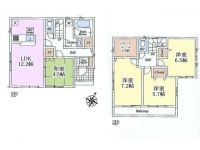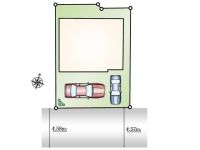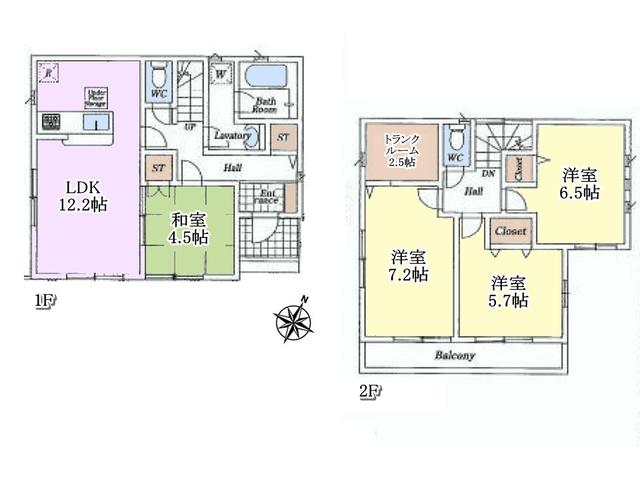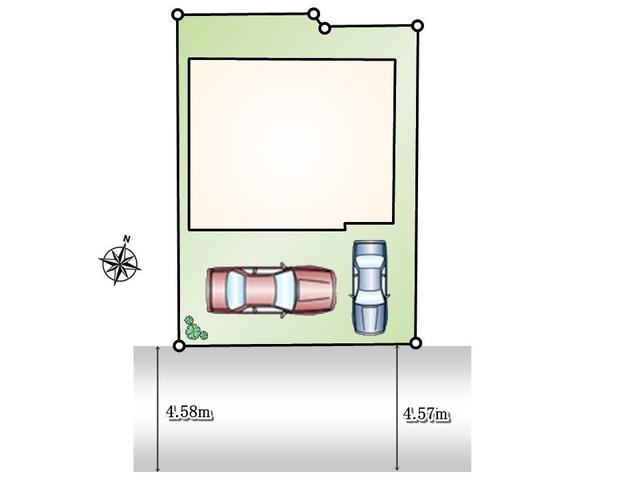|
|
Hachioji, Tokyo
東京都八王子市
|
|
Keio Line "Naganuma" walk 13 minutes
京王線「長沼」歩13分
|
|
Car space two (depending on model) Family overlooking counter kitchen There is Japanese-style room There trunk room on the first floor
カースペース2台(車種による) 家族が見渡せるカウンターキッチン 1階に和室有り トランクルーム有り
|
|
Keio Line "Naganuma" station Walk 13 minutes ・ "Hirayama Castle Park" station Newly built condominiums are we born to walk 14 minutes. Since it is a happy 4LDK, It will make even your family each room. Every Sat from January 11, 2011 ・ Day ・ So we have held public holiday local tours, Please feel free to visitors. We look forward to.
京王線「長沼」駅 徒歩13分・「平山城址公園」駅 徒歩14分に新築分譲住宅が誕生致しました。嬉しい4LDKですので、ご家族それぞれのお部屋も作れますね。 1月11日より毎週土・日・祝日現地見学会開催しておりますので、お気軽にご来場ください。お待ちしております。
|
Features pickup 特徴ピックアップ | | System kitchen / Bathroom Dryer / All room storage / Face-to-face kitchen / 2-story / City gas システムキッチン /浴室乾燥機 /全居室収納 /対面式キッチン /2階建 /都市ガス |
Event information イベント情報 | | Local tours (please visitors to direct local) schedule / Every Saturday, Sunday and public holidays time / 10:00 ~ 17:00 現地見学会(直接現地へご来場ください)日程/毎週土日祝時間/10:00 ~ 17:00 |
Price 価格 | | 28.8 million yen 2880万円 |
Floor plan 間取り | | 4LDK 4LDK |
Units sold 販売戸数 | | 1 units 1戸 |
Total units 総戸数 | | 1 units 1戸 |
Land area 土地面積 | | 113.3 sq m (measured) 113.3m2(実測) |
Building area 建物面積 | | 88.28 sq m (measured) 88.28m2(実測) |
Driveway burden-road 私道負担・道路 | | Nothing, Southeast 4.5m width 無、南東4.5m幅 |
Completion date 完成時期(築年月) | | February 2014 2014年2月 |
Address 住所 | | Hachioji, Tokyo Naganuma 東京都八王子市長沼町 |
Traffic 交通 | | Keio Line "Naganuma" walk 13 minutes
Keio Line "Hirayama Castle park" walk 14 minutes 京王線「長沼」歩13分
京王線「平山城址公園」歩14分
|
Contact お問い合せ先 | | TEL: 0800-603-1400 [Toll free] mobile phone ・ Also available from PHS
Caller ID is not notified
Please contact the "saw SUUMO (Sumo)"
If it does not lead, If the real estate company TEL:0800-603-1400【通話料無料】携帯電話・PHSからもご利用いただけます
発信者番号は通知されません
「SUUMO(スーモ)を見た」と問い合わせください
つながらない方、不動産会社の方は
|
Building coverage, floor area ratio 建ぺい率・容積率 | | 40% ・ 80% 40%・80% |
Time residents 入居時期 | | Consultation 相談 |
Land of the right form 土地の権利形態 | | Ownership 所有権 |
Structure and method of construction 構造・工法 | | Wooden 2-story 木造2階建 |
Use district 用途地域 | | One low-rise 1種低層 |
Other limitations その他制限事項 | | Front road width is 4.57m ~ 4.58m, Residential land development Regulation Law, Natural Parks Law, Aviation Law, Landscape law 前面道路幅員は4.57m ~ 4.58m、宅地造成等規制法、自然公園法、航空法、景観法 |
Overview and notices その他概要・特記事項 | | Facilities: Public Water Supply, This sewage, City gas, Building confirmation number: No. H25SHC116659, Parking: car space 設備:公営水道、本下水、都市ガス、建築確認番号:第H25SHC116659号、駐車場:カースペース |
Company profile 会社概要 | | <Mediation> Minister of Land, Infrastructure and Transport (6) No. 004224 (Corporation) All Japan Real Estate Association (Corporation) metropolitan area real estate Fair Trade Council member (Ltd.) Towa House Internet Contact Center Yubinbango188-0012 Tokyo Nishitokyo Minamicho 5-5-13 second floor <仲介>国土交通大臣(6)第004224号(公社)全日本不動産協会会員 (公社)首都圏不動産公正取引協議会加盟(株)藤和ハウスインターネットお問合せセンター〒188-0012 東京都西東京市南町5-5-13 2階 |



