New Homes » Kanto » Tokyo » Hachioji
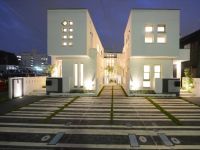 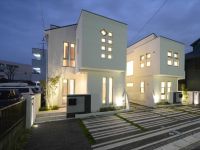
| | Hachioji, Tokyo 東京都八王子市 |
| JR Chuo Line, "Toyoda" walk 22 minutes JR中央線「豊田」歩22分 |
| Immediate Available, Siemens south road, Floor heating, Shaping land, Parking two Allowed, Or more before road 6m, Corresponding to the flat-35S, Pre-ground survey, Vibration Control ・ Seismic isolation ・ Earthquake resistant, Seismic fit, 2 along the line more accessible, LDK18 tatami mats or more, Energy- 即入居可、南側道路面す、床暖房、整形地、駐車2台可、前道6m以上、フラット35Sに対応、地盤調査済、制震・免震・耐震、耐震適合、2沿線以上利用可、LDK18畳以上、省エ |
| Superlative in the reputation of GT has all the buildings (collapse prevention of structural framework) 1.25 times the seismic grade of the Building Standards Law 2 Building guarantee in 10 years by a secure third party guarantee (up to 20-year warranty) ground survey . We have to clear the technical standards of the flat 35S. It is a complete reservation system. (On the day possible) reservation or document request is thank you to the toll-free 0120-215-515. 7 days a week, It is open until night 9:00. 最上級で定評なGTは全ての建物が建築基準法の1.25倍の耐震等級(構造躯体の倒壊防止)2で建物保証は安心な第三者機関による10年保証(最長20年保証)地盤調査後土地の10年保証付きです。フラット35Sの技術基準をクリアしております。完全予約制です。(当日可)ご予約又は資料請求はフリーダイヤル0120-215-515までお願いします。年中無休、夜9:00まで営業してます。 |
Features pickup 特徴ピックアップ | | Corresponding to the flat-35S / Pre-ground survey / Vibration Control ・ Seismic isolation ・ Earthquake resistant / Seismic fit / Parking two Allowed / Immediate Available / 2 along the line more accessible / LDK18 tatami mats or more / Energy-saving water heaters / Super close / It is close to the city / Facing south / System kitchen / Bathroom Dryer / Yang per good / All room storage / Flat to the station / Siemens south road / A quiet residential area / Around traffic fewer / Or more before road 6m / Japanese-style room / Starting station / Shaping land / garden / Washbasin with shower / Face-to-face kitchen / Wide balcony / 3 face lighting / Barrier-free / Toilet 2 places / Bathroom 1 tsubo or more / 2-story / 2 or more sides balcony / South balcony / Double-glazing / Zenshitsuminami direction / Otobasu / Warm water washing toilet seat / loft / TV with bathroom / Nantei / Underfloor Storage / The window in the bathroom / Atrium / TV monitor interphone / High-function toilet / Leafy residential area / Urban neighborhood / Mu front building / Ventilation good / All living room flooring / Dish washing dryer / Or more ceiling height 2.5m / Water filter / Living stairs / City gas / Whirlpool / All rooms are two-sided lighting / Maintained sidewalk / Flat terrain / Floor heating / terrace フラット35Sに対応 /地盤調査済 /制震・免震・耐震 /耐震適合 /駐車2台可 /即入居可 /2沿線以上利用可 /LDK18畳以上 /省エネ給湯器 /スーパーが近い /市街地が近い /南向き /システムキッチン /浴室乾燥機 /陽当り良好 /全居室収納 /駅まで平坦 /南側道路面す /閑静な住宅地 /周辺交通量少なめ /前道6m以上 /和室 /始発駅 /整形地 /庭 /シャワー付洗面台 /対面式キッチン /ワイドバルコニー /3面採光 /バリアフリー /トイレ2ヶ所 /浴室1坪以上 /2階建 /2面以上バルコニー /南面バルコニー /複層ガラス /全室南向き /オートバス /温水洗浄便座 /ロフト /TV付浴室 /南庭 /床下収納 /浴室に窓 /吹抜け /TVモニタ付インターホン /高機能トイレ /緑豊かな住宅地 /都市近郊 /前面棟無 /通風良好 /全居室フローリング /食器洗乾燥機 /天井高2.5m以上 /浄水器 /リビング階段 /都市ガス /ジェットバス /全室2面採光 /整備された歩道 /平坦地 /床暖房 /テラス | Event information イベント情報 | | Local sales Association (please make a reservation beforehand) schedule / Every Saturday, Sunday and public holidays time / 10:00 ~ 17:00 現地販売会(事前に必ず予約してください)日程/毎週土日祝時間/10:00 ~ 17:00 | Price 価格 | | Undecided 未定 | Floor plan 間取り | | 4LDK 4LDK | Units sold 販売戸数 | | 3 units 3戸 | Total units 総戸数 | | 3 units 3戸 | Land area 土地面積 | | 107.09 sq m ~ 139.72 sq m (measured) 107.09m2 ~ 139.72m2(実測) | Building area 建物面積 | | 95.83 sq m ~ 101.62 sq m (measured) 95.83m2 ~ 101.62m2(実測) | Completion date 完成時期(築年月) | | Mid-September 2013 2013年9月中旬 | Address 住所 | | Hachioji, Tokyo Takakura-cho 東京都八王子市高倉町 | Traffic 交通 | | JR Chuo Line, "Toyoda" walk 22 minutes
JR Hachikō Line "north of Hachioji" walk 4 minutes JR中央線「豊田」歩22分
JR八高線「北八王子」歩4分
| Related links 関連リンク | | [Related Sites of this company] 【この会社の関連サイト】 | Person in charge 担当者より | | Person in charge of Forest housing 担当者フォレストハウジング | Contact お問い合せ先 | | TEL: 0120-215515 [Toll free] Please contact the "saw SUUMO (Sumo)" TEL:0120-215515【通話料無料】「SUUMO(スーモ)を見た」と問い合わせください | Sale schedule 販売スケジュール | | First-come-first-served basis application being accepted 先着順申込受付中 | Expenses 諸費用 | | Residential land outside the facility contribution 490,000 yen / Special 宅地外施設負担金49万円/別途 | Building coverage, floor area ratio 建ぺい率・容積率 | | Building coverage: 60%, Volume rate of 200% 建ぺい率:60%、容積率200% | Time residents 入居時期 | | Immediate available 即入居可 | Land of the right form 土地の権利形態 | | Ownership 所有権 | Structure and method of construction 構造・工法 | | Wooden 2-story (framing method) 木造2階建(軸組工法) | Use district 用途地域 | | Semi-industrial 準工業 | Land category 地目 | | Residential land 宅地 | Other limitations その他制限事項 | | Regulations have by the Landscape Act, Regulations have by the Aviation Law 景観法による規制有、航空法による規制有 | Overview and notices その他概要・特記事項 | | Contact: Forest housing 担当者:フォレストハウジング | Company profile 会社概要 | | <Employer ・ Marketing alliance (mediated)> Governor of Tokyo (1) No. 092282 (Ltd.) Forest housing Yubinbango186-0004 Tokyo National City in 1-10-8 Noah National Building 3 Kaihigashishitsu <事業主・販売提携(媒介)>東京都知事(1)第092282号(株)フォレストハウジング〒186-0004 東京都国立市中1-10-8 ノア国立ビル3階東室 |
Local appearance photo現地外観写真 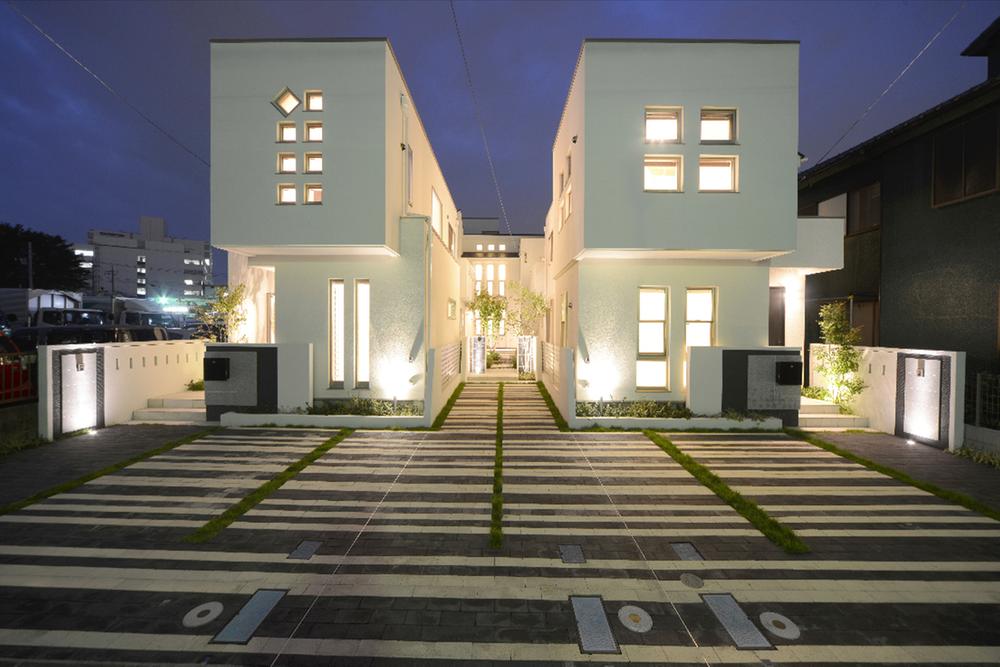 Local (10 May 2013) shooting night scene
現地(2013年10月)撮影夜景
Local photos, including front road前面道路含む現地写真 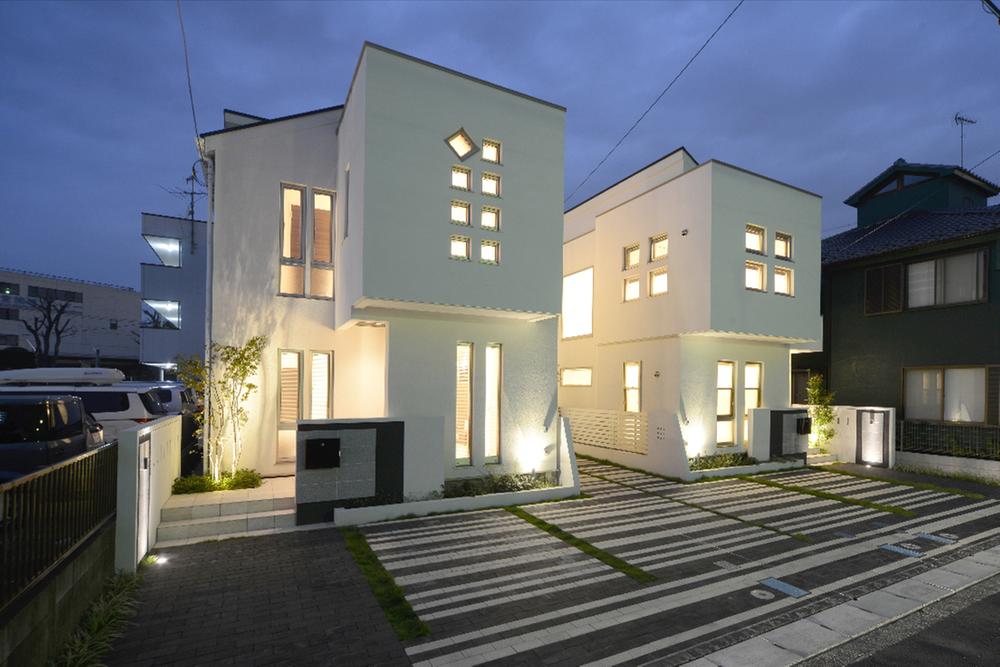 Indoor (10 May 2013) shooting night scene
室内(2013年10月)撮影夜景
Garden庭 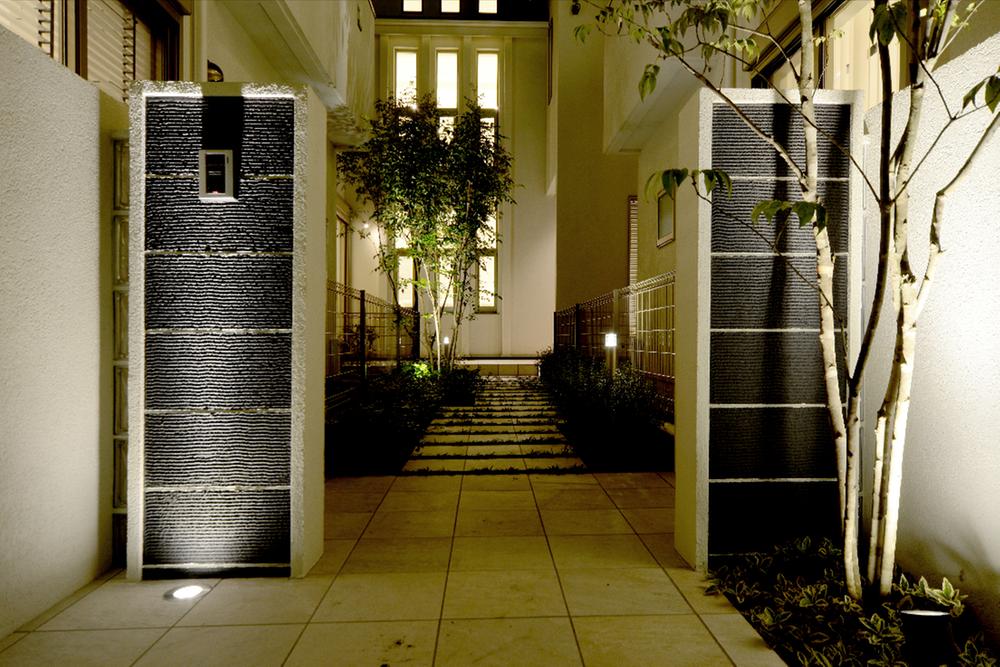 Local (10 May 2013) Shooting
現地(2013年10月)撮影
Wash basin, toilet洗面台・洗面所 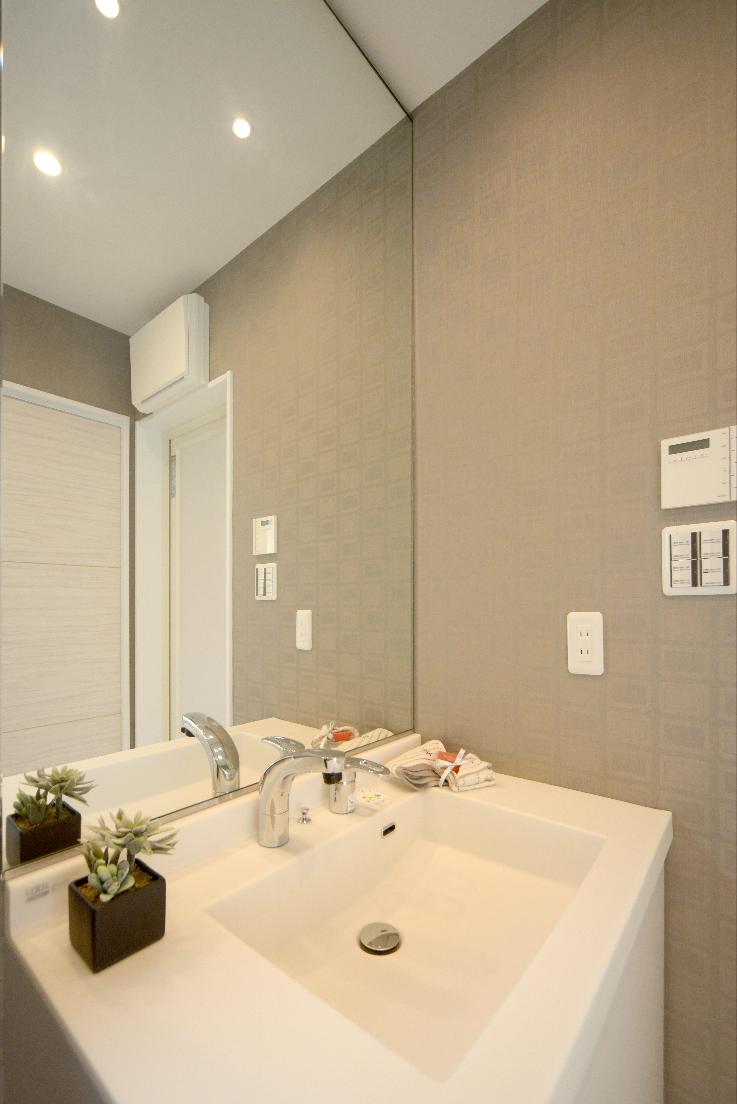 Room (August 2013) Shooting
室内(2013年8月)撮影
Livingリビング 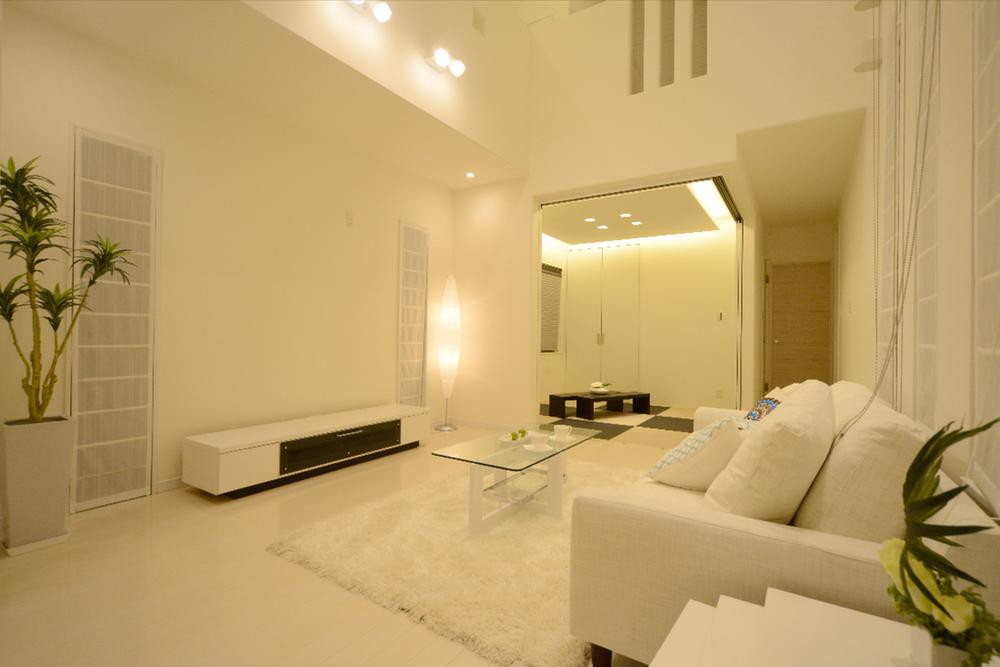 Indoor (10 May 2013) B Building Shooting
室内(2013年10月)B号棟 撮影
Other introspectionその他内観 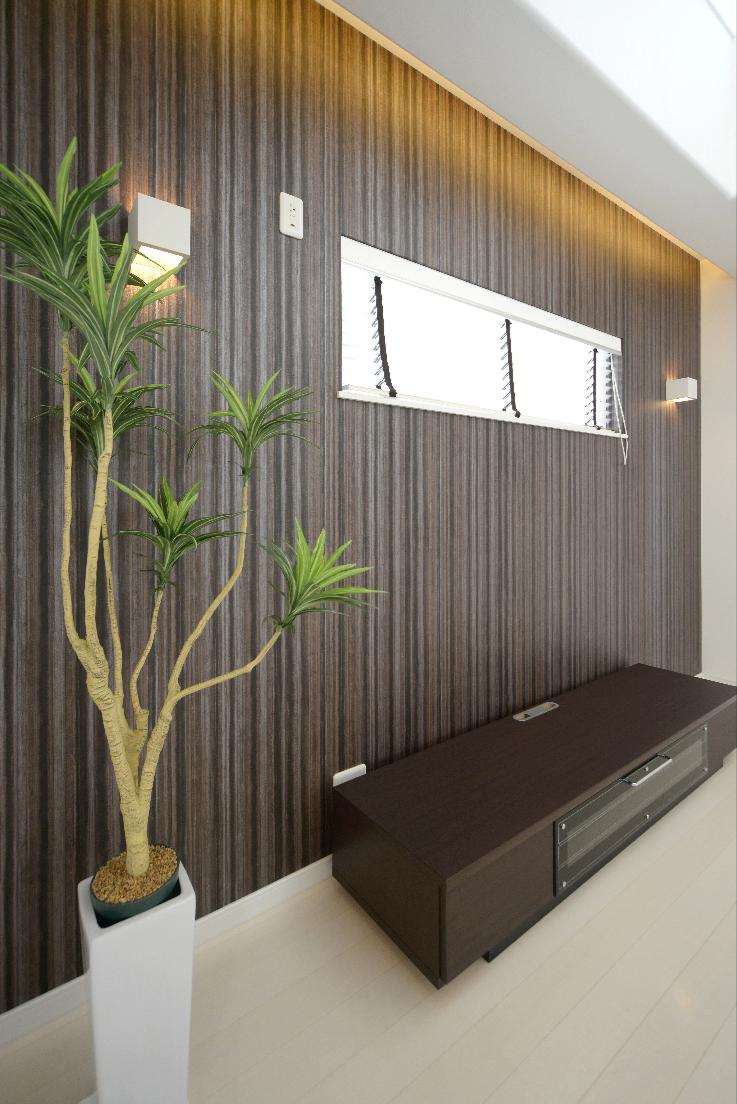 Room (August 2013) Shooting
室内(2013年8月)撮影
Local appearance photo現地外観写真 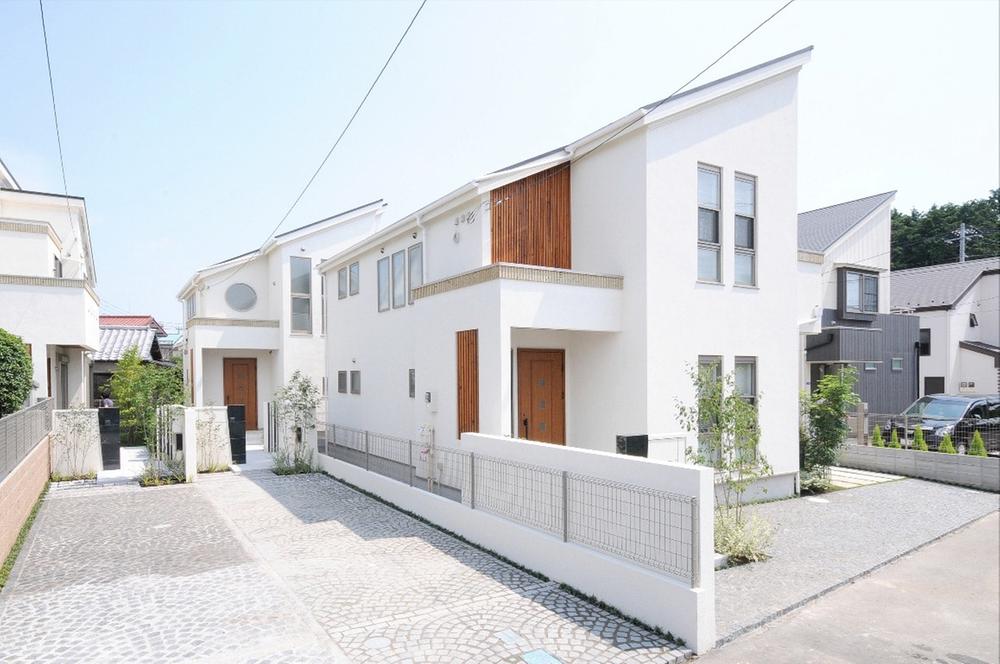 Local (August 2013) Shooting
現地(2013年8月)撮影
Livingリビング 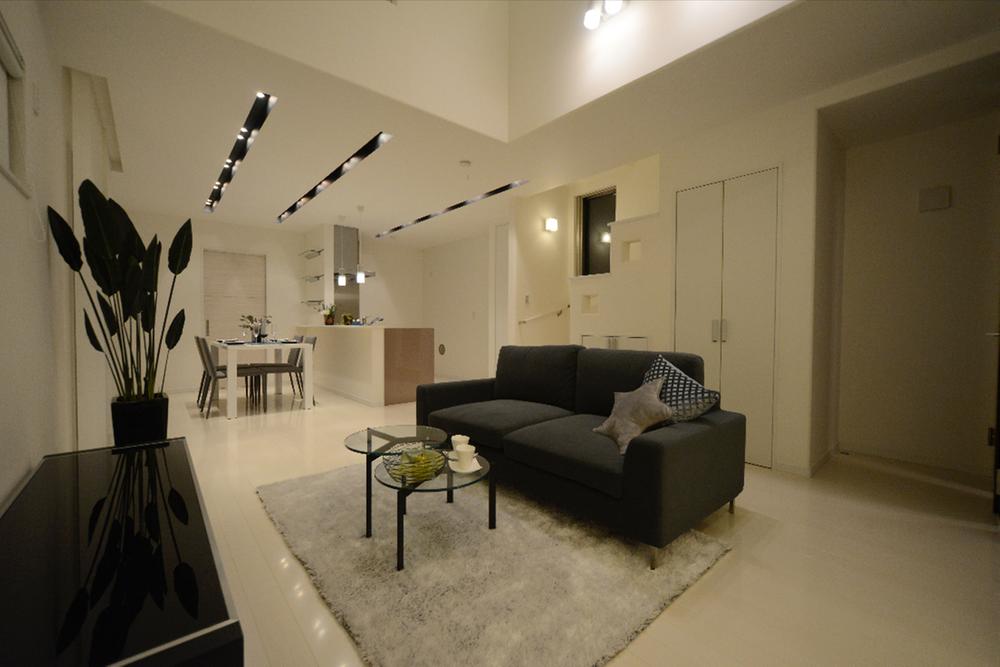 Indoor (10 May 2013) C Building shooting
室内(2013年10月)C号棟撮影
Entrance玄関 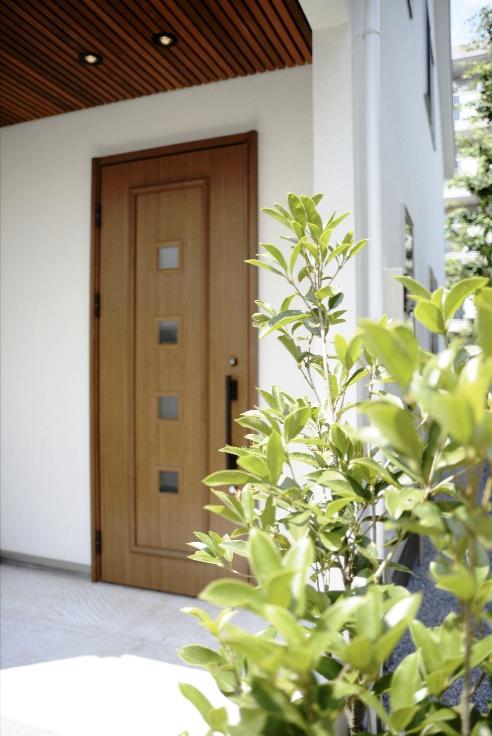 Room (August 2013) Shooting
室内(2013年8月)撮影
Non-living roomリビング以外の居室 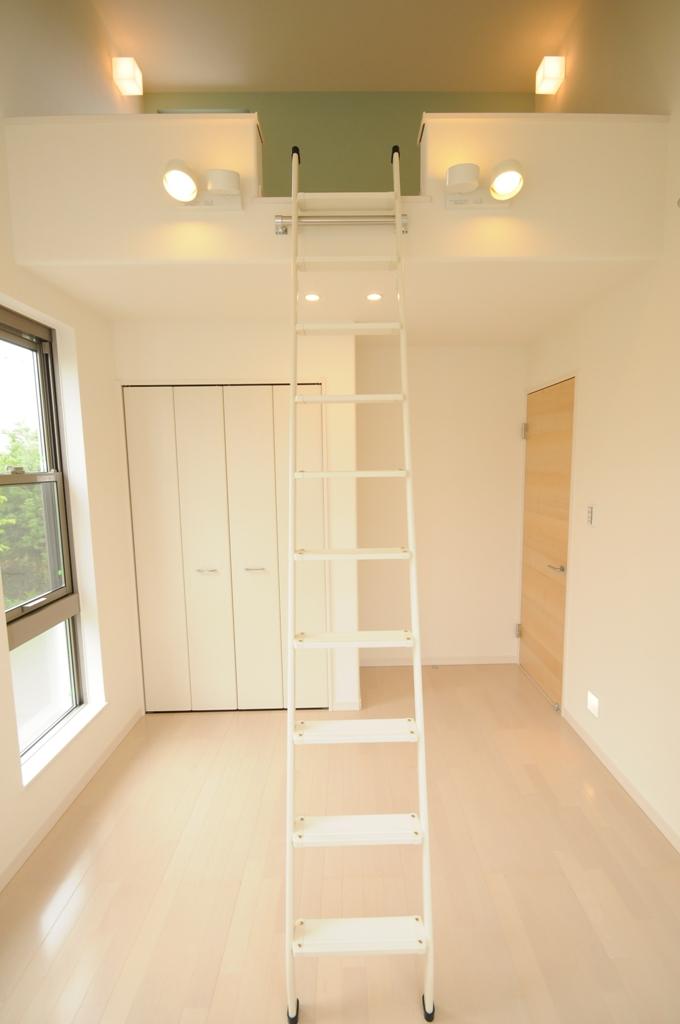 Room (August 2013) Shooting
室内(2013年8月)撮影
Supermarketスーパー 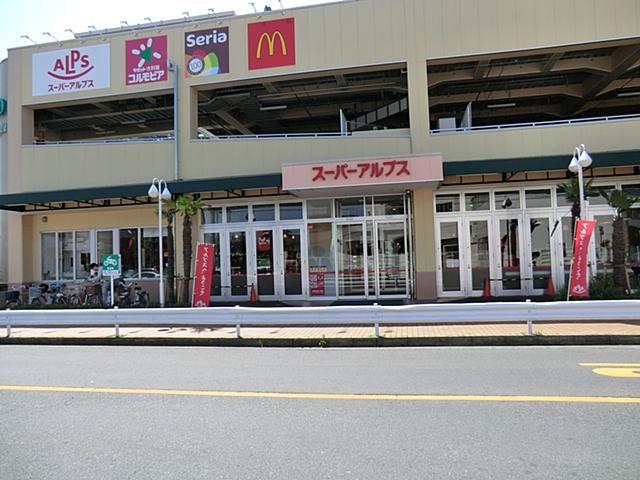 600m to Super Alps Takakura shop
スーパーアルプス高倉店まで600m
Livingリビング 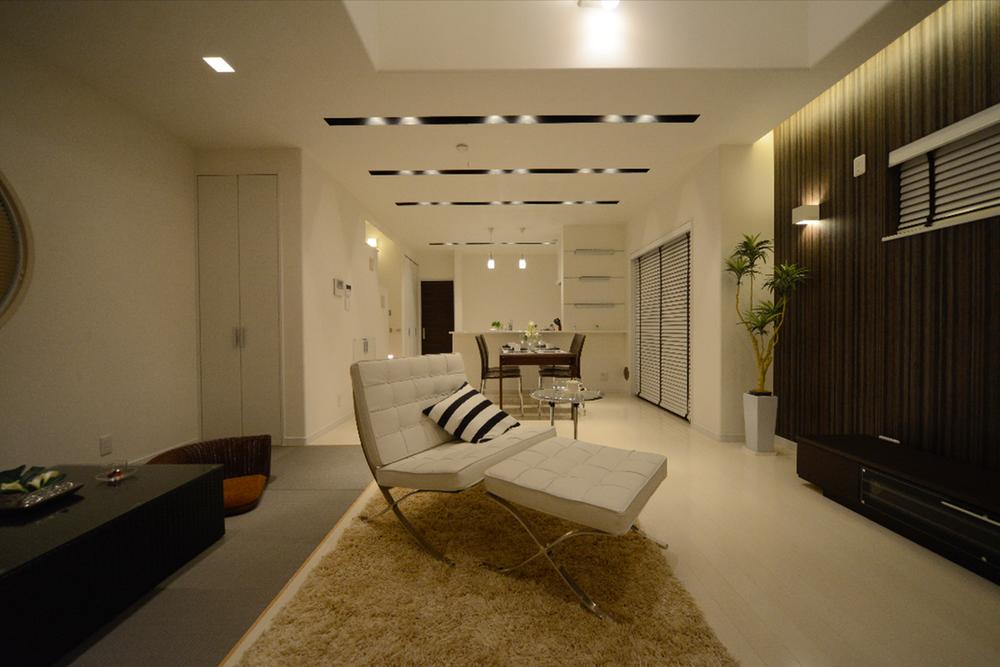 Indoor (10 May 2013) A Building shooting
室内(2013年10月)A号棟撮影
Other localその他現地 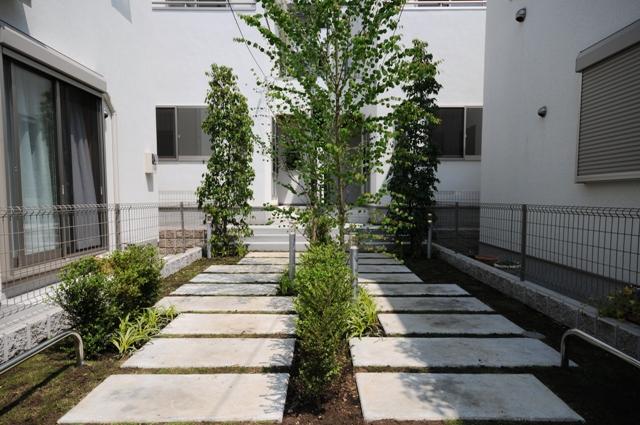 Room (August 2013) Shooting
室内(2013年8月)撮影
Livingリビング 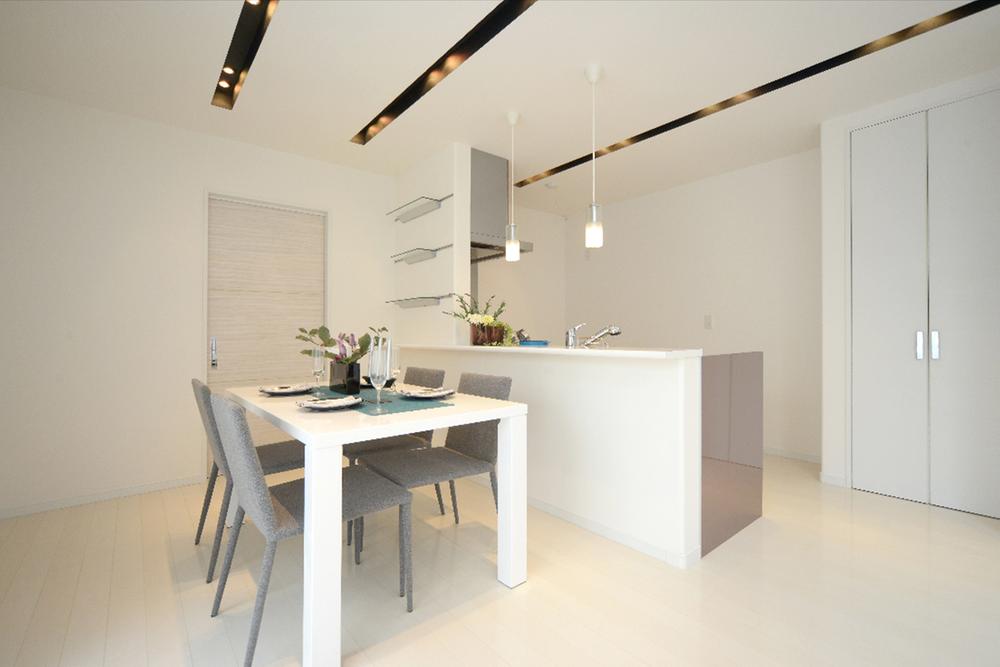 Room (August 2013) Shooting
室内(2013年8月)撮影
Bathroom浴室 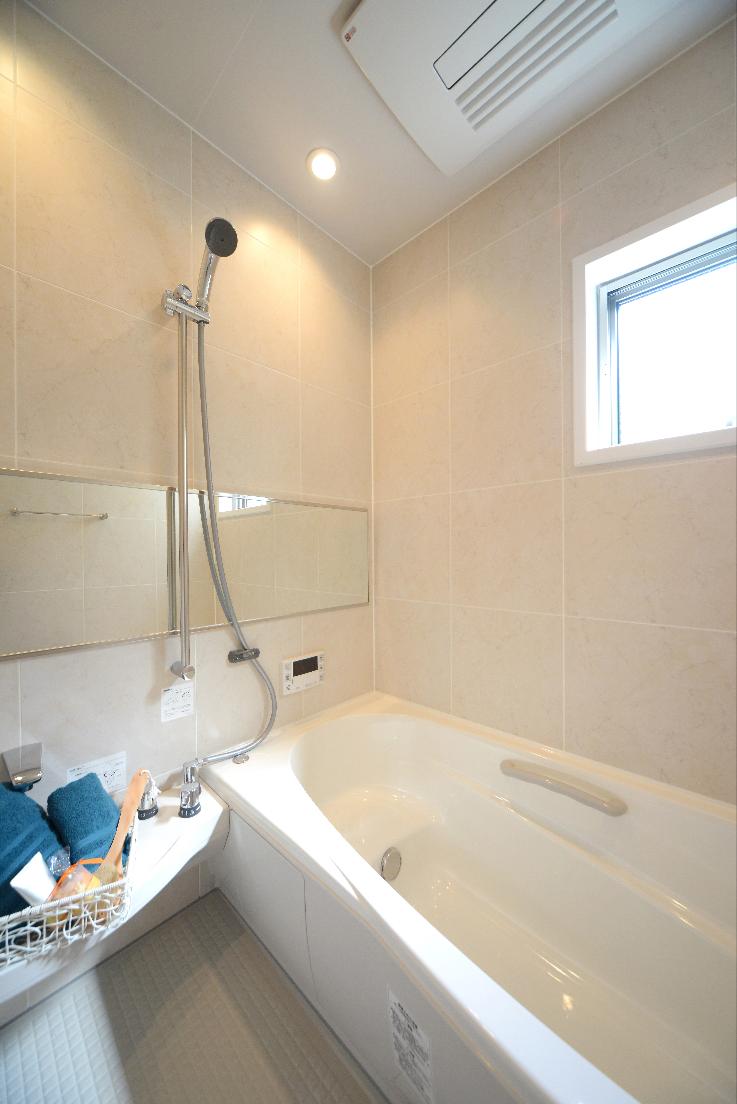 Room (August 2013) Shooting
室内(2013年8月)撮影
Non-living roomリビング以外の居室 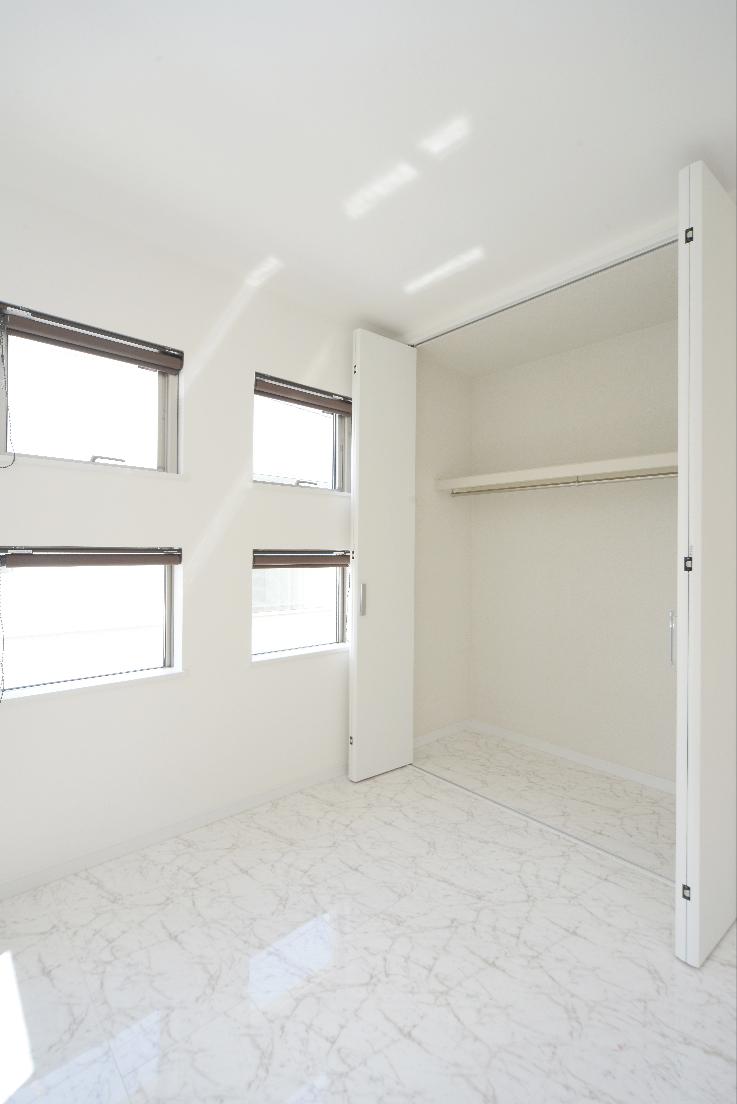 Room (August 2013) Shooting
室内(2013年8月)撮影
Drug storeドラッグストア 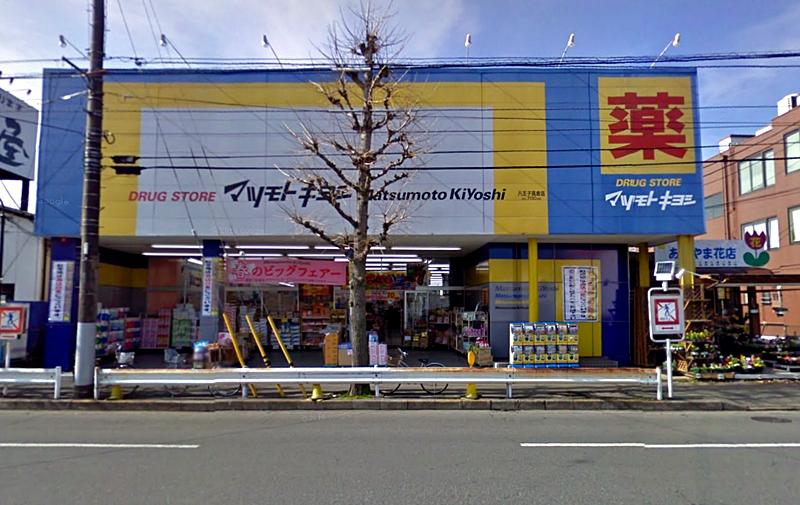 700m until Matsumotokiyoshi
マツモトキヨシまで700m
Hospital病院 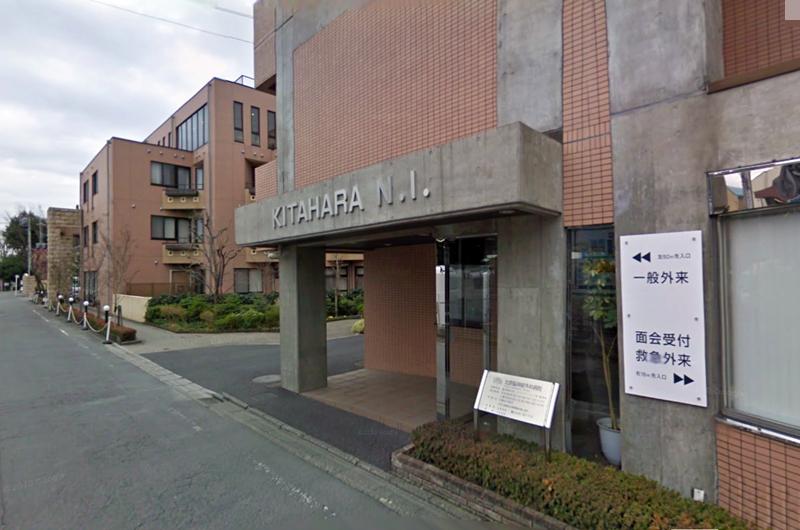 Kitahara 600m to International Hospital
北原国際病院まで600m
Otherその他 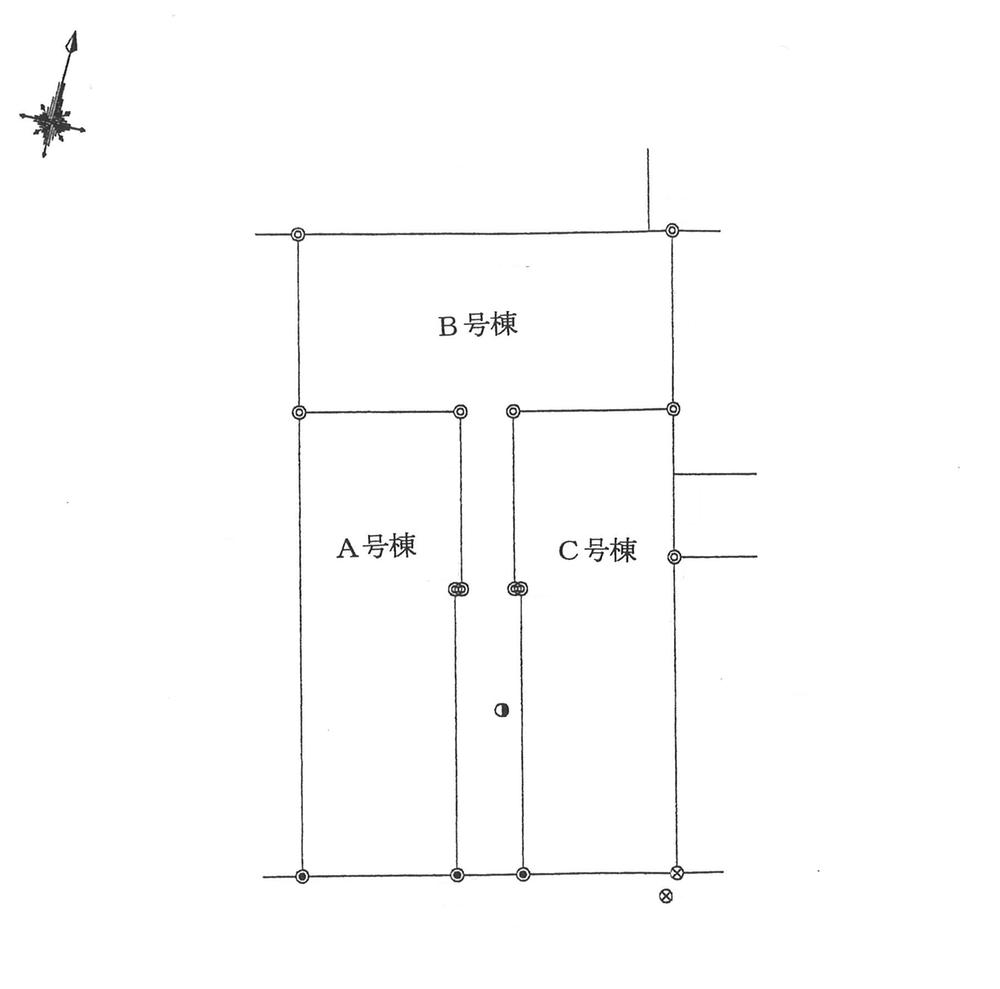 Compartment figure
区画図
Kitchenキッチン 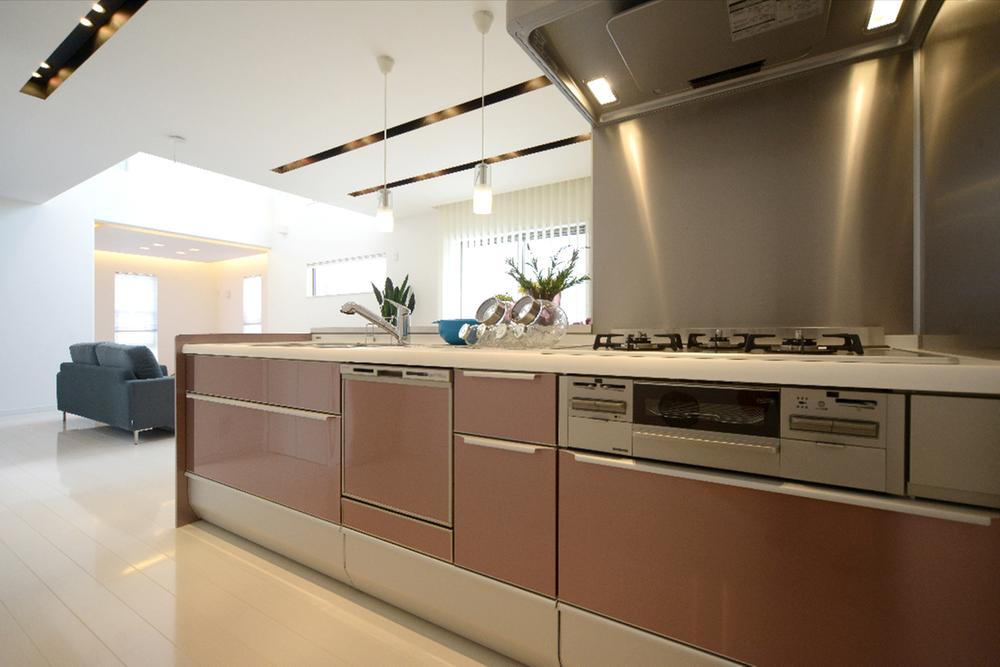 Room (August 2013) Shooting
室内(2013年8月)撮影
Supermarketスーパー 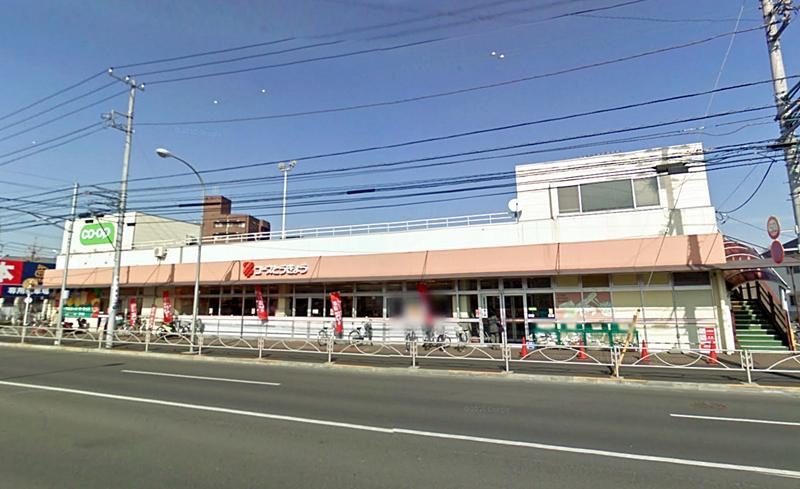 600m until KopuTokyo
コープとうきょうまで600m
Location
|






















