New Homes » Kanto » Tokyo » Hamura
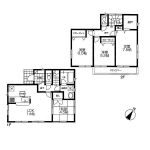 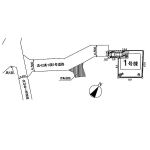
| | Tokyo Hamura 東京都羽村市 |
| JR Ome Line "Hamura" walk 11 minutes JR青梅線「羽村」歩11分 |
| Each room enhance storage space, With storeroom Toilet 2 places A quiet residential area Living environment favorable 各居室充実収納スペース、納戸付 トイレ2箇所 閑静な住宅街 住環境良好 |
Features pickup 特徴ピックアップ | | System kitchen / Bathroom Dryer / All room storage / Japanese-style room / garden / Washbasin with shower / Toilet 2 places / 2-story / Warm water washing toilet seat / Underfloor Storage / The window in the bathroom / TV monitor interphone / Water filter / Storeroom システムキッチン /浴室乾燥機 /全居室収納 /和室 /庭 /シャワー付洗面台 /トイレ2ヶ所 /2階建 /温水洗浄便座 /床下収納 /浴室に窓 /TVモニタ付インターホン /浄水器 /納戸 | Price 価格 | | 29,800,000 yen 2980万円 | Floor plan 間取り | | 4LDK 4LDK | Units sold 販売戸数 | | 1 units 1戸 | Total units 総戸数 | | 1 units 1戸 | Land area 土地面積 | | 120.92 sq m (registration) 120.92m2(登記) | Building area 建物面積 | | 89.5 sq m (registration) 89.5m2(登記) | Driveway burden-road 私道負担・道路 | | Nothing, West 4.5m width 無、西4.5m幅 | Completion date 完成時期(築年月) | | December 2013 2013年12月 | Address 住所 | | Tokyo Hamura Hanehigashi 3 東京都羽村市羽東3 | Traffic 交通 | | JR Ome Line "Hamura" walk 11 minutes
JR Ome Line "Fussa" walk 33 minutes
JR Ome Line "tenancy" walk 33 minutes JR青梅線「羽村」歩11分
JR青梅線「福生」歩33分
JR青梅線「小作」歩33分
| Person in charge 担当者より | | The person in charge Harada Daisuke Age: 20 Daigyokai Experience: 7 years to just sell just as in the conventional real estate agent of the "salesman" in order to dispel the image of, Listen to opinions of empathically customers, I try and get used to it, "adviser" as it is optimal suggestions. 担当者原田 大輔年齢:20代業界経験:7年従来の不動産業者のようにただ売り込むだけの『セールスマン』というイメージを払拭する為、親身になってお客様のご意見を伺い、最適なご提案ができるような『アドバイザー』になれればと心がけております。 | Contact お問い合せ先 | | TEL: 0800-603-1036 [Toll free] mobile phone ・ Also available from PHS
Caller ID is not notified
Please contact the "saw SUUMO (Sumo)"
If it does not lead, If the real estate company TEL:0800-603-1036【通話料無料】携帯電話・PHSからもご利用いただけます
発信者番号は通知されません
「SUUMO(スーモ)を見た」と問い合わせください
つながらない方、不動産会社の方は
| Building coverage, floor area ratio 建ぺい率・容積率 | | 40% ・ 80% 40%・80% | Time residents 入居時期 | | Consultation 相談 | Land of the right form 土地の権利形態 | | Ownership 所有権 | Structure and method of construction 構造・工法 | | Wooden 2-story 木造2階建 | Use district 用途地域 | | One low-rise 1種低層 | Overview and notices その他概要・特記事項 | | Contact: Harada Daisuke, Facilities: Public Water Supply, This sewage, Building confirmation number: No. 13UDI1W Ken 02270, Parking: car space 担当者:原田 大輔、設備:公営水道、本下水、建築確認番号:第13UDI1W建02270号、駐車場:カースペース | Company profile 会社概要 | | <Mediation> Governor of Tokyo (7) No. 047202 (Corporation) Tokyo Metropolitan Government Building Lots and Buildings Transaction Business Association (Corporation) metropolitan area real estate Fair Trade Council member (Ltd.) Yamaichi Home Hamura head office Yubinbango205-0003 Tokyo Hamura Midorigaoka 1-23-9 <仲介>東京都知事(7)第047202号(公社)東京都宅地建物取引業協会会員 (公社)首都圏不動産公正取引協議会加盟(株)山一ホーム羽村本店〒205-0003 東京都羽村市緑ヶ丘1-23-9 |
Floor plan間取り図 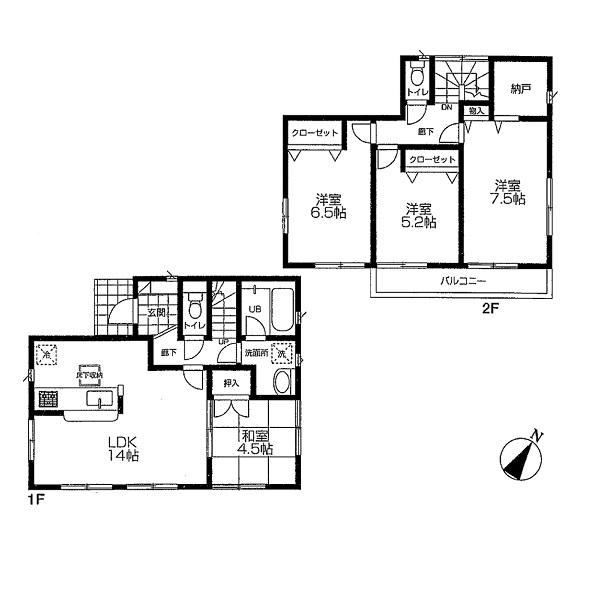 29,800,000 yen, 4LDK, Land area 120.92 sq m , Building area 89.5 sq m
2980万円、4LDK、土地面積120.92m2、建物面積89.5m2
Compartment figure区画図 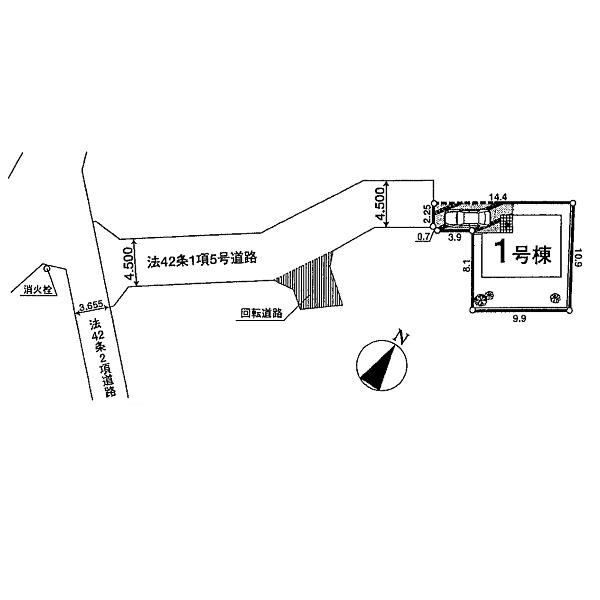 29,800,000 yen, 4LDK, Land area 120.92 sq m , Building area 89.5 sq m
2980万円、4LDK、土地面積120.92m2、建物面積89.5m2
Supermarketスーパー 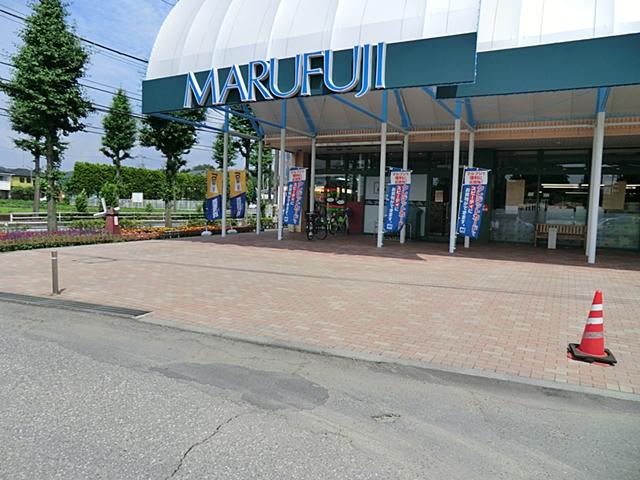 Marufuji to Hamura shop 558m
マルフジ羽村店まで558m
Junior high school中学校 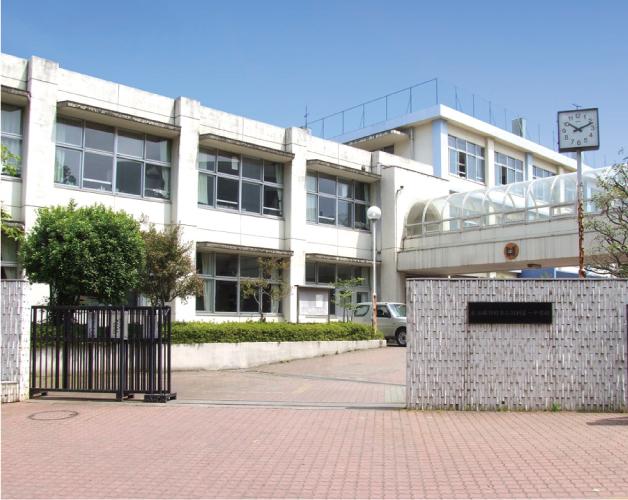 Hamura Municipal Hamura 881m until the first junior high school
羽村市立羽村第一中学校まで881m
Kindergarten ・ Nursery幼稚園・保育園 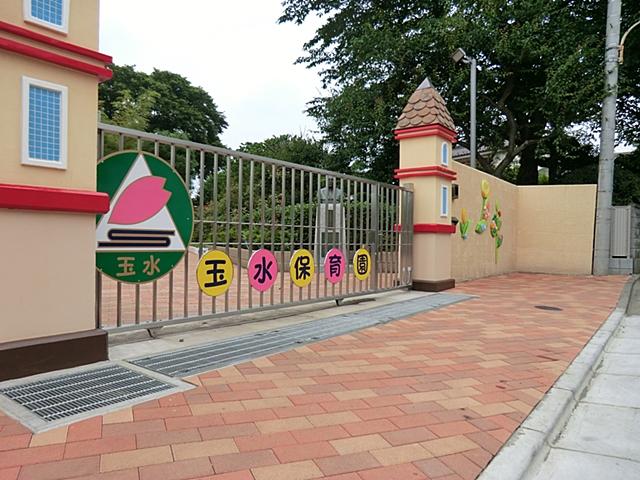 Raindrops 224m to nursery school
玉水保育園まで224m
Location
|






