New Homes » Kanto » Tokyo » Higashikurume
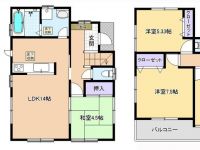 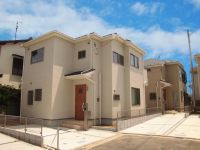
| | Tokyo Higashikurume 東京都東久留米市 |
| Seibu Ikebukuro Line "Higashi Kurume" walk 16 minutes 西武池袋線「東久留米」歩16分 |
| It was changed selling price. All building completed ・ Year occupancy is also available. The surrounding environment is a nursery school within a 10-minute walk ・ small ・ During ~ ・ There is a school facilities, such as a high school, Life is a convenient location if there are shopping facilities, etc. Super. 販売価格変更しました。全棟完成・年内入居も可能です。周辺環境は徒歩10分以内に保育園・小・中・高校等の学校施設があり、スーパー等の買物施設があって生活便利な立地です。 |
| Since it has become a development subdivision, Construction of new road is through the car there is no quiet, There is also a children's park within a 1-minute walk, Ideal for child-rearing environment. All building completed already, Guests visit slowly. 開発分譲地となっておりますので、新設の道路は車の通り抜けが無く静かで、徒歩1分以内に児童公園もあり、子育て環境に最適です。全棟完成済、ゆっくりご見学いただけます。 |
Features pickup 特徴ピックアップ | | Measures to conserve energy / Corresponding to the flat-35S / Parking two Allowed / Immediate Available / It is close to the city / System kitchen / Yang per good / All room storage / A quiet residential area / Face-to-face kitchen / Barrier-free / Toilet 2 places / Bathroom 1 tsubo or more / 2-story / South balcony / Double-glazing / Nantei / Underfloor Storage / The window in the bathroom / TV monitor interphone / Leafy residential area / Ventilation good / Water filter / City gas / All rooms are two-sided lighting / Flat terrain / Development subdivision in 省エネルギー対策 /フラット35Sに対応 /駐車2台可 /即入居可 /市街地が近い /システムキッチン /陽当り良好 /全居室収納 /閑静な住宅地 /対面式キッチン /バリアフリー /トイレ2ヶ所 /浴室1坪以上 /2階建 /南面バルコニー /複層ガラス /南庭 /床下収納 /浴室に窓 /TVモニタ付インターホン /緑豊かな住宅地 /通風良好 /浄水器 /都市ガス /全室2面採光 /平坦地 /開発分譲地内 | Event information イベント情報 | | Open House (Please visitors to direct local) schedule / Every Saturday, Sunday and public holidays time / 10:00 ~ 17:00 at the open house local, We are implementing the "mortgage Consultation". Housing loan ・ Please do not hesitate to ask a question also financial planning. オープンハウス(直接現地へご来場ください)日程/毎週土日祝時間/10:00 ~ 17:00オープンハウス現地にて、「住宅ローン相談会」を実施しております。住宅ローン・資金計画もお気軽にご質問ください。 | Property name 物件名 | | Libreville Gardens Higashikurume Saiwaicho 2-chome Newly built condominiums ・ All six buildings リーブルガーデンズ東久留米 幸町2丁目 新築分譲住宅・全6棟 | Price 価格 | | 29,800,000 yen ~ 32,500,000 yen 2980万円 ~ 3250万円 | Floor plan 間取り | | 4LDK 4LDK | Units sold 販売戸数 | | 5 units 5戸 | Total units 総戸数 | | 6 units 6戸 | Land area 土地面積 | | 110.19 sq m ~ 113.29 sq m (measured) 110.19m2 ~ 113.29m2(実測) | Building area 建物面積 | | 85.86 sq m ~ 87.47 sq m 85.86m2 ~ 87.47m2 | Completion date 完成時期(築年月) | | 2013 mid-July 2013年7月中旬 | Address 住所 | | Tokyo Higashikurume Saiwaicho 2-11 東京都東久留米市幸町2-11 | Traffic 交通 | | Seibu Ikebukuro Line "Higashi Kurume" walk 16 minutes
Seibu Ikebukuro Line "Kiyose" walk 19 minutes 西武池袋線「東久留米」歩16分
西武池袋線「清瀬」歩19分
| Person in charge 担当者より | | Person in charge of real-estate and building Takahashi Kenichi Age: 40 Daigyokai Experience: 14 years "autumn of home purchase campaign" It is held at the same time in "your sale campaign". We offer a gift of gift certificates, etc.. Please contact me for more information. 担当者宅建高橋 賢一年齢:40代業界経験:14年「秋の住宅購入キャンペーン」 「ご売却キャンペーン」を同時開催中です。商品券等のプレゼントをご用意しております。詳細はお気軽に私までお問い合わせください。 | Contact お問い合せ先 | | TEL: 0800-601-2684 [Toll free] mobile phone ・ Also available from PHS
Caller ID is not notified
Please contact the "saw SUUMO (Sumo)"
If it does not lead, If the real estate company TEL:0800-601-2684【通話料無料】携帯電話・PHSからもご利用いただけます
発信者番号は通知されません
「SUUMO(スーモ)を見た」と問い合わせください
つながらない方、不動産会社の方は
| Most price range 最多価格帯 | | If the Supplementary Information, Please enter 補足事項はあれば、入力してください | Building coverage, floor area ratio 建ぺい率・容積率 | | Building coverage 40% Volume of 80% 建ぺい率40% 容積率80% | Time residents 入居時期 | | Immediate available 即入居可 | Land of the right form 土地の権利形態 | | Ownership 所有権 | Structure and method of construction 構造・工法 | | Wooden 2-story (conventional method) 木造2階建(在来工法) | Use district 用途地域 | | One low-rise 1種低層 | Land category 地目 | | Residential land 宅地 | Other limitations その他制限事項 | | Shade limit Yes, If there are other restrictions, please fill in less than 150 characters 日影制限有、その他の制限事項がある場合は150字以内で記入してください | Overview and notices その他概要・特記事項 | | Contact: Takahashi Kenichi, Building confirmation number: SJK-KX1213060246 No. 担当者:高橋 賢一、建築確認番号:SJK-KX1213060246号 | Company profile 会社概要 | | <Marketing alliance (agency)> Governor of Tokyo (1) the first 091,404 No. Ye station Higashi Kurume store (Ltd.) Create housing Yubinbango203-0053 Tokyo Higashikurume Honcho 1-4-47 <販売提携(代理)>東京都知事(1)第091404号イエステーション東久留米店(株)クリエイトハウジング〒203-0053 東京都東久留米市本町1-4-47 |
Floor plan間取り図 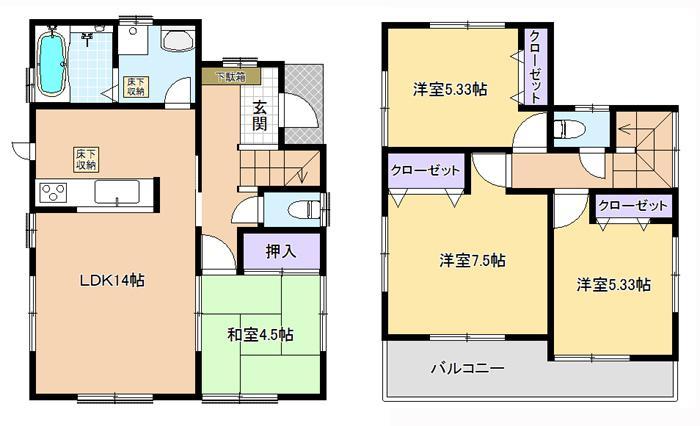 Nantei destination is widely, It is a bright room.
南庭先が広く、明るい室内です。
Local appearance photo現地外観写真 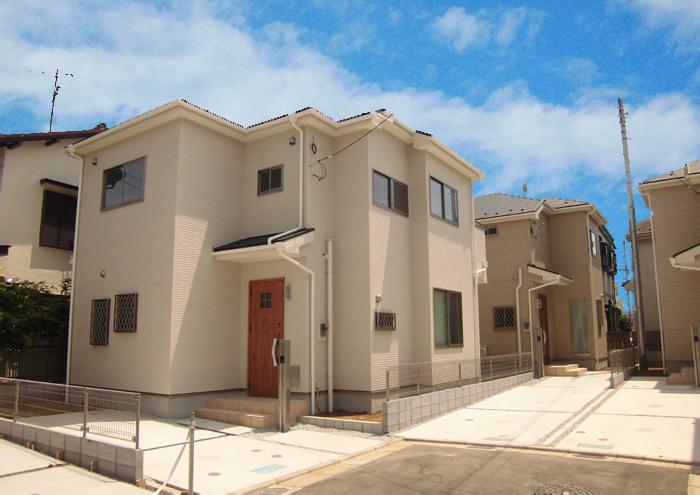 Local (12 May 2013) we have taken building completed. Slowly the local, Guests visit.
現地(2013年12月)撮影建物完成しております。ゆっくりと現地を、ご見学いただけます。
Livingリビング 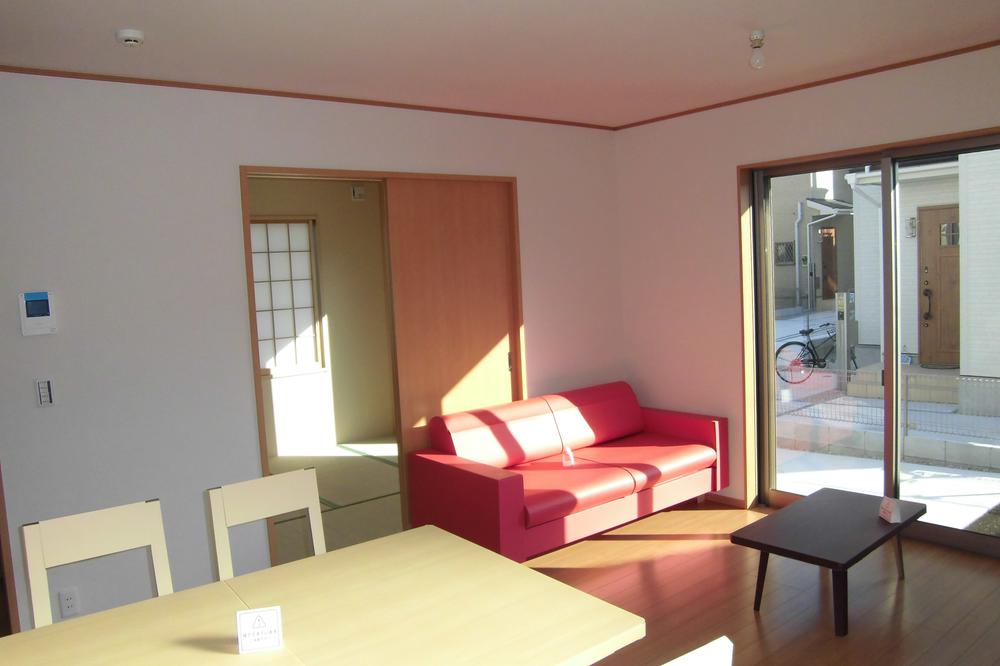 Paper Craft furniture has entered. Making it easier to image.
ペーパークラフト家具が入りました。
イメージしやすくなっております。
Kitchenキッチン 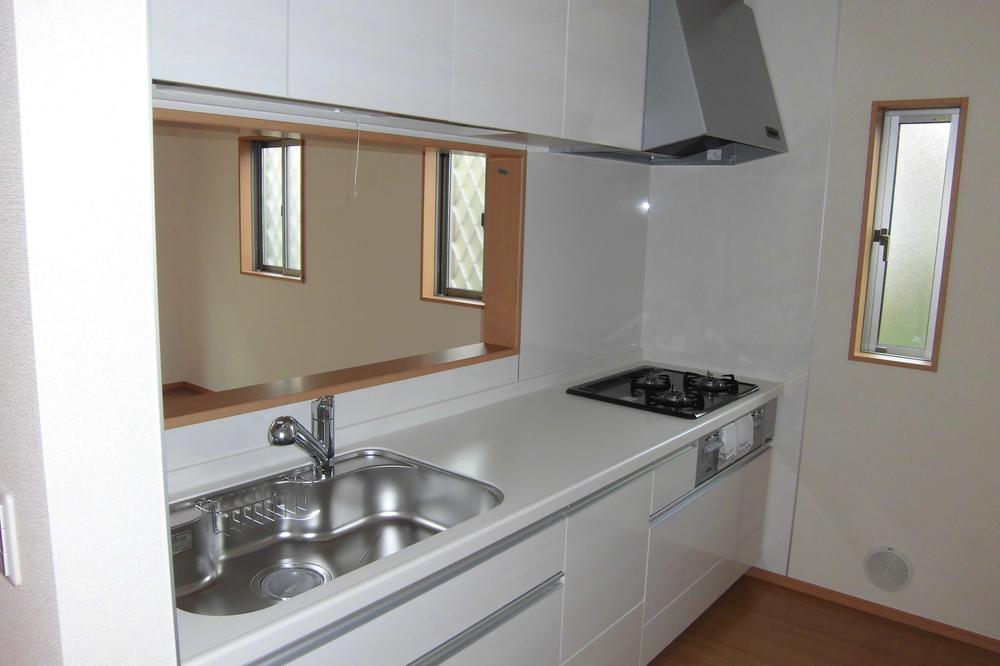 Water purifier with system Kitchen
浄水器付システムキッチン
Floor plan間取り図 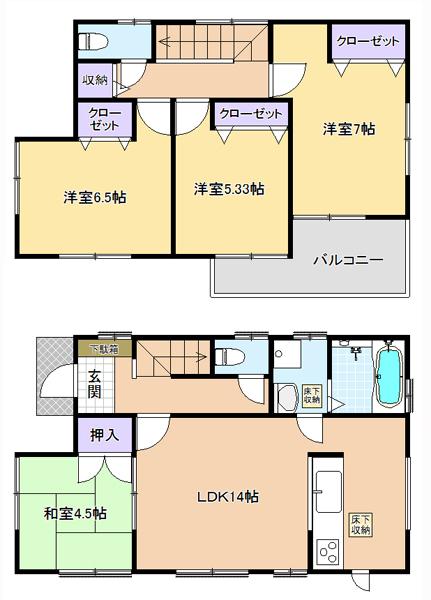 (4 Building), Price 29,800,000 yen, 4LDK, Land area 113.1 sq m , Building area 87.47 sq m
(4号棟)、価格2980万円、4LDK、土地面積113.1m2、建物面積87.47m2
Local appearance photo現地外観写真 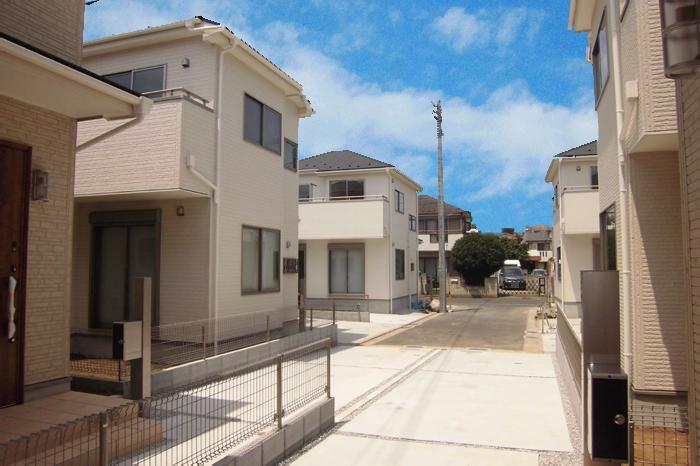 Local (12 May 2013) Shooting
現地(2013年12月)撮影
Bathroom浴室 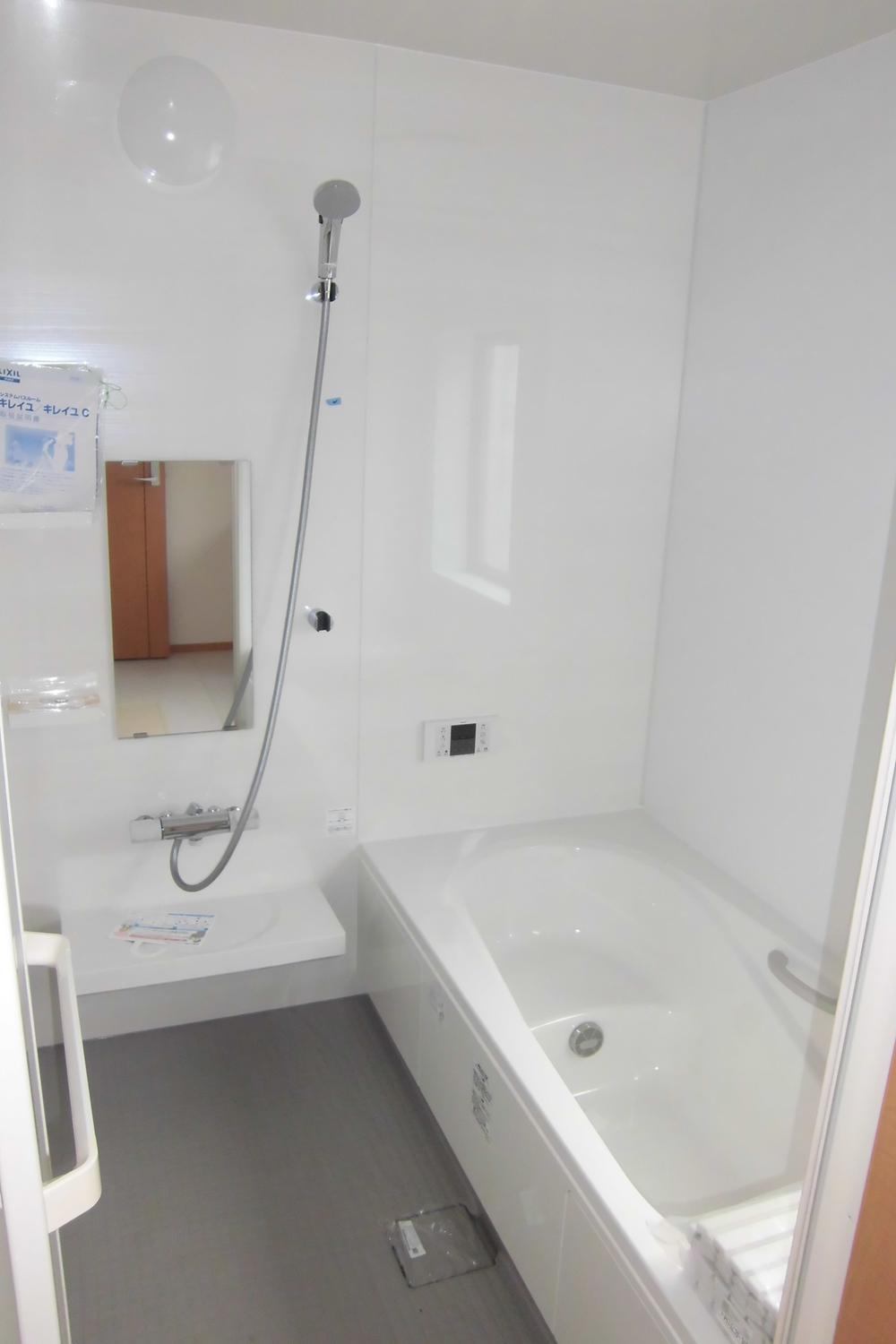 spacious, 1 pyeong type
広々、1坪タイプ
Wash basin, toilet洗面台・洗面所 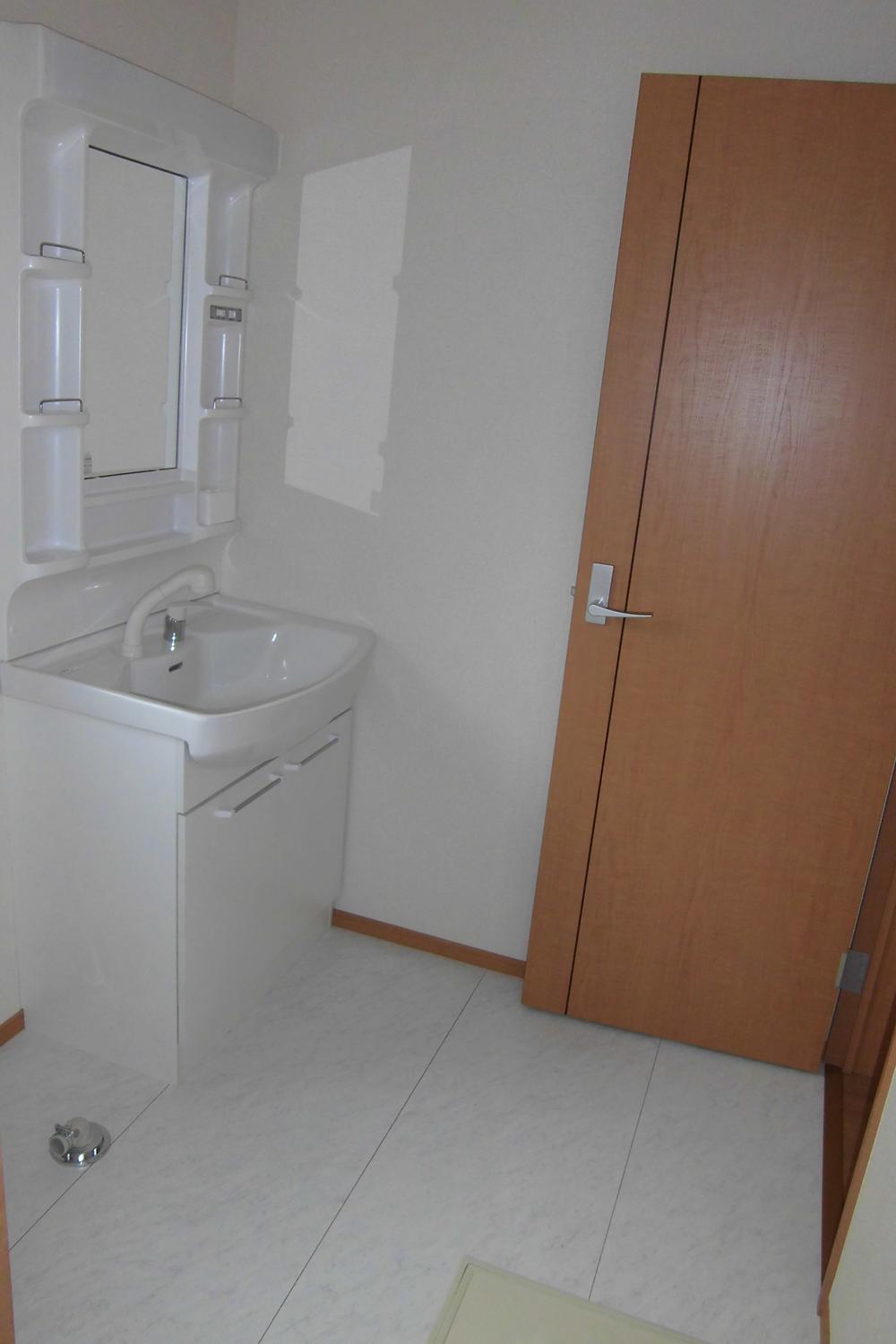 It is vanity that cleanliness was a white tones.
白を基調とした清潔感のある洗面化粧台です。
Local photos, including front road前面道路含む現地写真 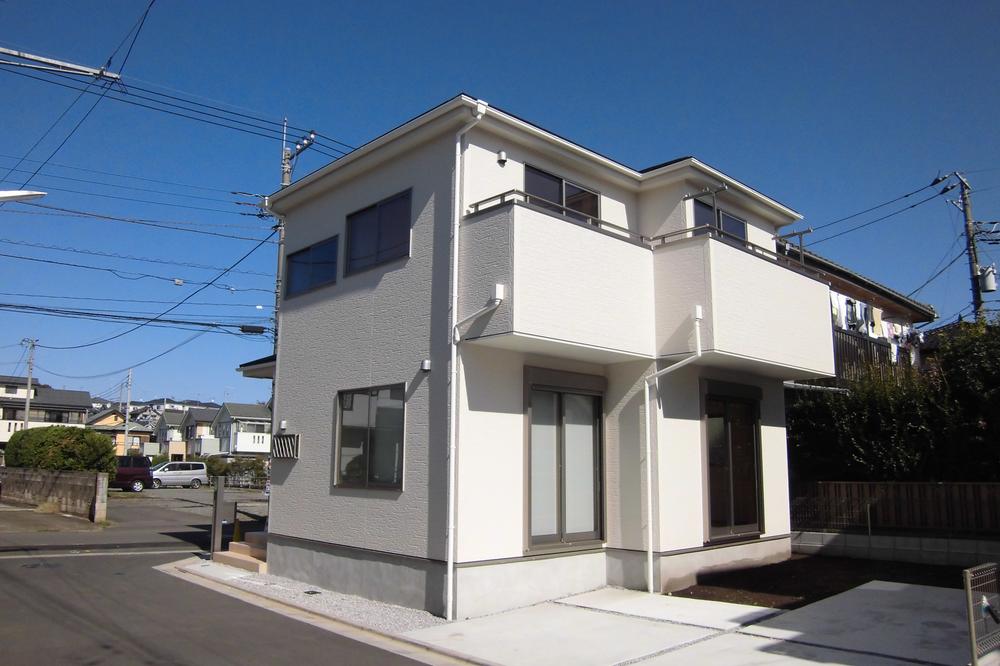 Local (2013 November) shooting car space two Allowed (one small car)
現地(2013年11月)撮影カースペース2台可(1台は小型車)
Supermarketスーパー 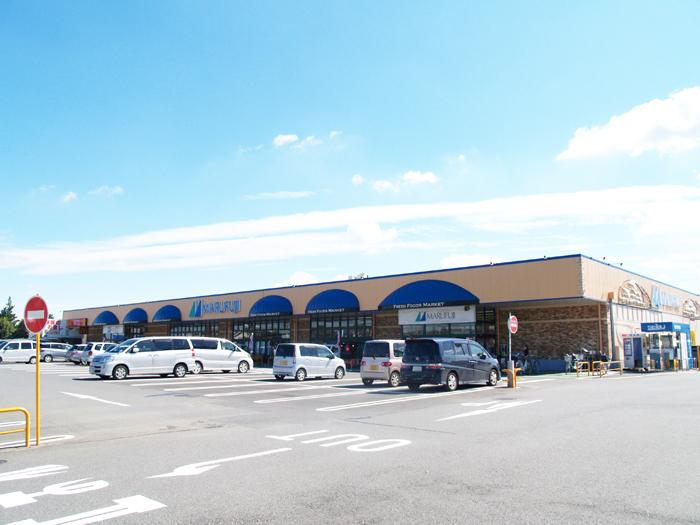 Marufuji up to 520m business hours 9:00 ~ 23:00 Parking 300 cars (Parking is easy to plane parking lot)
マルフジまで520m 営業時間9:00 ~ 23:00 駐車場300台(駐車しやすい平面駐車場です)
Other introspectionその他内観 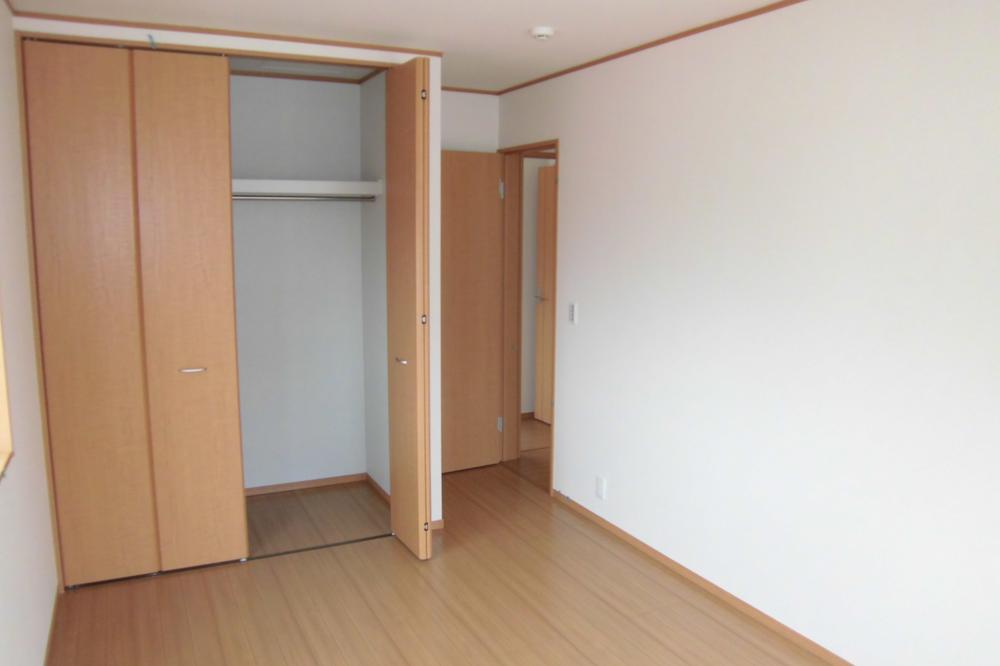 2 Kaiyoshitsu ・ closet
2階洋室・クローゼット
Otherその他 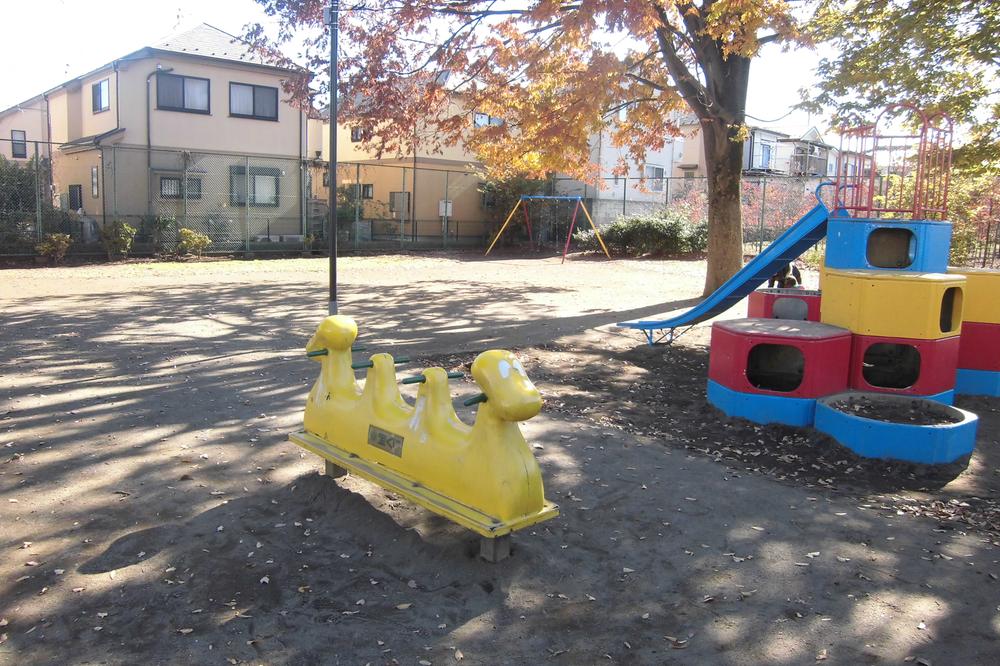 Fortunately third Square About 70M (1 minute walk) is a neighborhood park that children are playing cheerfully.
さいわい第3広場 約70M(徒歩約1分)子供達が元気に遊んでいる近所の公園です。
Floor plan間取り図 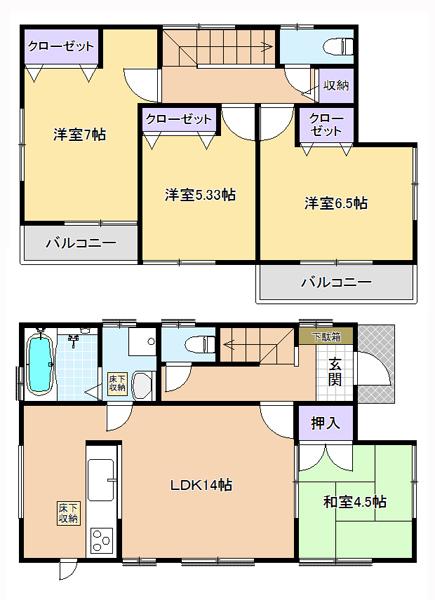 (3 Building), Price 30.5 million yen, 4LDK, Land area 113.29 sq m , Building area 87.47 sq m
(3号棟)、価格3050万円、4LDK、土地面積113.29m2、建物面積87.47m2
Local appearance photo現地外観写真 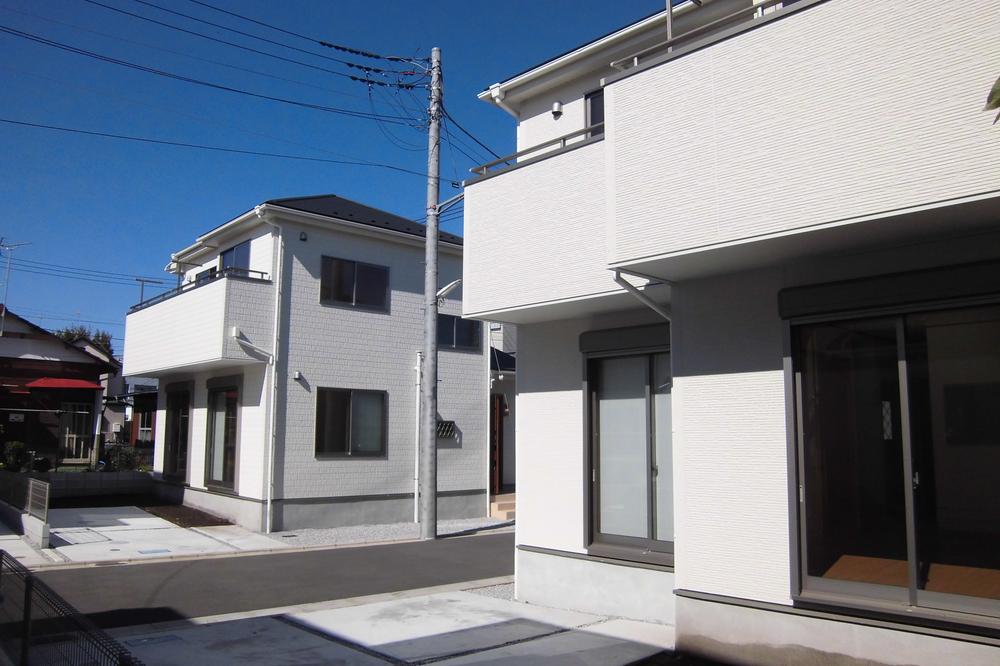 Local (12 May 2013) Shooting
現地(2013年12月)撮影
Kindergarten ・ Nursery幼稚園・保育園 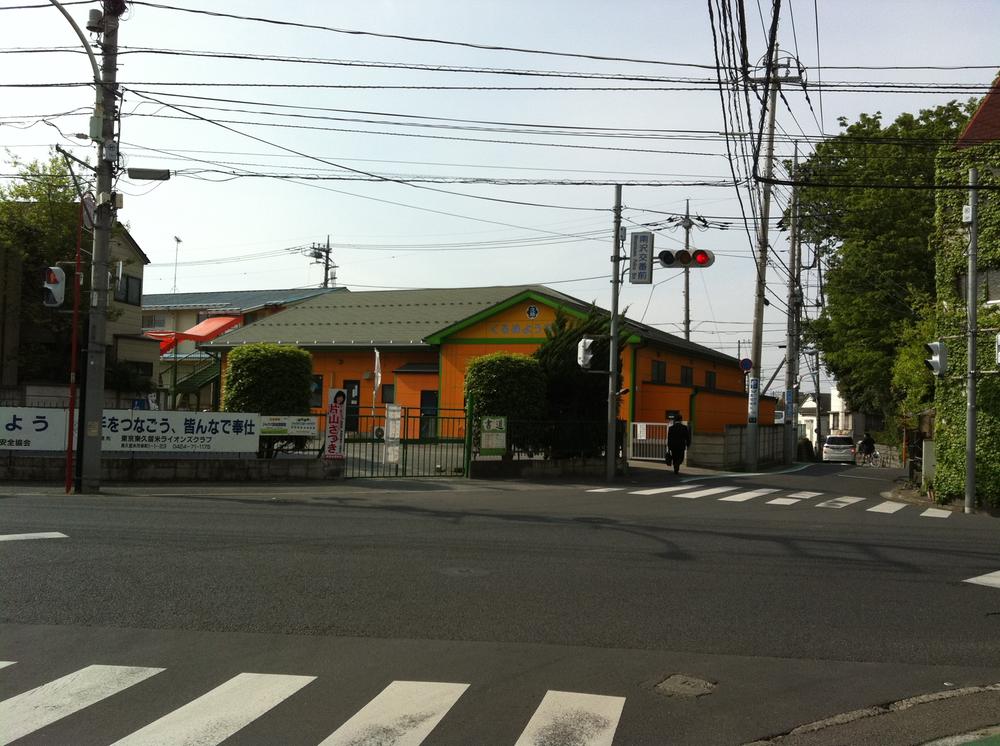 About 700m walk from the Kurume kindergarten 9 minutes Kindergarten to properly greeting in small groups.
久留米幼稚園まで700m 徒歩約9分 少人数制で挨拶をきちんとする幼稚園です。
Otherその他 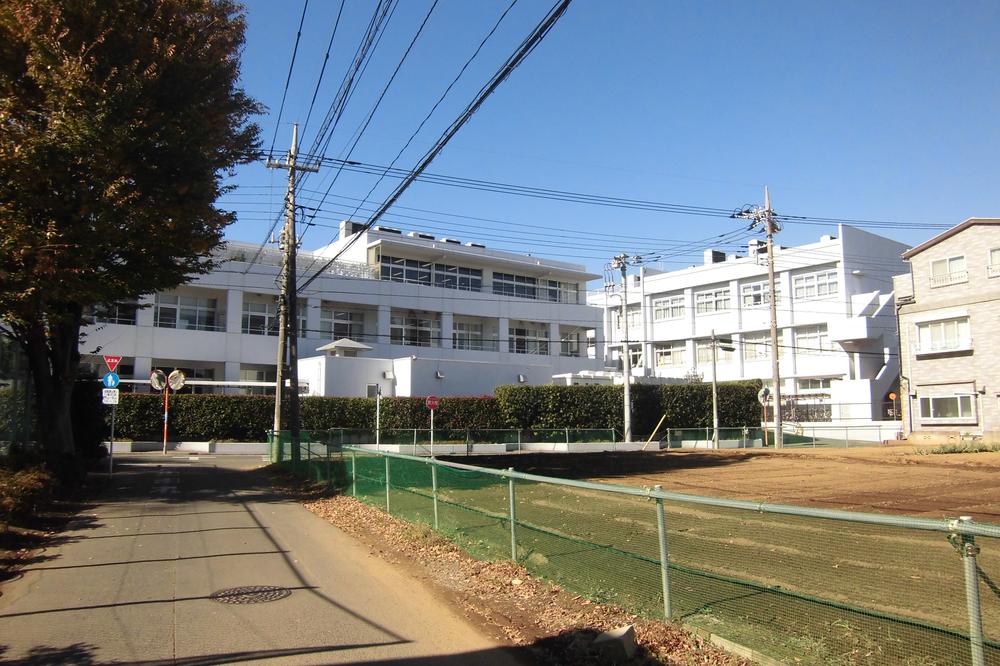 Municipal Kurume Comprehensive High School About 100M (2 minute walk) It is a school that has come up with a challenge college emphasis on the front. Soccer is also education policy of actively a Bunburyodo.
都立 久留米総合高校 約100M(徒歩約2分) 難関大学進学重視を前面に打ち出している学校です。サッカーも盛んで文武両道の教育方針です。
Floor plan間取り図 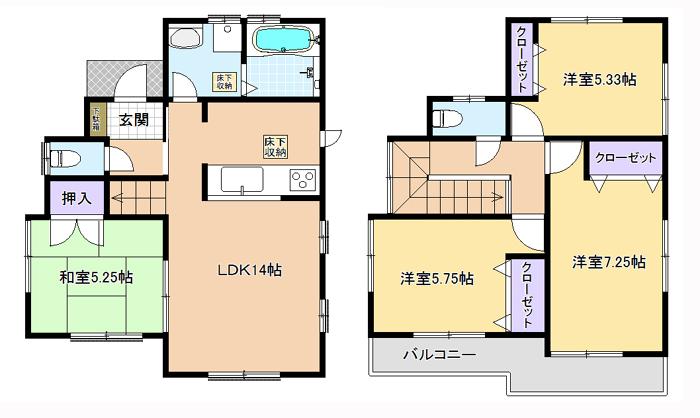 (5 Building), Price 32,500,000 yen, 4LDK, Land area 110.5 sq m , Building area 86.26 sq m
(5号棟)、価格3250万円、4LDK、土地面積110.5m2、建物面積86.26m2
Local appearance photo現地外観写真 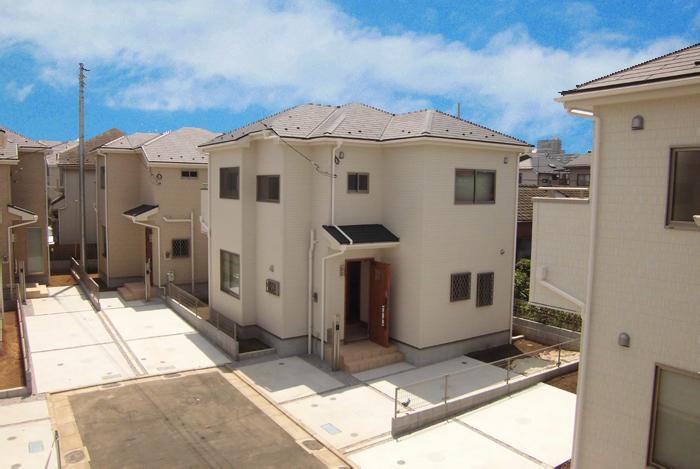 Local (10 May 2013) Shooting Local development subdivision
現地(2013年10月)撮影 現地開発分譲地
Shopping centreショッピングセンター 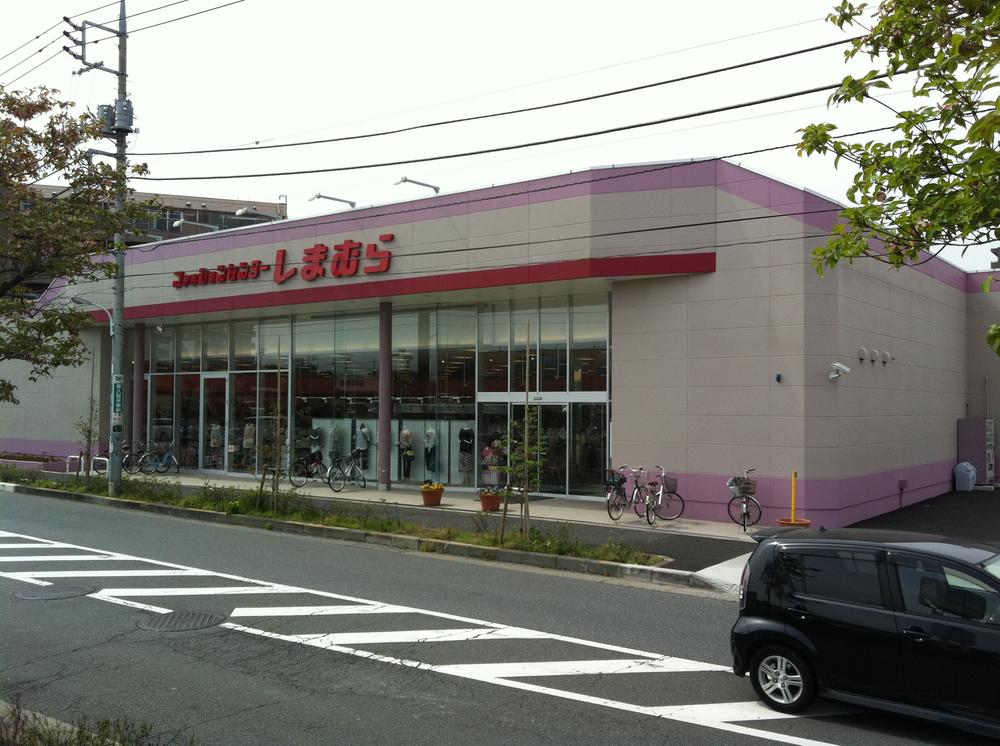 Until Shimamura 550m business 10:00 ~ 19:00 Parking Lot
しまむらまで550m 営業時間10:00 ~ 19:00 駐車場有
Otherその他 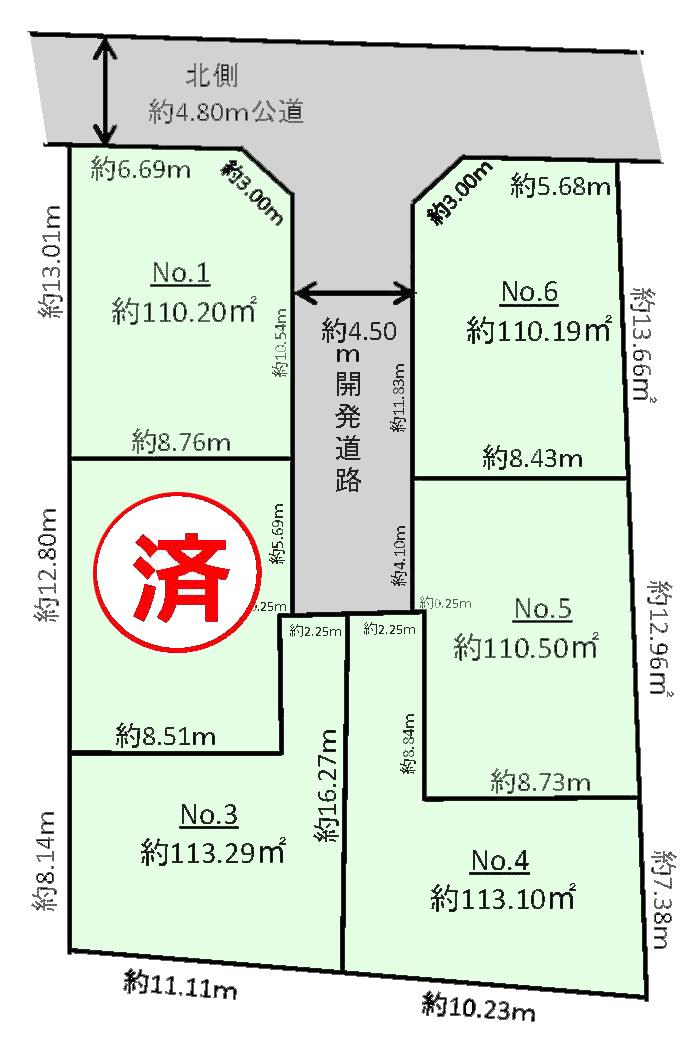 All 6 compartment
全6区画
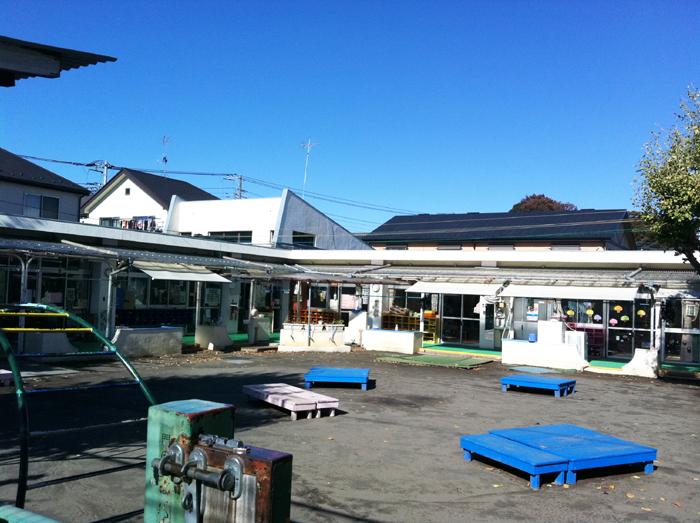 Fortunately nursery About 270M Walk about 4 minutes It is said that or baked sweet potato which was dug in the saury and their outside.
さいわい保育園 約270M 徒歩約4分 サンマや自分たちで掘ったサツマイモを外で焼いたりしているそうです。
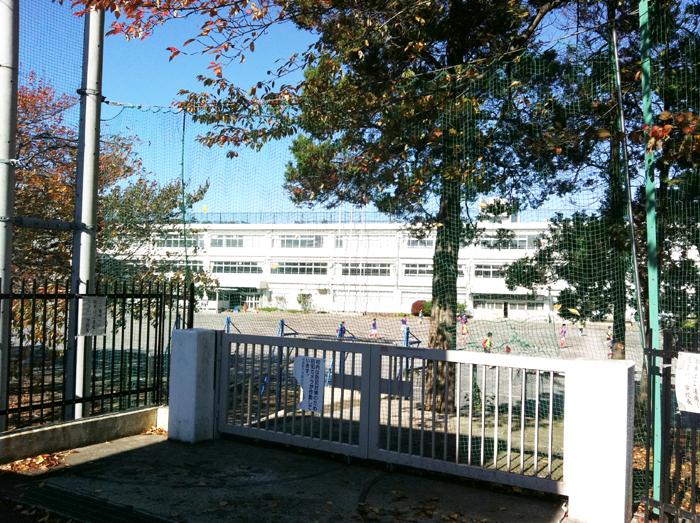 Kurume junior high school About 540M Walk about 7 minutes 1947 opened At school with a history, Graduates is 15300 people.
久留米中学校 約540M 徒歩約7分 昭和22年開校 歴史のある学校で、卒業生は15300名です。
Location
| 






















