New Homes » Kanto » Tokyo » Higashikurume
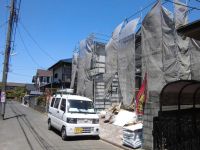 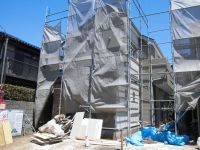
| | Tokyo Higashikurume 東京都東久留米市 |
| Seibu Ikebukuro Line "Hibarigaoka" walk 23 minutes 西武池袋線「ひばりヶ丘」歩23分 |
| Nursery ・ primary school ・ Junior high school ・ Nearly Aeon Mall, Easy to live a rich well-appointed living environment. 保育園・小学校・中学校・イオンモールが近く、生活環境の整った暮らしやすい立地です。 |
| Flat from in front of the station there is a Parco and Seiyu such as commercial facilities "Hibarigaoka" station, It is a convenient location to commute. Local surroundings, Green is rich and quiet residential area of single-family lined. 駅前にパルコや西友等の商業施設がある「ひばりヶ丘」駅から平坦で、通勤や通学に便利な立地です。現地周辺は、一戸建てが建ち並ぶ緑豊かで閑静な住宅地です。 |
Features pickup 特徴ピックアップ | | Corresponding to the flat-35S / Super close / System kitchen / Yang per good / All room storage / Flat to the station / Japanese-style room / Barrier-free / Toilet 2 places / Bathroom 1 tsubo or more / 2-story / South balcony / Zenshitsuminami direction / Underfloor Storage / The window in the bathroom / Water filter / Flat terrain フラット35Sに対応 /スーパーが近い /システムキッチン /陽当り良好 /全居室収納 /駅まで平坦 /和室 /バリアフリー /トイレ2ヶ所 /浴室1坪以上 /2階建 /南面バルコニー /全室南向き /床下収納 /浴室に窓 /浄水器 /平坦地 | Price 価格 | | 36,800,000 yen 3680万円 | Floor plan 間取り | | 4LDK 4LDK | Units sold 販売戸数 | | 1 units 1戸 | Total units 総戸数 | | 2 units 2戸 | Land area 土地面積 | | 119.36 sq m (measured) 119.36m2(実測) | Building area 建物面積 | | 94.39 sq m (measured) 94.39m2(実測) | Driveway burden-road 私道負担・道路 | | Nothing, West 4.5m width (contact the road width 7.5m) 無、西4.5m幅(接道幅7.5m) | Completion date 完成時期(築年月) | | June 2013 2013年6月 | Address 住所 | | Tokyo Higashikurume Minamisawa 5 東京都東久留米市南沢5 | Traffic 交通 | | Seibu Ikebukuro Line "Hibarigaoka" walk 23 minutes 西武池袋線「ひばりヶ丘」歩23分
| Person in charge 担当者より | | Person in charge of real-estate and building Takahashi Kenichi Age: 40 Daigyokai Experience: 14 years "autumn of home purchase campaign" It is held at the same time in "your sale campaign". We offer a gift of gift certificates, etc.. Please contact me for more information. 担当者宅建高橋 賢一年齢:40代業界経験:14年「秋の住宅購入キャンペーン」 「ご売却キャンペーン」を同時開催中です。商品券等のプレゼントをご用意しております。詳細はお気軽に私までお問い合わせください。 | Contact お問い合せ先 | | TEL: 0800-603-9848 [Toll free] mobile phone ・ Also available from PHS
Caller ID is not notified
Please contact the "saw SUUMO (Sumo)"
If it does not lead, If the real estate company TEL:0800-603-9848【通話料無料】携帯電話・PHSからもご利用いただけます
発信者番号は通知されません
「SUUMO(スーモ)を見た」と問い合わせください
つながらない方、不動産会社の方は
| Building coverage, floor area ratio 建ぺい率・容積率 | | 40% ・ 80% 40%・80% | Time residents 入居時期 | | Consultation 相談 | Land of the right form 土地の権利形態 | | Ownership 所有権 | Structure and method of construction 構造・工法 | | Wooden 2-story 木造2階建 | Use district 用途地域 | | One low-rise 1種低層 | Overview and notices その他概要・特記事項 | | Contact: Takahashi Kenichi, Facilities: Public Water Supply, This sewage, City gas, Building confirmation number: No. 12UDI3S Ken 03411, Parking: car space 担当者:高橋 賢一、設備:公営水道、本下水、都市ガス、建築確認番号:第12UDI3S建03411号、駐車場:カースペース | Company profile 会社概要 | | <Mediation> Governor of Tokyo (1) the first 091,404 No. Ye station Higashi Kurume store (Ltd.) Create housing Yubinbango203-0053 Tokyo Higashikurume Honcho 1-4-47 <仲介>東京都知事(1)第091404号イエステーション東久留米店(株)クリエイトハウジング〒203-0053 東京都東久留米市本町1-4-47 |
Local appearance photo現地外観写真 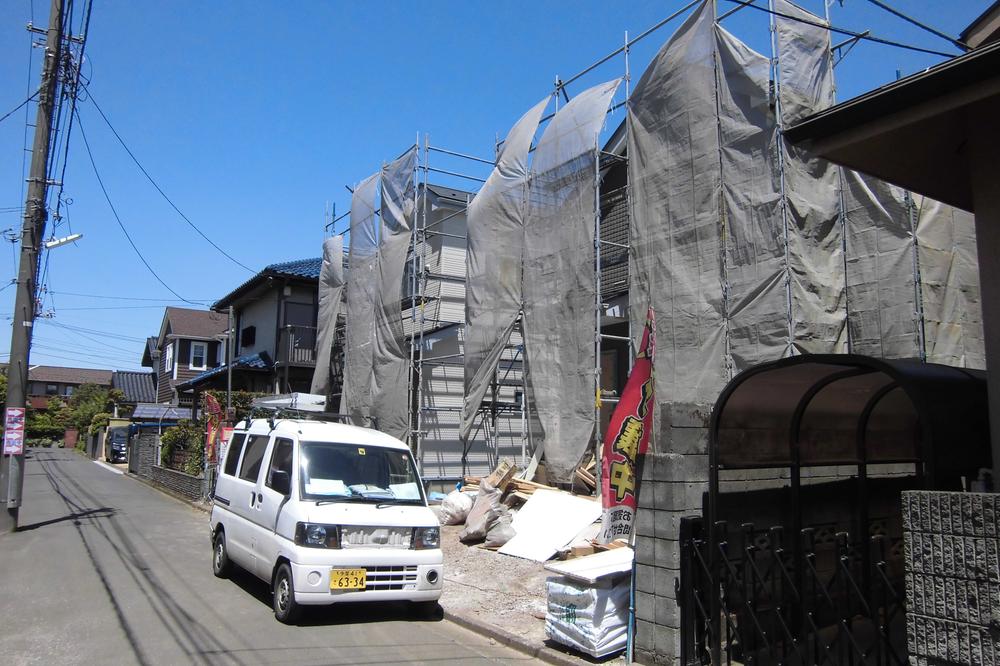 Local (May 2013) Shooting
現地(2013年5月)撮影
Local photos, including front road前面道路含む現地写真 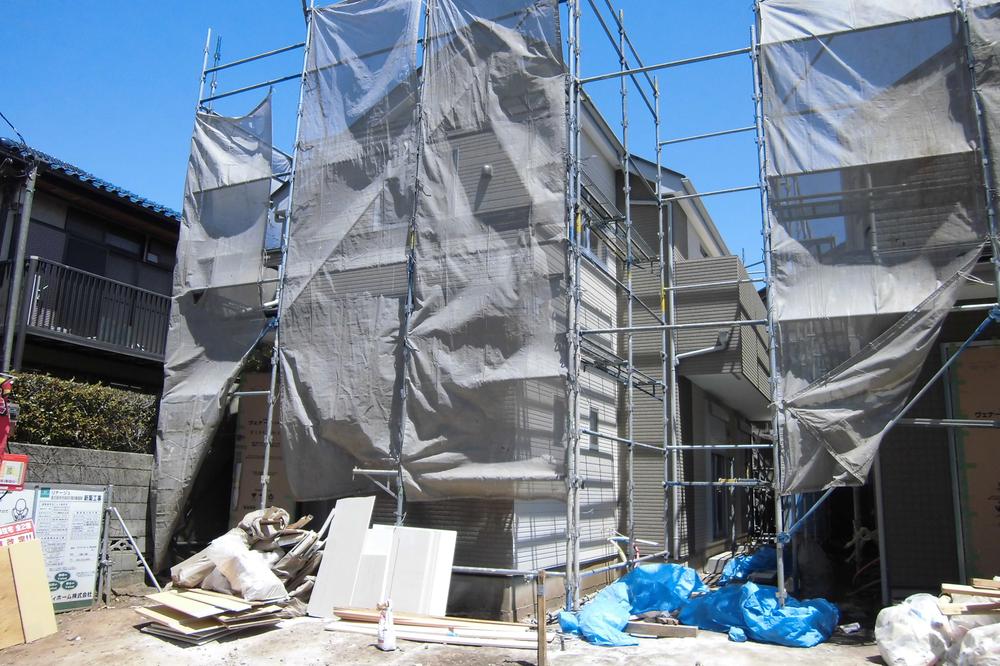 Local (May 2013) Shooting
現地(2013年5月)撮影
Otherその他 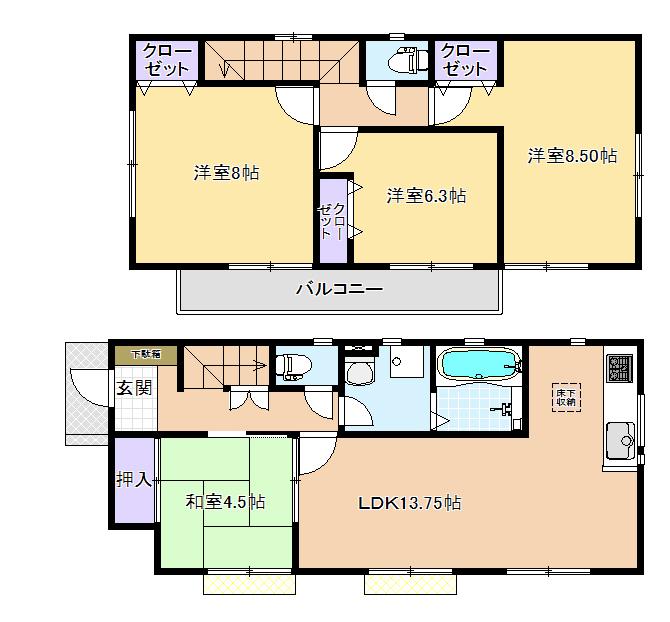 Mato (is a large balcony on the south side)
間取(南側に広いバルコニーです)
Local appearance photo現地外観写真 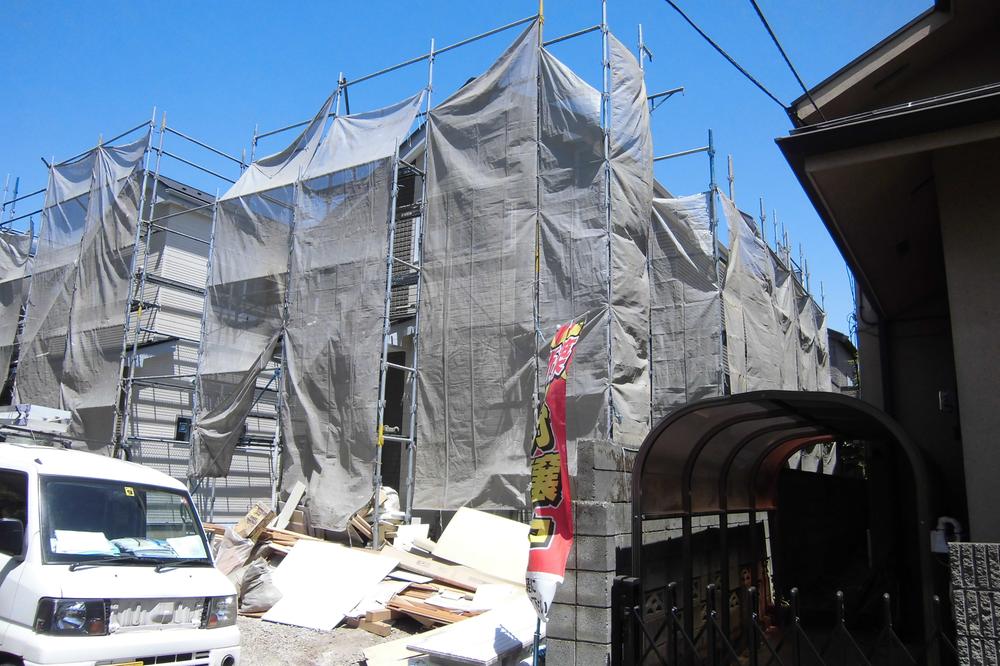 Local (May 2013) Shooting
現地(2013年5月)撮影
Local photos, including front road前面道路含む現地写真 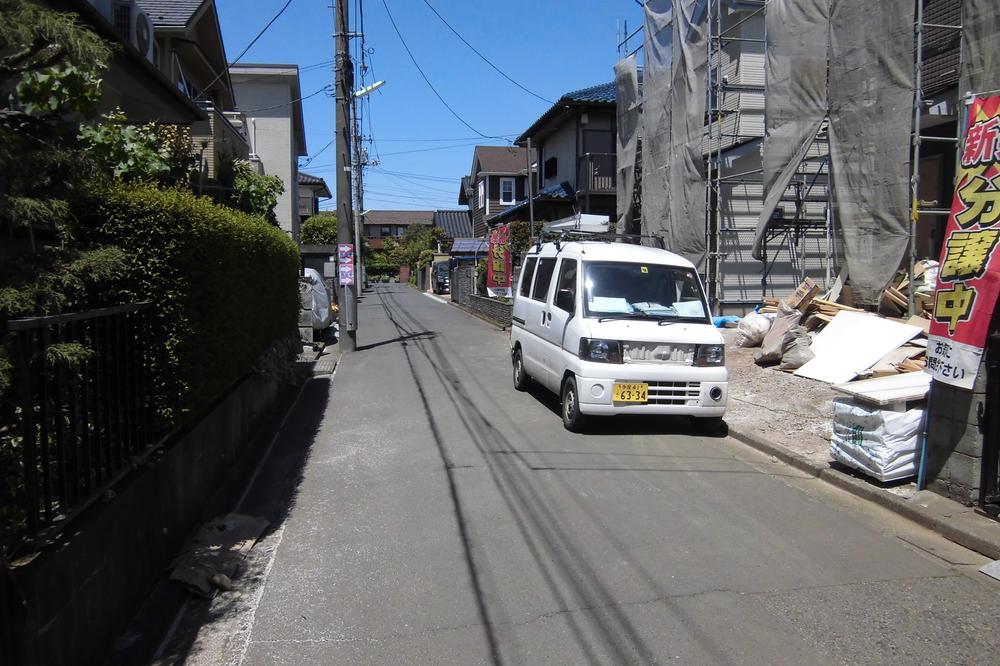 Local (May 2013) Shooting
現地(2013年5月)撮影
Otherその他 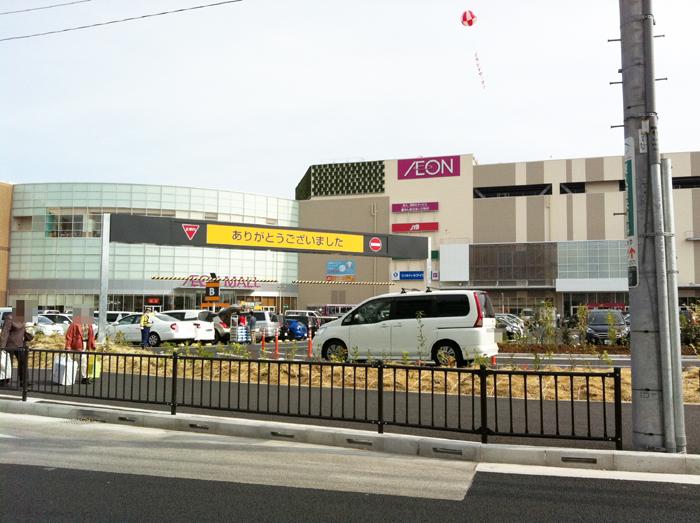 Aeon Mall About 360M ・ ・ Walk about 5 minutes
イオンモール 約360M・・徒歩約5分
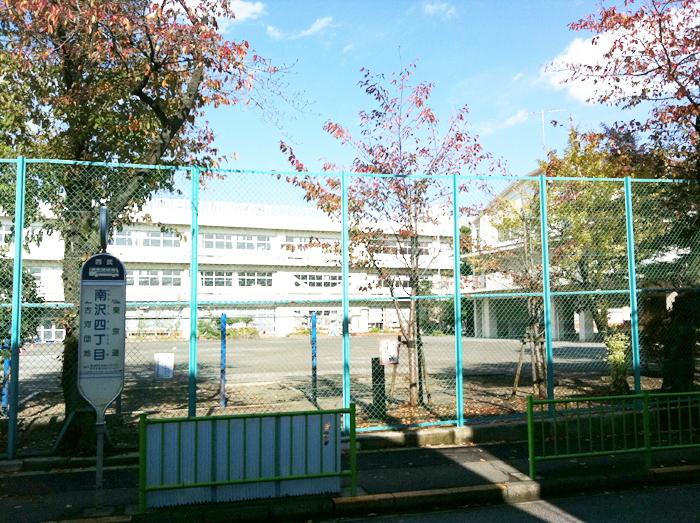 Fifth elementary school About 390M ・ ・ Walk about 5 minutes
第5小学校 約390M・・徒歩約5分
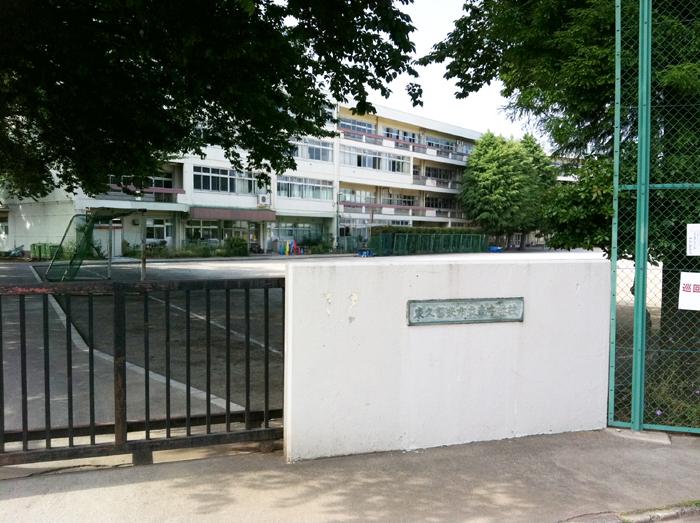 South Junior High School About 800M ・ ・ Walk about 10 minutes
南中学校 約800M・・徒歩約10分
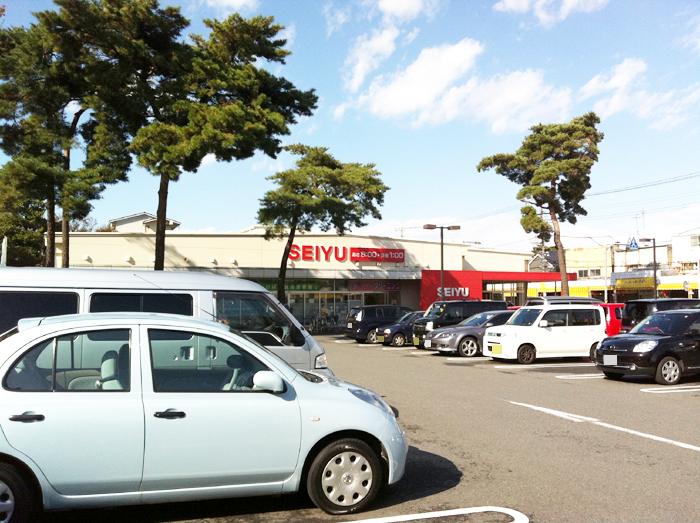 Seiyu, Ltd. About 790M ・ ・ Walk about 10 minutes
西友 約790M・・徒歩約10分
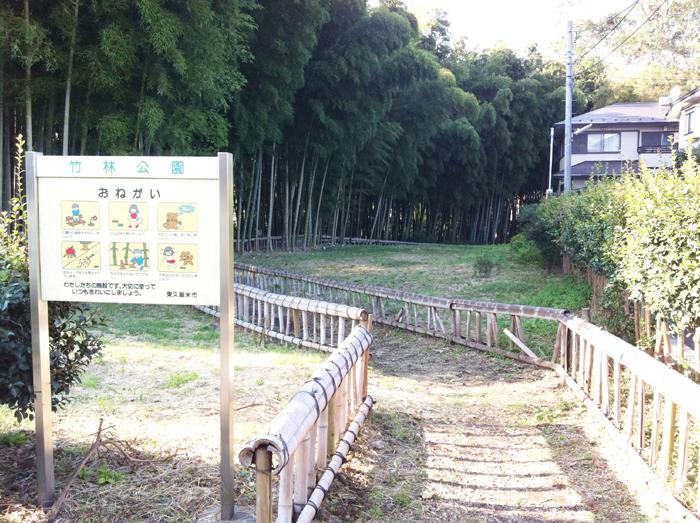 Park is dotted with around, The child-rearing is a perfect environment.
周辺には公園が点在し、子育てには最適な環境です。
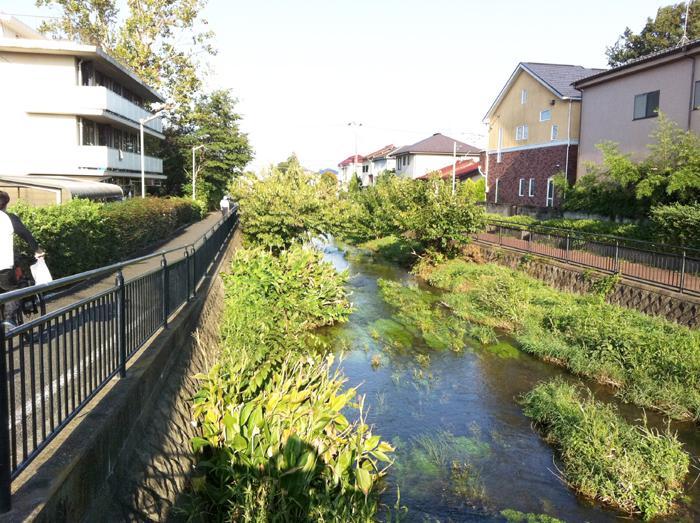 Ochiaigawa
落合川
Location
|












