New Homes » Kanto » Tokyo » Higashikurume
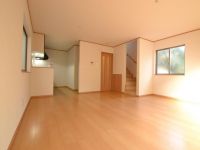 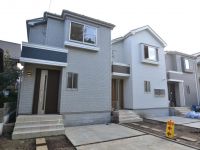
| | Tokyo Higashikurume 東京都東久留米市 |
| Seibu Ikebukuro Line "Higashi Kurume" walk 13 minutes 西武池袋線「東久留米」歩13分 |
| Parking 2 cars (one light) is the sale of the possible new homes. For more information, please contact. 駐車場2台(1台は軽)可能な新築住宅の販売です。詳しくはお問い合わせください。 |
| Pre-ground survey, Design house performance with evaluation, Super close, Barrier-free, City gas, Leafy residential area, Construction housing performance with evaluation, Corresponding to the flat-35S, Parking two Allowed, Immediate Available, It is close to the city, System kitchen, A quiet residential area, Around traffic fewer, Shaping land, Washbasin with shower, Toilet 2 places, Bathroom 1 tsubo or more, South balcony, Double-glazing, Underfloor Storage, The window in the bathroom, TV monitor interphone, Urban neighborhood 地盤調査済、設計住宅性能評価付、スーパーが近い、バリアフリー、都市ガス、緑豊かな住宅地、建設住宅性能評価付、フラット35Sに対応、駐車2台可、即入居可、市街地が近い、システムキッチン、閑静な住宅地、周辺交通量少なめ、整形地、シャワー付洗面台、トイレ2ヶ所、浴室1坪以上、南面バルコニー、複層ガラス、床下収納、浴室に窓、TVモニタ付インターホン、都市近郊 |
Features pickup 特徴ピックアップ | | Construction housing performance with evaluation / Design house performance with evaluation / Corresponding to the flat-35S / Pre-ground survey / Parking two Allowed / Immediate Available / Super close / It is close to the city / System kitchen / A quiet residential area / Around traffic fewer / Shaping land / Washbasin with shower / Barrier-free / Toilet 2 places / Bathroom 1 tsubo or more / South balcony / Double-glazing / Underfloor Storage / The window in the bathroom / TV monitor interphone / Leafy residential area / Urban neighborhood / City gas 建設住宅性能評価付 /設計住宅性能評価付 /フラット35Sに対応 /地盤調査済 /駐車2台可 /即入居可 /スーパーが近い /市街地が近い /システムキッチン /閑静な住宅地 /周辺交通量少なめ /整形地 /シャワー付洗面台 /バリアフリー /トイレ2ヶ所 /浴室1坪以上 /南面バルコニー /複層ガラス /床下収納 /浴室に窓 /TVモニタ付インターホン /緑豊かな住宅地 /都市近郊 /都市ガス | Property name 物件名 | | [Video published in] Higashikurume Hikawadai 2-chome ・ New residential housing 【動画公開中】東久留米市氷川台2丁目・新築住宅 | Price 価格 | | 31,900,000 yen ~ 33,900,000 yen 3190万円 ~ 3390万円 | Floor plan 間取り | | 3LDK ~ 4LDK 3LDK ~ 4LDK | Units sold 販売戸数 | | 2 units 2戸 | Total units 総戸数 | | 3 units 3戸 | Land area 土地面積 | | 106.66 sq m ~ 110.21 sq m (32.26 tsubo ~ 33.33 tsubo) (Registration) 106.66m2 ~ 110.21m2(32.26坪 ~ 33.33坪)(登記) | Building area 建物面積 | | 83.42 sq m ~ 87.98 sq m (25.23 tsubo ~ 26.61 tsubo) (measured) 83.42m2 ~ 87.98m2(25.23坪 ~ 26.61坪)(実測) | Driveway burden-road 私道負担・道路 | | Road width: 4m 道路幅:4m | Completion date 完成時期(築年月) | | 2013 end of August 2013年8月末 | Address 住所 | | Tokyo Higashikurume Hikawadai 2 東京都東久留米市氷川台2 | Traffic 交通 | | Seibu Ikebukuro Line "Higashi Kurume" walk 13 minutes
Seibu Ikebukuro Line "Kiyose" walk 18 minutes 西武池袋線「東久留米」歩13分
西武池袋線「清瀬」歩18分
| Related links 関連リンク | | [Related Sites of this company] 【この会社の関連サイト】 | Person in charge 担当者より | | Person in charge of institutions Keiji Age: 40 Daigyokai experience: that the 10 years I have been careful, Customers first easy-to-understand explains, Good place Ya, It is to speak clearly and bad place. Consider the trust and confidence of the customers first, Please let me help you in looking for My Home. 担当者関 敬司年齢:40代業界経験:10年私が気を付けている事は、お客様にまず分かりやすく説明し、良いところや、悪いところなどをはっきりお話しする事です。お客様との信用と信頼を第一に考え、マイホーム探しのお手伝いをさせて頂きます。 | Contact お問い合せ先 | | TEL: 0800-603-0676 [Toll free] mobile phone ・ Also available from PHS
Caller ID is not notified
Please contact the "saw SUUMO (Sumo)"
If it does not lead, If the real estate company TEL:0800-603-0676【通話料無料】携帯電話・PHSからもご利用いただけます
発信者番号は通知されません
「SUUMO(スーモ)を見た」と問い合わせください
つながらない方、不動産会社の方は
| Building coverage, floor area ratio 建ぺい率・容積率 | | Kenpei rate: 40%, Volume ratio: 80% 建ペい率:40%、容積率:80% | Time residents 入居時期 | | Immediate available 即入居可 | Land of the right form 土地の権利形態 | | Ownership 所有権 | Use district 用途地域 | | One low-rise 1種低層 | Other limitations その他制限事項 | | Regulations have by the Landscape Act, Height district 景観法による規制有、高度地区 | Overview and notices その他概要・特記事項 | | Contact: Seki Keiji 担当者:関 敬司 | Company profile 会社概要 | | <Mediation> Minister of Land, Infrastructure and Transport (3) No. 006,323 (one company) National Housing Industry Association (Corporation) metropolitan area real estate Fair Trade Council member (Ltd.) Seibu development Kiyose shop Yubinbango204-0021 Tokyo Kiyose Motomachi 1-7-12 <仲介>国土交通大臣(3)第006323号(一社)全国住宅産業協会会員 (公社)首都圏不動産公正取引協議会加盟(株)西武開発清瀬店〒204-0021 東京都清瀬市元町1-7-12 |
Livingリビング 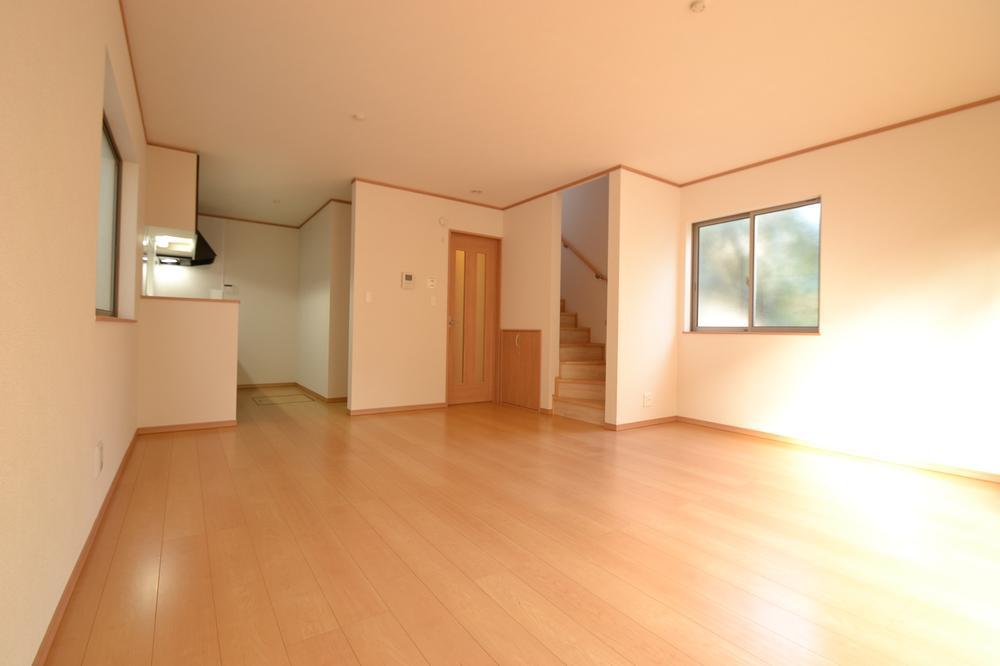 Indoor (11 May 2013) Shooting
室内(2013年11月)撮影
Local appearance photo現地外観写真 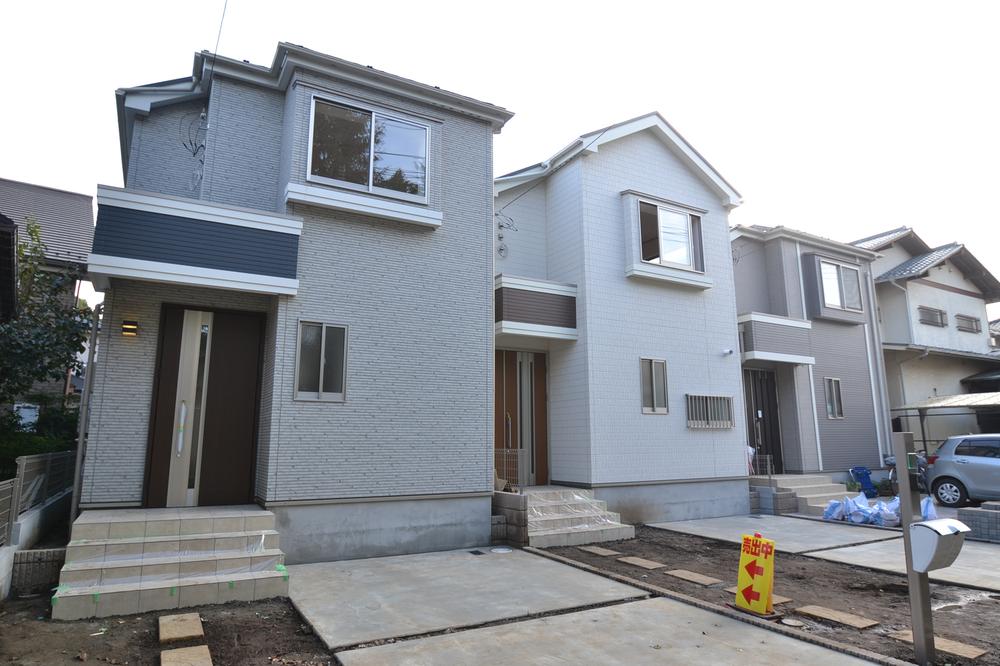 Local (11 May 2013) Shooting
現地(2013年11月)撮影
Livingリビング 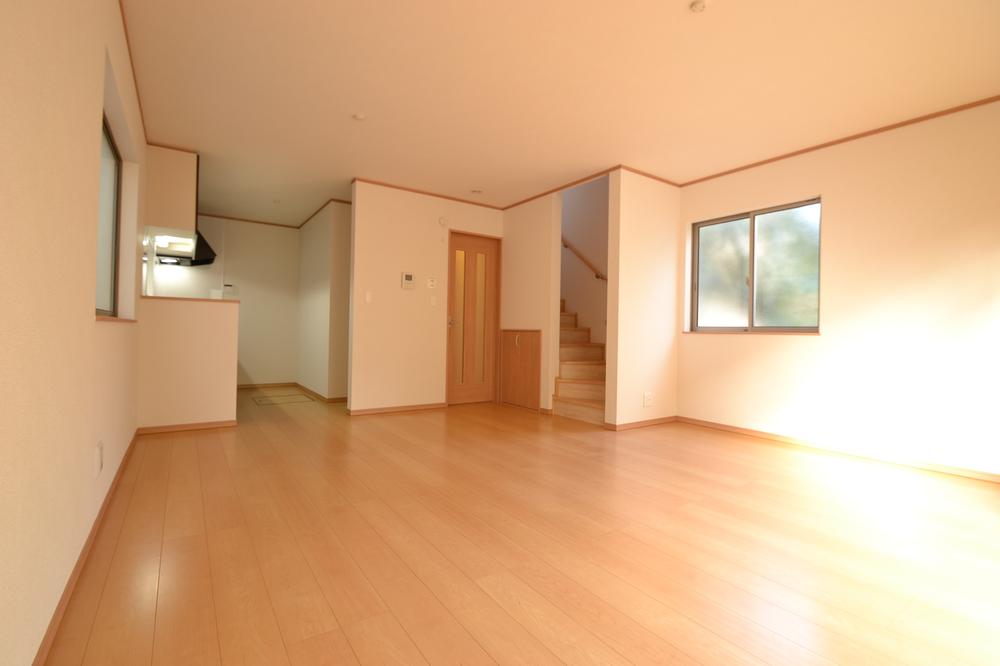 Indoor (11 May 2013) Shooting
室内(2013年11月)撮影
Kitchenキッチン 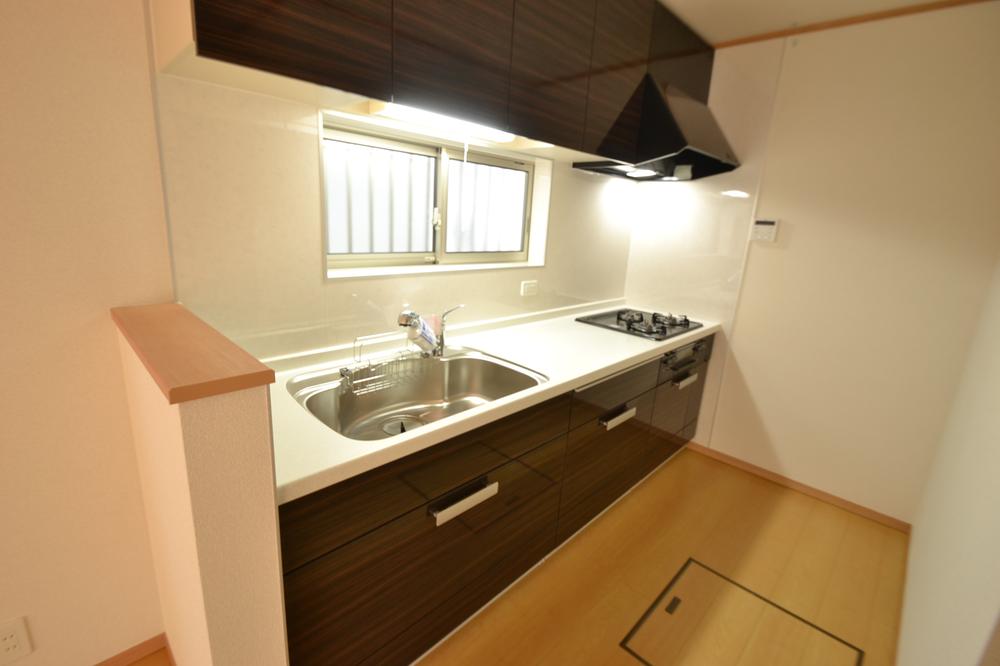 Indoor (11 May 2013) Shooting
室内(2013年11月)撮影
Bathroom浴室 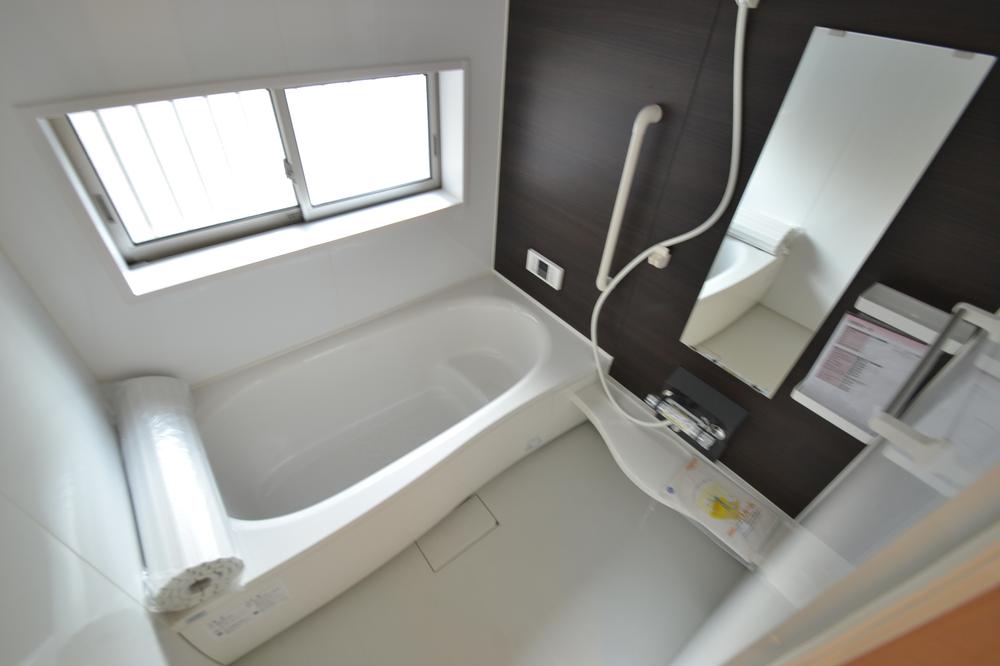 Indoor (11 May 2013) Shooting
室内(2013年11月)撮影
Other introspectionその他内観 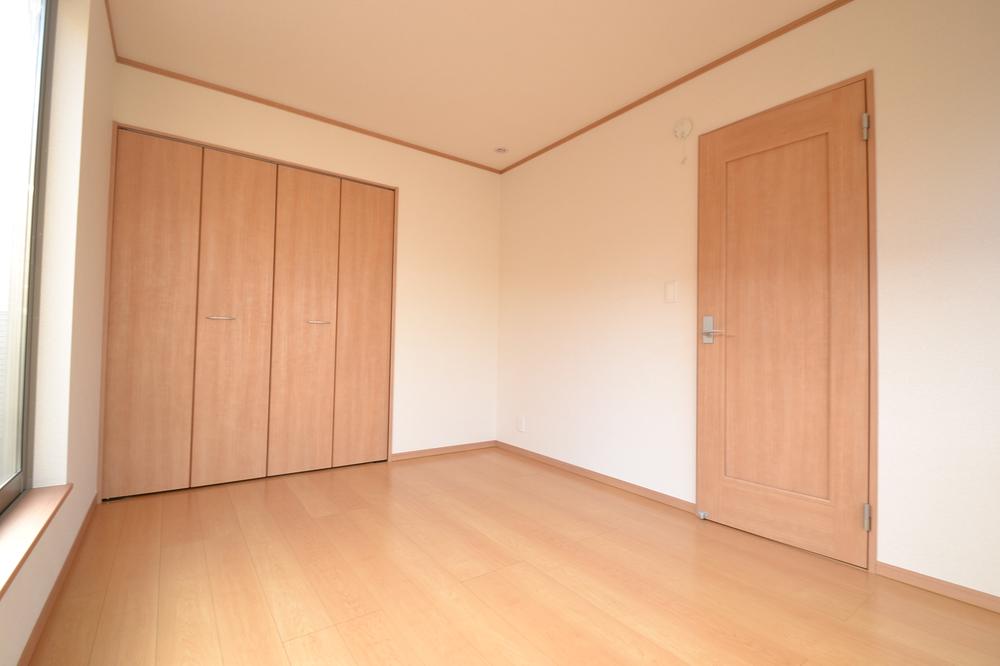 Indoor (11 May 2013) Shooting
室内(2013年11月)撮影
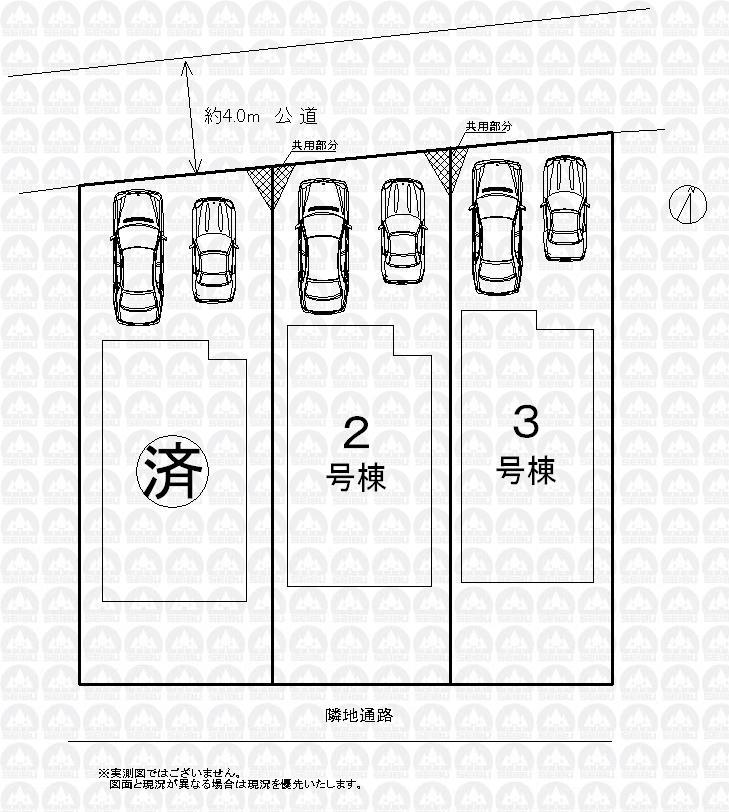 The entire compartment Figure
全体区画図
Floor plan間取り図 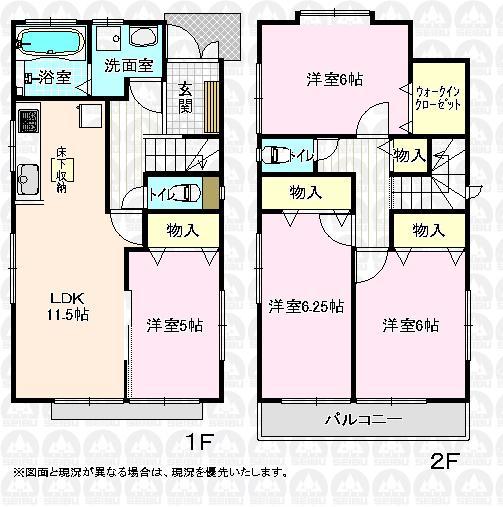 (Building 2), Price 33,900,000 yen, 4LDK, Land area 110.21 sq m , Building area 87.98 sq m
(2号棟)、価格3390万円、4LDK、土地面積110.21m2、建物面積87.98m2
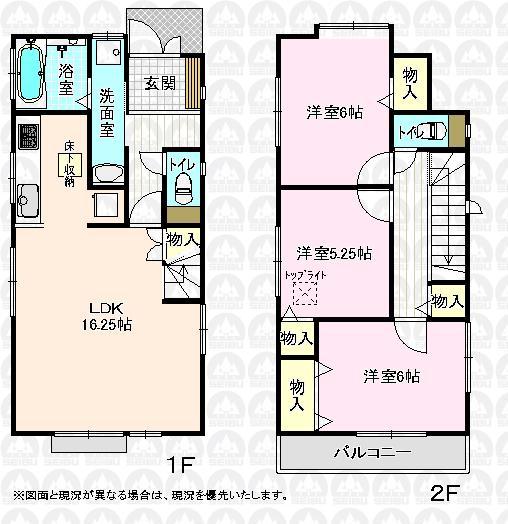 (3 Building), Price 31,900,000 yen, 3LDK, Land area 106.66 sq m , Building area 83.42 sq m
(3号棟)、価格3190万円、3LDK、土地面積106.66m2、建物面積83.42m2
Supermarketスーパー 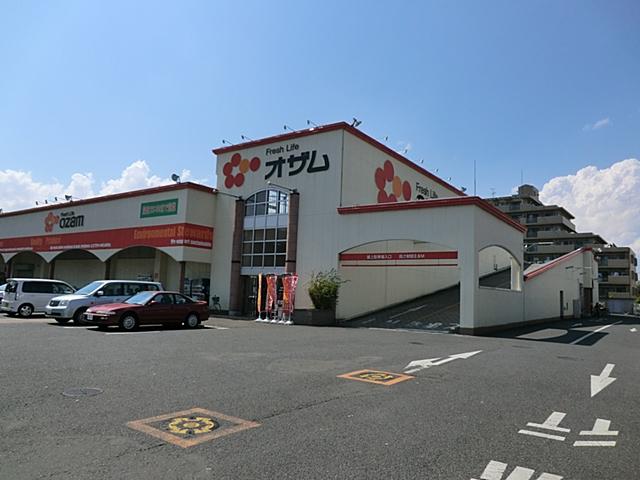 520m to Super Ozamu Shinbori shop
スーパーオザム新堀店まで520m
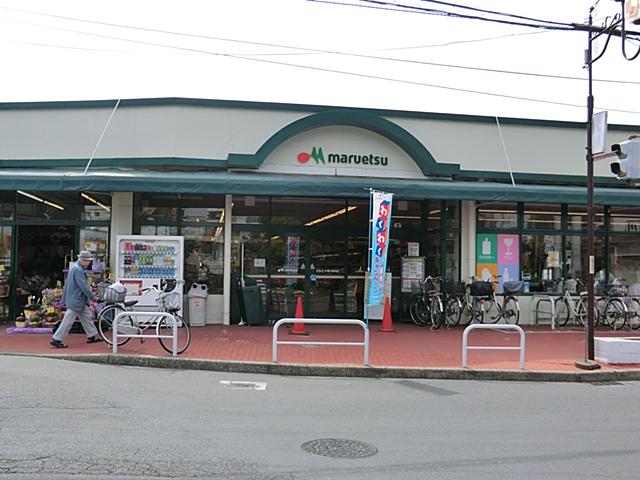 Maruetsu to Higashikurume shop 790m
マルエツ東久留米店まで790m
Primary school小学校 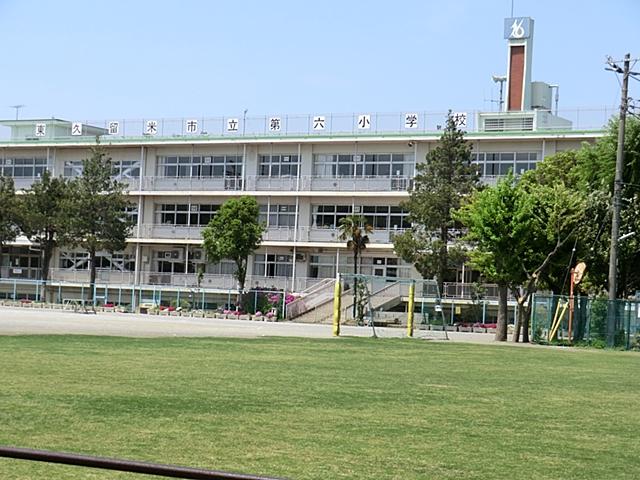 Higashi Kurume Municipal sixth to elementary school 910m
東久留米市立第六小学校まで910m
Park公園 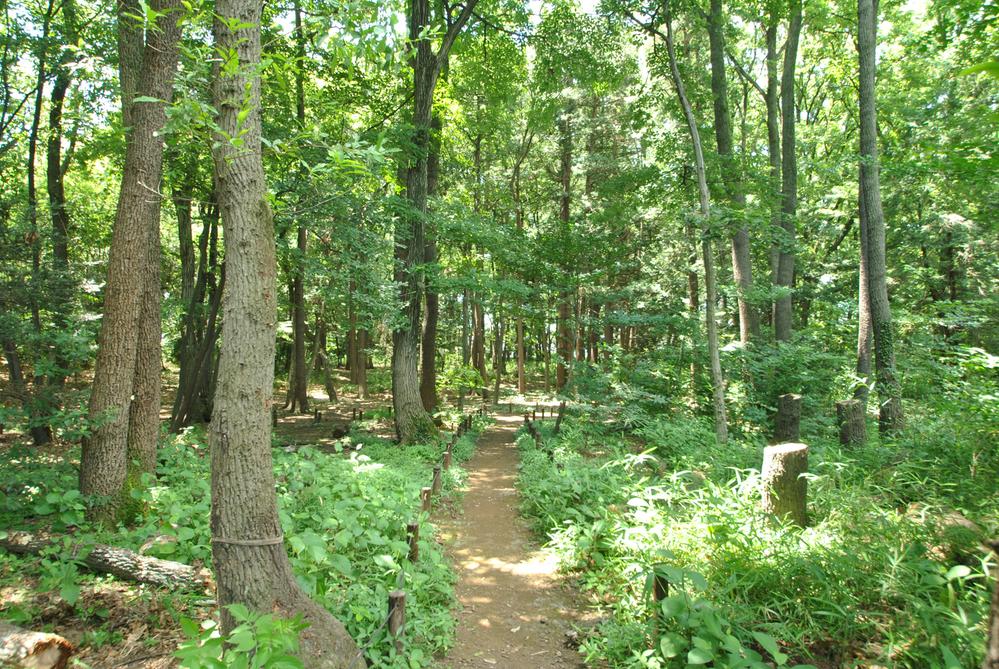 830m to Jinshan Forest Square
金山森の広場まで830m
Kindergarten ・ Nursery幼稚園・保育園 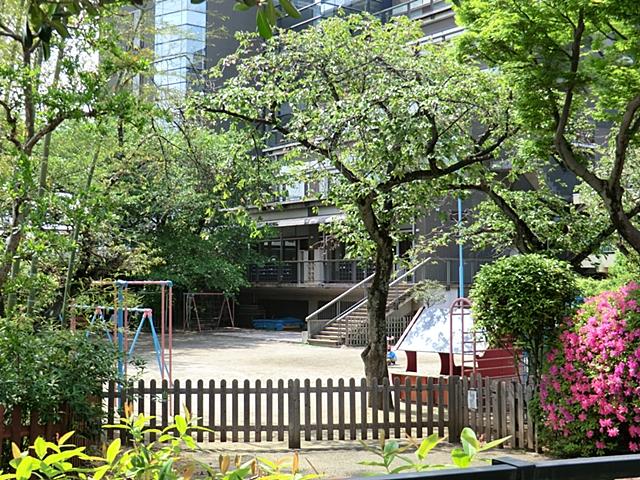 670m to Toshima Nadeshiko kindergarten
豊島なでしこ幼稚園まで670m
Local appearance photo現地外観写真 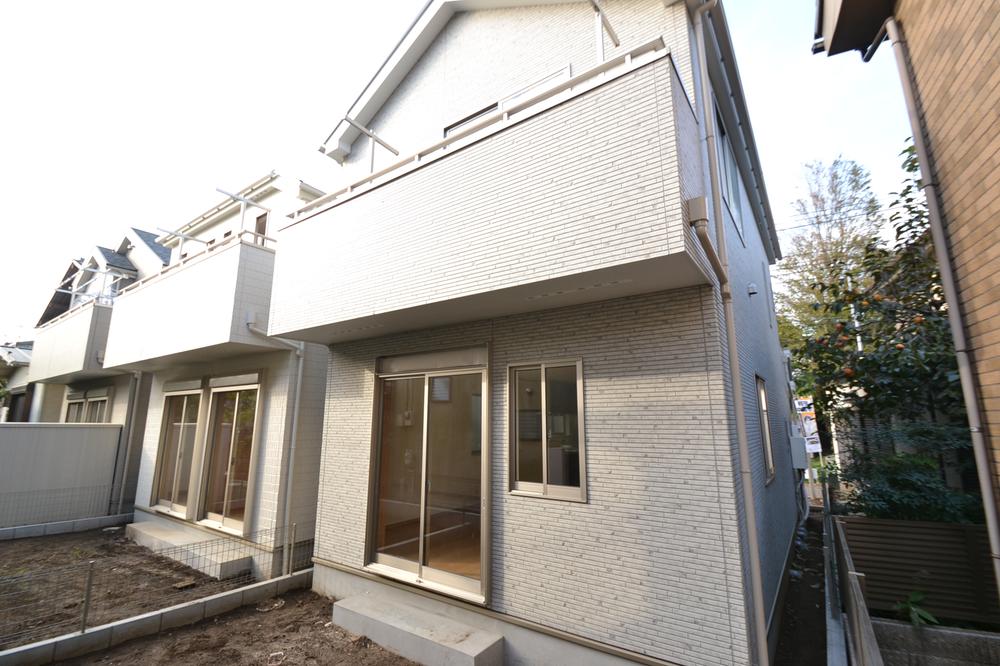 Local (11 May 2013) Shooting
現地(2013年11月)撮影
Other introspectionその他内観 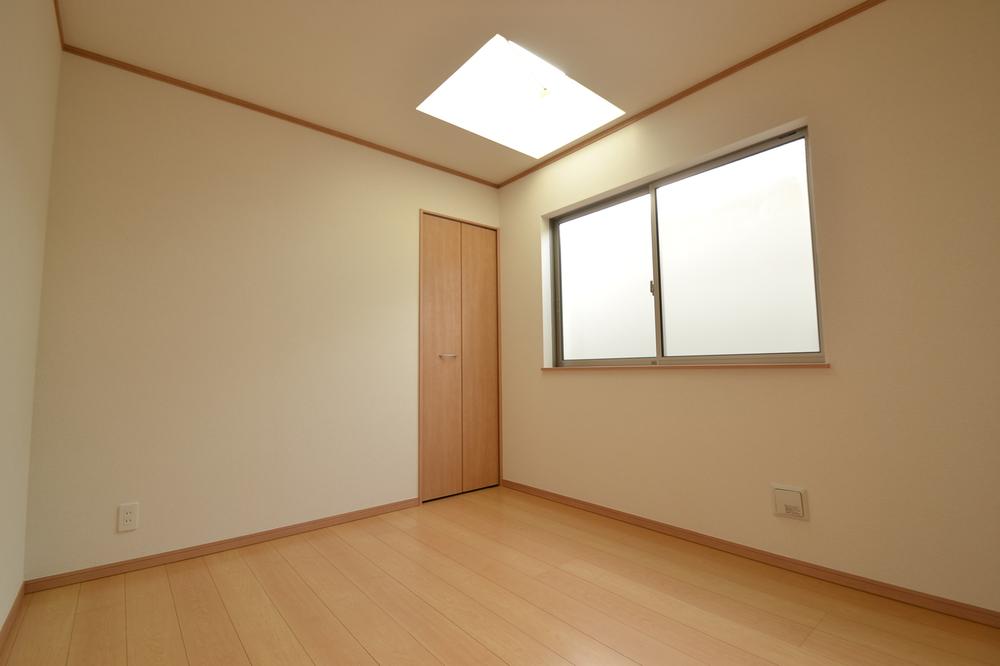 Indoor (11 May 2013) Shooting
室内(2013年11月)撮影
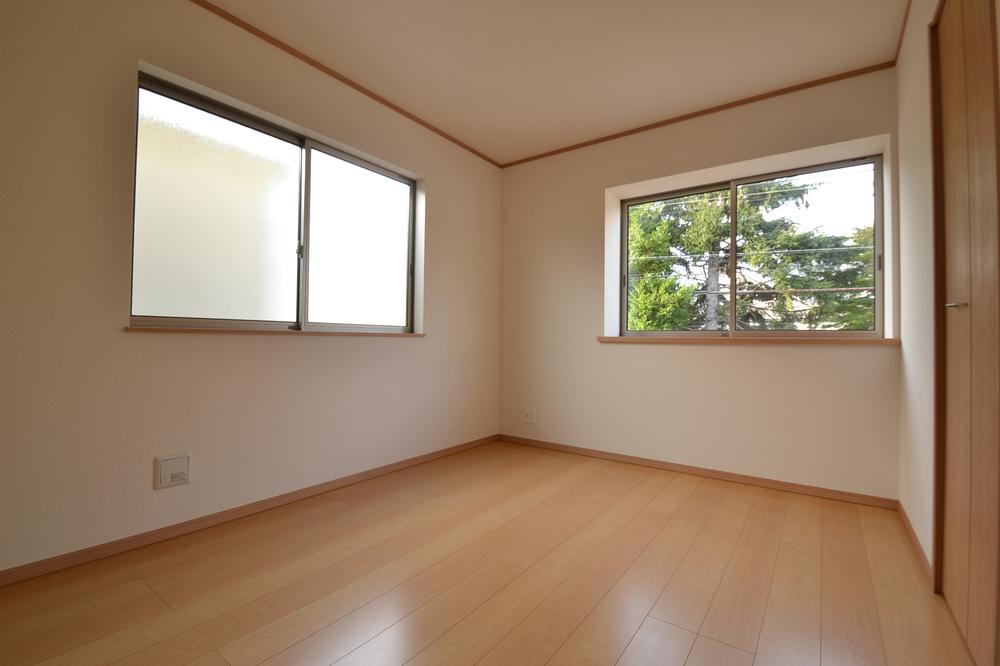 Indoor (11 May 2013) Shooting
室内(2013年11月)撮影
Kindergarten ・ Nursery幼稚園・保育園 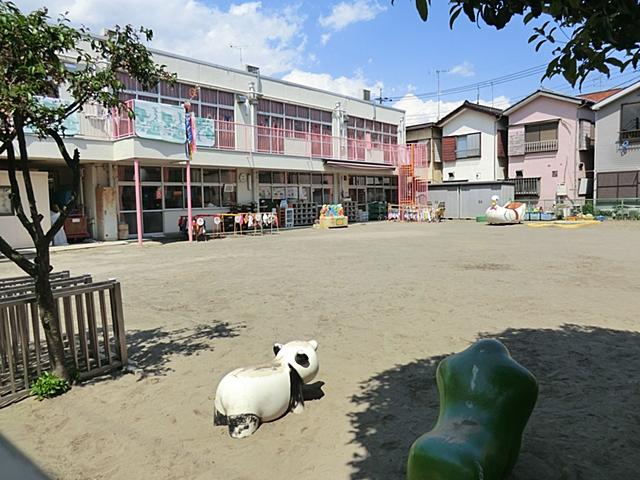 900m to the light nursery
光保育園まで900m
Location
|



















