New Homes » Kanto » Tokyo » Higashikurume
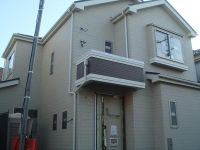 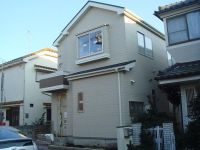
| | Tokyo Higashikurume 東京都東久留米市 |
| Seibu Ikebukuro Line "Higashi Kurume" walk 11 minutes 西武池袋線「東久留米」歩11分 |
| Housing Performance Evaluation mortgage to 4LDK of Japanese-style room with a room in the leafy quiet residential area. school ・ Nearby supermarket, etc., We recommend the property to your family to start a new life. 緑の多い閑静な住宅街に和室付きゆとりの4LDKに住宅性能評価付住宅。学校・スーパー等も近く、新生活を始めるご家族にお薦めの物件です。 |
| It is a limited 1 buildings by the seller direct sales. ■ Advance of station development "Higashi Kurume" station walk 11 minutes. ■ Site area is spacious 35 square meters or more of the shaped land! ■ In Japanese-style room with 4LDK type, Equipped with a 1 between the type of storage in seven quires main bedroom. Local is guide you through the close of the model house because the vacant lot. Complete documentation claims, Please access than feel free to contact us form 売主直売による限定1棟です。■駅前開発の進む『東久留米』駅徒歩11分。■敷地面積は広々35坪以上の整形地!■和室付き4LDKタイプで、主寝室も7帖に1間タイプの収納を完備。現地は更地なので近くのモデルハウスをご案内しています。詳しい資料請求は、お気軽にお問い合わせ フォームよりアクセスしてください |
Features pickup 特徴ピックアップ | | Design house performance with evaluation / Corresponding to the flat-35S / Energy-saving water heaters / Super close / It is close to the city / System kitchen / All room storage / A quiet residential area / Around traffic fewer / Japanese-style room / Shaping land / Washbasin with shower / Face-to-face kitchen / Barrier-free / Toilet 2 places / Bathroom 1 tsubo or more / 2-story / South balcony / Double-glazing / Warm water washing toilet seat / Nantei / Underfloor Storage / TV monitor interphone / Water filter / City gas / All rooms are two-sided lighting / A large gap between the neighboring house / Flat terrain 設計住宅性能評価付 /フラット35Sに対応 /省エネ給湯器 /スーパーが近い /市街地が近い /システムキッチン /全居室収納 /閑静な住宅地 /周辺交通量少なめ /和室 /整形地 /シャワー付洗面台 /対面式キッチン /バリアフリー /トイレ2ヶ所 /浴室1坪以上 /2階建 /南面バルコニー /複層ガラス /温水洗浄便座 /南庭 /床下収納 /TVモニタ付インターホン /浄水器 /都市ガス /全室2面採光 /隣家との間隔が大きい /平坦地 | Price 価格 | | 39,800,000 yen 3980万円 | Floor plan 間取り | | 4LDK 4LDK | Units sold 販売戸数 | | 1 units 1戸 | Total units 総戸数 | | 1 units 1戸 | Land area 土地面積 | | 117.56 sq m 117.56m2 | Building area 建物面積 | | 88.59 sq m 88.59m2 | Driveway burden-road 私道負担・道路 | | Road width: 5.0m, Asphaltic pavement 道路幅:5.0m、アスファルト舗装 | Completion date 完成時期(築年月) | | 2013 end of November 2013年11月末 | Address 住所 | | Tokyo Higashikurume Hikawadai 1 東京都東久留米市氷川台1 | Traffic 交通 | | Seibu Ikebukuro Line "Higashi Kurume" walk 11 minutes 西武池袋線「東久留米」歩11分
| Related links 関連リンク | | [Related Sites of this company] 【この会社の関連サイト】 | Person in charge 担当者より | | Rep Tsuchiya Tadashi Age: 20 Daigyokai Experience: 5 years 担当者土屋 匡史年齢:20代業界経験:5年 | Contact お問い合せ先 | | TEL: 0800-603-0460 [Toll free] mobile phone ・ Also available from PHS
Caller ID is not notified
Please contact the "saw SUUMO (Sumo)"
If it does not lead, If the real estate company TEL:0800-603-0460【通話料無料】携帯電話・PHSからもご利用いただけます
発信者番号は通知されません
「SUUMO(スーモ)を見た」と問い合わせください
つながらない方、不動産会社の方は
| Building coverage, floor area ratio 建ぺい率・容積率 | | Kenpei rate: 40%, Volume ratio: 80% 建ペい率:40%、容積率:80% | Time residents 入居時期 | | Consultation 相談 | Land of the right form 土地の権利形態 | | Ownership 所有権 | Structure and method of construction 構造・工法 | | Second floor wooden ・ Underground 0-story (panel construction) 木造2階・地下0階建(パネル工法) | Construction 施工 | | CO., LTD Idasangyo 株式会社 飯田産業 | Use district 用途地域 | | One low-rise 1種低層 | Land category 地目 | | Residential land 宅地 | Other limitations その他制限事項 | | Regulations have by the Landscape Act, Height district, Height ceiling Yes 景観法による規制有、高度地区、高さ最高限度有 | Overview and notices その他概要・特記事項 | | Contact: Tsuchiya Tadashi, Building confirmation number: No. HPA-13-03710-1 担当者:土屋 匡史、建築確認番号:第HPA-13-03710-1号 | Company profile 会社概要 | | <Seller ・ Direct marketing> Minister of Land, Infrastructure and Transport (8) No. 003306 (Corporation) Tokyo Metropolitan Government Building Lots and Buildings Transaction Business Association (Corporation) metropolitan area real estate Fair Trade Council member (Ltd.) Idasangyo head office Yubinbango180-0022 Musashino-shi, Tokyo Sakai 2-2-2 <売主・直売>国土交通大臣(8)第003306号(公社)東京都宅地建物取引業協会会員 (公社)首都圏不動産公正取引協議会加盟(株)飯田産業本店〒180-0022 東京都武蔵野市境2-2-2 |
Local appearance photo現地外観写真 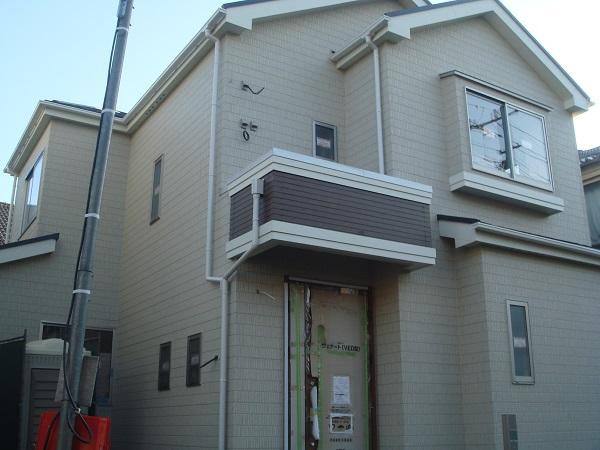 Local (12 May 2013) shaping land site area facing the road of shooting 5.0m is 35 square meters more than
現地(2013年12月)撮影5.0mの道路に面した整形地敷地面積は35坪超
Local photos, including front road前面道路含む現地写真 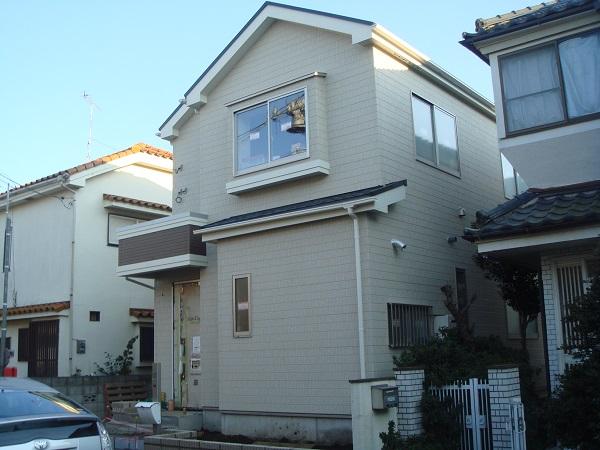 We will soon complete. Preview available! !
まもなく完成いたします。
内覧可能です!!
Local appearance photo現地外観写真 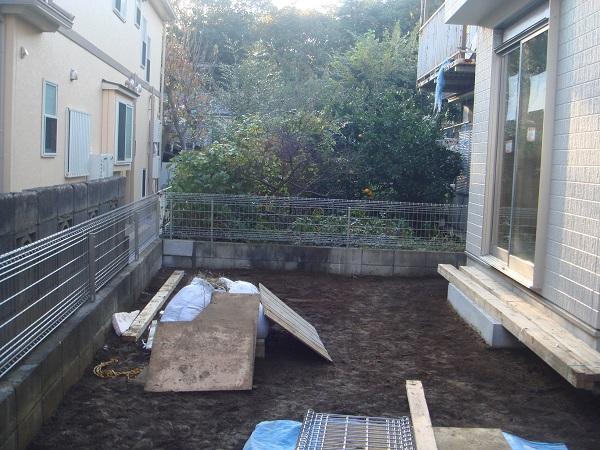 Nantei spacious 3.8m Bright sunshine'm glad compartment.
南庭は広々3.8m
明るい日差しが嬉しい区画です。
Floor plan間取り図 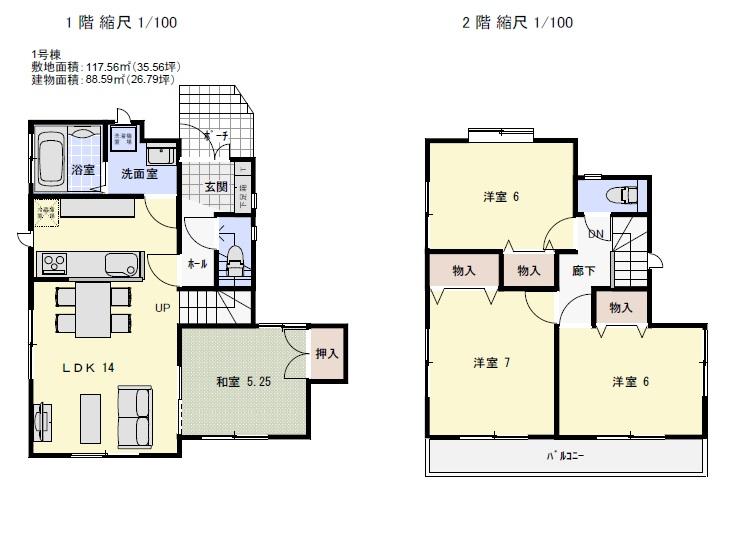 (1 Building), Price 39,800,000 yen, 4LDK, Land area 117.56 sq m , Building area 88.59 sq m
(1号棟)、価格3980万円、4LDK、土地面積117.56m2、建物面積88.59m2
Livingリビング 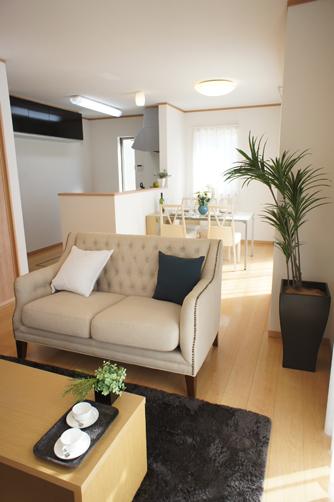 Same specifications Our construction
同仕様 当社施工
Bathroom浴室 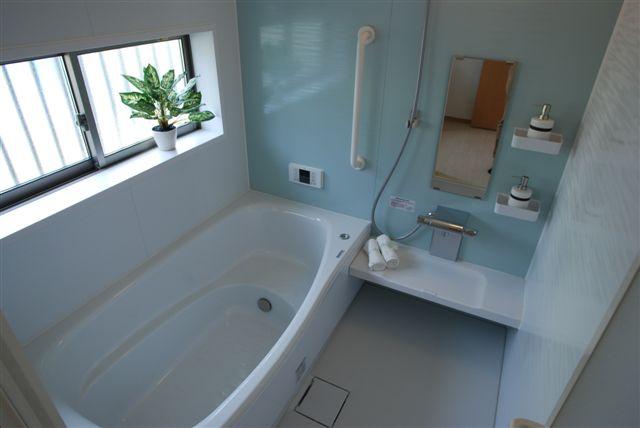 Same specifications Our construction
同仕様 当社施工
Kitchenキッチン 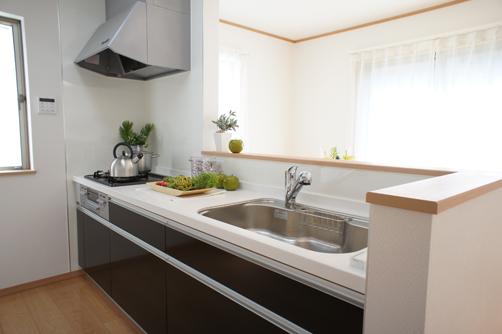 Same specifications Our construction
同仕様 当社施工
Construction ・ Construction method ・ specification構造・工法・仕様 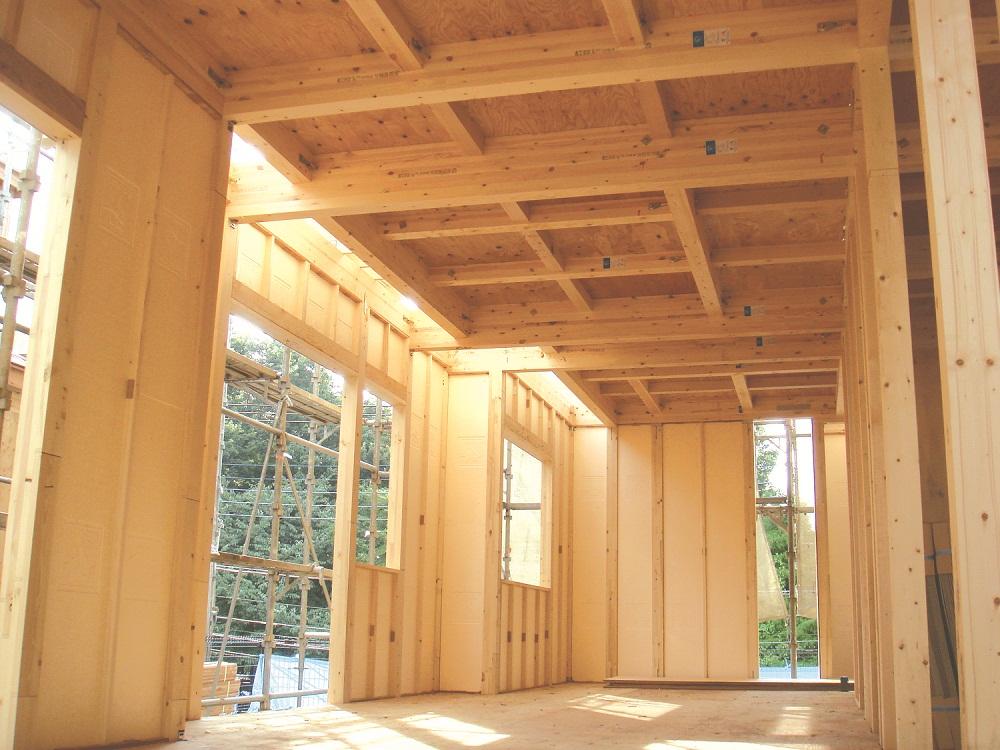 IDS method of housing, Although 4LDK or 3LDK sells as a basic floor plan, The first floor is structurally ・ It has become a state, which may be of 2 Kaikaku one room 2LDK. Typical wooden houses there is a pillar in the partition wall between the living room, It requires a large-scale reinforcement work is to pull out this. IDS construction method, It is possible to remove a partition wall without the need for reinforcement work, Floor plan changes are easy to.
IDS工法の住宅は、4LDKまたは3LDKを基本的な間取りとして販売していますが、構造的には1階・2階各一部屋の2LDKとすることができる状態になっています。一般的な木造住宅は居室間の間仕切り壁の中に柱があり、これを抜くには大規模な補強工事が必要です。IDS工法は、補強工事を行うことなく間仕切り壁を撤去することが可能であり、間取り変更は容易に行えます。
Other Equipmentその他設備 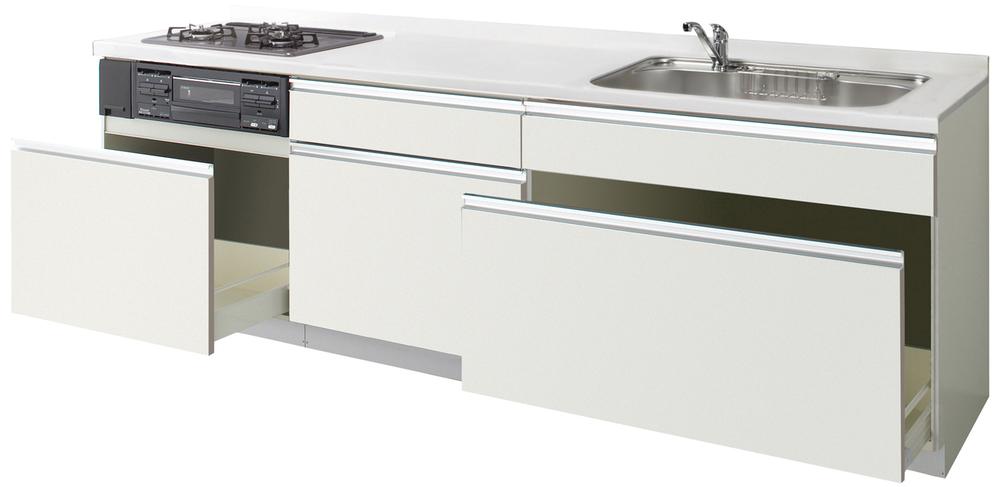 Equipped with water purification function of the shower faucet to the kitchen of the all-slide type. Functional large sink of convex shape. Washing is the breadth washable comfortably be accumulated. The damping material is attached to the back of the sink bottom, Specification is that you greatly reduce the sound that hits the water wings of sound and tableware .
オールスライドタイプのシステムキッチンに浄水機能付きのシャワー水栓を完備。凸型形状の機能的な大型シンク。洗い物がたまっても楽に洗える広さです。 シンク底部の裏面に制振材を装着し、水はねの音や食器類のあたる音を大幅に軽減した仕様です 。
Kindergarten ・ Nursery幼稚園・保育園 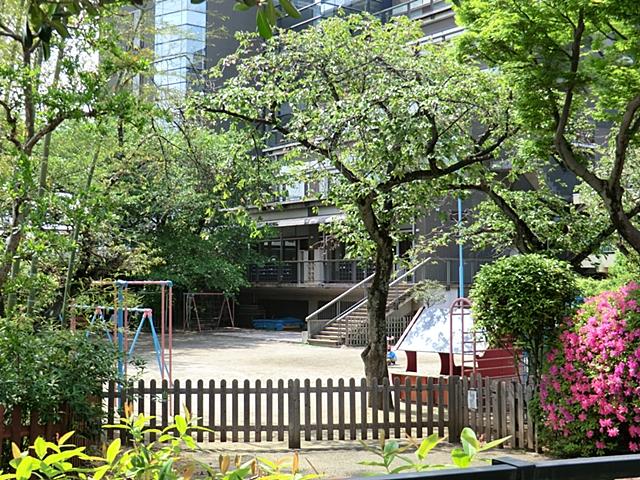 630m to Toshima Nadeshiko kindergarten
豊島なでしこ幼稚園まで630m
Same specifications photos (Other introspection)同仕様写真(その他内観) 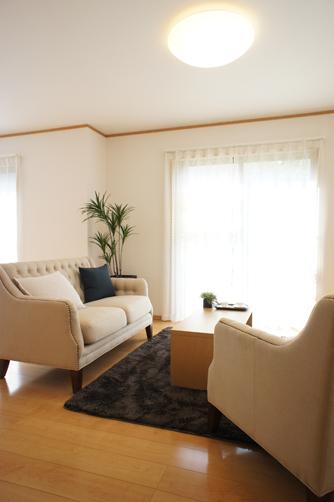 4LDK type with a Japanese-style room
和室の付いた4LDKタイプ
Otherその他 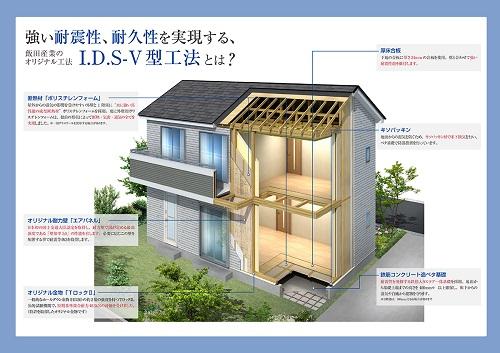 Structure Perth
構造パース
Construction ・ Construction method ・ specification構造・工法・仕様 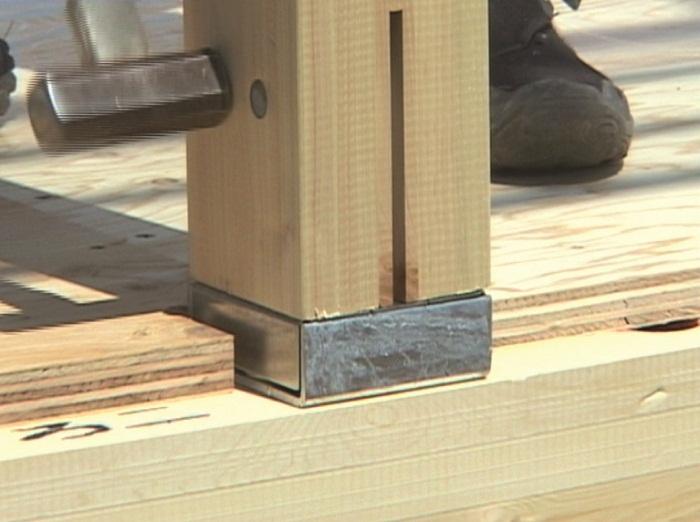 T Lock II with about twice the strength of the "hole down hardware (HD20)", which is to have a very high performance in the general pillar fixing hardware. As a result of the "pull-out test of the pillar" in public testing organization, We received a rating of short-term criteria junction strength 40.3kN.
一般的な柱固定金物で非常に高い性能を持つとされる「ホールダウン金物(HD20)」の約2倍の強度を持つTロックII。公的試験機関で「柱の引抜試験」を行った結果、短期基準接合耐力40.3kNの評価を受けました。
Other Equipmentその他設備 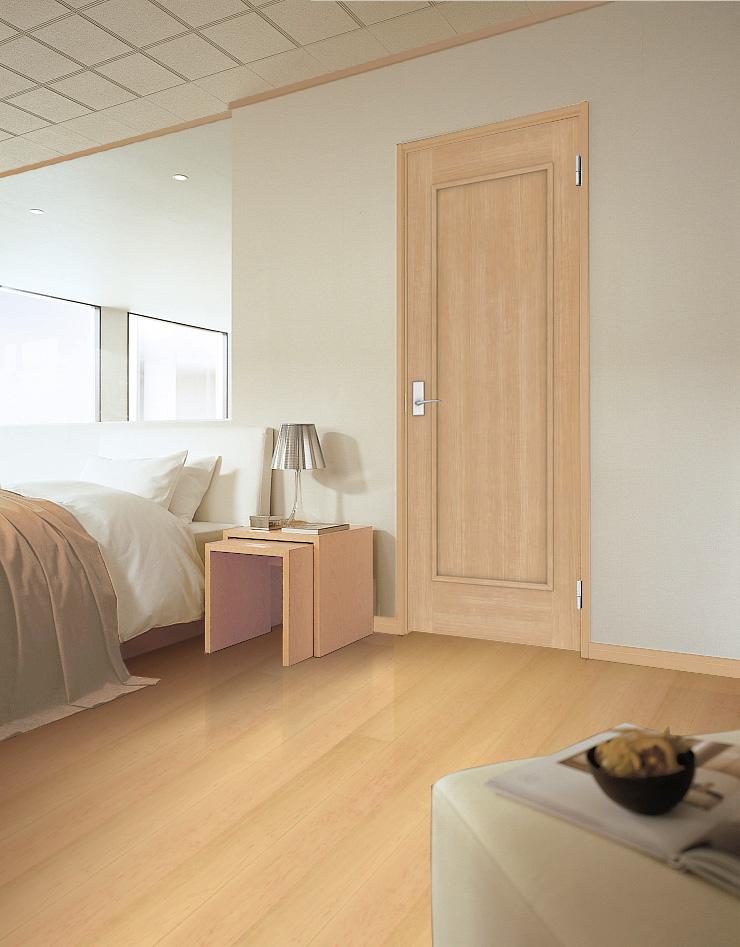 Idasangyo original joinery is, 4 You can choose from colors.
飯田産業オリジナル建具は、4色から選べます。
Kindergarten ・ Nursery幼稚園・保育園 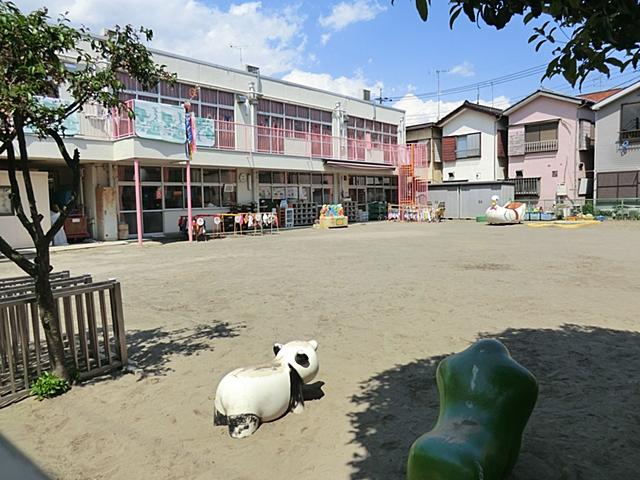 850m to the light nursery
光保育園まで850m
Same specifications photos (Other introspection)同仕様写真(その他内観) 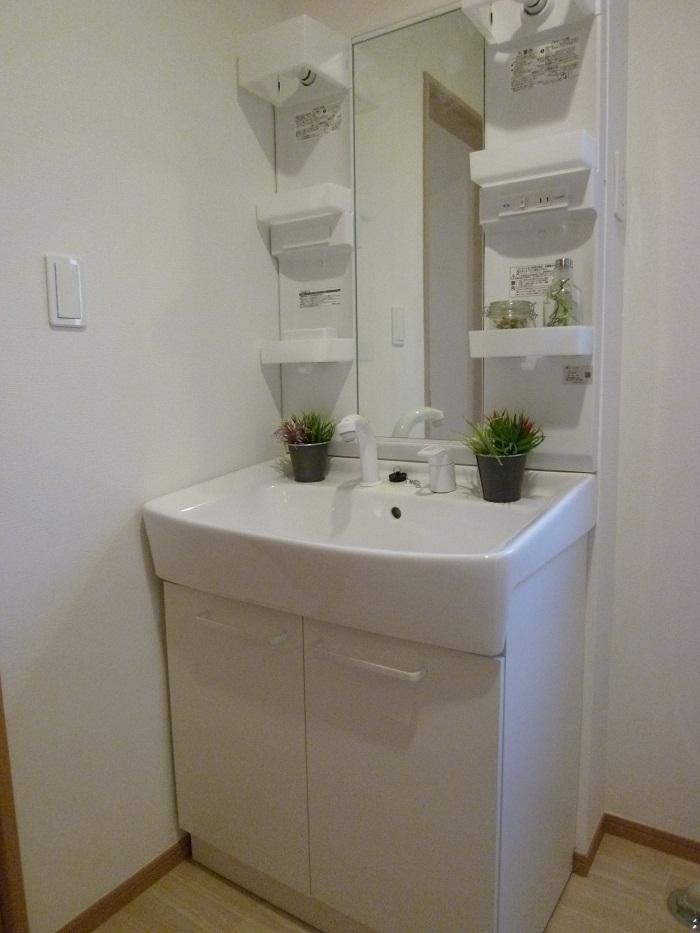 Washbasin with shower faucet
シャワー水栓付の洗面台
Otherその他 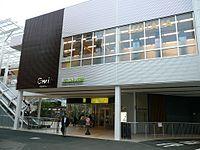 It became a beautiful Higashi Kurume Station
綺麗になった東久留米駅
Construction ・ Construction method ・ specification構造・工法・仕様 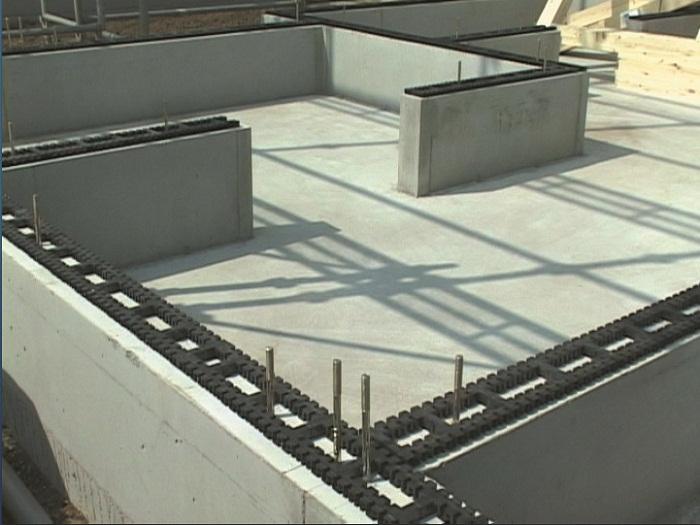 We have a variety of ideas to prevent the deterioration of such decay of the structural frame, etc..
構造躯体等の腐朽などの劣化を防ぐ様々な工夫をしています。
Other Equipmentその他設備 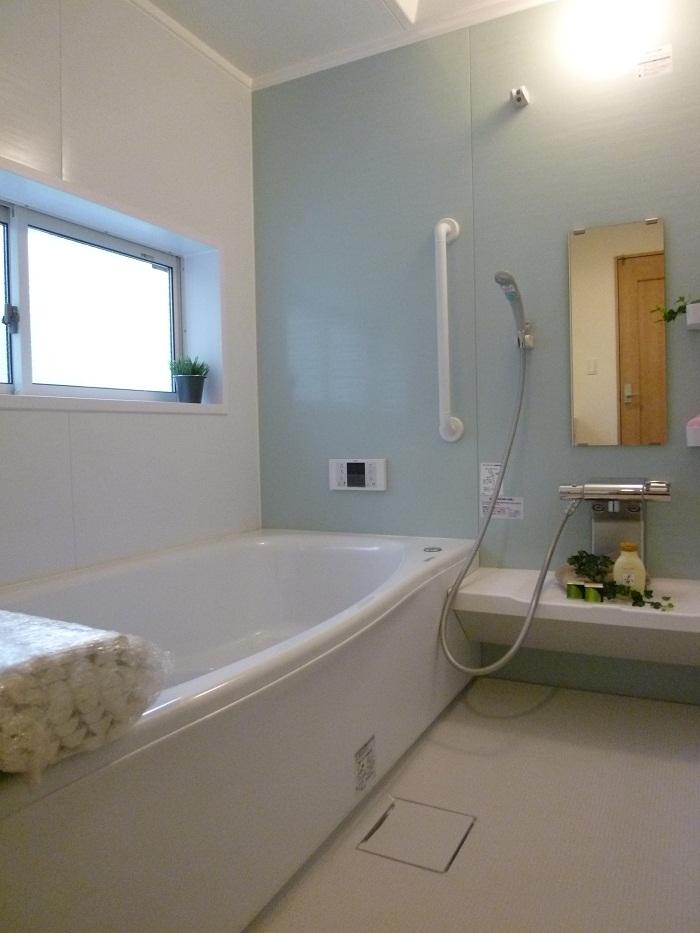 Bathroom of 1 pyeong type, Space for relaxation heal the fatigue of the day. Difficult peace of mind type further floor is slip. The cause of the slip, Puddle that accumulates on the floor. Karari floor is non-slip structure water narrowed to alcove and the soles of the feet to escape from the groove.
1坪タイプのバスルームは、一日の疲れを癒してくれるくつろぎの空間。更に床は滑りにくく安心タイプ。すべりの原因は、床に溜まった水たまり。 カラリ床は足の裏と床の間に狭まった水が溝から逃げる滑りにくい構造です。
Supermarketスーパー 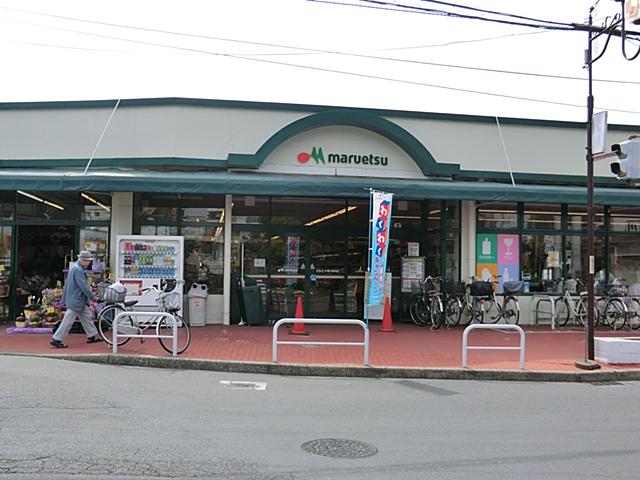 Until Maruetsu 520m
マルエツまで520m
Construction ・ Construction method ・ specification構造・工法・仕様 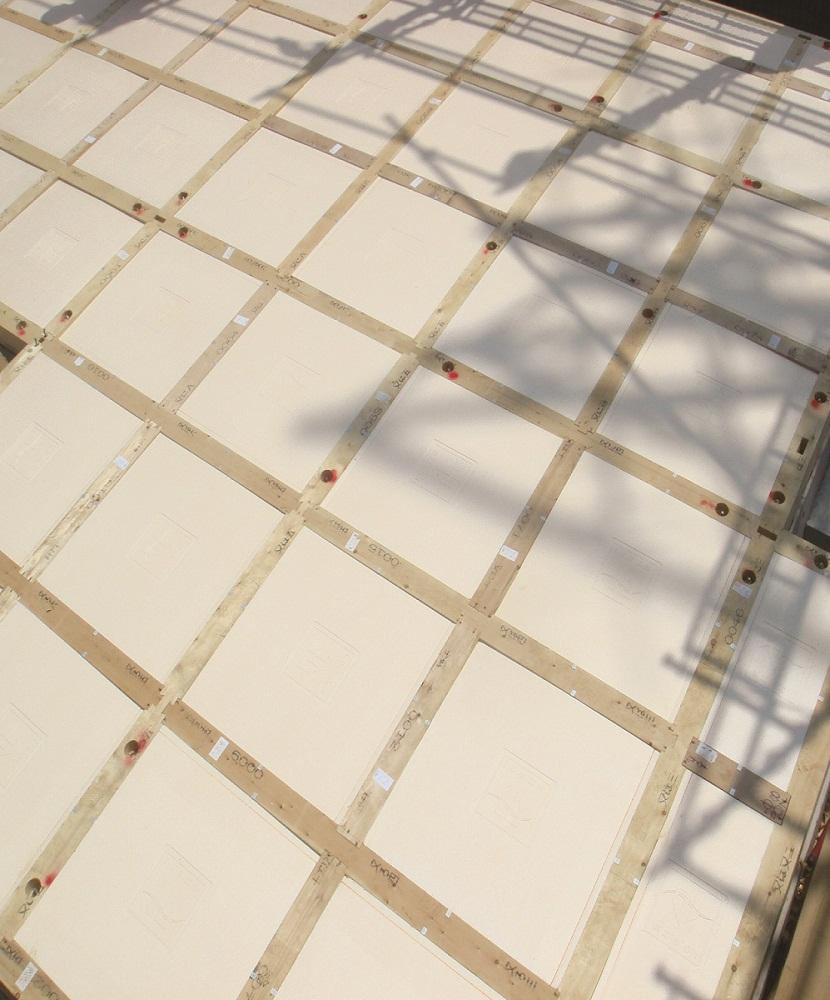 We are using a polystyrene foam "strong high-performance molded heat insulating material of the water" to moisture susceptible outer wall and the first floor of the floor of the impact of outdoor. In addition outer wall for polystyrene foam, Insulation by its own shape ・ Air tight ・ We have achieved all of the ventilation.
屋外からの湿気の影響を受けやすい外壁と1階の床に”水に強い高性能の成型断熱材”ポリスチレンフォームを使用しています。更に外壁用ポリスチレンフォームは、独自の形状によって断熱・気密・通気の全てを実現しました。
Otherその他 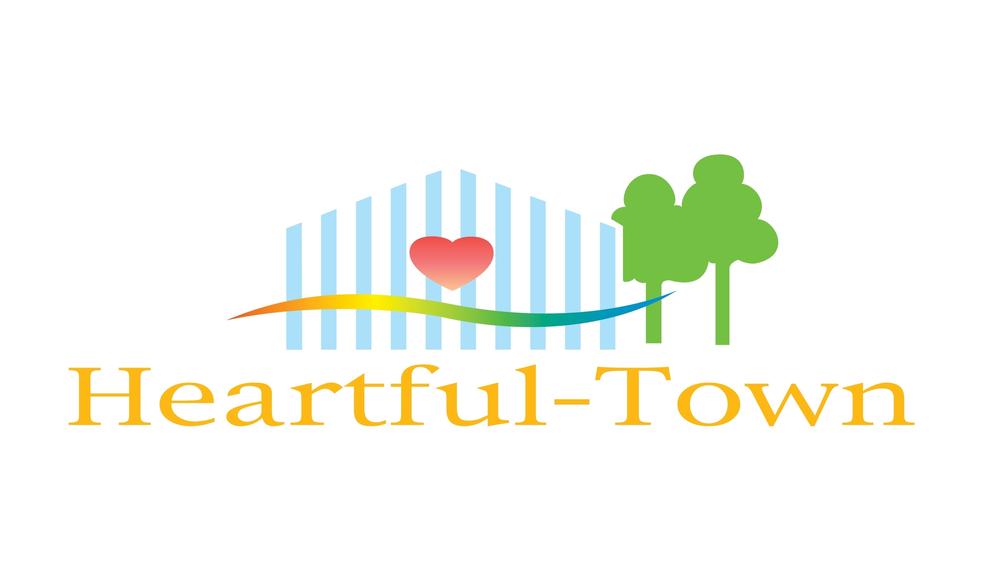 Company is faithful to protect the founding spirit of consistently since its inception, "to contribute to society by supplying a more high-quality and low-cost housing.", We are your trust to everyone in the region.
社は創業以来一貫して「より良質で安価な住宅を供給して社会に貢献する」という創業精神を忠実に守り、地域の皆様にご信頼いただいております。
You will receive this brochureこんなパンフレットが届きます 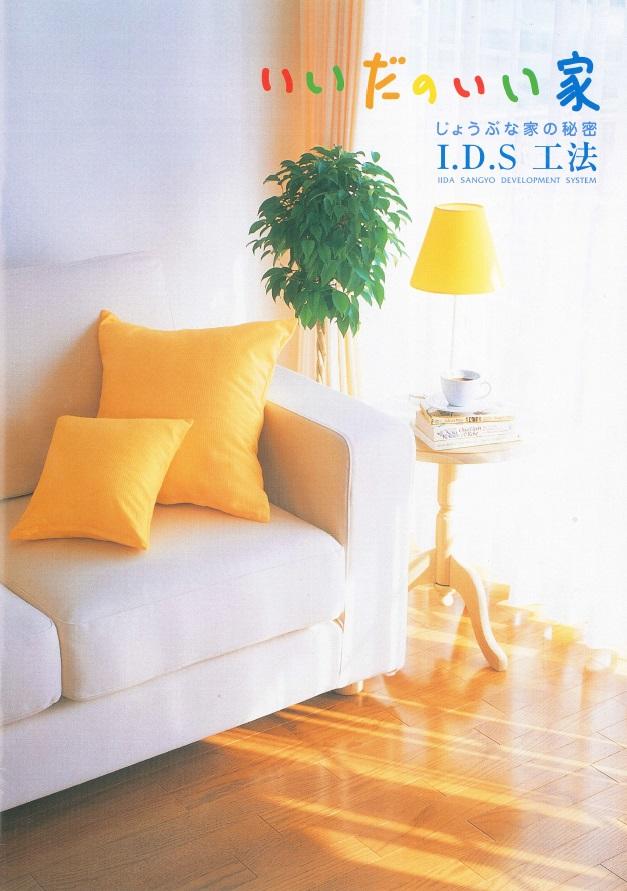 This brochure will receive! JOIN NOW document request!
こちらのパンフレットが届きます!今すぐ資料請求しよう!
Location
| 























