New Homes » Kanto » Tokyo » Higashikurume
 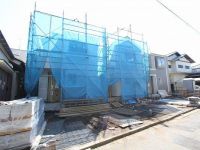
| | Tokyo Higashikurume 東京都東久留米市 |
| Seibu Ikebukuro Line "Higashi Kurume" walk 13 minutes 西武池袋線「東久留米」歩13分 |
| In the performance evaluation report, 6 get the best grade of the item, It will be one of relief material in the permanent residence! 性能評価書において、6項目の最高等級を取得、永住するにおいて安心材料の一つになります! |
| Construction housing performance with evaluation, Design house performance with evaluation, Corresponding to the flat-35S, Year Available, Parking two Allowed, Yang per good, Pre-ground survey, System kitchen, All room storage, A quiet residential area, LDK15 tatami mats or more, Shaping land, Washbasin with shower, Toilet 2 places, Bathroom 1 tsubo or more, 2-story, Warm water washing toilet seat, Underfloor Storage, The window in the bathroom, TV monitor interphone, Ventilation good, City gas, All rooms are two-sided lighting 建設住宅性能評価付、設計住宅性能評価付、フラット35Sに対応、年内入居可、駐車2台可、陽当り良好、地盤調査済、システムキッチン、全居室収納、閑静な住宅地、LDK15畳以上、整形地、シャワー付洗面台、トイレ2ヶ所、浴室1坪以上、2階建、温水洗浄便座、床下収納、浴室に窓、TVモニタ付インターホン、通風良好、都市ガス、全室2面採光 |
Features pickup 特徴ピックアップ | | Construction housing performance with evaluation / Design house performance with evaluation / Corresponding to the flat-35S / Pre-ground survey / Year Available / Parking two Allowed / System kitchen / Yang per good / All room storage / A quiet residential area / LDK15 tatami mats or more / Shaping land / Washbasin with shower / Toilet 2 places / Bathroom 1 tsubo or more / 2-story / Warm water washing toilet seat / Underfloor Storage / The window in the bathroom / TV monitor interphone / Ventilation good / City gas / All rooms are two-sided lighting 建設住宅性能評価付 /設計住宅性能評価付 /フラット35Sに対応 /地盤調査済 /年内入居可 /駐車2台可 /システムキッチン /陽当り良好 /全居室収納 /閑静な住宅地 /LDK15畳以上 /整形地 /シャワー付洗面台 /トイレ2ヶ所 /浴室1坪以上 /2階建 /温水洗浄便座 /床下収納 /浴室に窓 /TVモニタ付インターホン /通風良好 /都市ガス /全室2面採光 | Price 価格 | | 31,900,000 yen ・ 33,900,000 yen 3190万円・3390万円 | Floor plan 間取り | | 3LDK ・ 4LDK 3LDK・4LDK | Units sold 販売戸数 | | 2 units 2戸 | Total units 総戸数 | | 3 units 3戸 | Land area 土地面積 | | 106.66 sq m ・ 110.21 sq m (measured) 106.66m2・110.21m2(実測) | Building area 建物面積 | | 83.42 sq m ・ 87.99 sq m (measured) 83.42m2・87.99m2(実測) | Completion date 完成時期(築年月) | | In late August 2013 2013年8月下旬 | Address 住所 | | Tokyo Higashikurume Hikawadai 2 東京都東久留米市氷川台2 | Traffic 交通 | | Seibu Ikebukuro Line "Higashi Kurume" walk 13 minutes
Seibu Ikebukuro Line "Kiyose" walk 18 minutes
Seibu Ikebukuro Line "Hibarigaoka" walk 34 minutes 西武池袋線「東久留米」歩13分
西武池袋線「清瀬」歩18分
西武池袋線「ひばりヶ丘」歩34分
| Related links 関連リンク | | [Related Sites of this company] 【この会社の関連サイト】 | Person in charge 担当者より | | Rep TakuKentani Tetsuya always provided speedy a wealth of information stands in your eyes, We will carry out the help of looking for a house so that you are willing to everyone 担当者宅建谷 哲哉常にお客様の目線に立ち豊富な情報をスピーディーに提供し、皆様に喜んでいただけるよう住宅探しのお手伝いをさせていただきます | Contact お問い合せ先 | | TEL: 0120-948007 [Toll free] Please contact the "saw SUUMO (Sumo)" TEL:0120-948007【通話料無料】「SUUMO(スーモ)を見た」と問い合わせください | Building coverage, floor area ratio 建ぺい率・容積率 | | Kenpei rate: 40%, Volume ratio: 80% 建ペい率:40%、容積率:80% | Time residents 入居時期 | | Consultation 相談 | Land of the right form 土地の権利形態 | | Ownership 所有権 | Structure and method of construction 構造・工法 | | Wooden 2-story 木造2階建 | Use district 用途地域 | | One low-rise 1種低層 | Land category 地目 | | Residential land 宅地 | Other limitations その他制限事項 | | Height district 高度地区 | Overview and notices その他概要・特記事項 | | Contact: valley Tetsuya, Building confirmation number: HPA-13-02921-1 issue other 担当者:谷 哲哉、建築確認番号:HPA-13-02921-1号他 | Company profile 会社概要 | | <Mediation> Minister of Land, Infrastructure and Transport (1) No. 008439 (Ltd.) My Town Hoya shop Yubinbango202-0012 Tokyo Nishitokyo Azumacho 4-15-13-101 <仲介>国土交通大臣(1)第008439号(株)マイタウン保谷店〒202-0012 東京都西東京市東町4-15-13-101 |
Local appearance photo現地外観写真 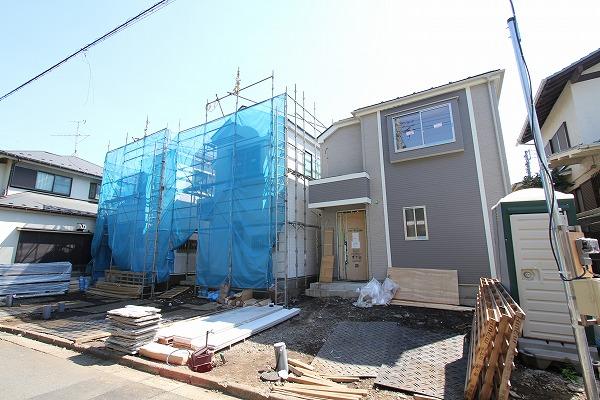 Local (September 20, 2013) Shooting
現地(2013年9月20日)撮影
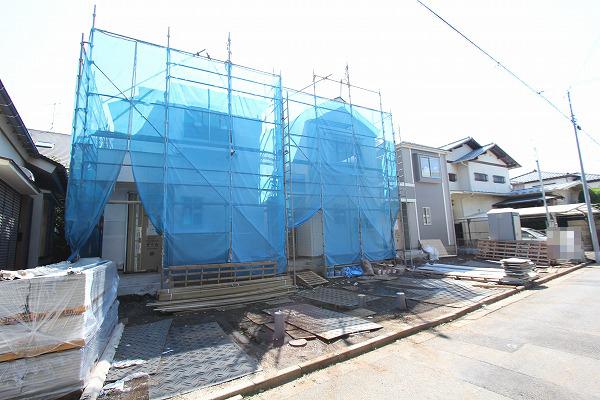 Local (September 20, 2013) Shooting
現地(2013年9月20日)撮影
Local photos, including front road前面道路含む現地写真 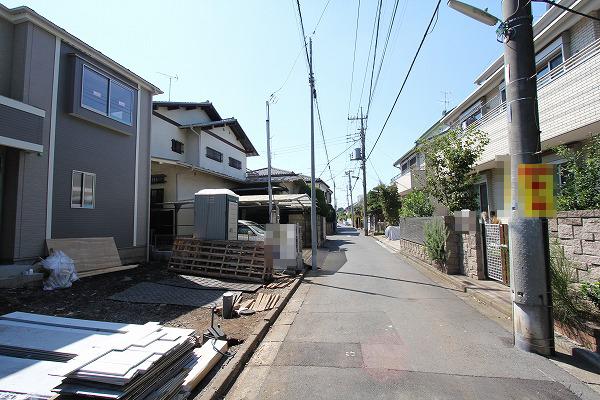 Local (September 20, 2013) Shooting
現地(2013年9月20日)撮影
Floor plan間取り図 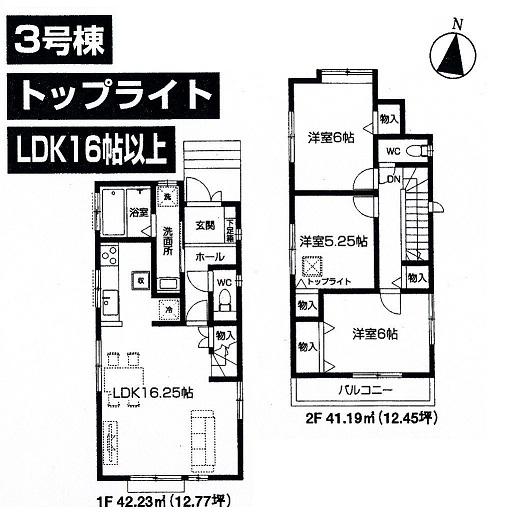 (3 Building), Price 31,900,000 yen, 3LDK, Land area 106.66 sq m , Building area 83.42 sq m
(3号棟)、価格3190万円、3LDK、土地面積106.66m2、建物面積83.42m2
Supermarketスーパー 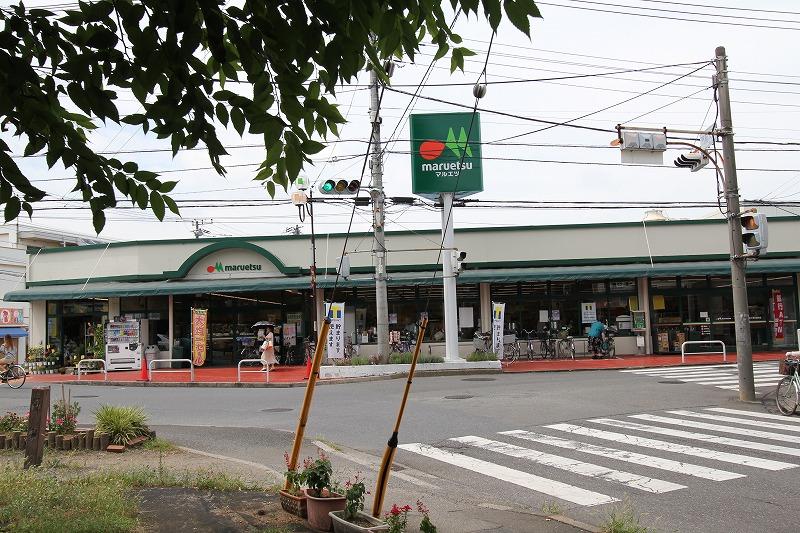 Maruetsu to Higashikurume shop 750m
マルエツ東久留米店まで750m
The entire compartment Figure全体区画図 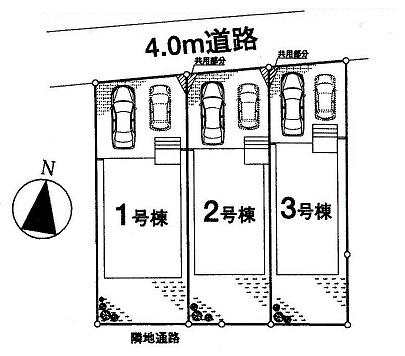 Compartment figure
区画図
Floor plan間取り図 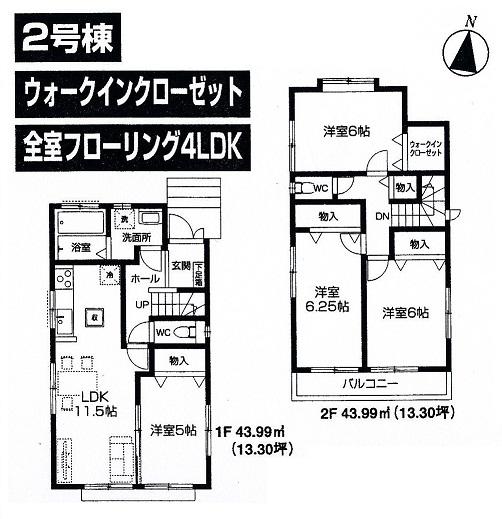 (Building 2), Price 33,900,000 yen, 4LDK, Land area 110.21 sq m , Building area 87.99 sq m
(2号棟)、価格3390万円、4LDK、土地面積110.21m2、建物面積87.99m2
Junior high school中学校 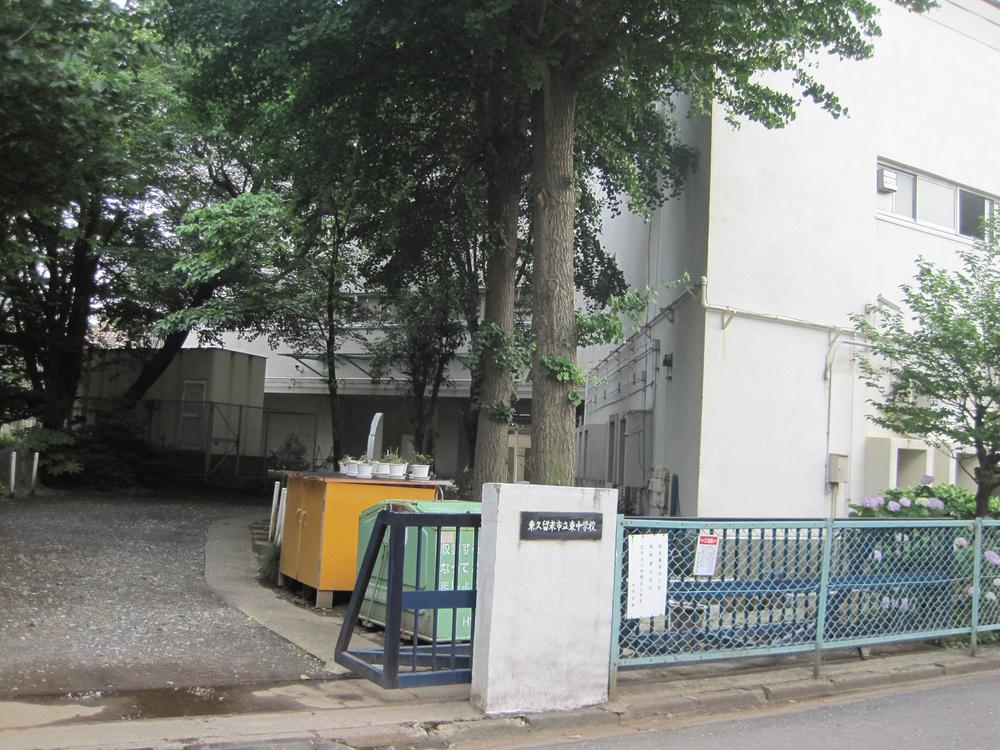 1920m to the East Junior High School
東中学校まで1920m
Location
|









