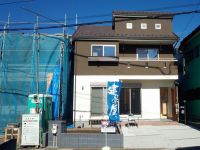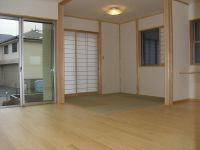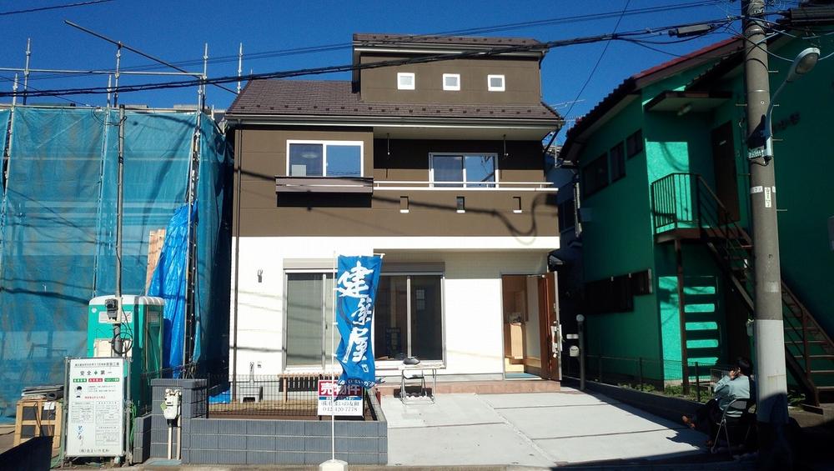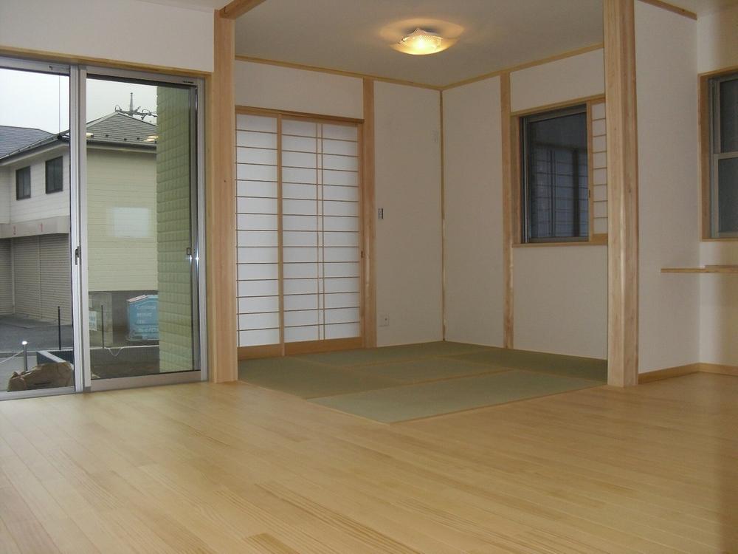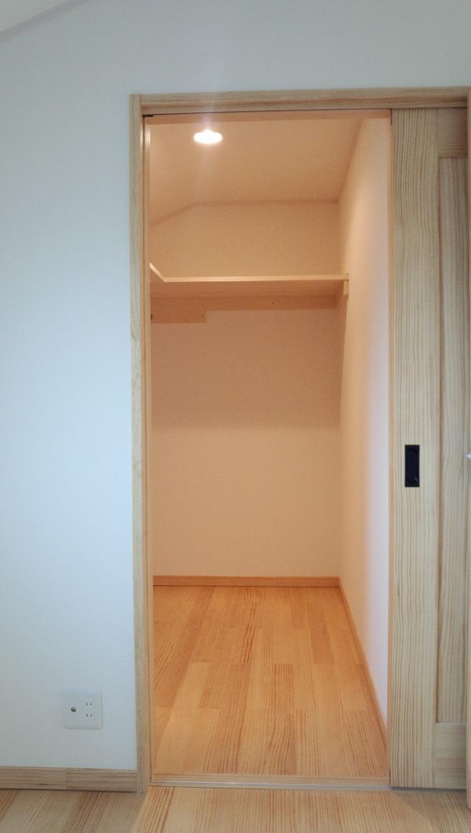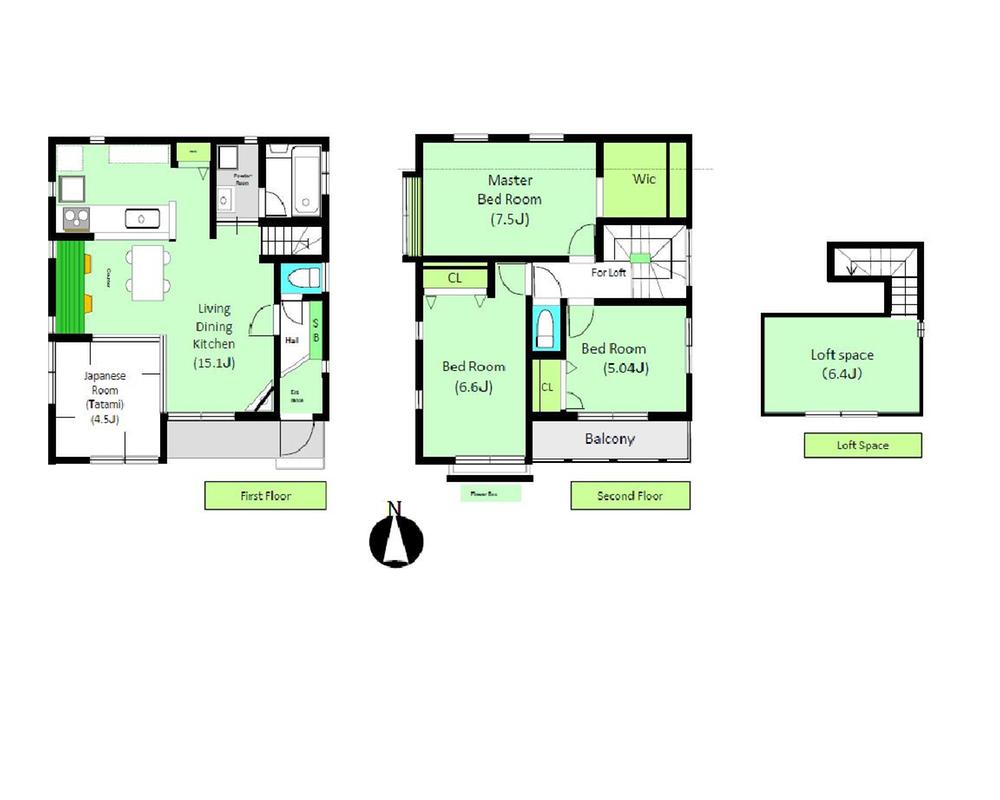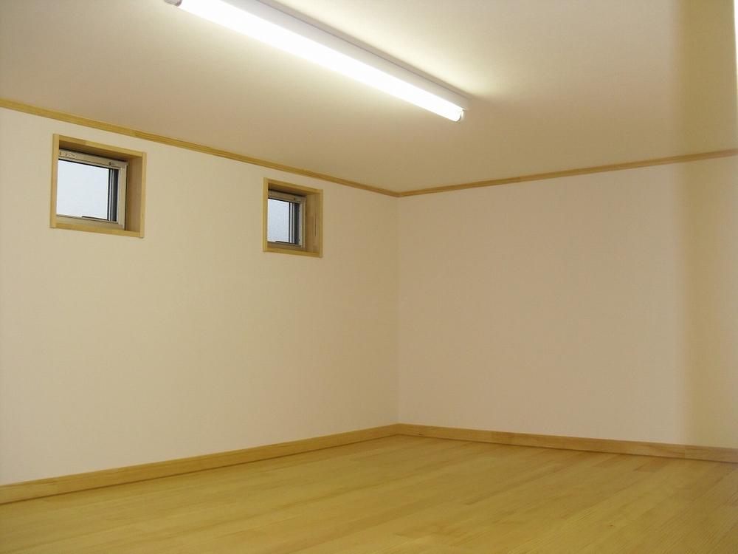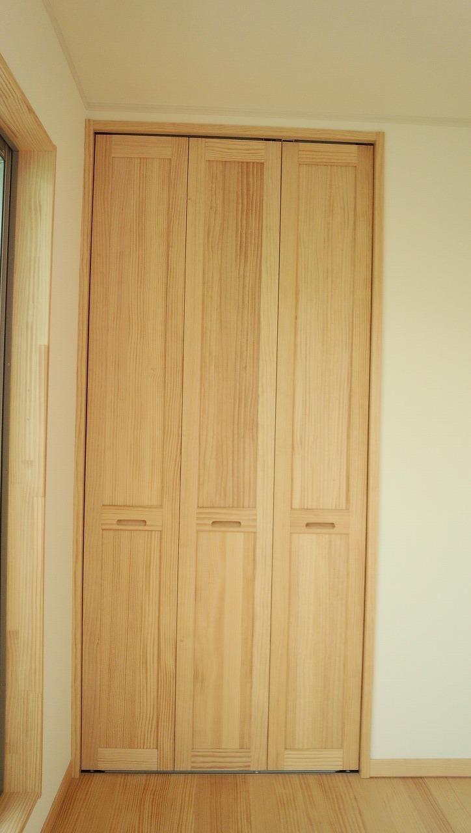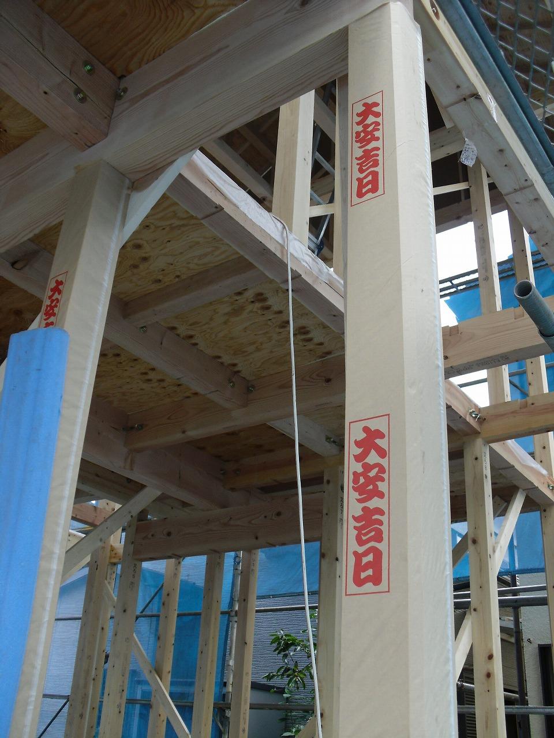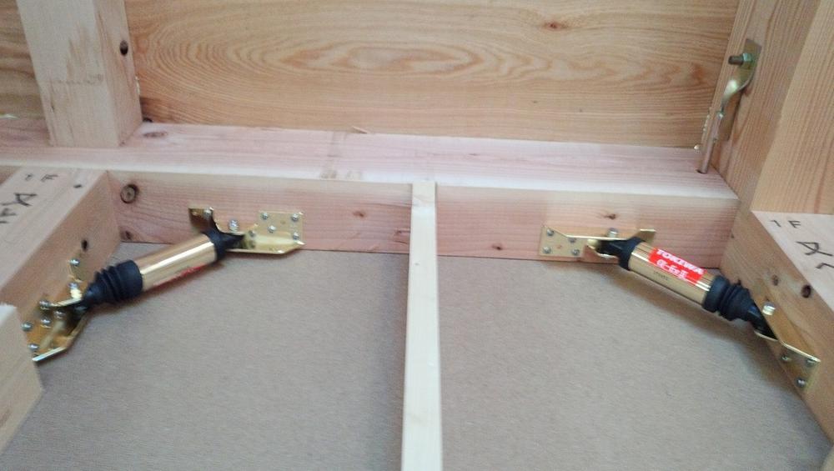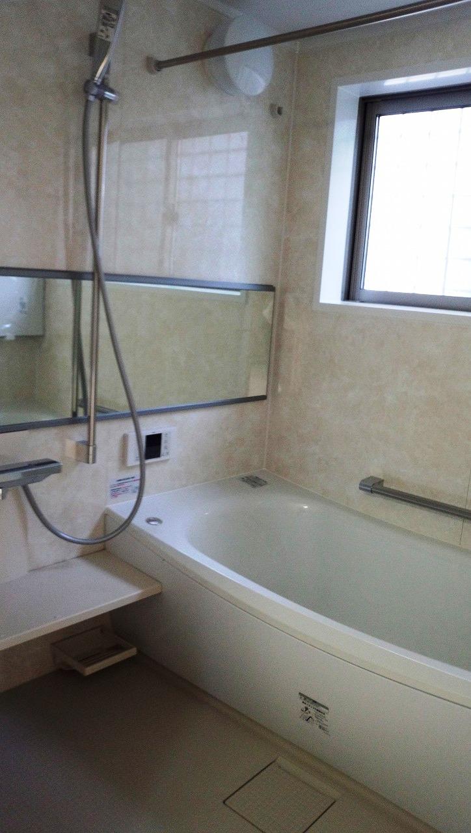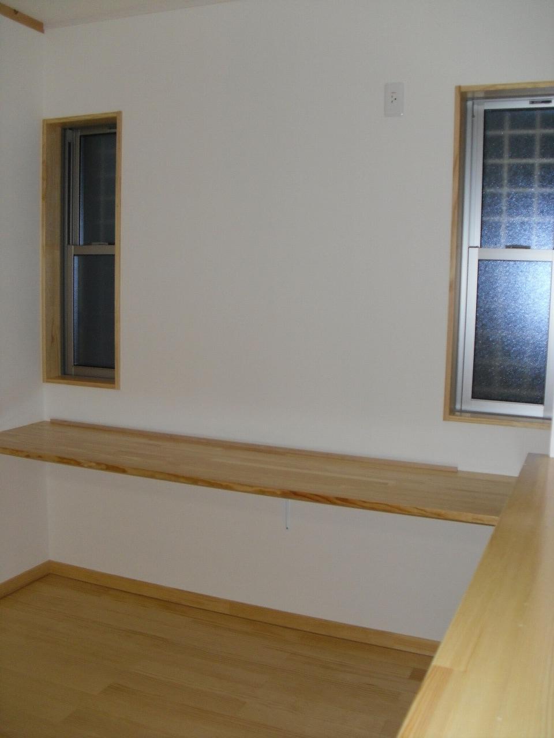|
|
Tokyo Higashikurume
東京都東久留米市
|
|
Seibu Ikebukuro Line "Higashi Kurume" walk 18 minutes
西武池袋線「東久留米」歩18分
|
|
W thermal insulation of the house. The floor is using solid wood.
W断熱の家。床は無垢材を使用しています。
|
|
Seibu Ikebukuro Line Higashi Kurume Station 18 mins. Yurakucho can fly to.
西武池袋線東久留米駅徒歩18分。有楽町線への乗り入れ可能です。
|
Features pickup 特徴ピックアップ | | Corresponding to the flat-35S / Pre-ground survey / Year Available / 2 along the line more accessible / Facing south / Bathroom Dryer / Yang per good / All room storage / Siemens south road / A quiet residential area / LDK15 tatami mats or more / Face-to-face kitchen / Toilet 2 places / 2-story / Double-glazing / Nantei / Underfloor Storage / The window in the bathroom / Mu front building / Ventilation good / Walk-in closet / Living stairs / roof balcony / Flat terrain / Attic storage フラット35Sに対応 /地盤調査済 /年内入居可 /2沿線以上利用可 /南向き /浴室乾燥機 /陽当り良好 /全居室収納 /南側道路面す /閑静な住宅地 /LDK15畳以上 /対面式キッチン /トイレ2ヶ所 /2階建 /複層ガラス /南庭 /床下収納 /浴室に窓 /前面棟無 /通風良好 /ウォークインクロゼット /リビング階段 /ルーフバルコニー /平坦地 /屋根裏収納 |
Event information イベント情報 | | Local sales meetings (Please be sure to ask in advance) schedule / Every Saturday and Sunday time / 10:00 ~ 17:00 ・ Weekend Sat ・ Day Please feel free to visitors because it sells held in local. Guidance of location, etc. Please specify by e-mail. ■ yuwa-higashikurume@sumaino.co.jp 現地販売会(事前に必ずお問い合わせください)日程/毎週土日時間/10:00 ~ 17:00・週末土・日は現地で販売会を行っていますのでお気軽にご来場下さい。場所等のご案内はメールでご指示ください。■ yuwa-higashikurume@sumaino.co.jp |
Price 価格 | | 43,800,000 yen 4380万円 |
Floor plan 間取り | | 3LDK 3LDK |
Units sold 販売戸数 | | 1 units 1戸 |
Total units 総戸数 | | 1 units 1戸 |
Land area 土地面積 | | 110.62 sq m (registration) 110.62m2(登記) |
Building area 建物面積 | | 88.48 sq m (measured) 88.48m2(実測) |
Driveway burden-road 私道負担・道路 | | Nothing, South 5m width (contact the road width 8.3m) 無、南5m幅(接道幅8.3m) |
Completion date 完成時期(築年月) | | November 2013 2013年11月 |
Address 住所 | | Tokyo Higashi Kurume City center-cho, 2 東京都東久留米市中央町2 |
Traffic 交通 | | Seibu Ikebukuro Line "Higashi Kurume" walk 18 minutes
Seibu Ikebukuro Line "Kiyose" walk 28 minutes 西武池袋線「東久留米」歩18分
西武池袋線「清瀬」歩28分
|
Person in charge 担当者より | | [Regarding this property.] Flat way from the station, Library and around, Park is a quiet residential area, which is also. 【この物件について】駅からフラットな道のり、周辺には図書館、公園もある閑静な住宅地です。 |
Contact お問い合せ先 | | (Strain) of residence Tomokazu TEL: 0800-603-3818 [Toll free] mobile phone ・ Also available from PHS
Caller ID is not notified
Please contact the "saw SUUMO (Sumo)"
If it does not lead, If the real estate company (株)住まいの友和TEL:0800-603-3818【通話料無料】携帯電話・PHSからもご利用いただけます
発信者番号は通知されません
「SUUMO(スーモ)を見た」と問い合わせください
つながらない方、不動産会社の方は
|
Building coverage, floor area ratio 建ぺい率・容積率 | | 40% ・ 80% 40%・80% |
Time residents 入居時期 | | Consultation 相談 |
Land of the right form 土地の権利形態 | | Ownership 所有権 |
Structure and method of construction 構造・工法 | | Wooden 2-story (framing method) 木造2階建(軸組工法) |
Construction 施工 | | (Strain) of residence Tomokazu (株)住まいの友和 |
Use district 用途地域 | | One low-rise 1種低層 |
Other limitations その他制限事項 | | Shade limit Yes, If there are other restrictions, please fill out within 60 characters 日影制限有、その他の制限事項がある場合は60字以内で記入してください |
Overview and notices その他概要・特記事項 | | Facilities: Public Water Supply, This sewage, City gas, Building confirmation number: SJK-KX1313200231, Parking: car space 設備:公営水道、本下水、都市ガス、建築確認番号:SJK-KX1313200231、駐車場:カースペース |
Company profile 会社概要 | | <Seller> Governor of Tokyo (1) No. 085543 (Corporation) All Japan Real Estate Association (Corporation) metropolitan area real estate Fair Trade Council member of the (stock) dwelling Tomokazu Yubinbango188-0004 Tokyo Nishitokyo Nishihara 5-3-1 <売主>東京都知事(1)第085543号(公社)全日本不動産協会会員 (公社)首都圏不動産公正取引協議会加盟(株)住まいの友和〒188-0004 東京都西東京市西原町5-3-1 |
