New Homes » Kanto » Tokyo » Higashikurume
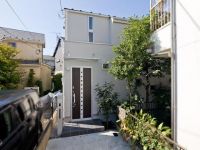 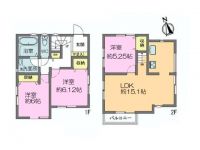
| | Tokyo Higashikurume 東京都東久留米市 |
| Seibu Ikebukuro Line "Higashi Kurume" walk 17 minutes 西武池袋線「東久留米」歩17分 |
| Seibu Ikebukuro Line "Higashi Kurume" station walk 17 minutes All room two-sided lighting Car space two possible (by car) Shimpo elementary school up to about 100m, About to East Junior High School 470m 西武池袋線「東久留米」駅徒歩17分 全居室2面採光 カースペース2台可(車種による) 神宝小学校まで約100m、東中学校まで約470m |
| Seibu Ikebukuro Line "Higashi Kurume" station walk 17 minutes Shimpo elementary school up to about 100m (2 minute walk), About to east junior high school 470m (the walk about 6 minutes), Your home is also a living environment of peace of mind all the living room two surfaces daylight children come! ! Car space two Allowed! ! (By car), so complete is settled, Anytime you can preview. Please do not hesitate to contact us 西武池袋線「東久留米」駅徒歩17分 神宝小学校まで約100m(徒歩約2分)、東中学校まで約470m(徒歩約6分)と、お子様がいらっしゃるご家庭も安心の住環境です 全居室2面採光!! カースペース2台可!!(車種による) 完成済ですので、いつでも内覧可能です。 お気軽にお問い合わせくださいませ |
Features pickup 特徴ピックアップ | | Immediate Available / All room storage / 2-story / City gas / All rooms are two-sided lighting 即入居可 /全居室収納 /2階建 /都市ガス /全室2面採光 | Price 価格 | | 28.8 million yen 2880万円 | Floor plan 間取り | | 3LDK 3LDK | Units sold 販売戸数 | | 1 units 1戸 | Total units 総戸数 | | 1 units 1戸 | Land area 土地面積 | | 95.84 sq m (measured) 95.84m2(実測) | Building area 建物面積 | | 73.28 sq m (measured) 73.28m2(実測) | Driveway burden-road 私道負担・道路 | | 7.77 sq m , North 4.2m width 7.77m2、北4.2m幅 | Completion date 完成時期(築年月) | | September 2013 2013年9月 | Address 住所 | | Tokyo Higashikurume Shimpo-cho, 2 東京都東久留米市神宝町2 | Traffic 交通 | | Seibu Ikebukuro Line "Higashi Kurume" walk 17 minutes 西武池袋線「東久留米」歩17分
| Contact お問い合せ先 | | TEL: 0800-603-1400 [Toll free] mobile phone ・ Also available from PHS
Caller ID is not notified
Please contact the "saw SUUMO (Sumo)"
If it does not lead, If the real estate company TEL:0800-603-1400【通話料無料】携帯電話・PHSからもご利用いただけます
発信者番号は通知されません
「SUUMO(スーモ)を見た」と問い合わせください
つながらない方、不動産会社の方は
| Building coverage, floor area ratio 建ぺい率・容積率 | | 40% ・ 80% 40%・80% | Time residents 入居時期 | | Immediate available 即入居可 | Land of the right form 土地の権利形態 | | Ownership 所有権 | Structure and method of construction 構造・工法 | | Wooden 2-story 木造2階建 | Use district 用途地域 | | One low-rise 1種低層 | Overview and notices その他概要・特記事項 | | Facilities: Public Water Supply, This sewage, City gas, Building confirmation number: No. 13UDI2T Ken 00409 , Parking: car space 設備:公営水道、本下水、都市ガス、建築確認番号:第13UDI2T建00409号 、駐車場:カースペース | Company profile 会社概要 | | <Marketing alliance (mediated)> Minister of Land, Infrastructure and Transport (6) No. 004224 (Corporation) All Japan Real Estate Association (Corporation) metropolitan area real estate Fair Trade Council member (Ltd.) Towa House Internet Contact Center Yubinbango188-0012 Tokyo Nishitokyo Minamicho 5-5-13 second floor <販売提携(媒介)>国土交通大臣(6)第004224号(公社)全日本不動産協会会員 (公社)首都圏不動産公正取引協議会加盟(株)藤和ハウスインターネットお問合せセンター〒188-0012 東京都西東京市南町5-5-13 2階 |
Local appearance photo現地外観写真 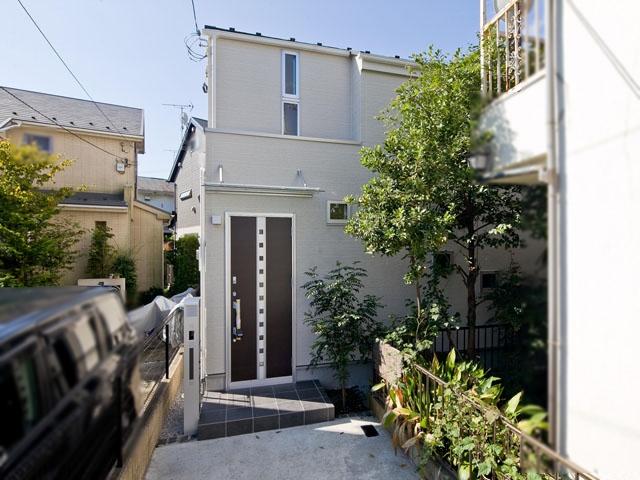 Finished already
完成済
Floor plan間取り図 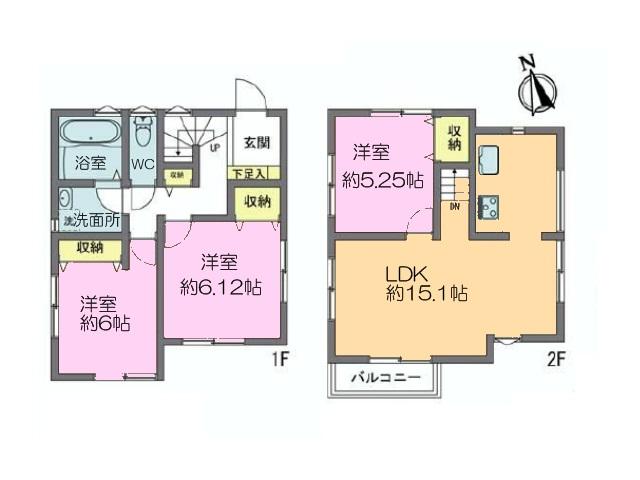 28.8 million yen, 3LDK, Land area 95.84 sq m , Building area 73.28 sq m Floor
2880万円、3LDK、土地面積95.84m2、建物面積73.28m2 間取り
Parking lot駐車場 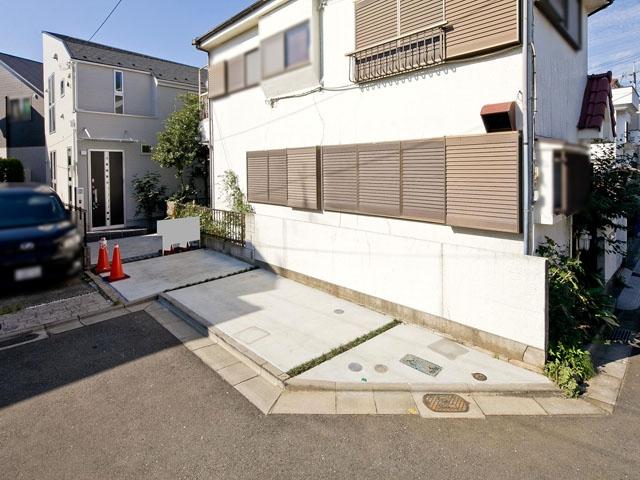 Finished already
完成済
Local appearance photo現地外観写真 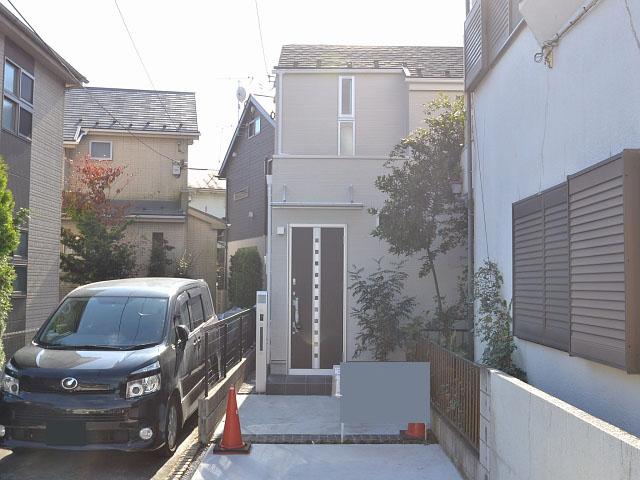 Finished already
完成済
Local photos, including front road前面道路含む現地写真 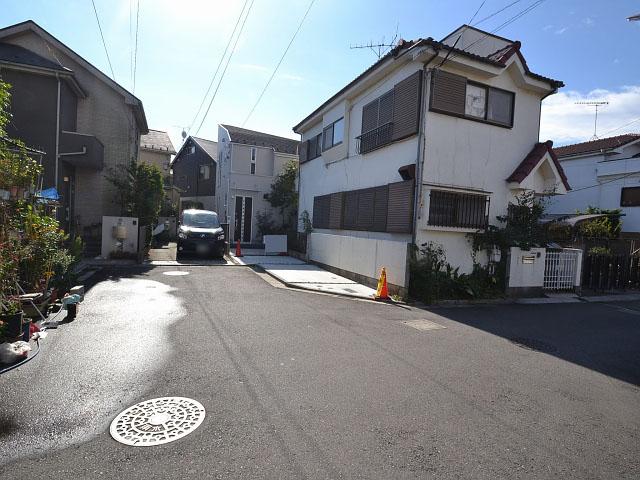 Contact road situation
接道状況
Local appearance photo現地外観写真 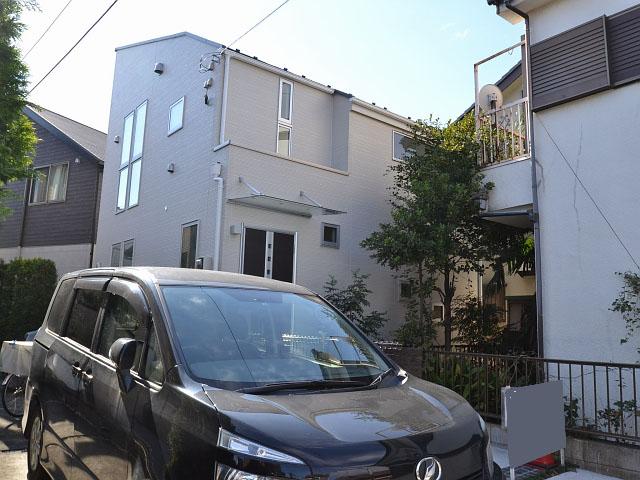 Finished already
完成済
Local photos, including front road前面道路含む現地写真 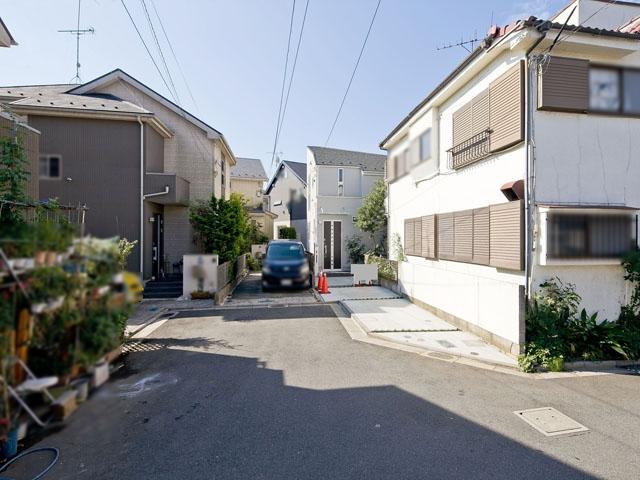 Contact road situation
接道状況
Local appearance photo現地外観写真 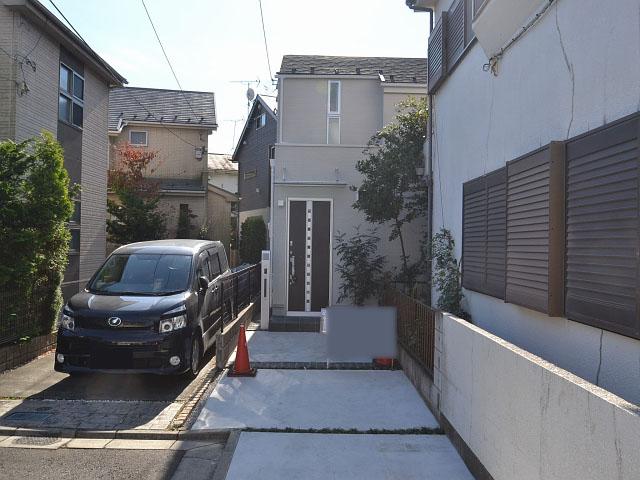 Finished already
完成済
Local photos, including front road前面道路含む現地写真 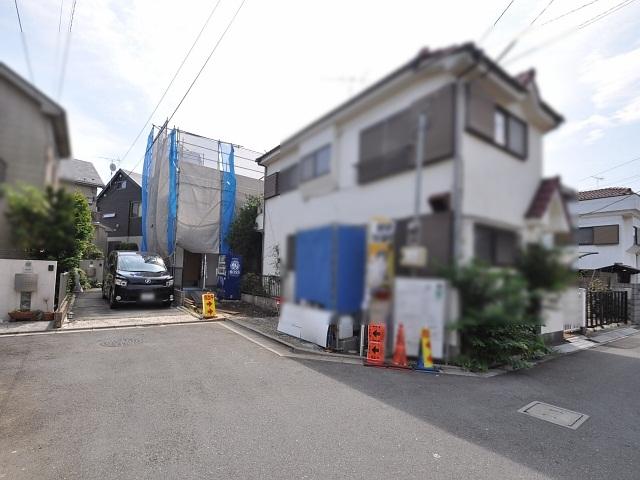 Contact road situation
接道状況
Local appearance photo現地外観写真 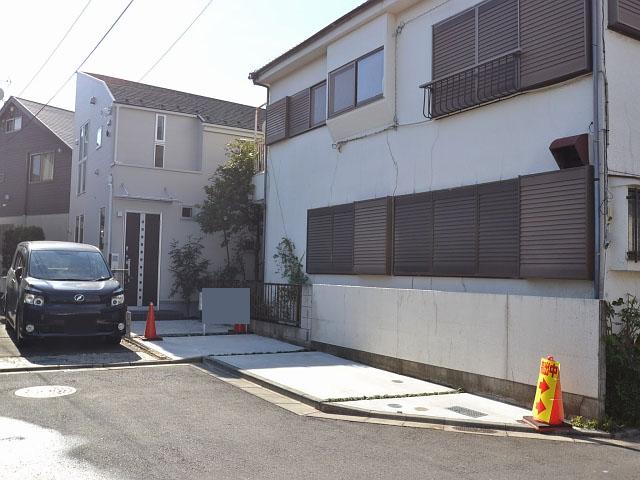 Finished already
完成済
Local photos, including front road前面道路含む現地写真 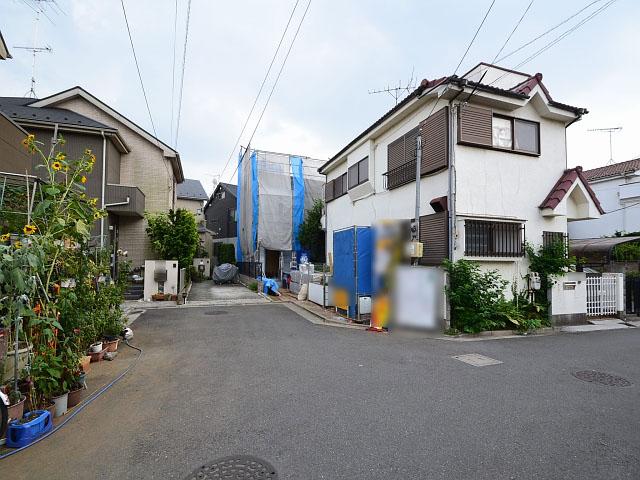 Contact road situation
接道状況
Local appearance photo現地外観写真 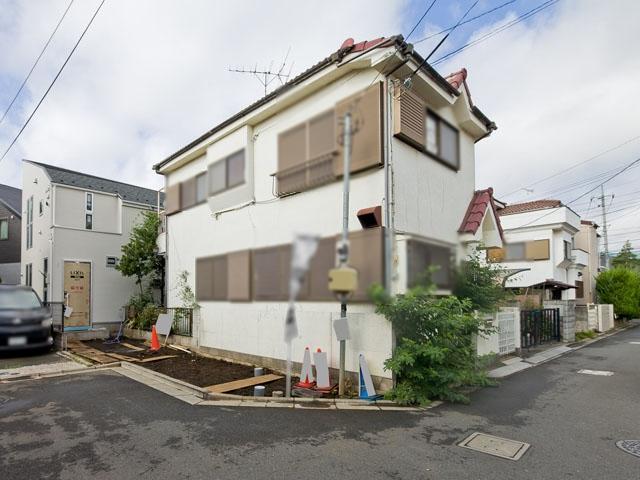 During construction (photo far left)
建築時(写真左奥)
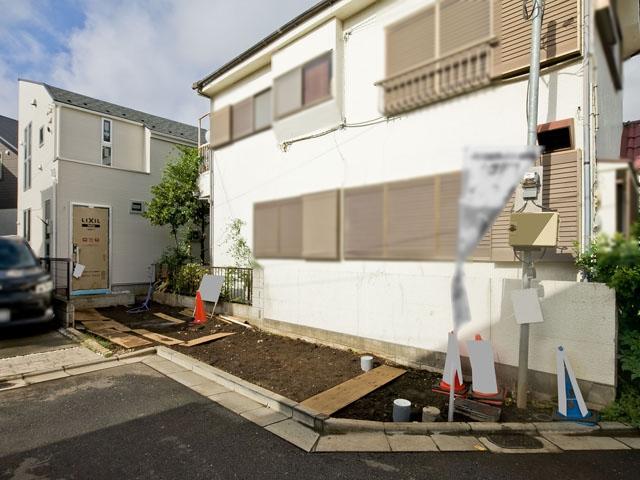 During construction (photo far left)
建築時(写真左奥)
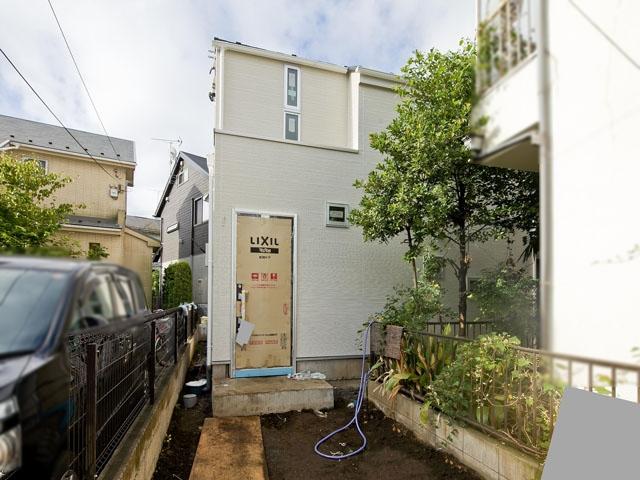 During construction
建築時
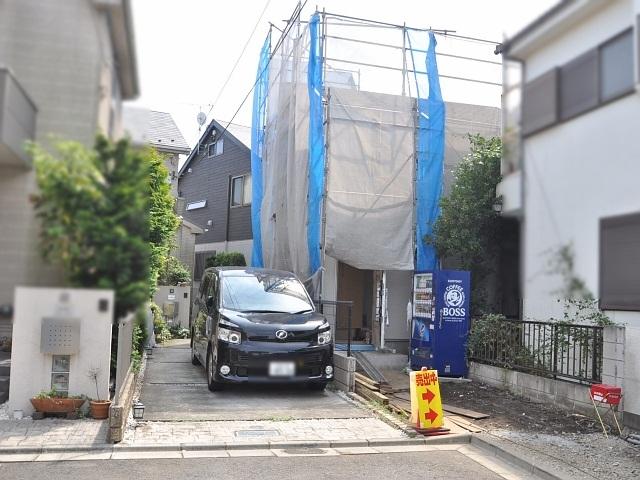 During construction
建築時
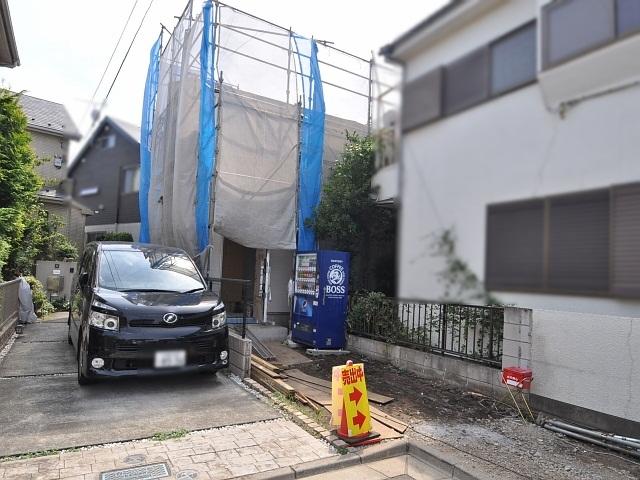 During construction
建築時
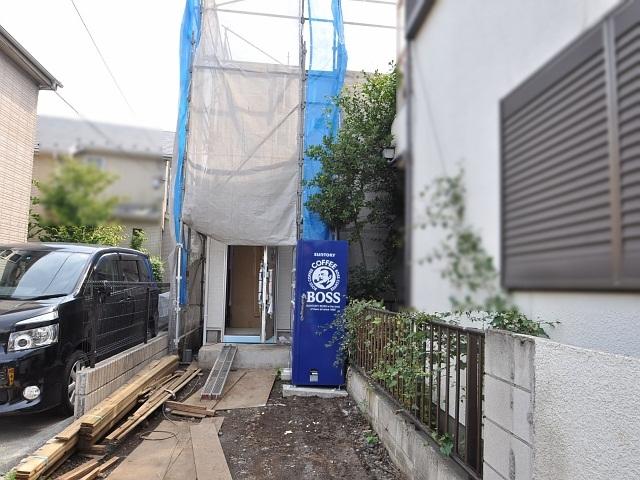 During construction
建築時
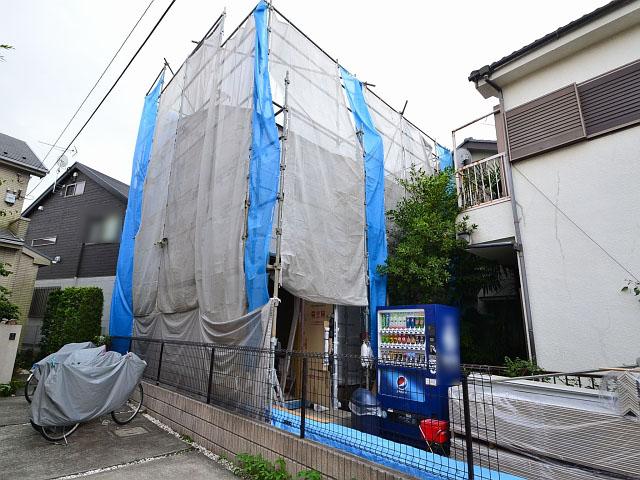 During construction
建築時
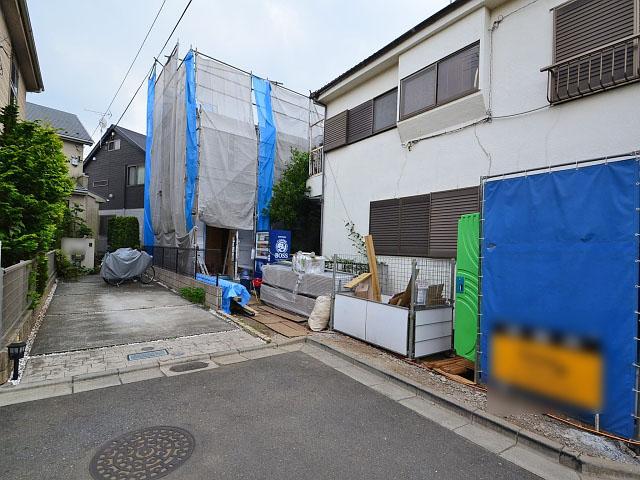 During construction
建築時
Location
|




















