New Homes » Kanto » Tokyo » Higashikurume
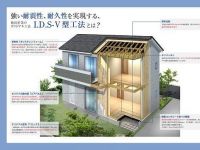 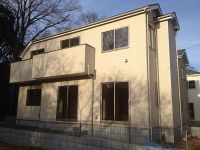
| | Tokyo Higashikurume 東京都東久留米市 |
| Seibu Shinjuku Line "Deng Xiaoping" walk 19 minutes 西武新宿線「小平」歩19分 |
| New price announcement! ! All 21 compartments. Bright compartment facing the development road of leeway. Spacious 3LDK, From the plan is 23.8 million yen to choose one room often 4LDK type! ! 新価格発表!!全21区画。ゆとりの開発道路に面した明るい区画。広々3LDK、1部屋多い4LDKタイプと選べるプランが2380万円から!! |
| Local guidance by the seller, First-come-first-served basis during the reception! Just looking at the house does not go into the hands! It became cramped looking family increases. A waste rent. I want a garden detached. Time now to buy! ? ! I do not know the mortgage. Payment is the anxiety. What will it take how much money? ! First, why not start from the consultation? , Than Request screen, Please request the head office until the first sales department. I will give you detailed documentation. The case of your participation you would like to pre-consultation, Reservation is required. If you would like me more information to visit the, http: / / iidabook.com / 130824_yanagikubo / Now access to 売主による現地案内、先着順受付中!見ているだけでは家は手に入りません!探し家族が増えて手狭になった。家賃がもったいない。庭付き一戸建てがほしい。今が買い時!?そんな貴方の希望をお聞かせください!住宅ローンが解らない。支払いが不安だ。何にどれくらいお金がかかるのだろう? そんな貴方の疑問にお答えします!先ずは相談から始めてみませんか?お問合せは、資料請求画面より、本店第一営業部までご請求ください。詳しい資料差し上げます。事前相談会にご参加ご希望の場合は、ご予約が必要です。詳しい資料をご覧になりたい方は、http://iidabook.com/130824_yanagikubo/へ今すぐアクセス |
Seller comments 売主コメント | | D Building D号棟 | Local guide map 現地案内図 | | Local guide map 現地案内図 | Features pickup 特徴ピックアップ | | Design house performance with evaluation / Corresponding to the flat-35S / Pre-ground survey / Vibration Control ・ Seismic isolation ・ Earthquake resistant / Year Available / Parking two Allowed / LDK18 tatami mats or more / Energy-saving water heaters / Facing south / System kitchen / Yang per good / All room storage / Flat to the station / Siemens south road / A quiet residential area / Around traffic fewer / Corner lot / Shaping land / Washbasin with shower / Face-to-face kitchen / Barrier-free / Bathroom 1 tsubo or more / 2-story / South balcony / Double-glazing / Zenshitsuminami direction / Warm water washing toilet seat / Nantei / Underfloor Storage / The window in the bathroom / TV monitor interphone / Leafy residential area / All living room flooring / All room 6 tatami mats or more / Living stairs / City gas / All rooms are two-sided lighting / Flat terrain / Development subdivision in 設計住宅性能評価付 /フラット35Sに対応 /地盤調査済 /制震・免震・耐震 /年内入居可 /駐車2台可 /LDK18畳以上 /省エネ給湯器 /南向き /システムキッチン /陽当り良好 /全居室収納 /駅まで平坦 /南側道路面す /閑静な住宅地 /周辺交通量少なめ /角地 /整形地 /シャワー付洗面台 /対面式キッチン /バリアフリー /浴室1坪以上 /2階建 /南面バルコニー /複層ガラス /全室南向き /温水洗浄便座 /南庭 /床下収納 /浴室に窓 /TVモニタ付インターホン /緑豊かな住宅地 /全居室フローリング /全居室6畳以上 /リビング階段 /都市ガス /全室2面採光 /平坦地 /開発分譲地内 | Event information イベント情報 | | If you wish to visit the, Thank you for your reservation in advance. soil ・ Also heard weekday of guidance not only day. Please feel free to contact us. There model room close to 見学をご希望の場合は、事前にご予約をお願いします。土・日だけでなく平日のご案内も承っています。お気軽にお問い合わせください。近隣にモデルルームあります | Property name 物件名 | | [Big project starting] Iida nice house ☆ Higashikurume Yanagikubo Large-scale development sale! ! 【ビッグプロジェクト始動】飯田のいい家☆東久留米柳窪 大型開発分譲!! | Price 価格 | | 26,800,000 yen ~ 31,800,000 yen 2680万円 ~ 3180万円 | Floor plan 間取り | | 3LDK ~ 4LDK 3LDK ~ 4LDK | Units sold 販売戸数 | | 16 houses 16戸 | Total units 総戸数 | | 21 units 21戸 | Land area 土地面積 | | 110.08 sq m ~ 110.11 sq m (measured) 110.08m2 ~ 110.11m2(実測) | Building area 建物面積 | | 85.9 sq m ~ 87.98 sq m (measured) 85.9m2 ~ 87.98m2(実測) | Driveway burden-road 私道負担・道路 | | Road width: 5m ~ 5.27m, Asphaltic pavement 道路幅:5m ~ 5.27m、アスファルト舗装 | Completion date 完成時期(築年月) | | 2013 late December plans 2013年12月下旬予定 | Address 住所 | | Tokyo Higashikurume Yanagikubo 4 東京都東久留米市柳窪4 | Traffic 交通 | | Seibu Shinjuku Line "Deng Xiaoping" walk 19 minutes 西武新宿線「小平」歩19分
| Related links 関連リンク | | [Related Sites of this company] 【この会社の関連サイト】 | Person in charge 担当者より | | The person in charge off the coast TakuKen Age: 30 Daigyokai Experience: 8 years 担当者沖 卓憲年齢:30代業界経験:8年 | Contact お問い合せ先 | | TEL: 0800-603-0460 [Toll free] mobile phone ・ Also available from PHS
Caller ID is not notified
Please contact the "saw SUUMO (Sumo)"
If it does not lead, If the real estate company TEL:0800-603-0460【通話料無料】携帯電話・PHSからもご利用いただけます
発信者番号は通知されません
「SUUMO(スーモ)を見た」と問い合わせください
つながらない方、不動産会社の方は
| Sale schedule 販売スケジュール | | ☆ Development sale All 21 buildings ☆ Completion of framework and atmosphere is now as seen. 2,680 yen ~ At the time of the big project your tour, You can smooth guidance if it is possible to make a reservation in advance. Weekday ・ National holidays can also be! ! ☆開発分譲 全21棟☆上棟し雰囲気が判る様になりました。2,680万円 ~ のビッグプロジェクトご見学の際に、事前にご予約を頂ければスムーズなご案内が可能です。平日・祝休日も可能!! | Most price range 最多価格帯 | | 30 million yen (9 units) 3000万円台(9戸) | Building coverage, floor area ratio 建ぺい率・容積率 | | Kenpei rate: 40%, Volume ratio: 80% 建ペい率:40%、容積率:80% | Time residents 入居時期 | | Mid-January 2014 2014年1月中旬予定 | Land of the right form 土地の権利形態 | | Ownership 所有権 | Structure and method of construction 構造・工法 | | Wooden 2-story (framing method) 木造2階建(軸組工法) | Construction 施工 | | Idasangyo Co., Ltd. (house construction) 株式会社飯田産業(自社施工) | Use district 用途地域 | | One low-rise 1種低層 | Land category 地目 | | Residential land 宅地 | Other limitations その他制限事項 | | Regulations have by the Landscape Act, Height district, Advanced use district, Height ceiling Yes, Site area minimum Yes, Shade limit Yes 景観法による規制有、高度地区、高度利用地区、高さ最高限度有、敷地面積最低限度有、日影制限有 | Overview and notices その他概要・特記事項 | | Contact: Oki TakuKen, Building confirmation number: the first HPA-13 over 04718-1 担当者:沖 卓憲、建築確認番号:第HPA-13ー04718-1 | Company profile 会社概要 | | <Seller> Minister of Land, Infrastructure and Transport (8) No. 003306 (Corporation) Tokyo Metropolitan Government Building Lots and Buildings Transaction Business Association (Corporation) metropolitan area real estate Fair Trade Council member (Ltd.) Idasangyo head office Yubinbango180-0022 Musashino-shi, Tokyo Sakai 2-2-2 <売主>国土交通大臣(8)第003306号(公社)東京都宅地建物取引業協会会員 (公社)首都圏不動産公正取引協議会加盟(株)飯田産業本店〒180-0022 東京都武蔵野市境2-2-2 |
Construction ・ Construction method ・ specification構造・工法・仕様 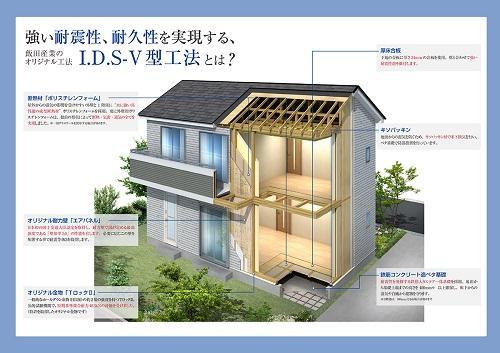 Safe housing that has acquired the house performance evaluation by Idasangyo original method.
飯田産業オリジナル工法により住宅性能評価を取得した安心住宅。
Local appearance photo現地外観写真 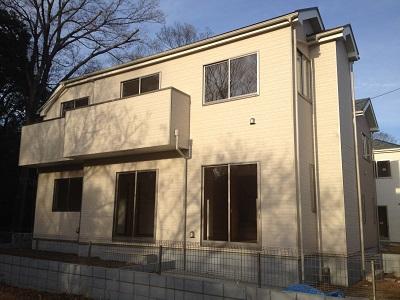 This selling local (2,013.12 May shooting) is a preview possible listing! ! !
今回販売現地(2013.12月撮影)内覧可能物件です!!!
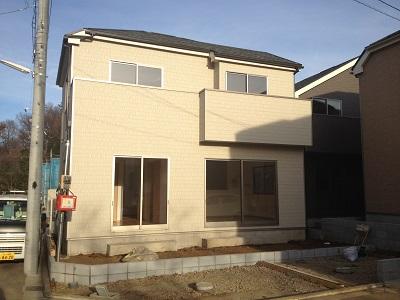 Why do not we start new lives in is surrounded by green environment? !
緑に囲まれた環境で新しい暮らしを始めてみませんか??街並み見学をしてみませんか??今ならではを見てください!
Same specifications photos (living)同仕様写真(リビング) 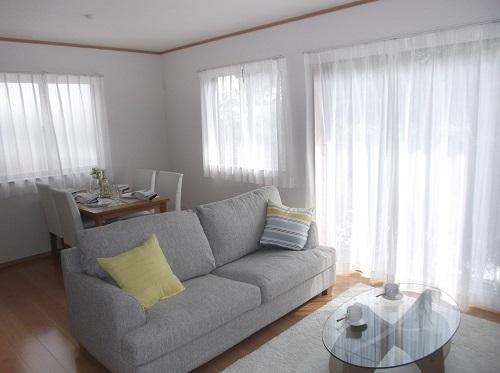 Model room is decorated You can slowly talk in the room air-conditioned.
モデルルーム内装です
エアコンの効いたお部屋でゆっくりお話ができます。
The entire compartment Figure全体区画図 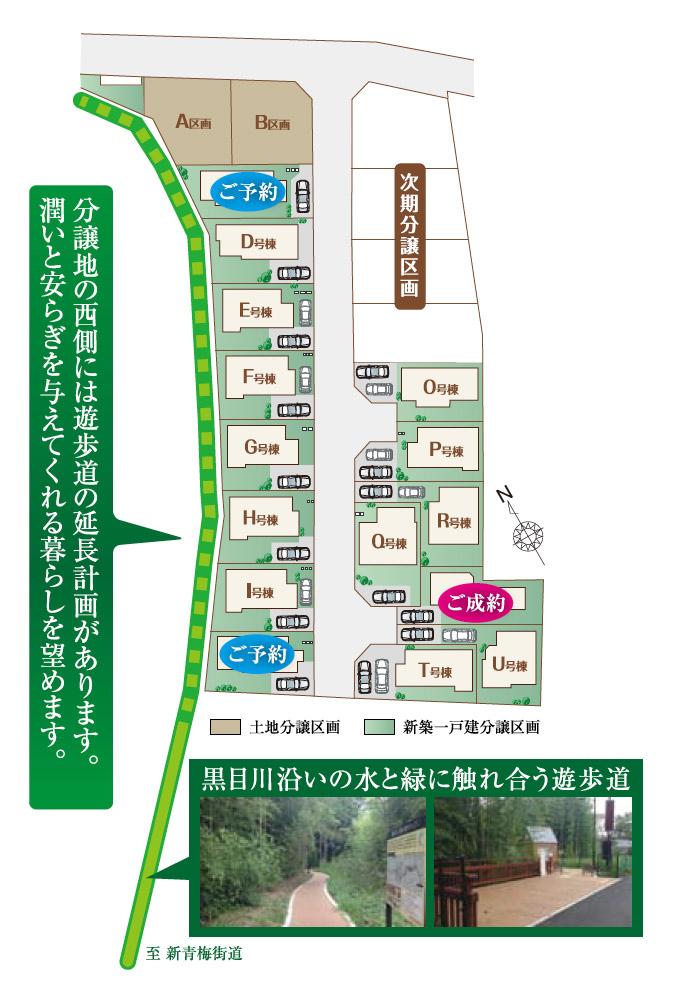 Promenade all 21 buildings of the development sale facing the (currently under construction). Why not start a new life in the lush community
遊歩道(現在施工中)に面した全21棟の開発分譲。緑豊かなコミュニティーで新生活を始めてみませんか
Same specifications photos (appearance)同仕様写真(外観) 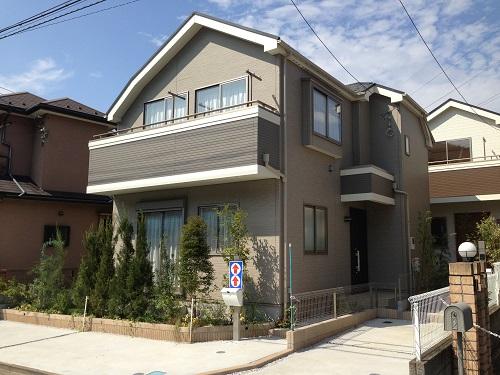 Site is a model room of the nearby Incidentally, Offers considered in conjunction because the sale ☆
現場近くのモデルルームです
ちなみに、販売中なので併せてご検討いただけます☆
Local photos, including front road前面道路含む現地写真 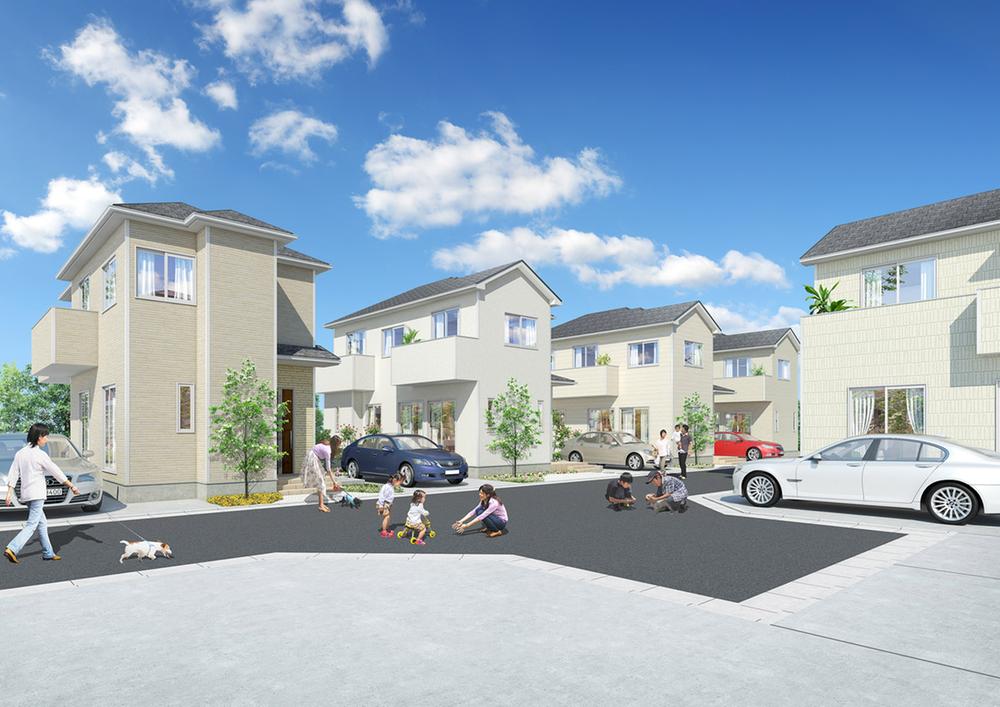 All 21 buildings of the development sale. Because the community is newly created everyone novice family. Why not make a new city in everyone's hand!
全21棟の開発分譲。新しく作られるコミュニティーなので全員が新米家族。みんなの手で新しい街を作ってみませんか!
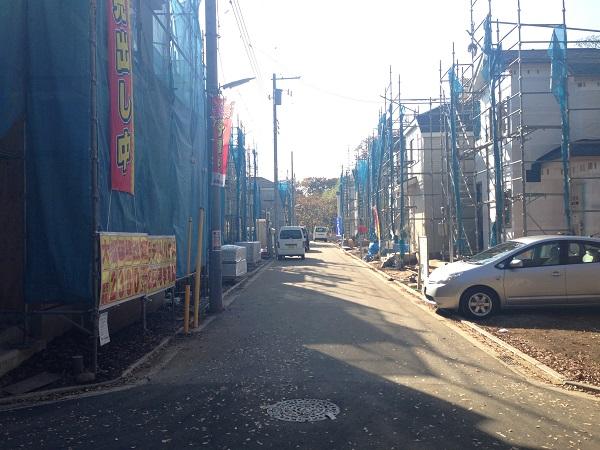 This selling local (2,013.10 May shooting) since the development road of 5.0m is a dead end, It is safe for small children without any entry of the general vehicle. Anyway bright local!
今回販売現地(2013.10月撮影)5.0mの開発道路は行き止まりなので、一般車両の進入もなく小さなお子様にも安心です。とにかく明るい現地!
Construction ・ Construction method ・ specification構造・工法・仕様 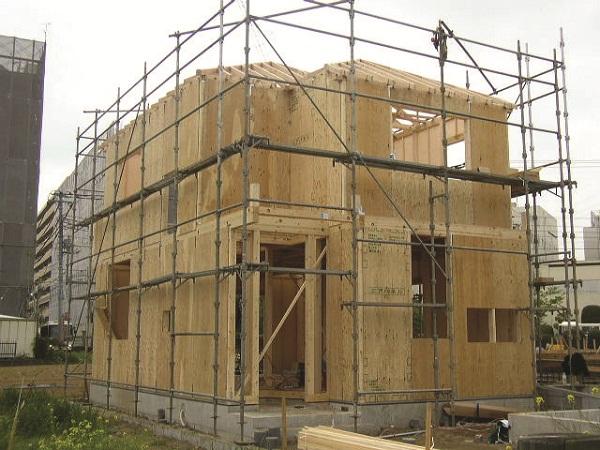 The IDS method that combines the height of the design freedom and shockproof, It is a method that combines the earthquake resistance of the height of the panel construction method that uses a wooden framework construction method original design freedom degree and structural plywood. outer wall, 1 ・ 2 Kaiyukagumi, It is integrated roof in structural plywood, We have to realize the high earthquake resistance.
設計自由度と耐震性の高さを併せ持つIDS工法とは、木造軸組工法本来の自由設計度と構造用合板を使ったパネル工法の耐震性の高さを併せ持つ工法です。外壁、1・2階床組、屋根を構造用合板で一体化させ、高い耐震性を実現させています。
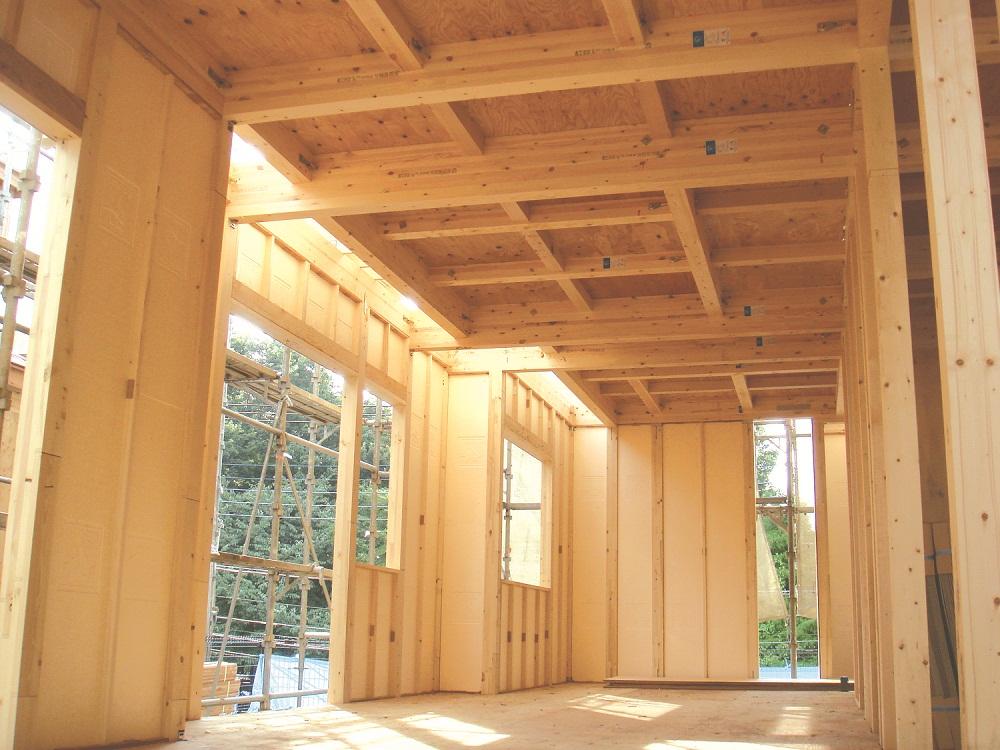 IDS method of housing, Although 4LDK or 3LDK sells as a basic floor plan, The first floor is structurally ・ It has become a state, which may be of 2 Kaikaku one room 2LDK. Typical wooden houses there is a pillar in the partition wall between the living room, It requires a large-scale reinforcement work is to pull out this. IDS construction method, It is possible to remove a partition wall without the need for reinforcement work, Floor plan changes are easy to.
IDS工法の住宅は、4LDKまたは3LDKを基本的な間取りとして販売していますが、構造的には1階・2階各一部屋の2LDKとすることができる状態になっています。一般的な木造住宅は居室間の間仕切り壁の中に柱があり、これを抜くには大規模な補強工事が必要です。IDS工法は、補強工事を行うことなく間仕切り壁を撤去することが可能であり、間取り変更は容易に行えます。
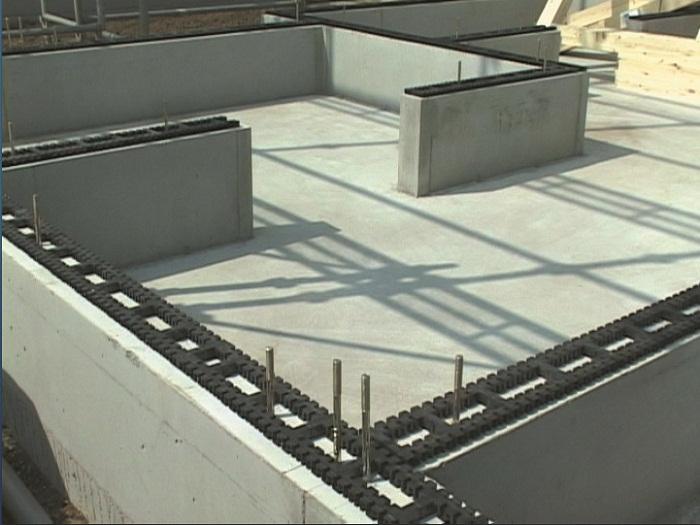 We have a variety of ideas to prevent the deterioration of such decay of the structural frame, etc.. Degradation measures grade 3 (the highest grade) is, Natural conditions that are usually assumed, We have to evaluate the length of the period during which the housing can be used under the conditions of maintenance. IDS method of housing, Three generations (about 75 years in this deterioration countermeasure ~ We have to get the evaluation of the highest grade as 90 years) housing that can be used.
構造躯体等の腐朽などの劣化を防ぐ様々な工夫をしています。劣化対策等級3(最高等級)は、通常想定される自然条件、維持管理の条件下で住宅を使用できる期間の長さを評価しています。IDS工法の住宅は、この劣化対策で3世代(おおむね75年 ~ 90年間)使用できる住宅として最高等級の評価を取得しています。
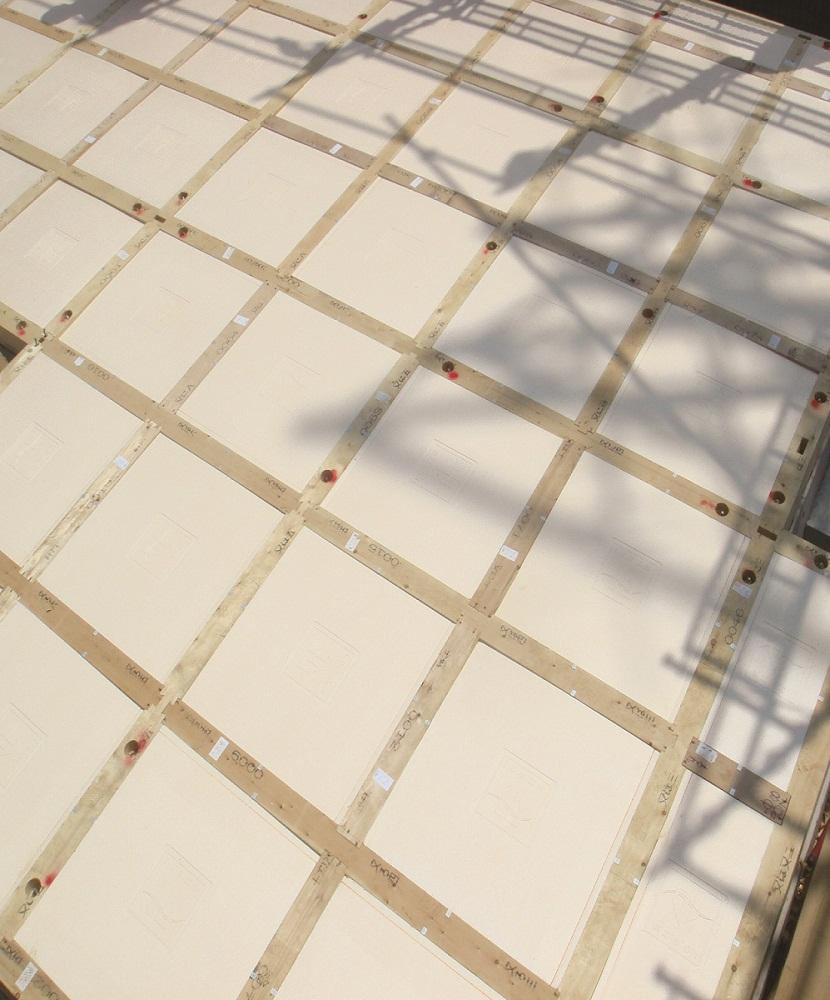 We are using a polystyrene foam "strong high-performance molded heat insulating material of the water" to moisture susceptible outer wall and the first floor of the floor of the impact of outdoor. In addition outer wall for polystyrene foam, Insulation by its own shape ・ Air tight ・ We have achieved all of the ventilation.
屋外からの湿気の影響を受けやすい外壁と1階の床に”水に強い高性能の成型断熱材”ポリスチレンフォームを使用しています。更に外壁用ポリスチレンフォームは、独自の形状によって断熱・気密・通気の全てを実現しました。
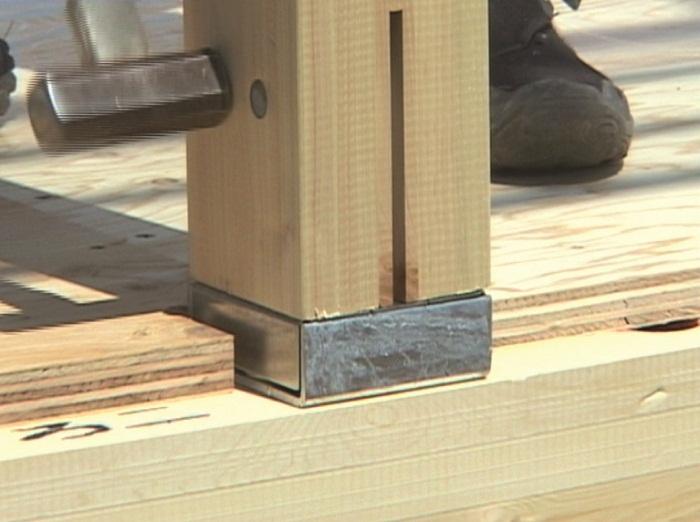 T Lock II with about twice the strength of the "hole down hardware (HD20)", which is to have a very high performance in the general pillar fixing hardware. As a result of the "pull-out test of the pillar" in public testing organization, We received a rating of short-term criteria junction strength 40.3kN.
一般的な柱固定金物で非常に高い性能を持つとされる「ホールダウン金物(HD20)」の約2倍の強度を持つTロックII。公的試験機関で「柱の引抜試験」を行った結果、短期基準接合耐力40.3kNの評価を受けました。
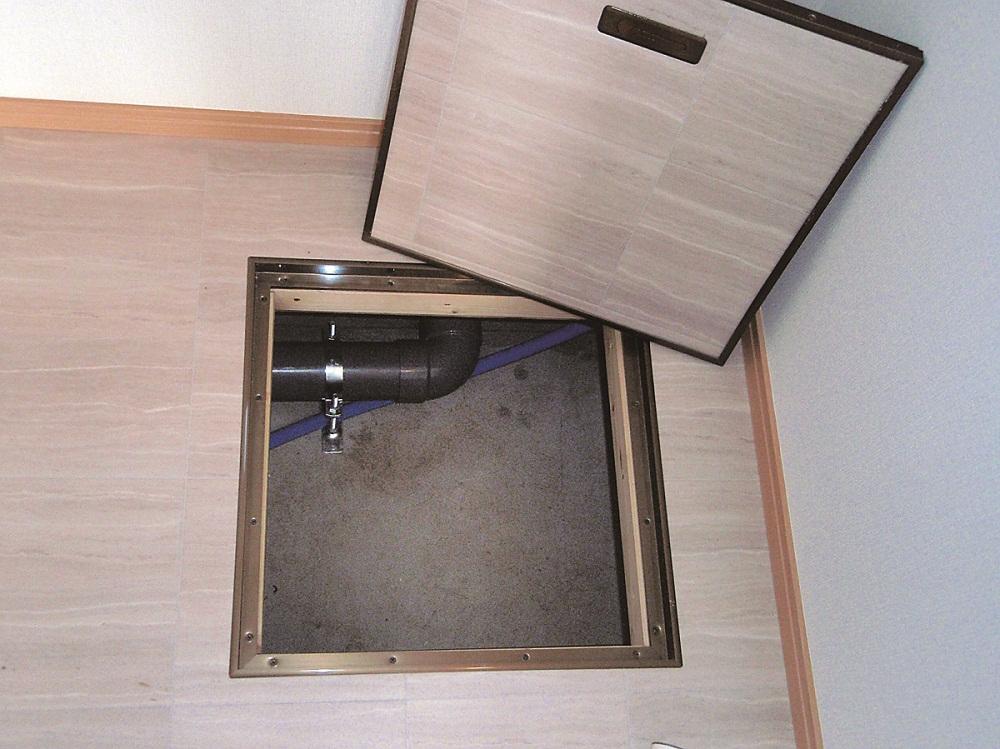 Inspection in the daily water supply and drainage pipe and the gas pipe ・ cleaning ・ It allows for ease of repair. Piping, Underground Pipes, Measures of drainage pipe cleaning, In maintenance measures grade to check whether or not the know saw the four criteria of the installation of the pipe inspection opening, We have to get the evaluation of the highest grade.
給排水管とガス管の日常における点検・清掃・修繕の容易さを可能にしています。配管方法、地中埋設管、排水管清掃の措置、配管点検口の設置の4つの基準を見た知るかどうかをチェックする維持管理対策等級で、最高等級の評価を取得しています。
Primary school小学校 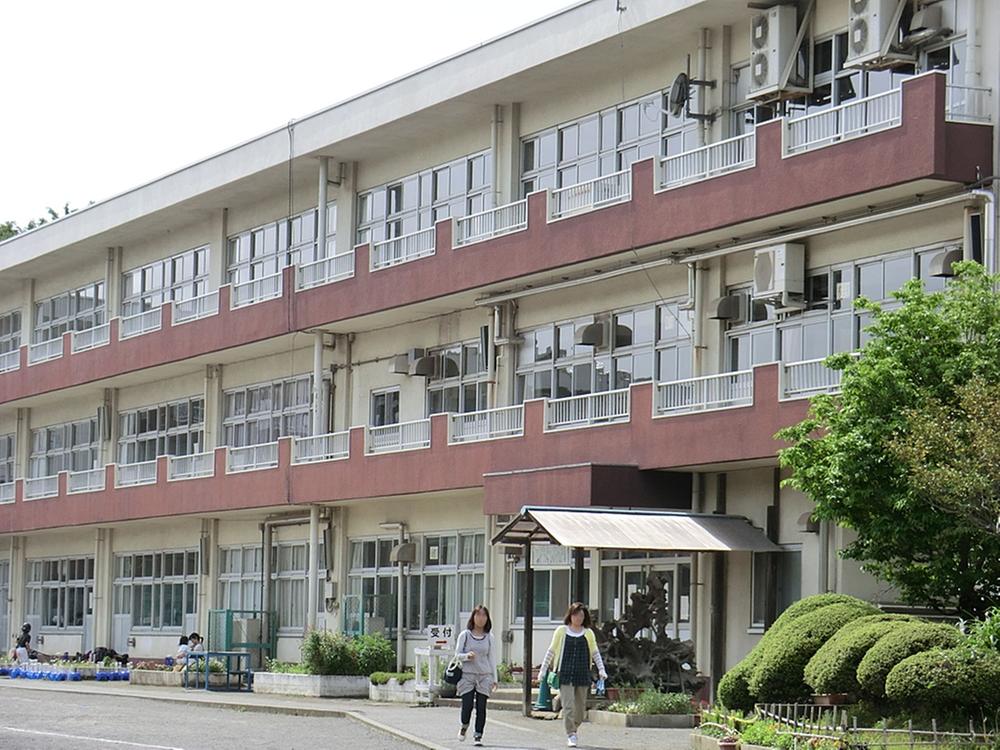 Municipal 670m until the tenth elementary school
市立第十小学校まで670m
Junior high school中学校 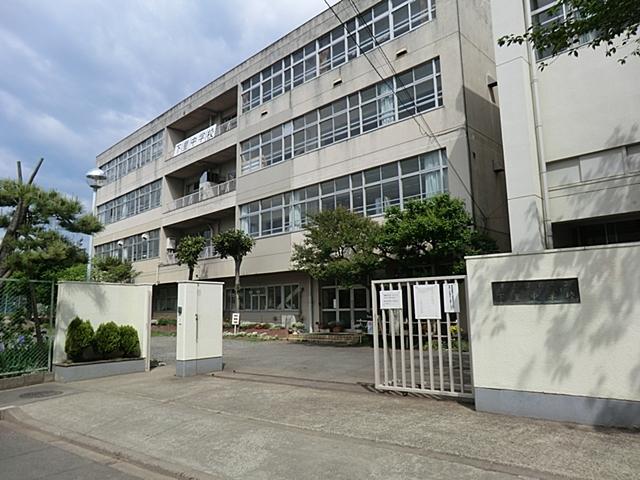 Municipal Shimozato until junior high school 1550m
市立下里中学校まで1550m
Supermarketスーパー 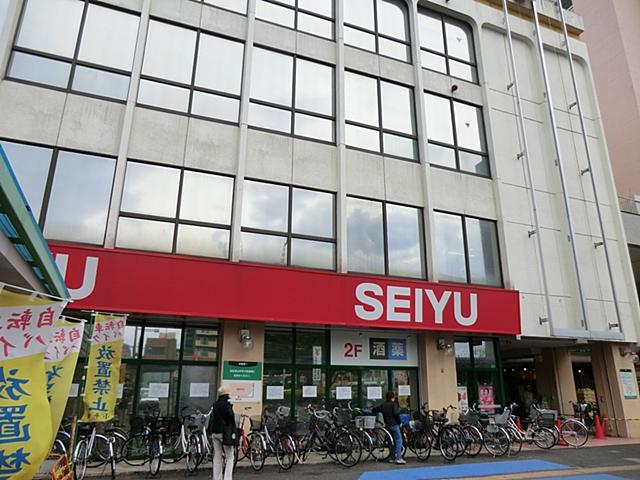 1490m to Seiyu Xiaoping shop
西友小平店まで1490m
Park公園 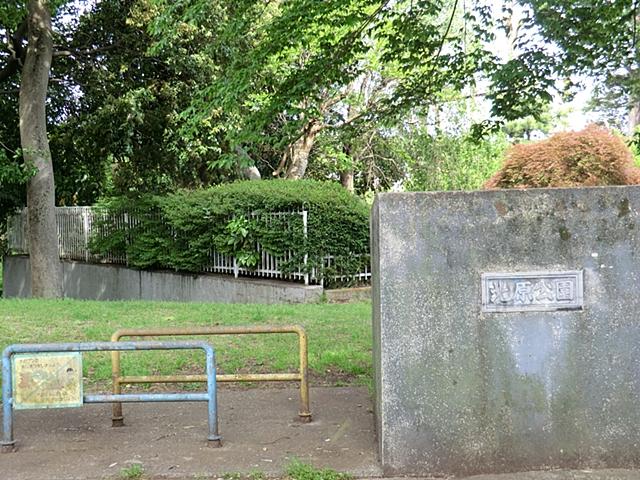 150m to Kitahara park
北原公園まで150m
Otherその他 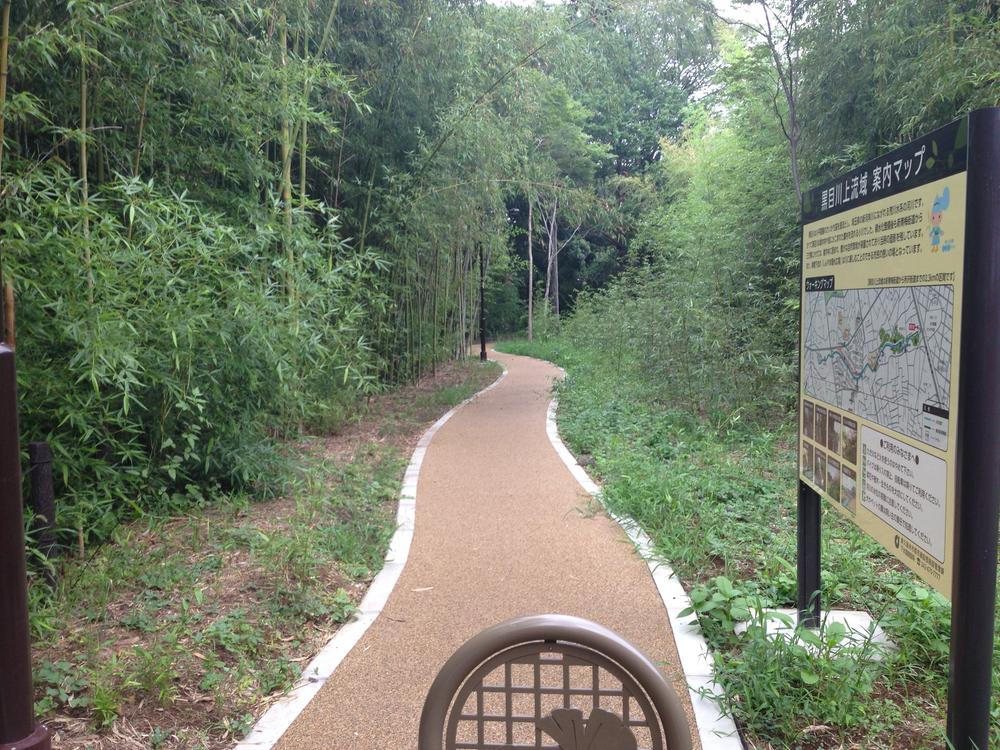 In progress construction of green road to the west adjoining land.
西側隣接地には緑道の建築が進行中。
Kindergarten ・ Nursery幼稚園・保育園 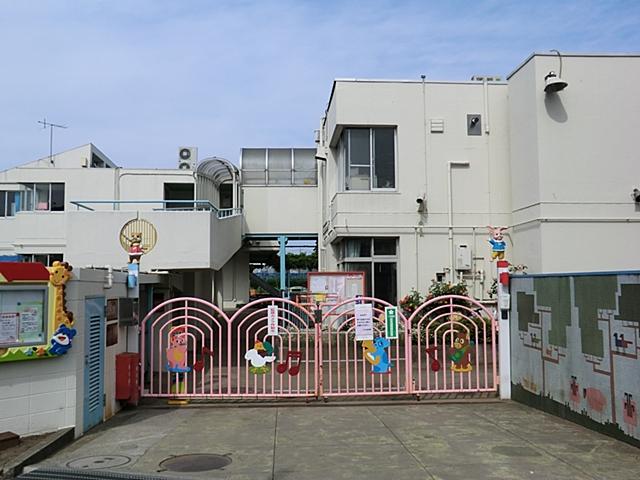 1100m to walnut nursery
くるみ保育園まで1100m
Hospital病院 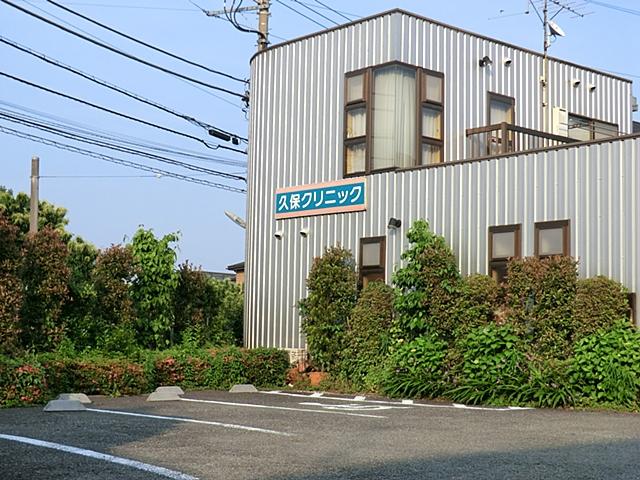 1000m to Kubo clinic
久保クリニックまで1000m
Home centerホームセンター 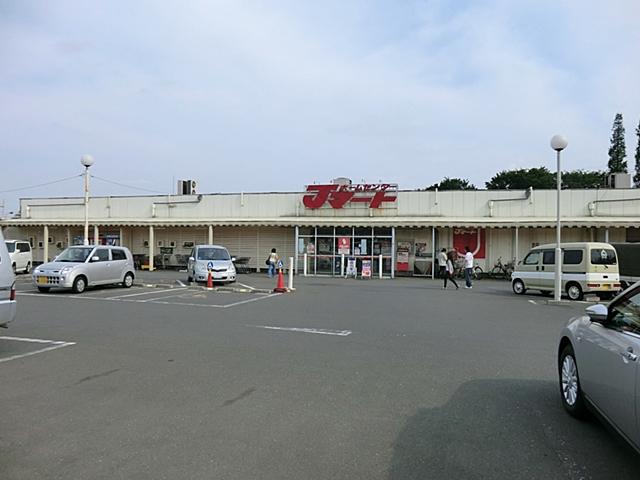 800m to J-Mart
Jマートまで800m
Otherその他 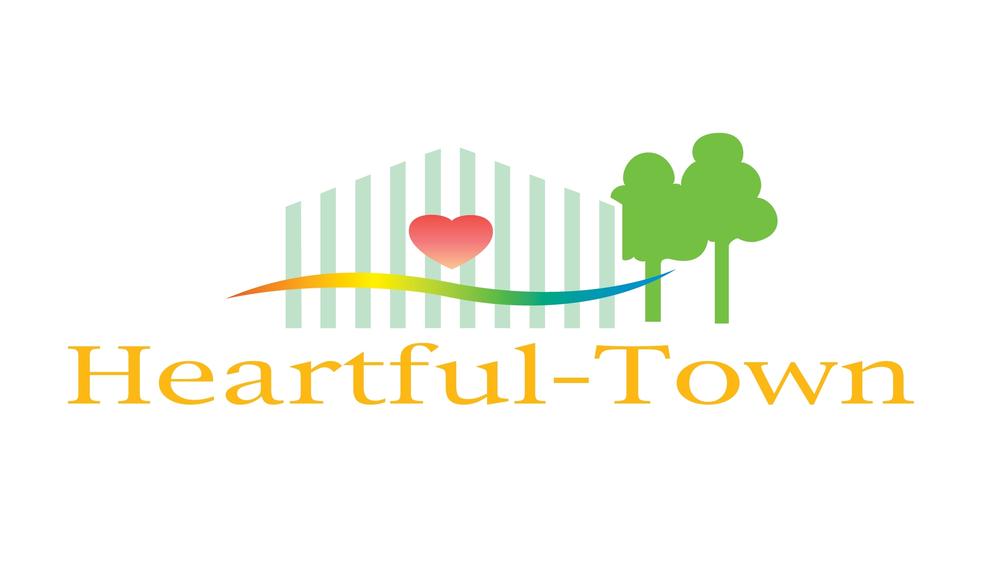 We are faithful to protect the founding spirit of consistently since its inception, "to contribute to society by supplying a more high-quality and low-cost housing.", We are your trust to everyone in the region.
当社は創業以来一貫して「より良質で安価な住宅を供給して社会に貢献する」という創業精神を忠実に守り、地域の皆様にご信頼いただいております。
Floor plan間取り図 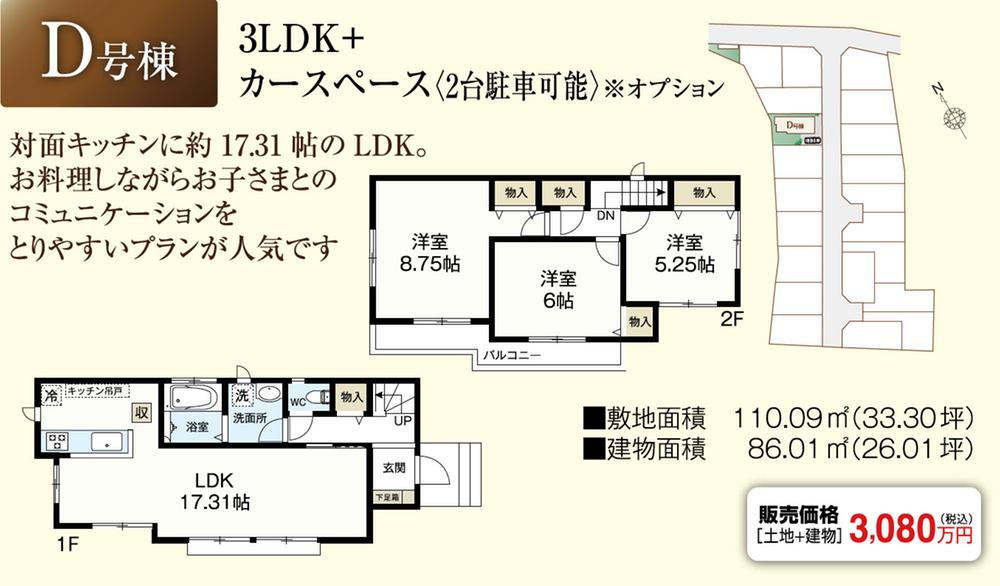 Safe housing that has acquired the house performance evaluation by Idasangyo original method.
飯田産業オリジナル工法により住宅性能評価を取得した安心住宅。
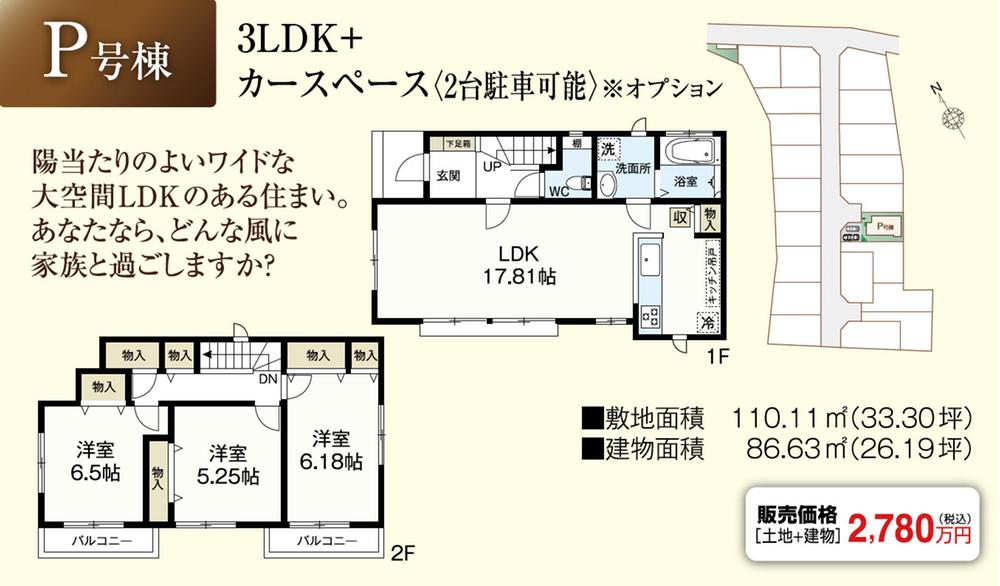 Safe housing that has acquired the house performance evaluation by Idasangyo original method.
飯田産業オリジナル工法により住宅性能評価を取得した安心住宅。
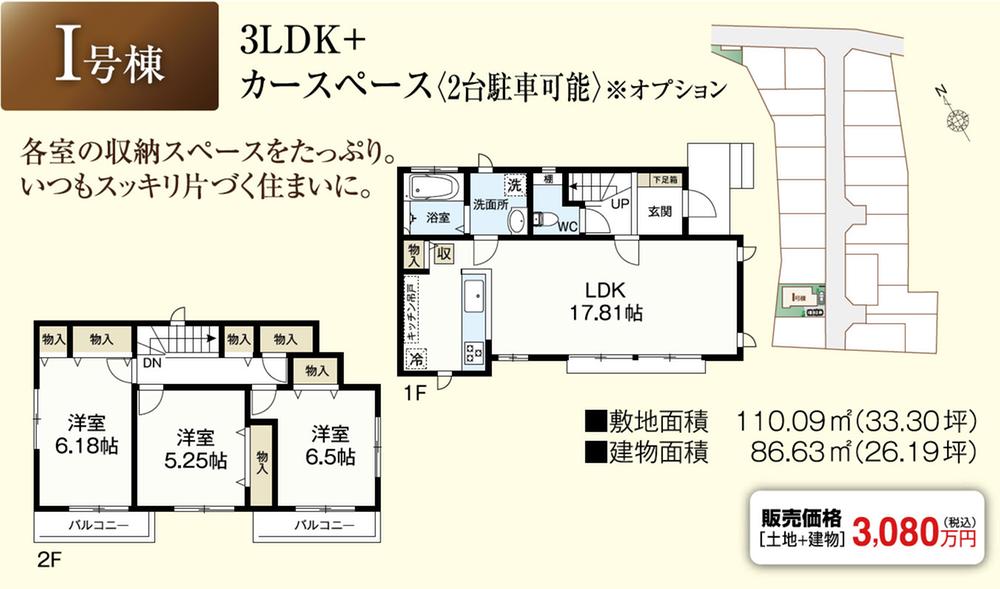 Safe housing that has acquired the house performance evaluation by Idasangyo original method.
飯田産業オリジナル工法により住宅性能評価を取得した安心住宅。
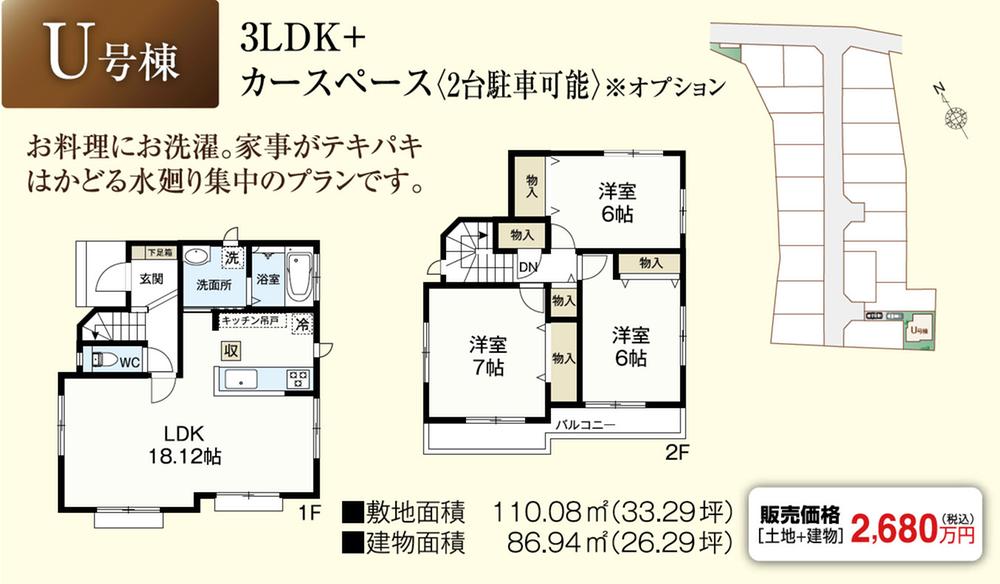 Safe housing that has acquired the house performance evaluation by Idasangyo original method.
飯田産業オリジナル工法により住宅性能評価を取得した安心住宅。
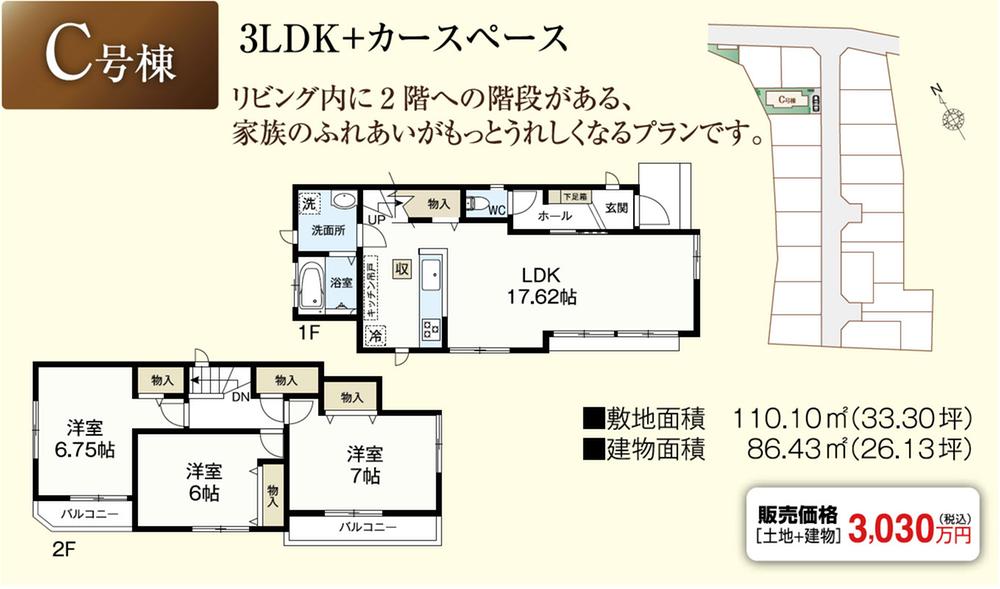 Safe housing that has acquired the house performance evaluation by Idasangyo original method.
飯田産業オリジナル工法により住宅性能評価を取得した安心住宅。
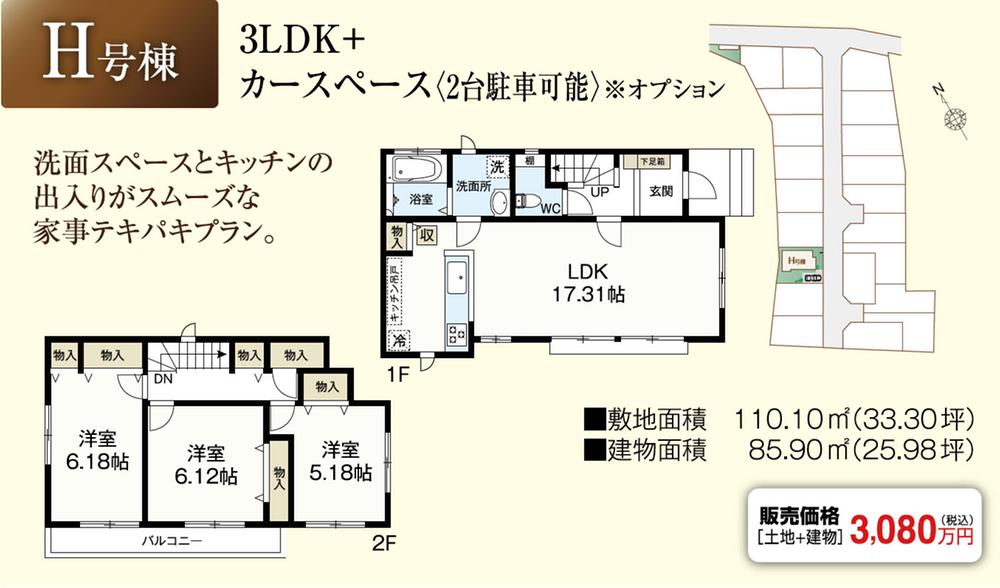 Safe housing that has acquired the house performance evaluation by Idasangyo original method.
飯田産業オリジナル工法により住宅性能評価を取得した安心住宅。
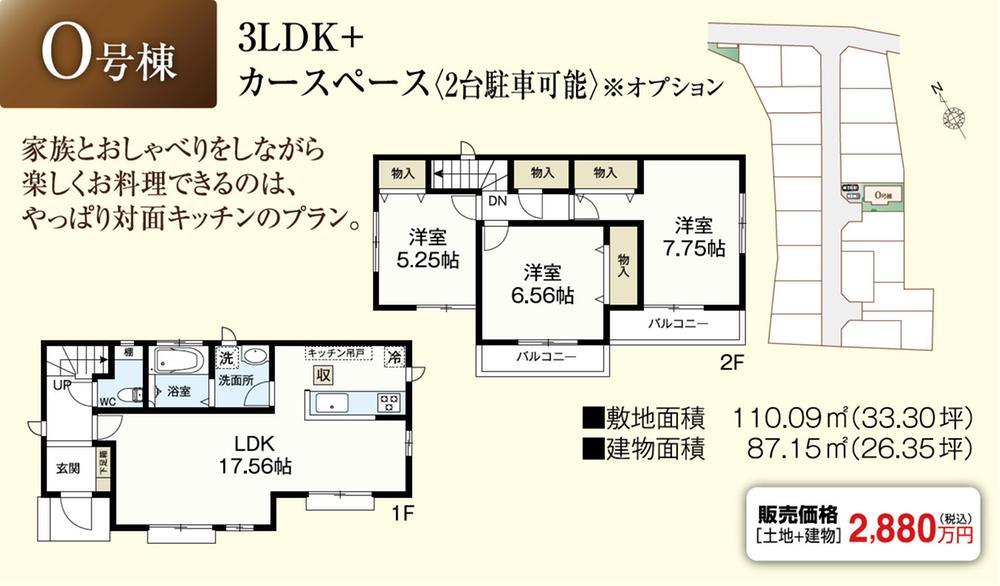 Safe housing that has acquired the house performance evaluation by Idasangyo original method.
飯田産業オリジナル工法により住宅性能評価を取得した安心住宅。
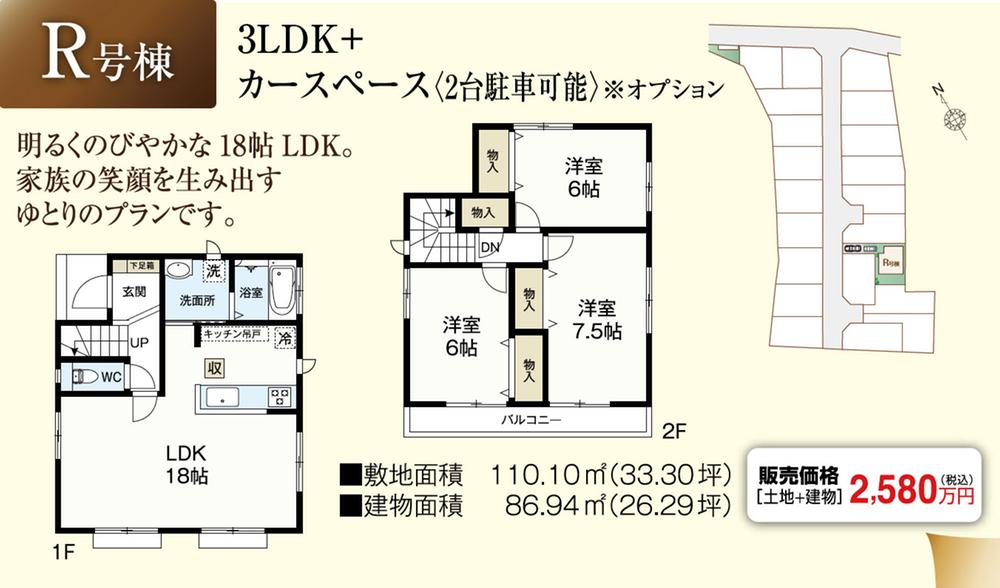 Safe housing that has acquired the house performance evaluation by Idasangyo original method.
飯田産業オリジナル工法により住宅性能評価を取得した安心住宅。
Other Equipmentその他設備 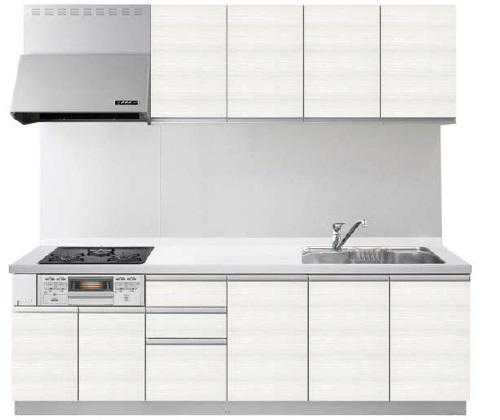 System kitchen. Functional large sink of convex shape. Washing is the breadth washable comfortably be accumulated. Hard to the entire surface of embossing sink scratches and dirt. Further, the damping material is attached to the back of the sink bottom, Specification is that you greatly reduce the sound that hits the water wings of sound and tableware .
システムキッチン。凸型形状の機能的な大型シンク。洗い物がたまっても楽に洗える広さです。 傷や汚れが付きにくい全面エンボス加工シンク。更にシンク底部の裏面に制振材を装着し、水はねの音や食器類のあたる音を大幅に軽減した仕様です 。
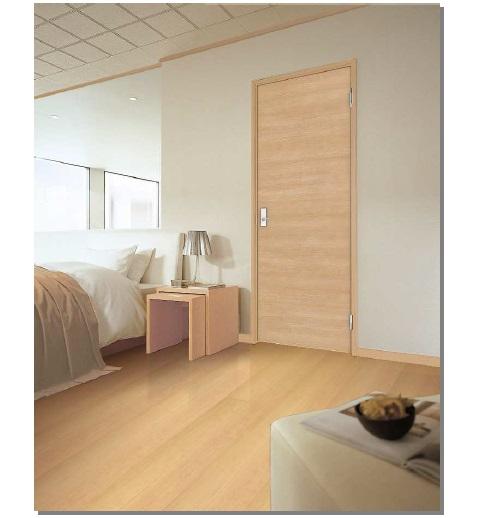 Idasangyo original joinery is, Unified in a bright atmosphere of beige. It finished to feel calm horizontal woodgrain.
飯田産業オリジナル建具は、明るい雰囲気のベージュ系で統一。横木目調の落ち着いた感じに仕上げています。
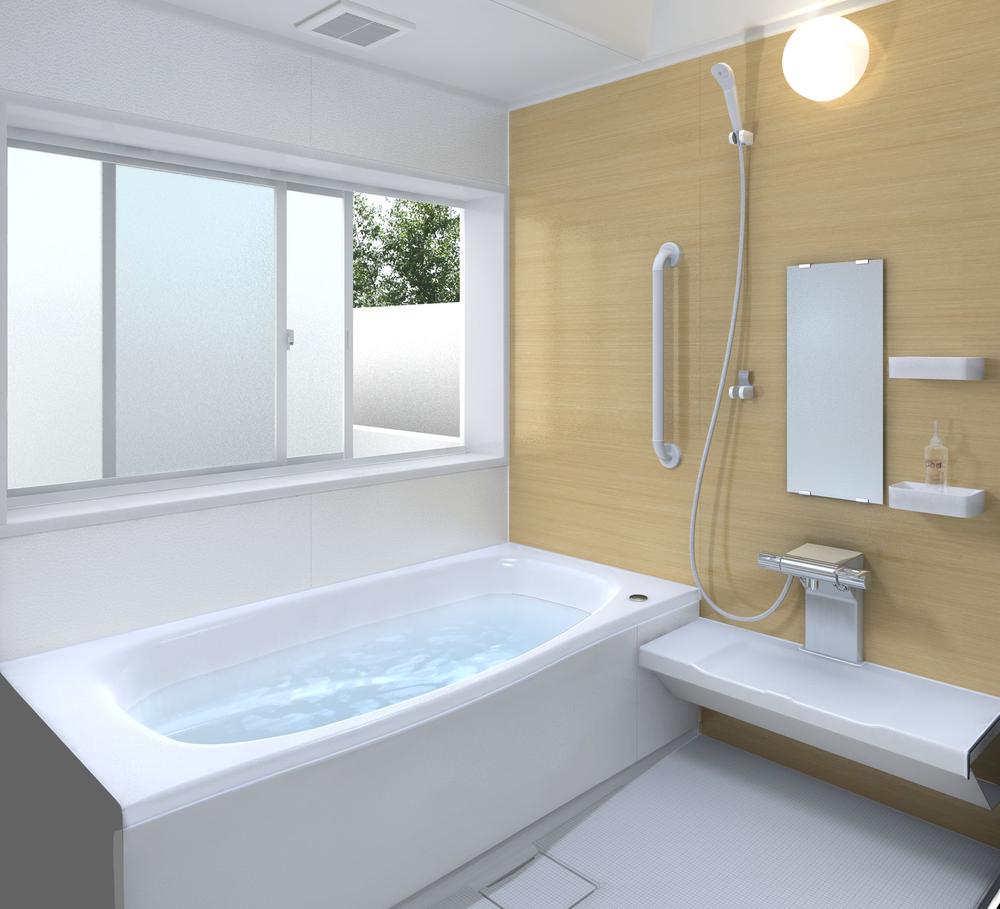 Bathroom of 1 pyeong type, Space for relaxation heal the fatigue of the day. Difficult peace of mind type further floor is slip. The cause of the slip, Puddle that accumulates on the floor. Karari floor is non-slip structure water narrowed to alcove and the soles of the feet to escape from the groove.
1坪タイプのバスルームは、一日の疲れを癒してくれるくつろぎの空間。更に床は滑りにくく安心タイプ。すべりの原因は、床に溜まった水たまり。 カラリ床は足の裏と床の間に狭まった水が溝から逃げる滑りにくい構造です。
Local guide map現地案内図 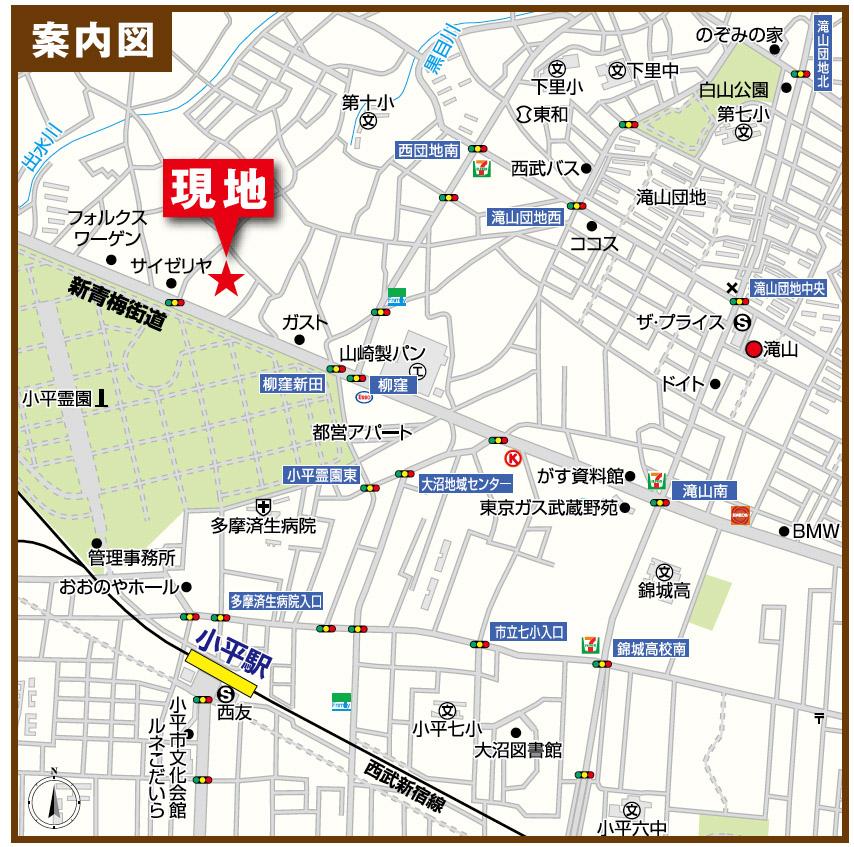 Turn from local guide map new Ome Kaido the Yanagikubo intersection in Higashi Kurume Station district
現地案内図新青梅街道から柳窪交差点を東久留米駅方面に曲がる
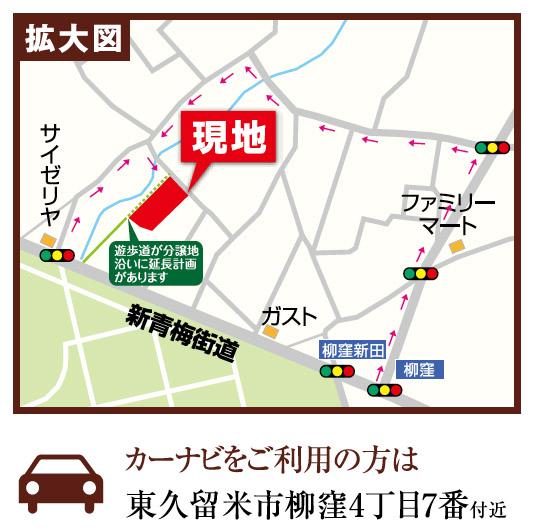 Local guide map to turn left, turn left abutment of the previous signal of (enlarged view) FamilyMart, Please turn left to mark the local sale sign.
現地案内図(拡大図)ファミリーマートの先の信号を左折突き当りを左折し、現地売出看板を目印に左折してください。
Other Equipmentその他設備 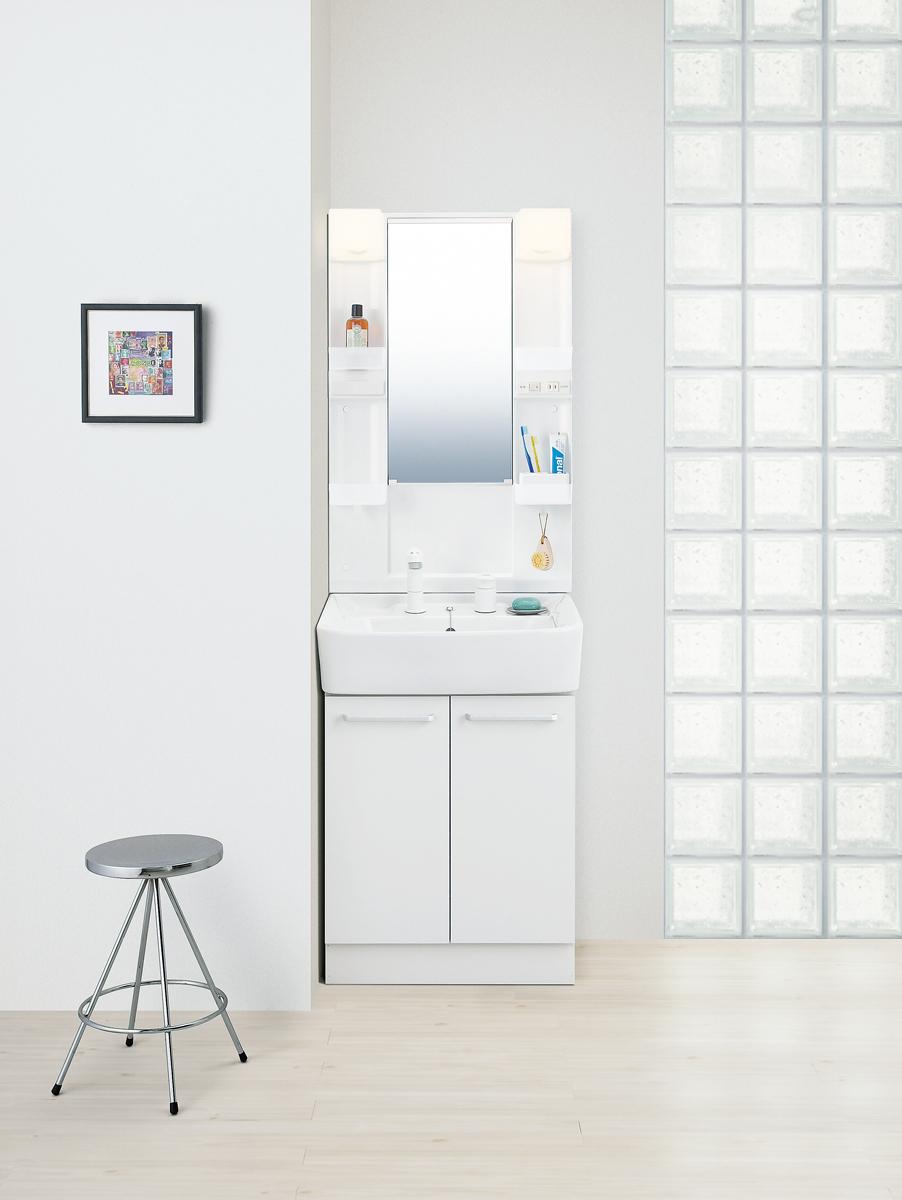 It can be used without worrying about the wings, Spacious bowl. Also equipped with shampoo faucet to become a hand shower if drawn out, Has been improved wash ease of hair.
ハネを気にせず使える、ひろびろボウル。引き出せばハンドシャワーになるシャンプー水栓も搭載し、髪の洗いやすさを高めました。
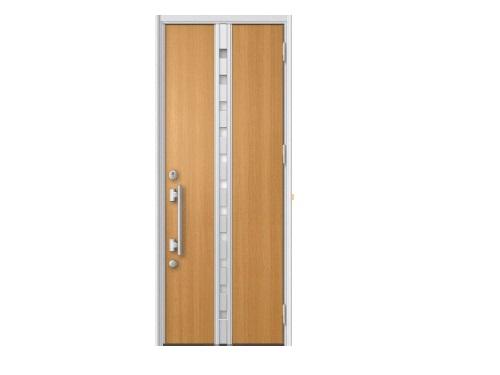 Also offers a variety of type entrance that becomes the face of the house. Use the dimple key to Hard-to-Crack 2 lock. In addition adopt safe function with a thumb-turn that removable at the time of going out.
家の顔となる玄関もいろいろなタイプをご用意しています。破られにくい2ロックにディンプルキーを使用。更に外出時に取り外せる安心機能付きサムターンを採用。
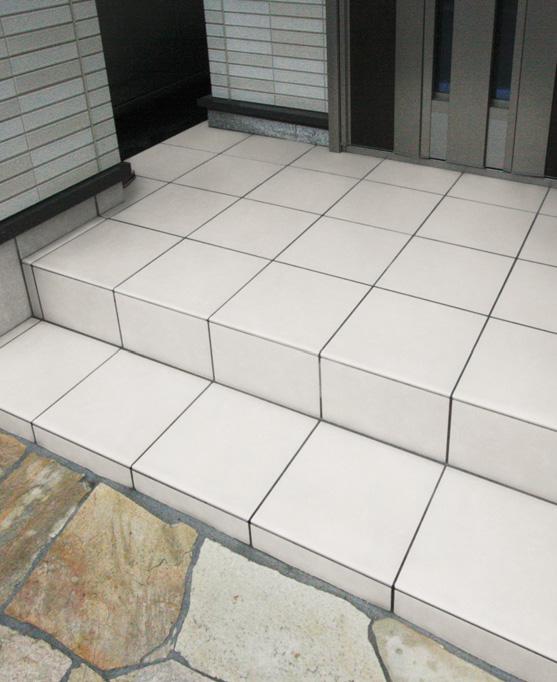 Entrance porch has arranged to match the color of the siding. It has become a bright finish worthy of the place that welcomes the return of the family.
玄関ポーチはサイディングの色に合わせてアレンジしています。家族の帰りを迎えてくれる場所にふさわしい明るい仕上げになっています。
Floor plan間取り図 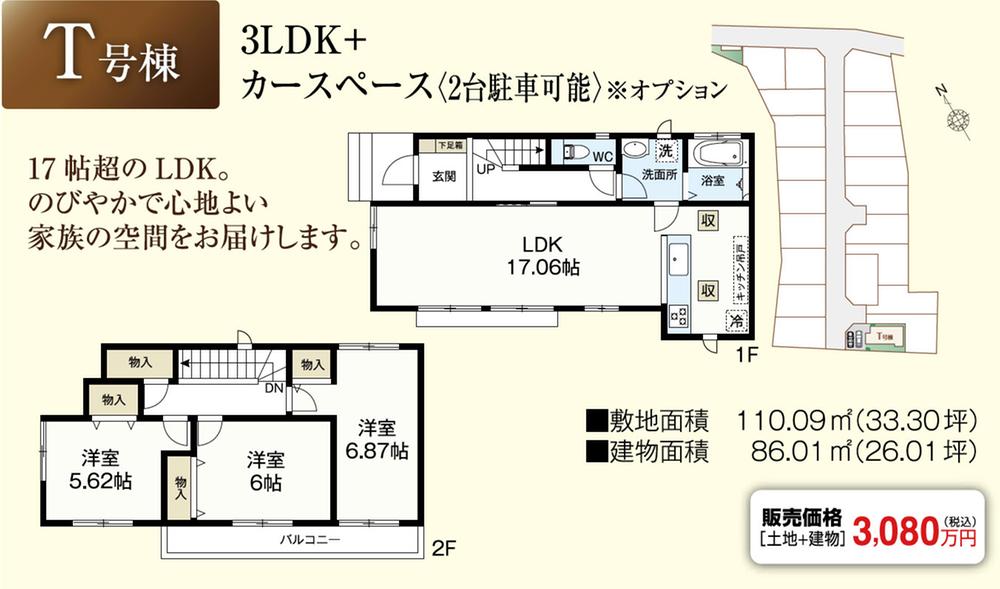 Municipal 670m until the tenth elementary school
市立第十小学校まで670m
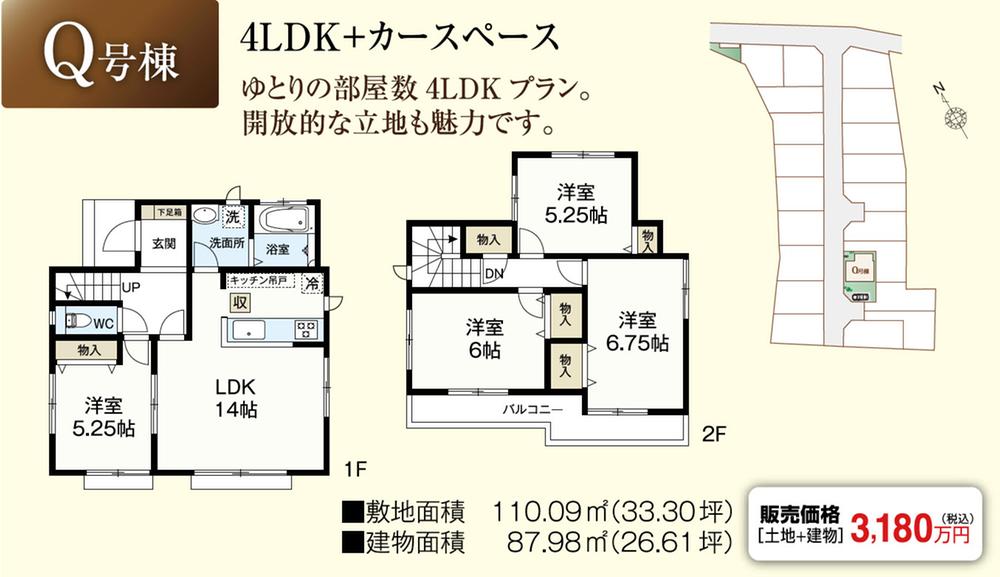 Municipal 670m until the tenth elementary school
市立第十小学校まで670m
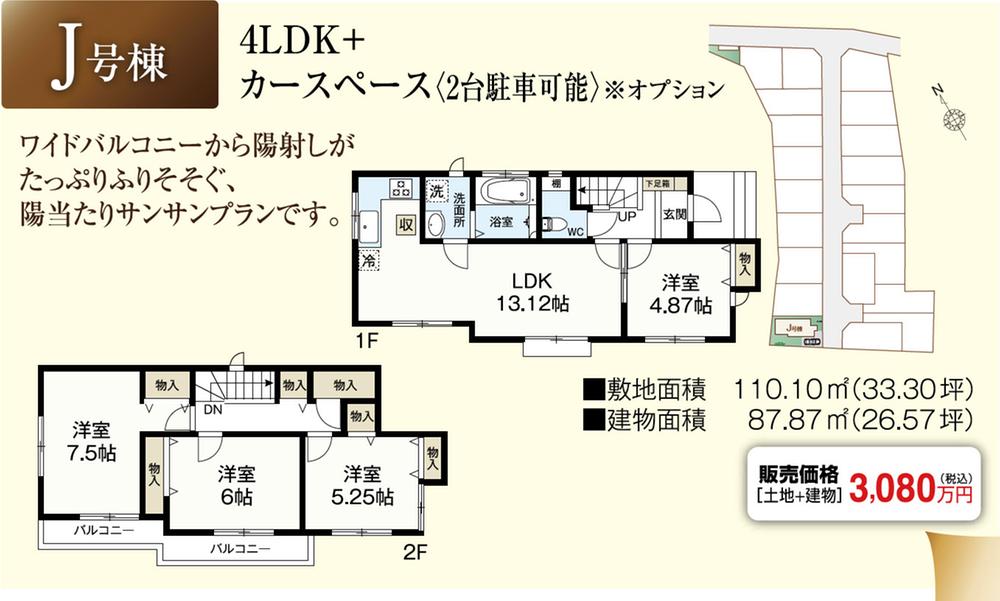 Municipal 670m until the tenth elementary school
市立第十小学校まで670m
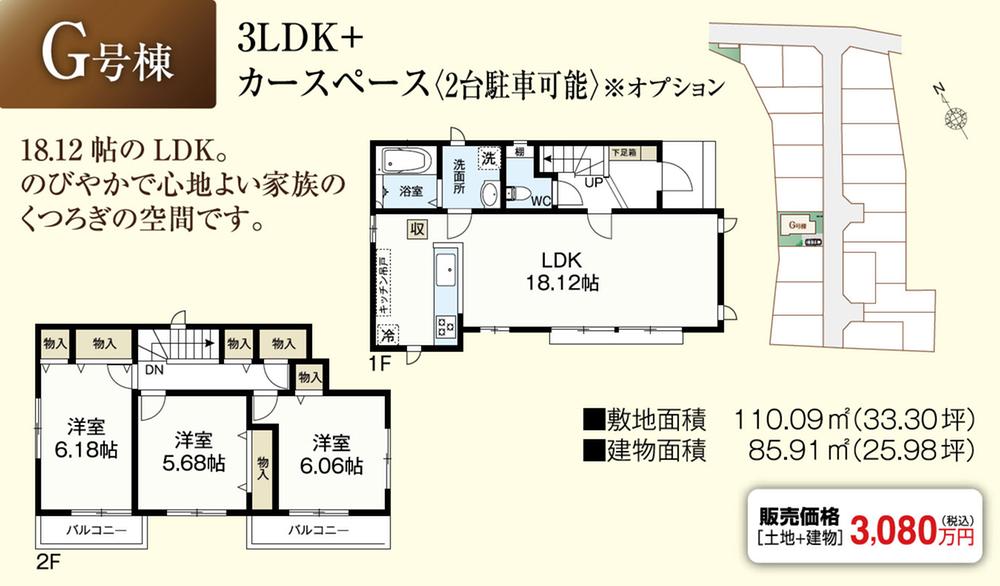 Municipal 670m until the tenth elementary school
市立第十小学校まで670m
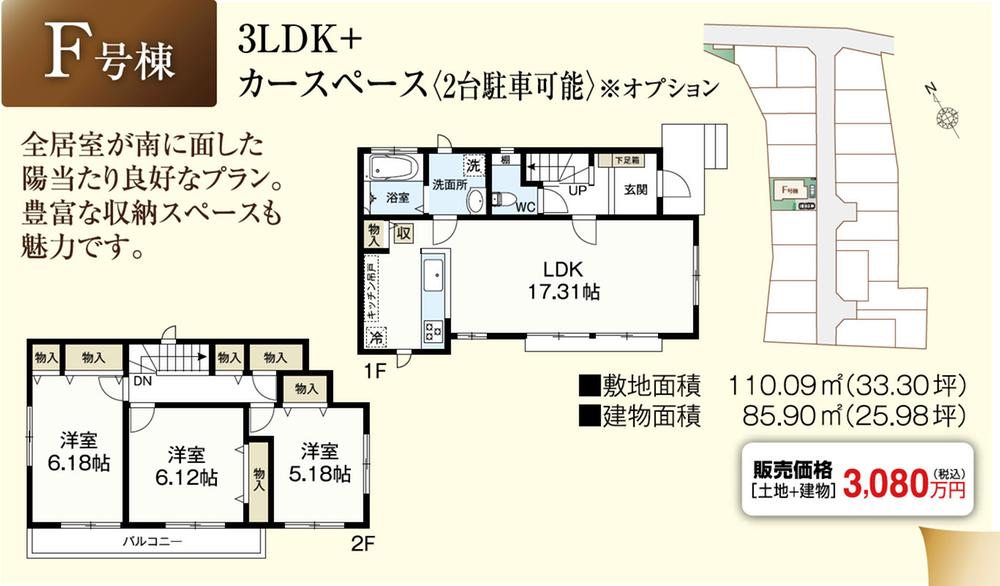 Municipal 670m until the tenth elementary school
市立第十小学校まで670m
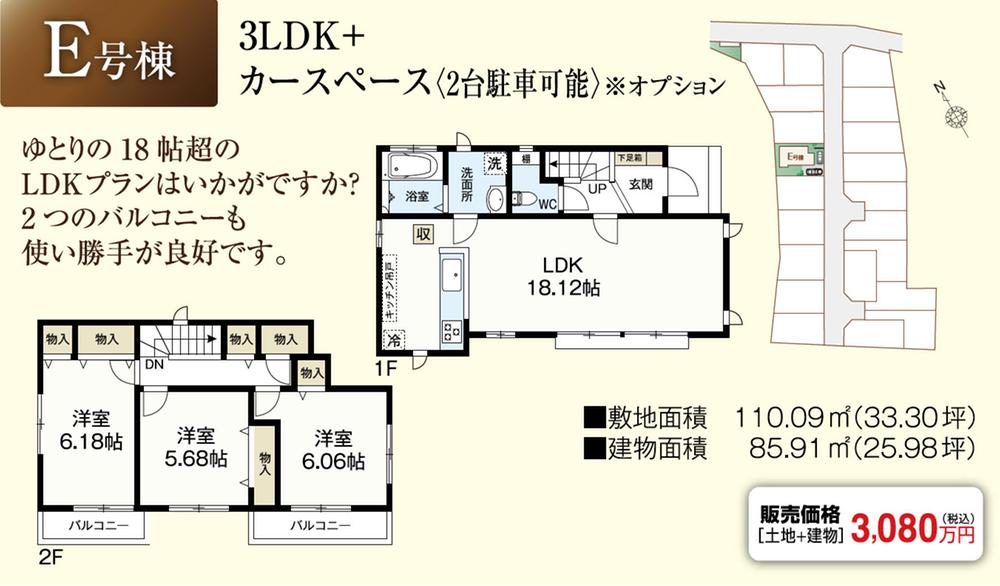 Municipal 670m until the tenth elementary school
市立第十小学校まで670m
Location
| 













































