New Homes » Kanto » Tokyo » Higashikurume
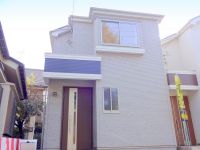 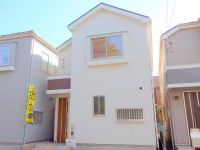
| | Tokyo Higashikurume 東京都東久留米市 |
| Seibu Ikebukuro Line "Higashi Kurume" walk 13 minutes 西武池袋線「東久留米」歩13分 |
| ● parallel parking two possible ● is a walk-in closet ● Very quiet living environment of longing ●並列駐車2台可能●あこがれのウォークインクローゼット●とても静かな住環境です |
| Design house performance with evaluation, Corresponding to the flat-35S, Parking two Allowed, System kitchen, LDK15 tatami mats or more, Washbasin with shower, Toilet 2 places, Bathroom 1 tsubo or more, 2-story, Double-glazing, Warm water washing toilet seat, The window in the bathroom, Ventilation good, Water filter, City gas 設計住宅性能評価付、フラット35Sに対応、駐車2台可、システムキッチン、LDK15畳以上、シャワー付洗面台、トイレ2ヶ所、浴室1坪以上、2階建、複層ガラス、温水洗浄便座、浴室に窓、通風良好、浄水器、都市ガス |
Features pickup 特徴ピックアップ | | Design house performance with evaluation / Corresponding to the flat-35S / Parking two Allowed / System kitchen / LDK15 tatami mats or more / Washbasin with shower / Toilet 2 places / Bathroom 1 tsubo or more / 2-story / Double-glazing / Warm water washing toilet seat / The window in the bathroom / Ventilation good / Water filter / City gas 設計住宅性能評価付 /フラット35Sに対応 /駐車2台可 /システムキッチン /LDK15畳以上 /シャワー付洗面台 /トイレ2ヶ所 /浴室1坪以上 /2階建 /複層ガラス /温水洗浄便座 /浴室に窓 /通風良好 /浄水器 /都市ガス | Price 価格 | | 31,900,000 yen ~ 33,900,000 yen 3190万円 ~ 3390万円 | Floor plan 間取り | | 3LDK ~ 4LDK 3LDK ~ 4LDK | Units sold 販売戸数 | | 2 units 2戸 | Total units 総戸数 | | 3 units 3戸 | Land area 土地面積 | | 106.66 sq m ~ 110.21 sq m (registration) 106.66m2 ~ 110.21m2(登記) | Building area 建物面積 | | 83.42 sq m ~ 87.98 sq m (registration) 83.42m2 ~ 87.98m2(登記) | Driveway burden-road 私道負担・道路 | | 4m width public roads 4m幅公道 | Completion date 完成時期(築年月) | | 2013 late October 2013年10月下旬 | Address 住所 | | Tokyo Higashikurume Hikawadai 2 東京都東久留米市氷川台2 | Traffic 交通 | | Seibu Ikebukuro Line "Higashi Kurume" walk 13 minutes
Seibu Ikebukuro Line "Kiyose" walk 18 minutes
Seibu Ikebukuro Line "Hibarigaoka" walk 36 minutes 西武池袋線「東久留米」歩13分
西武池袋線「清瀬」歩18分
西武池袋線「ひばりヶ丘」歩36分
| Related links 関連リンク | | [Related Sites of this company] 【この会社の関連サイト】 | Person in charge 担当者より | | Person in charge of Iwanami Takashi Age: 20 Daigyokai Experience: 7 years always we try to look at properties in your eyes. The properties to suit your each of your requests, Please let me introduce always. 担当者岩波 貴志年齢:20代業界経験:7年常にお客様目線で物件を見るように心がけております。お客様それぞれのご要望に合った物件を、必ずご紹介させて頂きます。 | Contact お問い合せ先 | | TEL: 0800-805-6313 [Toll free] mobile phone ・ Also available from PHS
Caller ID is not notified
Please contact the "saw SUUMO (Sumo)"
If it does not lead, If the real estate company TEL:0800-805-6313【通話料無料】携帯電話・PHSからもご利用いただけます
発信者番号は通知されません
「SUUMO(スーモ)を見た」と問い合わせください
つながらない方、不動産会社の方は
| Building coverage, floor area ratio 建ぺい率・容積率 | | Kenpei rate: 40%, Volume ratio: 80% 建ペい率:40%、容積率:80% | Time residents 入居時期 | | 2 months after the contract 契約後2ヶ月 | Land of the right form 土地の権利形態 | | Ownership 所有権 | Structure and method of construction 構造・工法 | | Wooden (framing method) 木造(軸組工法) | Use district 用途地域 | | One low-rise 1種低層 | Other limitations その他制限事項 | | Height district 高度地区 | Overview and notices その他概要・特記事項 | | Contact: Iwanami Takashi, Building confirmation number: HPA-13-02920-1 No. 担当者:岩波 貴志、建築確認番号:HPA-13-02920-1号 | Company profile 会社概要 | | <Mediation> Governor of Tokyo (1) No. 095616 (Ltd.) house Navi dot-com Yubinbango204-0021 Tokyo Kiyose Motomachi 1-8-34 <仲介>東京都知事(1)第095616号(株)家ナビドットコム〒204-0021 東京都清瀬市元町1-8-34 |
Local appearance photo現地外観写真 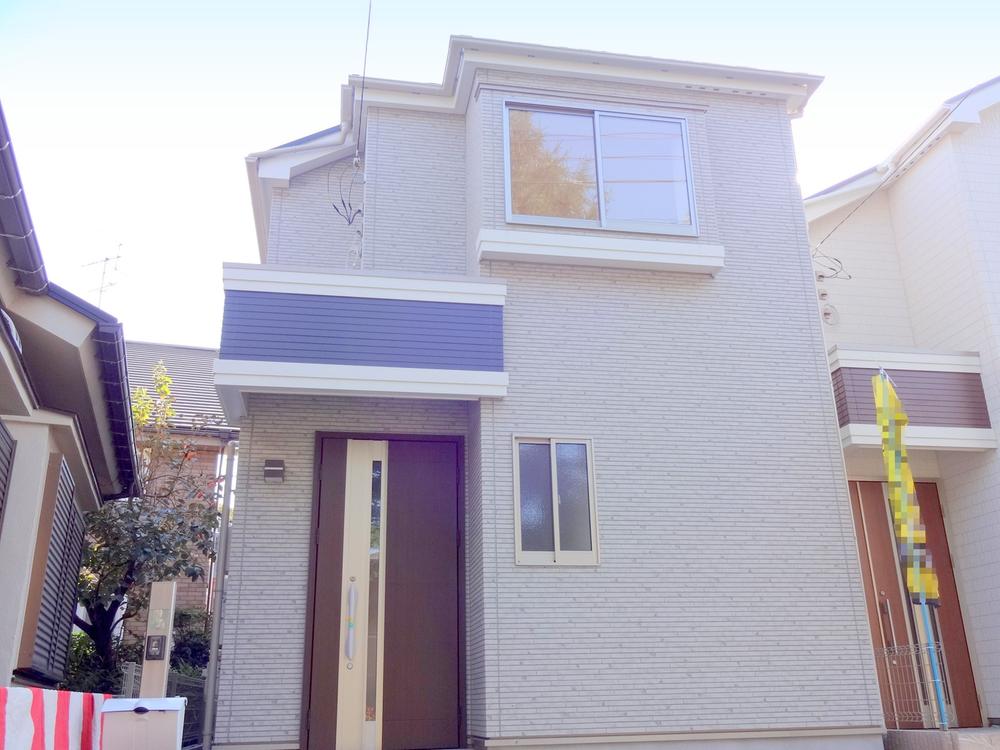 Local (11 May 2013) Shooting
現地(2013年11月)撮影
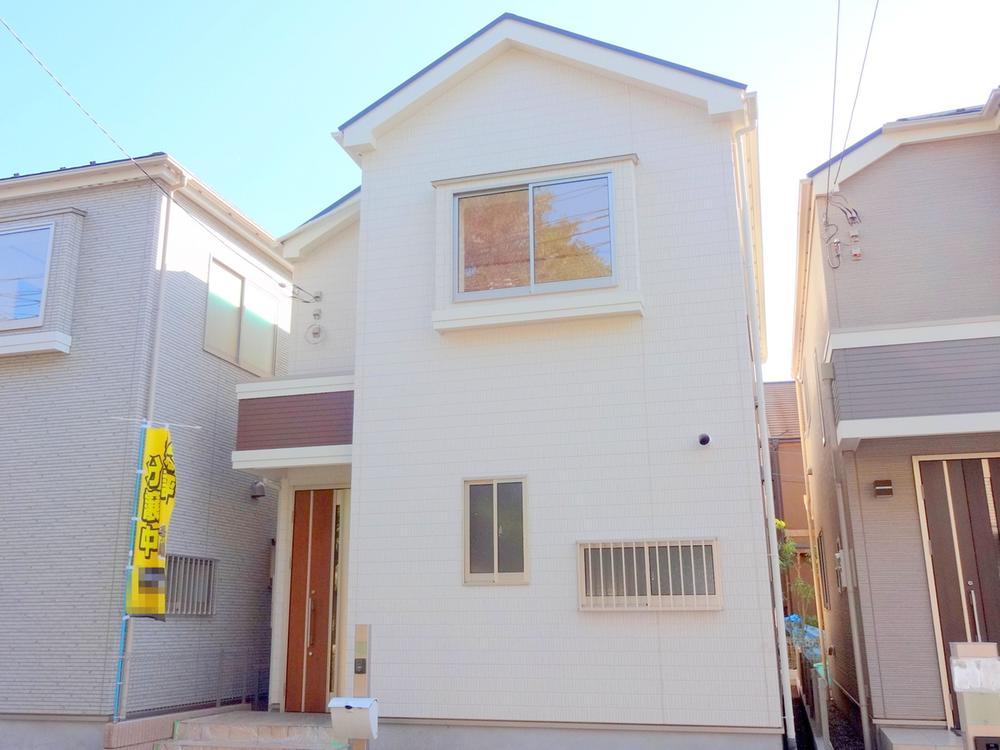 Local (11 May 2013) Shooting
現地(2013年11月)撮影
Local photos, including front road前面道路含む現地写真 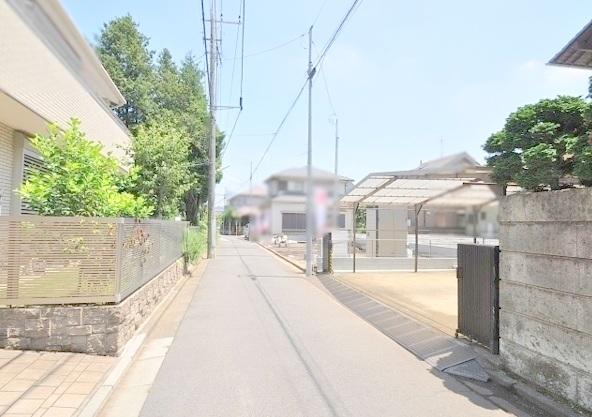 Local (11 May 2013) Shooting
現地(2013年11月)撮影
Floor plan間取り図 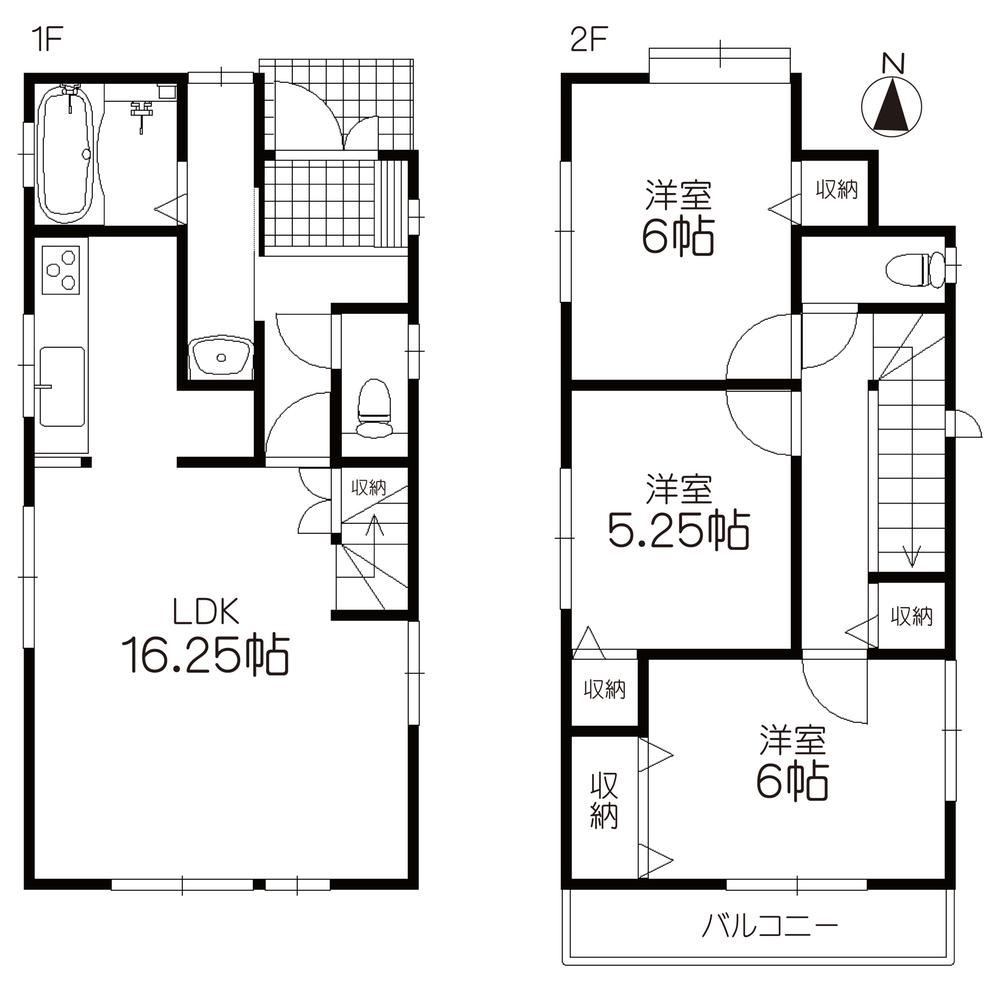 (3 Building), Price 31,900,000 yen, 3LDK, Land area 106.66 sq m , Building area 83.42 sq m
(3号棟)、価格3190万円、3LDK、土地面積106.66m2、建物面積83.42m2
Local appearance photo現地外観写真 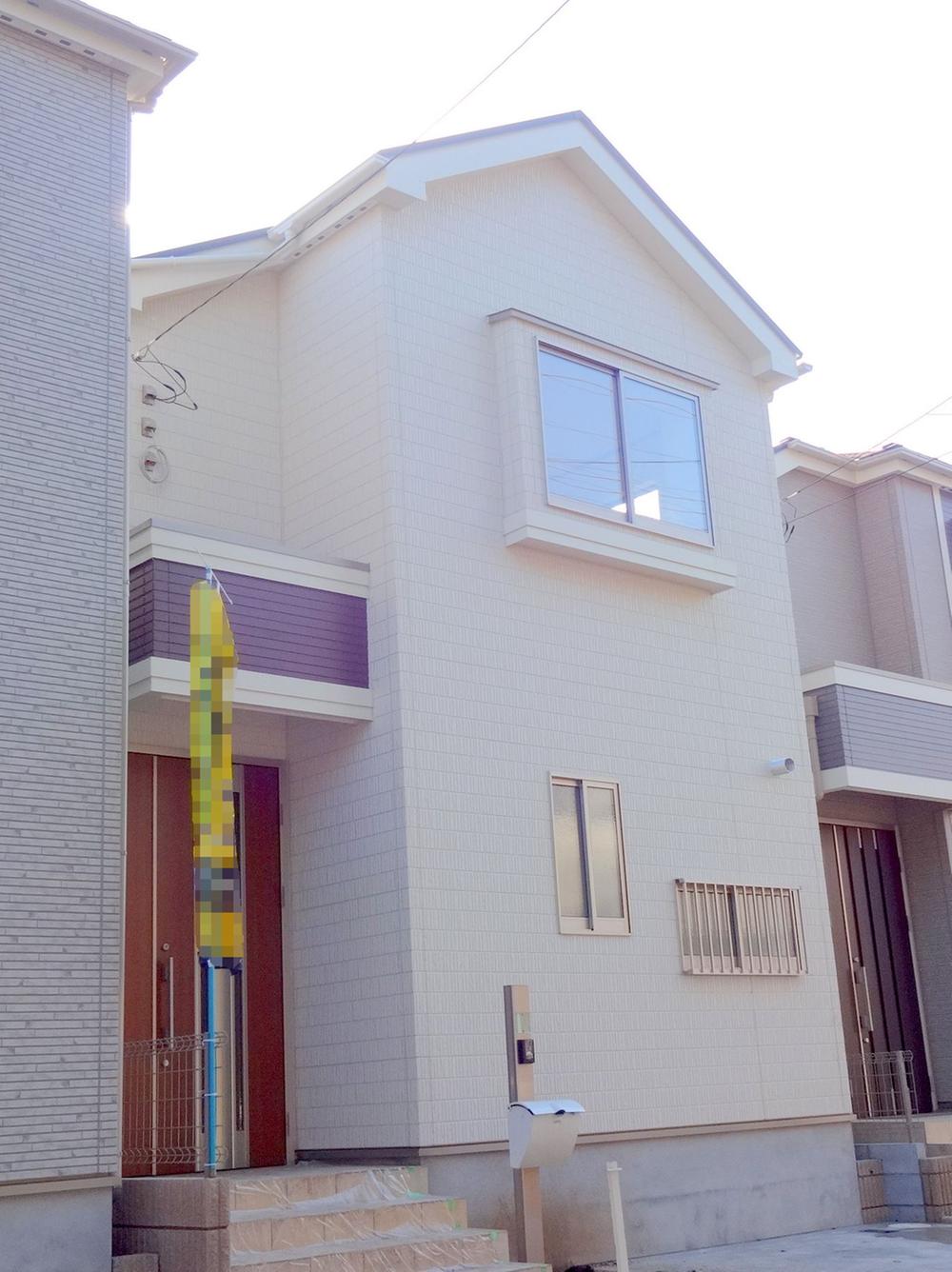 Local (11 May 2013) Shooting
現地(2013年11月)撮影
Livingリビング 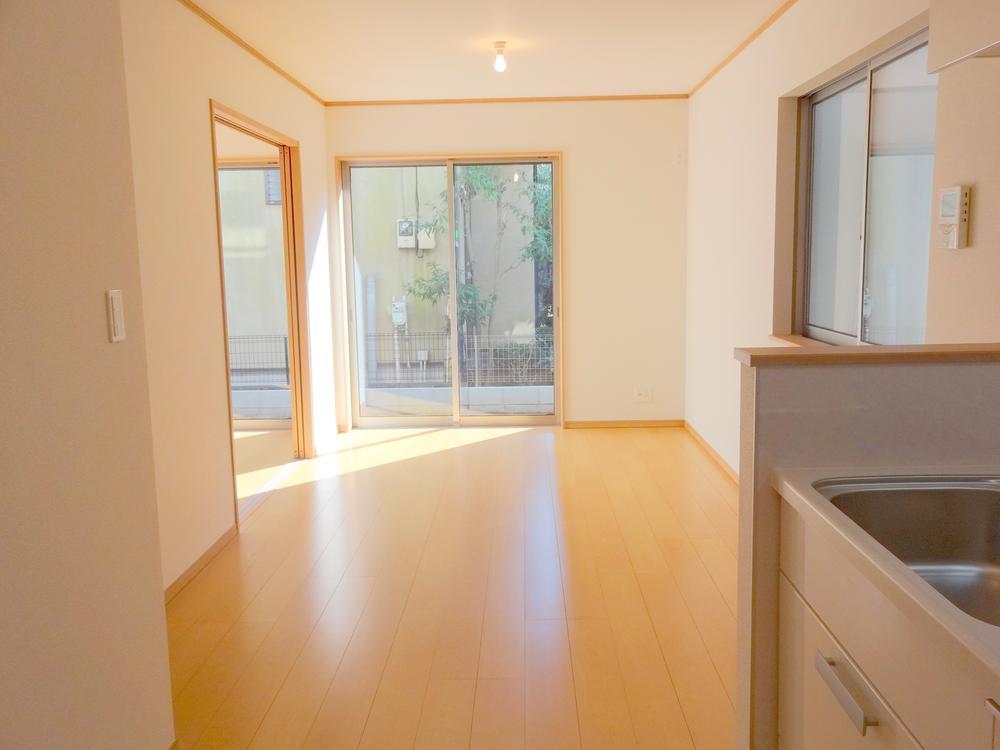 Indoor (11 May 2013) Shooting
室内(2013年11月)撮影
Bathroom浴室 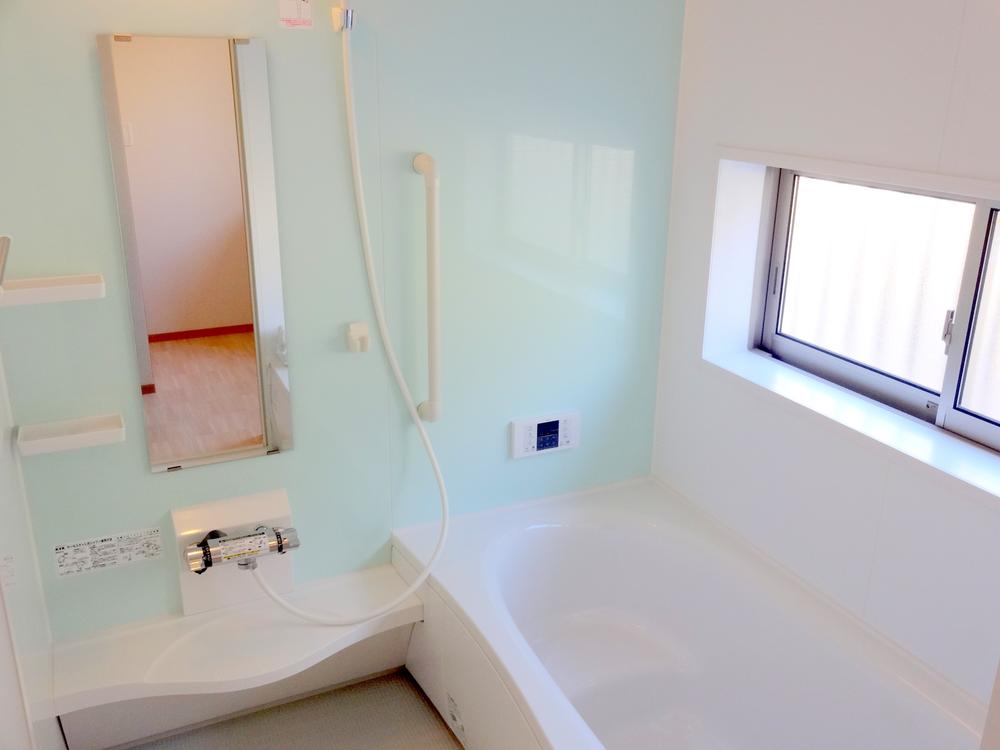 Indoor (11 May 2013) Shooting
室内(2013年11月)撮影
Kitchenキッチン 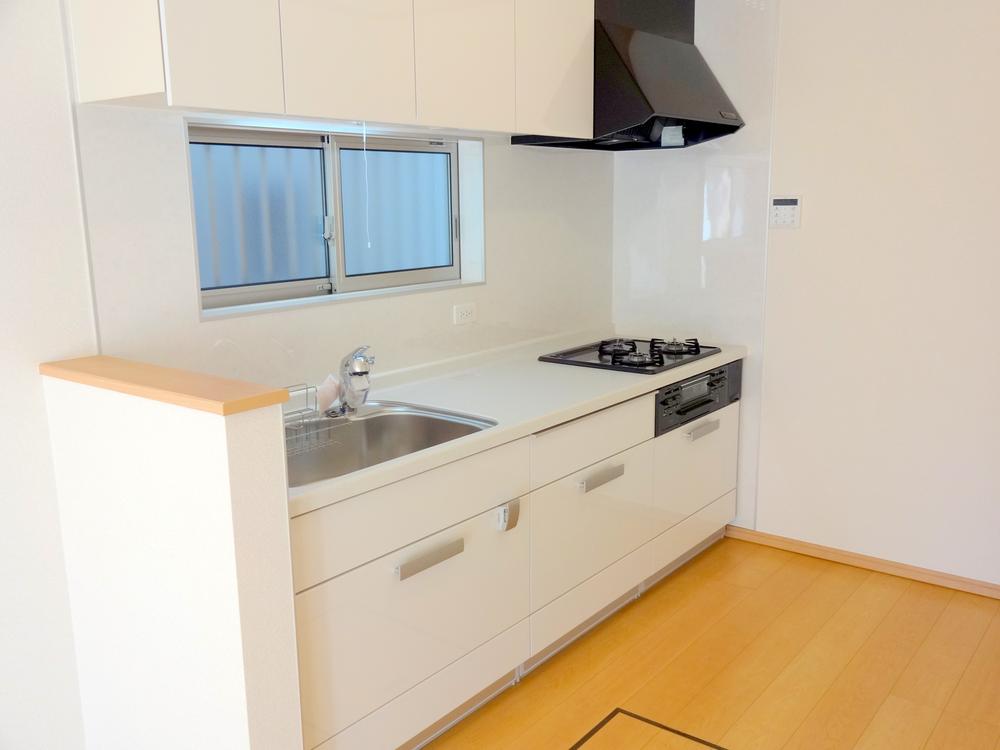 Indoor (11 May 2013) Shooting
室内(2013年11月)撮影
Non-living roomリビング以外の居室 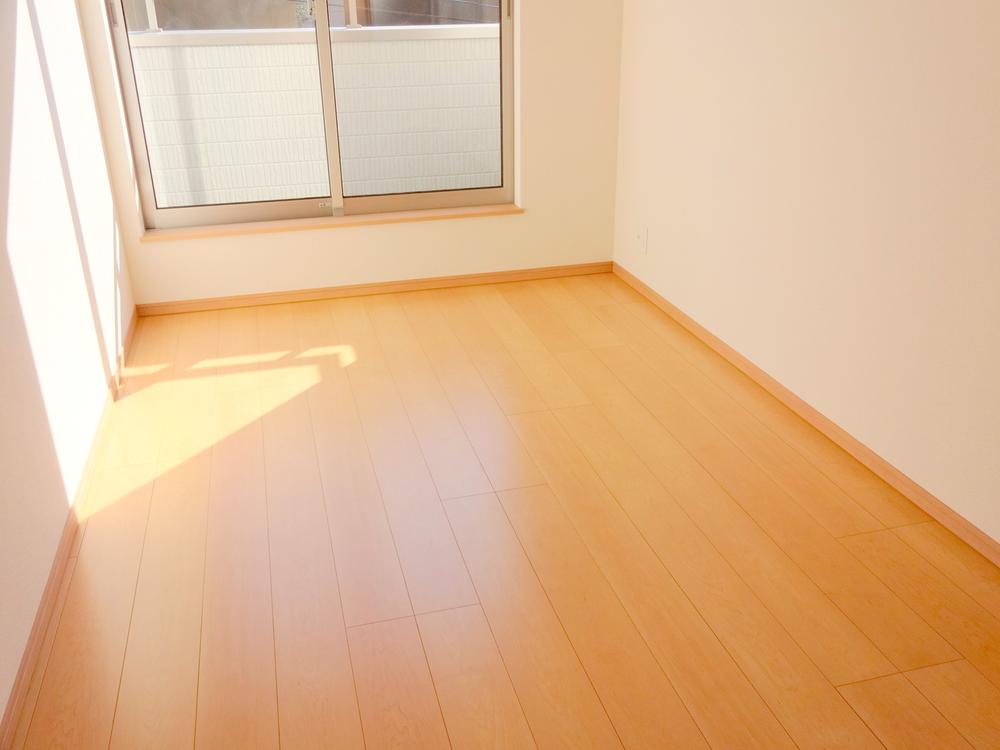 Indoor (11 May 2013) Shooting
室内(2013年11月)撮影
Entrance玄関 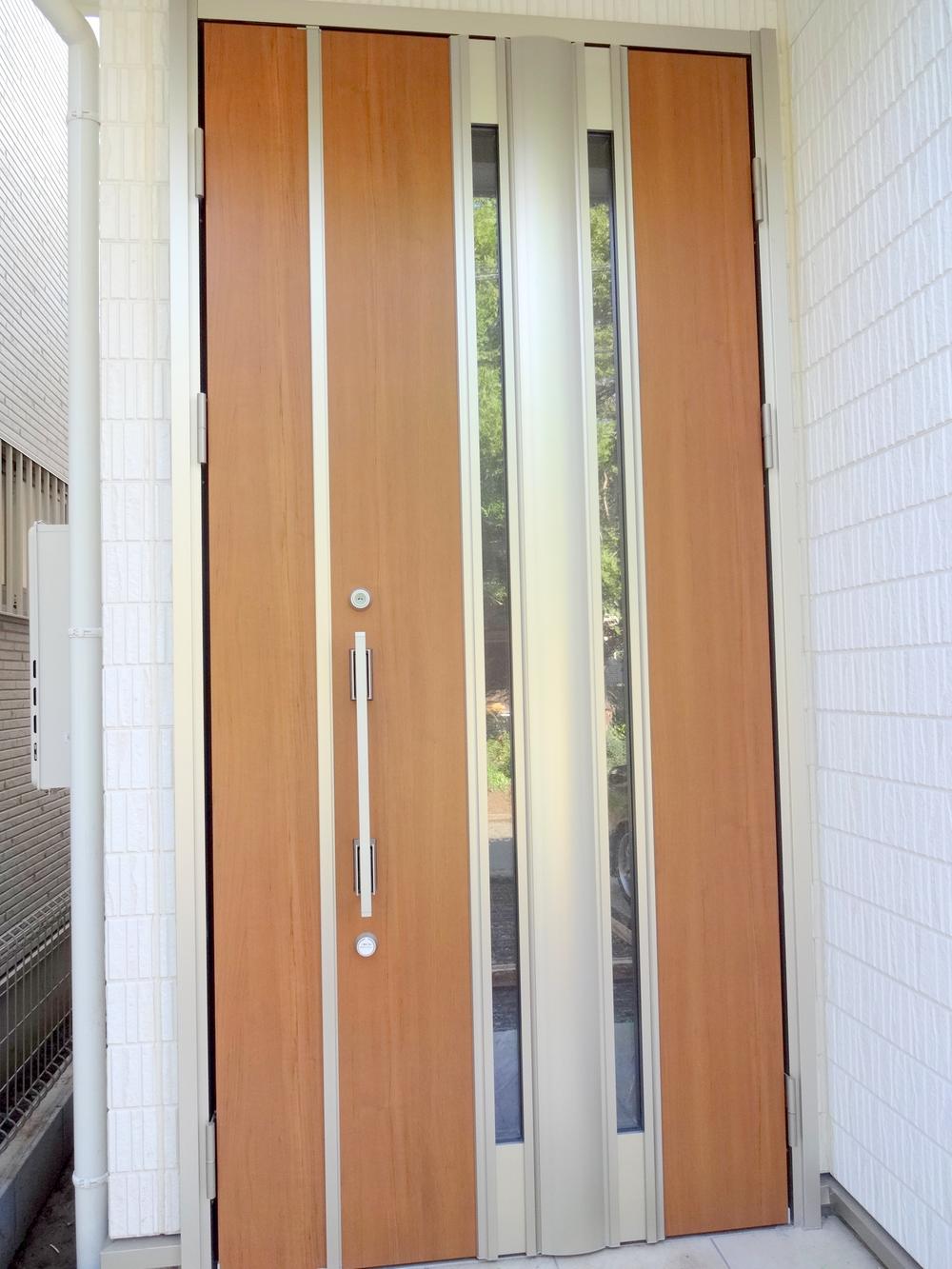 Local (11 May 2013) Shooting
現地(2013年11月)撮影
Wash basin, toilet洗面台・洗面所 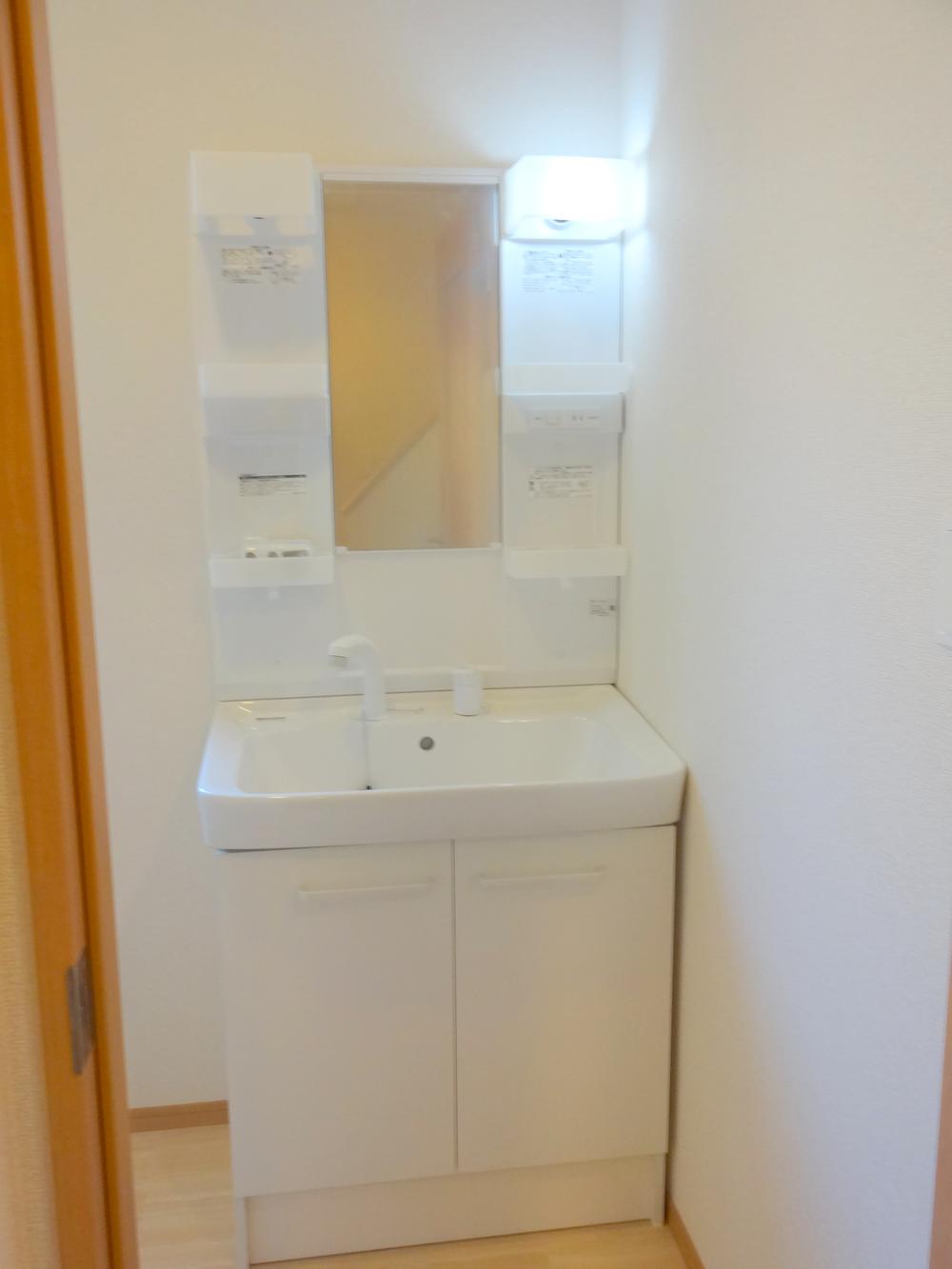 Indoor (11 May 2013) Shooting
室内(2013年11月)撮影
Toiletトイレ 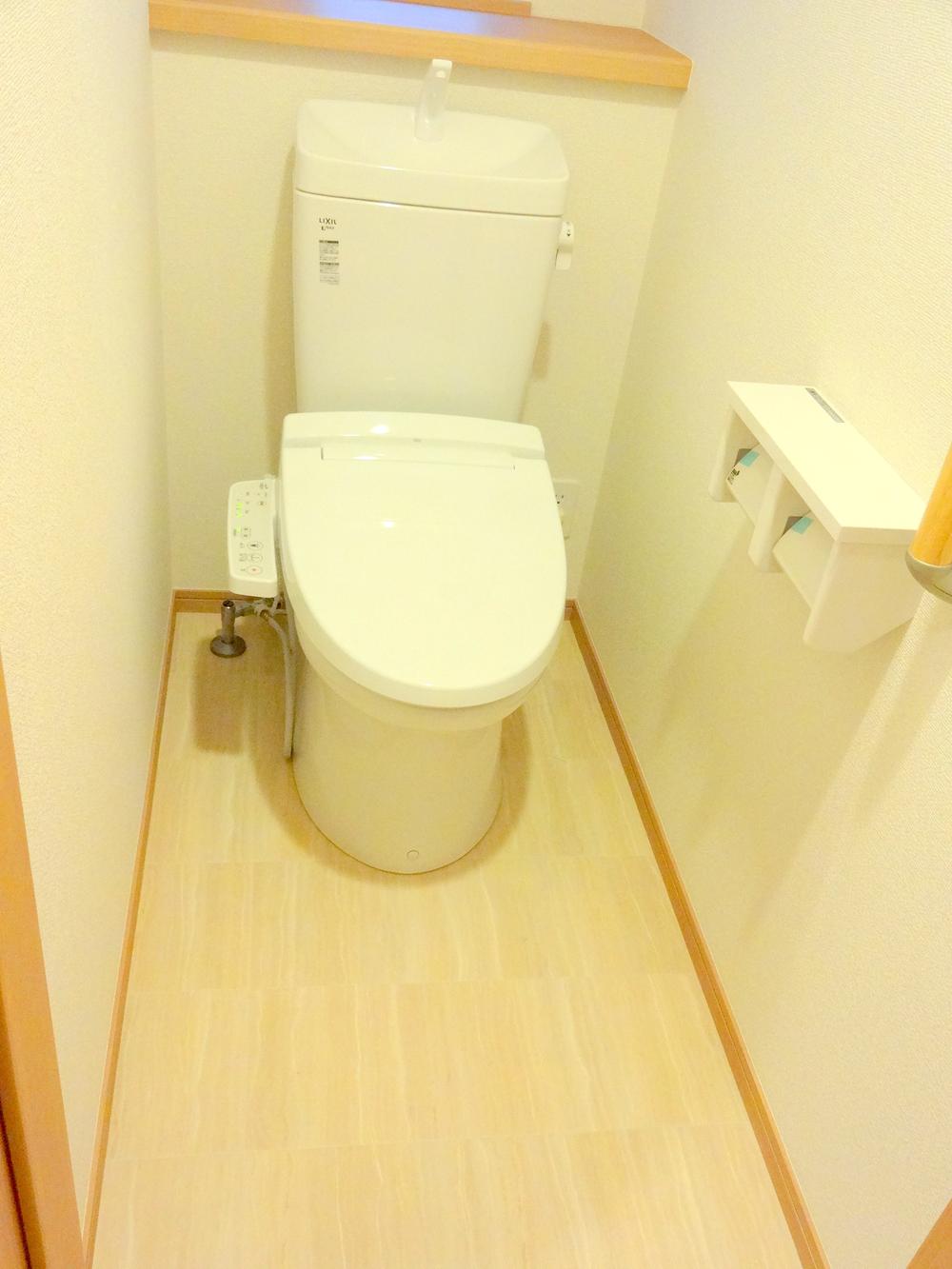 Indoor (11 May 2013) Shooting
室内(2013年11月)撮影
Garden庭 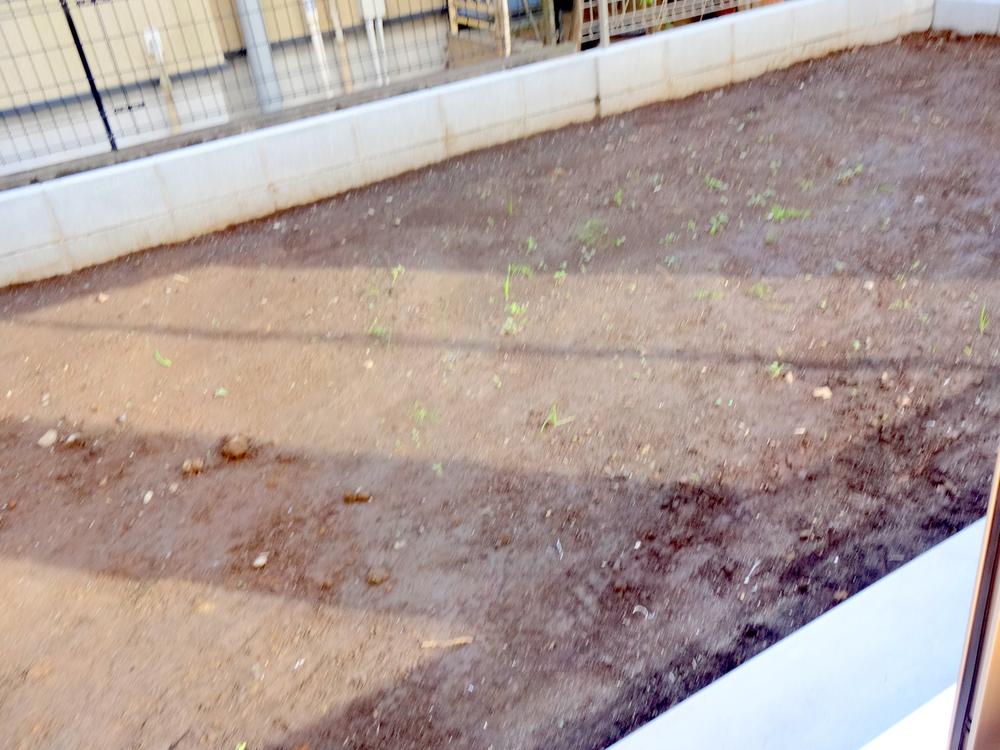 Local (11 May 2013) Shooting
現地(2013年11月)撮影
Parking lot駐車場 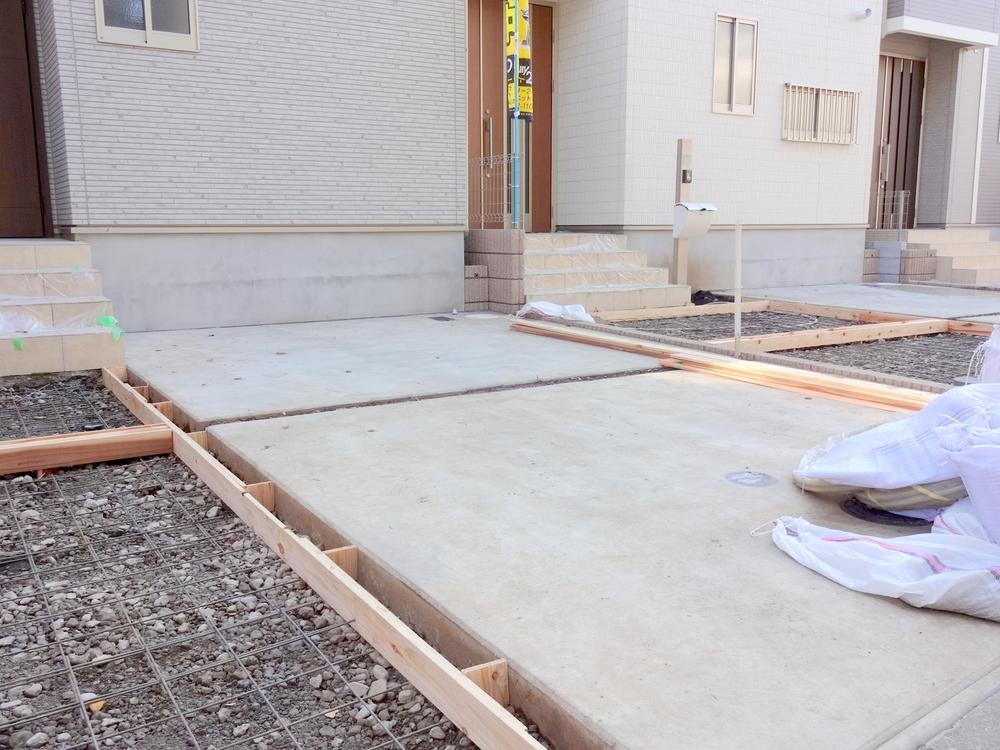 Local (11 May 2013) Shooting
現地(2013年11月)撮影
Balconyバルコニー 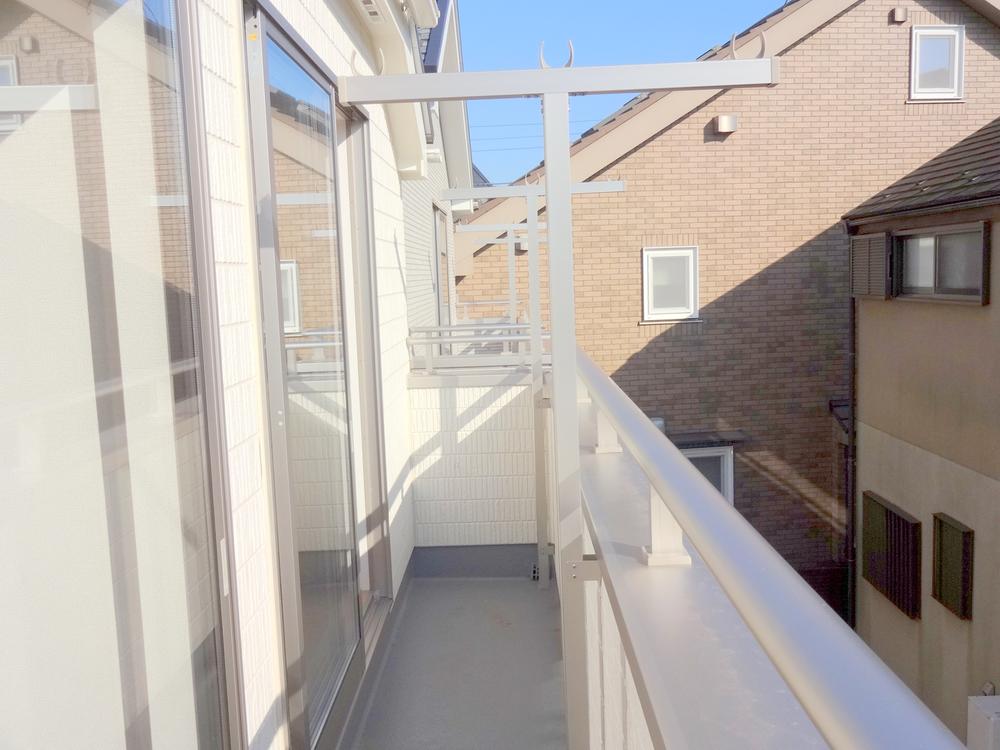 Local (11 May 2013) Shooting
現地(2013年11月)撮影
Primary school小学校 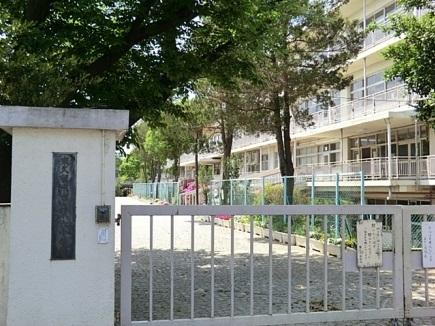 Higashi Kurume Municipal sixth to elementary school 1144m
東久留米市立第六小学校まで1144m
Non-living roomリビング以外の居室 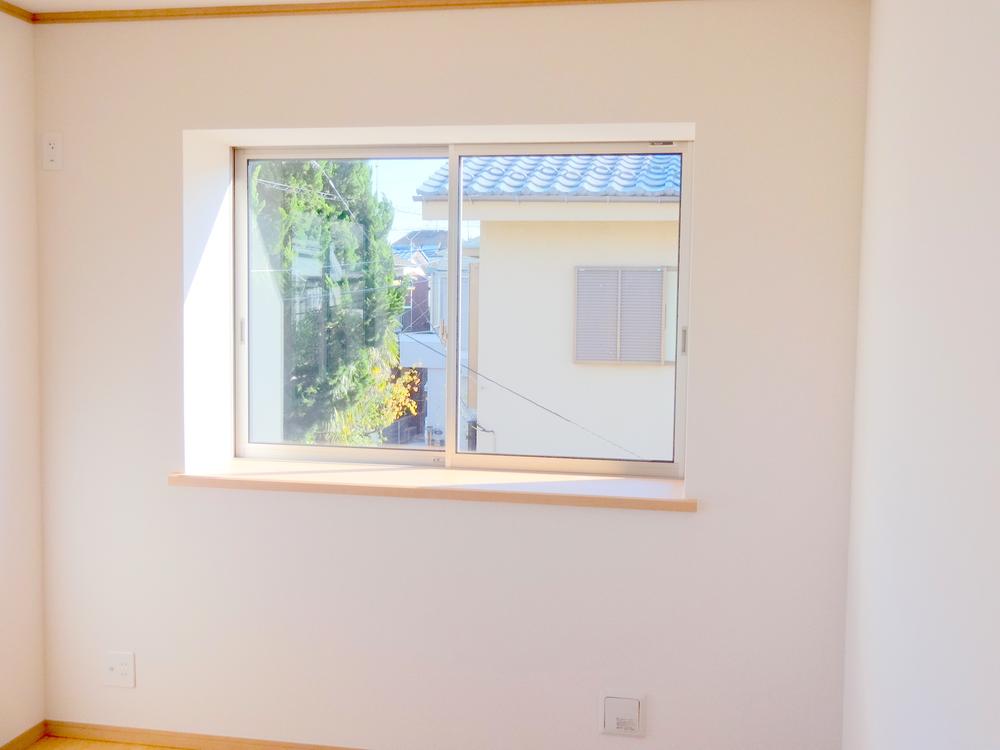 Indoor (11 May 2013) Shooting
室内(2013年11月)撮影
Entrance玄関 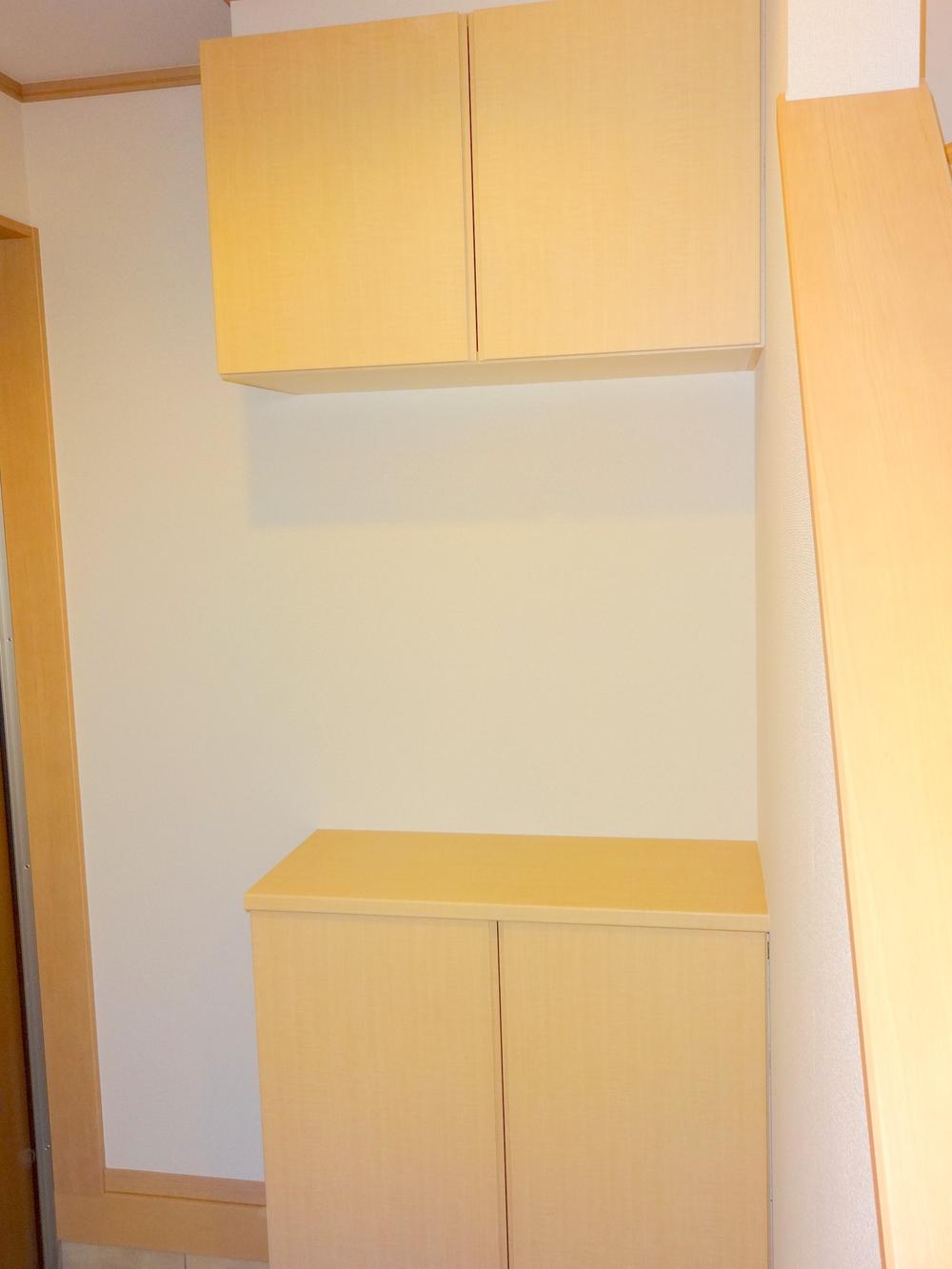 Local (11 May 2013) Shooting
現地(2013年11月)撮影
Junior high school中学校 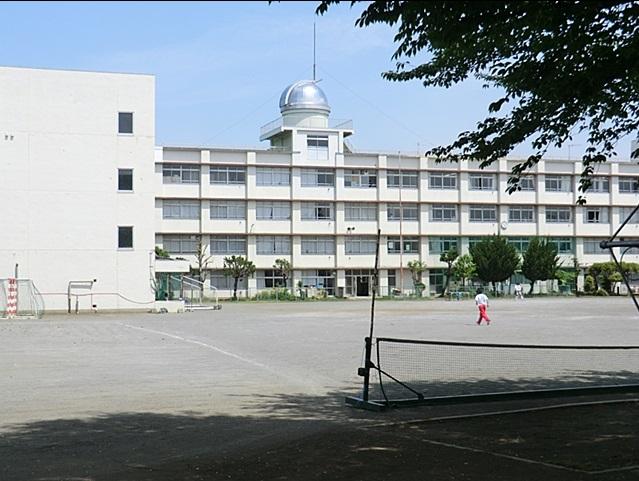 Higashikurume Tatsuhigashi until junior high school 1800m
東久留米市立東中学校まで1800m
Non-living roomリビング以外の居室 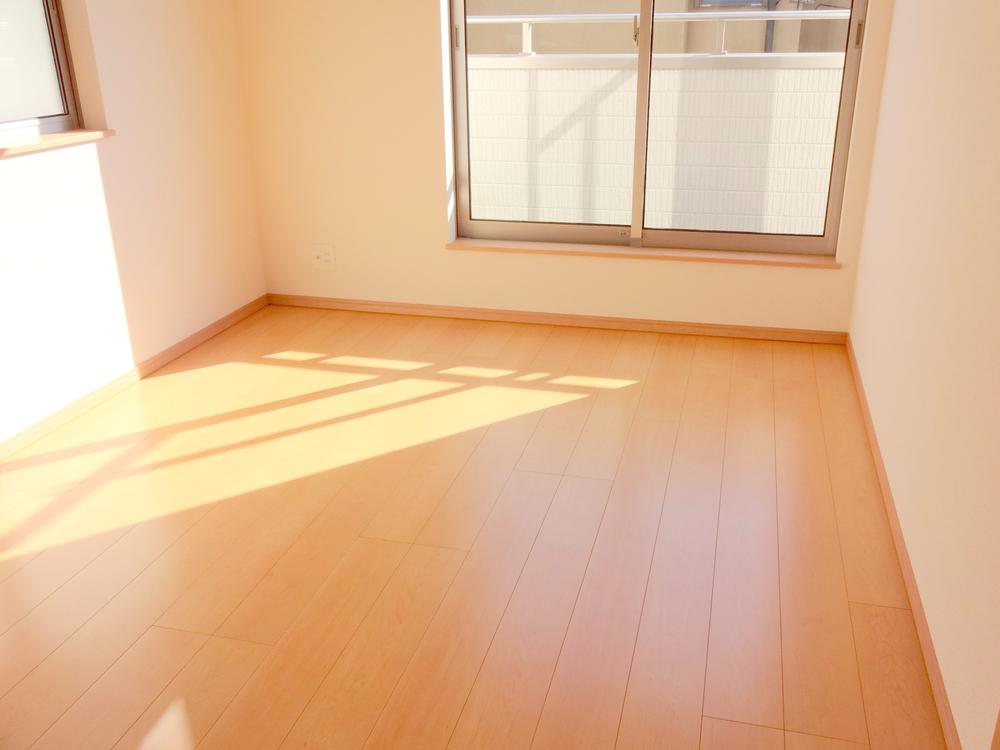 Indoor (11 May 2013) Shooting
室内(2013年11月)撮影
Supermarketスーパー 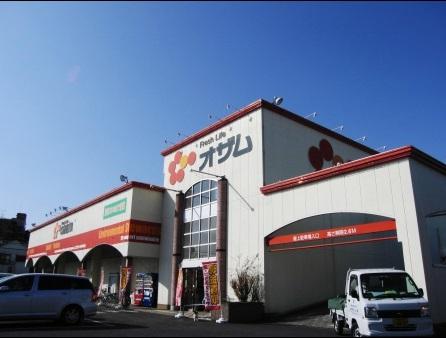 599m to Super Ozamu Shinbori shop
スーパーオザム新堀店まで599m
Location
|






















