New Homes » Kanto » Tokyo » Higashikurume
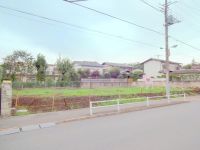 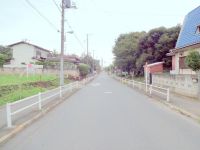
| | Tokyo Higashikurume 東京都東久留米市 |
| Seibu Shinjuku Line "Hanakoganei" 8 minutes Takiyama Sanchome walk 5 minutes by bus 西武新宿線「花小金井」バス8分滝山三丁目歩5分 |
| ● In Zentominami road is good per yang ● all building parallel parking 2 units can be ●全棟南道路で陽当たり良好です●全棟並列駐車2台可能です |
| Parking two Allowed, LDK20 tatami mats or more, System kitchen, Siemens south road, Or more before road 6mese-style room, Washbasin with shower, Face-to-face kitchen, Toilet 2 places, Bathroom 1 tsubo or more, 2-story, South balcony, Double-glazing, Warm water washing toilet seat, The window in the bathroom, TV monitor interphone, Water filter, City gas 駐車2台可、LDK20畳以上、システムキッチン、南側道路面す、前道6m以上、和室、シャワー付洗面台、対面式キッチン、トイレ2ヶ所、浴室1坪以上、2階建、南面バルコニー、複層ガラス、温水洗浄便座、浴室に窓、TVモニタ付インターホン、浄水器、都市ガス |
Features pickup 特徴ピックアップ | | Parking two Allowed / LDK20 tatami mats or more / System kitchen / Siemens south road / Or more before road 6m / Japanese-style room / Washbasin with shower / Face-to-face kitchen / Toilet 2 places / Bathroom 1 tsubo or more / 2-story / South balcony / Double-glazing / Warm water washing toilet seat / The window in the bathroom / TV monitor interphone / Water filter / City gas 駐車2台可 /LDK20畳以上 /システムキッチン /南側道路面す /前道6m以上 /和室 /シャワー付洗面台 /対面式キッチン /トイレ2ヶ所 /浴室1坪以上 /2階建 /南面バルコニー /複層ガラス /温水洗浄便座 /浴室に窓 /TVモニタ付インターホン /浄水器 /都市ガス | Price 価格 | | 43,800,000 yen 4380万円 | Floor plan 間取り | | 3LDK ~ 4LDK 3LDK ~ 4LDK | Units sold 販売戸数 | | 4 units 4戸 | Total units 総戸数 | | 5 units 5戸 | Land area 土地面積 | | 132.17 sq m ~ 132.18 sq m (registration) 132.17m2 ~ 132.18m2(登記) | Building area 建物面積 | | 91.12 sq m ~ 92.34 sq m (registration) 91.12m2 ~ 92.34m2(登記) | Driveway burden-road 私道負担・道路 | | 10m width on public roads 10m幅公道 | Completion date 完成時期(築年月) | | 4 months after the contract 契約後4ヶ月 | Address 住所 | | Tokyo Higashikurume Takiyama 3 東京都東久留米市滝山3 | Traffic 交通 | | Seibu Shinjuku Line "Hanakoganei" 8 minutes Takiyama Sanchome walk 5 minutes by bus
Seibu Shinjuku Line "Deng Xiaoping" walk 28 minutes
Seibu Haijima Line "Hagiyama" walk 38 minutes 西武新宿線「花小金井」バス8分滝山三丁目歩5分
西武新宿線「小平」歩28分
西武拝島線「萩山」歩38分
| Related links 関連リンク | | [Related Sites of this company] 【この会社の関連サイト】 | Person in charge 担当者より | | Person in charge of Iwanami Takashi Age: 20 Daigyokai Experience: 7 years always we try to look at properties in your eyes. The properties to suit your each of your requests, Please let me introduce always. 担当者岩波 貴志年齢:20代業界経験:7年常にお客様目線で物件を見るように心がけております。お客様それぞれのご要望に合った物件を、必ずご紹介させて頂きます。 | Contact お問い合せ先 | | TEL: 0800-805-6313 [Toll free] mobile phone ・ Also available from PHS
Caller ID is not notified
Please contact the "saw SUUMO (Sumo)"
If it does not lead, If the real estate company TEL:0800-805-6313【通話料無料】携帯電話・PHSからもご利用いただけます
発信者番号は通知されません
「SUUMO(スーモ)を見た」と問い合わせください
つながらない方、不動産会社の方は
| Building coverage, floor area ratio 建ぺい率・容積率 | | Kenpei rate: 60%, Volume ratio: 150% 建ペい率:60%、容積率:150% | Time residents 入居時期 | | 6 months after the contract 契約後6ヶ月 | Land of the right form 土地の権利形態 | | Ownership 所有権 | Structure and method of construction 構造・工法 | | Wooden (framing method) 木造(軸組工法) | Use district 用途地域 | | One low-rise 1種低層 | Land category 地目 | | Residential land 宅地 | Other limitations その他制限事項 | | Height district 高度地区 | Overview and notices その他概要・特記事項 | | Contact: Iwanami Takashi, Building confirmation number: HPA-1302920-15 担当者:岩波 貴志、建築確認番号:HPA-1302920-15 | Company profile 会社概要 | | <Mediation> Governor of Tokyo (1) No. 095616 (Ltd.) house Navi dot-com Yubinbango204-0021 Tokyo Kiyose Motomachi 1-8-34 <仲介>東京都知事(1)第095616号(株)家ナビドットコム〒204-0021 東京都清瀬市元町1-8-34 |
Local appearance photo現地外観写真 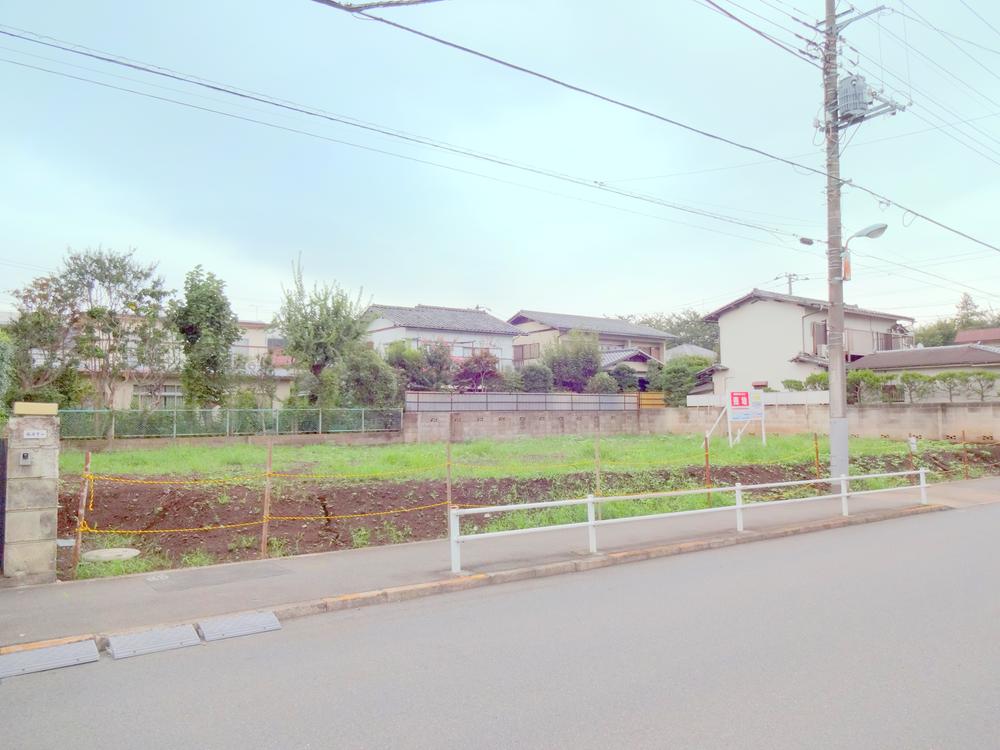 Local (September 2013) Shooting
現地(2013年9月)撮影
Local photos, including front road前面道路含む現地写真 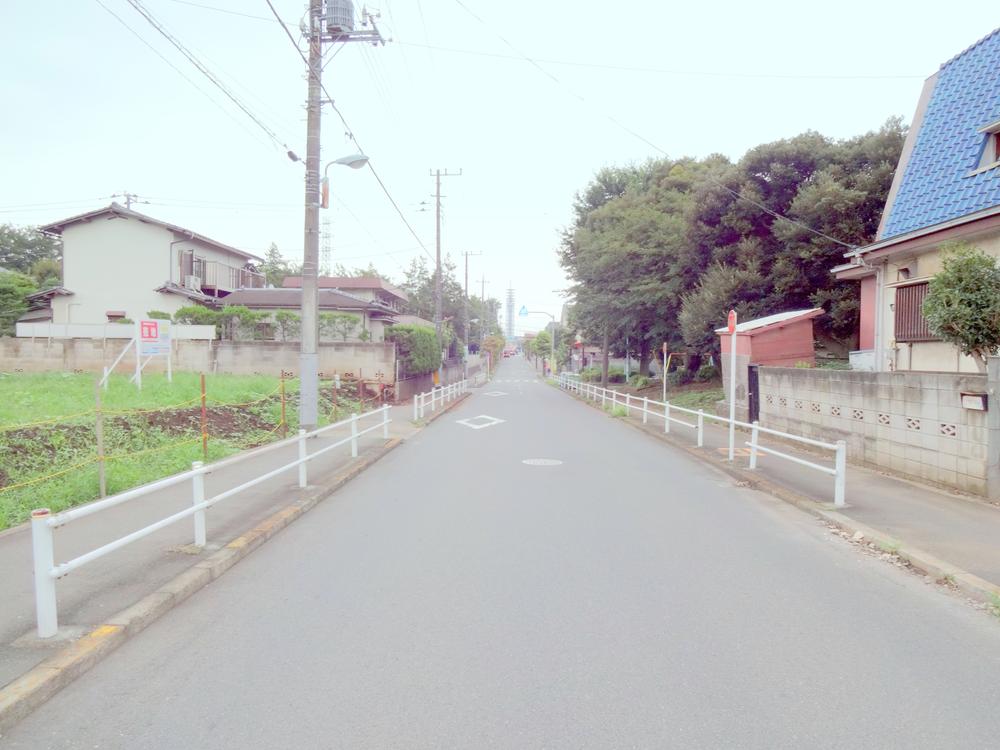 Local (September 2013) Shooting
現地(2013年9月)撮影
Floor plan間取り図 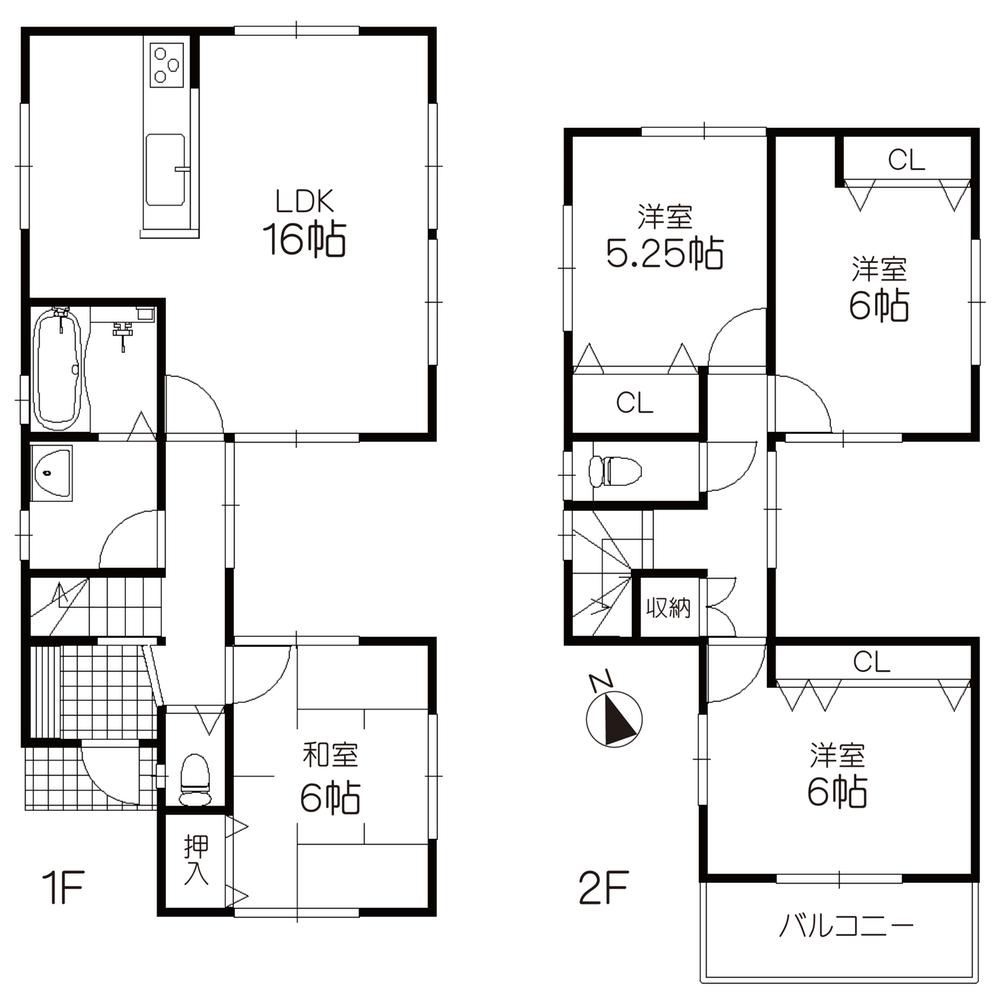 (Building 2), Price 43,800,000 yen, 4LDK, Land area 132.17 sq m , Building area 92.34 sq m
(2号棟)、価格4380万円、4LDK、土地面積132.17m2、建物面積92.34m2
Kindergarten ・ Nursery幼稚園・保育園 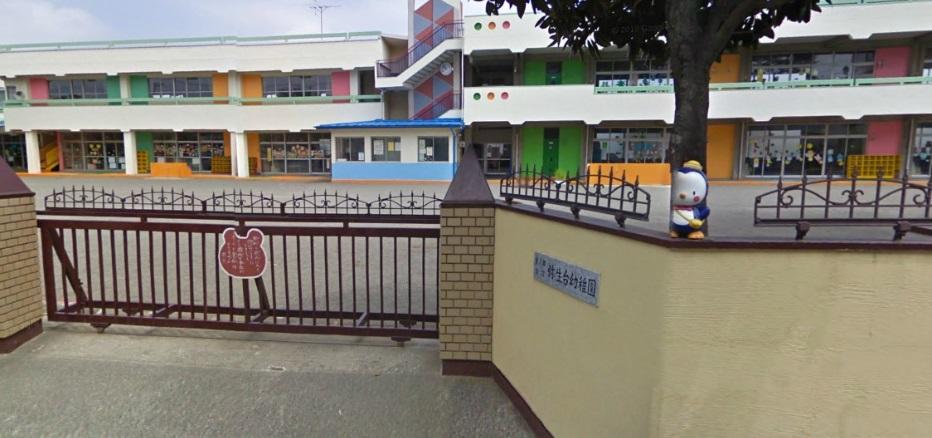 Yayoidai 320m to kindergarten
弥生台幼稚園まで320m
Primary school小学校 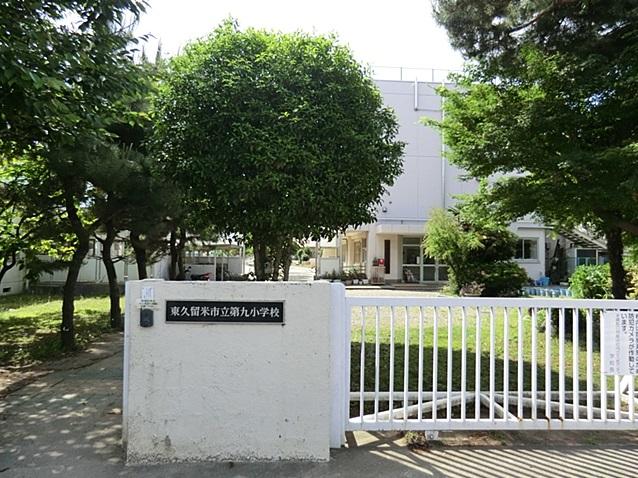 Higashi Kurume Municipal ninth to elementary school 528m
東久留米市立第九小学校まで528m
Junior high school中学校 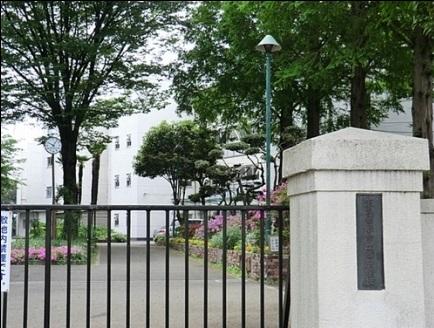 Higashikurume Tatsunishi until junior high school 954m
東久留米市立西中学校まで954m
Supermarketスーパー 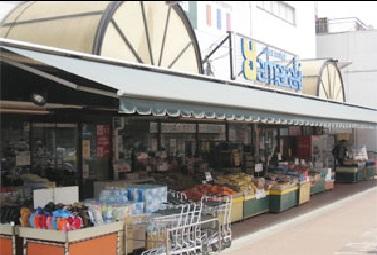 638m to Super Yamazaki Takiyama shop
スーパーヤマザキ滝山店まで638m
Hospital病院 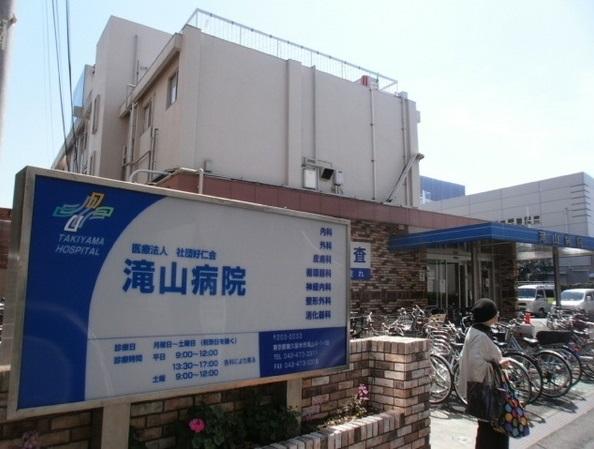 683m until the medical corporation Association of good Hitoshi Board Takiyama hospital
医療法人社団好仁会滝山病院まで683m
Location
|









