New Homes » Kanto » Tokyo » Higashikurume
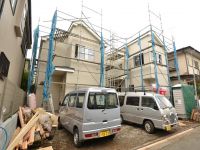 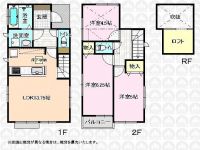
| | Tokyo Higashikurume 東京都東久留米市 |
| Seibu Ikebukuro Line "Higashi Kurume" walk 27 minutes 西武池袋線「東久留米」歩27分 |
| It is the sale of the highest grade acquisition of housing of item 6 in the housing performance evaluation report. Guidance of the model house is also available so please feel free to contact. 住宅性能評価書において6項目の最高等級取得の住宅の販売です。モデルハウスのご案内も可能ですのでお気軽にご連絡ください。 |
| Pre-ground survey, Super close, It is close to the city, Shaping land, Washbasin with shower, Barrier-free, Construction housing performance with evaluation, Design house performance with evaluation, Corresponding to the flat-35S, Immediate Available, Around traffic fewer, Face-to-face kitchen, Toilet 2 places, Bathroom 1 tsubo or more, 2-story, Double-glazing, Otobasu, Nantei, Underfloor Storage, The window in the bathroom, TV monitor interphone, Leafy residential area, Urban neighborhood, All living room flooring, Living stairs, City gas 地盤調査済、スーパーが近い、市街地が近い、整形地、シャワー付洗面台、バリアフリー、建設住宅性能評価付、設計住宅性能評価付、フラット35Sに対応、即入居可、周辺交通量少なめ、対面式キッチン、トイレ2ヶ所、浴室1坪以上、2階建、複層ガラス、オートバス、南庭、床下収納、浴室に窓、TVモニタ付インターホン、緑豊かな住宅地、都市近郊、全居室フローリング、リビング階段、都市ガス |
Features pickup 特徴ピックアップ | | Construction housing performance with evaluation / Design house performance with evaluation / Corresponding to the flat-35S / Pre-ground survey / Immediate Available / Super close / It is close to the city / Around traffic fewer / Shaping land / Washbasin with shower / Face-to-face kitchen / Barrier-free / Toilet 2 places / Bathroom 1 tsubo or more / 2-story / Double-glazing / Otobasu / Nantei / Underfloor Storage / The window in the bathroom / TV monitor interphone / Leafy residential area / Urban neighborhood / All living room flooring / Living stairs / City gas 建設住宅性能評価付 /設計住宅性能評価付 /フラット35Sに対応 /地盤調査済 /即入居可 /スーパーが近い /市街地が近い /周辺交通量少なめ /整形地 /シャワー付洗面台 /対面式キッチン /バリアフリー /トイレ2ヶ所 /浴室1坪以上 /2階建 /複層ガラス /オートバス /南庭 /床下収納 /浴室に窓 /TVモニタ付インターホン /緑豊かな住宅地 /都市近郊 /全居室フローリング /リビング階段 /都市ガス | Price 価格 | | 29,800,000 yen 2980万円 | Floor plan 間取り | | 3LDK 3LDK | Units sold 販売戸数 | | 1 units 1戸 | Total units 総戸数 | | 2 units 2戸 | Land area 土地面積 | | 91.55 sq m (27.69 tsubo) (Registration) 91.55m2(27.69坪)(登記) | Building area 建物面積 | | 71.41 sq m (21.60 tsubo) (measured) 71.41m2(21.60坪)(実測) | Driveway burden-road 私道負担・道路 | | Road width: 4.5m, Asphaltic pavement, Public road 道路幅:4.5m、アスファルト舗装、公道 | Completion date 完成時期(築年月) | | 2013 late October 2013年10月下旬 | Address 住所 | | Tokyo Higashikurume Minamisawa 5 東京都東久留米市南沢5 | Traffic 交通 | | Seibu Ikebukuro Line "Higashi Kurume" walk 27 minutes
Seibu Ikebukuro Line "Hibarigaoka" walk 21 minutes
Seibu Shinjuku Line "Tanashi" 12 minutes Minamisawa 4-chome, walk 1 minute bus 西武池袋線「東久留米」歩27分
西武池袋線「ひばりヶ丘」歩21分
西武新宿線「田無」バス12分南沢4丁目歩1分
| Related links 関連リンク | | [Related Sites of this company] 【この会社の関連サイト】 | Person in charge 担当者より | | Rep Makino Kenzaburo Age: 20 Daigyokai experience: We relationship you thoroughly with enthusiasm in order to purchase in three years our customers the ideal of the housing. Please feel free to tell us with any matters that. I will do my best in the best pitching. 担当者牧野 健三郎年齢:20代業界経験:3年お客様に理想の住宅をご購入いただくために熱意をもってとことんお付き合い致します。どんなささいな事でもお気軽にお申し付けください。全力投球で頑張ります。 | Contact お問い合せ先 | | TEL: 0800-603-0676 [Toll free] mobile phone ・ Also available from PHS
Caller ID is not notified
Please contact the "saw SUUMO (Sumo)"
If it does not lead, If the real estate company TEL:0800-603-0676【通話料無料】携帯電話・PHSからもご利用いただけます
発信者番号は通知されません
「SUUMO(スーモ)を見た」と問い合わせください
つながらない方、不動産会社の方は
| Building coverage, floor area ratio 建ぺい率・容積率 | | Kenpei rate: 40%, Volume ratio: 80% 建ペい率:40%、容積率:80% | Time residents 入居時期 | | Consultation 相談 | Land of the right form 土地の権利形態 | | Ownership 所有権 | Use district 用途地域 | | One low-rise 1種低層 | Other limitations その他制限事項 | | Regulations have by the Landscape Act, Height district 景観法による規制有、高度地区 | Overview and notices その他概要・特記事項 | | Contact: Makino Kenzaburo 担当者:牧野 健三郎 | Company profile 会社概要 | | <Mediation> Minister of Land, Infrastructure and Transport (3) No. 006,323 (one company) National Housing Industry Association (Corporation) metropolitan area real estate Fair Trade Council member (Ltd.) Seibu development Kiyose shop Yubinbango204-0021 Tokyo Kiyose Motomachi 1-7-12 <仲介>国土交通大臣(3)第006323号(一社)全国住宅産業協会会員 (公社)首都圏不動産公正取引協議会加盟(株)西武開発清瀬店〒204-0021 東京都清瀬市元町1-7-12 |
Local appearance photo現地外観写真 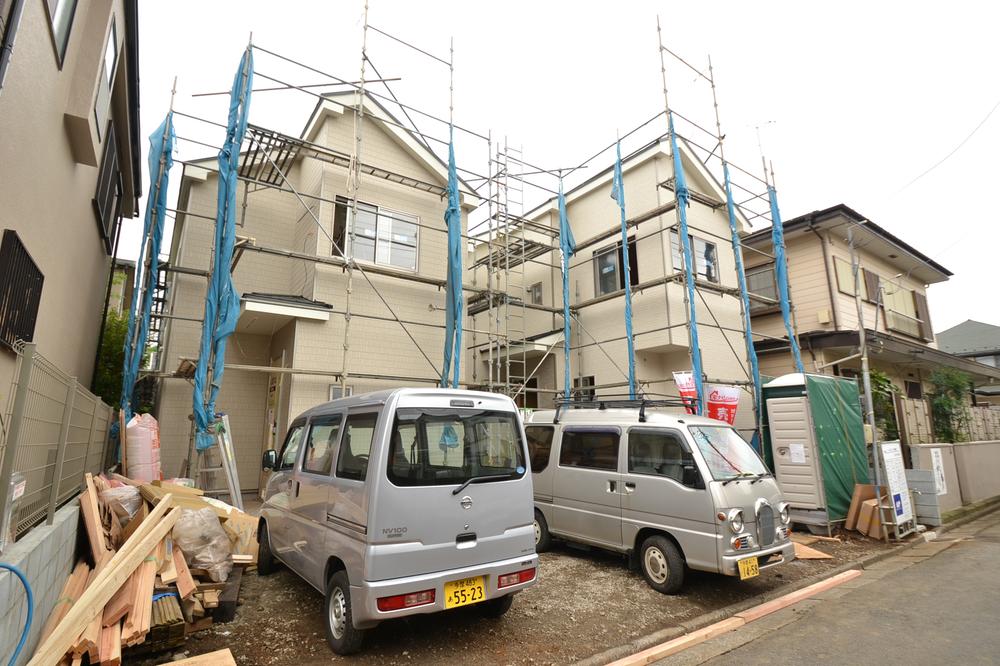 Overall
全体
Floor plan間取り図 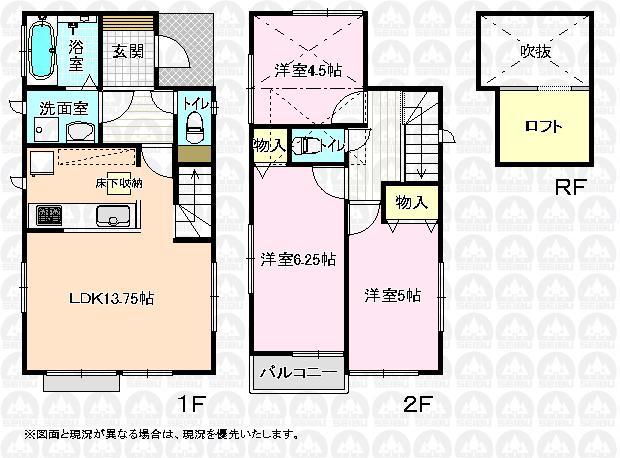 (Building 2), Price 29,800,000 yen, 3LDK, Land area 91.55 sq m , Building area 71.41 sq m
(2号棟)、価格2980万円、3LDK、土地面積91.55m2、建物面積71.41m2
Local appearance photo現地外観写真 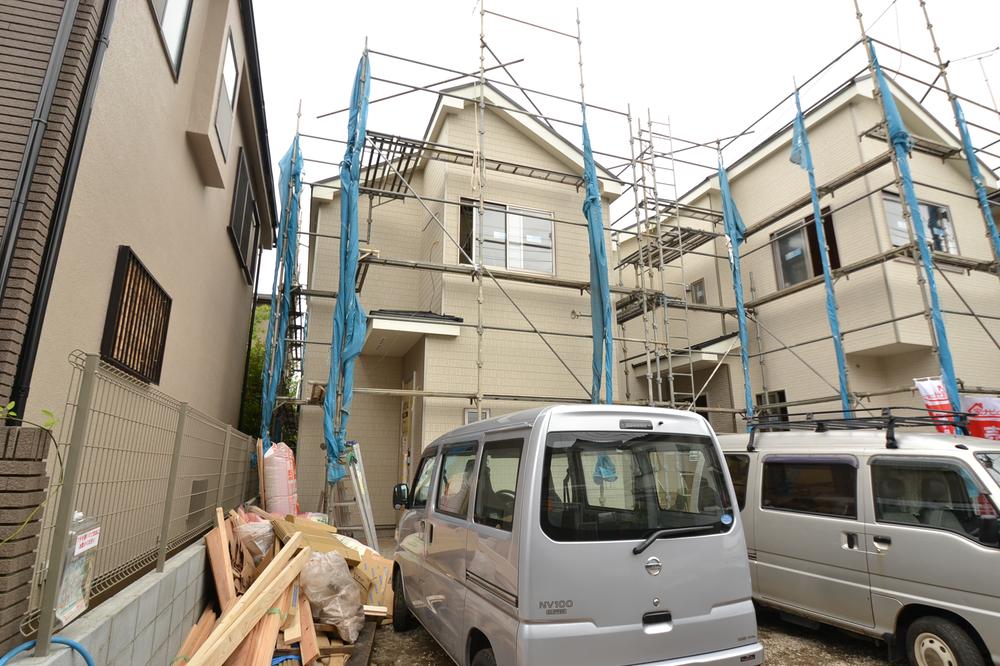 2
2
Shopping centreショッピングセンター 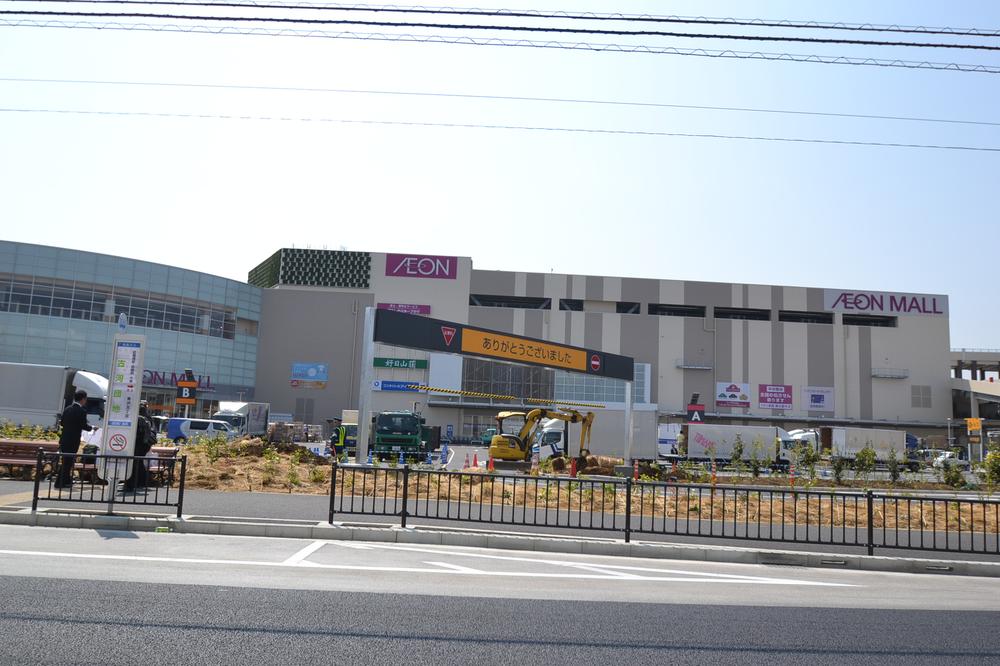 150m to Higashikurume ion Mall
イオンモール東久留米まで150m
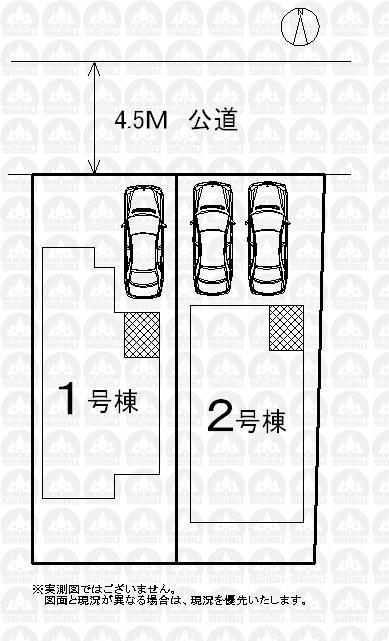 The entire compartment Figure
全体区画図
Home centerホームセンター 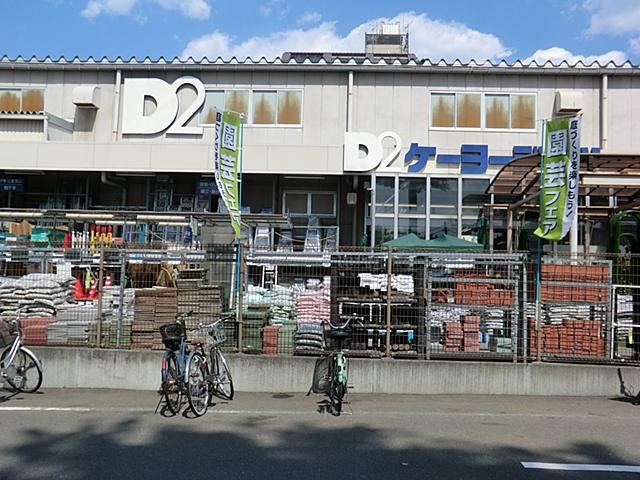 Keiyo Deitsu Higashikurume Minamicho 600m to shop
ケーヨーデイツー東久留米南町店まで600m
Junior high school中学校 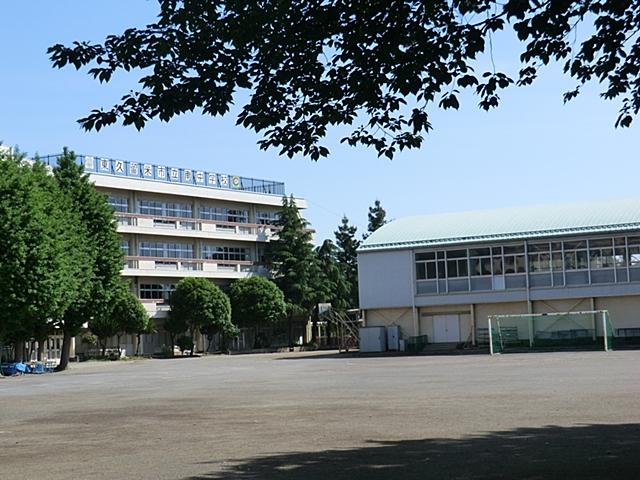 Higashi Kurume City Minami until junior high school 720m
東久留米市立南中学校まで720m
Primary school小学校 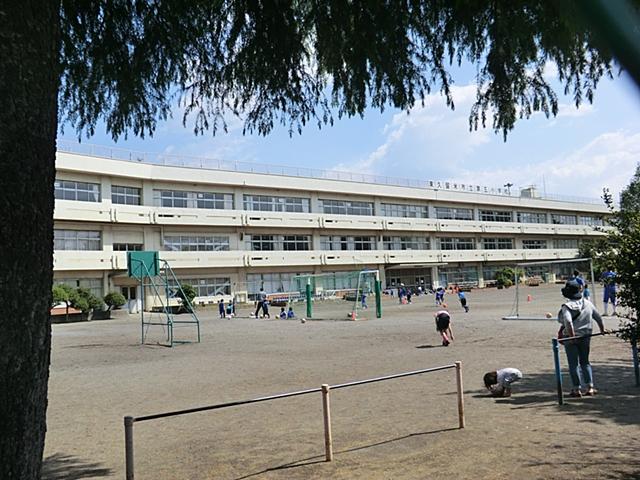 Higashikurume stand up to the fifth elementary school 80m
東久留米市立第五小学校まで80m
Location
|









