New Homes » Kanto » Tokyo » Higashikurume
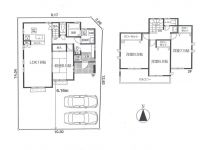 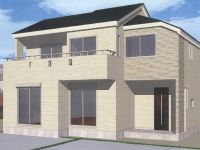
| | Tokyo Higashikurume 東京都東久留米市 |
| Seibu Ikebukuro Line "Higashi Kurume" walk 15 minutes 西武池袋線「東久留米」歩15分 |
| Corresponding to the flat-35S, Measures to conserve energy, LDK18 tatami mats or more, Face-to-face kitchen, Floor heating, All room 6 tatami mats or more, Airtight high insulated houses, Year Available, Parking two Allowed, Energy-saving water heaters, Facing south, Bathroom Inui フラット35Sに対応、省エネルギー対策、LDK18畳以上、対面式キッチン、床暖房、全居室6畳以上、高気密高断熱住宅、年内入居可、駐車2台可、省エネ給湯器、南向き、浴室乾 |
| Corresponding to the flat-35S, Measures to conserve energy, LDK18 tatami mats or more, Face-to-face kitchen, Floor heating, All room 6 tatami mats or more, Airtight high insulated houses, Year Available, Parking two Allowed, Energy-saving water heaters, Facing south, Bathroom Dryer, Flat to the station, A quiet residential area, Around traffic fewer, Corner lotese-style room, Shaping land, Garden more than 10 square meters, Wide balcony, 2-story, Zenshitsuminami direction, Otobasu, Dish washing dryer, Water filter, All rooms are two-sided lighting フラット35Sに対応、省エネルギー対策、LDK18畳以上、対面式キッチン、床暖房、全居室6畳以上、高気密高断熱住宅、年内入居可、駐車2台可、省エネ給湯器、南向き、浴室乾燥機、駅まで平坦、閑静な住宅地、周辺交通量少なめ、角地、和室、整形地、庭10坪以上、ワイドバルコニー、2階建、全室南向き、オートバス、食器洗乾燥機、浄水器、全室2面採光 |
Features pickup 特徴ピックアップ | | Measures to conserve energy / Corresponding to the flat-35S / Airtight high insulated houses / Year Available / Parking two Allowed / LDK18 tatami mats or more / Energy-saving water heaters / Facing south / Bathroom Dryer / Flat to the station / A quiet residential area / Around traffic fewer / Corner lot / Japanese-style room / Shaping land / Garden more than 10 square meters / Face-to-face kitchen / Wide balcony / 2-story / Zenshitsuminami direction / Otobasu / Dish washing dryer / All room 6 tatami mats or more / Water filter / All rooms are two-sided lighting / Floor heating 省エネルギー対策 /フラット35Sに対応 /高気密高断熱住宅 /年内入居可 /駐車2台可 /LDK18畳以上 /省エネ給湯器 /南向き /浴室乾燥機 /駅まで平坦 /閑静な住宅地 /周辺交通量少なめ /角地 /和室 /整形地 /庭10坪以上 /対面式キッチン /ワイドバルコニー /2階建 /全室南向き /オートバス /食器洗乾燥機 /全居室6畳以上 /浄水器 /全室2面採光 /床暖房 | Price 価格 | | 45,800,000 yen 4580万円 | Floor plan 間取り | | 4LDK 4LDK | Units sold 販売戸数 | | 1 units 1戸 | Total units 総戸数 | | 1 units 1戸 | Land area 土地面積 | | 145.85 sq m (44.11 tsubo) (Registration) 145.85m2(44.11坪)(登記) | Building area 建物面積 | | 114.26 sq m (34.56 tsubo) (measured) 114.26m2(34.56坪)(実測) | Driveway burden-road 私道負担・道路 | | Nothing, East 4m width (contact the road width 12.6m), North 4m width (contact the road width 9.1m) 無、東4m幅(接道幅12.6m)、北4m幅(接道幅9.1m) | Completion date 完成時期(築年月) | | December 2013 2013年12月 | Address 住所 | | Tokyo Higashikurume Hikawadai 2-40-23 東京都東久留米市氷川台2-40-23 | Traffic 交通 | | Seibu Ikebukuro Line "Higashi Kurume" walk 15 minutes 西武池袋線「東久留米」歩15分
| Related links 関連リンク | | [Related Sites of this company] 【この会社の関連サイト】 | Contact お問い合せ先 | | TEL: 04-2938-4566 Please contact as "saw SUUMO (Sumo)" TEL:04-2938-4566「SUUMO(スーモ)を見た」と問い合わせください | Building coverage, floor area ratio 建ぺい率・容積率 | | 40% ・ 80% 40%・80% | Time residents 入居時期 | | Consultation 相談 | Land of the right form 土地の権利形態 | | Ownership 所有権 | Structure and method of construction 構造・工法 | | Wooden 2-story (framing method) 木造2階建(軸組工法) | Use district 用途地域 | | One low-rise 1種低層 | Other limitations その他制限事項 | | City planning road planned site (1962 Ministry of Construction notice east 3 ・ 4 ・ 22) 都市計画道路予定地(昭和37年建設省告示東3・4・22) | Overview and notices その他概要・特記事項 | | Facilities: Public Water Supply, This sewage, City gas, Building confirmation number: first 13UDI3S Ken 1853 No., Parking: car space 設備:公営水道、本下水、都市ガス、建築確認番号:第13UDI3S建1853号、駐車場:カースペース | Company profile 会社概要 | | <Seller> Saitama Governor (2) No. 018850 (with) walking housing Yubinbango359-1141 Tokorozawa Prefecture Kotesashi cho 3-31-20 <売主>埼玉県知事(2)第018850号(有)アルクハウジング〒359-1141 埼玉県所沢市小手指町3-31-20 |
Floor plan間取り図 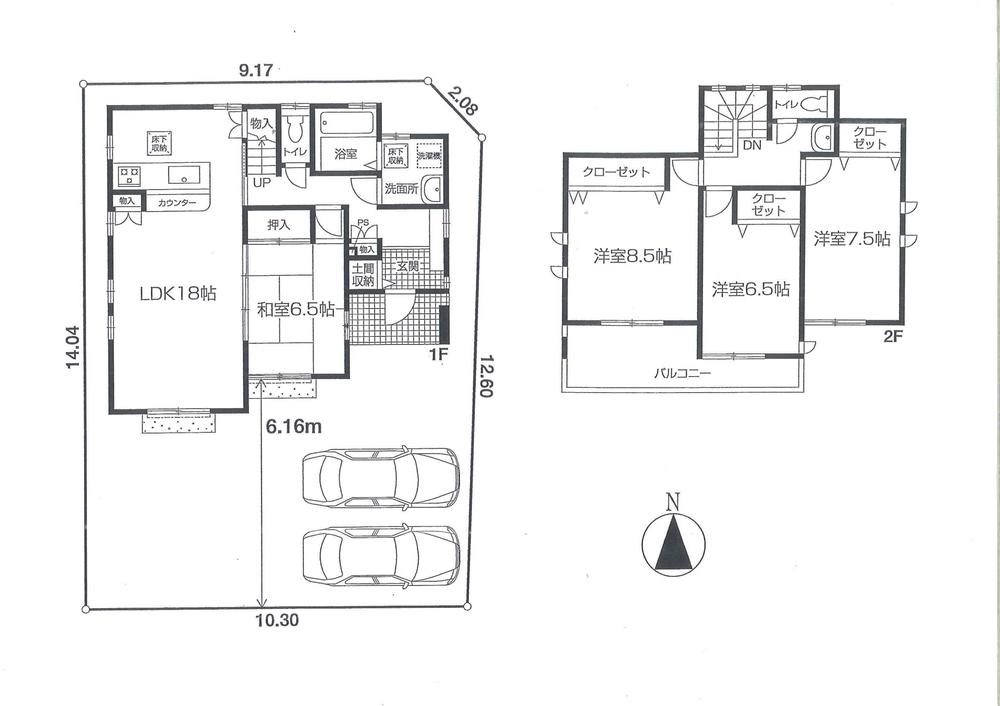 45,800,000 yen, 4LDK, Land area 145.85 sq m , Building area 114.26 sq m
4580万円、4LDK、土地面積145.85m2、建物面積114.26m2
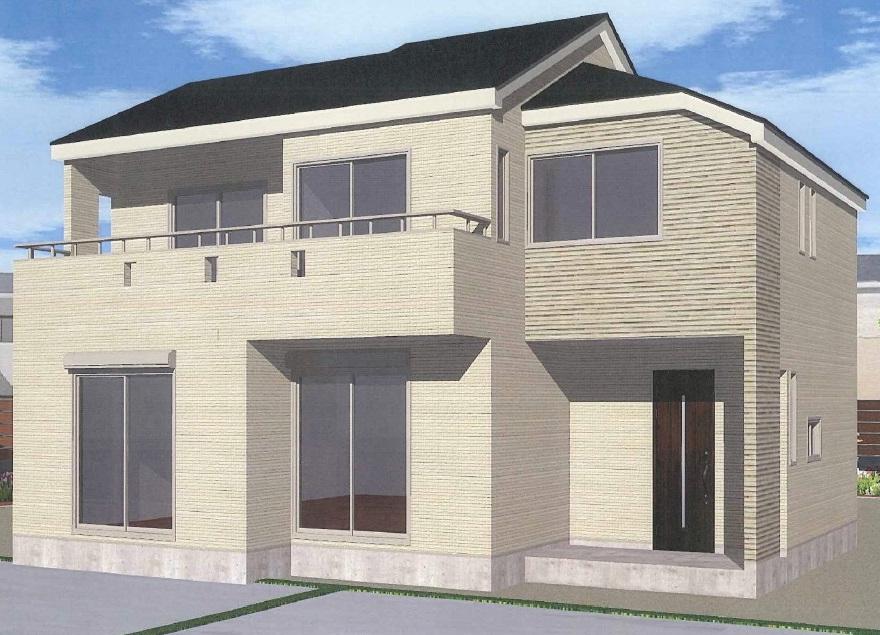 Rendering (appearance)
完成予想図(外観)
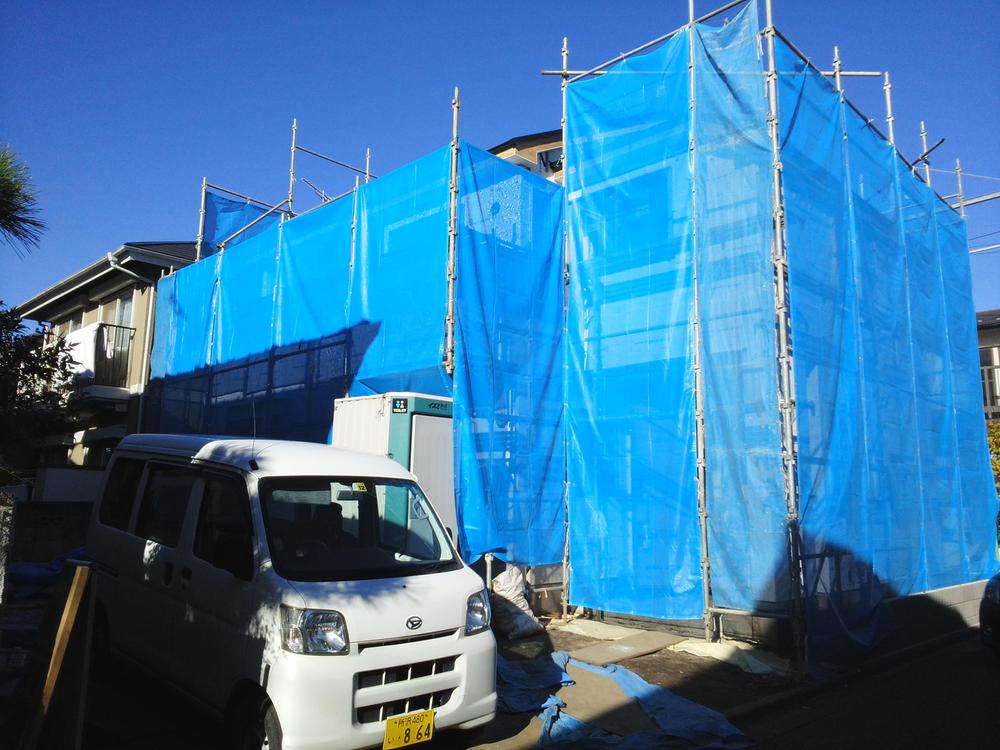 Other
その他
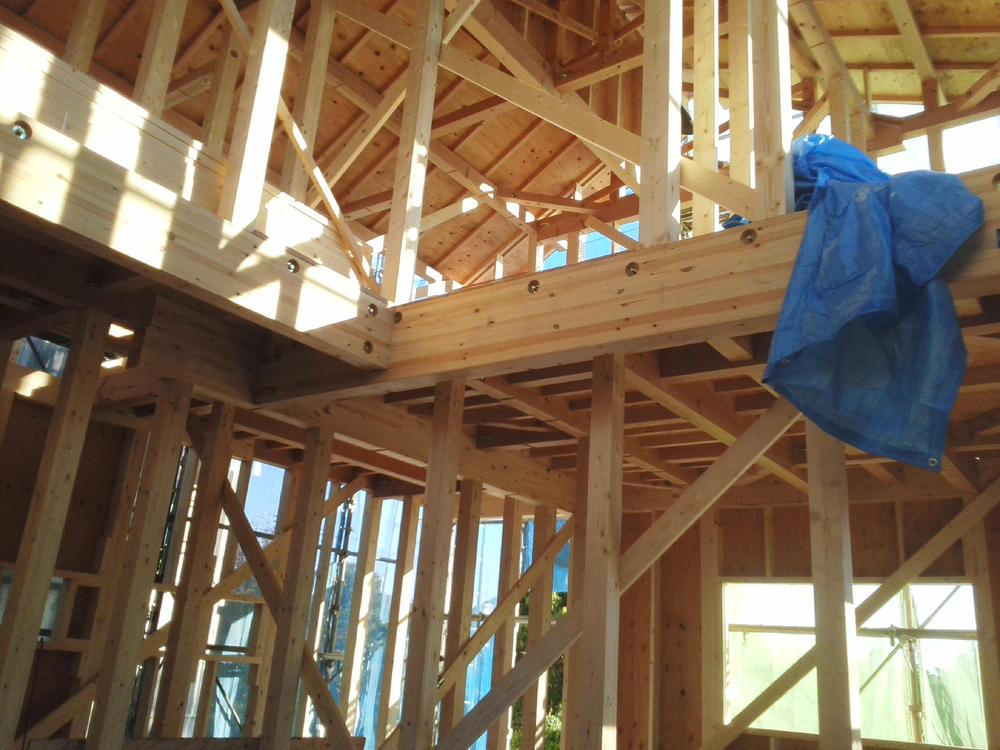 Other
その他
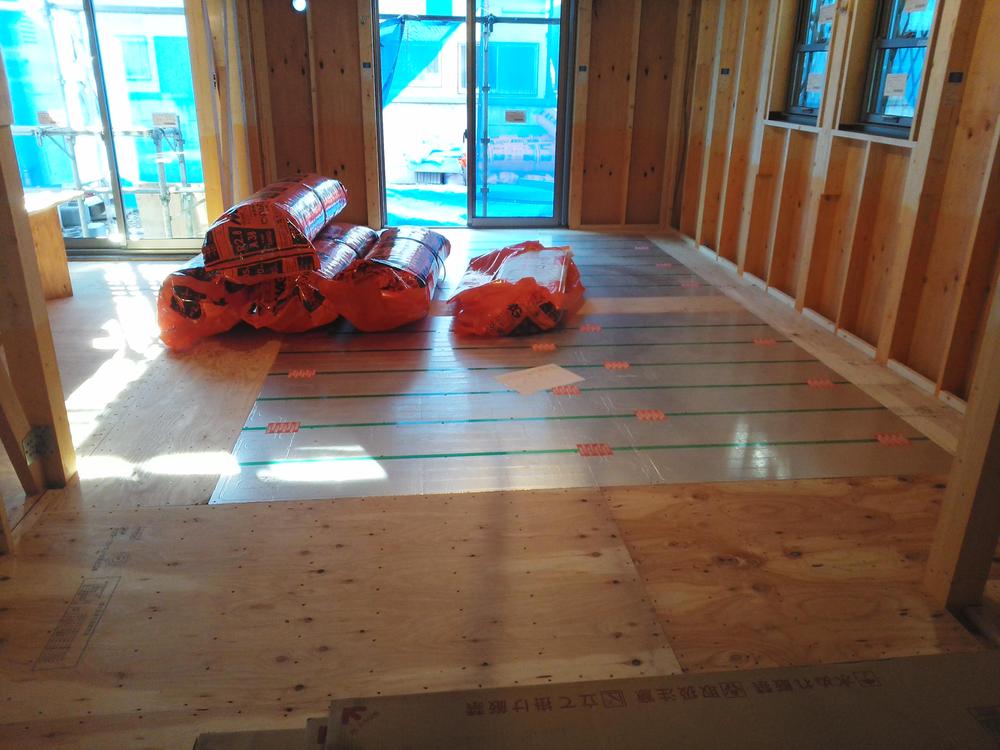 Other
その他
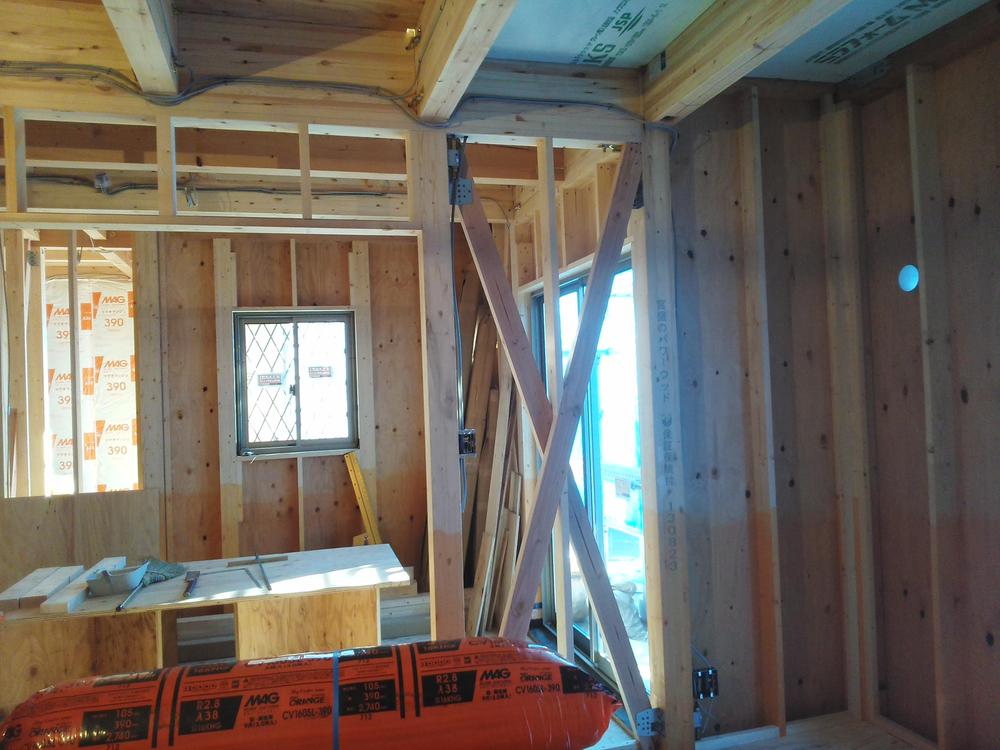 Other
その他
Location
|







