New Homes » Kanto » Tokyo » Higashikurume
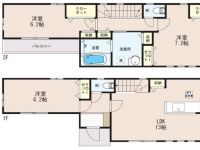 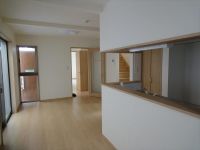
| | Tokyo Higashikurume 東京都東久留米市 |
| Seibu Shinjuku Line "Hanakoganei" 12 minutes Ayumi Takiyama 2 minutes by bus 西武新宿線「花小金井」バス12分滝山歩2分 |
| Supermarket ・ small ・ Friendly is the living environment in child-rearing in the junior high school within walking distance. All room facing south full of light of the sun スーパー・小・中学校徒歩圏内で子育てに優しい住環境です。太陽の光あふれる全居室南向き |
| ◆ Walk to the bus stop about 2 minutes ◆ Flat 35S Available ◆ All the living room facing south ◆ All room 6 quires more ◆バス停まで徒歩約2分◆フラット35S利用可◆全居室南向き◆全居室6帖以上 |
Features pickup 特徴ピックアップ | | Corresponding to the flat-35S / Yang per good / A quiet residential area / Face-to-face kitchen / Toilet 2 places / 2-story / Zenshitsuminami direction / Warm water washing toilet seat / Underfloor Storage / Ventilation good フラット35Sに対応 /陽当り良好 /閑静な住宅地 /対面式キッチン /トイレ2ヶ所 /2階建 /全室南向き /温水洗浄便座 /床下収納 /通風良好 | Price 価格 | | 26,800,000 yen 2680万円 | Floor plan 間取り | | 3LDK 3LDK | Units sold 販売戸数 | | 1 units 1戸 | Land area 土地面積 | | 76.62 sq m (23.17 tsubo) (Registration) 76.62m2(23.17坪)(登記) | Building area 建物面積 | | 82.38 sq m (24.91 tsubo) (Registration) 82.38m2(24.91坪)(登記) | Driveway burden-road 私道負担・道路 | | Nothing, Northwest 4.5m width (contact the road width 5.4m) 無、北西4.5m幅(接道幅5.4m) | Completion date 完成時期(築年月) | | April 2013 2013年4月 | Address 住所 | | Tokyo Higashikurume Takiyama 5 東京都東久留米市滝山5 | Traffic 交通 | | Seibu Shinjuku Line "Hanakoganei" 12 minutes Ayumi Takiyama 2 minutes by bus
Seibu Shinjuku Line "Deng Xiaoping" walk 27 minutes
Seibu Haijima Line "Hagiyama" walk 37 minutes 西武新宿線「花小金井」バス12分滝山歩2分
西武新宿線「小平」歩27分
西武拝島線「萩山」歩37分
| Related links 関連リンク | | [Related Sites of this company] 【この会社の関連サイト】 | Person in charge 担当者より | | Rep Fukasawa Tatsuya Age: 20s Actually I also refrain from marriage, It's home and was the midst of the looking for My Home, I think more can suggestions from our customers in the near position. Thank you 担当者深澤 達弥年齢:20代実は私も結婚を控えて、ただいまマイホーム探しをしている最中でして、よりお客様に近い立場からのご提案ができるかと思います。よろしくお願いいたします | Contact お問い合せ先 | | TEL: 0800-603-7718 [Toll free] mobile phone ・ Also available from PHS
Caller ID is not notified
Please contact the "saw SUUMO (Sumo)"
If it does not lead, If the real estate company TEL:0800-603-7718【通話料無料】携帯電話・PHSからもご利用いただけます
発信者番号は通知されません
「SUUMO(スーモ)を見た」と問い合わせください
つながらない方、不動産会社の方は
| Building coverage, floor area ratio 建ぺい率・容積率 | | 60% ・ 150% 60%・150% | Time residents 入居時期 | | Immediate available 即入居可 | Land of the right form 土地の権利形態 | | Ownership 所有権 | Structure and method of construction 構造・工法 | | Wooden 2-story 木造2階建 | Use district 用途地域 | | One low-rise 1種低層 | Overview and notices その他概要・特記事項 | | Contact: Fukasawa Tatsuya, Parking: car space 担当者:深澤 達弥、駐車場:カースペース | Company profile 会社概要 | | <Mediation> Governor of Tokyo (2) No. 087596 (Corporation) Tokyo Metropolitan Government Building Lots and Buildings Transaction Business Association (Corporation) metropolitan area real estate Fair Trade Council member Century 21 (Ltd.) Ah Crest Hibarigaoka shop Yubinbango188-0001 Tokyo Nishitokyo Yato cho 2-11-15 first comfort1 floor <仲介>東京都知事(2)第087596号(公社)東京都宅地建物取引業協会会員 (公社)首都圏不動産公正取引協議会加盟センチュリー21(株)アークレストひばりヶ丘店〒188-0001 東京都西東京市谷戸町2-11-15 first comfort1階 |
Floor plan間取り図 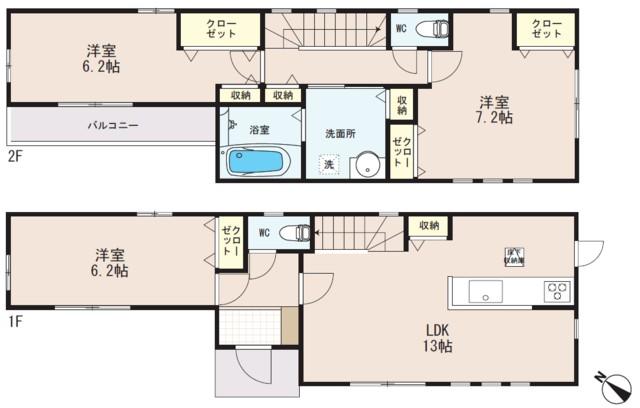 26,800,000 yen, 3LDK, Land area 76.62 sq m , Building area 82.38 sq m
2680万円、3LDK、土地面積76.62m2、建物面積82.38m2
Livingリビング 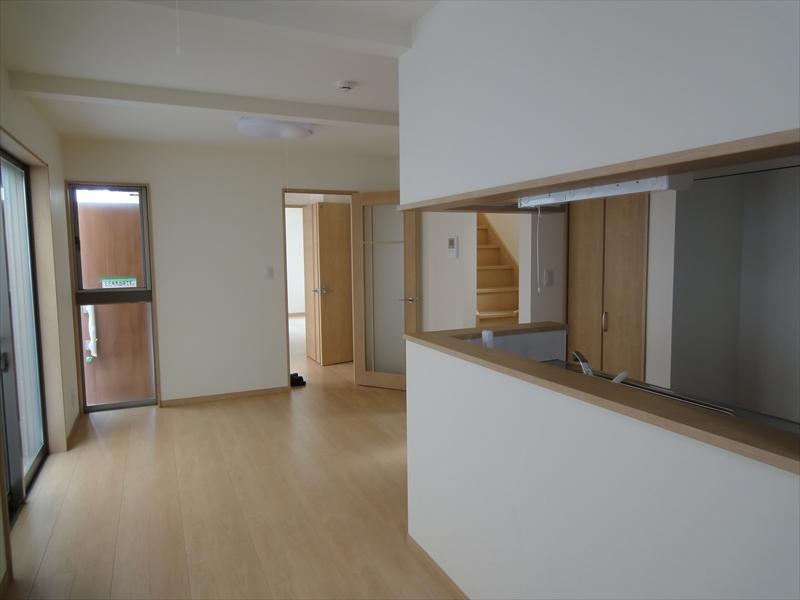 Indoor (September 2013) Shooting
室内(2013年9月)撮影
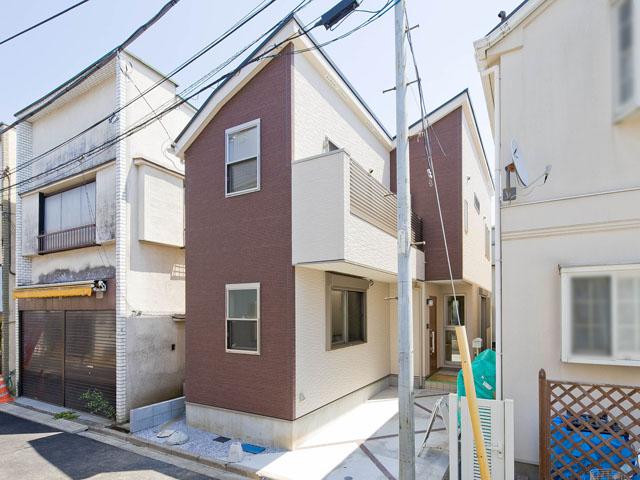 Local appearance photo
現地外観写真
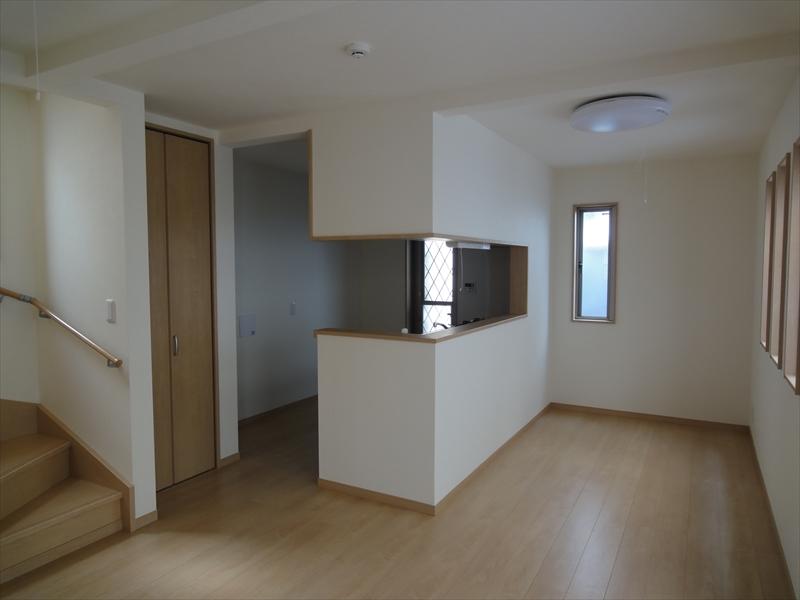 Indoor (September 2013) Shooting
室内(2013年9月)撮影
Bathroom浴室 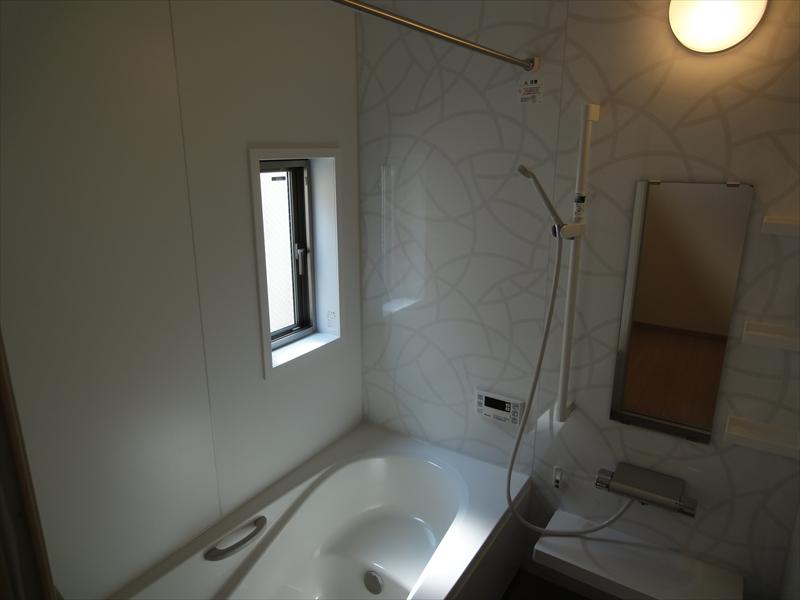 Indoor (September 2013) Shooting
室内(2013年9月)撮影
Kitchenキッチン 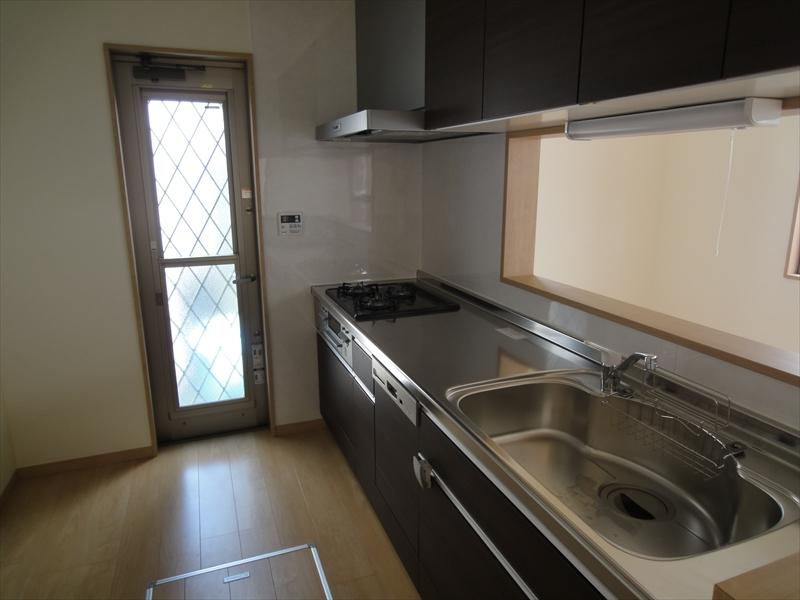 Indoor (September 2013) Shooting
室内(2013年9月)撮影
Station駅 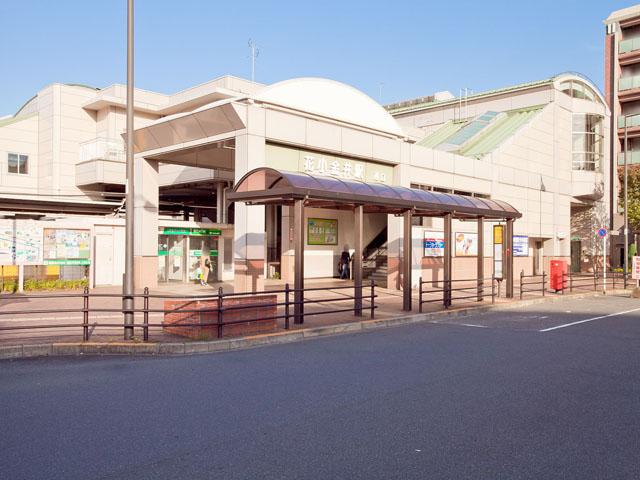 Until Hanakoganei 2940m
花小金井まで2940m
Primary school小学校 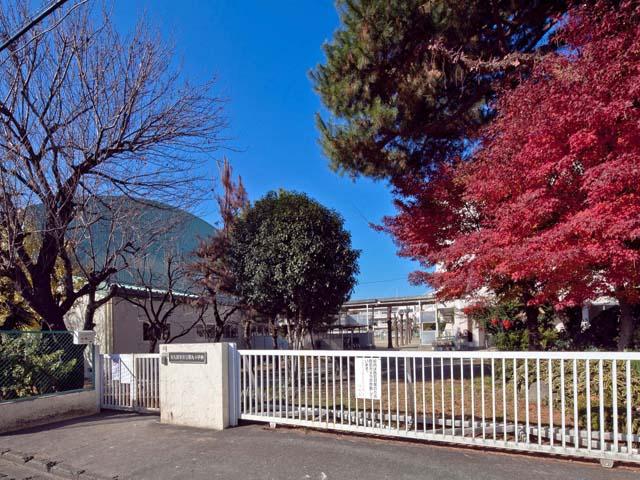 Higashi Kurume Municipal ninth to elementary school 670m
東久留米市立第九小学校まで670m
Junior high school中学校 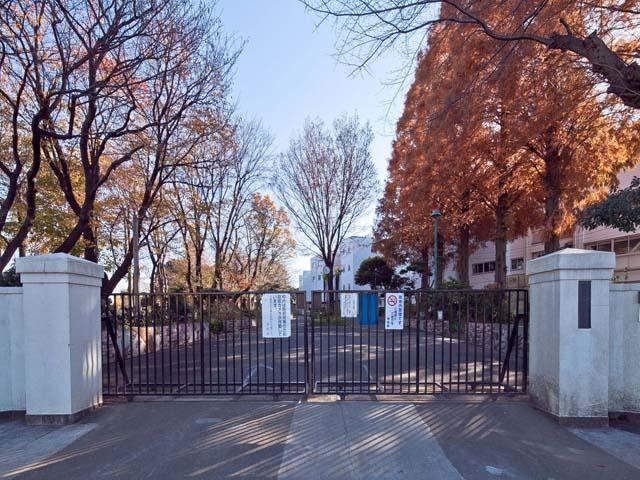 Higashikurume Tatsunishi until junior high school 870m
東久留米市立西中学校まで870m
Kindergarten ・ Nursery幼稚園・保育園 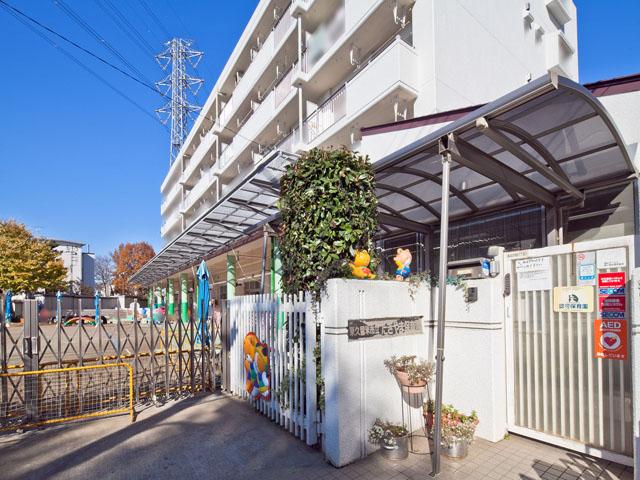 Takiyama 670m to nursery school
たきやま保育園まで670m
Hospital病院 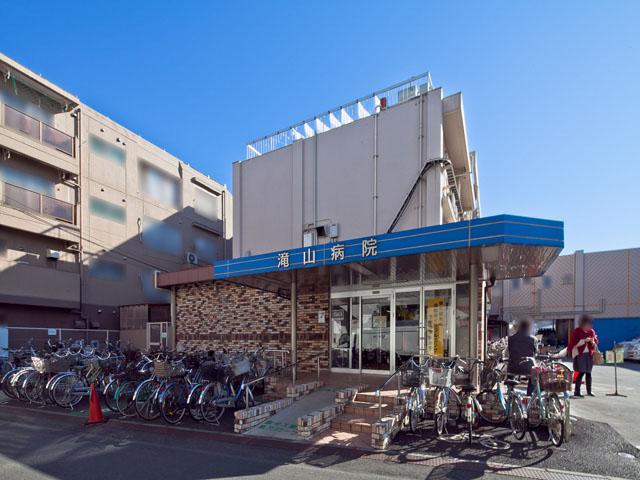 Takiyama 260m to the hospital
滝山病院まで260m
Livingリビング 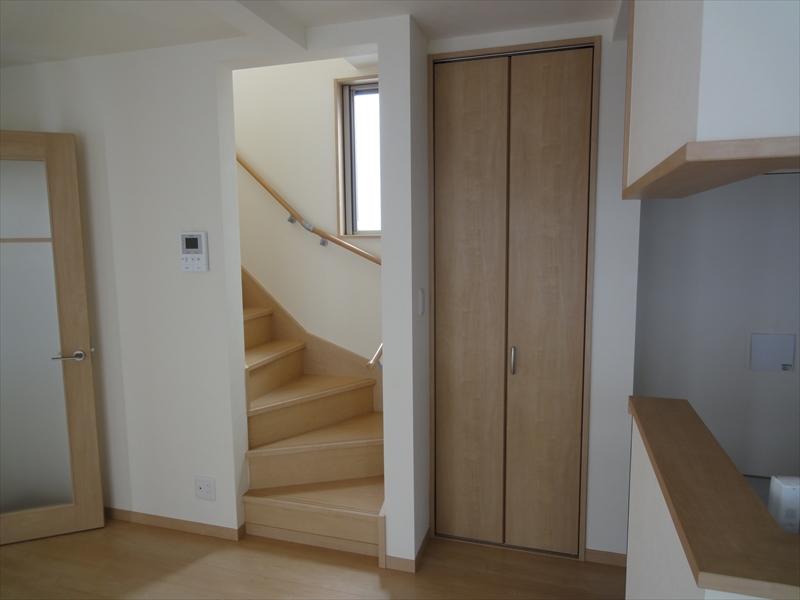 Indoor (September 2013) Shooting
室内(2013年9月)撮影
Non-living roomリビング以外の居室 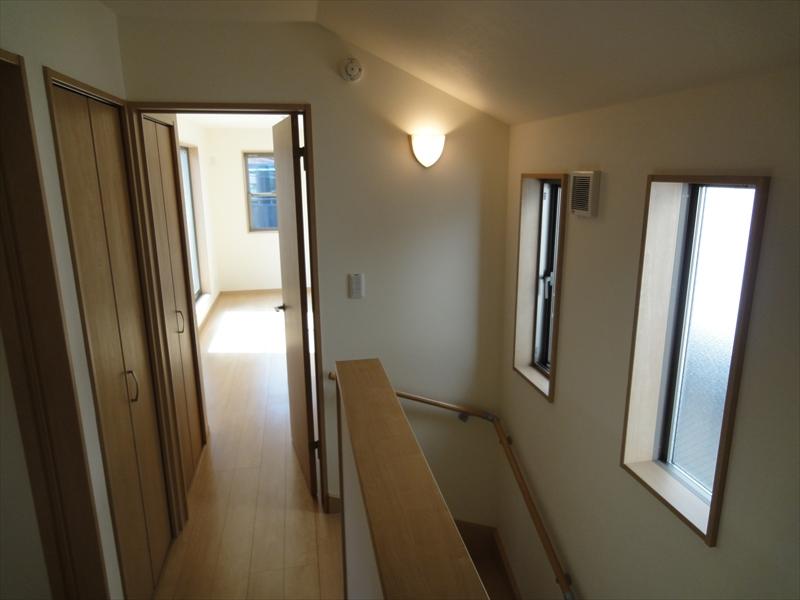 Indoor (September 2013) Shooting
室内(2013年9月)撮影
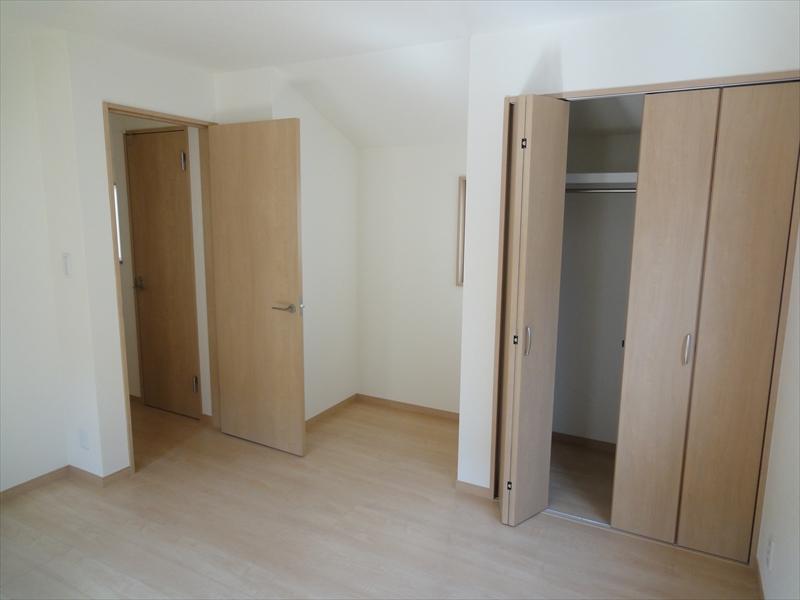 Indoor (September 2013) Shooting
室内(2013年9月)撮影
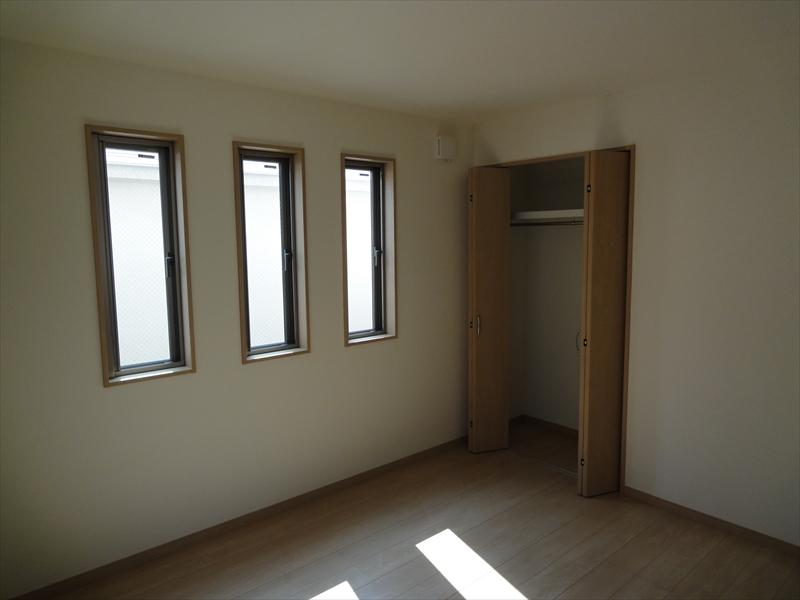 Indoor (September 2013) Shooting
室内(2013年9月)撮影
Wash basin, toilet洗面台・洗面所 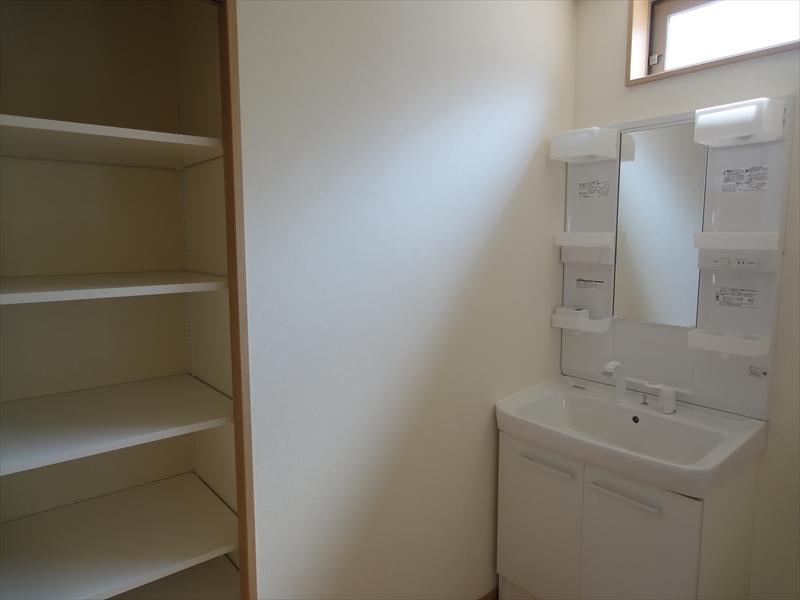 Indoor (September 2013) Shooting
室内(2013年9月)撮影
Non-living roomリビング以外の居室 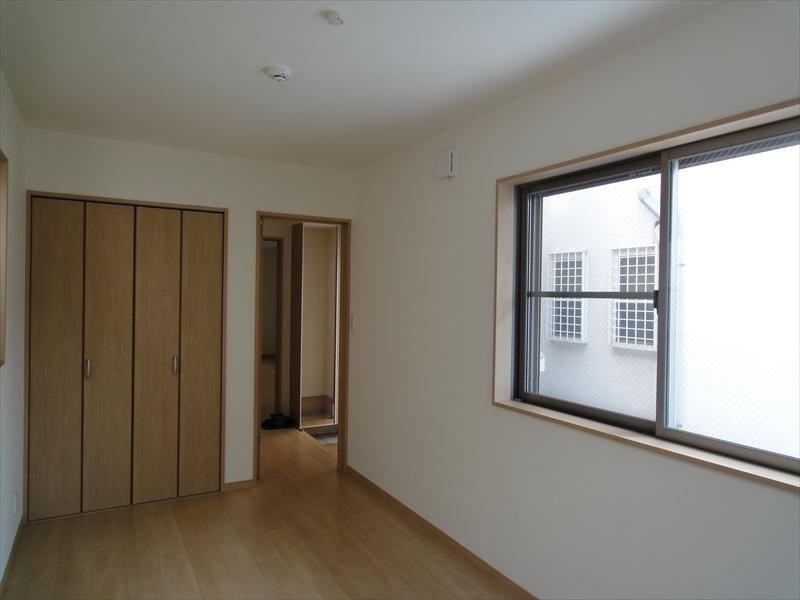 Indoor (September 2013) Shooting
室内(2013年9月)撮影
Parking lot駐車場 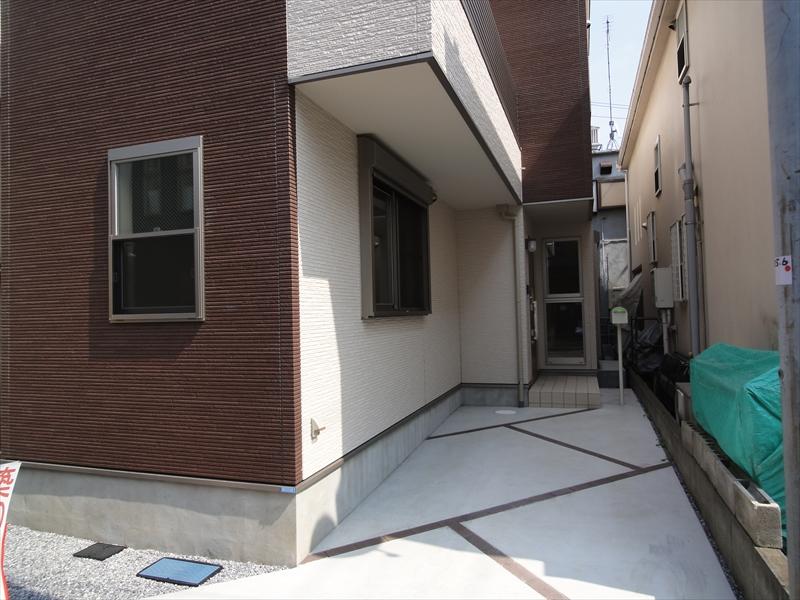 Local (September 2013) Shooting
現地(2013年9月)撮影
Location
| 


















