New Homes » Kanto » Tokyo » Higashikurume
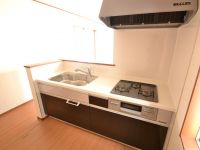 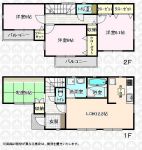
| | Tokyo Higashikurume 東京都東久留米市 |
| Seibu Ikebukuro Line "Higashi Kurume" walk 23 minutes 西武池袋線「東久留米」歩23分 |
| All building car space two possible parking, Facing south ・ Is a positive per well in the south balcony! Counter kitchen bouncing of conversation, With a convenient bathroom dryer on a rainy day. 4 Station 3 is wayside available highly convenient location. 全棟カースペース2台駐車可能、南向き・南バルコニーで陽当り良好です!会話の弾むカウンターキッチン、雨の日に便利な浴室乾燥機付き。4駅3沿線利用可能な利便性の高い立地です。 |
| Parking two Allowed, Yang per good, South balcony, Face-to-face kitchen, Bathroom Dryer, 2 along the line more accessible, Pre-ground survey, Year Available, Energy-saving water heaters, Facing south, System kitchen, All room storage, Flat to the station, A quiet residential areaese-style room, Shaping land, Washbasin with shower, Toilet 2 places, Bathroom 1 tsubo or more, 2-story, Double-glazing, Zenshitsuminami direction, Warm water washing toilet seat, Nantei, Underfloor Storage, The window in the bathroom, TV monitor interphone, Ventilation good, Water filter, City gas, Storeroom, All rooms are two-sided lighting, Flat terrain 駐車2台可、陽当り良好、南面バルコニー、対面式キッチン、浴室乾燥機、2沿線以上利用可、地盤調査済、年内入居可、省エネ給湯器、南向き、システムキッチン、全居室収納、駅まで平坦、閑静な住宅地、和室、整形地、シャワー付洗面台、トイレ2ヶ所、浴室1坪以上、2階建、複層ガラス、全室南向き、温水洗浄便座、南庭、床下収納、浴室に窓、TVモニタ付インターホン、通風良好、浄水器、都市ガス、納戸、全室2面採光、平坦地 |
Features pickup 特徴ピックアップ | | Pre-ground survey / Year Available / Parking two Allowed / 2 along the line more accessible / Energy-saving water heaters / Facing south / System kitchen / Bathroom Dryer / Yang per good / All room storage / Flat to the station / A quiet residential area / Japanese-style room / Shaping land / Washbasin with shower / Face-to-face kitchen / Toilet 2 places / Bathroom 1 tsubo or more / 2-story / South balcony / Double-glazing / Zenshitsuminami direction / Warm water washing toilet seat / Nantei / Underfloor Storage / The window in the bathroom / TV monitor interphone / Ventilation good / Water filter / City gas / Storeroom / All rooms are two-sided lighting / Flat terrain 地盤調査済 /年内入居可 /駐車2台可 /2沿線以上利用可 /省エネ給湯器 /南向き /システムキッチン /浴室乾燥機 /陽当り良好 /全居室収納 /駅まで平坦 /閑静な住宅地 /和室 /整形地 /シャワー付洗面台 /対面式キッチン /トイレ2ヶ所 /浴室1坪以上 /2階建 /南面バルコニー /複層ガラス /全室南向き /温水洗浄便座 /南庭 /床下収納 /浴室に窓 /TVモニタ付インターホン /通風良好 /浄水器 /都市ガス /納戸 /全室2面採光 /平坦地 | Price 価格 | | 32,800,000 yen ~ 33,800,000 yen 3280万円 ~ 3380万円 | Floor plan 間取り | | 4LDK ~ 4LDK + S (storeroom) 4LDK ~ 4LDK+S(納戸) | Units sold 販売戸数 | | 3 units 3戸 | Total units 総戸数 | | 3 units 3戸 | Land area 土地面積 | | 113.41 sq m ~ 115.85 sq m (34.30 tsubo ~ 35.04 tsubo) (measured) 113.41m2 ~ 115.85m2(34.30坪 ~ 35.04坪)(実測) | Building area 建物面積 | | 85.24 sq m ~ 91.12 sq m (25.78 tsubo ~ 27.56 tsubo) (measured) 85.24m2 ~ 91.12m2(25.78坪 ~ 27.56坪)(実測) | Driveway burden-road 私道負担・道路 | | Road width: 1.82m ~ 4m 道路幅:1.82m ~ 4m | Completion date 完成時期(築年月) | | 2013 end of November 2013年11月末 | Address 住所 | | Tokyo Higashi Kurume City center-cho, 6 東京都東久留米市中央町6 | Traffic 交通 | | Seibu Ikebukuro Line "Higashi Kurume" walk 23 minutes
Seibu Ikebukuro Line "Kiyose" bus 6 minutes Toho transportation before walking 6 minutes
Seibu Shinjuku Line "Hanakoganei" bus 6 minutes Maezawa Yadofu 3 minutes 西武池袋線「東久留米」歩23分
西武池袋線「清瀬」バス6分東邦運輸前歩6分
西武新宿線「花小金井」バス6分前沢宿歩3分
| Related links 関連リンク | | [Related Sites of this company] 【この会社の関連サイト】 | Person in charge 担当者より | | Person in charge of real-estate and building Ueyama NoriShin Age: 30 Daigyokai experience: that the 11-year real estate buying and selling than "anxiety for the expensive deal", As we have a large "hope for new life" in the new house, We try a proposal that can be peace of mind in all. First, please feel free to contact us. 担当者宅建上山 典伸年齢:30代業界経験:11年不動産売買という”高価な取引に対する不安”より、新居での”新生活に対する希望”を大きく持っていただけるよう、すべてにおいて安心できる提案を心がけています。まずはお気軽にご相談ください。 | Contact お問い合せ先 | | TEL: 0800-603-0676 [Toll free] mobile phone ・ Also available from PHS
Caller ID is not notified
Please contact the "saw SUUMO (Sumo)"
If it does not lead, If the real estate company TEL:0800-603-0676【通話料無料】携帯電話・PHSからもご利用いただけます
発信者番号は通知されません
「SUUMO(スーモ)を見た」と問い合わせください
つながらない方、不動産会社の方は
| Building coverage, floor area ratio 建ぺい率・容積率 | | Kenpei rate: 40%, Volume ratio: 80% 建ペい率:40%、容積率:80% | Time residents 入居時期 | | Consultation 相談 | Land of the right form 土地の権利形態 | | Ownership 所有権 | Structure and method of construction 構造・工法 | | Second floor wooden ・ Underground 0 stories 木造2階・地下0階建 | Use district 用途地域 | | One low-rise 1種低層 | Land category 地目 | | Residential land 宅地 | Overview and notices その他概要・特記事項 | | Contact: Ueyama NoriShin, Building confirmation number: No. H25SHC112671 担当者:上山 典伸、建築確認番号:第H25SHC112671号 | Company profile 会社概要 | | <Mediation> Minister of Land, Infrastructure and Transport (3) No. 006,323 (one company) National Housing Industry Association (Corporation) metropolitan area real estate Fair Trade Council member (Ltd.) Seibu development Kiyose shop Yubinbango204-0021 Tokyo Kiyose Motomachi 1-7-12 <仲介>国土交通大臣(3)第006323号(一社)全国住宅産業協会会員 (公社)首都圏不動産公正取引協議会加盟(株)西武開発清瀬店〒204-0021 東京都清瀬市元町1-7-12 |
Kitchenキッチン 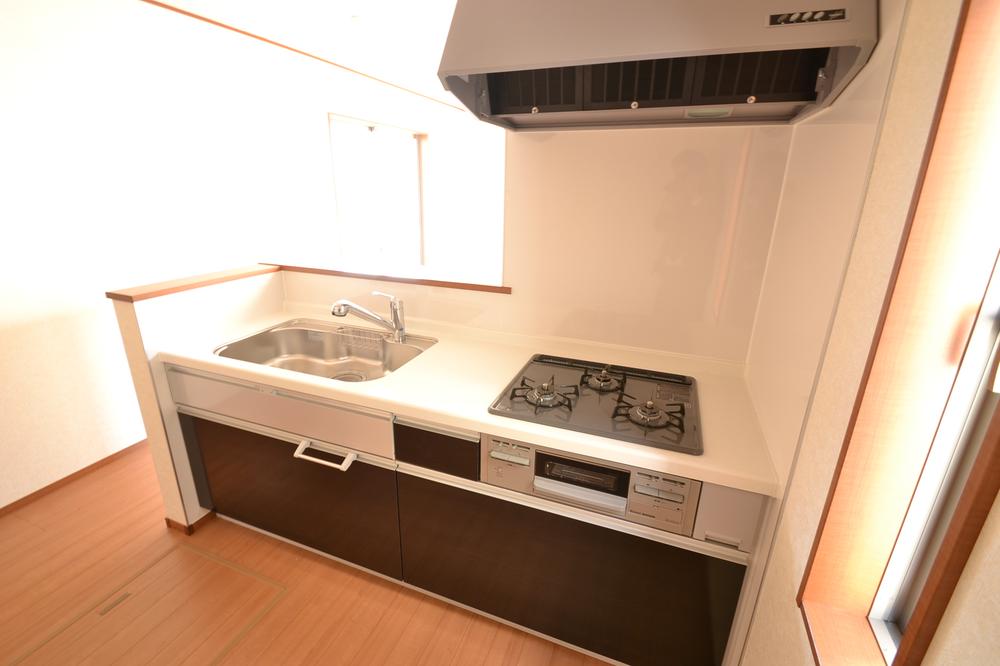 Building 2
2号棟
Floor plan間取り図 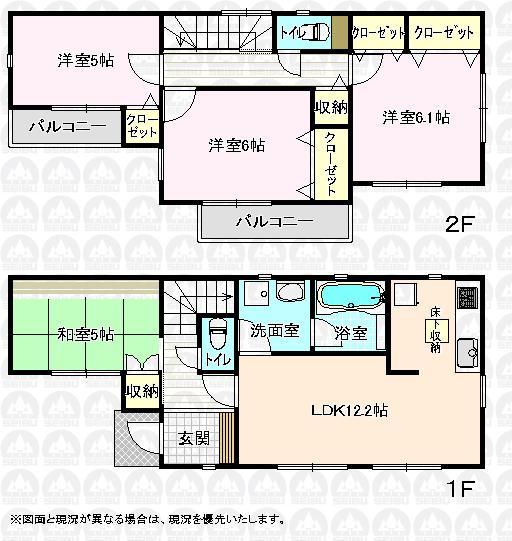 (1 Building), Price 33,800,000 yen, 4LDK, Land area 113.41 sq m , Building area 85.24 sq m
(1号棟)、価格3380万円、4LDK、土地面積113.41m2、建物面積85.24m2
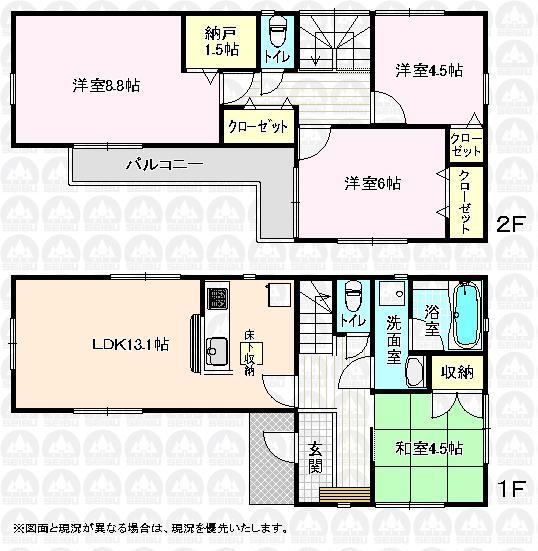 (Building 2), Price 32,800,000 yen, 4LDK+S, Land area 115.81 sq m , Building area 91.12 sq m
(2号棟)、価格3280万円、4LDK+S、土地面積115.81m2、建物面積91.12m2
Local appearance photo現地外観写真 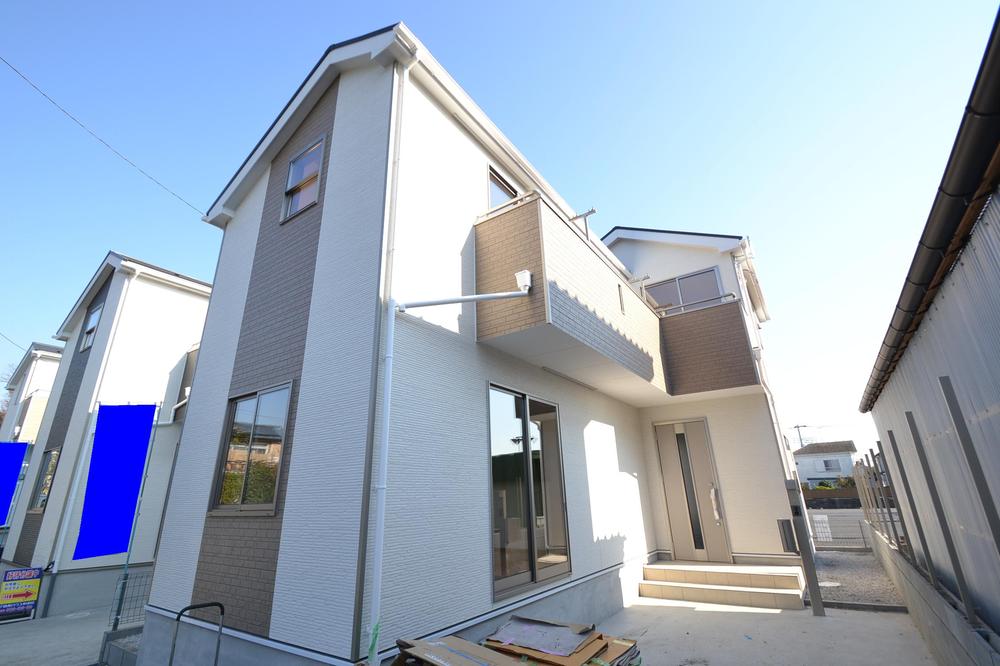 3 Building site (December 2013) Shooting
3号棟現地(2013年12月)撮影
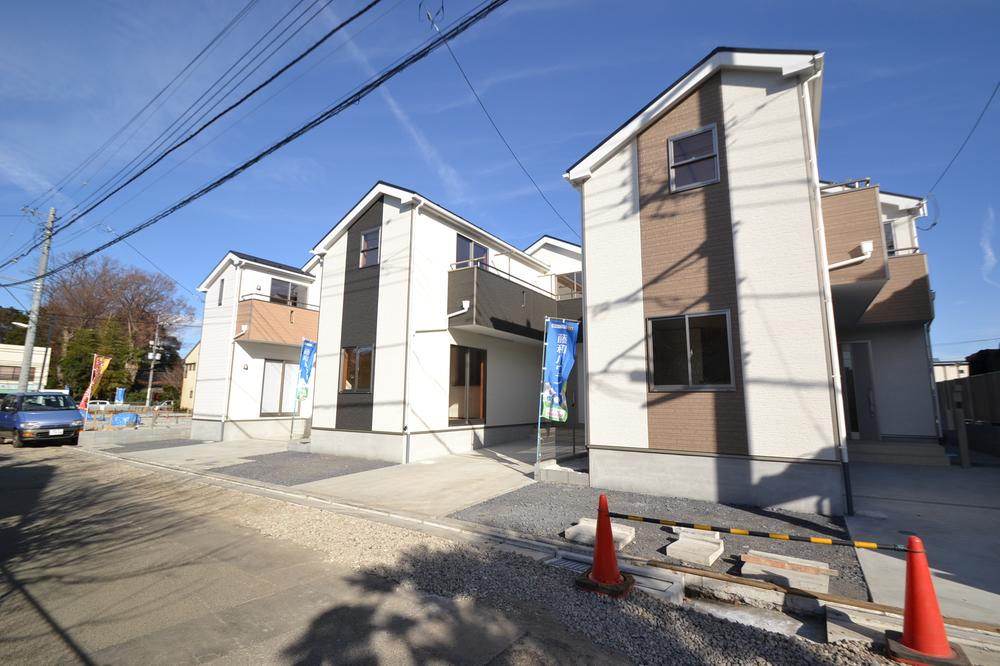 2 Building site (December 2013) Shooting
2号棟現地(2013年12月)撮影
Livingリビング 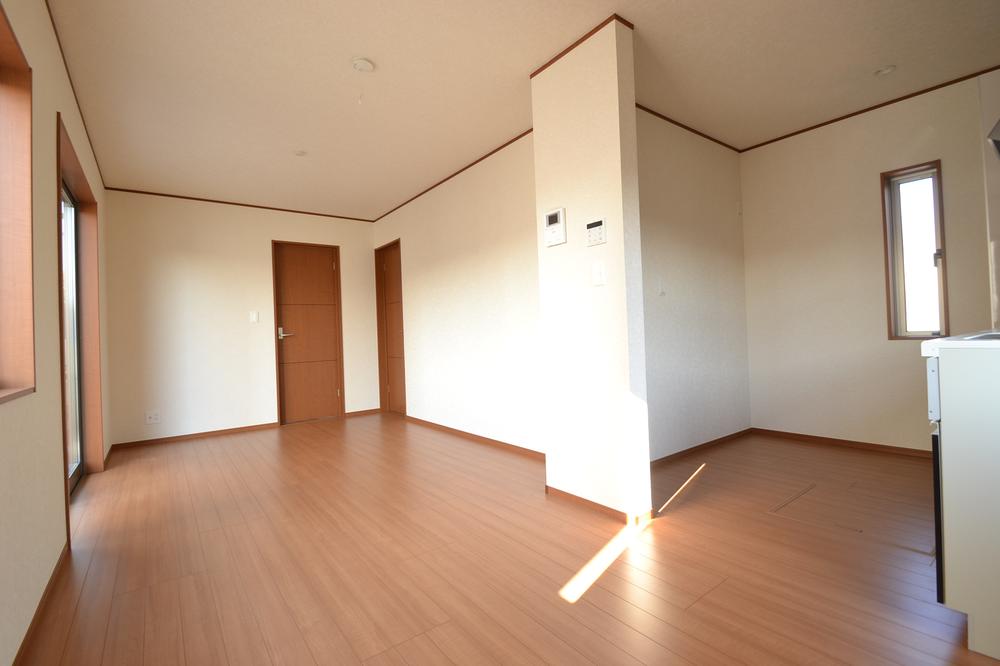 1 Building
1号棟
Junior high school中学校 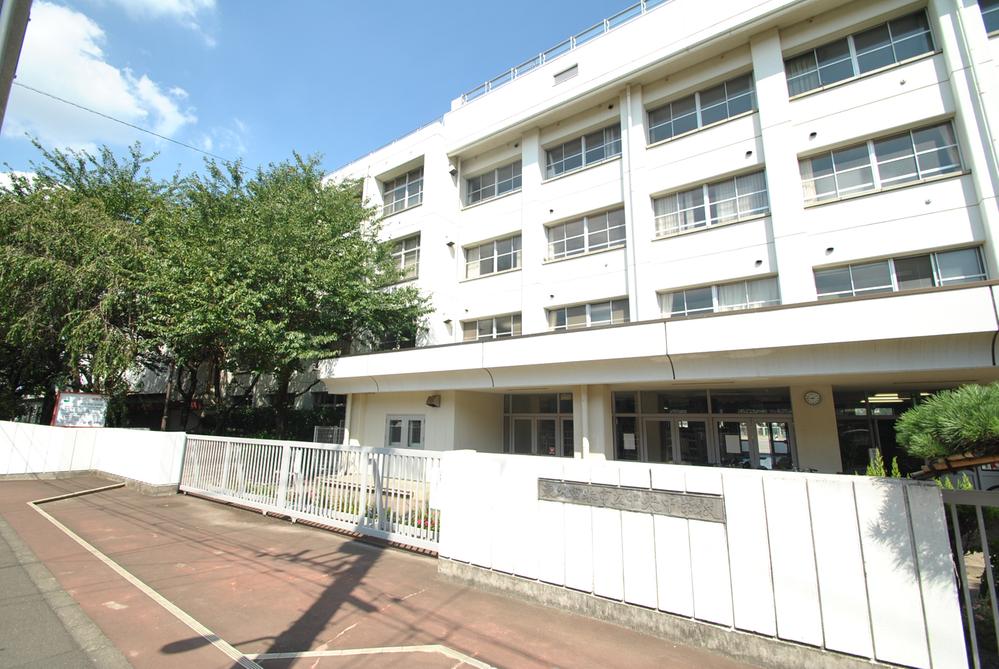 660m to the center junior high school
中央中学校まで660m
Kindergarten ・ Nursery幼稚園・保育園 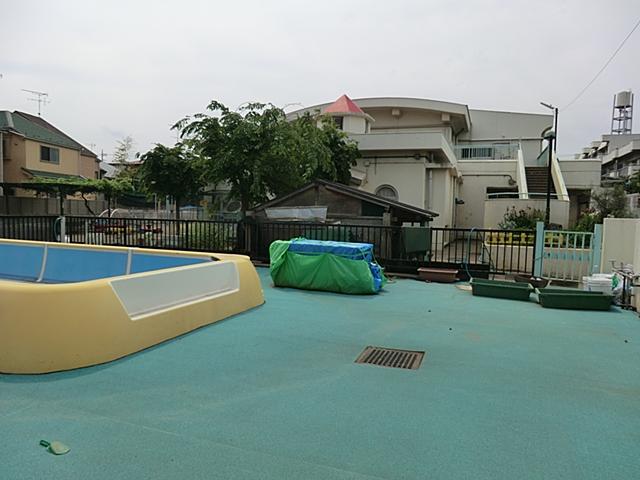 Maezawa 940m to nursery school
まえさわ保育園まで940m
Supermarketスーパー 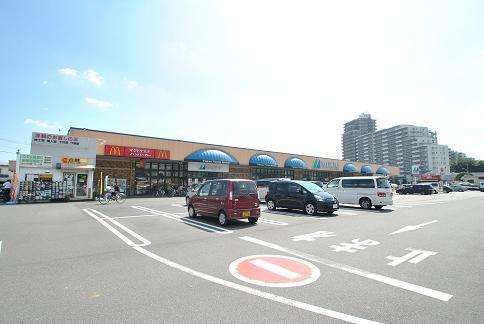 Until Marufuji 610m
マルフジまで610m
Shopping centreショッピングセンター 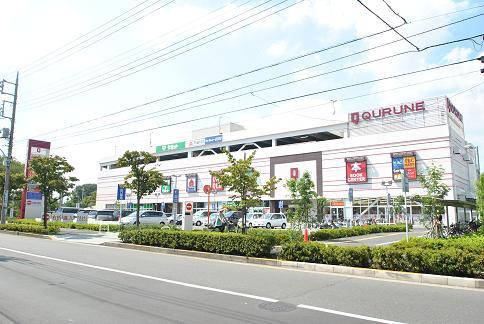 Until QURUNE 810m
QURUNEまで810m
Kindergarten ・ Nursery幼稚園・保育園 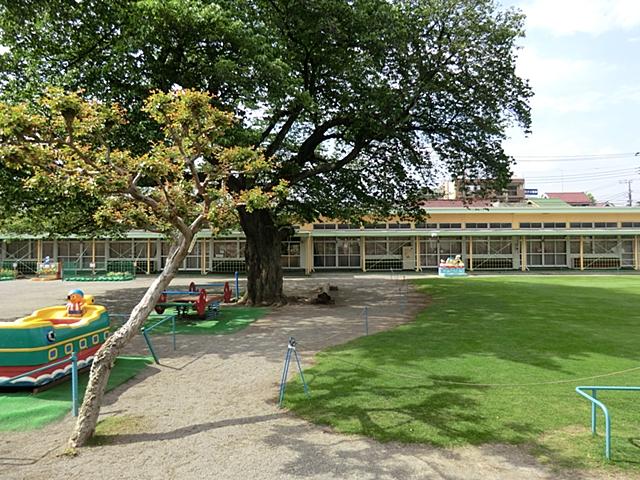 Shinmei 630m to kindergarten
神明幼稚園まで630m
The entire compartment Figure全体区画図 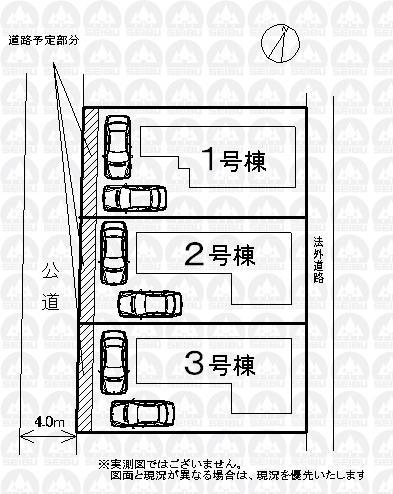 East side ・ Because it is facing the road on the west side of both, Ventilated well yang per is also a good thing.
東側・西側ともに道路に面しているため、風通し良く陽当りも良い物件です。
Non-living roomリビング以外の居室 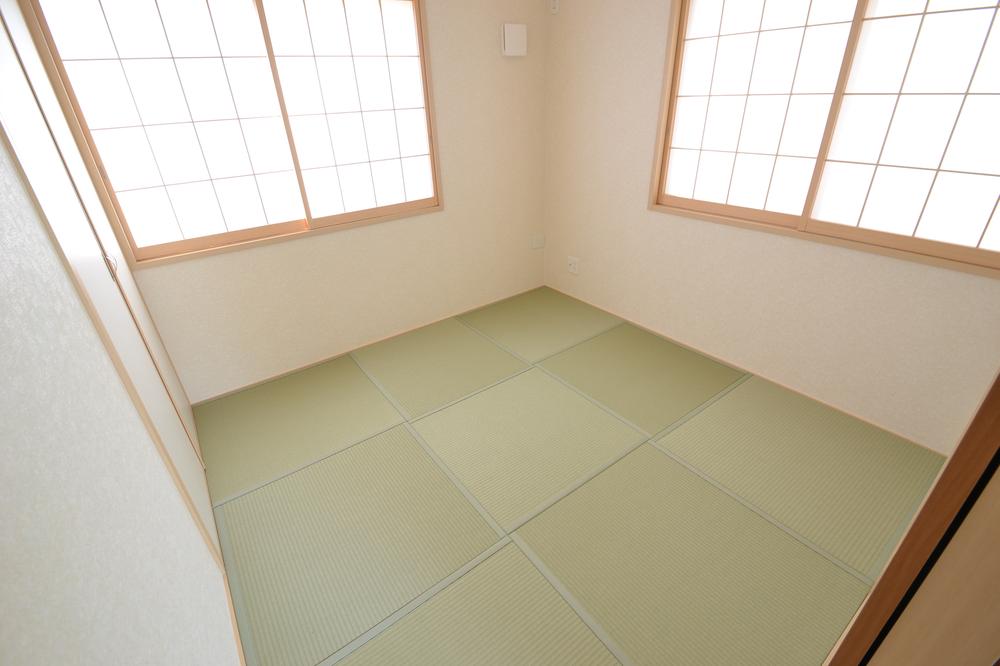 Building 2
2号棟
Bathroom浴室 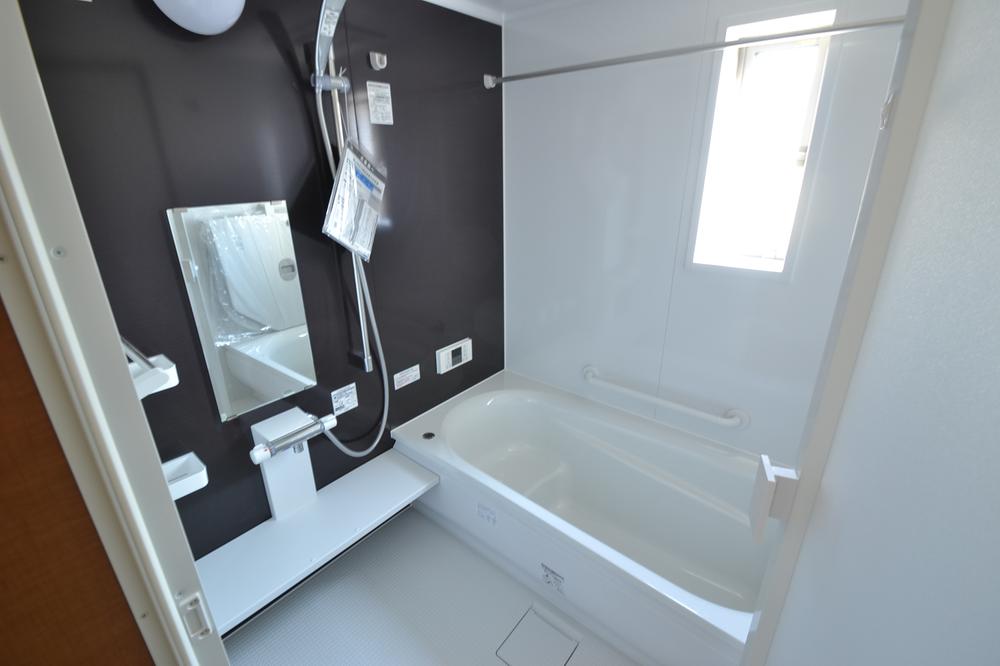 Building 3
3号棟
Location
|















