New Homes » Kanto » Tokyo » Higashikurume
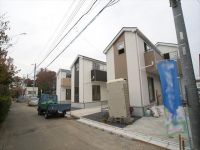 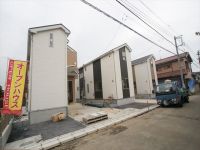
| | Tokyo Higashikurume 東京都東久留米市 |
| Seibu Ikebukuro Line "Higashi Kurume" walk 23 minutes 西武池袋線「東久留米」歩23分 |
| Site spacious about 34 Tsubokoe All building car space two possible A quiet residential area corner of while transportation convenient location 敷地広々約34坪超え 全棟カースペース2台可能 交通便利な立地ながらも閑静な住宅街の一角 |
| Parking two Allowed, System kitchen, Bathroom Dryerese-style room, Washbasin with shower, Face-to-face kitchen, Pre-ground survey, Year Available, Facing south, A quiet residential area, Shaping land, Toilet 2 places, Bathroom 1 tsubo or more, 2-story, South balcony, Double-glazing, Underfloor Storage, The window in the bathroom, TV monitor interphone, Water filter, City gas 駐車2台可、システムキッチン、浴室乾燥機、和室、シャワー付洗面台、対面式キッチン、地盤調査済、年内入居可、南向き、閑静な住宅地、整形地、トイレ2ヶ所、浴室1坪以上、2階建、南面バルコニー、複層ガラス、床下収納、浴室に窓、TVモニタ付インターホン、浄水器、都市ガス |
Features pickup 特徴ピックアップ | | Pre-ground survey / Year Available / Parking two Allowed / 2 along the line more accessible / Facing south / System kitchen / Bathroom Dryer / A quiet residential area / Japanese-style room / Shaping land / Washbasin with shower / Face-to-face kitchen / Toilet 2 places / Bathroom 1 tsubo or more / 2-story / South balcony / Double-glazing / Underfloor Storage / The window in the bathroom / TV monitor interphone / Water filter / City gas 地盤調査済 /年内入居可 /駐車2台可 /2沿線以上利用可 /南向き /システムキッチン /浴室乾燥機 /閑静な住宅地 /和室 /整形地 /シャワー付洗面台 /対面式キッチン /トイレ2ヶ所 /浴室1坪以上 /2階建 /南面バルコニー /複層ガラス /床下収納 /浴室に窓 /TVモニタ付インターホン /浄水器 /都市ガス | Price 価格 | | 32,800,000 yen ~ 33,800,000 yen 3280万円 ~ 3380万円 | Floor plan 間取り | | 4LDK ~ 4LDK + S (storeroom) 4LDK ~ 4LDK+S(納戸) | Units sold 販売戸数 | | 3 units 3戸 | Total units 総戸数 | | 3 units 3戸 | Land area 土地面積 | | 113.41 sq m ~ 115.85 sq m (measured) 113.41m2 ~ 115.85m2(実測) | Building area 建物面積 | | 85.24 sq m ~ 91.12 sq m (measured) 85.24m2 ~ 91.12m2(実測) | Driveway burden-road 私道負担・道路 | | Road width: 4m 道路幅:4m | Completion date 完成時期(築年月) | | 2013 end of November 2013年11月末 | Address 住所 | | Tokyo Higashi Kurume City center-cho, 6 東京都東久留米市中央町6 | Traffic 交通 | | Seibu Ikebukuro Line "Higashi Kurume" walk 23 minutes
Seibu Shinjuku Line "Hanakoganei" bus 19 minutes Maezawa Yadofu 3 minutes
Seibu Ikebukuro Line "Kiyose" bus 6 minutes Toho transportation before walking 6 minutes 西武池袋線「東久留米」歩23分
西武新宿線「花小金井」バス19分前沢宿歩3分
西武池袋線「清瀬」バス6分東邦運輸前歩6分
| Person in charge 担当者より | | Person in charge of real-estate and building Komura Yasuyuki Age: 40 Daigyokai Experience: 6 years [Sales manager] Popular property will get sold really fast. When you find favorite property is, Please to act as soon as possible! ! Subsequent mortgage and follow-up Please leave. 担当者宅建小村 康之年齢:40代業界経験:6年【営業課長】人気のある物件は本当に早く売れてしまいます。気に入った物件が見つかったら、早めに行動してください!!その後の住宅ローンやアフターフォローはお任せください。 | Contact お問い合せ先 | | TEL: 0800-602-5712 [Toll free] mobile phone ・ Also available from PHS
Caller ID is not notified
Please contact the "saw SUUMO (Sumo)"
If it does not lead, If the real estate company TEL:0800-602-5712【通話料無料】携帯電話・PHSからもご利用いただけます
発信者番号は通知されません
「SUUMO(スーモ)を見た」と問い合わせください
つながらない方、不動産会社の方は
| Building coverage, floor area ratio 建ぺい率・容積率 | | Kenpei rate: 40%, Volume ratio: 80% 建ペい率:40%、容積率:80% | Time residents 入居時期 | | Consultation 相談 | Land of the right form 土地の権利形態 | | Ownership 所有権 | Structure and method of construction 構造・工法 | | wooden, 2-story 木造、2階建 | Use district 用途地域 | | One low-rise 1種低層 | Overview and notices その他概要・特記事項 | | Contact: Komura Yasuyuki, Building confirmation number: No. H25SHC112668 other 担当者:小村 康之、建築確認番号:第H25SHC112668号他 | Company profile 会社概要 | | <Mediation> Saitama Governor (1) No. 022059 (Ltd.) My Town Seibu Yubinbango352-0035 Saitama Prefecture Niiza Kurihara 5-6-24 <仲介>埼玉県知事(1)第022059号(株)マイタウン西武〒352-0035 埼玉県新座市栗原5-6-24 |
Local appearance photo現地外観写真 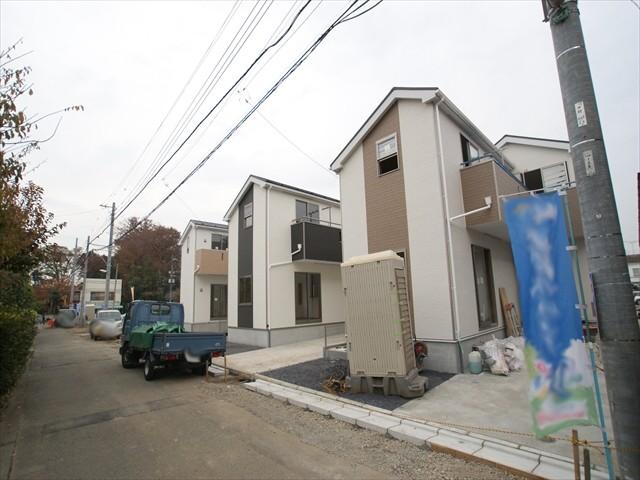 Green location moisten the urban life
都会生活を潤す緑豊かなロケーション
Local photos, including front road前面道路含む現地写真 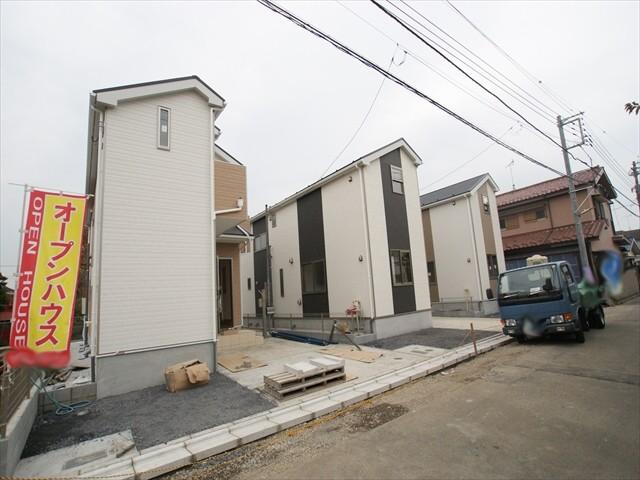 Friendly calm living environment in child-rearing
子育てに優しい落ち着いた住環境
Livingリビング 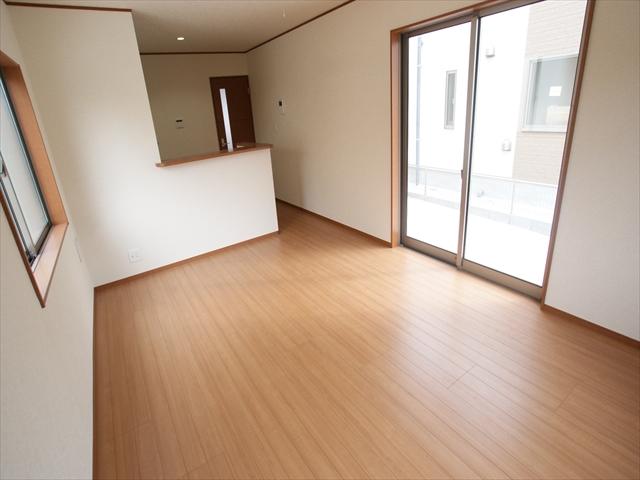 <Building 2> Living the bright sunshine is shine in is also impetus conversation with family in the popular cafe style.
<2号棟>
明るい陽射しが射し込むリビングは人気のカフェスタイルで家族との会話も弾みます。
Floor plan間取り図 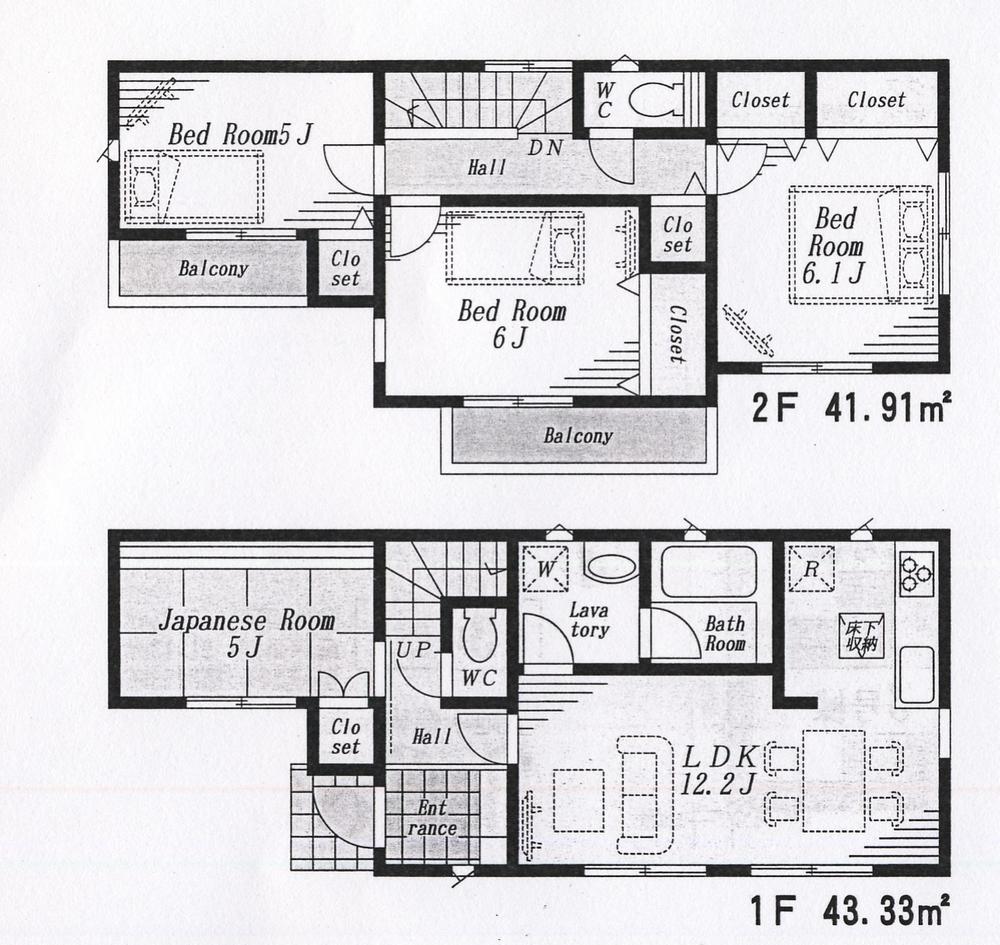 (1 Building), Price 33,800,000 yen, 4LDK, Land area 113.41 sq m , Building area 85.24 sq m
(1号棟)、価格3380万円、4LDK、土地面積113.41m2、建物面積85.24m2
Bathroom浴室 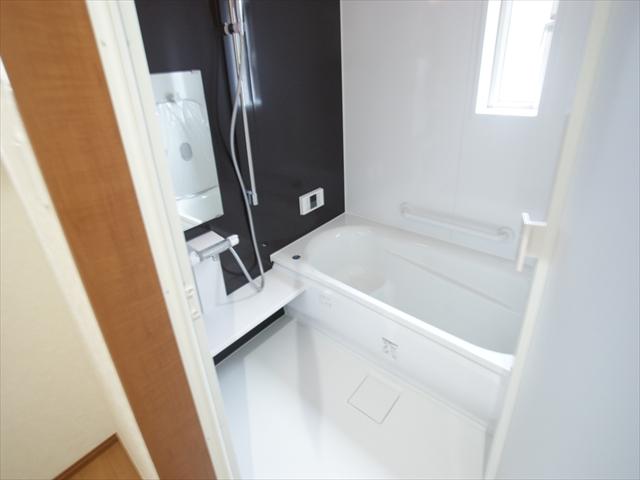 <Building 2> Bright bathroom of with window
<2号棟>
窓付きの明るい浴室
Kitchenキッチン 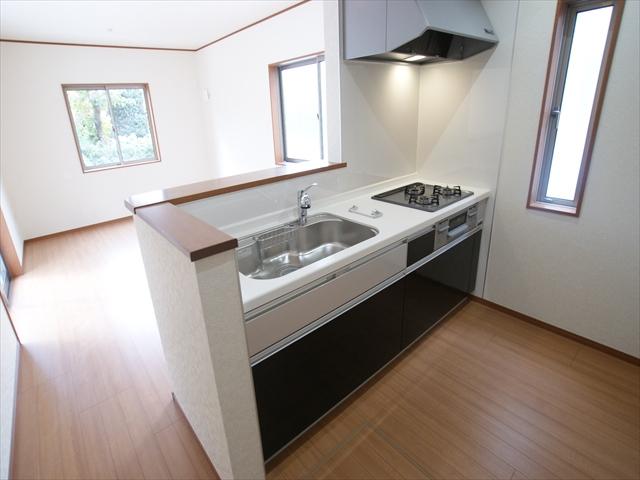 <Building 2>
<2号棟>
Non-living roomリビング以外の居室 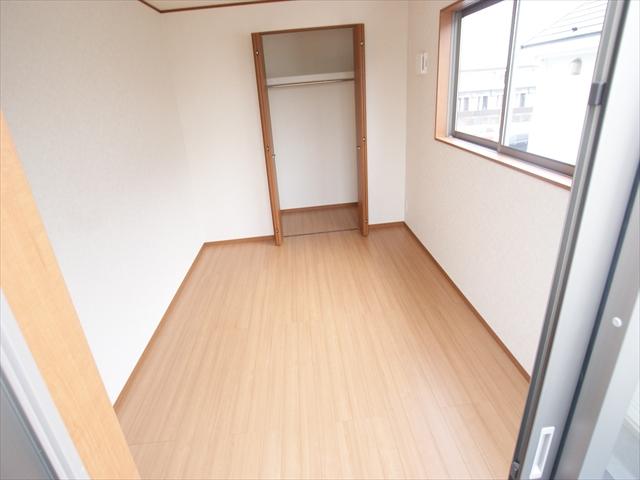 <Building 2>
<2号棟>
Entrance玄関 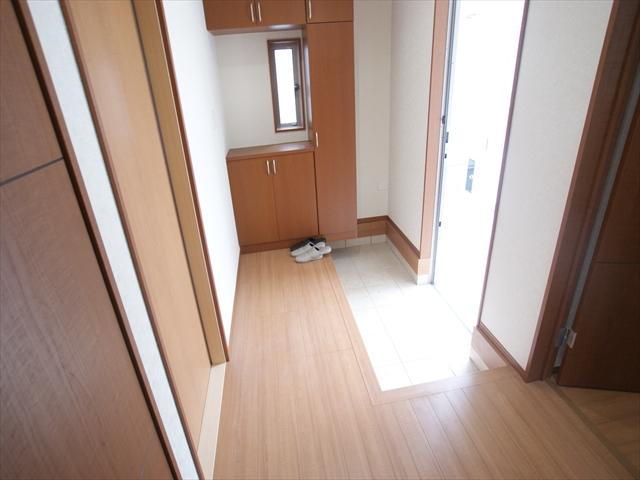 <Building 2>
<2号棟>
Wash basin, toilet洗面台・洗面所 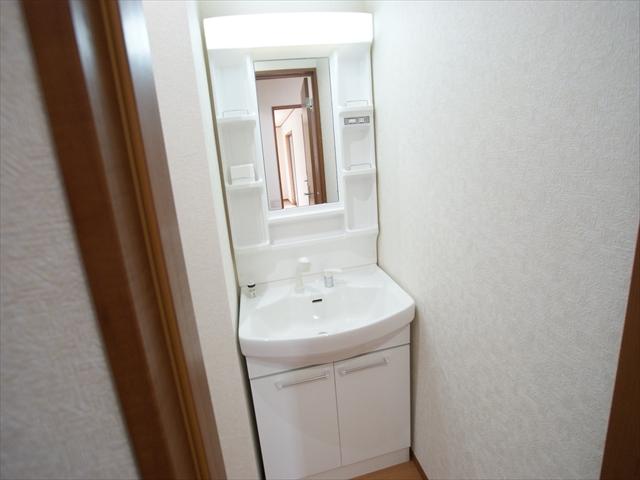 <Building 2>
<2号棟>
Toiletトイレ 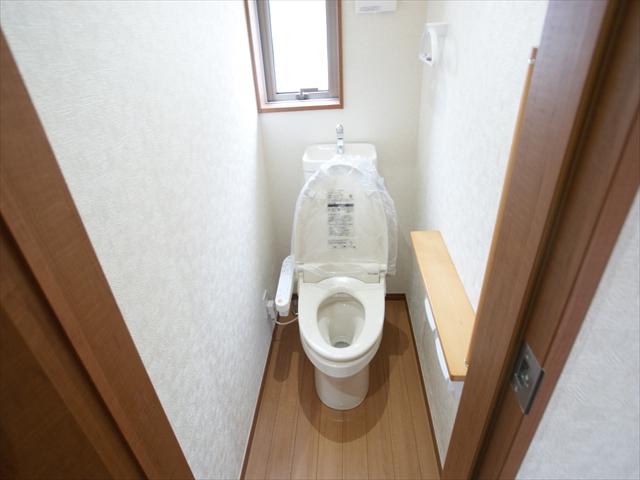 <Building 2>
<2号棟>
Supermarketスーパー 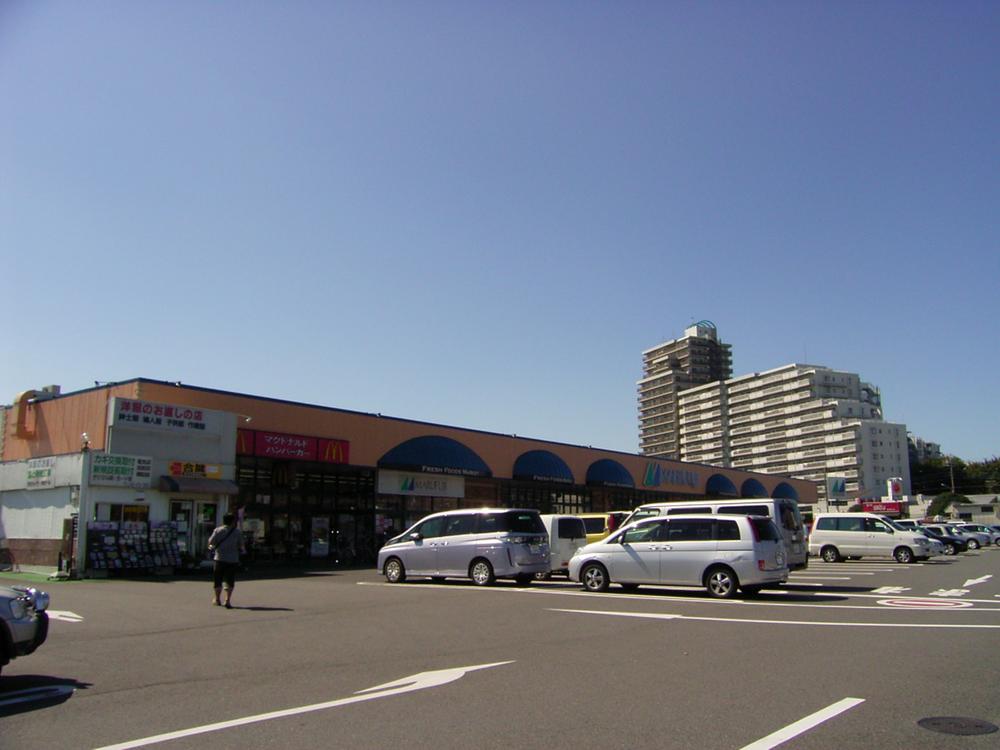 Marufuji to Higashikurume shop 628m
マルフジ東久留米店まで628m
Floor plan間取り図 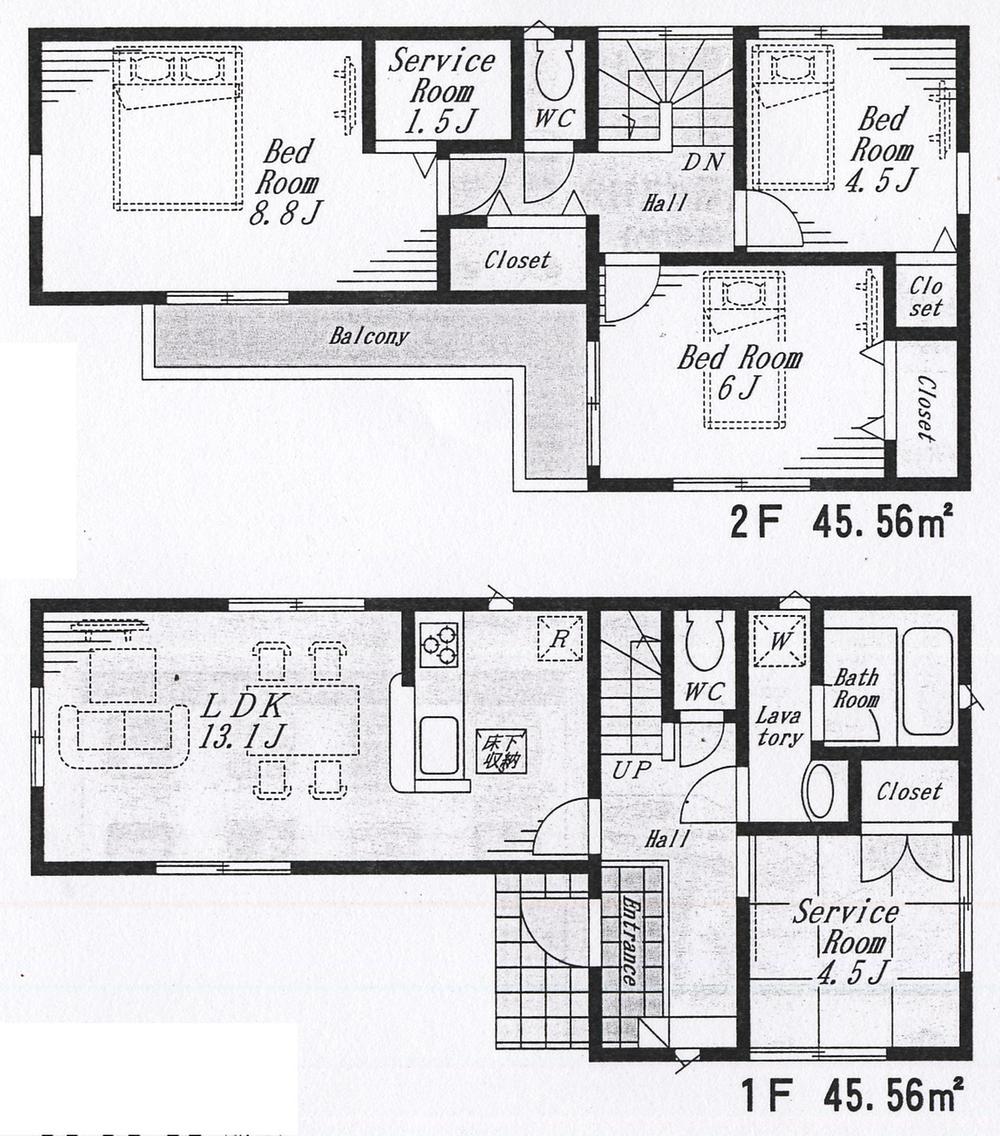 (Building 2), Price 32,800,000 yen, 4LDK+S, Land area 115.81 sq m , Building area 91.12 sq m
(2号棟)、価格3280万円、4LDK+S、土地面積115.81m2、建物面積91.12m2
Non-living roomリビング以外の居室 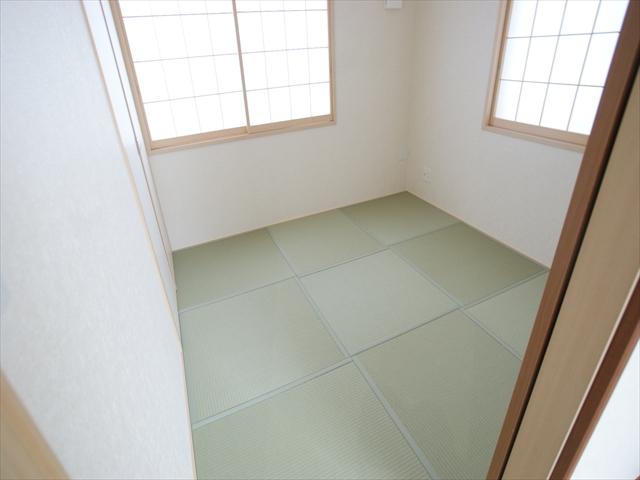 <Building 2>
<2号棟>
Supermarketスーパー 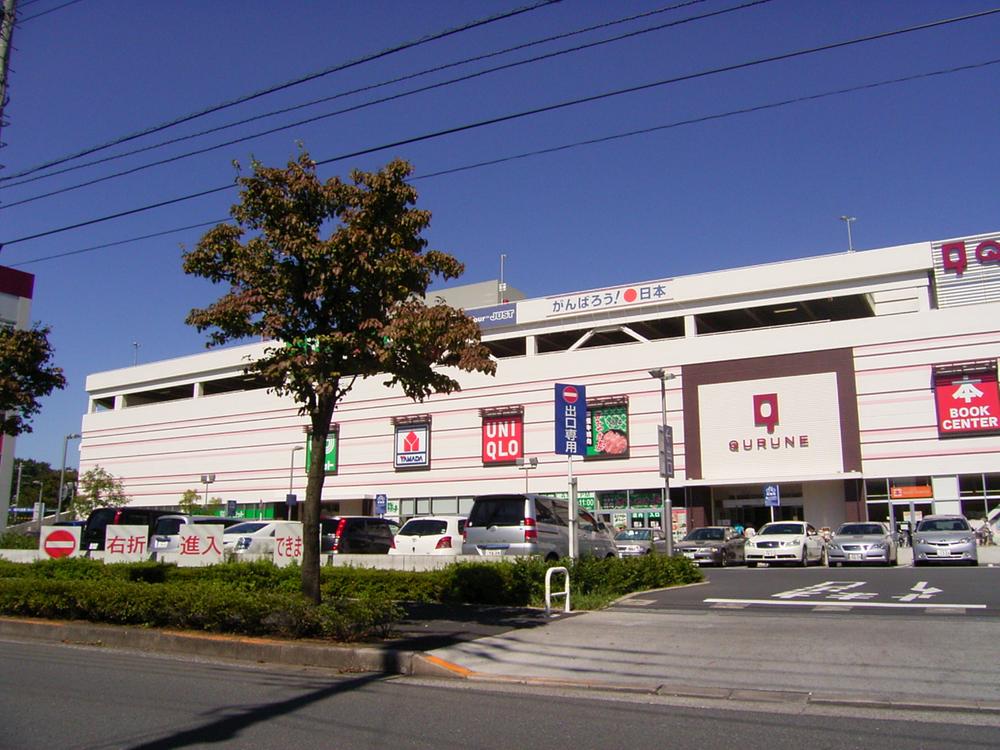 699m until the Summit store cycle Ne shop
サミットストアクルネ店まで699m
Floor plan間取り図 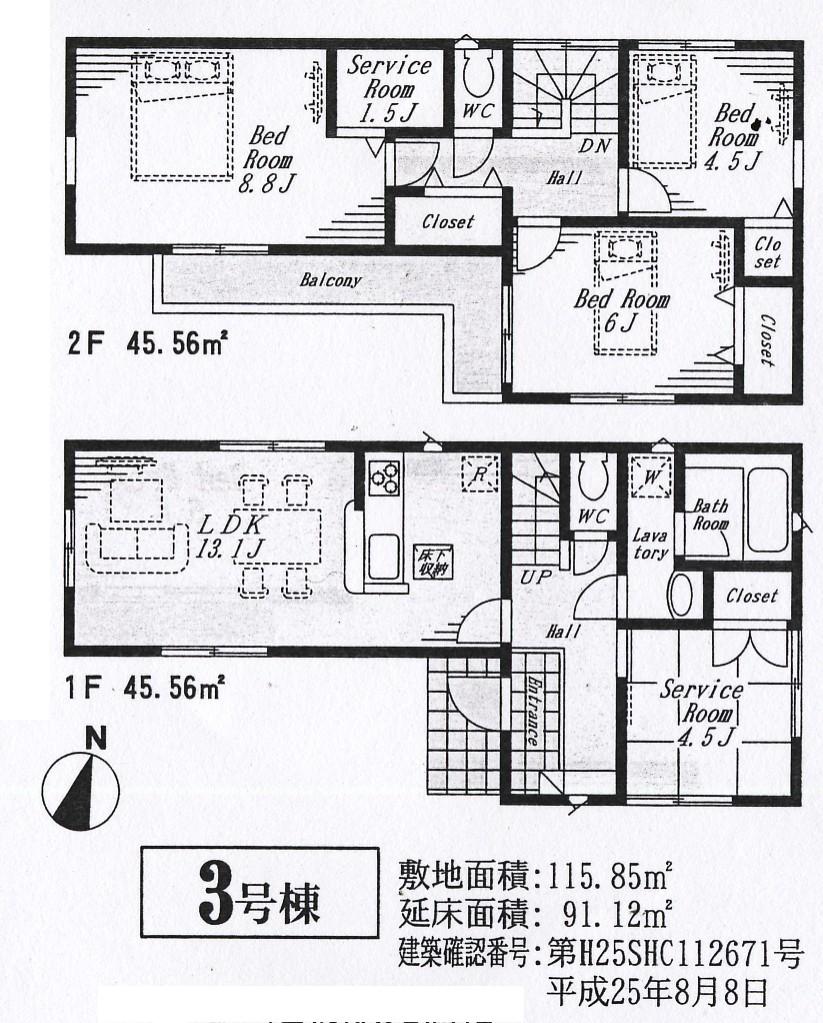 (3 Building), Price 33,800,000 yen, 4LDK+S, Land area 115.85 sq m , Building area 91.12 sq m
(3号棟)、価格3380万円、4LDK+S、土地面積115.85m2、建物面積91.12m2
Drug storeドラッグストア 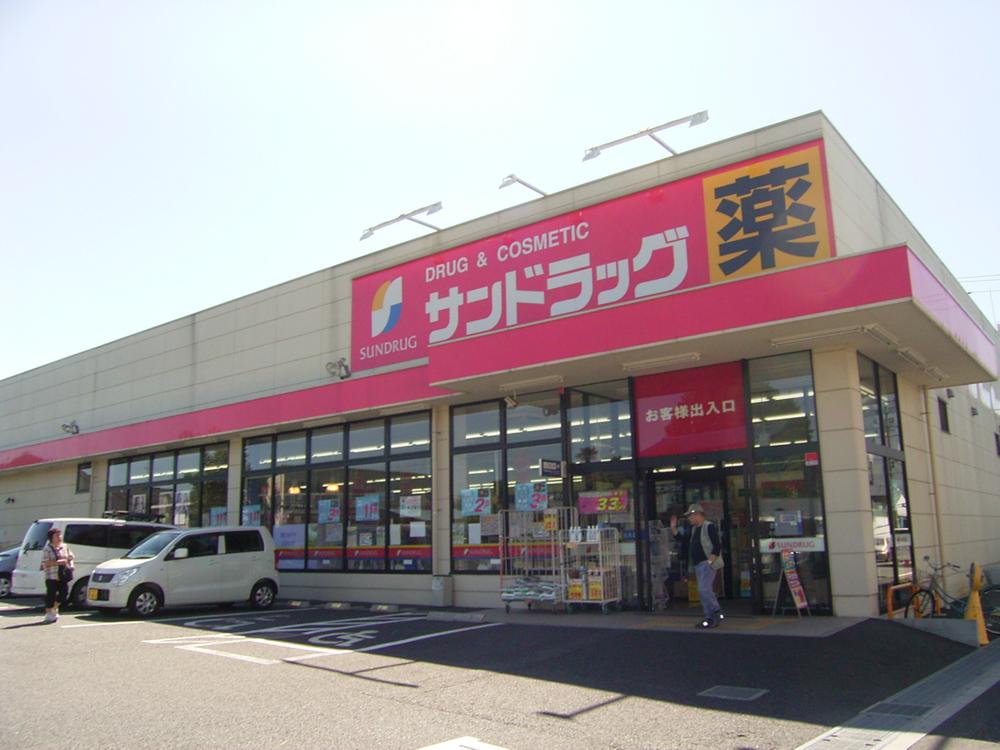 San drag Higashikurume Saiwaicho 757m to shop
サンドラッグ東久留米幸町店まで757m
Location
|

















