New Homes » Kanto » Tokyo » Higashikurume
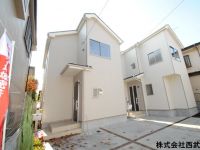 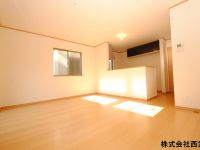
| | Tokyo Higashikurume 東京都東久留米市 |
| Seibu Ikebukuro Line "Hibarigaoka" walk 21 minutes 西武池袋線「ひばりヶ丘」歩21分 |
| Parking two Allowed, Construction housing performance with evaluation, South balcony, Super close, Face-to-face kitchen, A quiet residential area, Design house performance with evaluation, Please feel free to visit. For further information, please contact 0120-948-257. 駐車2台可、建設住宅性能評価付、南面バルコニー、スーパーが近い、対面式キッチン、閑静な住宅地、設計住宅性能評価付、お気軽にご覧ください。お問い合わせは0120-948-257まで。 |
| Parking two Allowed, Construction housing performance with evaluation, South balcony, Super close, Face-to-face kitchen, A quiet residential area, Design house performance with evaluation, Facing south, System kitchen, Shaping land, Toilet 2 places, Bathroom 1 tsubo or more, 2-story, Double-glazing, The window in the bathroom, TV monitor interphone, Ventilation good, All living room flooring, City gas, All rooms are two-sided lighting, Flat terrain 駐車2台可、建設住宅性能評価付、南面バルコニー、スーパーが近い、対面式キッチン、閑静な住宅地、設計住宅性能評価付、南向き、システムキッチン、整形地、トイレ2ヶ所、浴室1坪以上、2階建、複層ガラス、浴室に窓、TVモニタ付インターホン、通風良好、全居室フローリング、都市ガス、全室2面採光、平坦地 |
Features pickup 特徴ピックアップ | | Construction housing performance with evaluation / Design house performance with evaluation / Parking two Allowed / Super close / Facing south / System kitchen / A quiet residential area / Shaping land / Face-to-face kitchen / Toilet 2 places / Bathroom 1 tsubo or more / 2-story / South balcony / Double-glazing / The window in the bathroom / TV monitor interphone / Ventilation good / All living room flooring / City gas / All rooms are two-sided lighting / Flat terrain 建設住宅性能評価付 /設計住宅性能評価付 /駐車2台可 /スーパーが近い /南向き /システムキッチン /閑静な住宅地 /整形地 /対面式キッチン /トイレ2ヶ所 /浴室1坪以上 /2階建 /南面バルコニー /複層ガラス /浴室に窓 /TVモニタ付インターホン /通風良好 /全居室フローリング /都市ガス /全室2面採光 /平坦地 | Price 価格 | | 30,800,000 yen 3080万円 | Floor plan 間取り | | 3LDK 3LDK | Units sold 販売戸数 | | 1 units 1戸 | Land area 土地面積 | | 91.55 sq m (registration) 91.55m2(登記) | Building area 建物面積 | | 71.41 sq m (measured) 71.41m2(実測) | Driveway burden-road 私道負担・道路 | | Nothing, North 4.5m width 無、北4.5m幅 | Completion date 完成時期(築年月) | | October 2013 2013年10月 | Address 住所 | | Tokyo Higashikurume Minamisawa 5 東京都東久留米市南沢5 | Traffic 交通 | | Seibu Ikebukuro Line "Hibarigaoka" walk 21 minutes
Seibu Ikebukuro Line "Hibarigaoka" 8 minutes Minamisawa 4-chome, walk 1 minute bus
Seibu Shinjuku Line "Tanashi" walk 33 minutes 西武池袋線「ひばりヶ丘」歩21分
西武池袋線「ひばりヶ丘」バス8分南沢4丁目歩1分
西武新宿線「田無」歩33分
| Related links 関連リンク | | [Related Sites of this company] 【この会社の関連サイト】 | Person in charge 担当者より | | Rep Seno Masato Age: 20 Daigyokai experience: without looking 5 years you live we would want to be in the presence should not be. Please let us know me think for you live. Please let me introduce the Ikuo residence of satisfaction always. 担当者瀬野 雅人年齢:20代業界経験:5年お客様のお住まい探しになくてはならない存在でありたいと考えております。お住まいに対する思いを私にお聞かせ下さい。必ず満足のいくお住まいをご紹介させて頂きます。 | Contact お問い合せ先 | | TEL: 0800-603-0673 [Toll free] mobile phone ・ Also available from PHS
Caller ID is not notified
Please contact the "saw SUUMO (Sumo)"
If it does not lead, If the real estate company TEL:0800-603-0673【通話料無料】携帯電話・PHSからもご利用いただけます
発信者番号は通知されません
「SUUMO(スーモ)を見た」と問い合わせください
つながらない方、不動産会社の方は
| Building coverage, floor area ratio 建ぺい率・容積率 | | 40% ・ 80% 40%・80% | Time residents 入居時期 | | Consultation 相談 | Land of the right form 土地の権利形態 | | Ownership 所有権 | Structure and method of construction 構造・工法 | | Wooden 2-story 木造2階建 | Use district 用途地域 | | One low-rise 1種低層 | Overview and notices その他概要・特記事項 | | Contact: Seno Masato, Facilities: Public Water Supply, This sewage, City gas, Building confirmation number: HPA-13-04383-1, Parking: car space 担当者:瀬野 雅人、設備:公営水道、本下水、都市ガス、建築確認番号:HPA-13-04383-1、駐車場:カースペース | Company profile 会社概要 | | <Mediation> Minister of Land, Infrastructure and Transport (3) No. 006,323 (one company) National Housing Industry Association (Corporation) metropolitan area real estate Fair Trade Council member (Ltd.) Seibu development Hibarigaoka shop Yubinbango188-0001 Tokyo Nishitokyo Yato-cho 3-11-9 Hasegawa building first floor <仲介>国土交通大臣(3)第006323号(一社)全国住宅産業協会会員 (公社)首都圏不動産公正取引協議会加盟(株)西武開発ひばりケ丘店〒188-0001 東京都西東京市谷戸町3-11-9 長谷川ビル1階 |
Local appearance photo現地外観写真 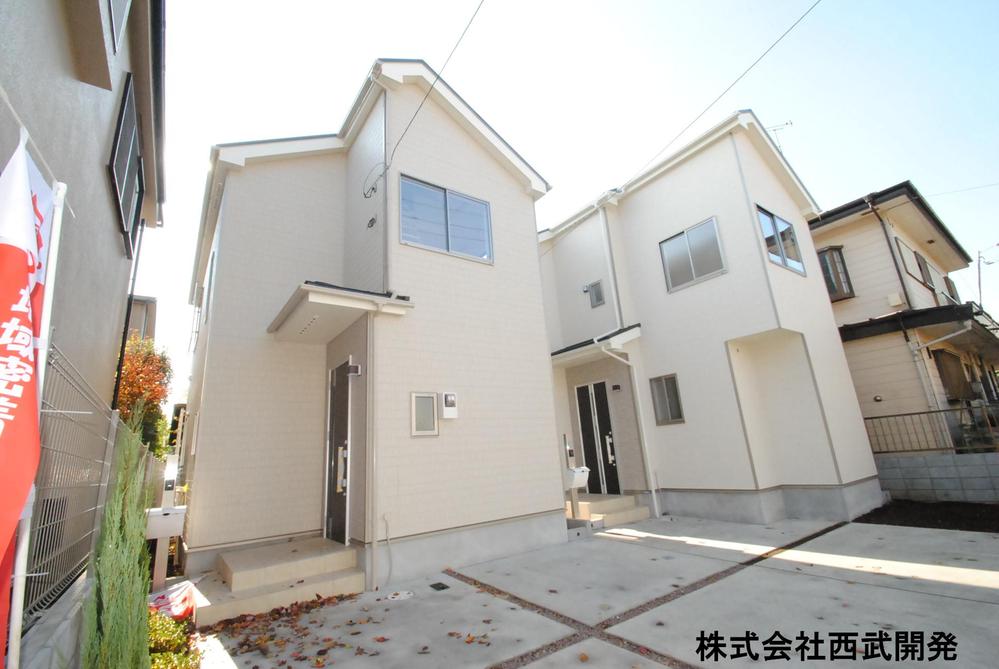 Local (12 May 2013) Shooting
現地(2013年12月)撮影
Livingリビング 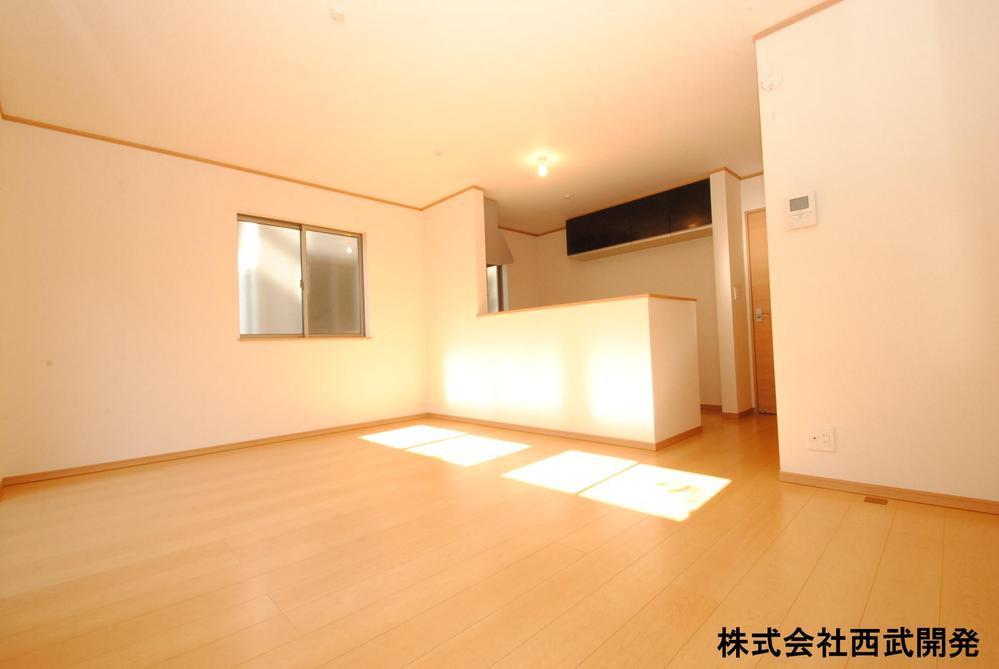 Indoor (12 May 2013) Shooting
室内(2013年12月)撮影
Kitchenキッチン 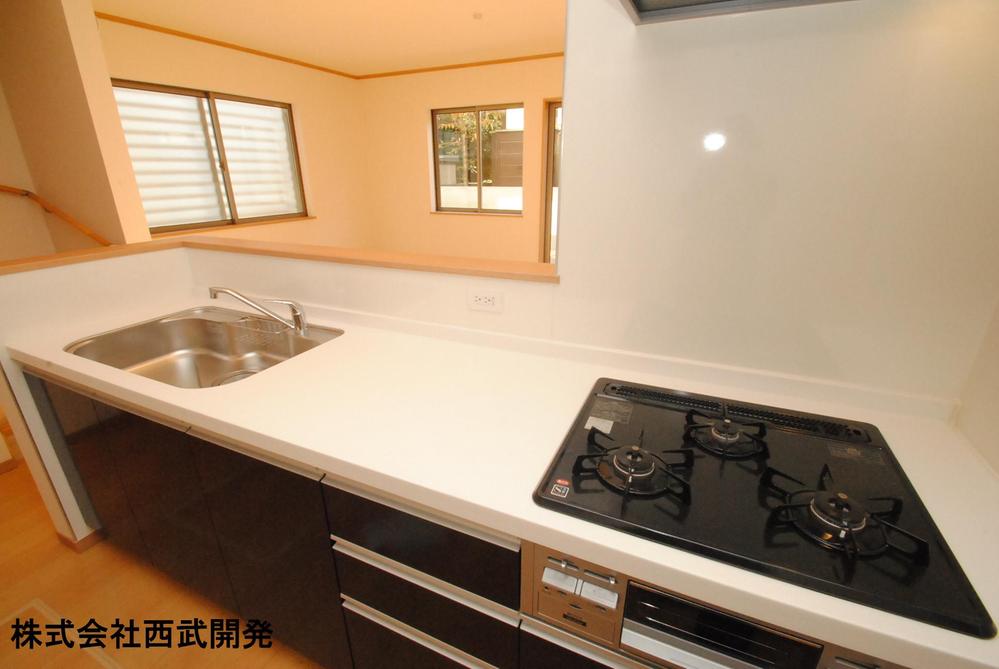 Indoor (12 May 2013) Shooting
室内(2013年12月)撮影
Floor plan間取り図 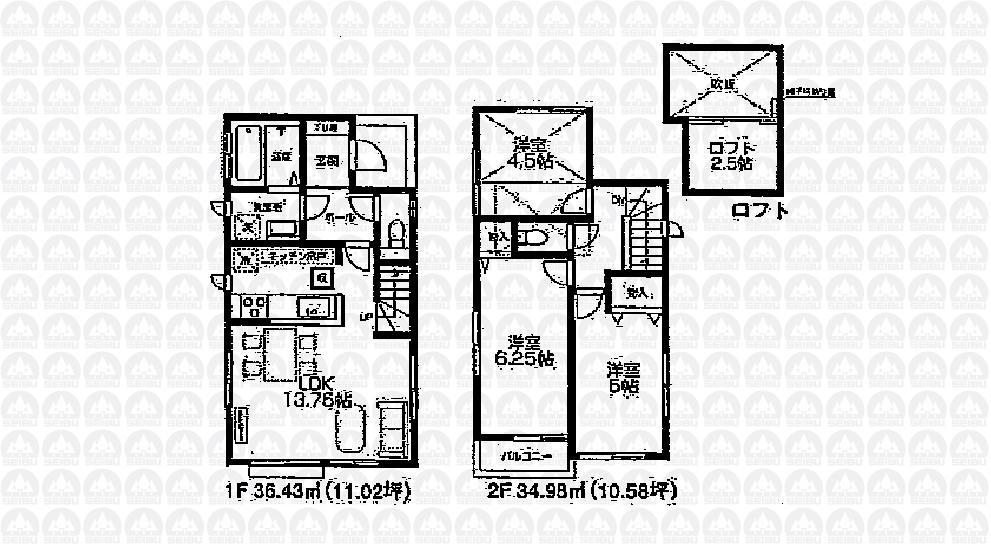 30,800,000 yen, 3LDK, Land area 91.55 sq m , Building area 71.41 sq m 2 Building
3080万円、3LDK、土地面積91.55m2、建物面積71.41m2 2号棟
Local appearance photo現地外観写真 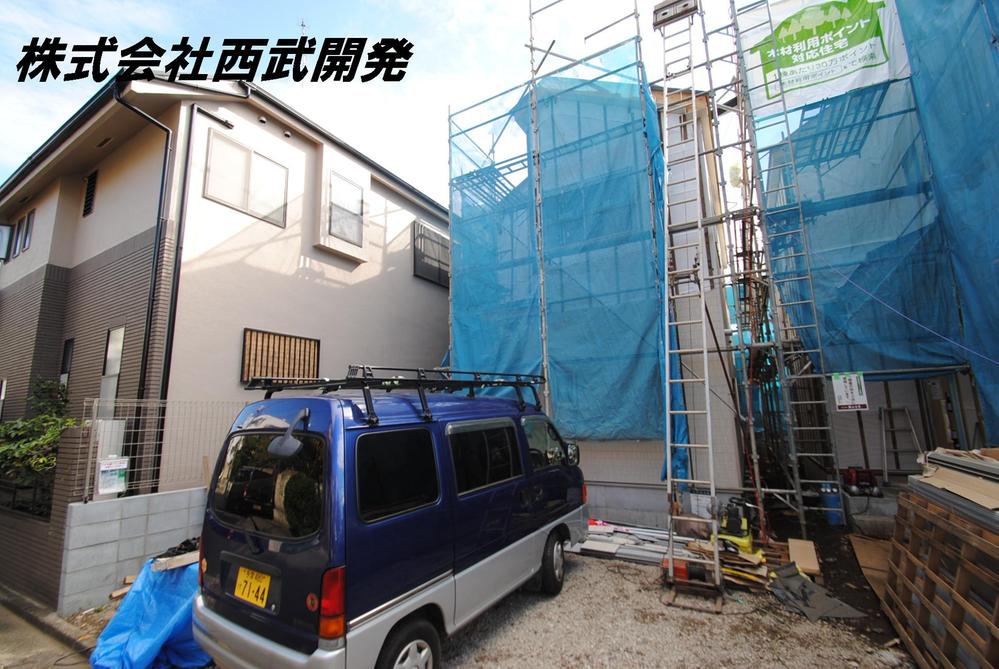 Local (10 May 2013) Shooting
現地(2013年10月)撮影
Bathroom浴室 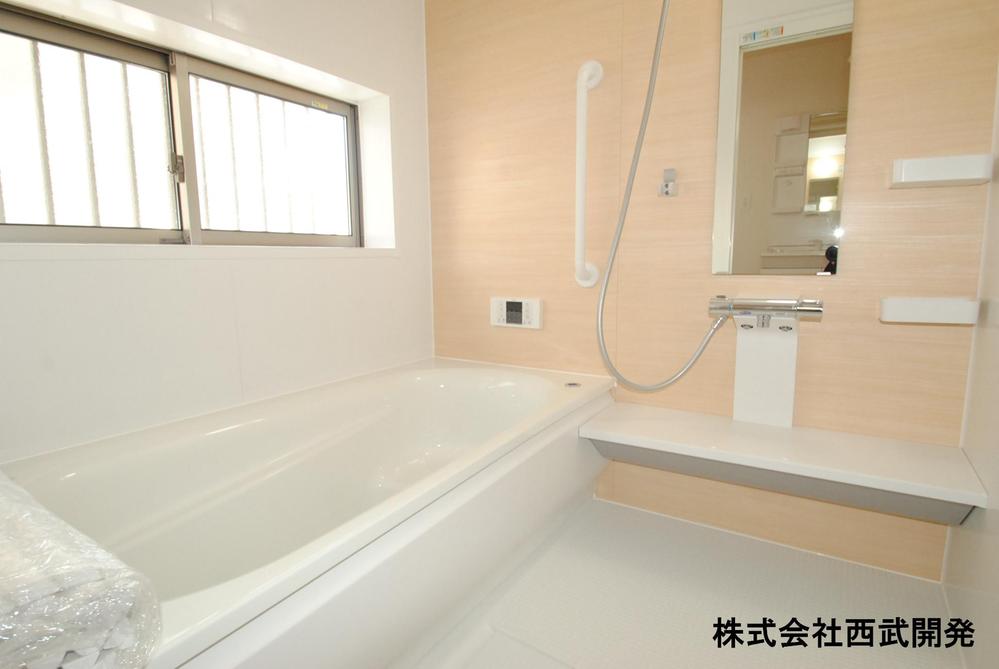 Indoor (12 May 2013) Shooting
室内(2013年12月)撮影
Local photos, including front road前面道路含む現地写真 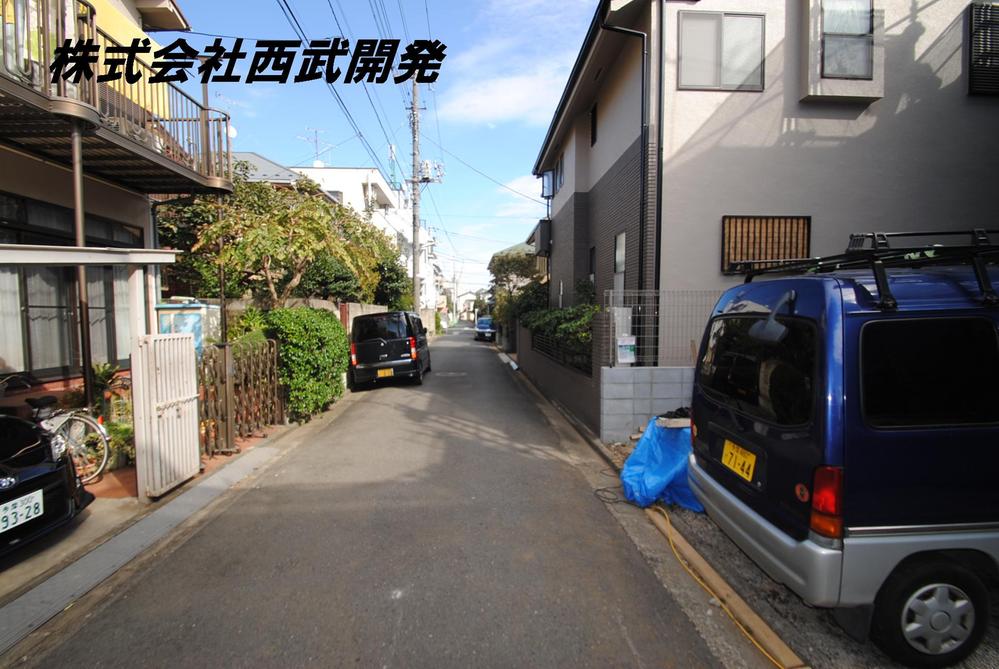 Local (10 May 2013) Shooting
現地(2013年10月)撮影
Primary school小学校 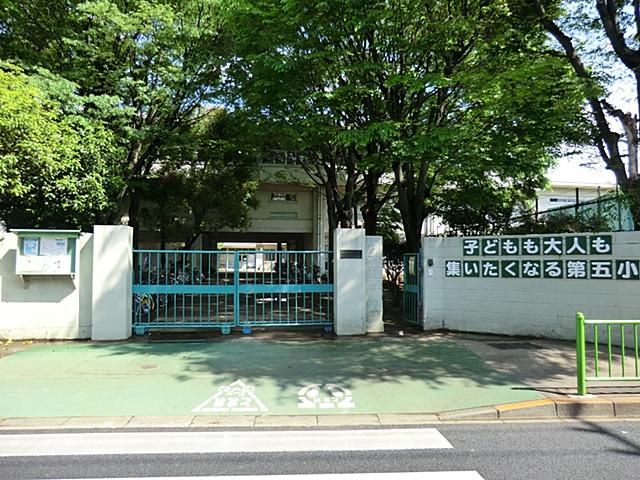 Fifth elementary school to 50m fifth elementary school
第五小学校まで50m 第五小学校
Compartment figure区画図 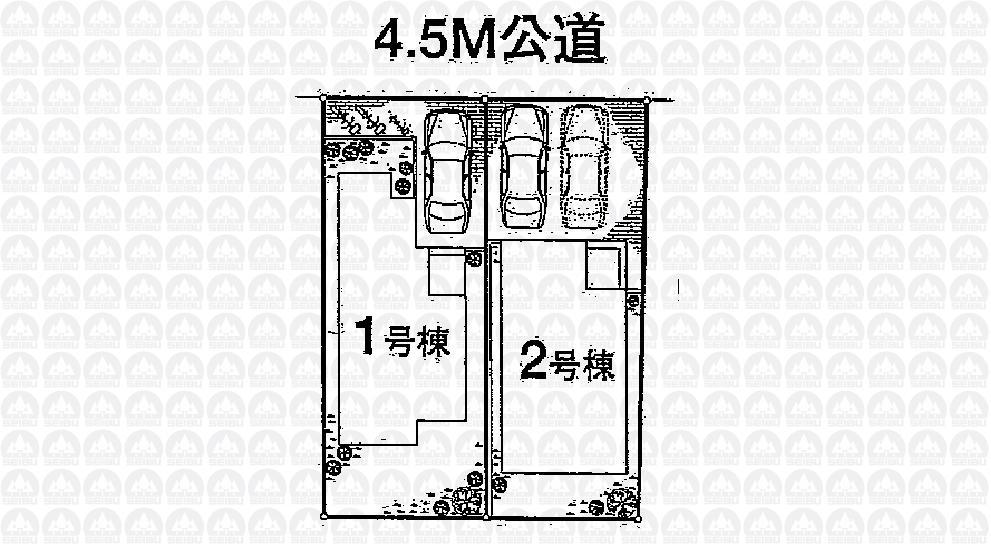 30,800,000 yen, 3LDK, Land area 91.55 sq m , Building area 71.41 sq m compartment view
3080万円、3LDK、土地面積91.55m2、建物面積71.41m2 区画図
Junior high school中学校 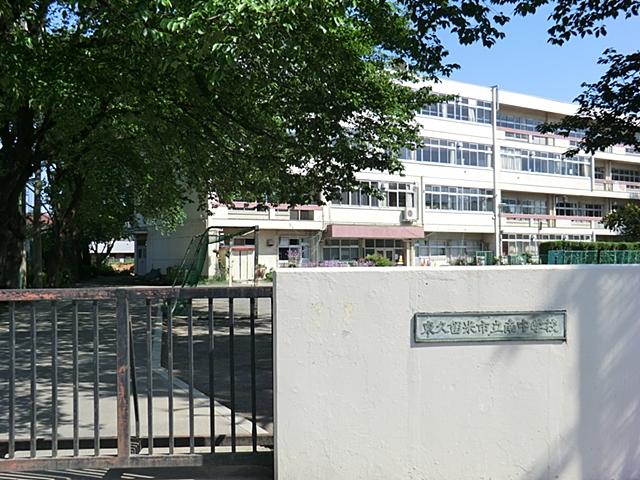 700m south junior high school to the south junior high school
南中学校まで700m 南中学校
Supermarketスーパー 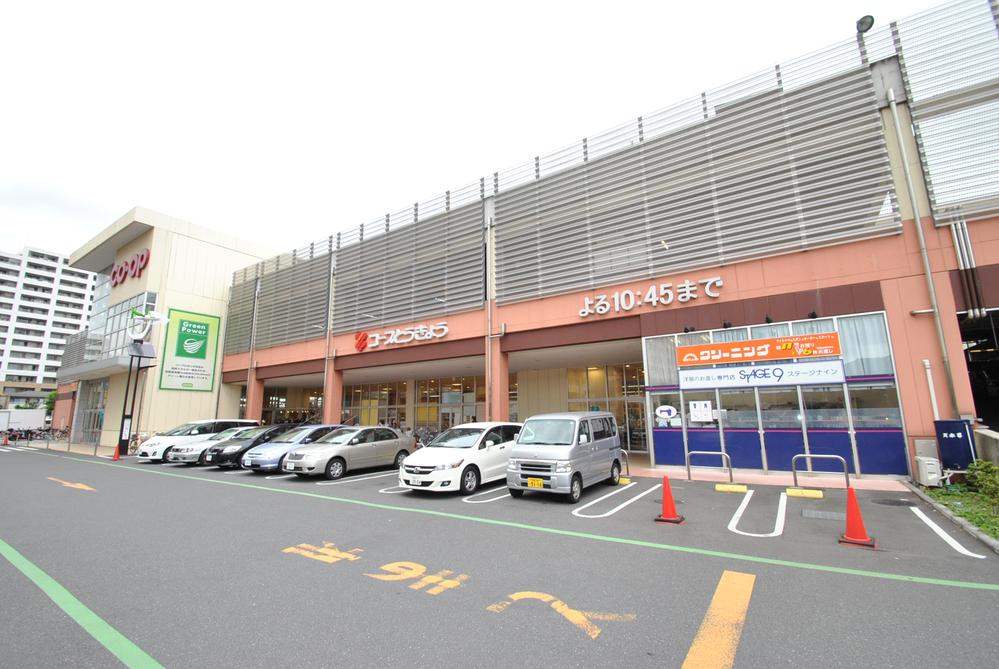 1400m Coop to Cope
コープまで1400m コープ
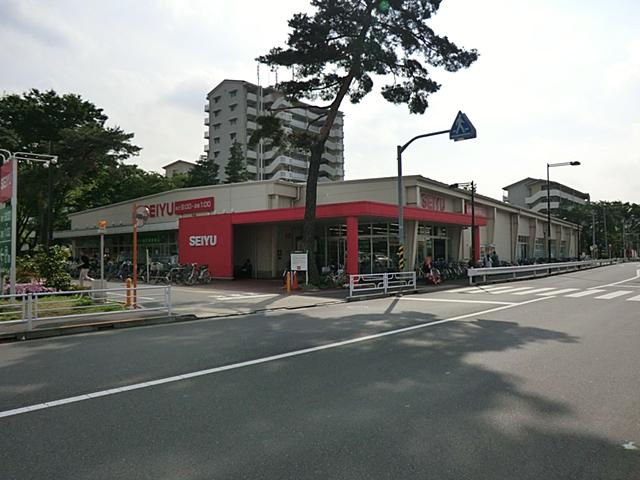 Until Seiyu 500m Seiyu
西友まで500m 西友
Park公園 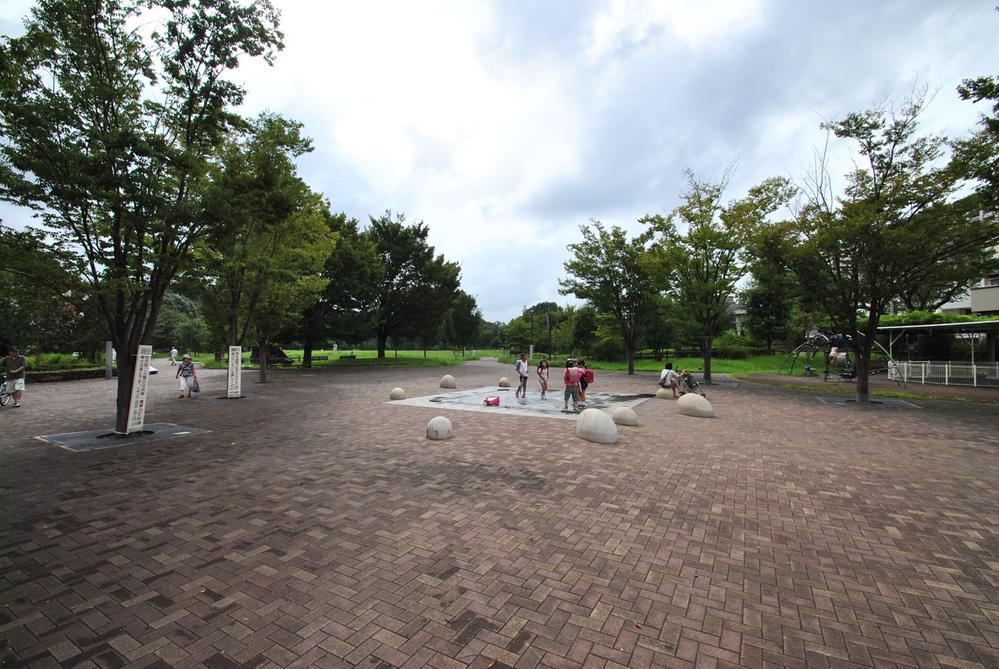 Until the forest park of rest 1200m rest of Forest Park
いこいの森公園まで1200m いこいの森公園
Hospital病院 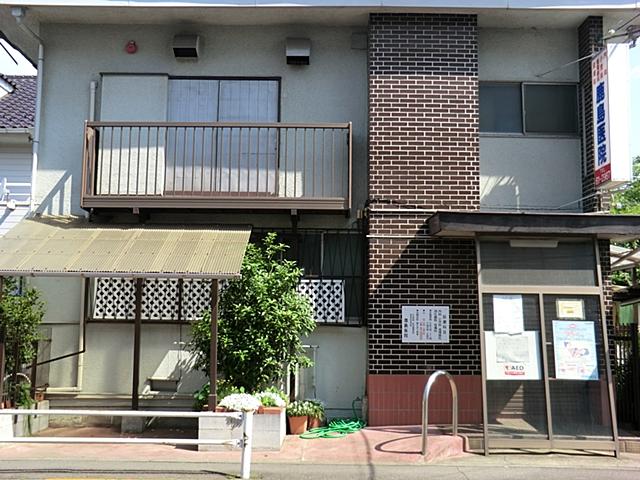 170m Kashima clinic to clinic Kashima
鹿島医院まで170m 鹿島医院
Park公園 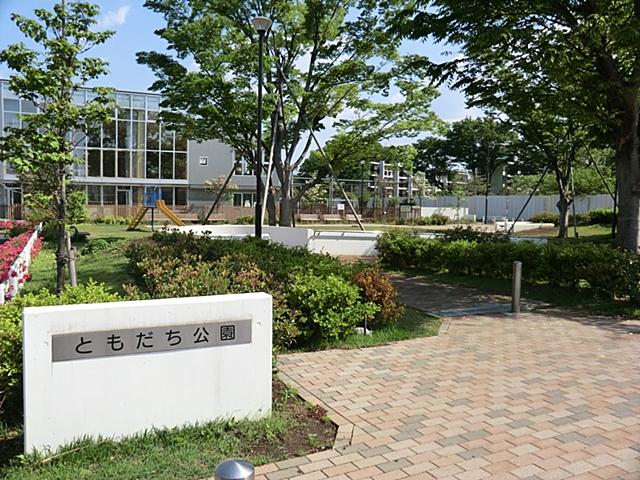 210m friends park to friends park
ともだち公園まで210m ともだち公園
Home centerホームセンター 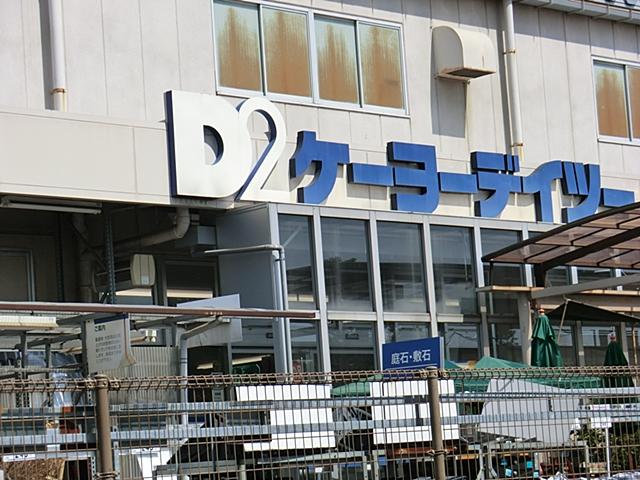 Keiyo Deitsu up to 500m Keiyo Deitsu
ケーヨーデイツーまで500m ケーヨーデイツー
Hospital病院 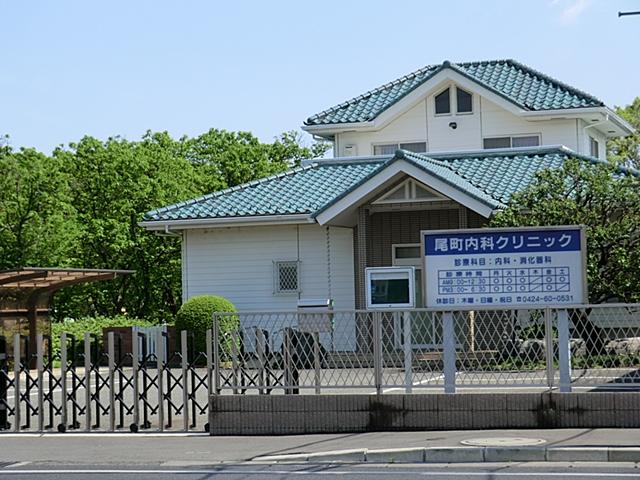 Omachi until the internal medicine clinic 750m Omachi Internal Medicine Clinic
尾町内科クリニックまで750m 尾町内科クリニック
Location
|


















