New Homes » Kanto » Tokyo » Higashikurume
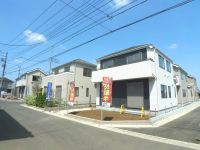 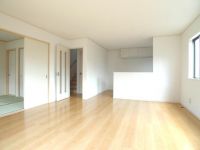
| | Tokyo Higashikurume 東京都東久留米市 |
| Seibu Shinjuku Line "Deng Xiaoping" walk 19 minutes 西武新宿線「小平」歩19分 |
| ◇ There is also new construction condominiums Higashikurume Yanagikubo 4-chome, all 15 buildings sale district picture ◇ housing performance evaluation, Strong house in the earthquake of seismic grade "3" ◆ You can complete model building visit ◇新築分譲住宅 東久留米市柳窪4丁目 全15棟 売地区画もございます◇住宅性能評価、耐震等級「3」の地震に強い家◆完成モデル棟ご覧いただけます |
| Construction housing performance with evaluation, Design house performance with evaluation, Corresponding to the flat-35S, Pre-ground survey, Parking two Allowed, LDK18 tatami mats or more, Energy-saving water heaters, Facing south, System kitchen, Yang per good, A quiet residential area, Corner lot, Shaping land, Washbasin with shower, Face-to-face kitchen, Wide balcony, Bathroom 1 tsubo or more, 2-story, 2 or more sides balcony, South balcony, Double-glazing, Zenshitsuminami direction, Warm water washing toilet seat, Nantei, The window in the bathroom, Leafy residential area, Ventilation good, All living room flooring, All room 6 tatami mats or more, City gas, All rooms are two-sided lighting, Flat terrain, Development subdivision in 建設住宅性能評価付、設計住宅性能評価付、フラット35Sに対応、地盤調査済、駐車2台可、LDK18畳以上、省エネ給湯器、南向き、システムキッチン、陽当り良好、閑静な住宅地、角地、整形地、シャワー付洗面台、対面式キッチン、ワイドバルコニー、浴室1坪以上、2階建、2面以上バルコニー、南面バルコニー、複層ガラス、全室南向き、温水洗浄便座、南庭、浴室に窓、緑豊かな住宅地、通風良好、全居室フローリング、全居室6畳以上、都市ガス、全室2面採光、平坦地、開発分譲地内 |
Features pickup 特徴ピックアップ | | Construction housing performance with evaluation / Design house performance with evaluation / Corresponding to the flat-35S / Pre-ground survey / Parking two Allowed / LDK18 tatami mats or more / Energy-saving water heaters / Facing south / System kitchen / Yang per good / A quiet residential area / Corner lot / Shaping land / Washbasin with shower / Face-to-face kitchen / Wide balcony / Bathroom 1 tsubo or more / 2-story / 2 or more sides balcony / South balcony / Double-glazing / Zenshitsuminami direction / Warm water washing toilet seat / Nantei / The window in the bathroom / Leafy residential area / Ventilation good / All living room flooring / All room 6 tatami mats or more / City gas / All rooms are two-sided lighting / Flat terrain / Development subdivision in 建設住宅性能評価付 /設計住宅性能評価付 /フラット35Sに対応 /地盤調査済 /駐車2台可 /LDK18畳以上 /省エネ給湯器 /南向き /システムキッチン /陽当り良好 /閑静な住宅地 /角地 /整形地 /シャワー付洗面台 /対面式キッチン /ワイドバルコニー /浴室1坪以上 /2階建 /2面以上バルコニー /南面バルコニー /複層ガラス /全室南向き /温水洗浄便座 /南庭 /浴室に窓 /緑豊かな住宅地 /通風良好 /全居室フローリング /全居室6畳以上 /都市ガス /全室2面採光 /平坦地 /開発分譲地内 | Price 価格 | | 23.8 million yen ~ 31,800,000 yen 2380万円 ~ 3180万円 | Floor plan 間取り | | 3LDK ~ 4LDK 3LDK ~ 4LDK | Units sold 販売戸数 | | 13 houses 13戸 | Total units 総戸数 | | 15 units 15戸 | Land area 土地面積 | | 110.08 sq m ~ 110.11 sq m (measured) 110.08m2 ~ 110.11m2(実測) | Building area 建物面積 | | 85.9 sq m ~ 87.98 sq m (measured) 85.9m2 ~ 87.98m2(実測) | Completion date 完成時期(築年月) | | November 2013 2013年11月 | Address 住所 | | Tokyo Higashikurume Yanagikubo 4-7 東京都東久留米市柳窪4-7 | Traffic 交通 | | Seibu Shinjuku Line "Deng Xiaoping" walk 19 minutes
Seibu Shinjuku Line "Kumegawa" walk 22 minutes 西武新宿線「小平」歩19分
西武新宿線「久米川」歩22分
| Related links 関連リンク | | [Related Sites of this company] 【この会社の関連サイト】 | Contact お問い合せ先 | | Tokyo Living Corporation Tanashi business center TEL: 0120-595598 [Toll free] Please contact the "saw SUUMO (Sumo)" トーキョーリビング(株)田無営業センターTEL:0120-595598【通話料無料】「SUUMO(スーモ)を見た」と問い合わせください | Most price range 最多価格帯 | | 30 million yen (8 units) 3000万円台(8戸) | Building coverage, floor area ratio 建ぺい率・容積率 | | Kenpei rate: 40%, Volume ratio: 80% 建ペい率:40%、容積率:80% | Time residents 入居時期 | | Consultation 相談 | Land of the right form 土地の権利形態 | | Ownership 所有権 | Structure and method of construction 構造・工法 | | Wooden 2-story 木造2階建 | Use district 用途地域 | | One low-rise 1種低層 | Land category 地目 | | Residential land 宅地 | Overview and notices その他概要・特記事項 | | Building confirmation number: HPA-13-04718-1 issue other 建築確認番号:HPA-13-04718-1号他 | Company profile 会社概要 | | <Mediation> Governor of Tokyo (2) No. 086119 Tokyo Living Corporation Tanashi business center Yubinbango188-0011 Tokyo Nishitokyo Tanashi-cho 7-2-1 <仲介>東京都知事(2)第086119号トーキョーリビング(株)田無営業センター〒188-0011 東京都西東京市田無町7-2-1 |
Same specifications photos (appearance)同仕様写真(外観) 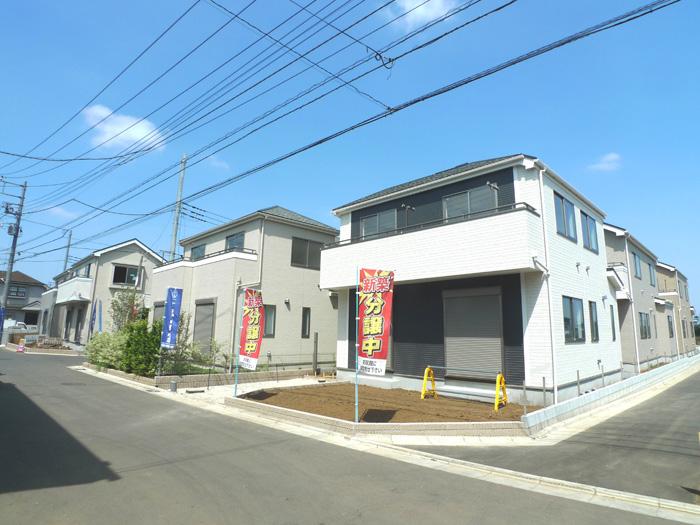 Appearance (complete construction cases)
外観(完成施工例)
Same specifications photos (living)同仕様写真(リビング) 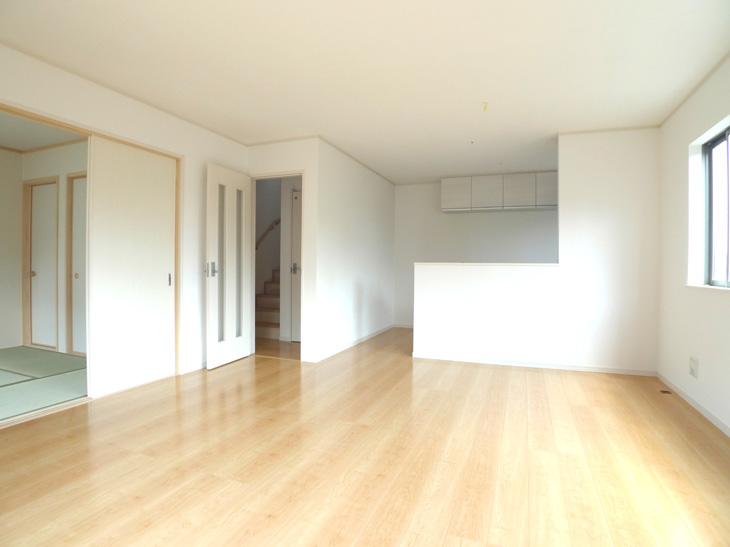 Living room (complete construction cases)
リビングルーム(完成施工例)
Same specifications photo (kitchen)同仕様写真(キッチン) 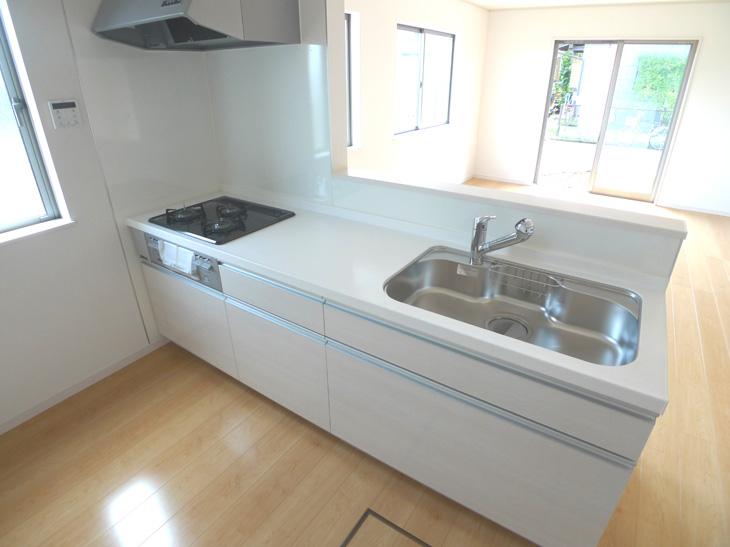 Kitchen (complete construction cases)
キッチン(完成施工例)
Floor plan間取り図 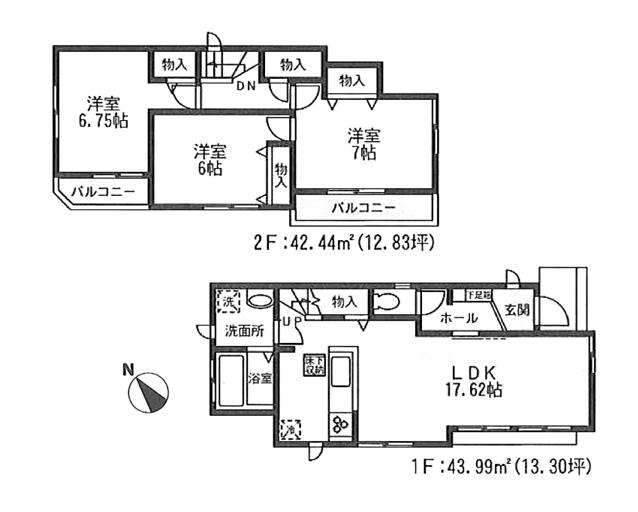 (C Building), Price 30,300,000 yen, 3LDK, Land area 110.1 sq m , Building area 86.43 sq m
(C号棟)、価格3030万円、3LDK、土地面積110.1m2、建物面積86.43m2
Same specifications photo (bathroom)同仕様写真(浴室) 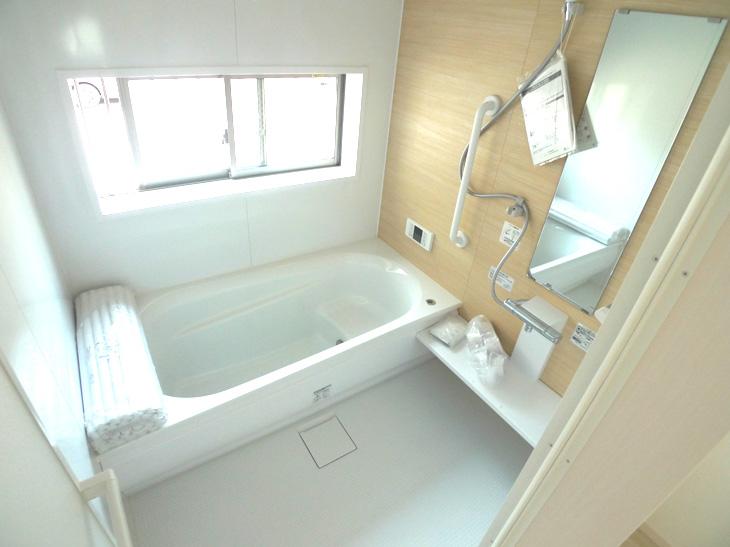 Bathroom (complete construction cases)
バスルーム(完成施工例)
Same specifications photos (Other introspection)同仕様写真(その他内観) 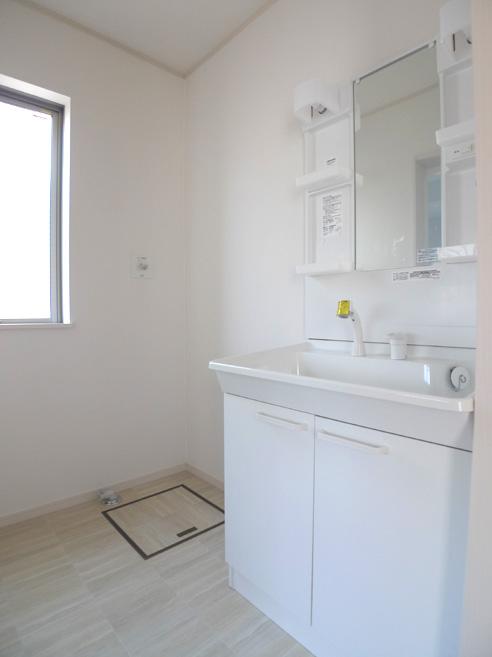 Wash room (complete construction cases)
洗面室(完成施工例)
The entire compartment Figure全体区画図 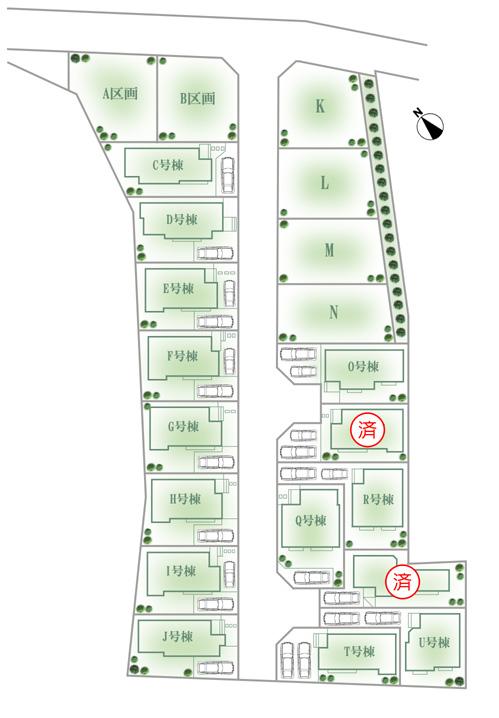 Compartment overall view
区画全体図
Floor plan間取り図 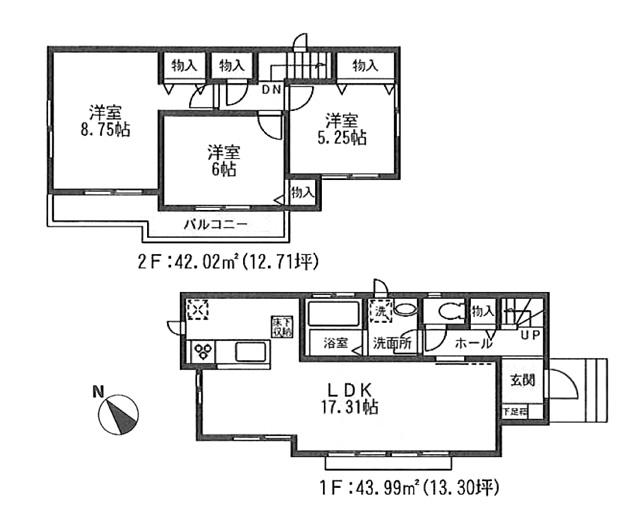 (D Building), Price 30,800,000 yen, 3LDK, Land area 110.09 sq m , Building area 86.01 sq m
(D号棟)、価格3080万円、3LDK、土地面積110.09m2、建物面積86.01m2
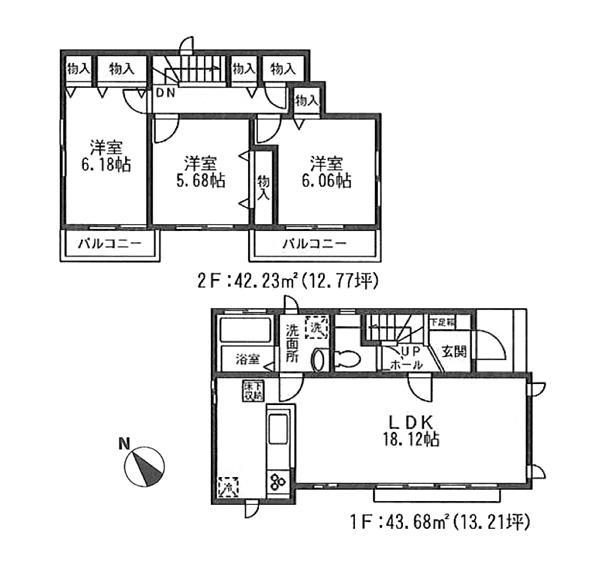 (E Building), Price 30,800,000 yen, 3LDK, Land area 110.09 sq m , Building area 85.91 sq m
(E号棟)、価格3080万円、3LDK、土地面積110.09m2、建物面積85.91m2
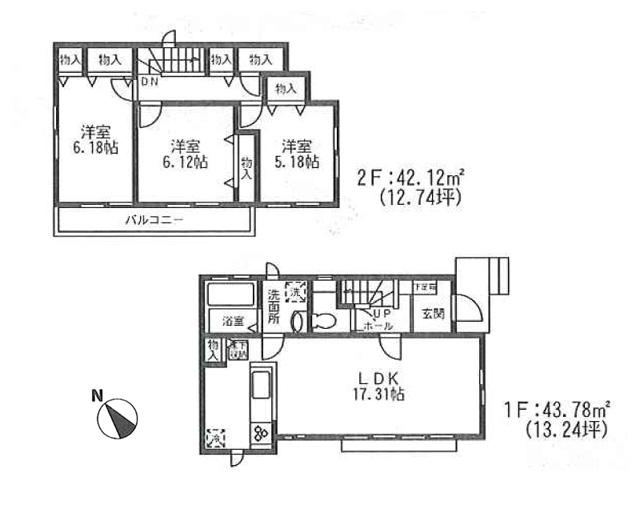 (F Building), Price 30,800,000 yen, 3LDK, Land area 110.09 sq m , Building area 85.9 sq m
(F号棟)、価格3080万円、3LDK、土地面積110.09m2、建物面積85.9m2
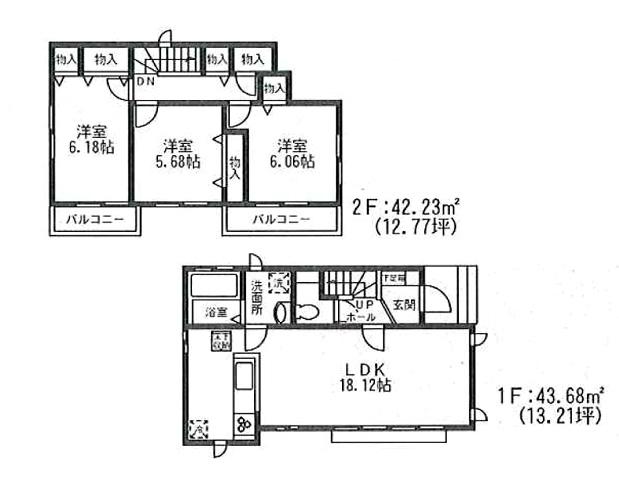 (G Building), Price 30,800,000 yen, 3LDK, Land area 110.09 sq m , Building area 85.91 sq m
(G号棟)、価格3080万円、3LDK、土地面積110.09m2、建物面積85.91m2
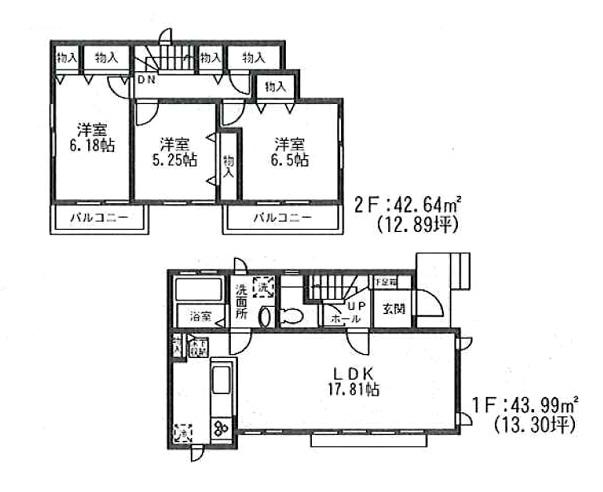 (I Building), Price 30,800,000 yen, 3LDK, Land area 110.09 sq m , Building area 86.63 sq m
(I号棟)、価格3080万円、3LDK、土地面積110.09m2、建物面積86.63m2
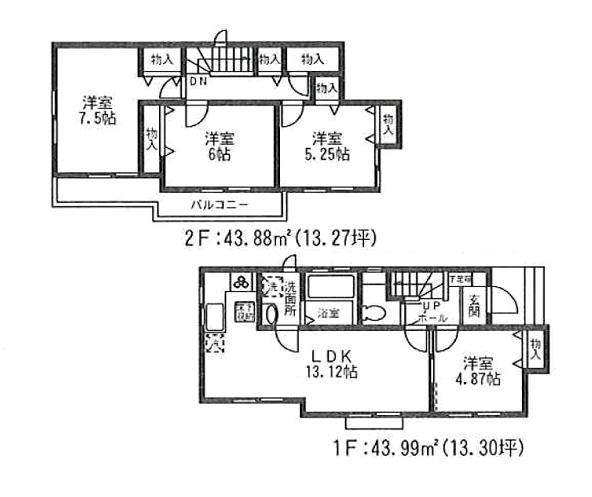 (J Building), Price 30,800,000 yen, 4LDK, Land area 110.1 sq m , Building area 87.87 sq m
(J号棟)、価格3080万円、4LDK、土地面積110.1m2、建物面積87.87m2
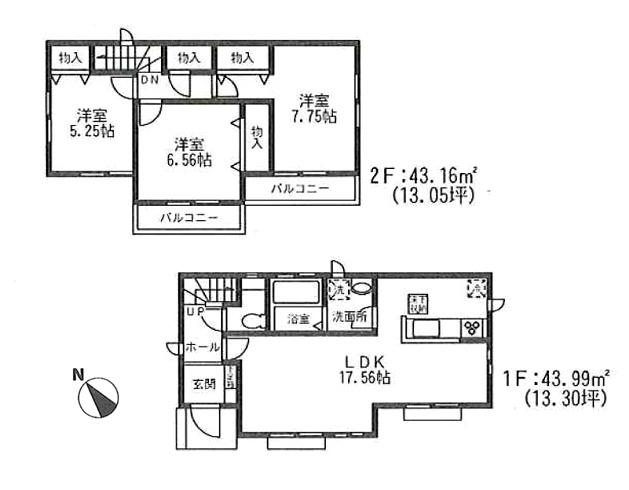 (O Building), Price 28.8 million yen, 3LDK, Land area 110.09 sq m , Building area 87.15 sq m
(O号棟)、価格2880万円、3LDK、土地面積110.09m2、建物面積87.15m2
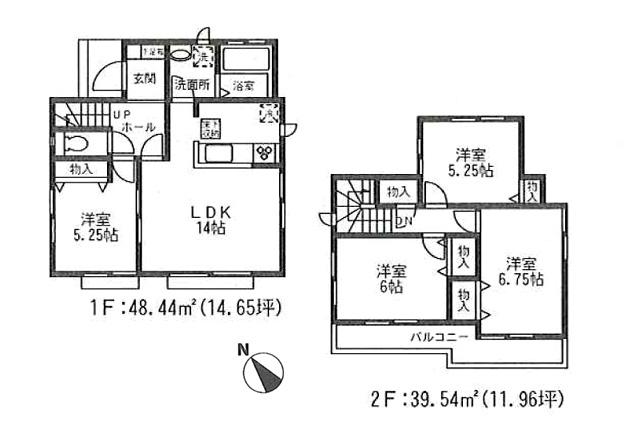 (Q Building), Price 31,800,000 yen, 4LDK, Land area 110.09 sq m , Building area 87.98 sq m
(Q号棟)、価格3180万円、4LDK、土地面積110.09m2、建物面積87.98m2
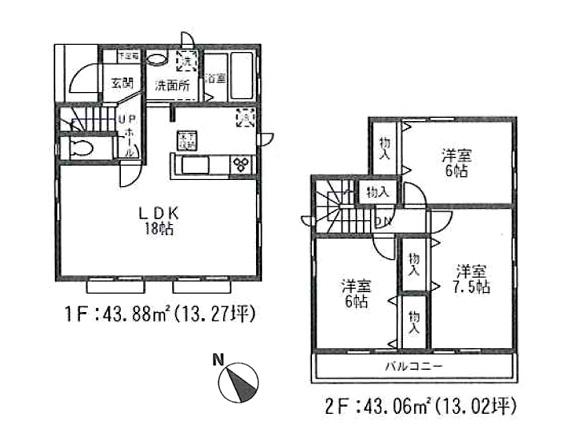 (R Building), Price 23.8 million yen, 3LDK, Land area 110.1 sq m , Building area 86.94 sq m
(R号棟)、価格2380万円、3LDK、土地面積110.1m2、建物面積86.94m2
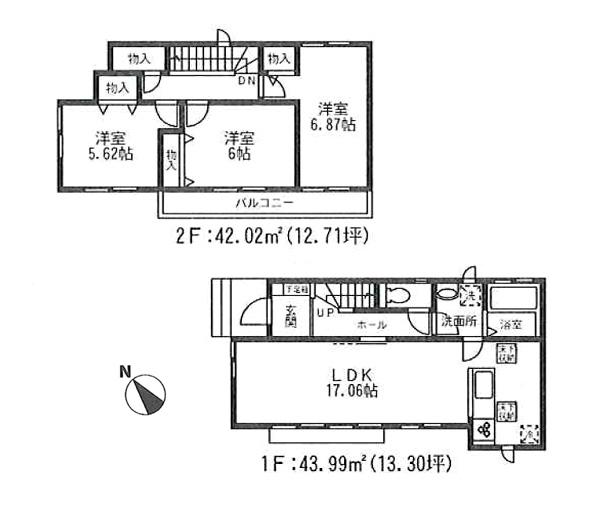 (T Building), Price 30,800,000 yen, 3LDK, Land area 110.09 sq m , Building area 86.01 sq m
(T号棟)、価格3080万円、3LDK、土地面積110.09m2、建物面積86.01m2
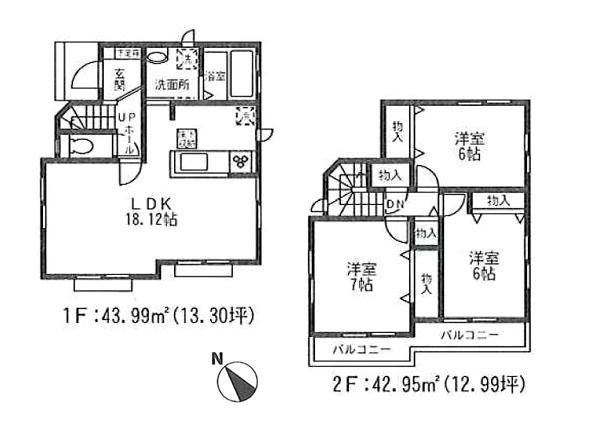 (U Building), Price 26,800,000 yen, 3LDK, Land area 110.08 sq m , Building area 86.94 sq m
(U号棟)、価格2680万円、3LDK、土地面積110.08m2、建物面積86.94m2
Location
|



















