New Homes » Kanto » Tokyo » Higashikurume
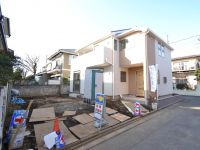 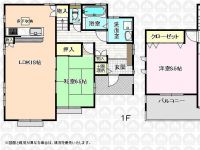
| | Tokyo Higashikurume 東京都東久留米市 |
| Seibu Ikebukuro Line "Higashi Kurume" walk 15 minutes 西武池袋線「東久留米」歩15分 |
| South garden 6m or more! ! All rooms 6.5 Pledge over there and boasts a large floor plan. For more information, please contact. 南側庭先6m以上!!全室6.5帖以上あり大きめな間取りが自慢です。詳しくはお問い合わせください。 |
| Corresponding to the flat-35S, Pre-ground survey, Parking two Allowed, LDK18 tatami mats or more, System kitchen, All room storage, Fiscal year Available, Corner lotese-style room, Shaping land, Washbasin with shower, Face-to-face kitchen, Barrier-free, Toilet 2 places, Bathroom 1 tsubo or more, 2-story, South balcony, Double-glazing, Zenshitsuminami direction, The window in the bathroom, Leafy residential area, All room 6 tatami mats or more, City gas, All rooms are two-sided lighting, Flat terrain フラット35Sに対応、地盤調査済、駐車2台可、LDK18畳以上、システムキッチン、全居室収納、年度内入居可、角地、和室、整形地、シャワー付洗面台、対面式キッチン、バリアフリー、トイレ2ヶ所、浴室1坪以上、2階建、南面バルコニー、複層ガラス、全室南向き、浴室に窓、緑豊かな住宅地、全居室6畳以上、都市ガス、全室2面採光、平坦地 |
Features pickup 特徴ピックアップ | | Corresponding to the flat-35S / Pre-ground survey / Parking two Allowed / LDK18 tatami mats or more / Fiscal year Available / System kitchen / All room storage / Corner lot / Japanese-style room / Shaping land / Washbasin with shower / Face-to-face kitchen / Barrier-free / Toilet 2 places / Bathroom 1 tsubo or more / 2-story / South balcony / Double-glazing / Zenshitsuminami direction / The window in the bathroom / Leafy residential area / All room 6 tatami mats or more / City gas / All rooms are two-sided lighting / Flat terrain フラット35Sに対応 /地盤調査済 /駐車2台可 /LDK18畳以上 /年度内入居可 /システムキッチン /全居室収納 /角地 /和室 /整形地 /シャワー付洗面台 /対面式キッチン /バリアフリー /トイレ2ヶ所 /浴室1坪以上 /2階建 /南面バルコニー /複層ガラス /全室南向き /浴室に窓 /緑豊かな住宅地 /全居室6畳以上 /都市ガス /全室2面採光 /平坦地 | Price 価格 | | 45,800,000 yen 4580万円 | Floor plan 間取り | | 4LDK 4LDK | Units sold 販売戸数 | | 1 units 1戸 | Total units 総戸数 | | 1 units 1戸 | Land area 土地面積 | | 145.85 sq m (44.11 tsubo) (Registration) 145.85m2(44.11坪)(登記) | Building area 建物面積 | | 114.26 sq m (34.56 tsubo) (measured) 114.26m2(34.56坪)(実測) | Driveway burden-road 私道負担・道路 | | Nothing 無 | Completion date 完成時期(築年月) | | January 2014 2014年1月 | Address 住所 | | Tokyo Higashikurume Hikawadai 2 東京都東久留米市氷川台2 | Traffic 交通 | | Seibu Ikebukuro Line "Higashi Kurume" walk 15 minutes
Seibu Ikebukuro Line "Kiyose" walk 20 minutes 西武池袋線「東久留米」歩15分
西武池袋線「清瀬」歩20分
| Related links 関連リンク | | [Related Sites of this company] 【この会社の関連サイト】 | Person in charge 担当者より | | Person in charge of institutions Keiji Age: 40 Daigyokai experience: that the 10 years I have been careful, Customers first easy-to-understand explains, Good place Ya, It is to speak clearly and bad place. Consider the trust and confidence of the customers first, Please let me help you in looking for My Home. 担当者関 敬司年齢:40代業界経験:10年私が気を付けている事は、お客様にまず分かりやすく説明し、良いところや、悪いところなどをはっきりお話しする事です。お客様との信用と信頼を第一に考え、マイホーム探しのお手伝いをさせて頂きます。 | Contact お問い合せ先 | | TEL: 0800-603-0676 [Toll free] mobile phone ・ Also available from PHS
Caller ID is not notified
Please contact the "saw SUUMO (Sumo)"
If it does not lead, If the real estate company TEL:0800-603-0676【通話料無料】携帯電話・PHSからもご利用いただけます
発信者番号は通知されません
「SUUMO(スーモ)を見た」と問い合わせください
つながらない方、不動産会社の方は
| Building coverage, floor area ratio 建ぺい率・容積率 | | 40% ・ 80% 40%・80% | Time residents 入居時期 | | January 2014 2014年1月 | Land of the right form 土地の権利形態 | | Ownership 所有権 | Structure and method of construction 構造・工法 | | Wooden 2-story 木造2階建 | Other limitations その他制限事項 | | Regulations have by the Landscape Act, Height district, Some city planning road 景観法による規制有、高度地区、一部都市計画道路 | Overview and notices その他概要・特記事項 | | Contact: Seki Keiji, Facilities: Public Water Supply, This sewage, City gas, Building confirmation number: No. 13UDI3S Ken 01853, Parking: car space 担当者:関 敬司、設備:公営水道、本下水、都市ガス、建築確認番号:第13UDI3S建01853号、駐車場:カースペース | Company profile 会社概要 | | <Mediation> Minister of Land, Infrastructure and Transport (3) No. 006,323 (one company) National Housing Industry Association (Corporation) metropolitan area real estate Fair Trade Council member (Ltd.) Seibu development Kiyose shop Yubinbango204-0021 Tokyo Kiyose Motomachi 1-7-12 <仲介>国土交通大臣(3)第006323号(一社)全国住宅産業協会会員 (公社)首都圏不動産公正取引協議会加盟(株)西武開発清瀬店〒204-0021 東京都清瀬市元町1-7-12 |
Local photos, including front road前面道路含む現地写真 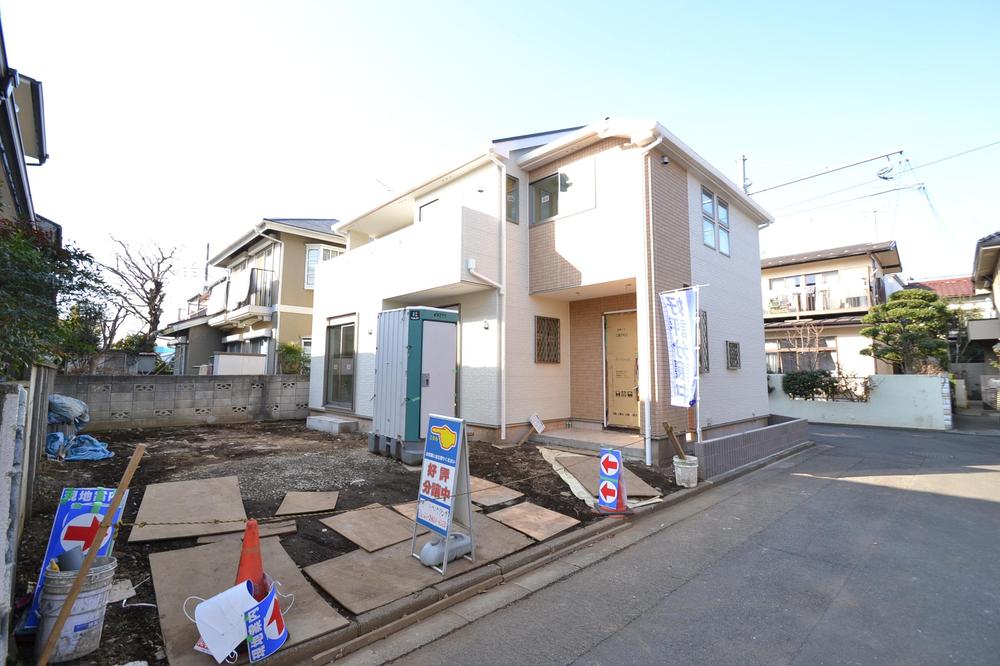 Local (January 2014) Shooting
現地(2014年1月)撮影
Floor plan間取り図 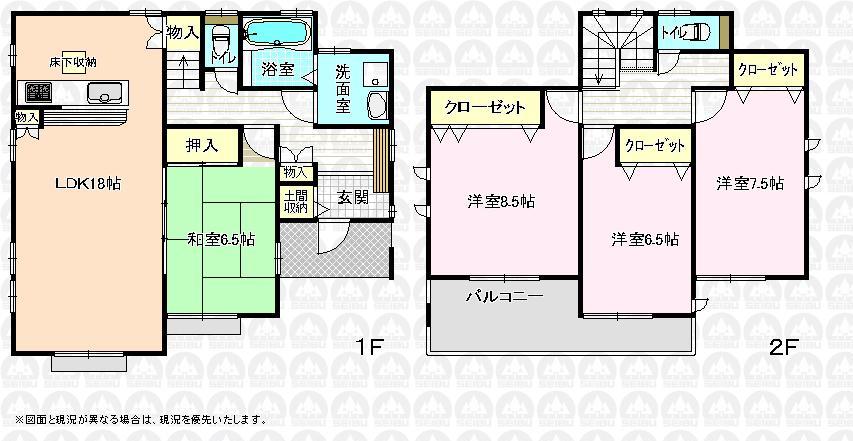 45,800,000 yen, 4LDK, Land area 145.85 sq m , Building area 114.26 sq m
4580万円、4LDK、土地面積145.85m2、建物面積114.26m2
Compartment figure区画図 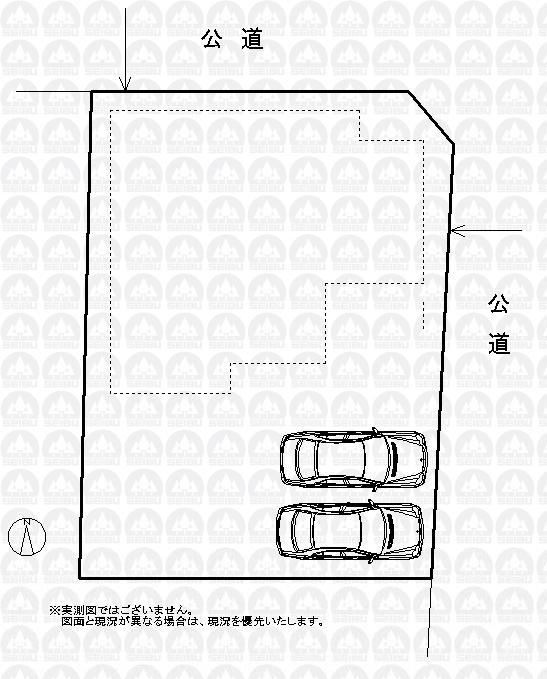 45,800,000 yen, 4LDK, Land area 145.85 sq m , Building area 114.26 sq m
4580万円、4LDK、土地面積145.85m2、建物面積114.26m2
Local appearance photo現地外観写真 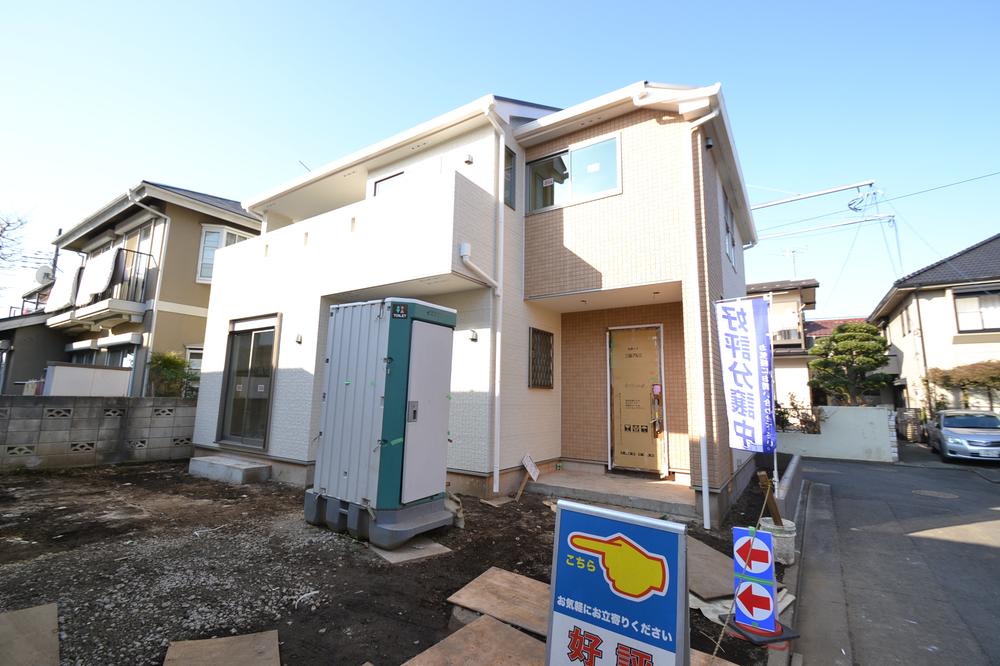 Local (January 2014) Shooting
現地(2014年1月)撮影
Supermarketスーパー 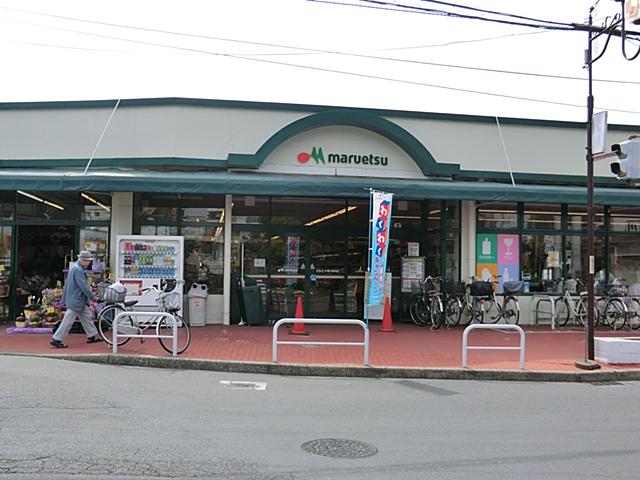 Maruetsu to Higashikurume shop 870m
マルエツ東久留米店まで870m
Primary school小学校 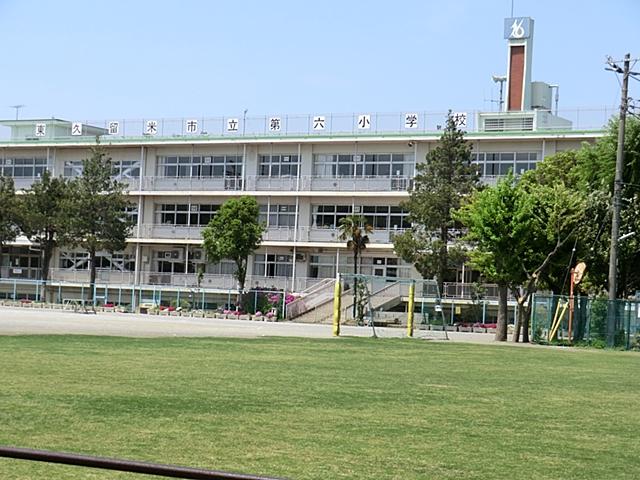 Higashi Kurume Municipal sixth to elementary school 220m
東久留米市立第六小学校まで220m
Kindergarten ・ Nursery幼稚園・保育園 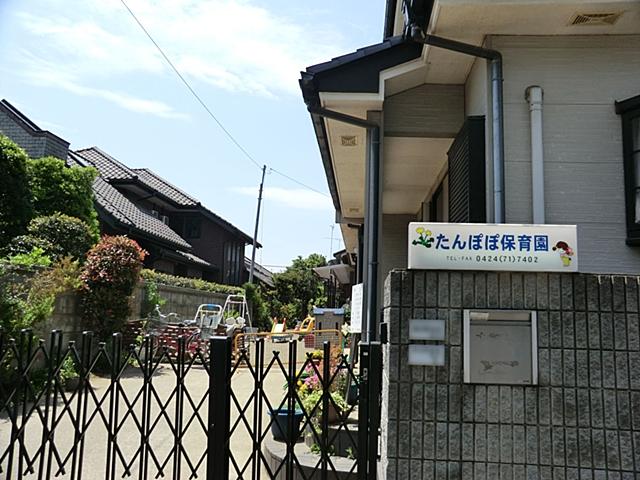 Dandelion to nursery school 630m
たんぽぽ保育園まで630m
Park公園 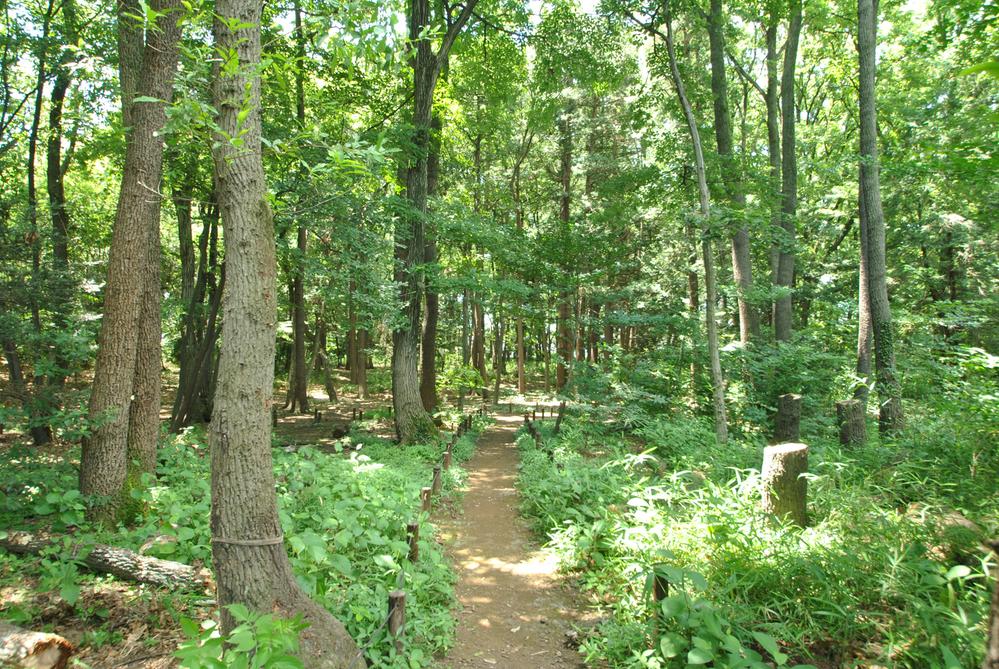 310m to Jinshan Forest Square
金山森の広場まで310m
Location
|









