New Homes » Kanto » Tokyo » Higashikurume
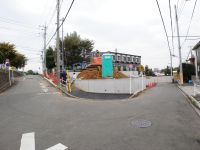 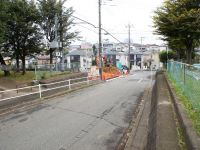
| | Tokyo Higashikurume 東京都東久留米市 |
| Seibu Ikebukuro Line "Hibarigaoka" walk 15 minutes 西武池袋線「ひばりヶ丘」歩15分 |
| Yang per good, Corner lot, Around traffic fewer, LDK15 tatami mats or more, Maintained sidewalk, Face-to-face kitchen, Corresponding to the flat-35S, Super close, Facing south, System kitchen, Bathroom Dryer, All room 陽当り良好、角地、周辺交通量少なめ、LDK15畳以上、整備された歩道、対面式キッチン、フラット35Sに対応、スーパーが近い、南向き、システムキッチン、浴室乾燥機、全居室 |
| Yang per good, Corner lot, Around traffic fewer, LDK15 tatami mats or more, Maintained sidewalk, Face-to-face kitchen, Corresponding to the flat-35S, Super close, Facing south, System kitchen, Bathroom Dryer, All room storage, Flat to the station, A quiet residential area, Toilet 2 places, Bathroom 1 tsubo or more, 2-story, South balcony, Zenshitsuminami direction, Nantei, Underfloor Storage, Mu front building, All living room flooring, Living stairs, Located on a hill 陽当り良好、角地、周辺交通量少なめ、LDK15畳以上、整備された歩道、対面式キッチン、フラット35Sに対応、スーパーが近い、南向き、システムキッチン、浴室乾燥機、全居室収納、駅まで平坦、閑静な住宅地、トイレ2ヶ所、浴室1坪以上、2階建、南面バルコニー、全室南向き、南庭、床下収納、前面棟無、全居室フローリング、リビング階段、高台に立地 |
Features pickup 特徴ピックアップ | | Corresponding to the flat-35S / Super close / Facing south / System kitchen / Bathroom Dryer / Yang per good / All room storage / Flat to the station / A quiet residential area / LDK15 tatami mats or more / Around traffic fewer / Corner lot / Face-to-face kitchen / Toilet 2 places / Bathroom 1 tsubo or more / 2-story / South balcony / Zenshitsuminami direction / Nantei / Underfloor Storage / Mu front building / All living room flooring / Living stairs / Located on a hill / Maintained sidewalk フラット35Sに対応 /スーパーが近い /南向き /システムキッチン /浴室乾燥機 /陽当り良好 /全居室収納 /駅まで平坦 /閑静な住宅地 /LDK15畳以上 /周辺交通量少なめ /角地 /対面式キッチン /トイレ2ヶ所 /浴室1坪以上 /2階建 /南面バルコニー /全室南向き /南庭 /床下収納 /前面棟無 /全居室フローリング /リビング階段 /高台に立地 /整備された歩道 | Price 価格 | | 34,800,000 yen ~ 40,800,000 yen 3480万円 ~ 4080万円 | Floor plan 間取り | | 3LDK 3LDK | Units sold 販売戸数 | | 4 units 4戸 | Total units 総戸数 | | 4 units 4戸 | Land area 土地面積 | | 100.48 sq m ~ 102.3 sq m (registration) 100.48m2 ~ 102.3m2(登記) | Building area 建物面積 | | 78.87 sq m ~ 80.73 sq m (registration) 78.87m2 ~ 80.73m2(登記) | Driveway burden-road 私道負担・道路 | | Southeast side about 7m road, West about 7.5m road 南東側約7m道路、西側約7.5m道路 | Completion date 完成時期(築年月) | | 2014 end of January schedule 2014年1月末予定 | Address 住所 | | Tokyo Higashikurume Asama-cho 2-17-19 東京都東久留米市浅間町2-17-19 | Traffic 交通 | | Seibu Ikebukuro Line "Hibarigaoka" walk 15 minutes
Seibu Ikebukuro Line "Higashi Kurume" walk 14 minutes 西武池袋線「ひばりヶ丘」歩15分
西武池袋線「東久留米」歩14分
| Person in charge 担当者より | | Rep Hosokawa Ryu輔 Age: 20 Daigyokai experience: was started three years Seibu line railroad area, Please leave Kenroku real estate of the community (founded 45 years Kenroku group). Stocks also such advertising before the information, We also will support the day of the tour. 担当者細川 竜輔年齢:20代業界経験:3年西武線沿線エリアをはじめとした、地域密着の兼六不動産(創業45年 兼六グループ)にお任せください。広告掲載前の情報なども取り揃えており、当日の見学も対応致しております。 | Contact お問い合せ先 | | TEL: 0800-603-3520 [Toll free] mobile phone ・ Also available from PHS
Caller ID is not notified
Please contact the "saw SUUMO (Sumo)"
If it does not lead, If the real estate company TEL:0800-603-3520【通話料無料】携帯電話・PHSからもご利用いただけます
発信者番号は通知されません
「SUUMO(スーモ)を見た」と問い合わせください
つながらない方、不動産会社の方は
| Building coverage, floor area ratio 建ぺい率・容積率 | | Kenpei rate: 40%, Volume ratio: 80% 建ペい率:40%、容積率:80% | Time residents 入居時期 | | Consultation 相談 | Land of the right form 土地の権利形態 | | Ownership 所有権 | Structure and method of construction 構造・工法 | | Wooden 2-story 木造2階建 | Use district 用途地域 | | One low-rise 1種低層 | Land category 地目 | | Residential land 宅地 | Overview and notices その他概要・特記事項 | | Contact: Hosokawa Ryu輔, Building confirmation number:. 担当者:細川 竜輔、建築確認番号:. | Company profile 会社概要 | | <Mediation> Governor of Tokyo (2) the first 083,428 No. Kenroku Real Estate Co., Ltd. Yubinbango178-0061 Nerima-ku, Tokyo Ōizumigakuenchō 1-29-7 <仲介>東京都知事(2)第083428号兼六不動産(株)〒178-0061 東京都練馬区大泉学園町1-29-7 |
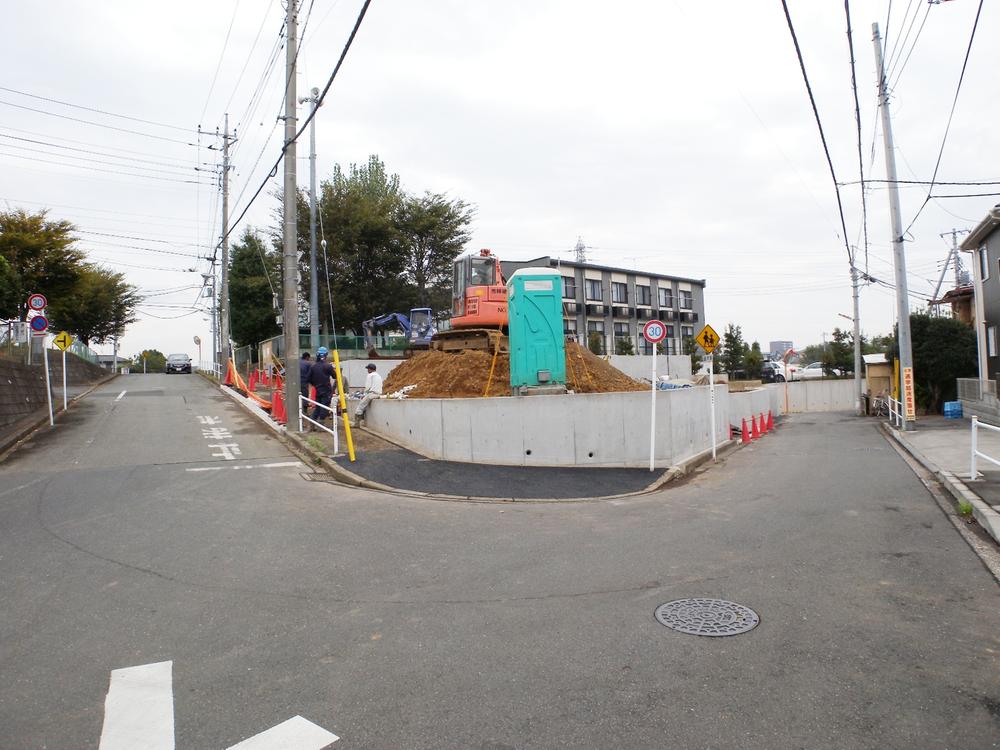 Local appearance photo
現地外観写真
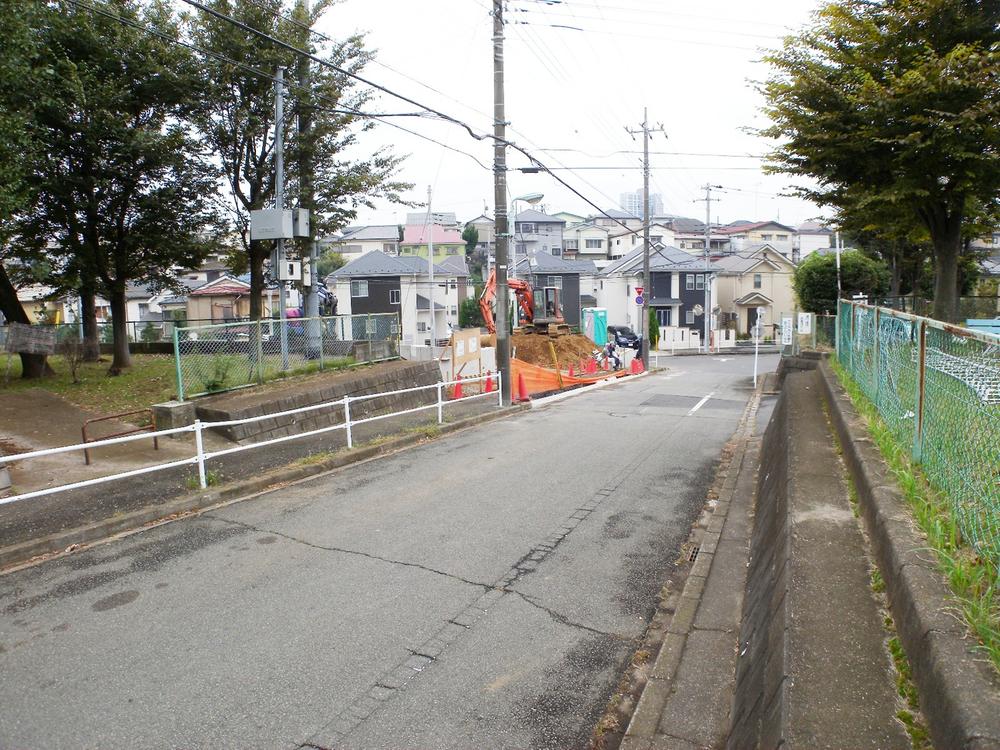 Local photos, including front road
前面道路含む現地写真
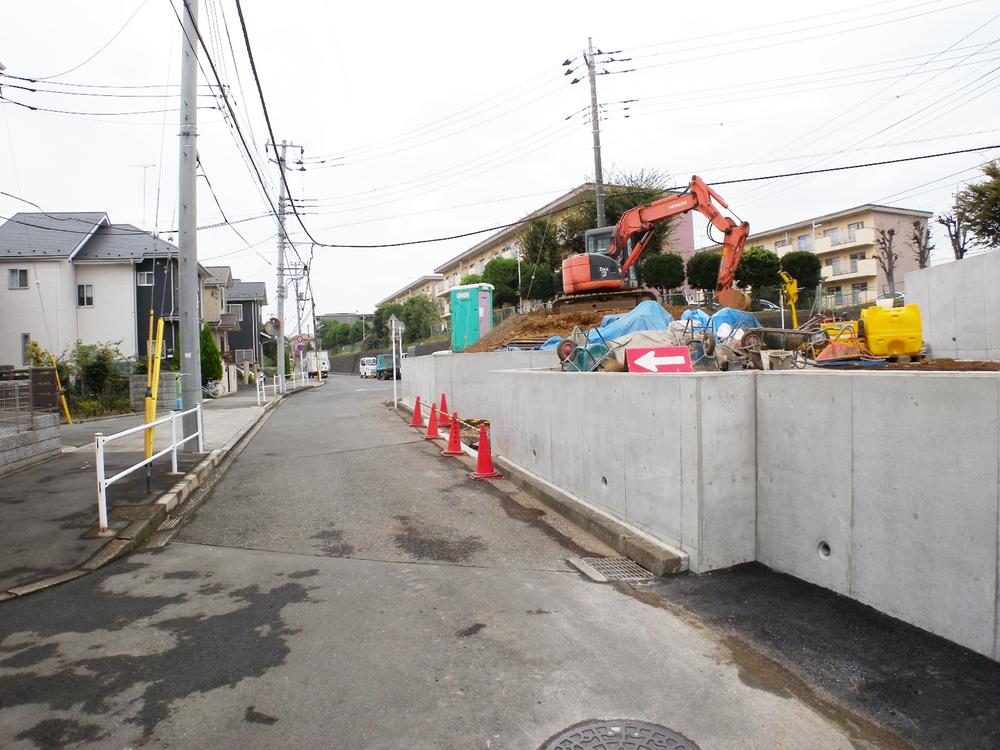 Local photos, including front road
前面道路含む現地写真
Floor plan間取り図 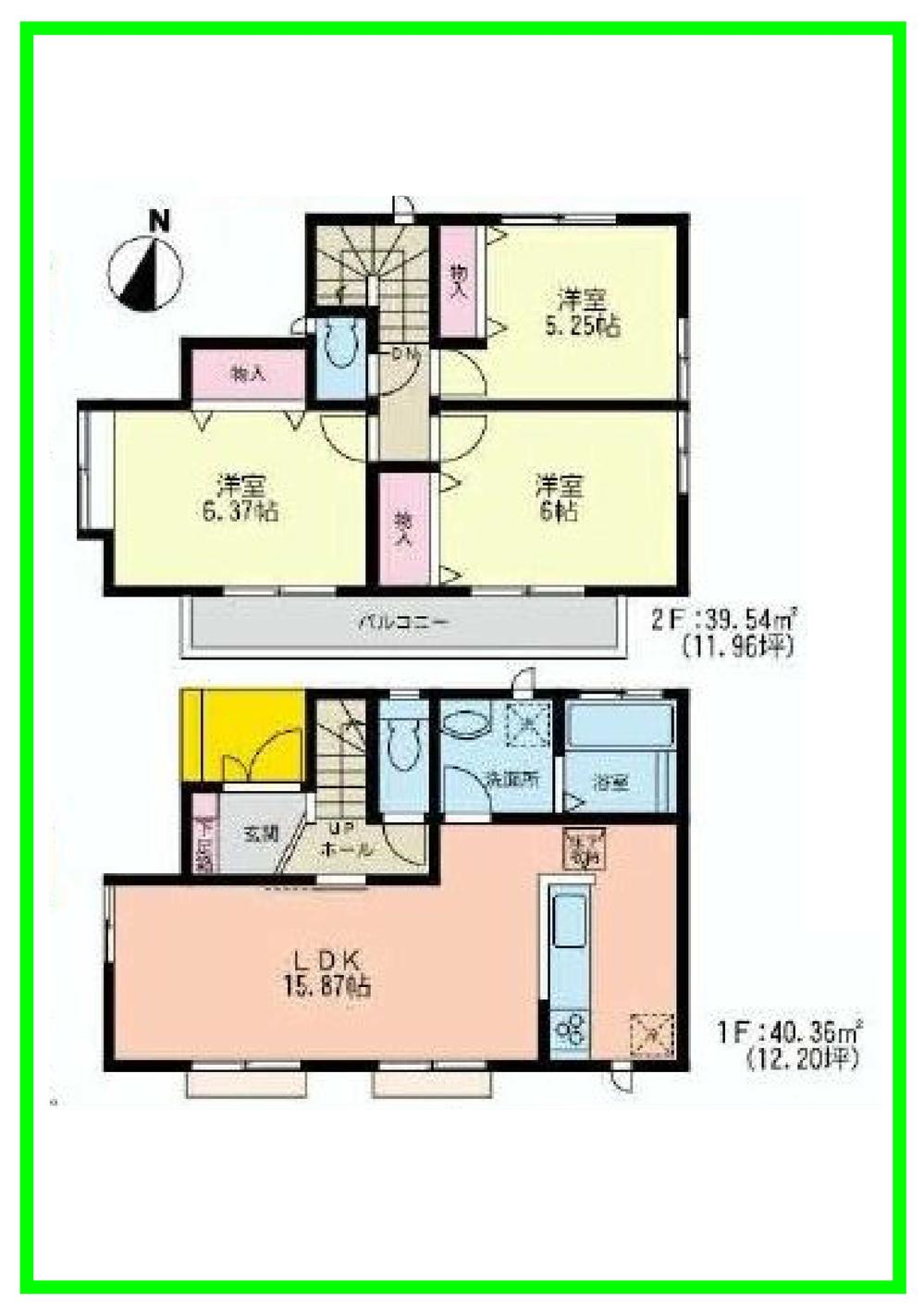 (A Building), Price 39,800,000 yen, 3LDK, Land area 101.45 sq m , Building area 79.9 sq m
(A号棟)、価格3980万円、3LDK、土地面積101.45m2、建物面積79.9m2
Rendering (appearance)完成予想図(外観) 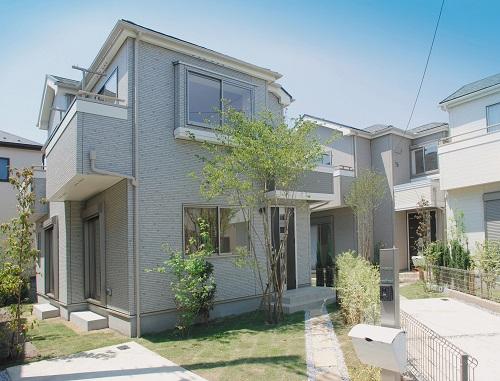 Model house
モデルハウス
Same specifications photos (living)同仕様写真(リビング) 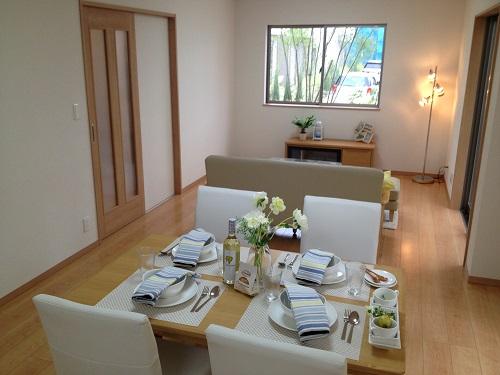 ( Building) same specification
( 号棟)同仕様
Supermarketスーパー 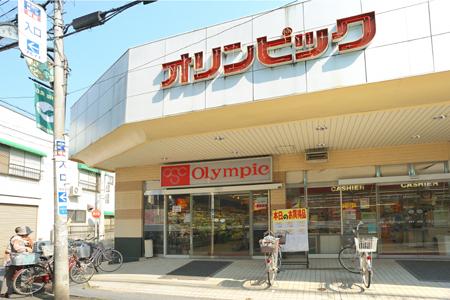 971m to Olympic supermarket Hibarigaoka shop
Olympicスーパーマーケットひばりヶ丘店まで971m
Floor plan間取り図 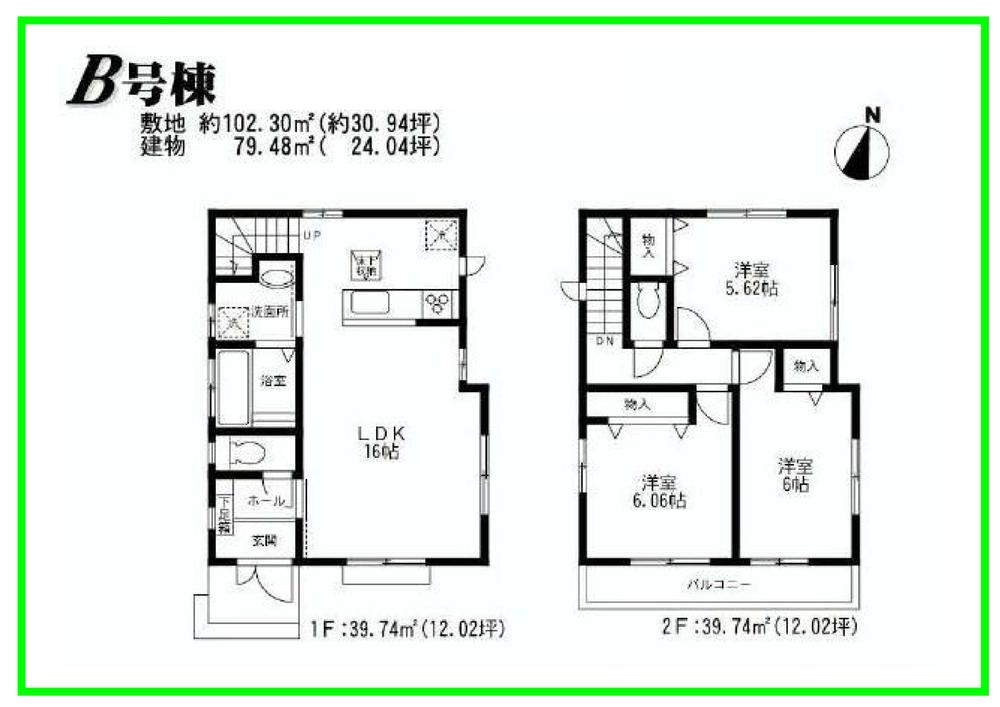 (B Building), Price 34,800,000 yen, 3LDK, Land area 102.3 sq m , Building area 79.48 sq m
(B号棟)、価格3480万円、3LDK、土地面積102.3m2、建物面積79.48m2
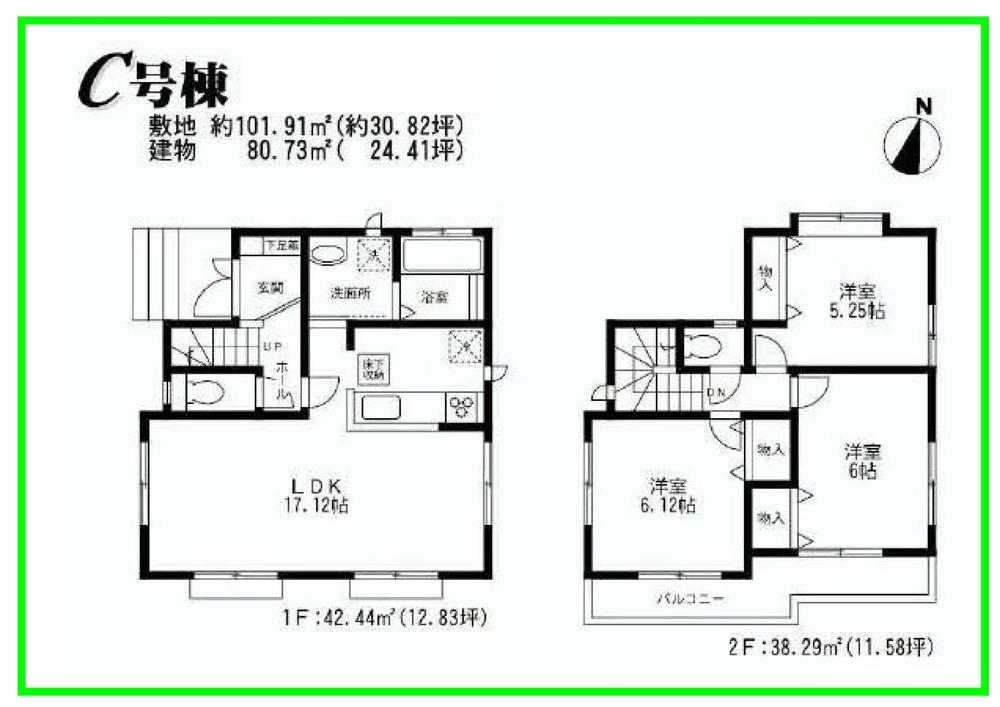 (C Building), Price 40,800,000 yen, 3LDK, Land area 101.91 sq m , Building area 80.73 sq m
(C号棟)、価格4080万円、3LDK、土地面積101.91m2、建物面積80.73m2
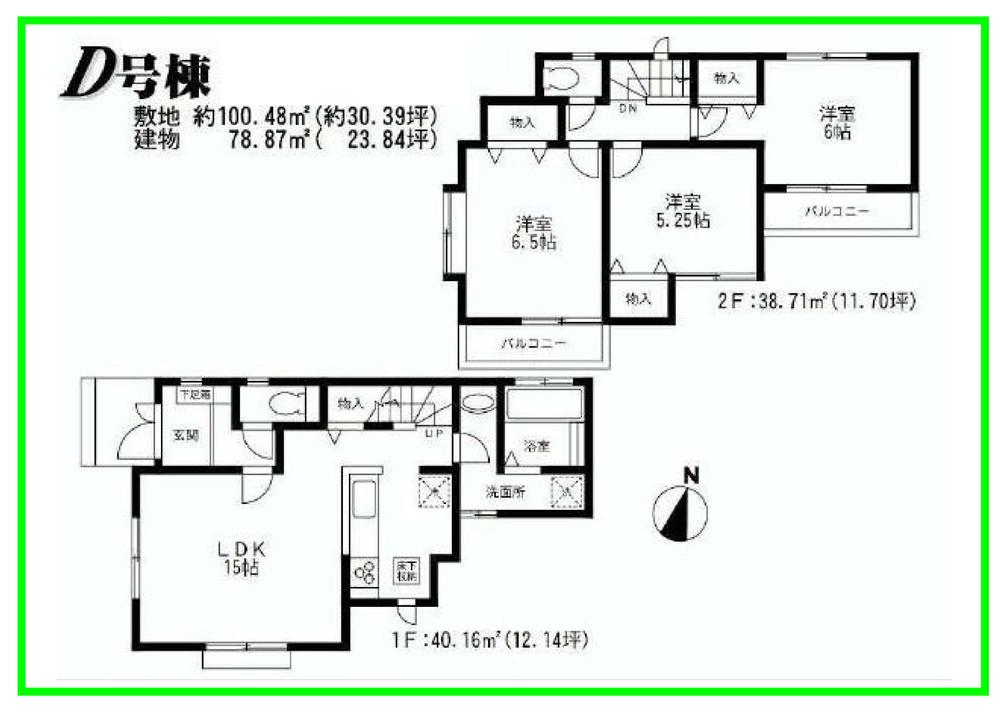 (D Building), Price 38,800,000 yen, 3LDK, Land area 100.48 sq m , Building area 78.87 sq m
(D号棟)、価格3880万円、3LDK、土地面積100.48m2、建物面積78.87m2
Station駅 ![station. Seibu Ikebukuro Line [Hibarigaoka] station](/images/tokyo/higashikurume/8afbf50003.jpg) Seibu Ikebukuro Line [Hibarigaoka] station
西武池袋線【ひばりヶ丘】駅
Primary school小学校 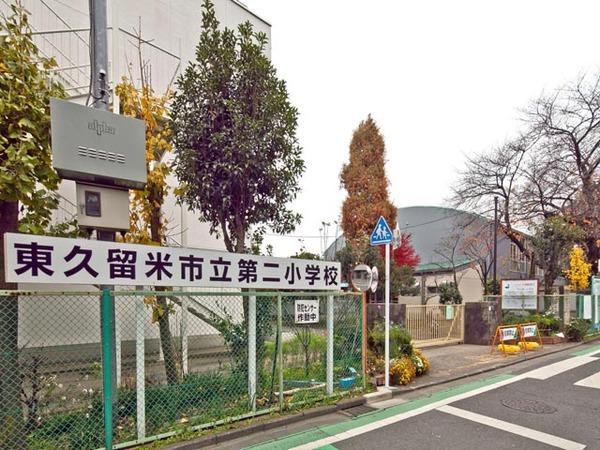 Higashi Kurume Municipal second elementary school
東久留米市立第二小学校
Junior high school中学校 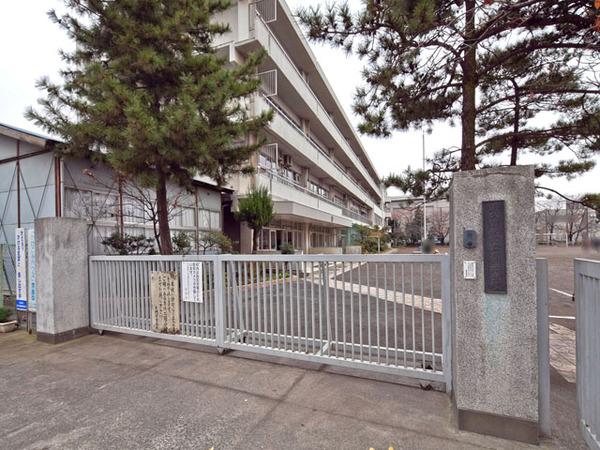 Higashi Kurume Municipal Daimon junior high school
東久留米市立大門中学校
Shopping centreショッピングセンター 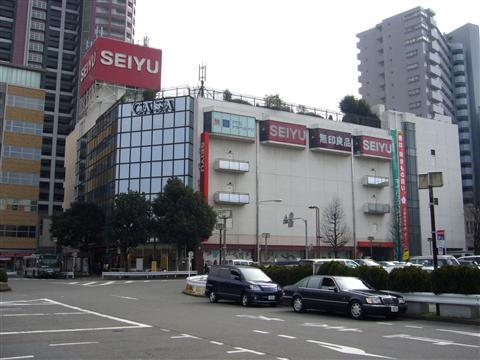 Seiyu, Ltd.
西友
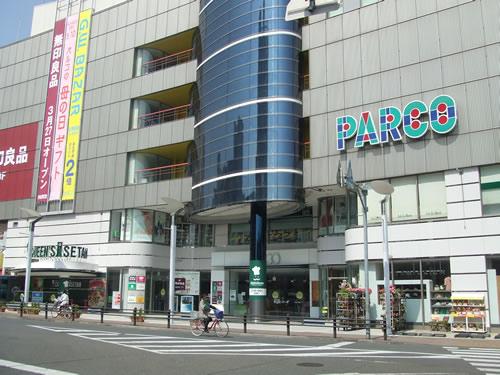 Parco
パルコ
Location
|












![station. Seibu Ikebukuro Line [Hibarigaoka] station](/images/tokyo/higashikurume/8afbf50003.jpg)



