New Homes » Kanto » Tokyo » Higashikurume
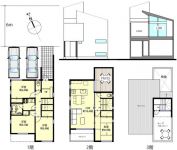 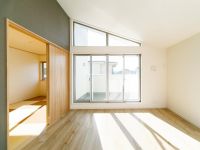
| | Tokyo Higashikurume 東京都東久留米市 |
| Seibu Shinjuku Line "Hanakoganei" 15 minutes Takiyama park walk 2 minutes by bus 西武新宿線「花小金井」バス15分滝山団地歩2分 |
| Land 131.76 sq m (39.85 square meters), Building 105.1 sq m (31.81 square meters)! Two car space! Popular Takiyama 5-chome! roof balcony ・ With patio! Designer house by Nobuo Toyama Atelier! Trouble Fee Mu 土地131.76m2(39.85坪)、建物105.1m2(31.81坪)! カースペース2台!人気の滝山5丁目!ルーフバルコニー・パティオ付!遠山信夫アトリエによるデザイナーズ住宅!手数 料無 |
| ☆ Blown insulation material specification of foam! summer, Coolly, Winter warmth! Adiabatic efficiency is a good high-airtight house! ! ☆ The site is, Spacious 131.76 sq m ! ! Building spacious 105.16 sq m ! ! ☆ Rooftop roof balcony! Patio There! You can barbecue! ! ☆ Living adjacent! ! ☆ Popular Takiyama Chome! ! ☆ architect, Designer house by Nobuo Toyama Atelier! ! ☆ 泡の吹きつけ断熱材仕様!夏、涼しく、冬暖か!断熱効率が良い高気密住宅です!!☆ 敷地は、広々131.76m2!!建物広々105.16m2!! ☆ 屋上ルーフバルコニー!パティオ有り!バーベキューできます!! ☆ リビング隣接!!☆ 人気の滝山五丁目!! ☆ 建築家、遠山信夫アトリエによるデザイナー住宅!! |
Features pickup 特徴ピックアップ | | Corresponding to the flat-35S / Pre-ground survey / Parking two Allowed / Facing south / System kitchen / Bathroom Dryer / Flat to the station / A quiet residential area / LDK15 tatami mats or more / Around traffic fewer / Or more before road 6m / Japanese-style room / Shaping land / garden / Washbasin with shower / Wide balcony / Barrier-free / Toilet 2 places / Bathroom 1 tsubo or more / 2-story / 2 or more sides balcony / Warm water washing toilet seat / Underfloor Storage / The window in the bathroom / Atrium / All living room flooring / Dish washing dryer / Walk-in closet / Water filter / City gas / roof balcony / Flat terrain / Floor heating / rooftop フラット35Sに対応 /地盤調査済 /駐車2台可 /南向き /システムキッチン /浴室乾燥機 /駅まで平坦 /閑静な住宅地 /LDK15畳以上 /周辺交通量少なめ /前道6m以上 /和室 /整形地 /庭 /シャワー付洗面台 /ワイドバルコニー /バリアフリー /トイレ2ヶ所 /浴室1坪以上 /2階建 /2面以上バルコニー /温水洗浄便座 /床下収納 /浴室に窓 /吹抜け /全居室フローリング /食器洗乾燥機 /ウォークインクロゼット /浄水器 /都市ガス /ルーフバルコニー /平坦地 /床暖房 /屋上 | Price 価格 | | 48,800,000 yen 4880万円 | Floor plan 間取り | | 4LDK 4LDK | Units sold 販売戸数 | | 1 units 1戸 | Total units 総戸数 | | 1 units 1戸 | Land area 土地面積 | | 131.76 sq m (39.85 tsubo) (Registration) 131.76m2(39.85坪)(登記) | Building area 建物面積 | | 105.16 sq m (31.81 tsubo) (Registration) 105.16m2(31.81坪)(登記) | Driveway burden-road 私道負担・道路 | | Nothing, North 6m width 無、北6m幅 | Completion date 完成時期(築年月) | | December 2013 2013年12月 | Address 住所 | | Tokyo Higashikurume Takiyama 5-19-12 東京都東久留米市滝山5-19-12 | Traffic 交通 | | Seibu Shinjuku Line "Hanakoganei" 15 minutes Takiyama park walk 2 minutes by bus
Seibu Shinjuku Line "Deng Xiaoping" walk 23 minutes 西武新宿線「花小金井」バス15分滝山団地歩2分
西武新宿線「小平」歩23分
| Related links 関連リンク | | [Related Sites of this company] 【この会社の関連サイト】 | Person in charge 担当者より | | [Regarding this property.] Site spacious 131.76 sq m , Building spacious 105.16 sq m . Roof is a roof balcony! 【この物件について】敷地広々131.76m2、建物広々105.16m2。屋上ルーフバルコニーです! | Contact お問い合せ先 | | (Ltd.) Yumeya Yokohama Head Office TEL: 0120-227242 [Toll free] Please contact the "saw SUUMO (Sumo)" (株)夢屋横浜本店TEL:0120-227242【通話料無料】「SUUMO(スーモ)を見た」と問い合わせください | Expenses 諸費用 | | Waterworks Bureau receipt of payment: 157,500 yen / Bulk 水道局納金:15万7500円/一括 | Building coverage, floor area ratio 建ぺい率・容積率 | | 60% ・ 150% 60%・150% | Time residents 入居時期 | | Consultation 相談 | Land of the right form 土地の権利形態 | | Ownership 所有権 | Structure and method of construction 構造・工法 | | Wooden 2-story (framing method) 木造2階建(軸組工法) | Construction 施工 | | (Ltd.) Kadoya housing (株)角屋ハウジング | Other limitations その他制限事項 | | Height district, Quasi-fire zones 高度地区、準防火地域 | Overview and notices その他概要・特記事項 | | Facilities: Public Water Supply, This sewage, City gas, Building confirmation number: the first BVJ-W13-10-0284, Parking: car space 設備:公営水道、本下水、都市ガス、建築確認番号:第BVJ-W13-10-0284、駐車場:カースペース | Company profile 会社概要 | | <Marketing alliance (agency)> Kanagawa Governor (2) No. 025582 (Ltd.) Yumeya Yokohama head office Yubinbango221-0822 Kanagawa Prefecture, Kanagawa-ku, Yokohama-shi Nishikanagawa 1-10-1 <販売提携(代理)>神奈川県知事(2)第025582号(株)夢屋横浜本店〒221-0822 神奈川県横浜市神奈川区西神奈川1-10-1 |
Floor plan間取り図 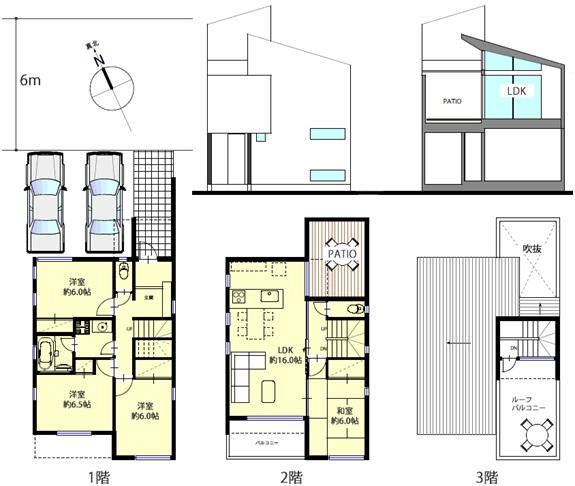 48,800,000 yen, 4LDK, Land area 131.76 sq m , Building area 105.16 sq m
4880万円、4LDK、土地面積131.76m2、建物面積105.16m2
Livingリビング 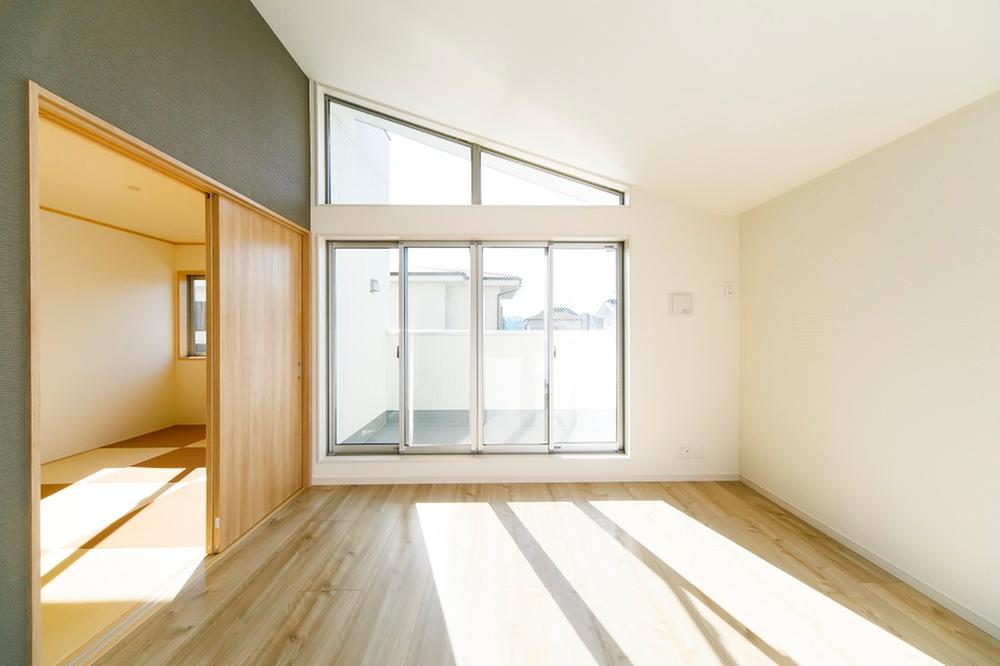 Indoor (12 May 2013) Shooting
室内(2013年12月)撮影
Entrance玄関 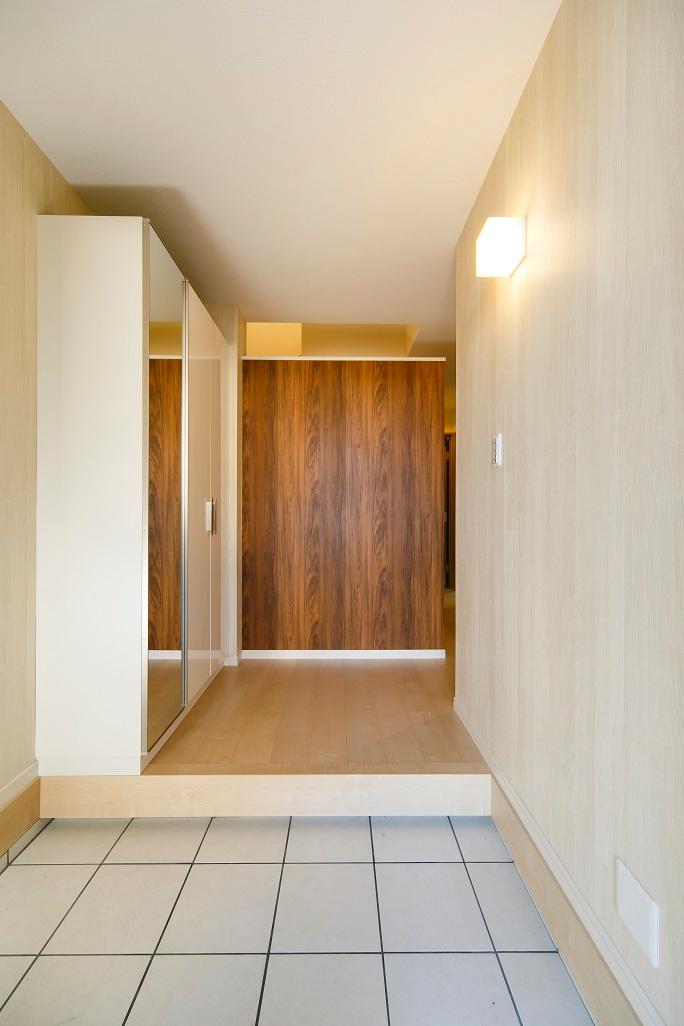 Local (12 May 2013) Shooting Entrance hall, we have spacious. It is also safe when visitors often. Shoe box is also safe home shoes is often in large. In addition we have also attached a full-length mirror on the door.
現地(2013年12月)撮影
玄関ホールは広々しております。来客が多い時も安心です。シューズボックスは大型で靴が多いご家庭も安心です。また扉に姿見も付いております。
Kitchenキッチン 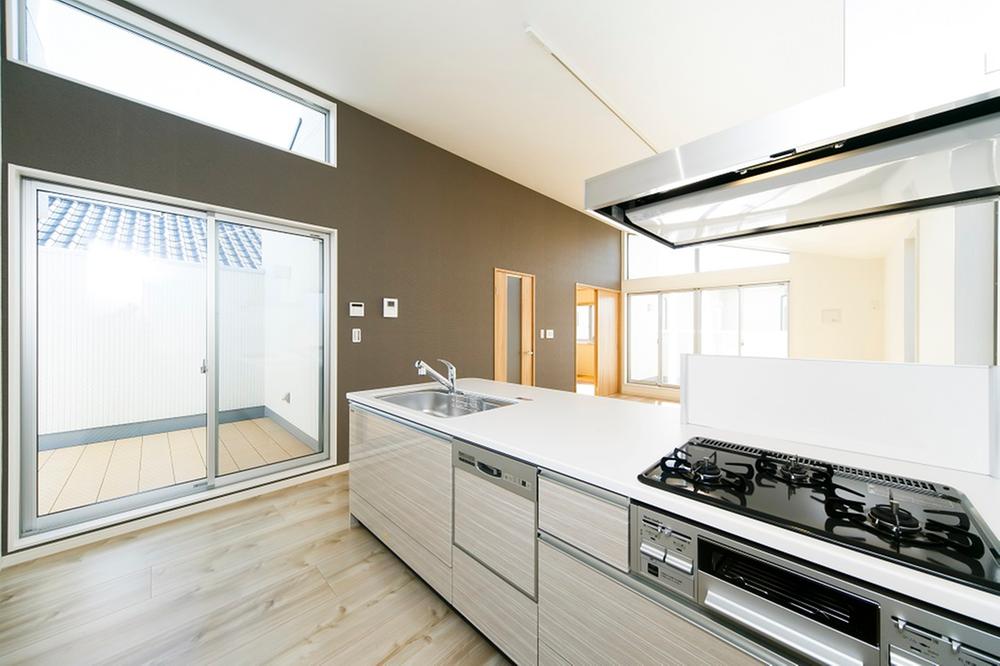 Indoor (12 May 2013) Shooting There is a patio on the side, Bright open kitchen. Surface material also has adopted the enamel kitchen feeling of luxury.
室内(2013年12月)撮影
サイドにパティオがあり、明るいオープンキッチンです。面材も高級感のあるホウロウキッチンを採用しております。
Balconyバルコニー 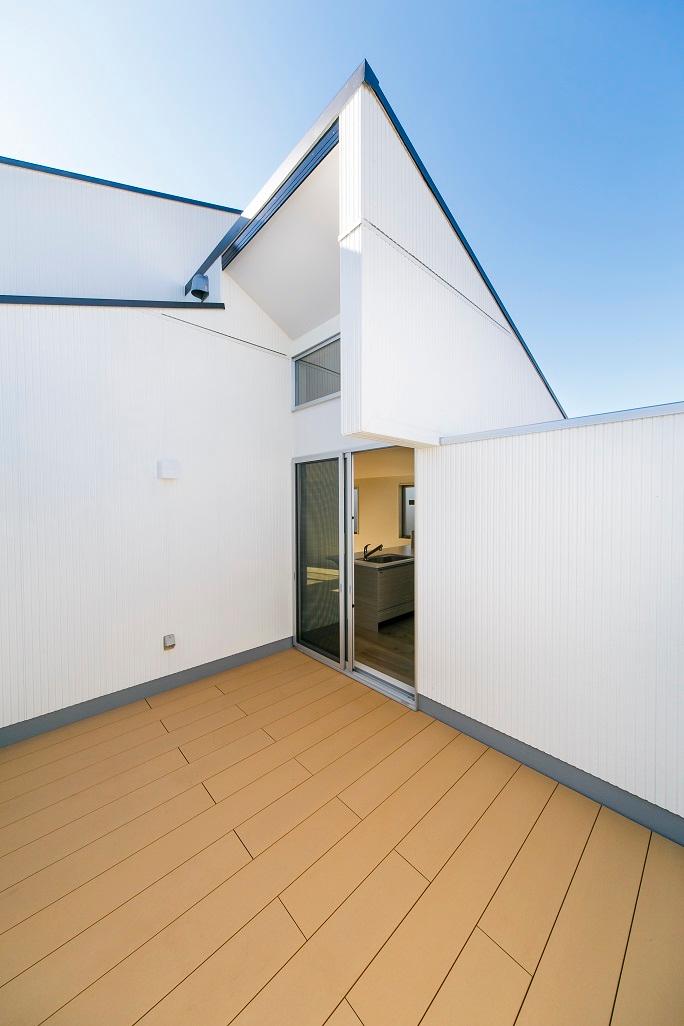 Local (12 May 2013) Shooting Second floor kitchen horizontal, Patio is! Even here barbecue Ya, Please enjoy it as planting 栽置 field!
現地(2013年12月)撮影
2階キッチン横、パティオです!こちらでもバーベキューや、植栽置場としてお楽しみください!
Otherその他 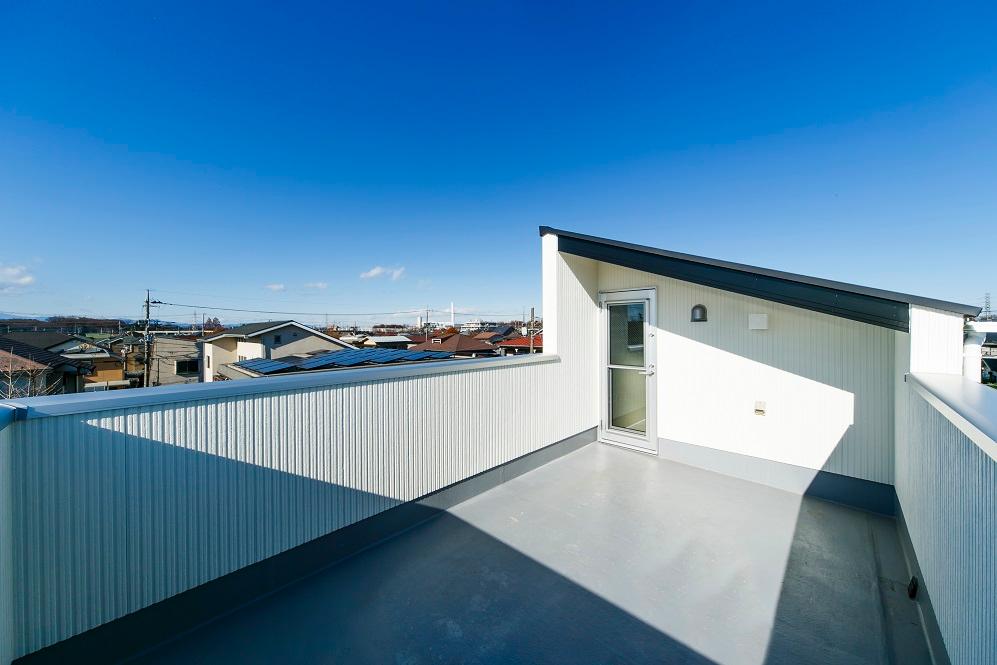 It is a roof balcony of rooftop. Because there is no building that blocks the neighborhood, View is the best! barbecue, Astronomical observation, Please enjoy gardening and your favorite applications!
屋上のルーフバルコニーです。近隣に遮る建物がないため、眺望は最高です!バーベキュー、天体観測、ガーデニングとお好きな用途でお楽しみください!
Wash basin, toilet洗面台・洗面所 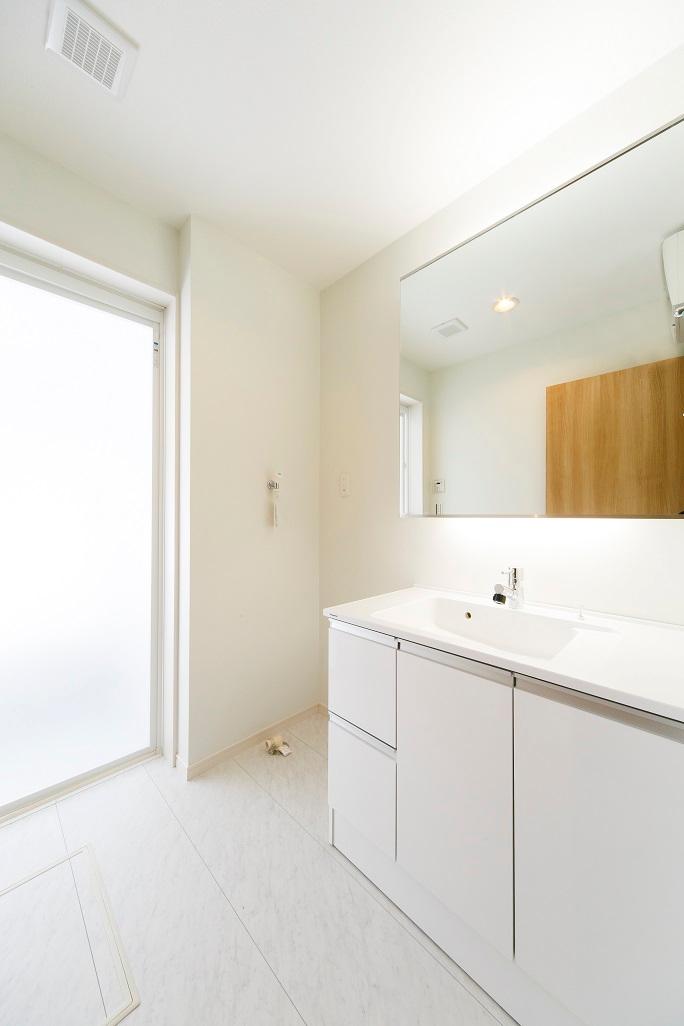 The bottom of the room (12 May 2013) shooting vanity mirror, We have established the indirect lighting. It has become a nice wash basin with atmosphere.
室内(2013年12月)撮影洗面台の鏡の下に、間接照明を設置しております。雰囲気のある素敵な洗面台となっております。
Bathroom浴室 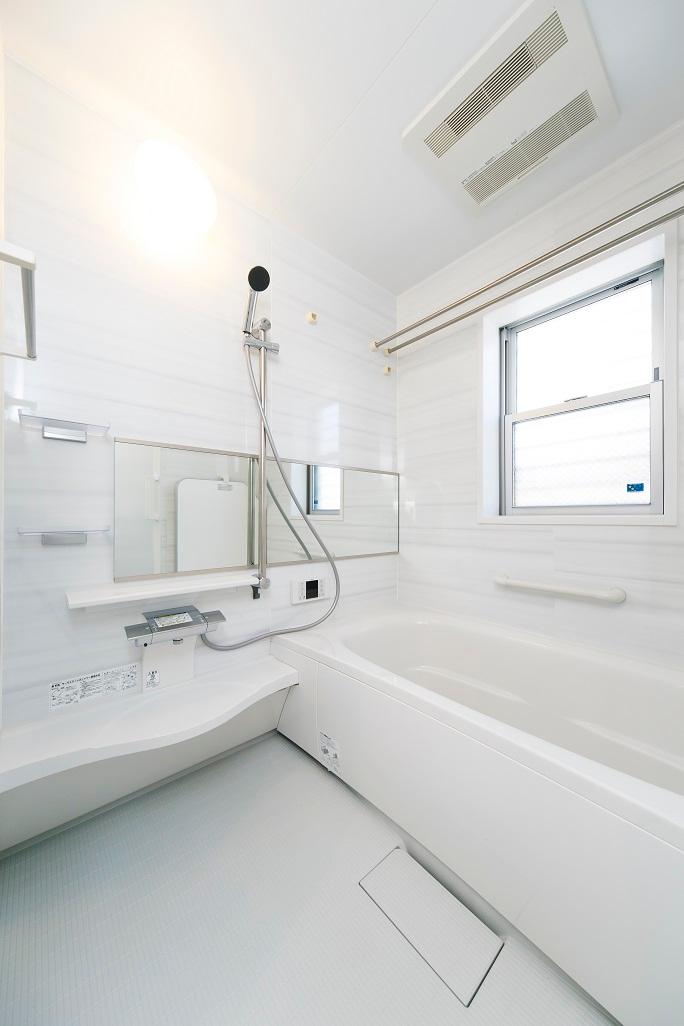 Indoor (12 May 2013) Shooting
室内(2013年12月)撮影
Toiletトイレ 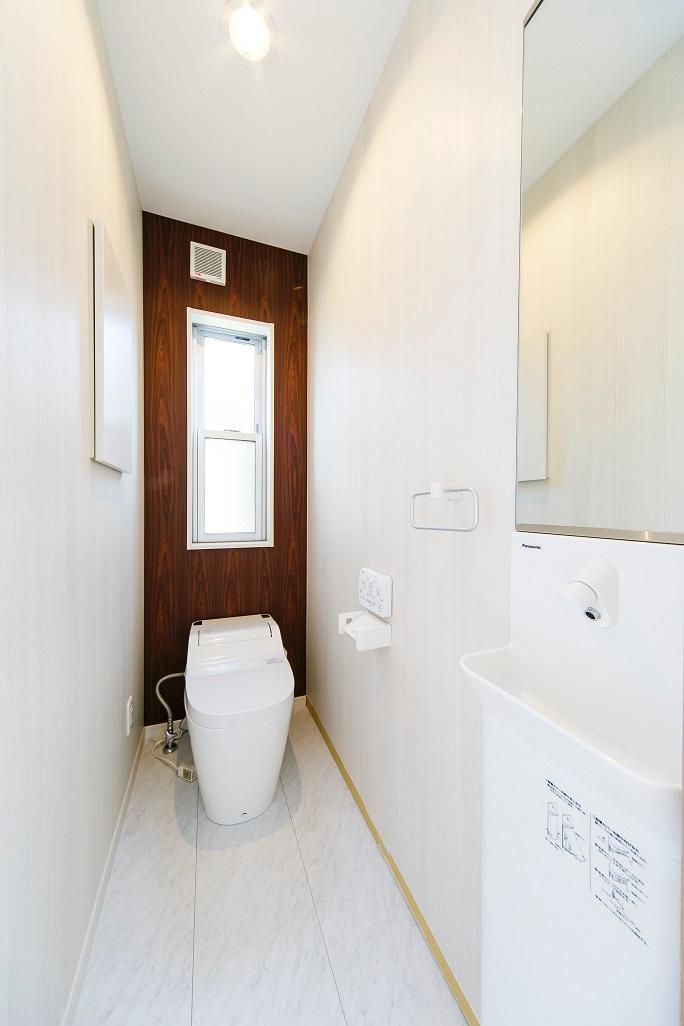 Indoor (12 May 2013) Shooting
室内(2013年12月)撮影
Location
|










