New Homes » Kanto » Tokyo » Higashikurume
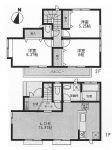 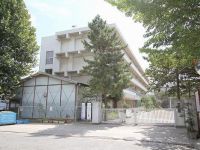
| | Tokyo Higashikurume 東京都東久留米市 |
| Seibu Ikebukuro Line "Hibarigaoka" walk 13 minutes 西武池袋線「ひばりヶ丘」歩13分 |
| [In the performance evaluation report it has obtained the highest grade of item 6] Seismic grade, Wind-resistant grade, Degradation measures grade, Formaldehyde divergence grade, Maintenance measures grade ◆ Is a design house performance evaluation report acquired properties 【性能評価書において6項目の最高等級を取得しています】耐震等級、耐風等級、劣化対策等級、ホルムアルデヒド発散等級、維持管理対策等級◆設計住宅性能評価書取得済み物件です |
| Construction housing performance with evaluation, Design house performance with evaluation, Long-term high-quality housing, Corresponding to the flat-35S, 2 along the line more accessible, Facing south, System kitchen, Yang per good, All room storage, A quiet residential area, LDK15 tatami mats or more, Washbasin with shower, Face-to-face kitchen, Toilet 2 places, Bathroom 1 tsubo or more, 2-story, 2 or more sides balcony, South balcony, Double-glazing, Warm water washing toilet seat, Underfloor Storage, The window in the bathroom, TV monitor interphone, Leafy residential area, Ventilation good, City gas, All rooms are two-sided lighting 建設住宅性能評価付、設計住宅性能評価付、長期優良住宅、フラット35Sに対応、2沿線以上利用可、南向き、システムキッチン、陽当り良好、全居室収納、閑静な住宅地、LDK15畳以上、シャワー付洗面台、対面式キッチン、トイレ2ヶ所、浴室1坪以上、2階建、2面以上バルコニー、南面バルコニー、複層ガラス、温水洗浄便座、床下収納、浴室に窓、TVモニタ付インターホン、緑豊かな住宅地、通風良好、都市ガス、全室2面採光 |
Features pickup 特徴ピックアップ | | Construction housing performance with evaluation / Design house performance with evaluation / Long-term high-quality housing / Corresponding to the flat-35S / 2 along the line more accessible / Facing south / System kitchen / Yang per good / All room storage / A quiet residential area / LDK15 tatami mats or more / Washbasin with shower / Face-to-face kitchen / Toilet 2 places / Bathroom 1 tsubo or more / 2-story / 2 or more sides balcony / South balcony / Double-glazing / Warm water washing toilet seat / Underfloor Storage / The window in the bathroom / TV monitor interphone / Leafy residential area / Ventilation good / City gas / All rooms are two-sided lighting 建設住宅性能評価付 /設計住宅性能評価付 /長期優良住宅 /フラット35Sに対応 /2沿線以上利用可 /南向き /システムキッチン /陽当り良好 /全居室収納 /閑静な住宅地 /LDK15畳以上 /シャワー付洗面台 /対面式キッチン /トイレ2ヶ所 /浴室1坪以上 /2階建 /2面以上バルコニー /南面バルコニー /複層ガラス /温水洗浄便座 /床下収納 /浴室に窓 /TVモニタ付インターホン /緑豊かな住宅地 /通風良好 /都市ガス /全室2面採光 | Price 価格 | | 34,800,000 yen ~ 40,800,000 yen 3480万円 ~ 4080万円 | Floor plan 間取り | | 3LDK 3LDK | Units sold 販売戸数 | | 4 units 4戸 | Total units 総戸数 | | 4 units 4戸 | Land area 土地面積 | | 100.48 sq m ~ 102.3 sq m (measured) 100.48m2 ~ 102.3m2(実測) | Building area 建物面積 | | 78.87 sq m ~ 80.73 sq m (measured) 78.87m2 ~ 80.73m2(実測) | Driveway burden-road 私道負担・道路 | | Road width: 7.5m ・ 7m 道路幅:7.5m・7m | Completion date 完成時期(築年月) | | 2014 end of January schedule 2014年1月末予定 | Address 住所 | | Tokyo Higashikurume Asama-cho, 2 東京都東久留米市浅間町2 | Traffic 交通 | | Seibu Ikebukuro Line "Hibarigaoka" walk 13 minutes
Seibu Ikebukuro Line "Higashi Kurume" walk 18 minutes
Seibu Ikebukuro Line "Hoya" walk 41 minutes 西武池袋線「ひばりヶ丘」歩13分
西武池袋線「東久留米」歩18分
西武池袋線「保谷」歩41分
| Related links 関連リンク | | [Related Sites of this company] 【この会社の関連サイト】 | Person in charge 担当者より | | The person in charge Tanaka Kota Age: 20's My Home Purchase, It is the highest shopping in my life. That's why, Standing in your eyes, We will help to heartfelt sincerity of for the dream to form. Every day the motto "we want our customers to smile.", We will continue to devote! ! 担当者田中 康太年齢:20代マイホーム購入は、人生の中で最も高い買い物です。だからこそ、お客様の目線に立ち、夢を形にするためのお手伝いを誠心誠意させて頂きます。「お客様を笑顔にしたい」をモットーに日々、精進していきます!! | Contact お問い合せ先 | | TEL: 0120-948007 [Toll free] Please contact the "saw SUUMO (Sumo)" TEL:0120-948007【通話料無料】「SUUMO(スーモ)を見た」と問い合わせください | Building coverage, floor area ratio 建ぺい率・容積率 | | Kenpei rate: 40%, Volume ratio: 80% 建ペい率:40%、容積率:80% | Time residents 入居時期 | | February 2014 early schedule 2014年2月上旬予定 | Land of the right form 土地の権利形態 | | Ownership 所有権 | Structure and method of construction 構造・工法 | | Wooden 2-story 木造2階建 | Use district 用途地域 | | One low-rise 1種低層 | Land category 地目 | | field 畑 | Other limitations その他制限事項 | | Agricultural Land Act notification requirements, Height district 農地法届出要、高度地区 | Overview and notices その他概要・特記事項 | | Contact: Tanaka Kota, Building confirmation number: HPA-13-04534-1 issue other 担当者:田中 康太、建築確認番号:HPA-13-04534-1号他 | Company profile 会社概要 | | <Mediation> Minister of Land, Infrastructure and Transport (1) No. 008439 (Ltd.) My Town Hoya shop Yubinbango202-0012 Tokyo Nishitokyo Azumacho 4-15-13-101 <仲介>国土交通大臣(1)第008439号(株)マイタウン保谷店〒202-0012 東京都西東京市東町4-15-13-101 |
Floor plan間取り図 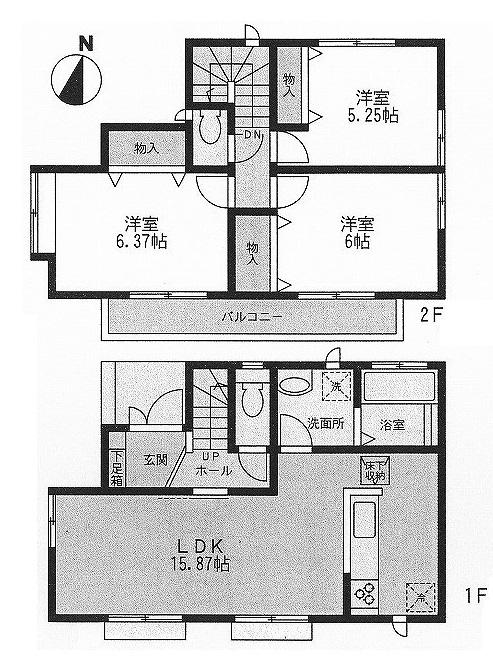 (A Building), Price 39,800,000 yen, 3LDK, Land area 101.45 sq m , Building area 79.9 sq m
(A号棟)、価格3980万円、3LDK、土地面積101.45m2、建物面積79.9m2
Junior high school中学校 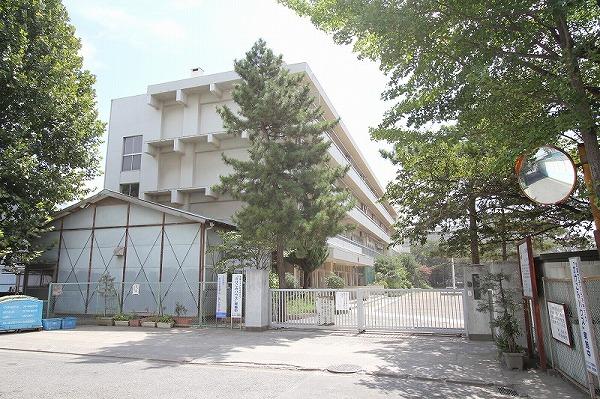 Higashikurume 560m to stand Daimon junior high school
東久留米市立大門中学校まで560m
The entire compartment Figure全体区画図 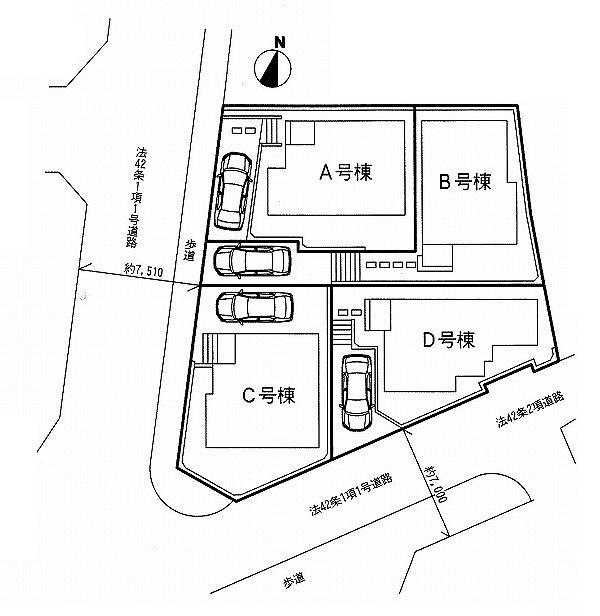 Compartment figure
区画図
Floor plan間取り図 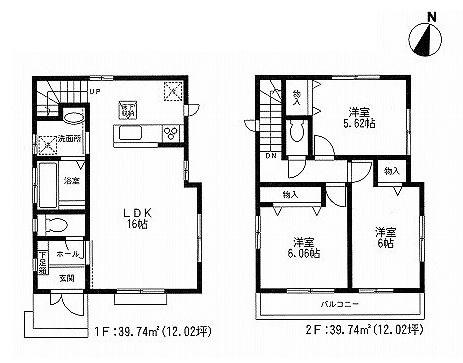 (B Building), Price 34,800,000 yen, 3LDK, Land area 102.3 sq m , Building area 79.48 sq m
(B号棟)、価格3480万円、3LDK、土地面積102.3m2、建物面積79.48m2
Primary school小学校 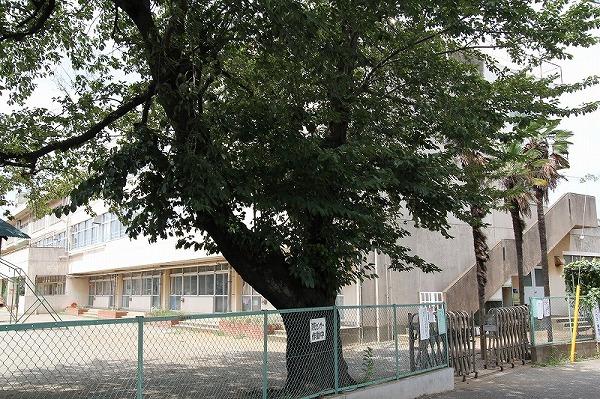 Higashikurume 800m stand up to the second elementary school
東久留米市立第二小学校まで800m
Floor plan間取り図 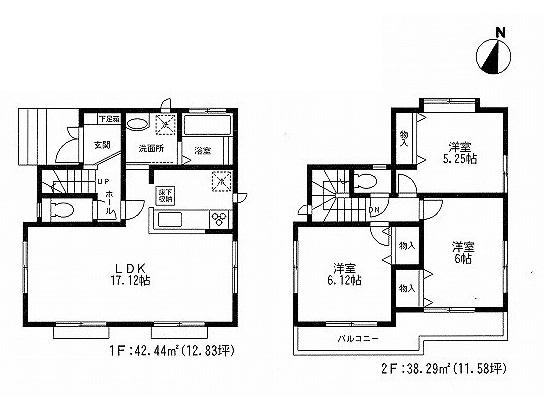 (C Building), Price 40,800,000 yen, 3LDK, Land area 101.91 sq m , Building area 80.73 sq m
(C号棟)、価格4080万円、3LDK、土地面積101.91m2、建物面積80.73m2
Kindergarten ・ Nursery幼稚園・保育園 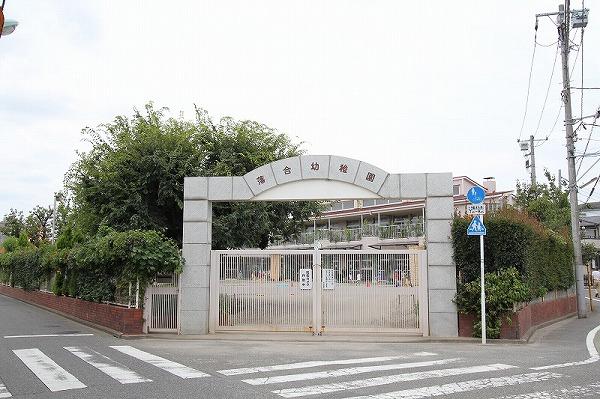 800m until Ochiai kindergarten
落合幼稚園まで800m
Floor plan間取り図 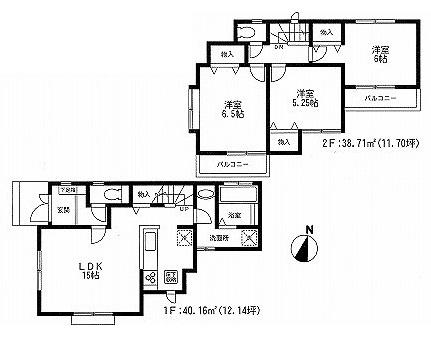 (D Building), Price 38,800,000 yen, 3LDK, Land area 100.48 sq m , Building area 78.87 sq m
(D号棟)、価格3880万円、3LDK、土地面積100.48m2、建物面積78.87m2
Kindergarten ・ Nursery幼稚園・保育園 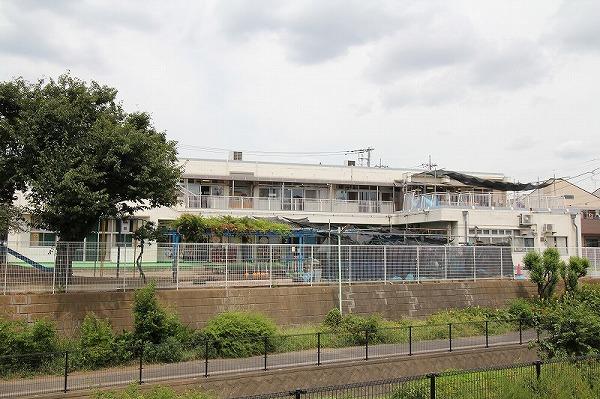 Shinkawa 970m to nursery school
しんかわ保育園まで970m
Location
|










