New Homes » Kanto » Tokyo » Higashikurume
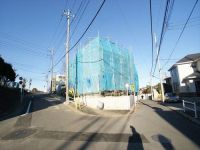 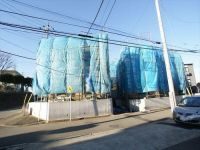
| | Tokyo Higashikurume 東京都東久留米市 |
| Seibu Ikebukuro Line "Hibarigaoka" walk 13 minutes 西武池袋線「ひばりヶ丘」歩13分 |
| Seismic grade highest grade ・ Highest grade acquisition of six items in the performance evaluation report 耐震等級最高等級・性能評価書において6項目の最高等級取得 |
| Corresponding to the flat-35S, System kitchen, Washbasin with shower, Face-to-face kitchen, Toilet 2 places, Bathroom 1 tsubo or more, Construction housing performance with evaluation, Design house performance with evaluation, Energy-saving water heaters, Facing south, A quiet residential area, LDK15 tatami mats or more, 2-story, South balcony, Double-glazing, Warm water washing toilet seat, Underfloor Storage, The window in the bathroom, TV monitor interphone, All living room flooring, City gas フラット35Sに対応、システムキッチン、シャワー付洗面台、対面式キッチン、トイレ2ヶ所、浴室1坪以上、建設住宅性能評価付、設計住宅性能評価付、省エネ給湯器、南向き、閑静な住宅地、LDK15畳以上、2階建、南面バルコニー、複層ガラス、温水洗浄便座、床下収納、浴室に窓、TVモニタ付インターホン、全居室フローリング、都市ガス |
Features pickup 特徴ピックアップ | | Construction housing performance with evaluation / Design house performance with evaluation / Corresponding to the flat-35S / Energy-saving water heaters / Facing south / System kitchen / A quiet residential area / LDK15 tatami mats or more / Washbasin with shower / Face-to-face kitchen / Toilet 2 places / Bathroom 1 tsubo or more / 2-story / South balcony / Double-glazing / Warm water washing toilet seat / Underfloor Storage / The window in the bathroom / TV monitor interphone / All living room flooring / City gas 建設住宅性能評価付 /設計住宅性能評価付 /フラット35Sに対応 /省エネ給湯器 /南向き /システムキッチン /閑静な住宅地 /LDK15畳以上 /シャワー付洗面台 /対面式キッチン /トイレ2ヶ所 /浴室1坪以上 /2階建 /南面バルコニー /複層ガラス /温水洗浄便座 /床下収納 /浴室に窓 /TVモニタ付インターホン /全居室フローリング /都市ガス | Price 価格 | | 34,800,000 yen ~ 40,800,000 yen 3480万円 ~ 4080万円 | Floor plan 間取り | | 3LDK 3LDK | Units sold 販売戸数 | | 4 units 4戸 | Total units 総戸数 | | 4 units 4戸 | Land area 土地面積 | | 100.48 sq m ~ 102.3 sq m (measured) 100.48m2 ~ 102.3m2(実測) | Building area 建物面積 | | 78.87 sq m ~ 80.73 sq m (measured) 78.87m2 ~ 80.73m2(実測) | Completion date 完成時期(築年月) | | 2014 end of January schedule 2014年1月末予定 | Address 住所 | | Tokyo Higashikurume Asama-cho, 2 東京都東久留米市浅間町2 | Traffic 交通 | | Seibu Ikebukuro Line "Hibarigaoka" walk 13 minutes
Seibu Ikebukuro Line "Higashi Kurume" walk 17 minutes
Seibu Ikebukuro Line "Hoya" walk 38 minutes 西武池袋線「ひばりヶ丘」歩13分
西武池袋線「東久留米」歩17分
西武池袋線「保谷」歩38分
| Person in charge 担当者より | | Rep wilderness Naomi Age: 30 Daigyokai Experience: 11 years [Sales] I also I purchased my home a few years ago. "House" is the highest shopping in life. We are pleased that the help can be. I always thought that it be nice If you can end long-term relationship. 担当者原野 直美年齢:30代業界経験:11年【営業】私も数年前にマイホームを購入致しました。「家」は人生の中で一番高いお買い物。そのお手伝いが出来ることを嬉しく思います。末長くお付き合いが出来たらいいなといつも思っています。 | Contact お問い合せ先 | | TEL: 0800-602-5712 [Toll free] mobile phone ・ Also available from PHS
Caller ID is not notified
Please contact the "saw SUUMO (Sumo)"
If it does not lead, If the real estate company TEL:0800-602-5712【通話料無料】携帯電話・PHSからもご利用いただけます
発信者番号は通知されません
「SUUMO(スーモ)を見た」と問い合わせください
つながらない方、不動産会社の方は
| Building coverage, floor area ratio 建ぺい率・容積率 | | Kenpei rate: 40%, Volume ratio: 80% 建ペい率:40%、容積率:80% | Time residents 入居時期 | | 2014 end of February schedule 2014年2月末予定 | Land of the right form 土地の権利形態 | | Ownership 所有権 | Structure and method of construction 構造・工法 | | Wooden 2-story 木造2階建 | Use district 用途地域 | | One low-rise 1種低層 | Land category 地目 | | Residential land 宅地 | Overview and notices その他概要・特記事項 | | Contact: wilderness Naomi, Building confirmation number: No. HPA-13-04534-1 other 担当者:原野 直美、建築確認番号:第HPA-13-04534-1号他 | Company profile 会社概要 | | <Mediation> Saitama Governor (1) No. 022059 (Ltd.) My Town Seibu Yubinbango352-0035 Saitama Prefecture Niiza Kurihara 5-6-24 <仲介>埼玉県知事(1)第022059号(株)マイタウン西武〒352-0035 埼玉県新座市栗原5-6-24 |
Local photos, including front road前面道路含む現地写真 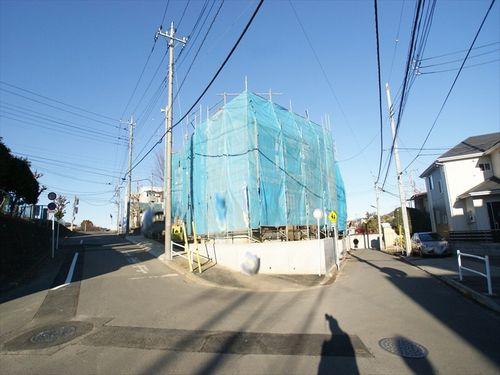 Leafy quiet residential area
緑豊かな閑静な住宅街
Local appearance photo現地外観写真 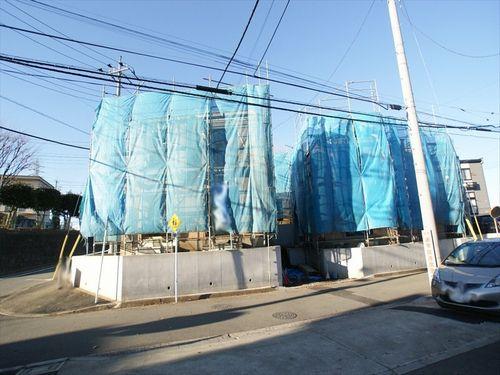 Flat 35S corresponding Property
フラット35S対応物件
Rendering (introspection)完成予想図(内観) 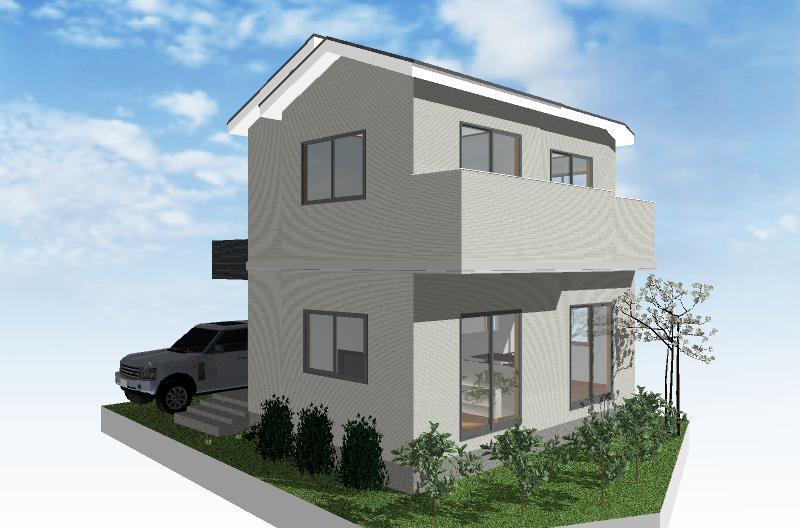 C Building Rendering Perth
C号棟 完成予想パース
Floor plan間取り図 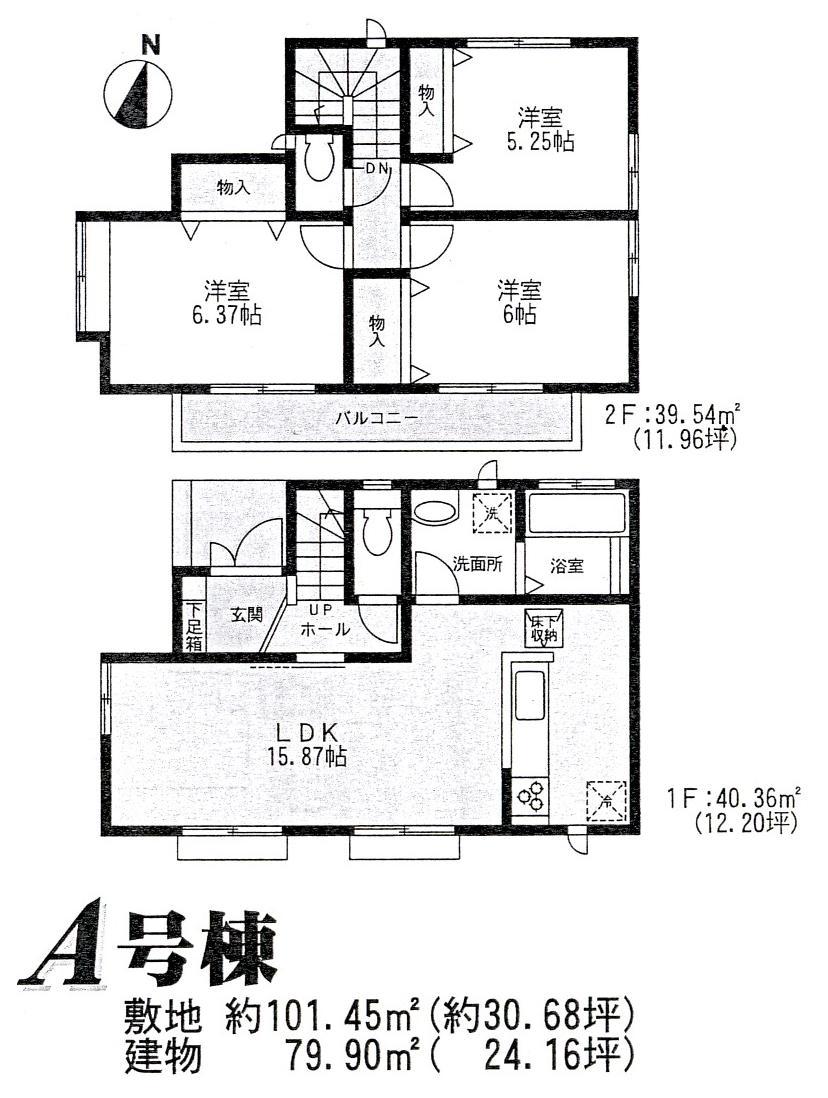 (A Building), Price 39,800,000 yen, 3LDK, Land area 101.45 sq m , Building area 79.9 sq m
(A号棟)、価格3980万円、3LDK、土地面積101.45m2、建物面積79.9m2
Same specifications photo (bathroom)同仕様写真(浴室) 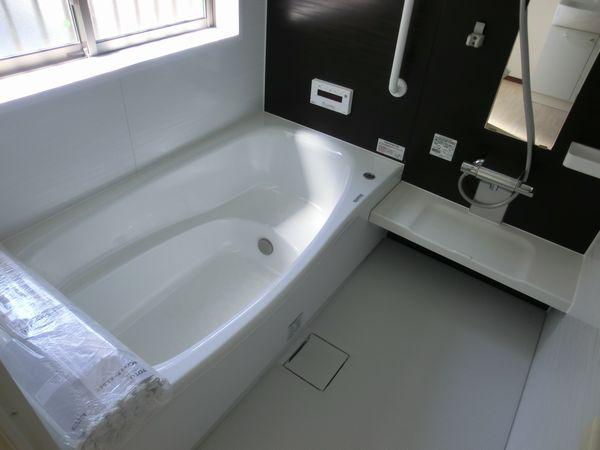 <Example of construction> Spacious 1 tsubo bathroom
<施工例>
広々1坪バスルーム
Same specifications photo (kitchen)同仕様写真(キッチン) 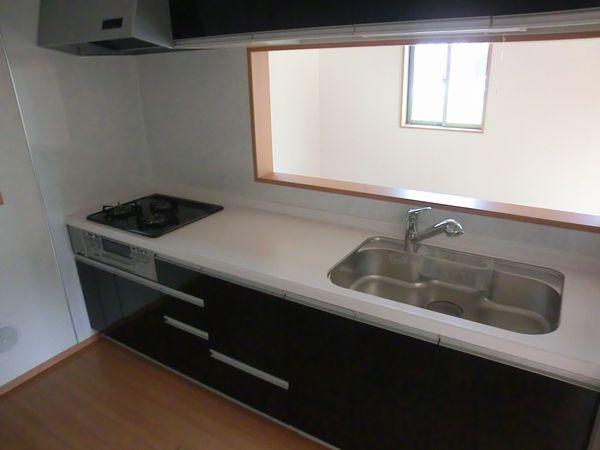 <Example of construction>
<施工例>
Junior high school中学校 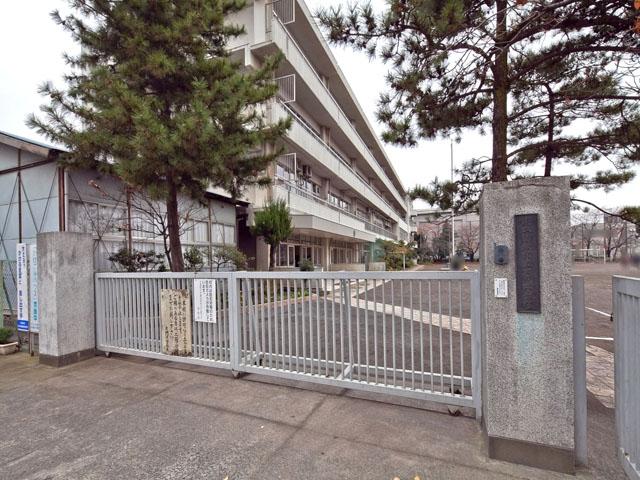 Higashikurume 800m to stand Daimon junior high school
東久留米市立大門中学校まで800m
Floor plan間取り図 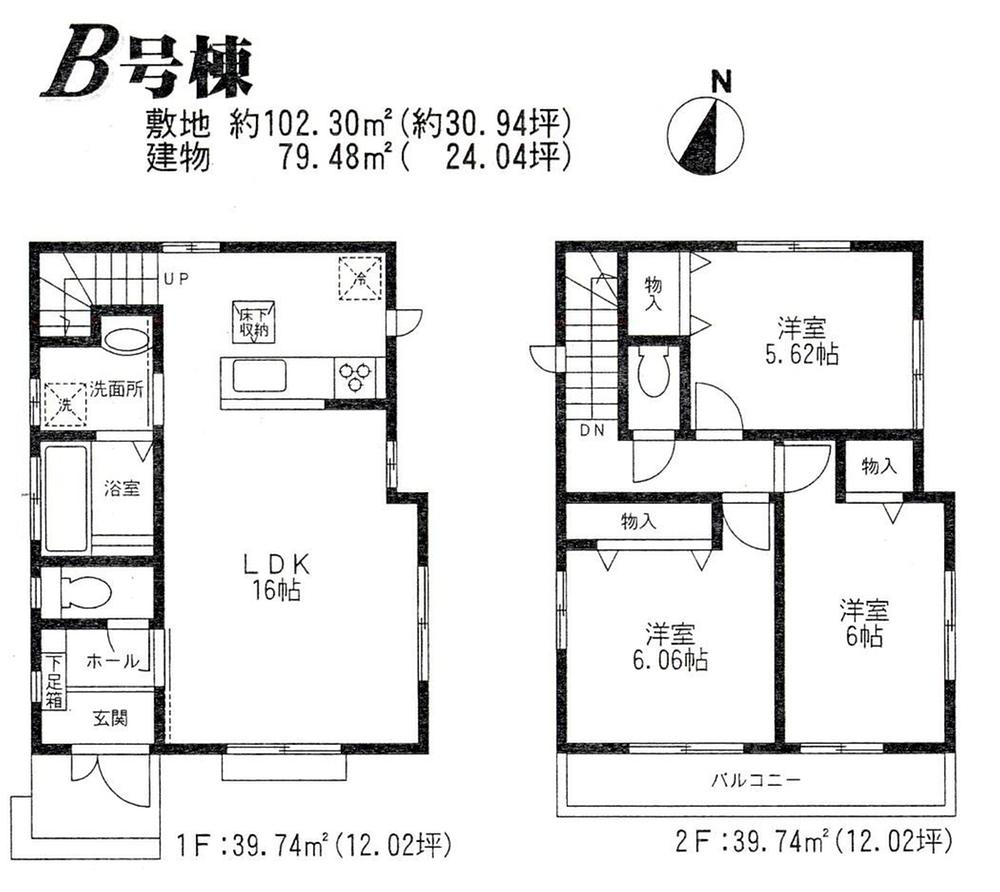 (B Building), Price 34,800,000 yen, 3LDK, Land area 102.3 sq m , Building area 79.48 sq m
(B号棟)、価格3480万円、3LDK、土地面積102.3m2、建物面積79.48m2
Primary school小学校 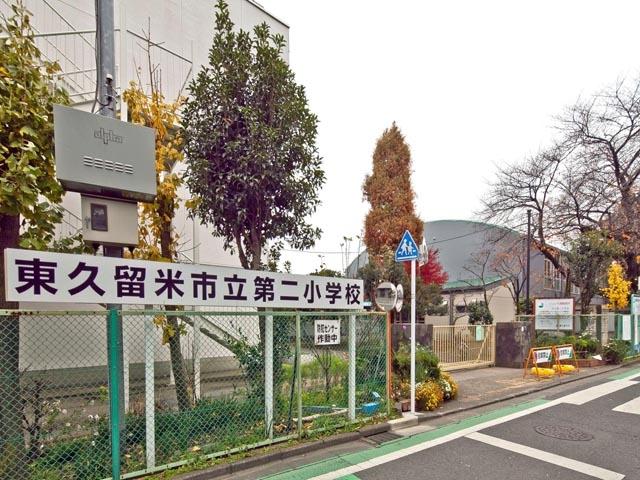 Higashikurume stand up to the second elementary school 560m
東久留米市立第二小学校まで560m
Floor plan間取り図 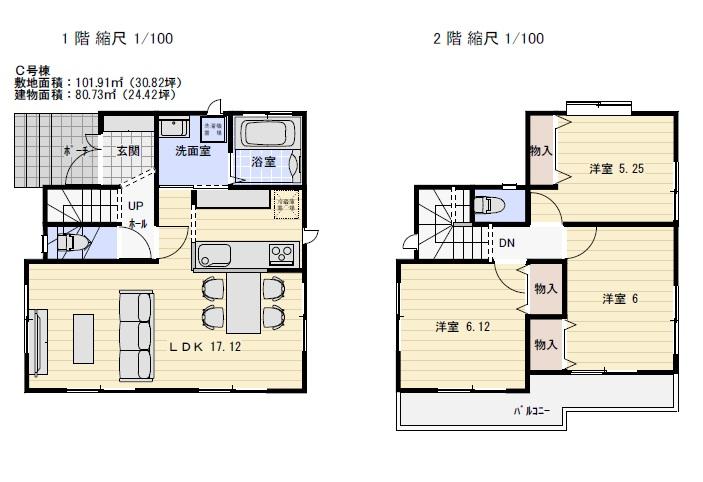 (C Building), Price 40,800,000 yen, 3LDK, Land area 101.91 sq m , Building area 80.73 sq m
(C号棟)、価格4080万円、3LDK、土地面積101.91m2、建物面積80.73m2
Kindergarten ・ Nursery幼稚園・保育園 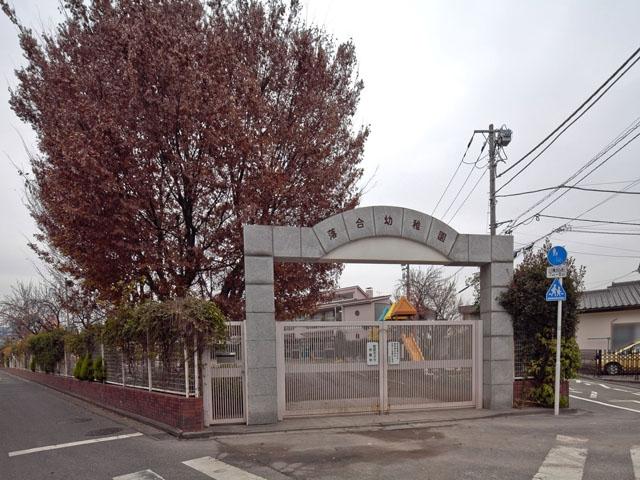 800m until Ochiai kindergarten
落合幼稚園まで800m
Floor plan間取り図 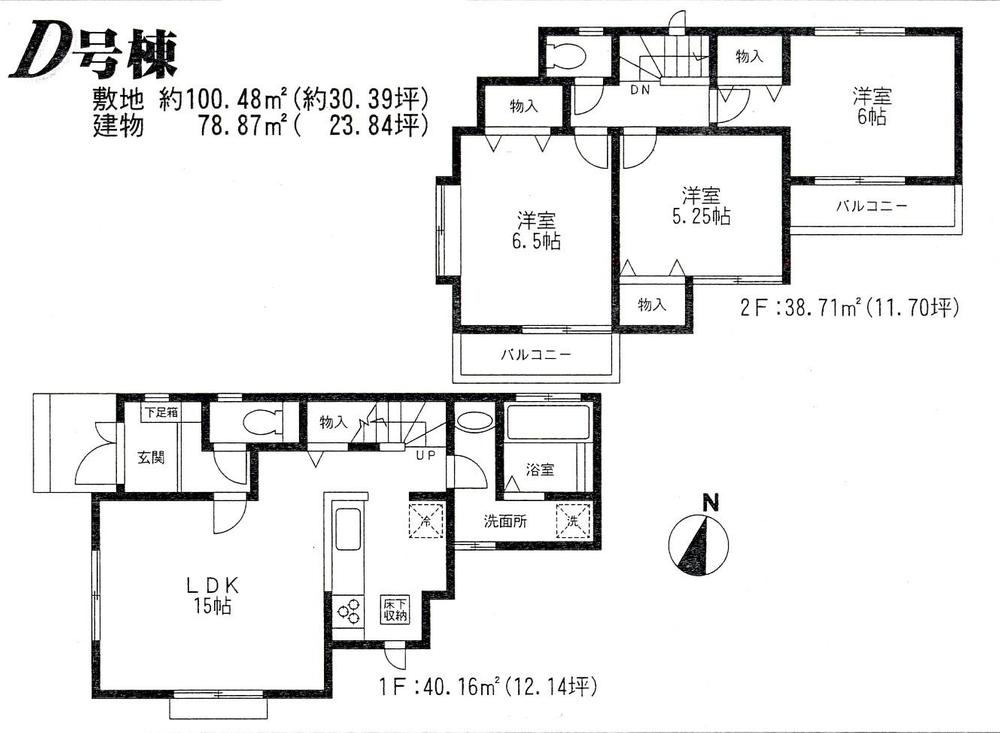 (D Building), Price 38,800,000 yen, 3LDK, Land area 100.48 sq m , Building area 78.87 sq m
(D号棟)、価格3880万円、3LDK、土地面積100.48m2、建物面積78.87m2
Location
|













