New Homes » Kanto » Tokyo » Higashikurume
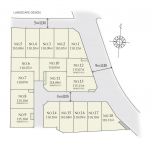 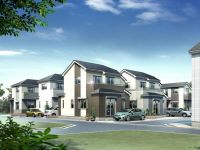
| | Tokyo Higashikurume 東京都東久留米市 |
| Seibu Ikebukuro Line "Higashi Kurume" 8 minutes Kurume Nishi High entrance walk 3 minutes by bus 西武池袋線「東久留米」バス8分久留米西高入口歩3分 |
| Development subdivision in, Leafy residential area, Yang per good, A quiet residential area, Super close, Flat to the station, Corner lot, Shaping land, Urban neighborhood, City gas, Flat terrain 開発分譲地内、緑豊かな住宅地、陽当り良好、閑静な住宅地、スーパーが近い、駅まで平坦、角地、整形地、都市近郊、都市ガス、平坦地 |
| ■ The birth of the environmental good land green leaves, Large-scale development sale 18 compartment ■ All building 4LDK ・ Facing south ・ Two car space ■ There is a shopping center in a 5-minute walk, Daily life is also convenient ■ Ground survey Ground guaranteed 10 years ■ Building guaranteed 10 years Long-term guarantee house of peace of mind ■ After-sales service also thorough By some chance, Worry if a problem occurs ■緑が残る環境良好な地に誕生する、大規模開発分譲18区画■全棟4LDK・南向き・カースペース2台■徒歩5分にショッピングセンターがあり、日々の暮らしも便利■地盤調査 地盤保証10年付き■建物保証10年付き 安心の長期保証住宅■アフターサービスも万全 万一、不具合が生じた場合も安心 |
Local guide map 現地案内図 | | Local guide map 現地案内図 | Features pickup 特徴ピックアップ | | Corresponding to the flat-35S / Pre-ground survey / Parking two Allowed / Super close / Facing south / Bathroom Dryer / All room storage / A quiet residential area / LDK15 tatami mats or more / Around traffic fewer / Corner lot / Shaping land / Washbasin with shower / Face-to-face kitchen / Toilet 2 places / Bathroom 1 tsubo or more / 2-story / South balcony / Double-glazing / Zenshitsuminami direction / The window in the bathroom / TV monitor interphone / All living room flooring / Water filter / Living stairs / Maintained sidewalk / Development subdivision in フラット35Sに対応 /地盤調査済 /駐車2台可 /スーパーが近い /南向き /浴室乾燥機 /全居室収納 /閑静な住宅地 /LDK15畳以上 /周辺交通量少なめ /角地 /整形地 /シャワー付洗面台 /対面式キッチン /トイレ2ヶ所 /浴室1坪以上 /2階建 /南面バルコニー /複層ガラス /全室南向き /浴室に窓 /TVモニタ付インターホン /全居室フローリング /浄水器 /リビング階段 /整備された歩道 /開発分譲地内 | Event information イベント情報 | | Local sales meetings (please visitors to direct local) schedule / Every Saturday, Sunday and public holidays time / 10:00 ~ 17:00 large-scale development areas finally started selling of all 18 compartments! ! ・ All 18 buildings of the floor plan public ・ Also available upon consultation of mortgage consultation financial 現地販売会(直接現地へご来場ください)日程/毎週土日祝時間/10:00 ~ 17:00全18区画の大型開発地いよいよ販売開始!!・全18棟の間取り公開・住宅ローン相談会資金面のご相談も承ります | Property name 物件名 | | [Gurafare Higashikurume Shimozato] All 18 buildings of the large-scale sale Two 4LDK × car space 2,880 yen ~ New Year January 4 ・ 5 days local sales meetings! ! 【グラファーレ東久留米下里】 全18棟の大型分譲 4LDK×カースペース2台 2,880万円 ~ 新年1月4・5日現地販売会開催!! | Price 価格 | | 28.8 million yen ~ 33,800,000 yen 2880万円 ~ 3380万円 | Floor plan 間取り | | 4LDK 4LDK | Units sold 販売戸数 | | 7 units 7戸 | Total units 総戸数 | | 18 units 18戸 | Land area 土地面積 | | 110.03 sq m ~ 115.1 sq m (measured) 110.03m2 ~ 115.1m2(実測) | Building area 建物面積 | | 86.53 sq m ~ 91.9 sq m 86.53m2 ~ 91.9m2 | Driveway burden-road 私道負担・道路 | | Road width: 5.00m, Concrete pavement 道路幅:5.00m、コンクリート舗装 | Completion date 完成時期(築年月) | | 2014 end of February schedule 2014年2月末予定 | Address 住所 | | Tokyo Higashikurume Shimozato 1-1 東京都東久留米市下里1-1 | Traffic 交通 | | Seibu Ikebukuro Line "Higashi Kurume" 8 minutes Kurume Nishi High entrance walk 3 minutes by bus
Seibu Ikebukuro Line "Kiyose" walk 26 minutes
Seibu Ikebukuro Line "Higashi Kurume" walk 32 minutes 西武池袋線「東久留米」バス8分久留米西高入口歩3分
西武池袋線「清瀬」歩26分
西武池袋線「東久留米」歩32分
| Related links 関連リンク | | [Related Sites of this company] 【この会社の関連サイト】 | Person in charge 担当者より | | [Regarding this property.] Finally sale start. Housing loan ・ Your financial, etc., Anything, please consult ☆ 【この物件について】いよいよ販売開始です。住宅ローン・ご資金面など、何でもご相談下さい☆ | Contact お問い合せ先 | | Co., Ltd. Power Port TEL: 0800-602-6320 [Toll free] mobile phone ・ Also available from PHS
Caller ID is not notified
Please contact the "saw SUUMO (Sumo)"
If it does not lead, If the real estate company (株)パワーポートTEL:0800-602-6320【通話料無料】携帯電話・PHSからもご利用いただけます
発信者番号は通知されません
「SUUMO(スーモ)を見た」と問い合わせください
つながらない方、不動産会社の方は
| Sale schedule 販売スケジュール | | This week Saturday and Sunday Local sales meetings ☆ ・ All 18 compartments Floor public ・ Mortgage Consultation ・ If you are concerned about your money, If you are concerned about the loan, Anything, please consult 今週土日 現地販売会開催☆・全18区画 間取り公開・住宅ローン相談会・ご資金に不安がある方、ローンに不安がある方、何でもご相談下さい | Most price range 最多価格帯 | | 31 million yen (4 units) 3100万円台(4戸) | Building coverage, floor area ratio 建ぺい率・容積率 | | Kenpei rate: 40%, Volume ratio: 80% 建ペい率:40%、容積率:80% | Time residents 入居時期 | | March 2014 early schedule 2014年3月上旬予定 | Land of the right form 土地の権利形態 | | Ownership 所有権 | Structure and method of construction 構造・工法 | | Wooden 2-story (framing method) 木造2階建(軸組工法) | Use district 用途地域 | | One low-rise 1種低層 | Land category 地目 | | Residential land 宅地 | Overview and notices その他概要・特記事項 | | Building confirmation number: No. TKK Ken 13-1525 建築確認番号:第TKK建13-1525号 | Company profile 会社概要 | | <Mediation> Governor of Tokyo (1) No. 093723 (Ltd.) power port Yubinbango188-0011 Tokyo Nishitokyo Tanashi-cho 4-20-12 <仲介>東京都知事(1)第093723号(株)パワーポート〒188-0011 東京都西東京市田無町4-20-12 |
The entire compartment Figure全体区画図 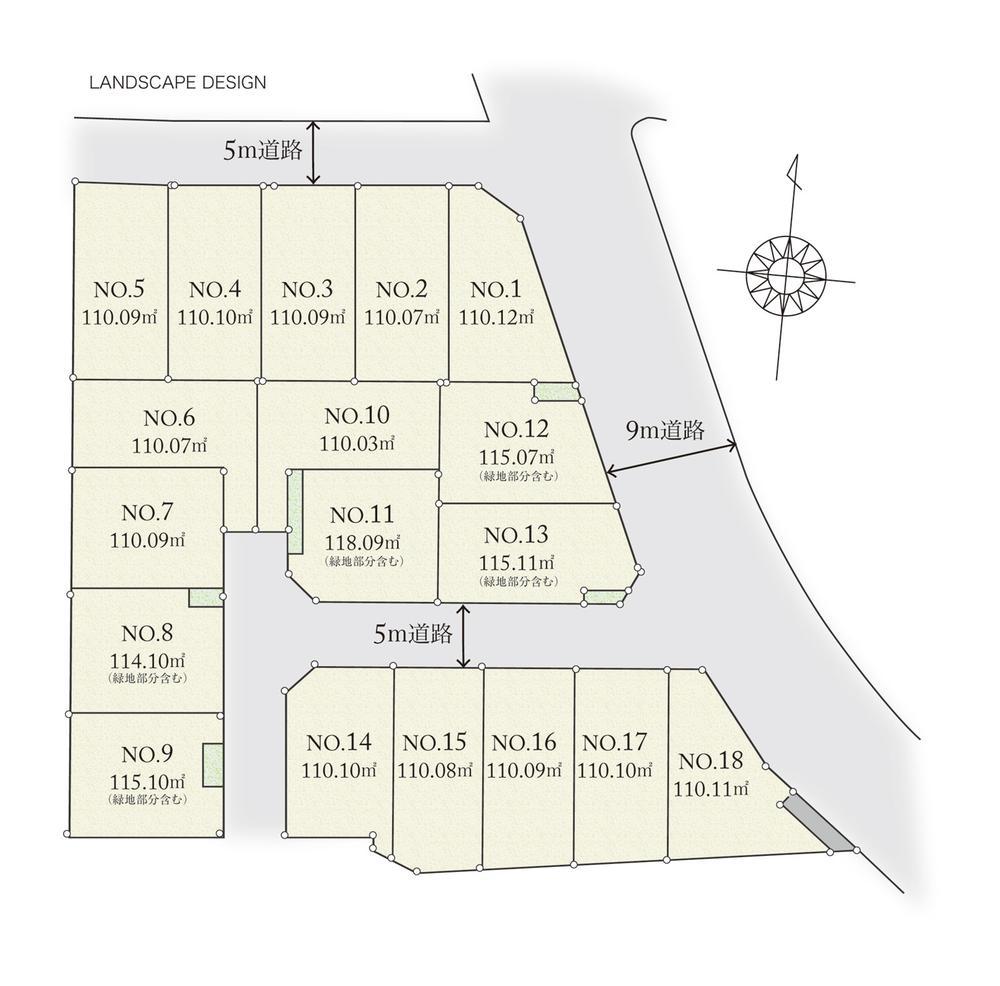 All 18 buildings large-scale development area land area of about 33 square meters of ~ 35 square meters new road 5m and a new skyline is born
全18棟の大型開発地土地面積約33坪 ~ 35坪新設道路5m新たな街並みが誕生します
Rendering (appearance)完成予想図(外観) 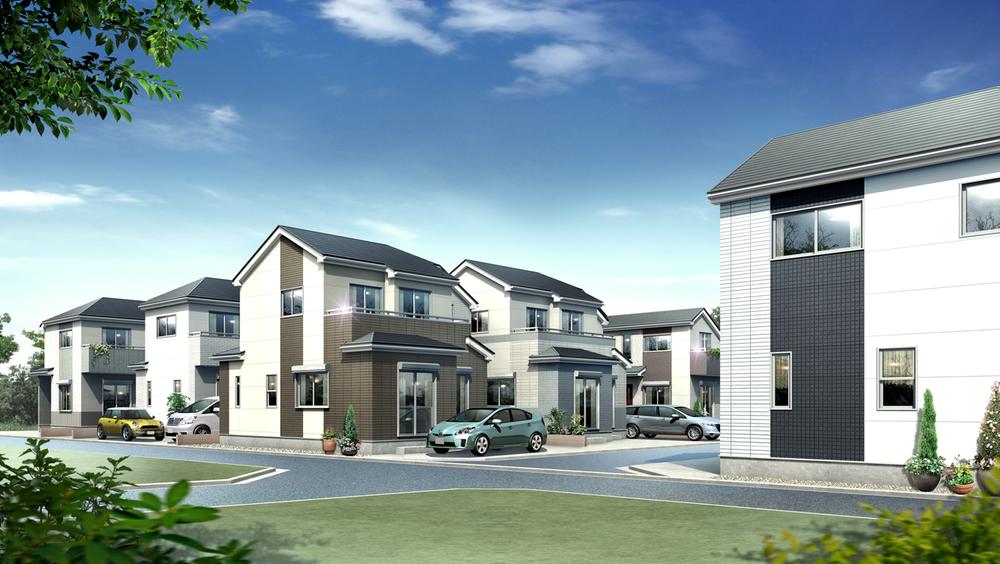 All 18 buildings of the big community a new skyline is born
全18棟のビックコミュニティー新たな街並みが誕生します
Floor plan間取り図 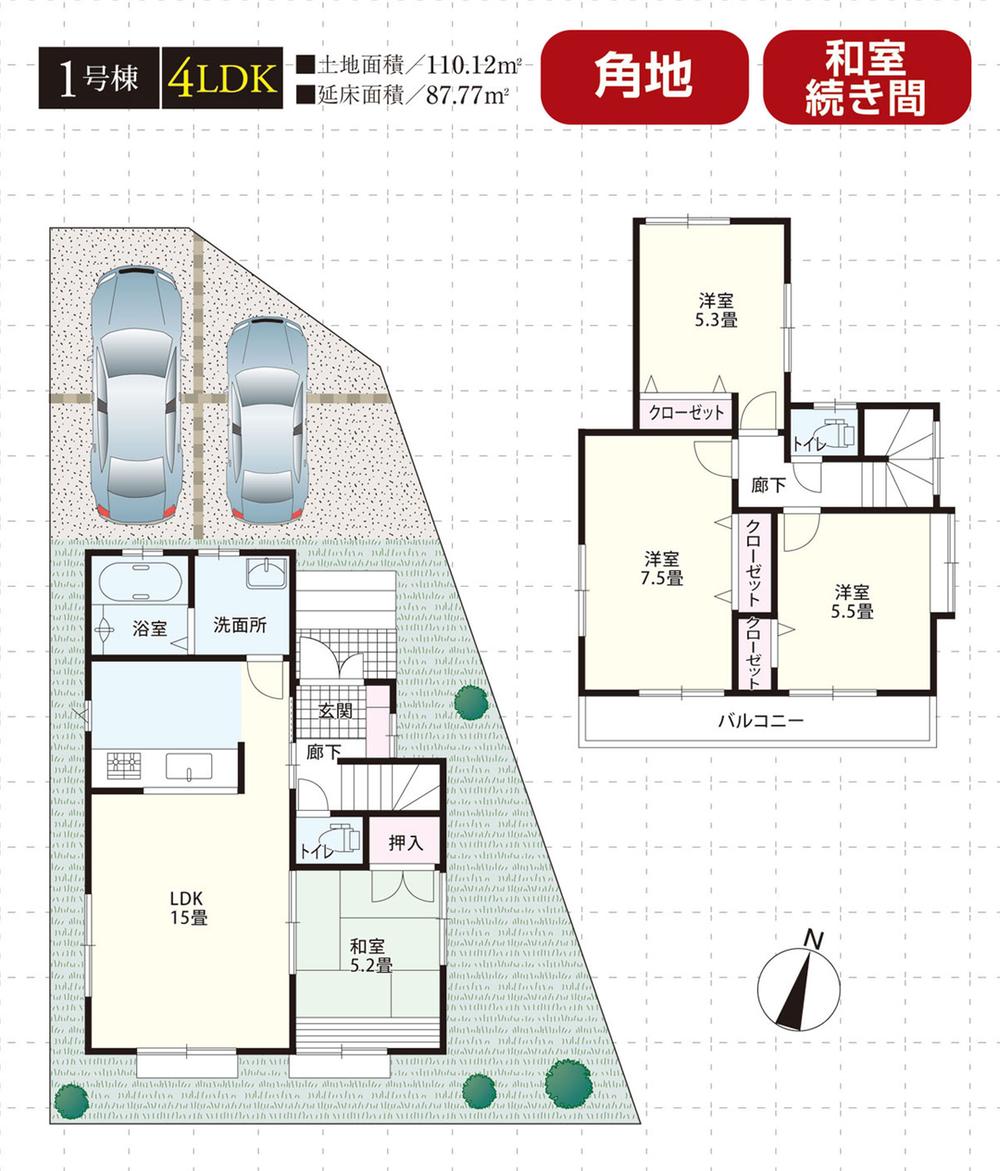 (1 Building), Price 33,800,000 yen, 4LDK, Land area 110.12 sq m , Building area 87.77 sq m
(1号棟)、価格3380万円、4LDK、土地面積110.12m2、建物面積87.77m2
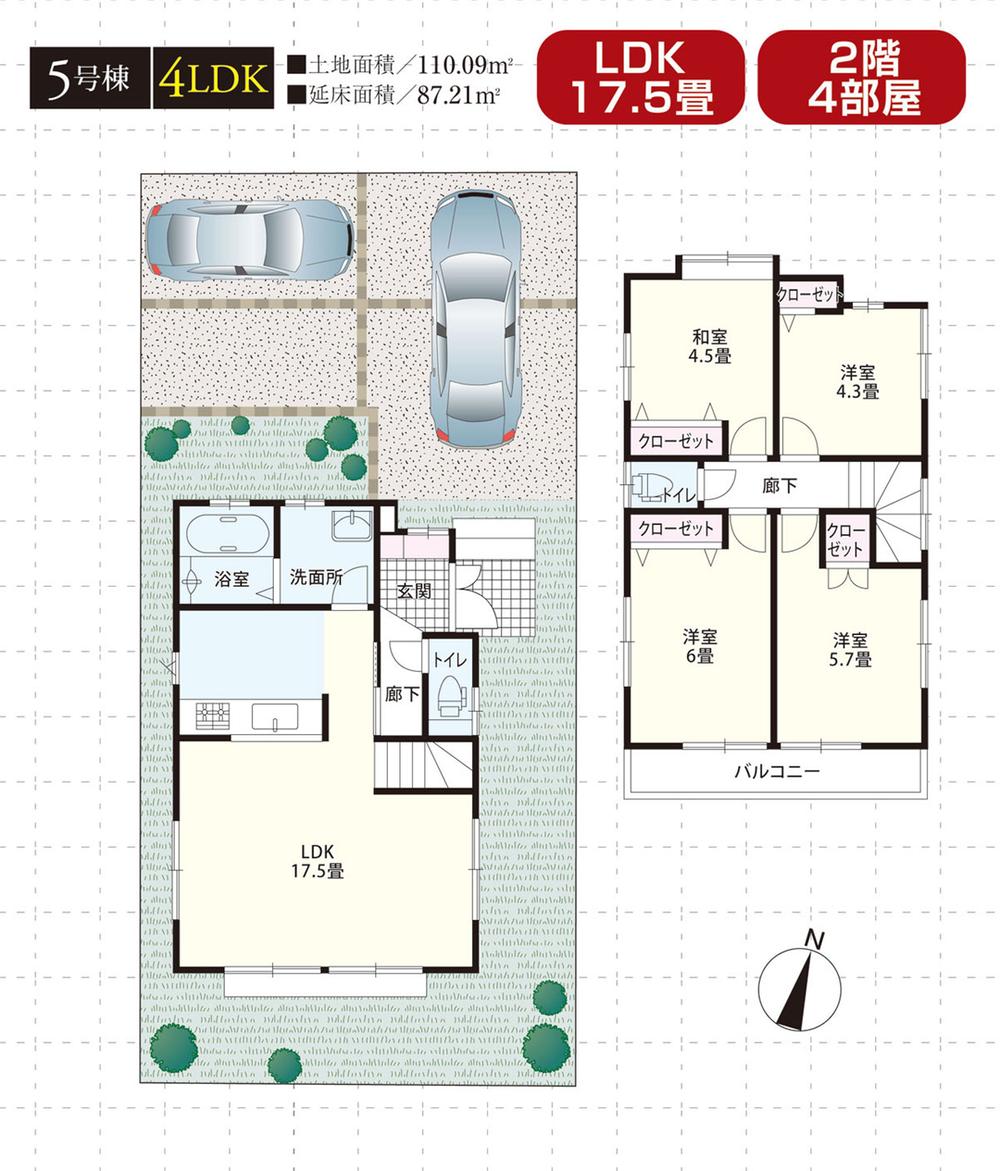 (5 Building), Price 31,800,000 yen, 4LDK, Land area 110.09 sq m , Building area 87.21 sq m
(5号棟)、価格3180万円、4LDK、土地面積110.09m2、建物面積87.21m2
Local photos, including front road前面道路含む現地写真 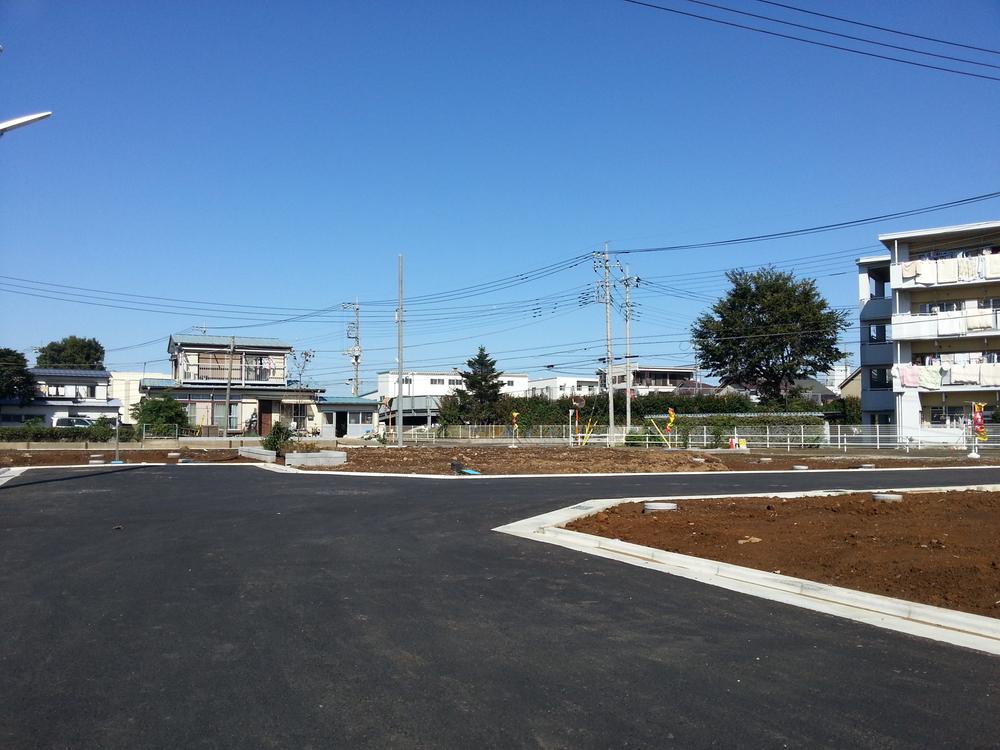 Local (10 May 2013) Shooting New road of spacious 5m
現地(2013年10月)撮影
広々5mの新設道路
Livingリビング 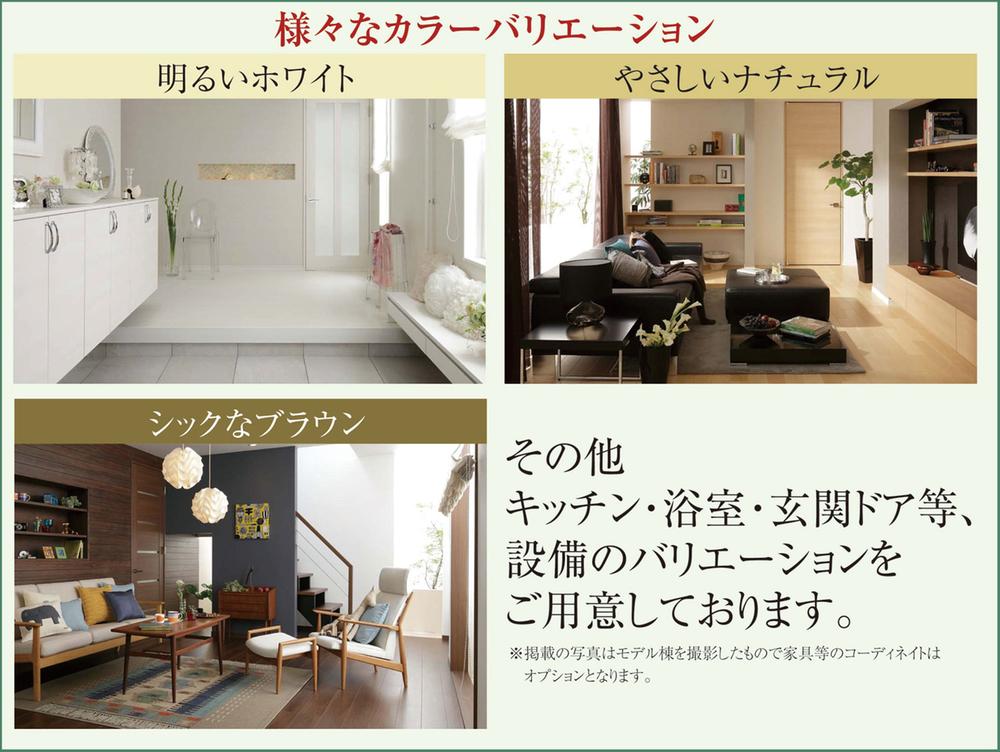 Offer a wide range of color variations You can find the color of your choice ☆
様々なカラーバリエーションをご用意
お好みのお色が見つかります☆
Other Equipmentその他設備 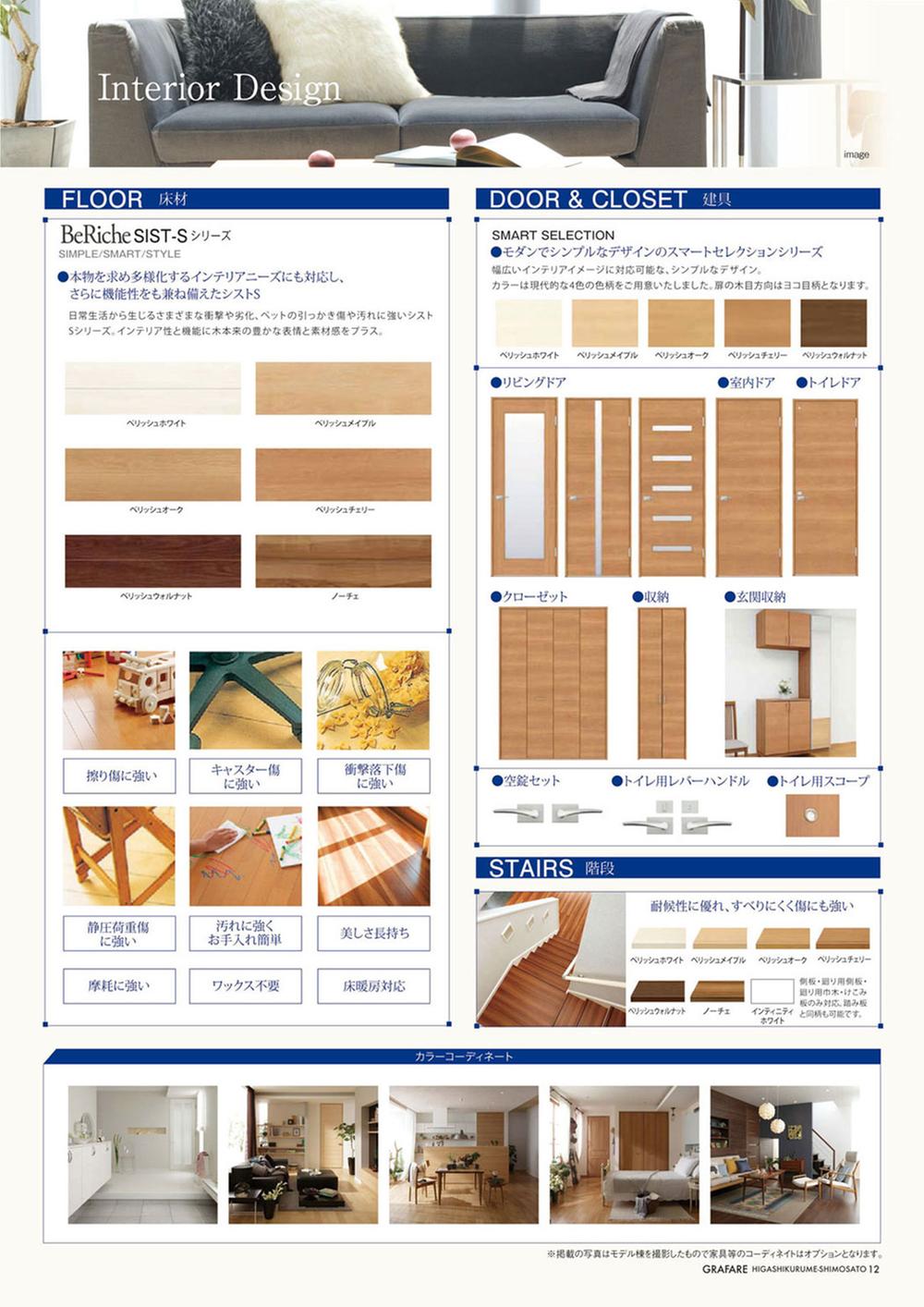 By a large number available color the floor and joinery of color will change the atmosphere of the room
床や建具のカラーを多数ご用意お色によってお部屋の雰囲気が変わります
Power generation ・ Hot water equipment発電・温水設備 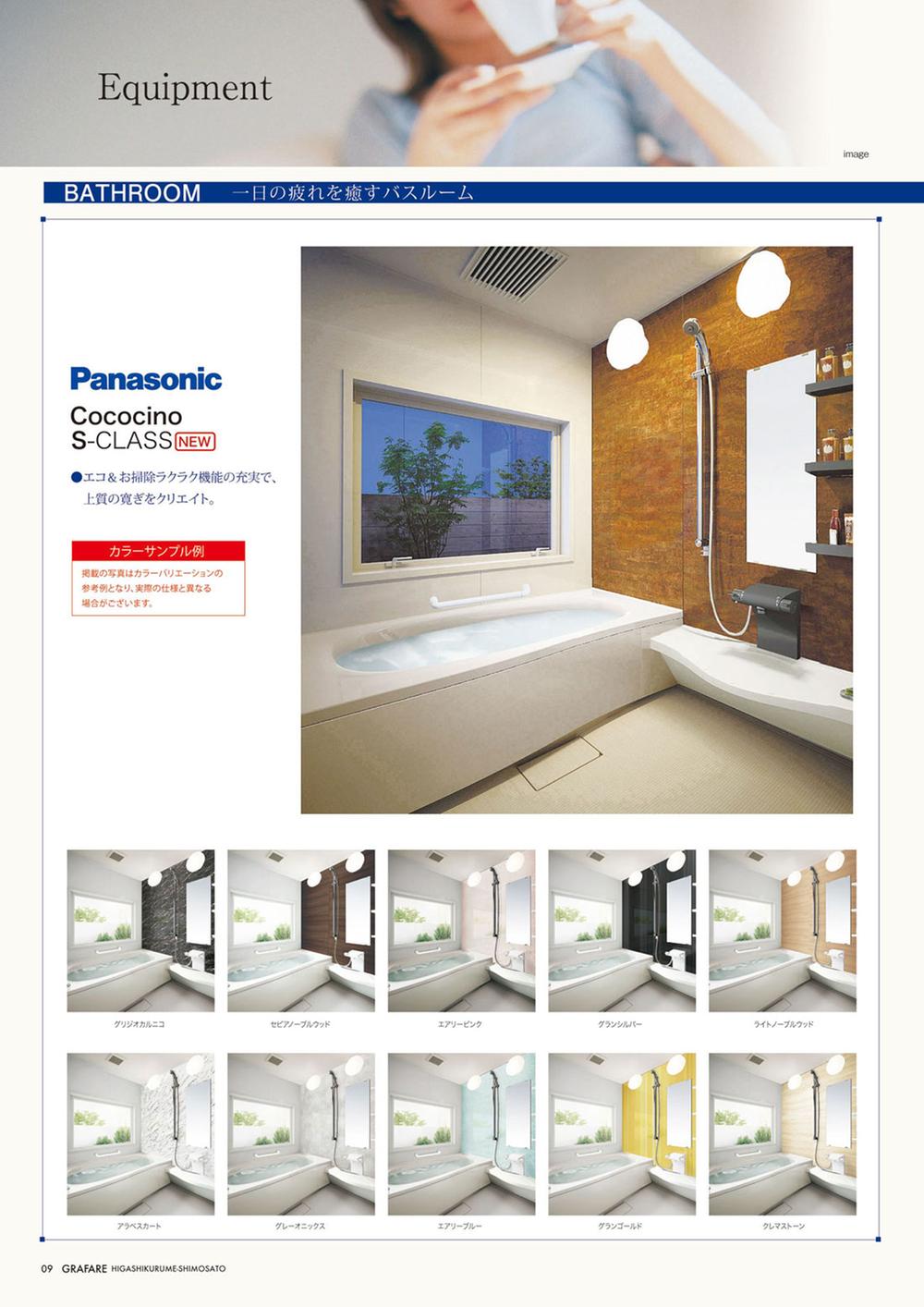 Offer a bathtub various bathroom color that can be 1 pyeong type of bathroom sitz bath
1坪タイプの浴室半身浴も出来る浴槽様々な浴室カラーをご用意
Other Equipmentその他設備 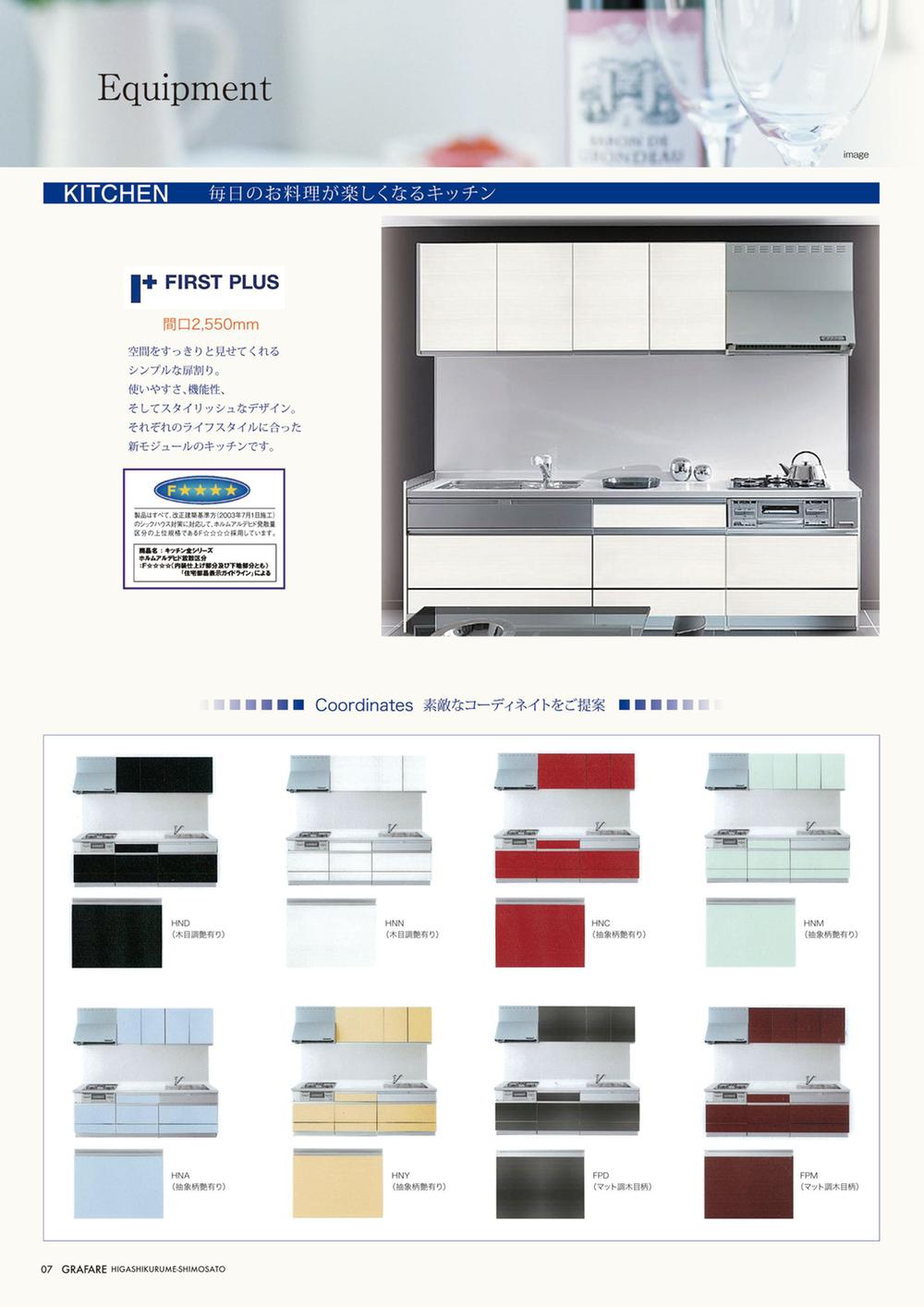 With spacious water purifier built-in hand shower in the popularity of face-to-face kitchen kitchen frontage 2550mm size
人気の対面キッチンキッチン間口2550mmサイズで広々浄水器内蔵型ハンドシャワー付き
Shopping centreショッピングセンター 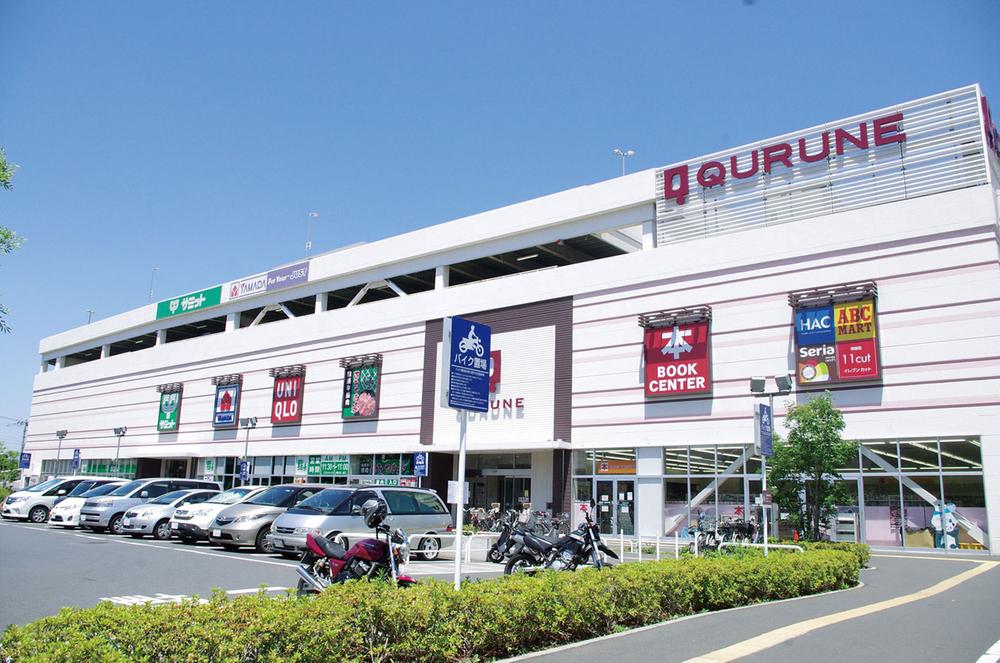 Supermarkets and shops, including the 370m Summit store to large shopping center Kulu Ne, It is a large shopping center with a restaurant.
大型ショッピングセンタークルネまで370m サミットストアをはじめとするスーパーや各種ショップ、レストランがある大型ショッピングセンターです。
Primary school小学校 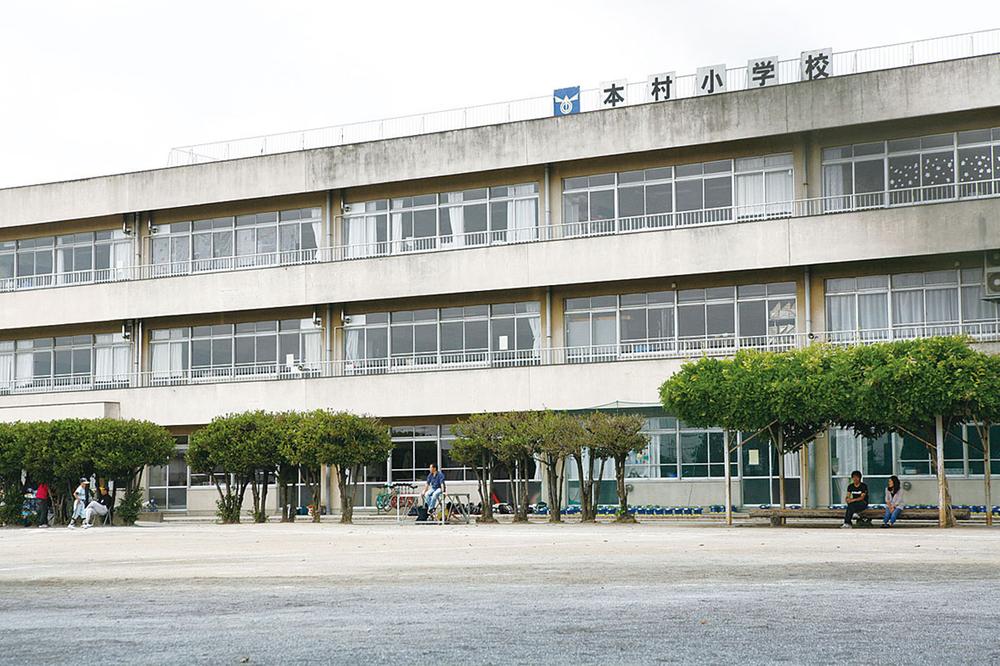 Municipal Motomura walk from the 540m field to elementary school 7 minutes Since the way to and from school is also passing through the main street, Also attend with confidence children
市立本村小学校まで540m 現地より徒歩7分 登下校も大通りを通るため、お子様も安心して通えます
Otherその他 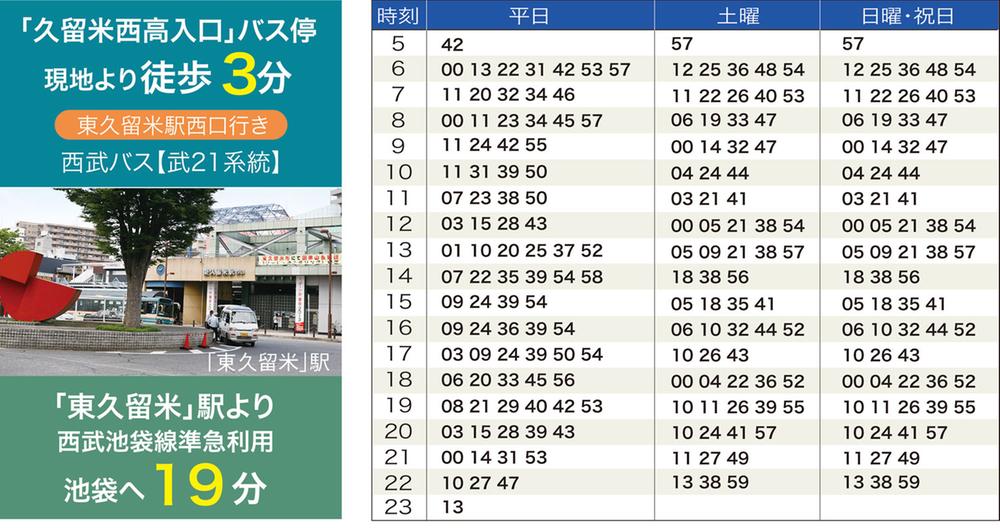 3-minute bus service walk has been enhanced from local ☆
現地より徒歩3分バス便が充実しています☆
Local guide map現地案内図 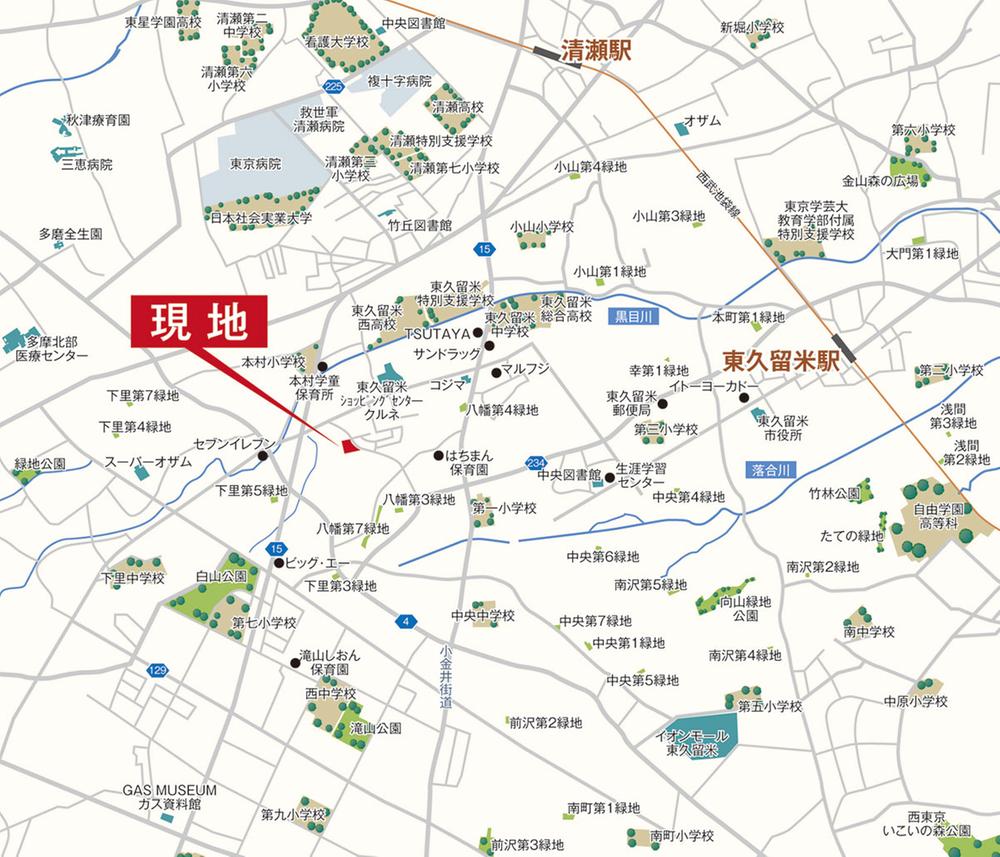 Seibu Ikebukuro Line "Higashi Kurume" station "Kiyose" 2 Station Available station
西武池袋線「東久留米」駅「清瀬」駅の2駅利用可
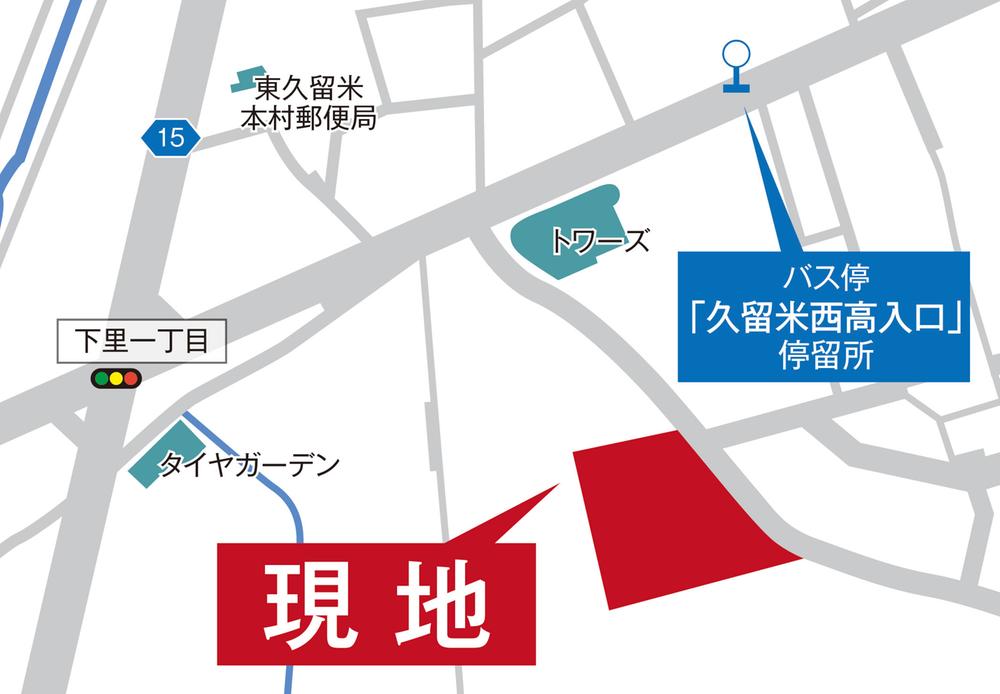 3-minute bus service walk has been enhanced to the bus stop
バス停まで徒歩3分バス便が充実しています
Floor plan間取り図 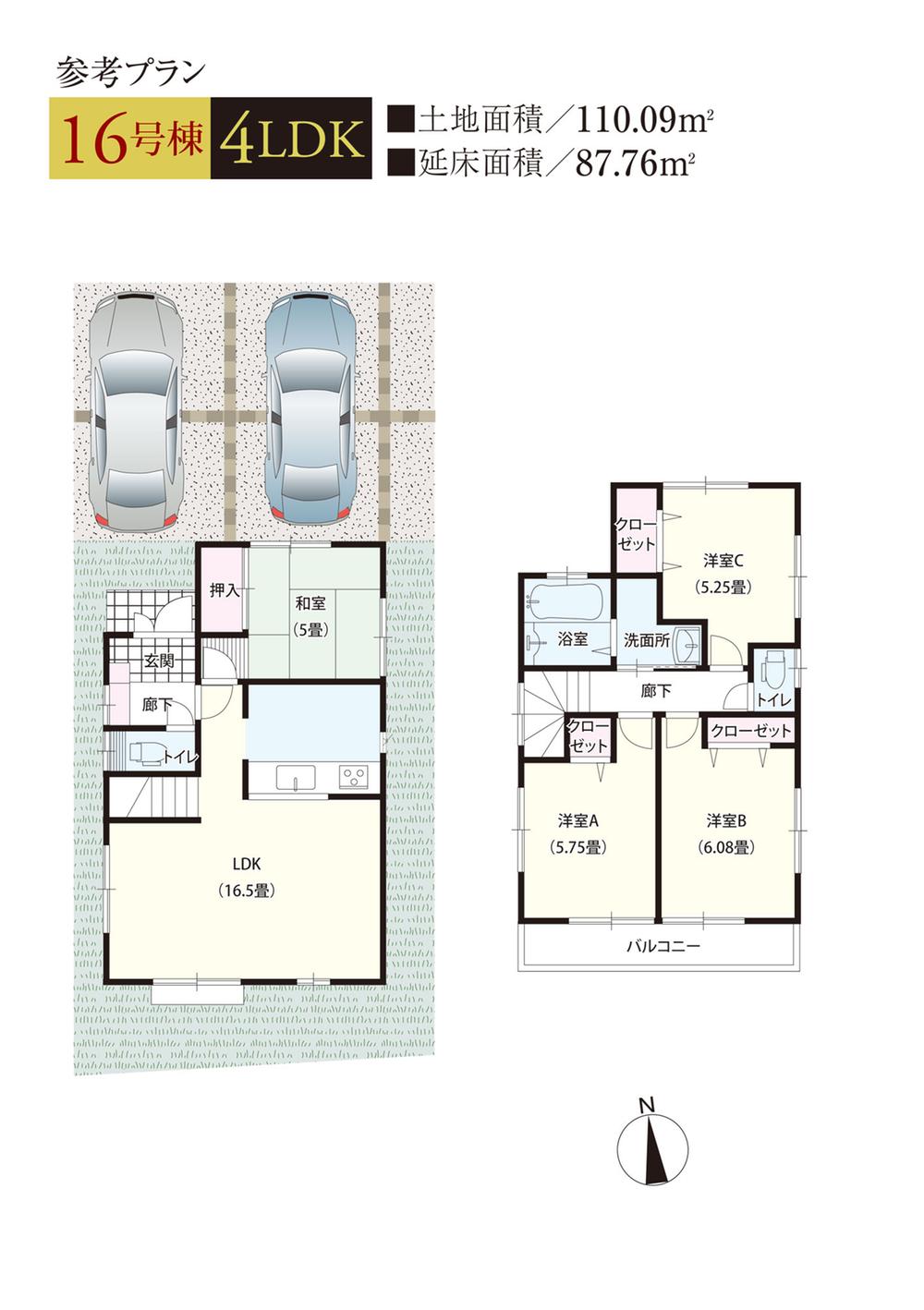 (16 Building), Price 31,800,000 yen, 4LDK, Land area 110.09 sq m , Building area 87.76 sq m
(16号棟)、価格3180万円、4LDK、土地面積110.09m2、建物面積87.76m2
Junior high school中学校 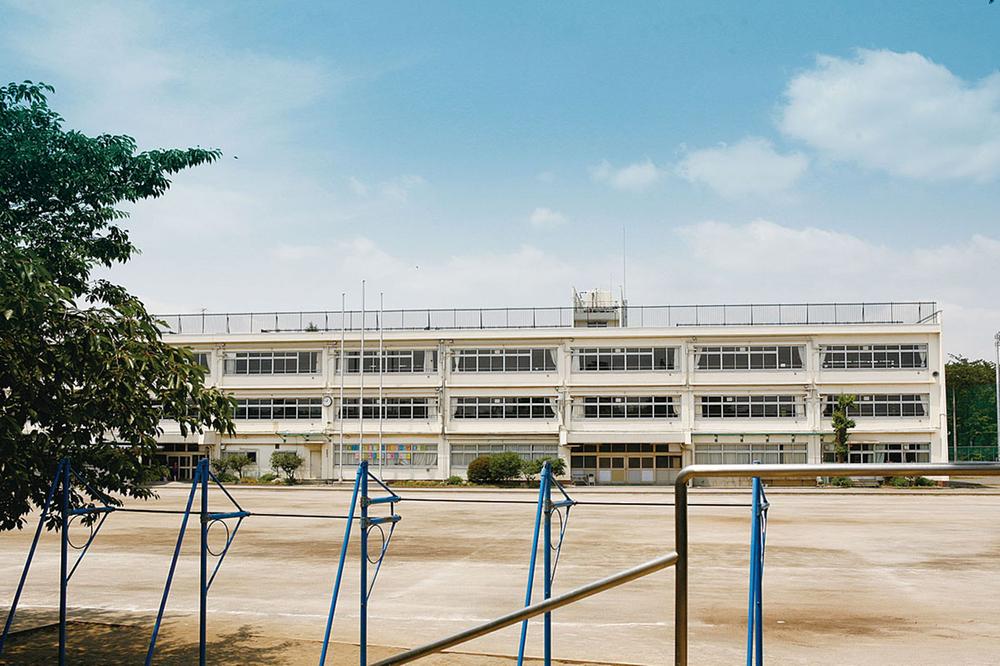 A 12-minute walk from the 915m field to City Kurume junior high school
市立久留米中学校まで915m 現地より徒歩12分
Construction ・ Construction method ・ specification構造・工法・仕様 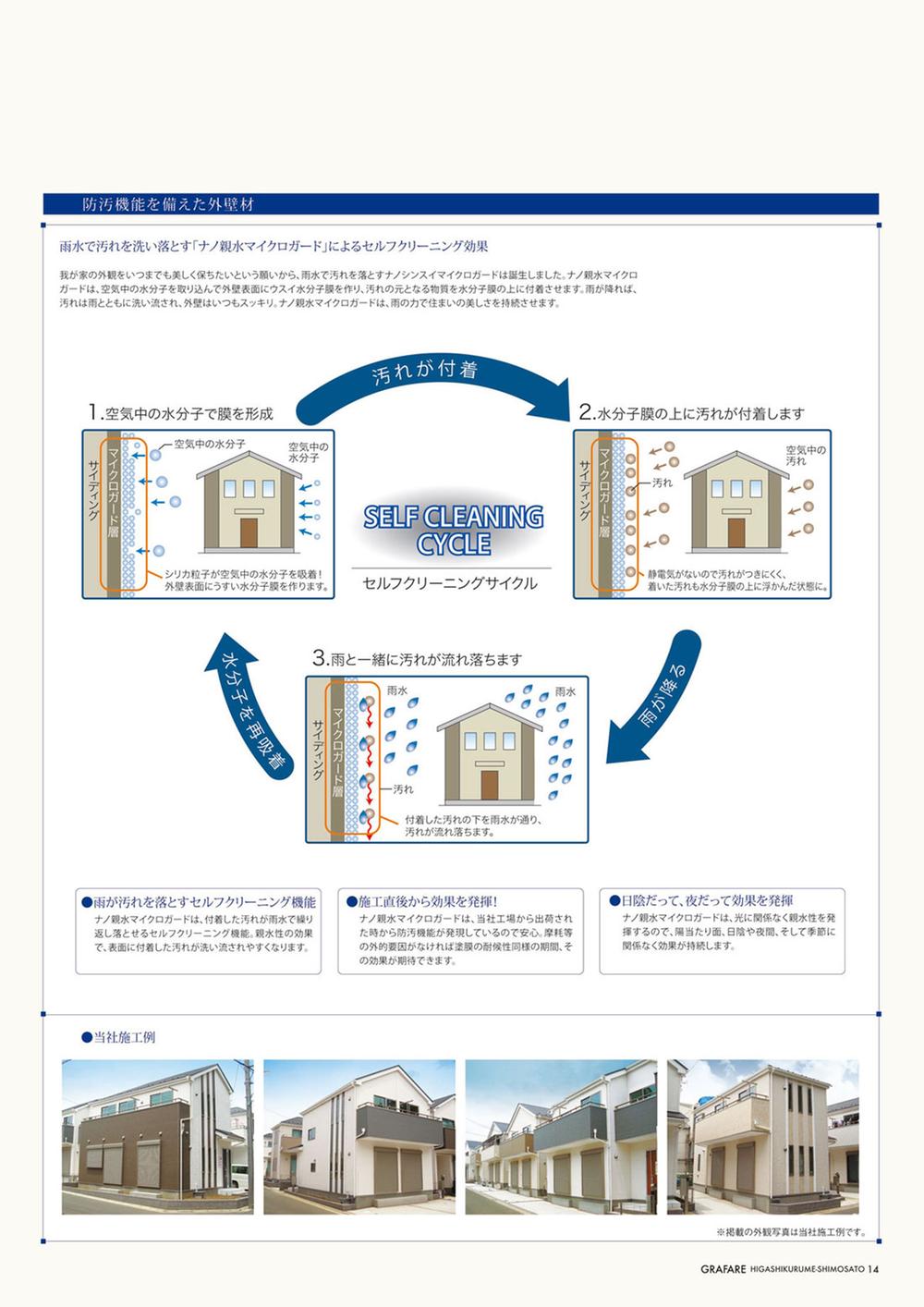 Outer wall material with an antifouling function
防汚機能を備えた外壁材
Cityscape Rendering街並完成予想図 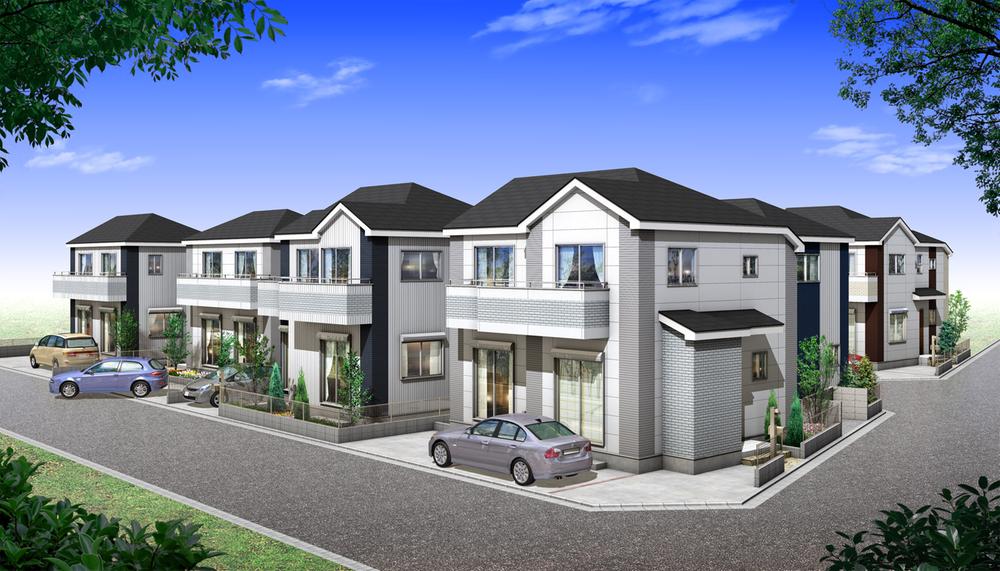 All 18 buildings of the cityscape to clear a site
ゆとりある敷地に全18棟の街並み
Otherその他 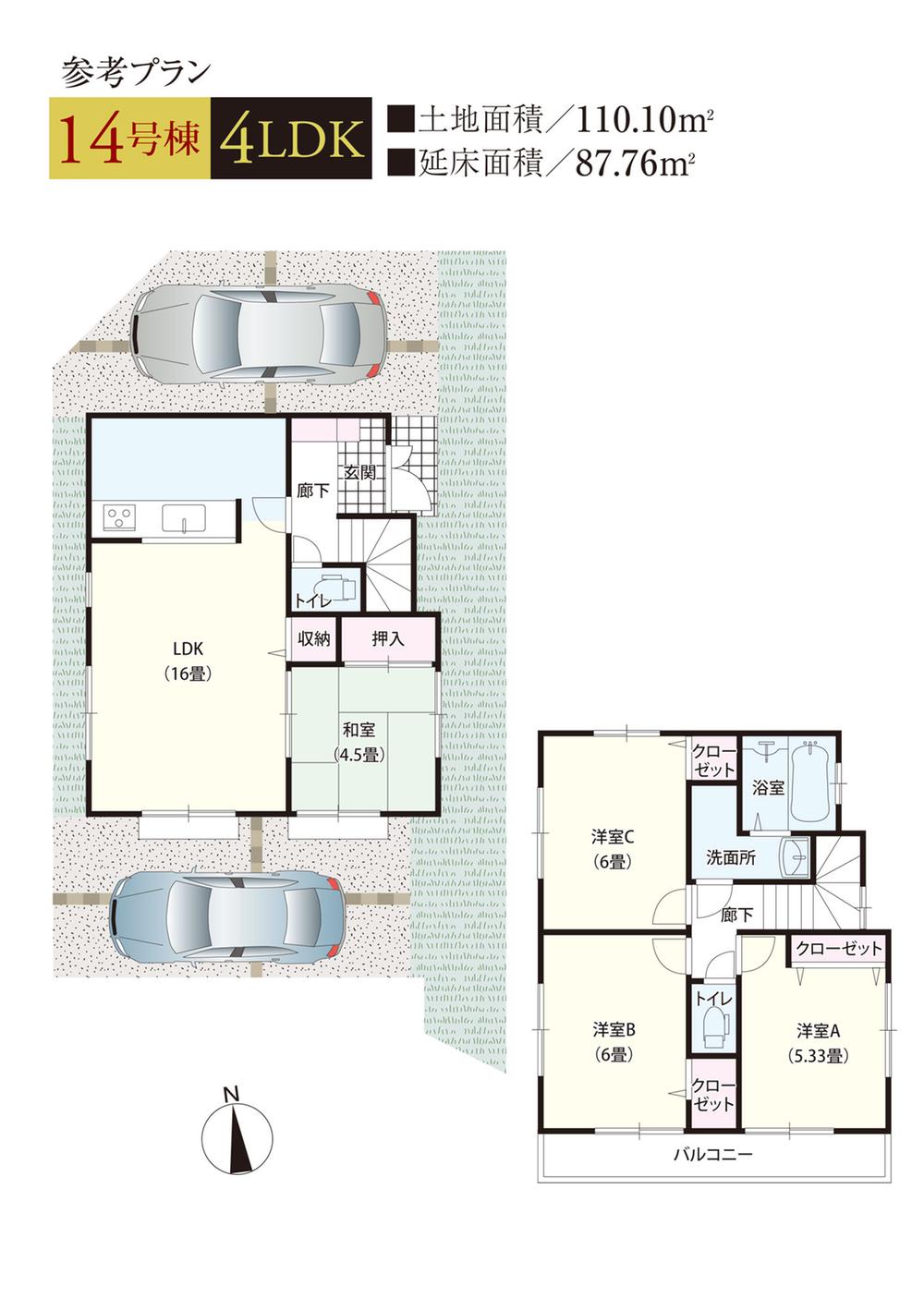 Corner lot ・ South side open ・ Two car space ・ Japanese-style room Tsuzukiai plan
角地・南面開放・カースペース2台・和室続き間プラン
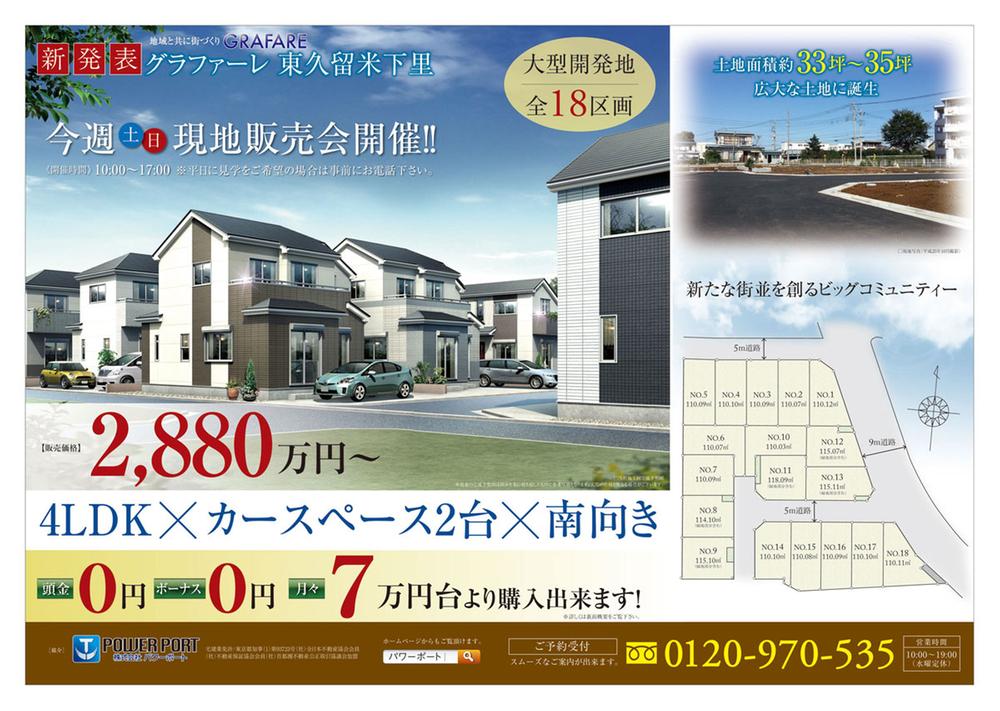 Other
その他
Kindergarten ・ Nursery幼稚園・保育園 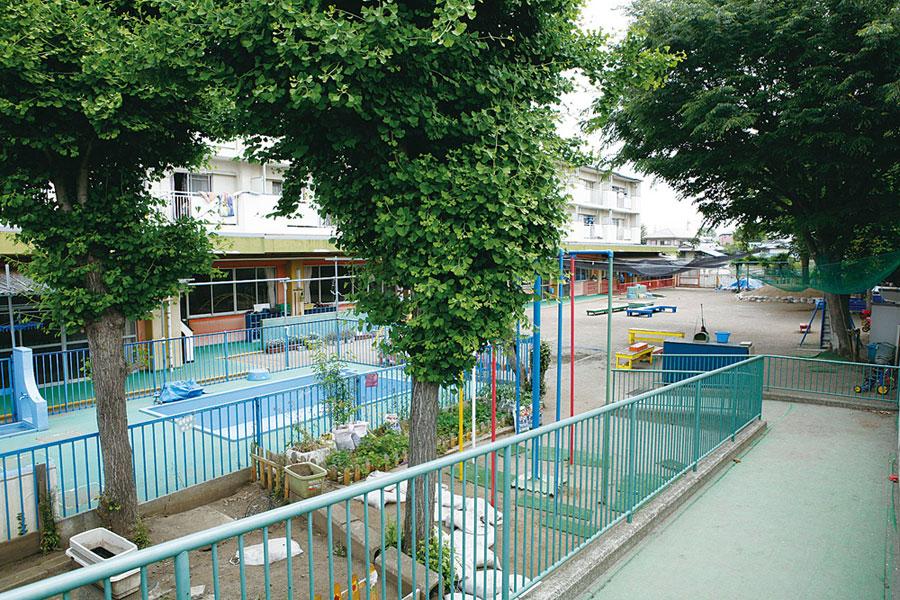 Hachiman 330m a 5-minute walk of the nursery to nursery school
はちまん保育園まで330m 徒歩5分の保育園
Other Equipmentその他設備 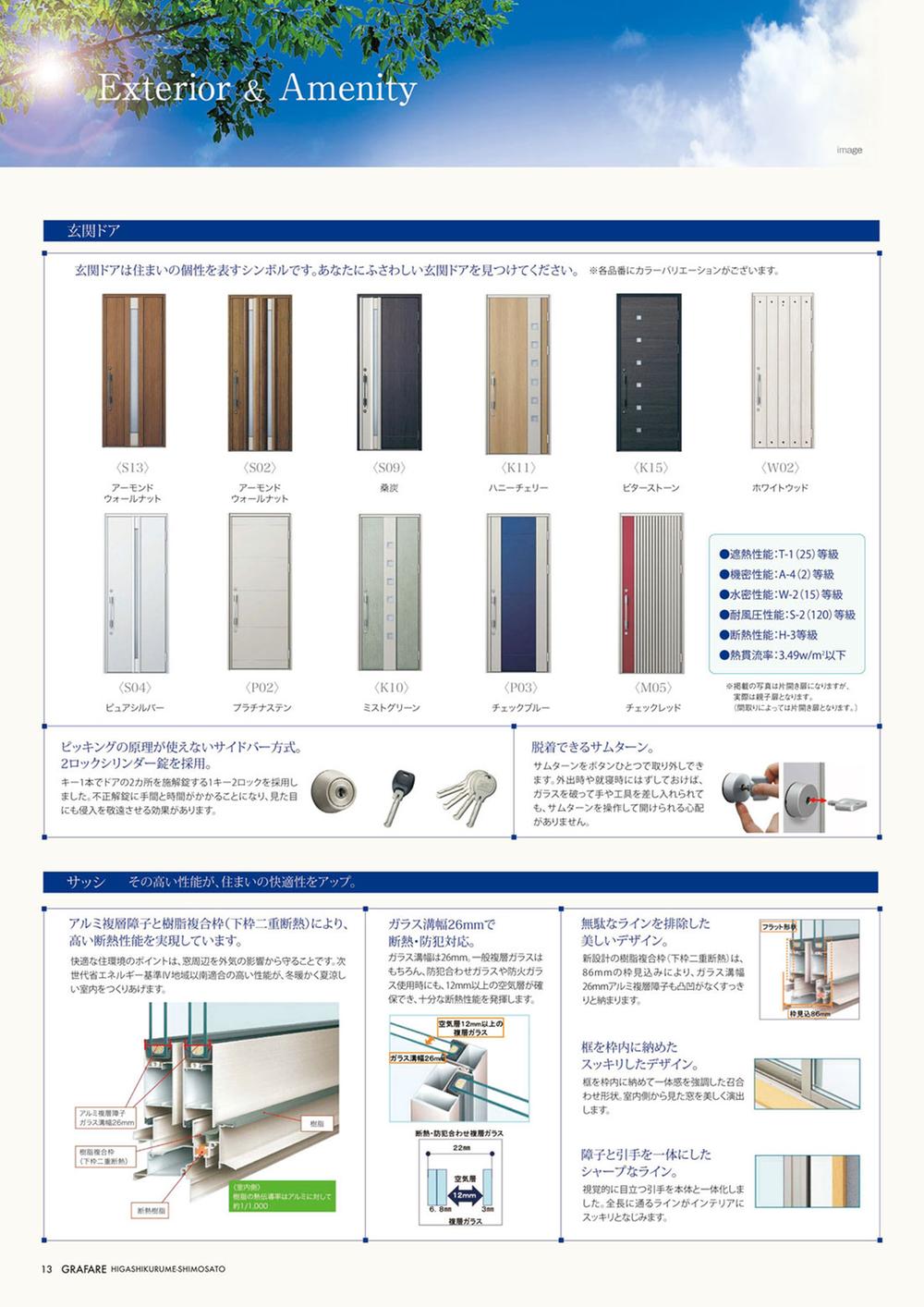 Sidebar method entrance door can not use the principle of the adoption of picking the available 2 lock cylinder lock things of various shapes
玄関ドアは様々な形状の物をご用意2ロックシリンダー錠を採用ピッキングの原理が使えないサイドバー方式
Power generation ・ Hot water equipment発電・温水設備 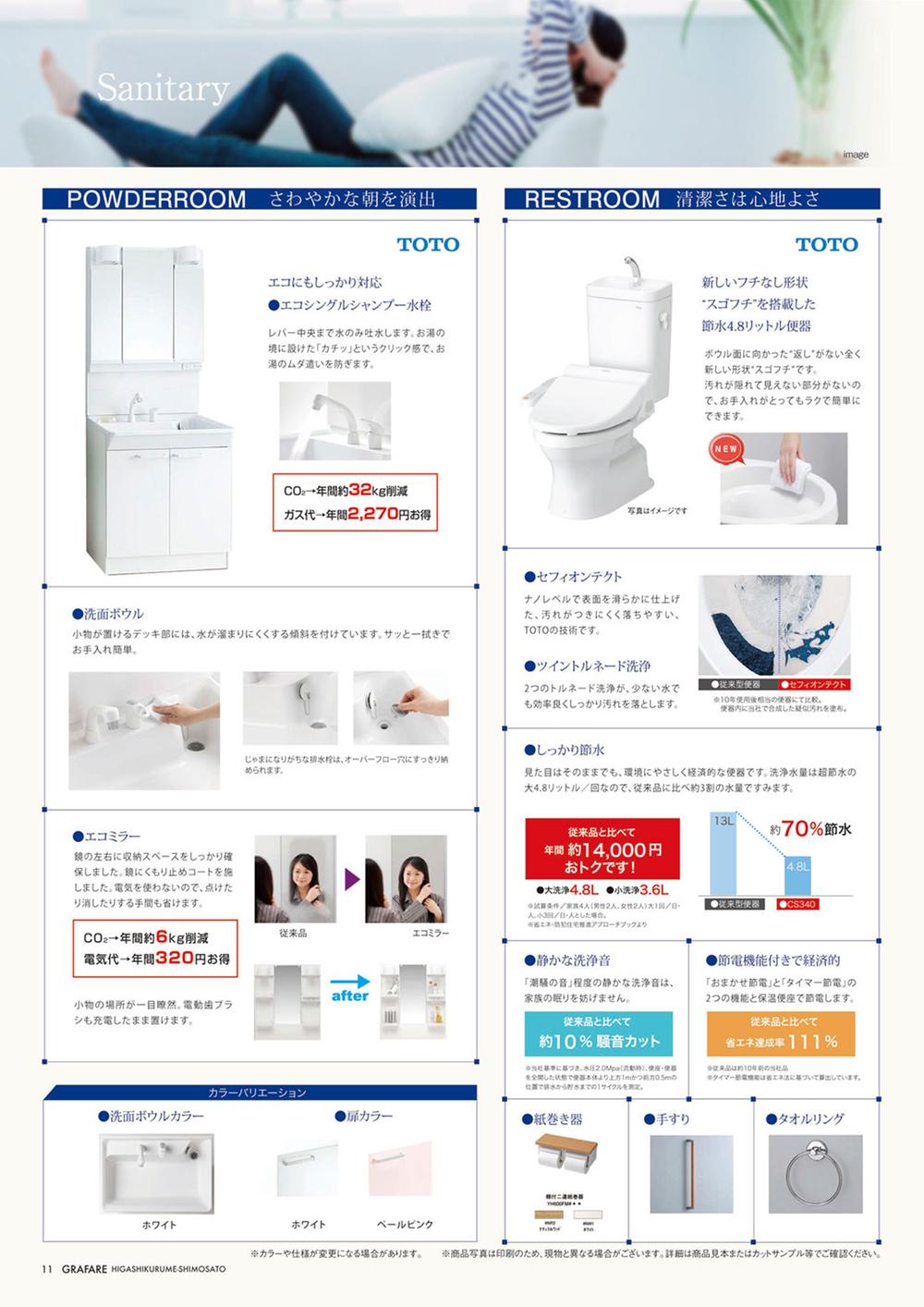 In toilet borderless shape, Wash basin cleaning is also easy three-sided mirror ・ Eco single shampoo faucet adopted
トイレはフチなし形状で、お掃除も楽々三面鏡の洗面台・エコシングルシャンプー水栓採用
The entire compartment Figure全体区画図 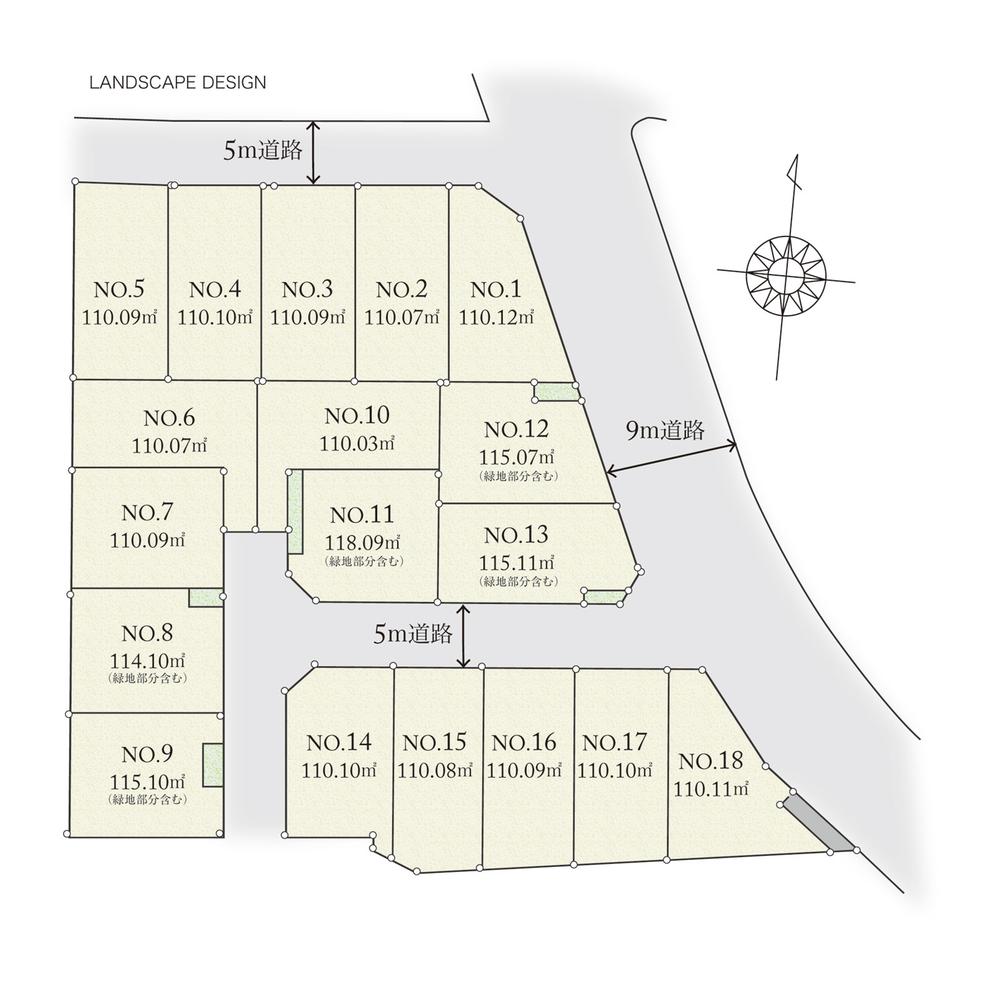 All 18 buildings large-scale development areas new road of Spacious 5m
全18棟の大型開発地新設道路 広々5m
Location
| 
























