New Homes » Kanto » Tokyo » Higashikurume
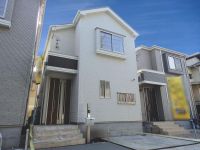 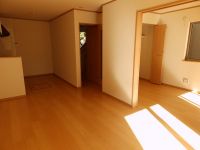
| | Tokyo Higashikurume 東京都東久留米市 |
| Seibu Ikebukuro Line "Higashi Kurume" walk 13 minutes 西武池袋線「東久留米」歩13分 |
| Car spaces are two possible 4LDK. First floor living room of the start of gentle sunlight from the south side of the garden, There are all rooms housed, There is also a spacious bathroom. The second floor walk-ink low in all rooms 6 quires more カースペース2台可能な4LDKです。南側のお庭から優しい日差しの入る1階リビング、全室収納があり、ゆったりとしたバスルームもございます。2階は全室6帖以上でウォークインクロー |
| Construction housing performance with evaluation, Design house performance with evaluation, Pre-ground survey, Vibration Control ・ Seismic isolation ・ Earthquake resistant, Parking two Allowed, Immediate Available, It is close to the city, Facing south, System kitchen, Yang per good, All room storage, A quiet residential area, Shaping land, Washbasin with shower, Bathroom 1 tsubo or more, 2-story, South balcony, Double-glazing, Nantei, Underfloor Storage, The window in the bathroom, All living room flooring, Walk-in closet, City gas, All rooms are two-sided lighting 建設住宅性能評価付、設計住宅性能評価付、地盤調査済、制震・免震・耐震、駐車2台可、即入居可、市街地が近い、南向き、システムキッチン、陽当り良好、全居室収納、閑静な住宅地、整形地、シャワー付洗面台、浴室1坪以上、2階建、南面バルコニー、複層ガラス、南庭、床下収納、浴室に窓、全居室フローリング、ウォークインクロゼット、都市ガス、全室2面採光 |
Features pickup 特徴ピックアップ | | Construction housing performance with evaluation / Design house performance with evaluation / Pre-ground survey / Vibration Control ・ Seismic isolation ・ Earthquake resistant / Parking two Allowed / Immediate Available / It is close to the city / Facing south / System kitchen / Yang per good / All room storage / A quiet residential area / Shaping land / Washbasin with shower / Bathroom 1 tsubo or more / 2-story / South balcony / Double-glazing / Nantei / Underfloor Storage / The window in the bathroom / All living room flooring / Walk-in closet / City gas / All rooms are two-sided lighting 建設住宅性能評価付 /設計住宅性能評価付 /地盤調査済 /制震・免震・耐震 /駐車2台可 /即入居可 /市街地が近い /南向き /システムキッチン /陽当り良好 /全居室収納 /閑静な住宅地 /整形地 /シャワー付洗面台 /浴室1坪以上 /2階建 /南面バルコニー /複層ガラス /南庭 /床下収納 /浴室に窓 /全居室フローリング /ウォークインクロゼット /都市ガス /全室2面採光 | Price 価格 | | 33,900,000 yen 3390万円 | Floor plan 間取り | | 4LDK 4LDK | Units sold 販売戸数 | | 1 units 1戸 | Land area 土地面積 | | 110.21 sq m 110.21m2 | Building area 建物面積 | | 87.98 sq m 87.98m2 | Driveway burden-road 私道負担・道路 | | Nothing, North 4m width 無、北4m幅 | Completion date 完成時期(築年月) | | October 2013 2013年10月 | Address 住所 | | Tokyo Higashikurume Hikawadai 2 東京都東久留米市氷川台2 | Traffic 交通 | | Seibu Ikebukuro Line "Higashi Kurume" walk 13 minutes 西武池袋線「東久留米」歩13分
| Person in charge 担当者より | | [Regarding this property.] In a quiet residential area of Higashi Kurume Station walk 13 minutes, It is the new home of the majestic finished 4LDK. Car space two Allowed. 【この物件について】東久留米駅徒歩13分の閑静な住宅街の中に、堂々完成した4LDKの新築住宅です。カースペース2台可。 | Contact お問い合せ先 | | TEL: 0800-603-9848 [Toll free] mobile phone ・ Also available from PHS
Caller ID is not notified
Please contact the "saw SUUMO (Sumo)"
If it does not lead, If the real estate company TEL:0800-603-9848【通話料無料】携帯電話・PHSからもご利用いただけます
発信者番号は通知されません
「SUUMO(スーモ)を見た」と問い合わせください
つながらない方、不動産会社の方は
| Building coverage, floor area ratio 建ぺい率・容積率 | | 40% ・ 80% 40%・80% | Time residents 入居時期 | | Immediate available 即入居可 | Land of the right form 土地の権利形態 | | Ownership 所有権 | Structure and method of construction 構造・工法 | | Wooden 2-story 木造2階建 | Use district 用途地域 | | One low-rise 1種低層 | Overview and notices その他概要・特記事項 | | Facilities: Public Water Supply, This sewage, City gas, Parking: car space 設備:公営水道、本下水、都市ガス、駐車場:カースペース | Company profile 会社概要 | | <Mediation> Governor of Tokyo (1) the first 091,404 No. Ye station Higashi Kurume store (Ltd.) Create housing Yubinbango203-0053 Tokyo Higashikurume Honcho 1-4-47 <仲介>東京都知事(1)第091404号イエステーション東久留米店(株)クリエイトハウジング〒203-0053 東京都東久留米市本町1-4-47 |
Local appearance photo現地外観写真 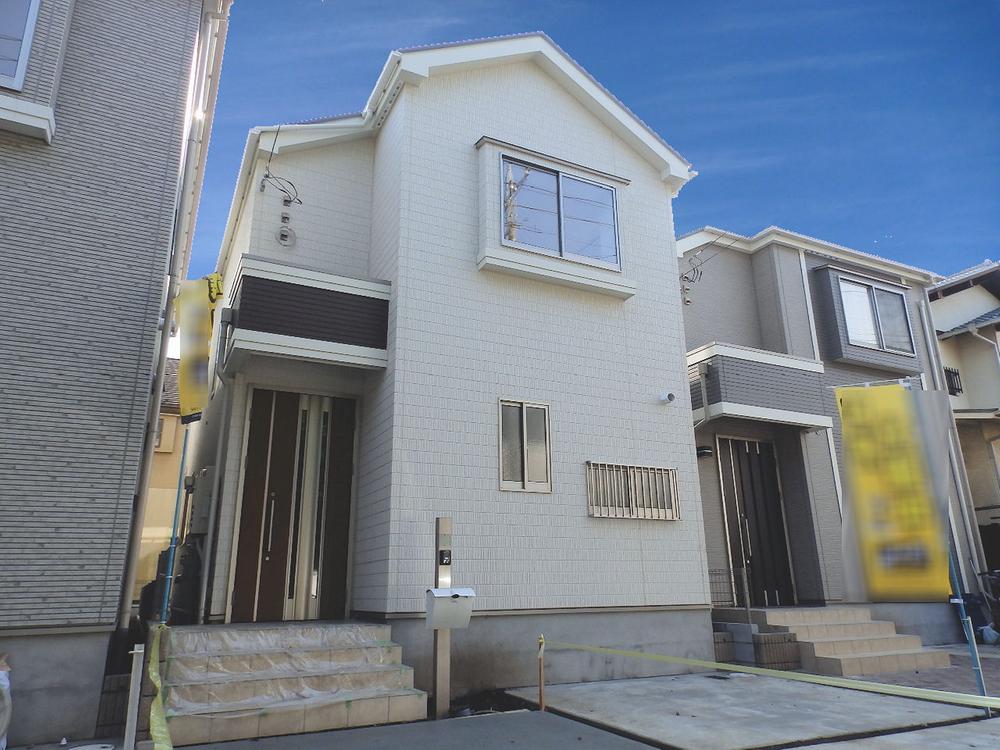 Local (11 May 2013) Shooting In a quiet residential area New residential housing It was completed
現地(2013年11月)撮影 閑静な住宅街の中に 新築住宅 完成しました
Livingリビング 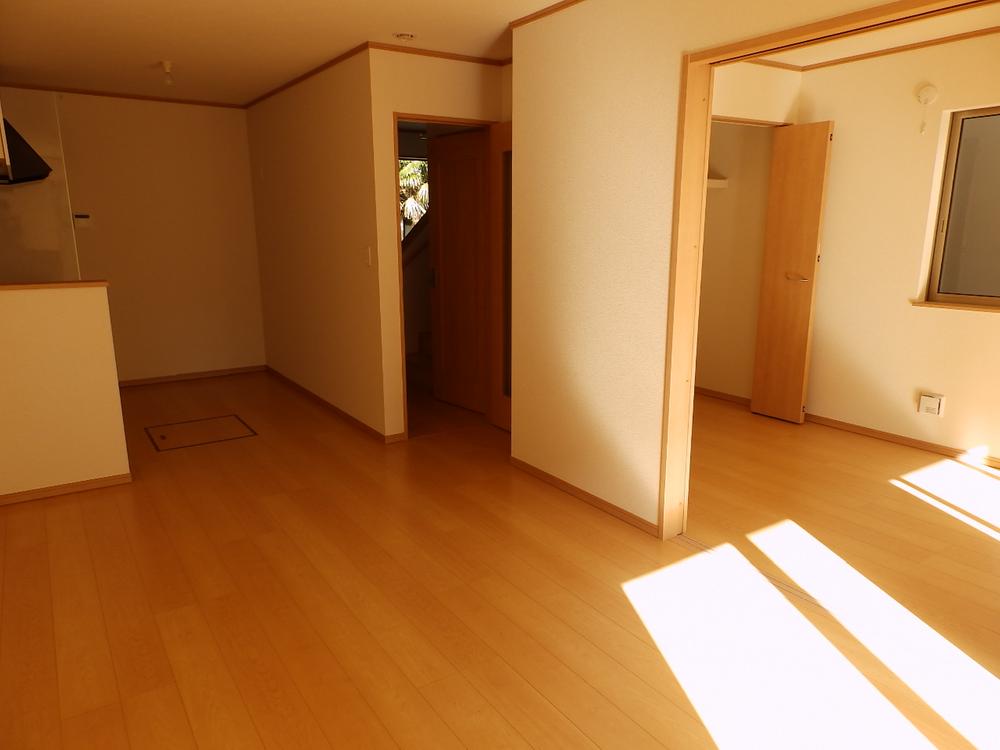 Indoor (11 May 2013) Shooting Also there is enough space at the dining table and sofa set
室内(2013年11月)撮影 ダイニングテーブルとソファーセットを置いても十分空間がございます
Floor plan間取り図 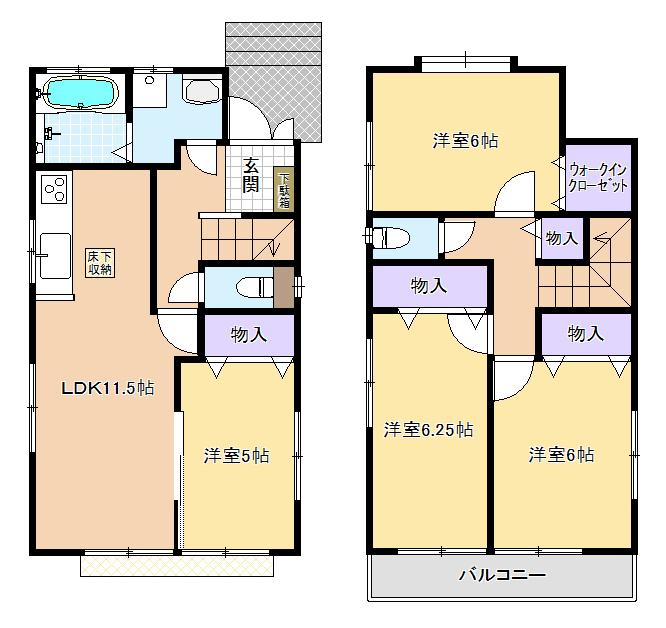 33,900,000 yen, 4LDK, Land area 110.21 sq m , Building area 87.98 sq m All rooms flooring ・ The second floor of all rooms 6 Pledge or more of a walk-in closet 4LDK
3390万円、4LDK、土地面積110.21m2、建物面積87.98m2 全室フローリング・2階は全室6帖以上のウォークインクローゼットのある4LDK
Livingリビング 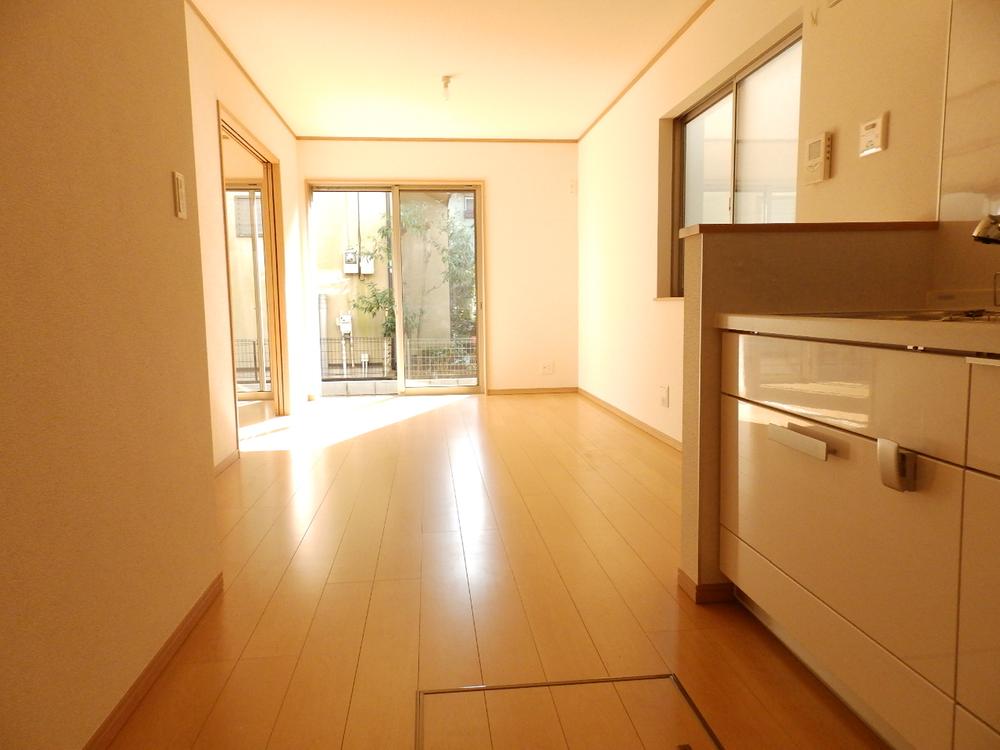 Indoor (11 May 2013) Shooting Is LDK entering the warm sun from the south
室内(2013年11月)撮影 南側から暖かい陽の入るLDKです
Bathroom浴室 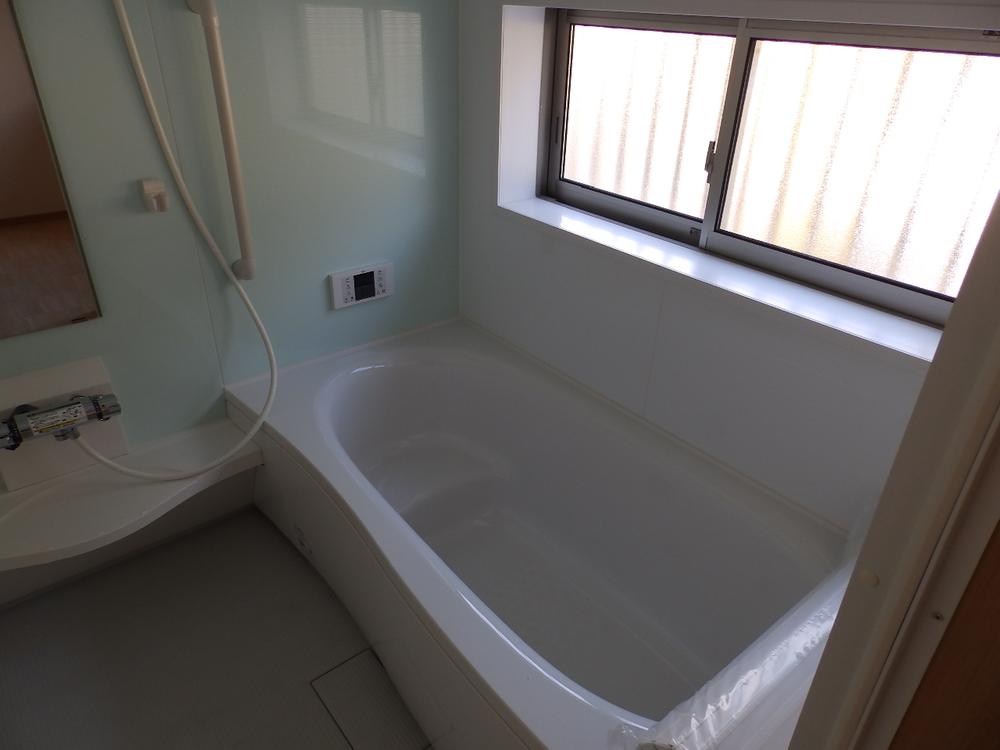 Indoor (11 May 2013) Shooting Bathroom with a window is loose because it is spacious Hitotsubo type
室内(2013年11月)撮影 窓のある浴室は広々一坪タイプなのでゆったりです
Kitchenキッチン 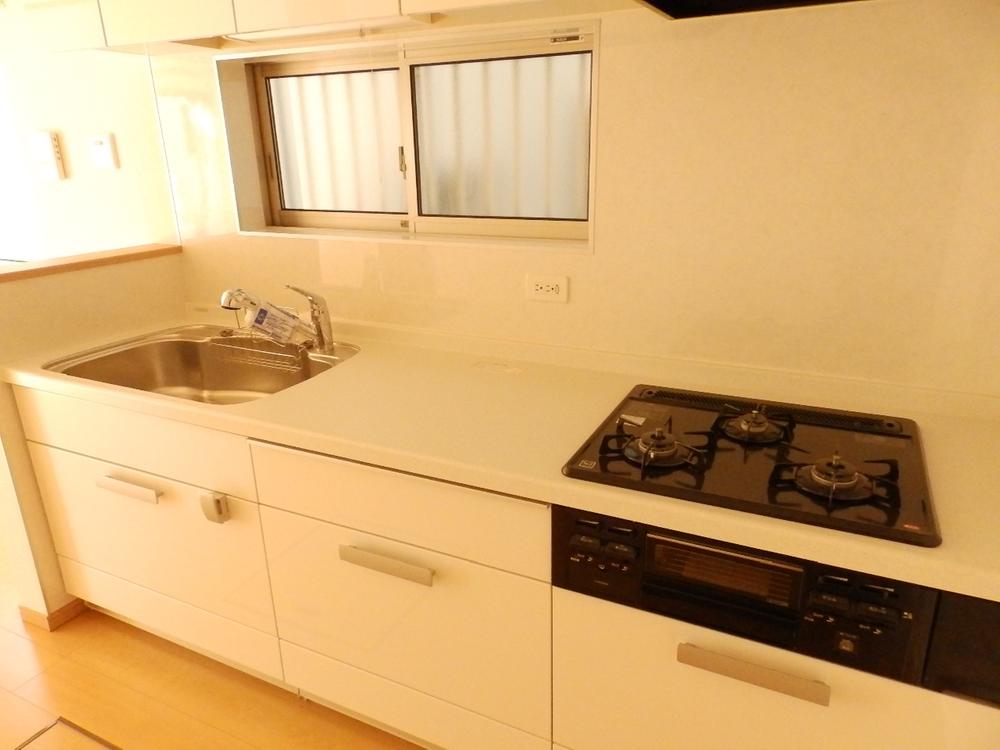 Indoor (11 May 2013) Shooting System kitchen with easy-to-use floor storage
室内(2013年11月)撮影 使いやすい床下収納のあるシステムキッチン
Non-living roomリビング以外の居室 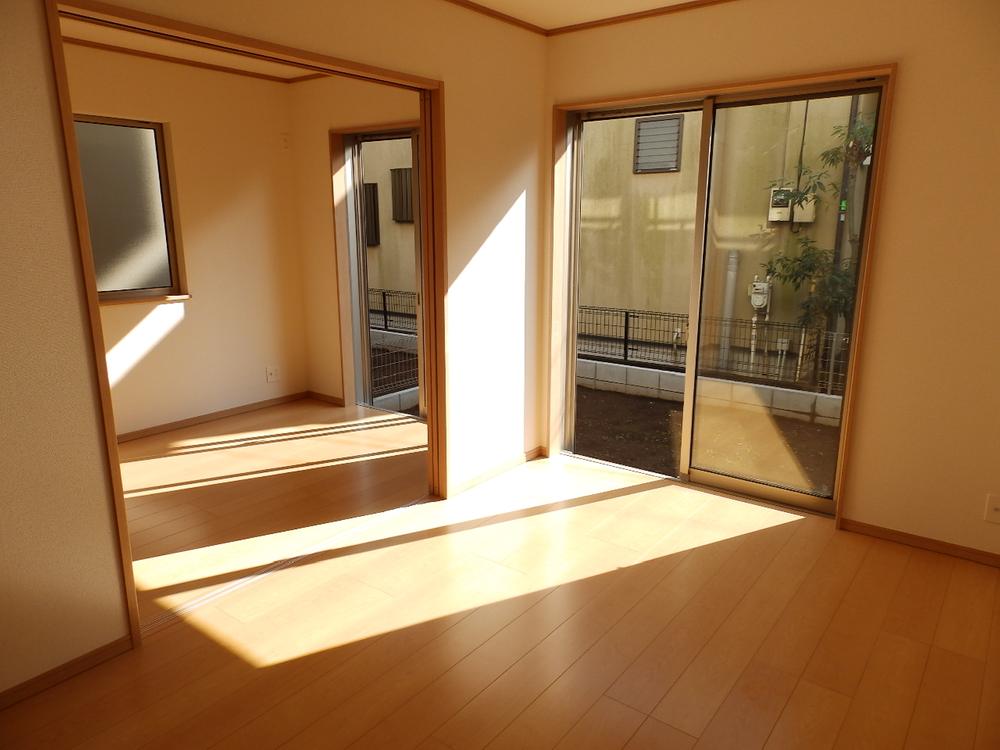 Indoor (11 May 2013) Shooting And connect the first floor of the LDK and Western, 16.5 Pledge space will spread
室内(2013年11月)撮影 1階のLDKと洋室を繋げると、16.5帖空間がひろがります
Local photos, including front road前面道路含む現地写真 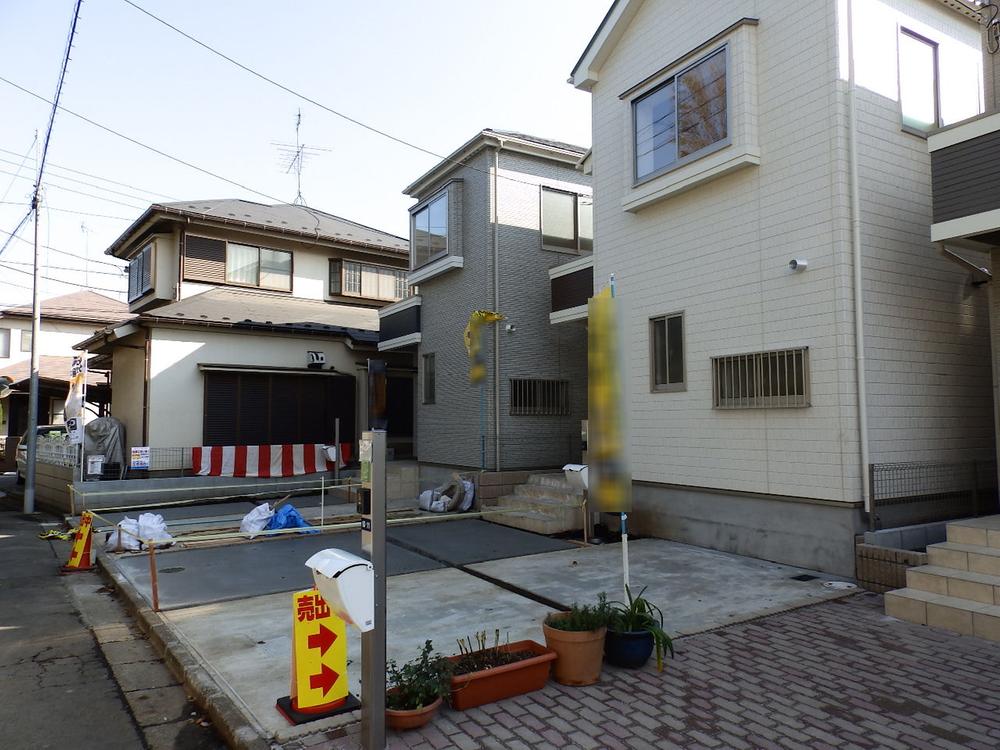 Local (11 May 2013) Shooting Car space two possible
現地(2013年11月)撮影 カースペース2台可能
Garden庭 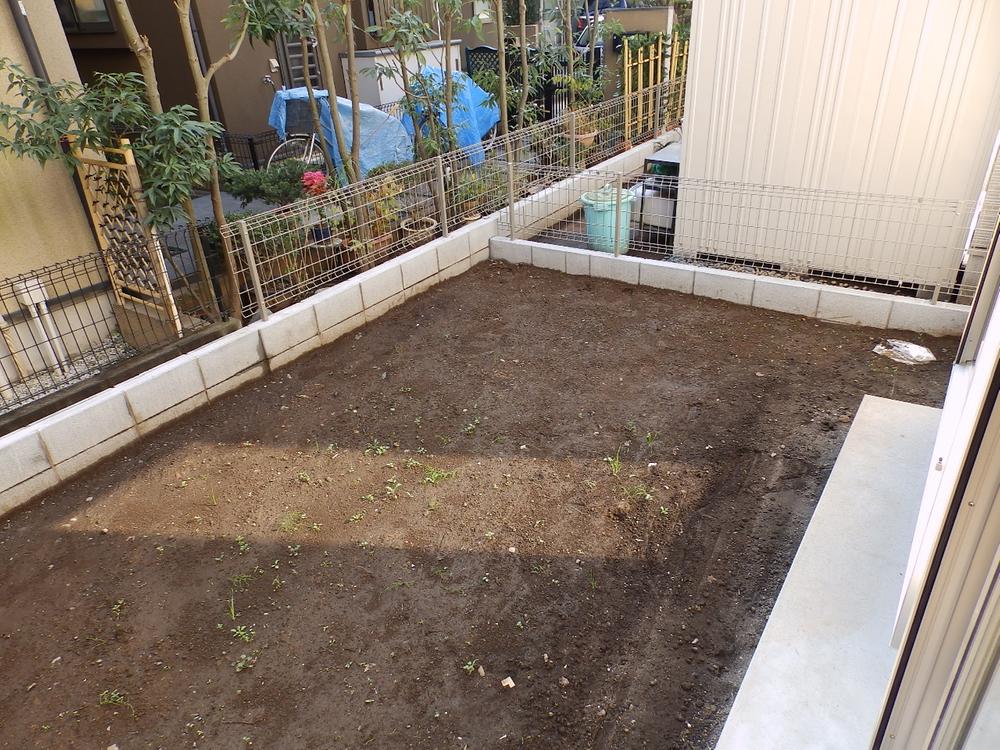 Local (11 May 2013) Shooting Gardening can also enjoy a wide Nantei
現地(2013年11月)撮影 ガーデニングも楽しめる広い南庭
Balconyバルコニー 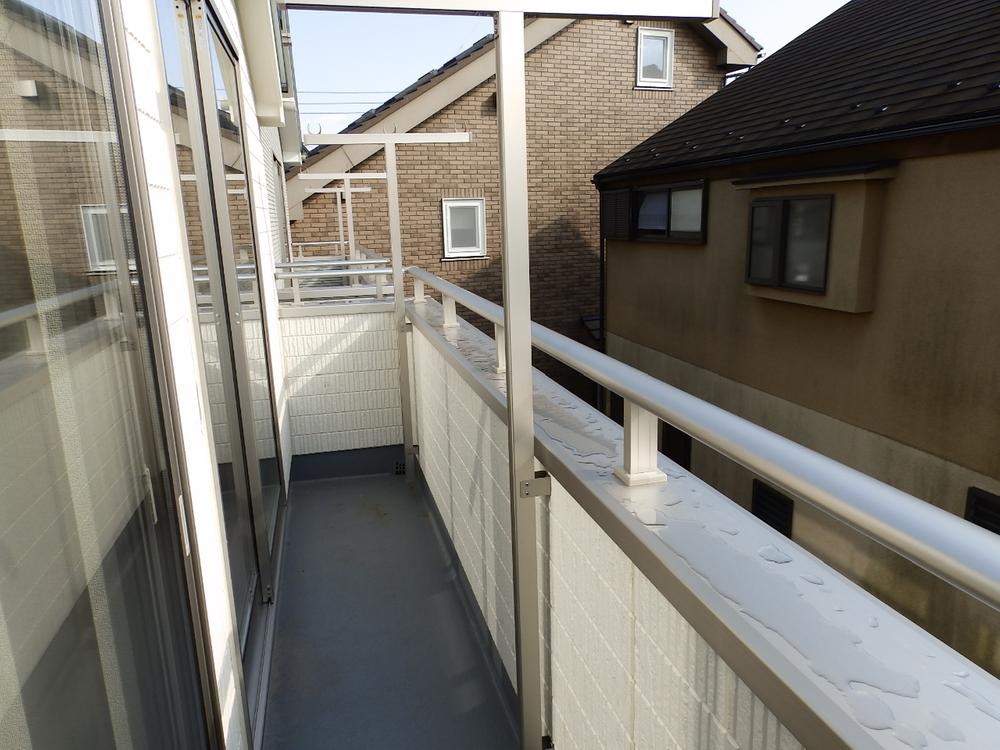 Local (11 May 2013) Shooting
現地(2013年11月)撮影
Livingリビング 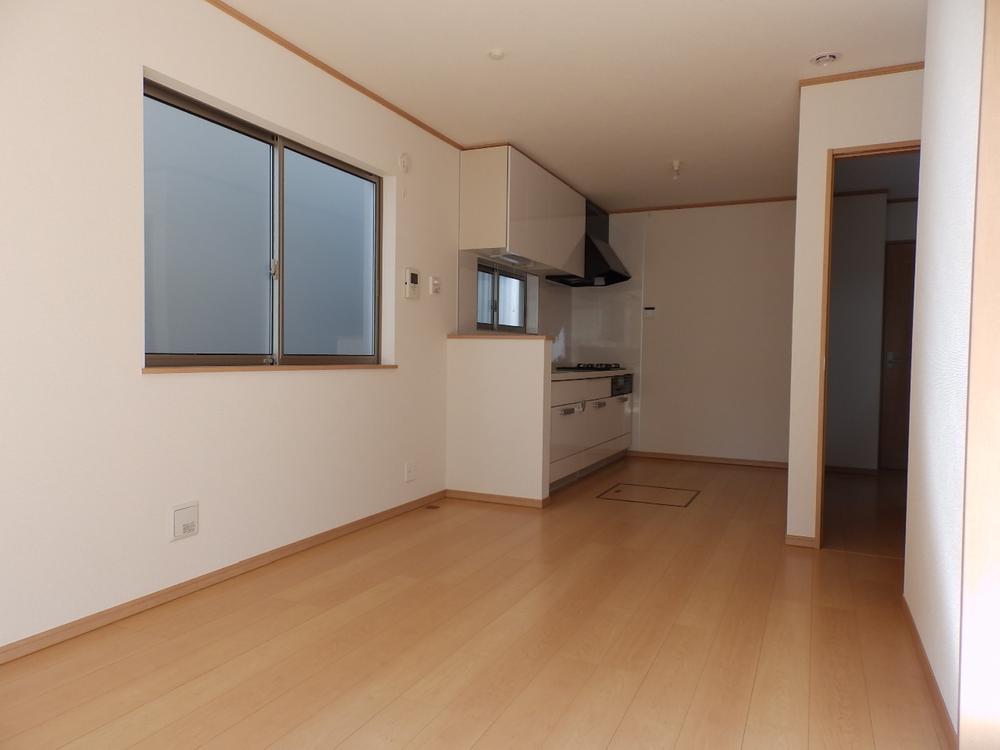 Indoor (11 May 2013) Shooting
室内(2013年11月)撮影
Non-living roomリビング以外の居室 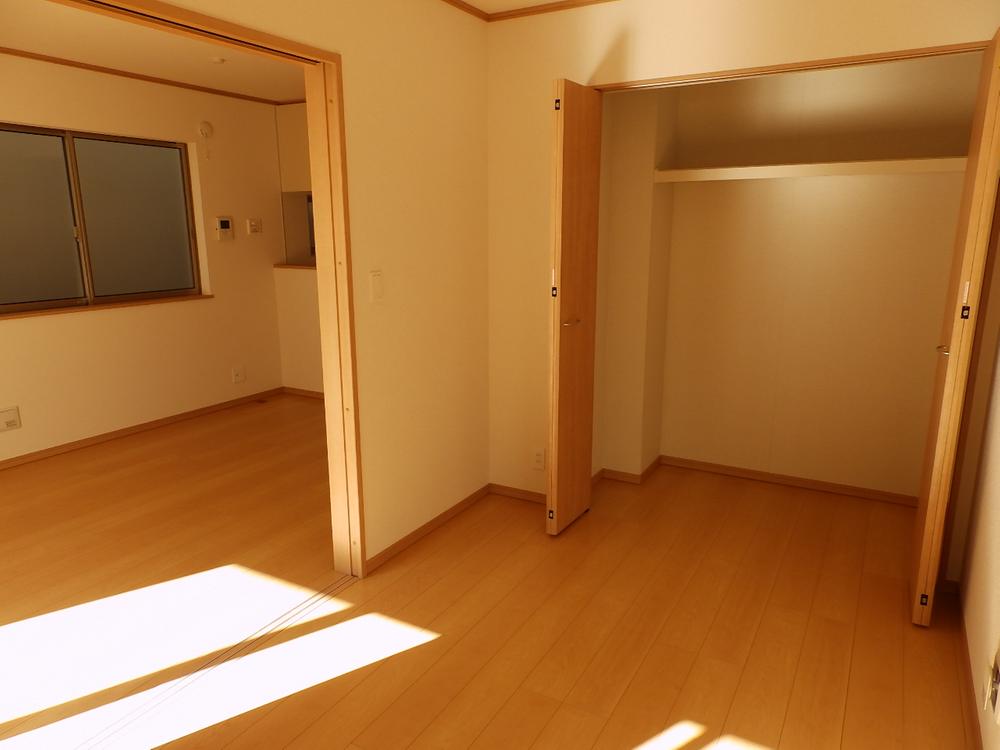 Indoor (11 May 2013) Shooting
室内(2013年11月)撮影
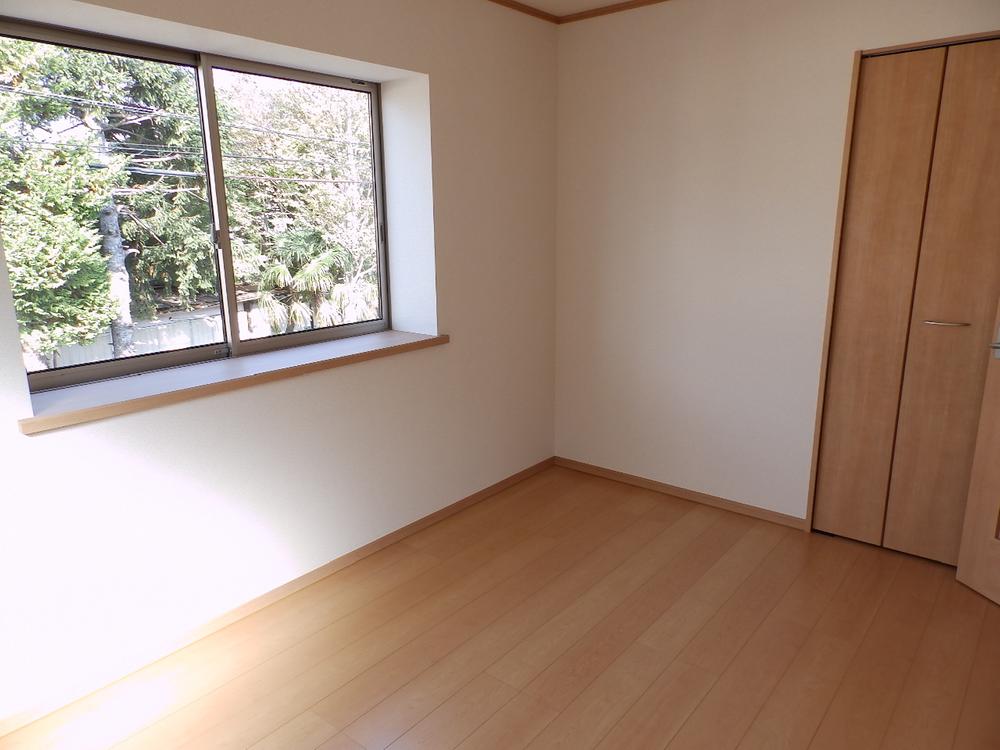 Indoor (11 May 2013) Shooting Second floor 6 Pledge Western-style
室内(2013年11月)撮影 2階 6帖洋室
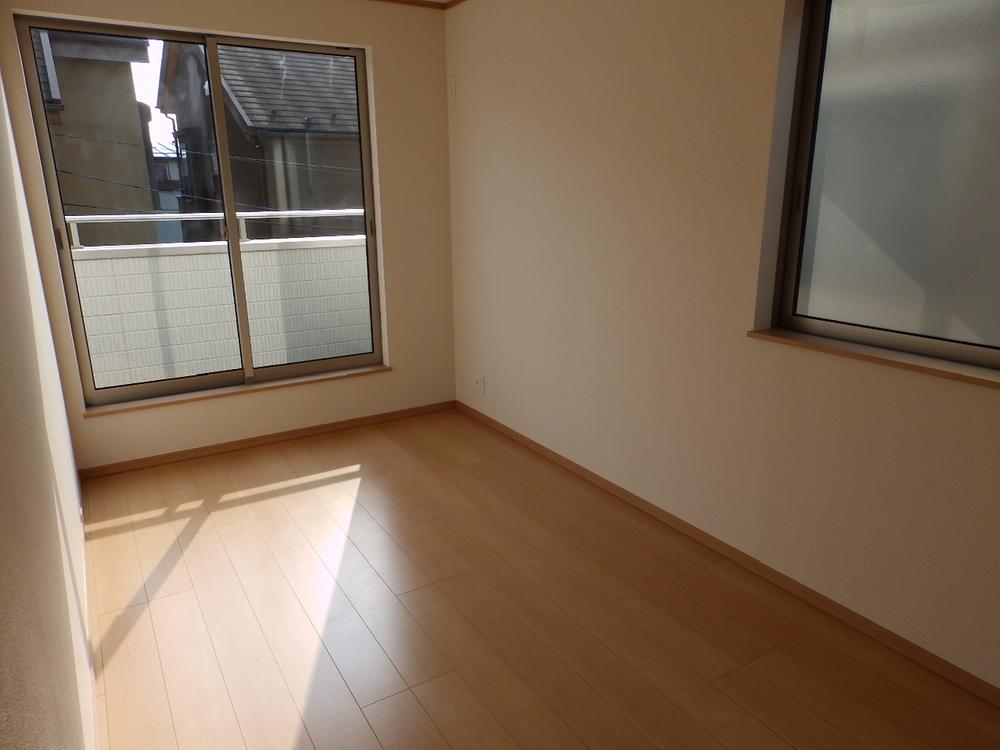 Indoor (11 May 2013) Shooting Second floor 6.25 Pledge Western-style
室内(2013年11月)撮影 2階 6.25帖洋室
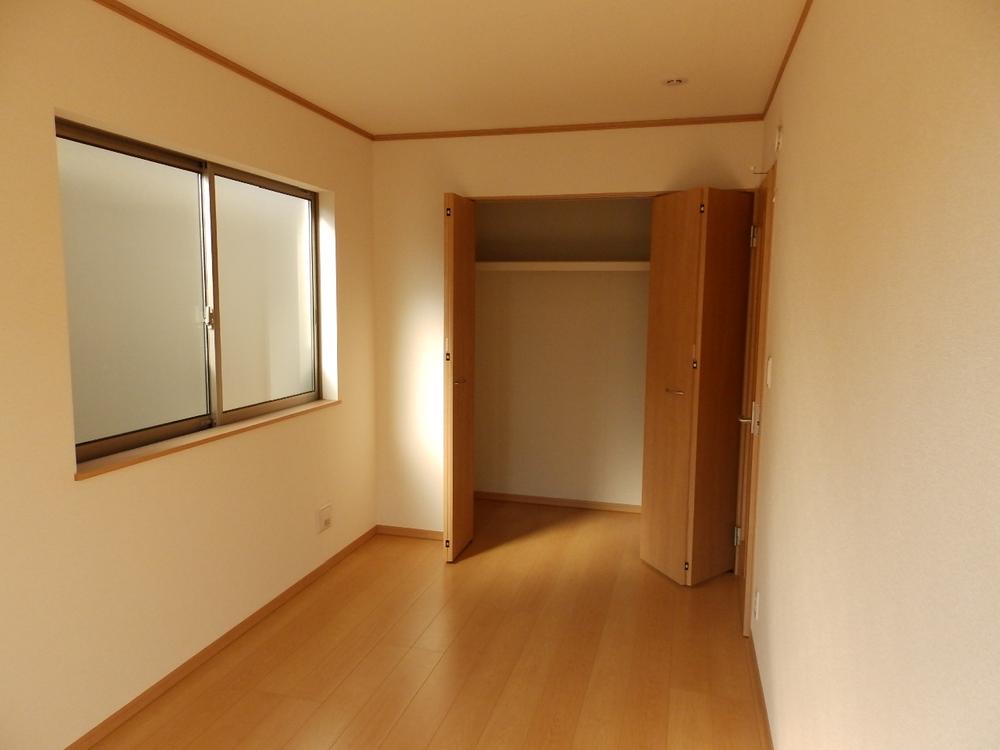 Indoor (11 May 2013) Shooting Second floor
室内(2013年11月)撮影 2階
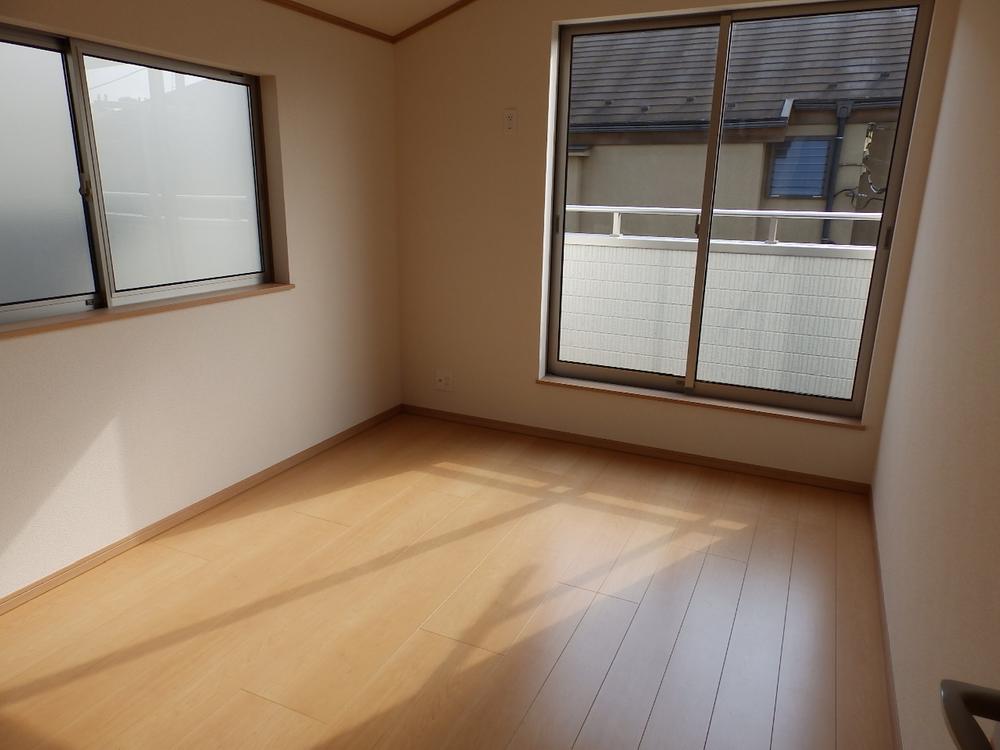 Indoor (11 May 2013) Shooting Second floor 6 Pledge Western-style
室内(2013年11月)撮影 2階 6帖洋室
Location
|

















