New Homes » Kanto » Tokyo » Higashikurume
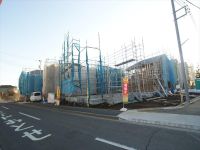 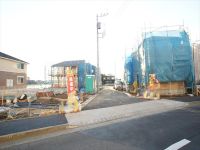
| | Tokyo Higashikurume 東京都東久留米市 |
| Seibu Ikebukuro Line "Higashi Kurume" 8 minutes Kurume Nishi High entrance walk 3 minutes by bus 西武池袋線「東久留米」バス8分久留米西高入口歩3分 |
| ■ Development subdivision all 18 buildings ■ Car space two possible (by car) ■ Beyond all building site spacious 110 sq m ■ ■開発分譲地全18棟■カースペース2台可能(車種による)■全棟敷地広々110m2超え■ |
| Parking two Allowed, System kitchen, Bathroom Dryer, Washbasin with shower, Face-to-face kitchen, Toilet 2 places, Corresponding to the flat-35S, Pre-ground survey, Facing south, A quiet residential area, Bathroom 1 tsubo or more, 2-story, Double-glazing, Warm water washing toilet seat, Underfloor Storage, The window in the bathroom, TV monitor interphone, Water filter, City gas, Development subdivision in 駐車2台可、システムキッチン、浴室乾燥機、シャワー付洗面台、対面式キッチン、トイレ2ヶ所、フラット35Sに対応、地盤調査済、南向き、閑静な住宅地、浴室1坪以上、2階建、複層ガラス、温水洗浄便座、床下収納、浴室に窓、TVモニタ付インターホン、浄水器、都市ガス、開発分譲地内 |
Features pickup 特徴ピックアップ | | Corresponding to the flat-35S / Pre-ground survey / Parking two Allowed / Facing south / System kitchen / Bathroom Dryer / A quiet residential area / Washbasin with shower / Face-to-face kitchen / Toilet 2 places / Bathroom 1 tsubo or more / 2-story / Double-glazing / Warm water washing toilet seat / Underfloor Storage / The window in the bathroom / TV monitor interphone / Water filter / City gas / Development subdivision in フラット35Sに対応 /地盤調査済 /駐車2台可 /南向き /システムキッチン /浴室乾燥機 /閑静な住宅地 /シャワー付洗面台 /対面式キッチン /トイレ2ヶ所 /浴室1坪以上 /2階建 /複層ガラス /温水洗浄便座 /床下収納 /浴室に窓 /TVモニタ付インターホン /浄水器 /都市ガス /開発分譲地内 | Price 価格 | | 28.8 million yen ~ 33,800,000 yen 2880万円 ~ 3380万円 | Floor plan 間取り | | 4LDK 4LDK | Units sold 販売戸数 | | 7 units 7戸 | Total units 総戸数 | | 18 units 18戸 | Land area 土地面積 | | 110.03 sq m ~ 115.1 sq m (measured) 110.03m2 ~ 115.1m2(実測) | Building area 建物面積 | | 86.11 sq m ~ 91.9 sq m (measured) 86.11m2 ~ 91.9m2(実測) | Completion date 完成時期(築年月) | | March 2014 early schedule 2014年3月上旬予定 | Address 住所 | | Tokyo Higashikurume Shimozato 1 東京都東久留米市下里1 | Traffic 交通 | | Seibu Ikebukuro Line "Higashi Kurume" 8 minutes Kurume Nishi High entrance walk 3 minutes by bus
Seibu Ikebukuro Line "Kiyose" walk 28 minutes 西武池袋線「東久留米」バス8分久留米西高入口歩3分
西武池袋線「清瀬」歩28分
| Related links 関連リンク | | [Related Sites of this company] 【この会社の関連サイト】 | Person in charge 担当者より | | Rep Hirakawa Yu Yu Age: 20 Daigyokai Experience: 7 years [Sales] We have been growing the needs of our customers. days, Although there is in the study, We will be happy to help in all sincerity. I will do my best to be gathered trust and smile! 担当者平川 優佑年齢:20代業界経験:7年【営業】お客様のご要望に成長させていただいております。日々、勉強中ではございますが、誠心誠意お手伝いさせていただきます。信頼と笑顔を集められるよう頑張ります! | Contact お問い合せ先 | | TEL: 0800-602-5712 [Toll free] mobile phone ・ Also available from PHS
Caller ID is not notified
Please contact the "saw SUUMO (Sumo)"
If it does not lead, If the real estate company TEL:0800-602-5712【通話料無料】携帯電話・PHSからもご利用いただけます
発信者番号は通知されません
「SUUMO(スーモ)を見た」と問い合わせください
つながらない方、不動産会社の方は
| Time residents 入居時期 | | March 2014 in late schedule 2014年3月下旬予定 | Land of the right form 土地の権利形態 | | Ownership 所有権 | Use district 用途地域 | | One low-rise 1種低層 | Overview and notices その他概要・特記事項 | | Contact: Hirakawa Yu Yu, Building confirmation number: TKK 確済 No. 13-1519 担当者:平川 優佑、建築確認番号:TKK確済13-1519号 | Company profile 会社概要 | | <Mediation> Saitama Governor (1) No. 022059 (Ltd.) My Town Seibu Yubinbango352-0035 Saitama Prefecture Niiza Kurihara 5-6-24 <仲介>埼玉県知事(1)第022059号(株)マイタウン西武〒352-0035 埼玉県新座市栗原5-6-24 |
Local photos, including front road前面道路含む現地写真 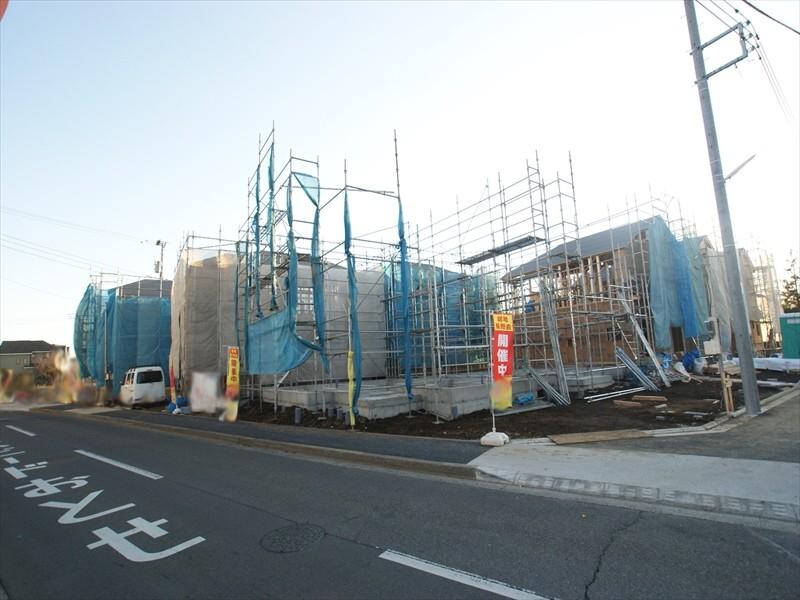 All 18 buildings of large-scale development subdivision. There is a large shopping center "Kurune" to your local, Shopping is convenient.
全18棟の大型開発分譲地。お近くに大型ショッピングセンター「クルネ」があり、買物至便です。
Local appearance photo現地外観写真 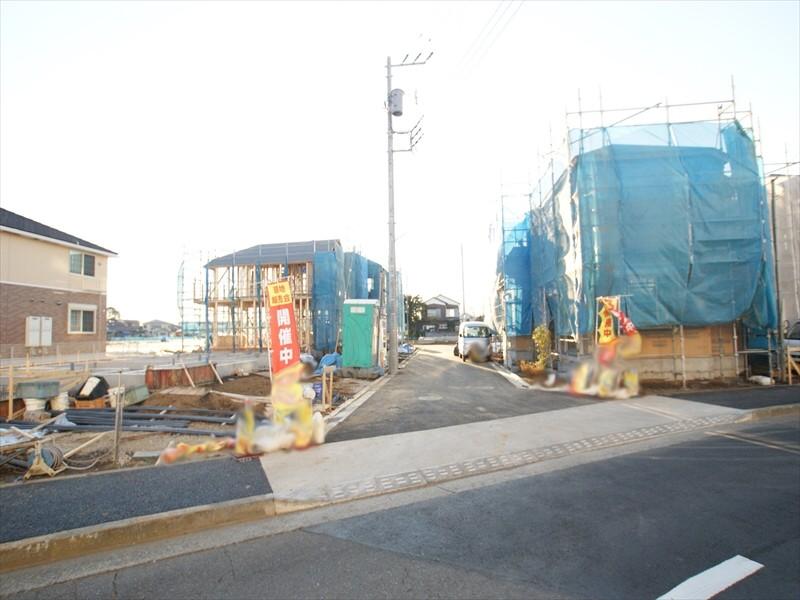 Glad all building, Car space two possible
全棟嬉しい、カースペース2台可能
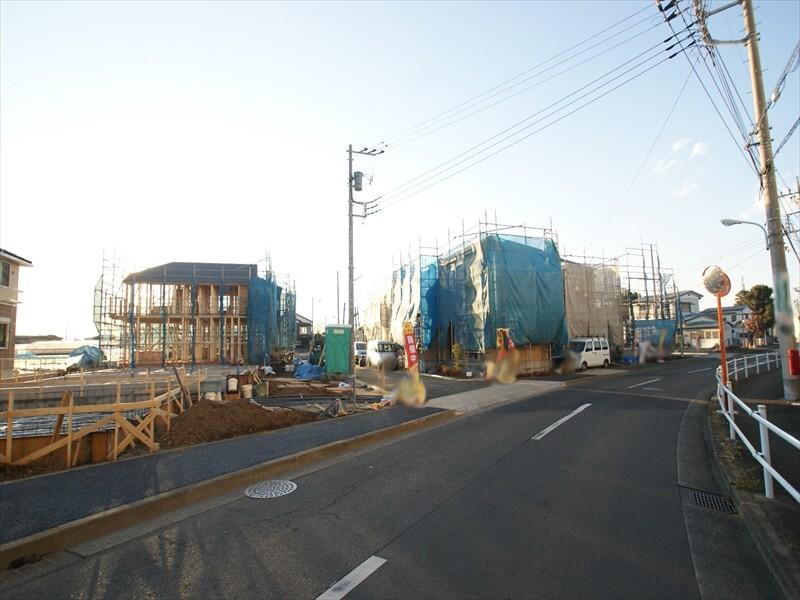 Front road 5m or more
前面道路5m以上
Floor plan間取り図 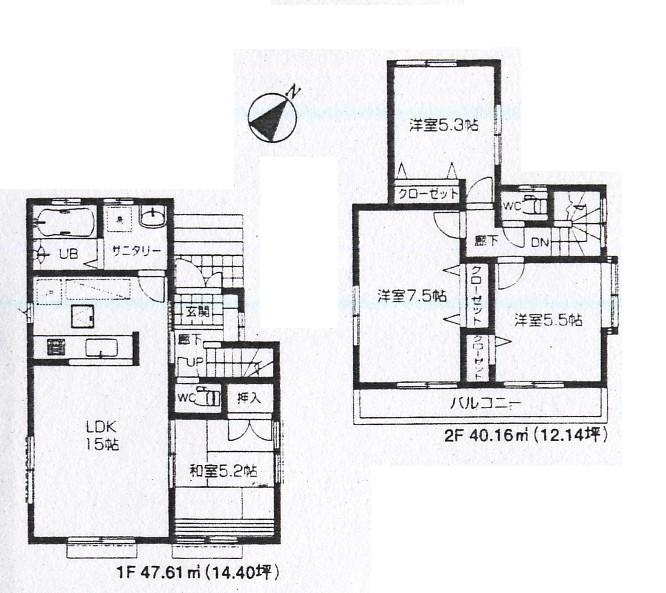 (1 Building), Price 33,800,000 yen, 4LDK, Land area 110.12 sq m , Building area 87.77 sq m
(1号棟)、価格3380万円、4LDK、土地面積110.12m2、建物面積87.77m2
Same specifications photo (bathroom)同仕様写真(浴室) 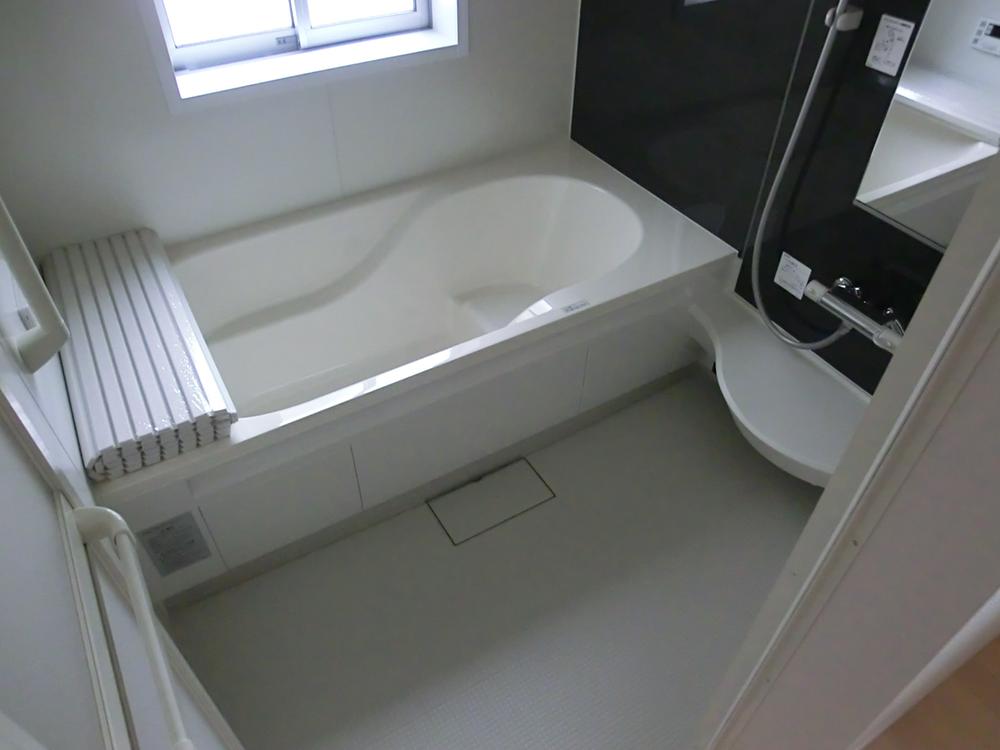 <Bathroom construction cases> Ventilation dryer with the bathroom. Your laundry on a rainy day is also a breeze.
<浴室施工例>
浴室には換気乾燥機つき。雨の日のお洗濯も楽々です。
Same specifications photo (kitchen)同仕様写真(キッチン) 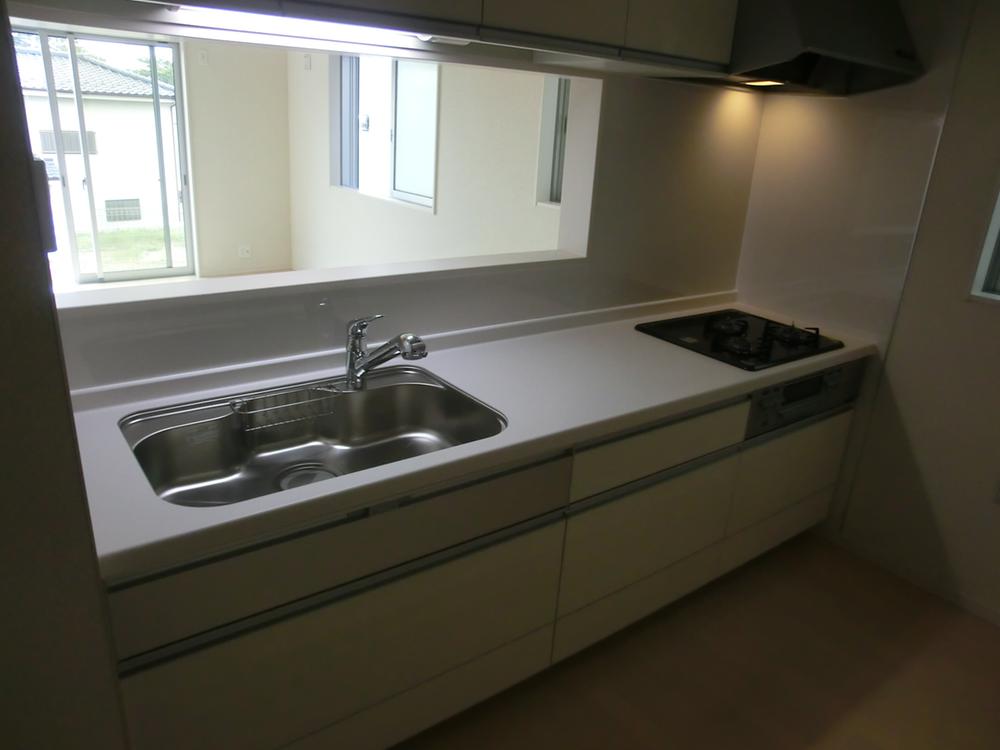 <Kitchen construction cases>
<キッチン施工例>
Shopping centreショッピングセンター 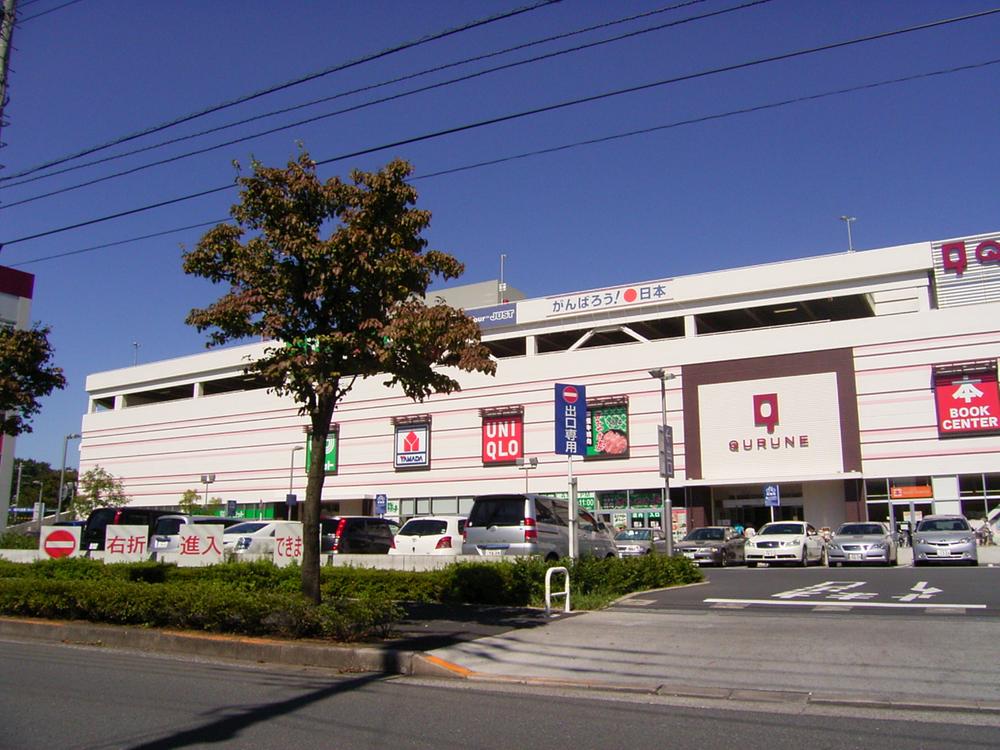 Higashi Kurume 401m from the shopping center Kulu Ne
東久留米ショッピングセンタークルネまで401m
The entire compartment Figure全体区画図 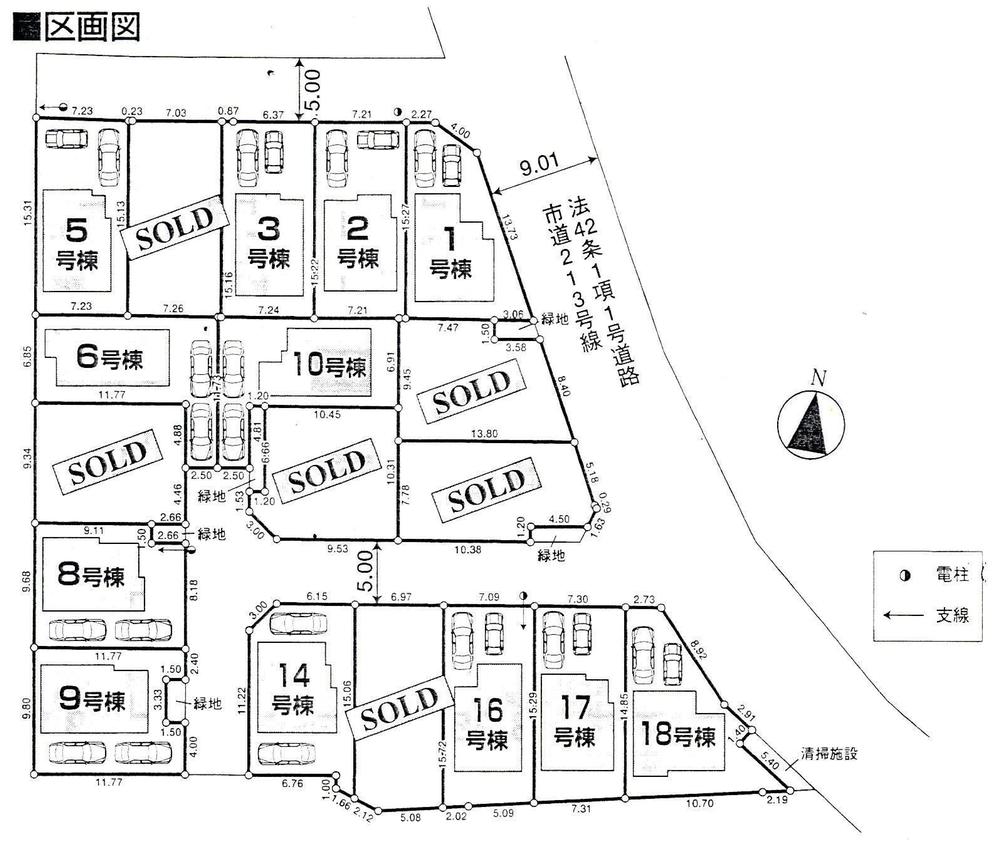 Compartment figure
区画図
Floor plan間取り図 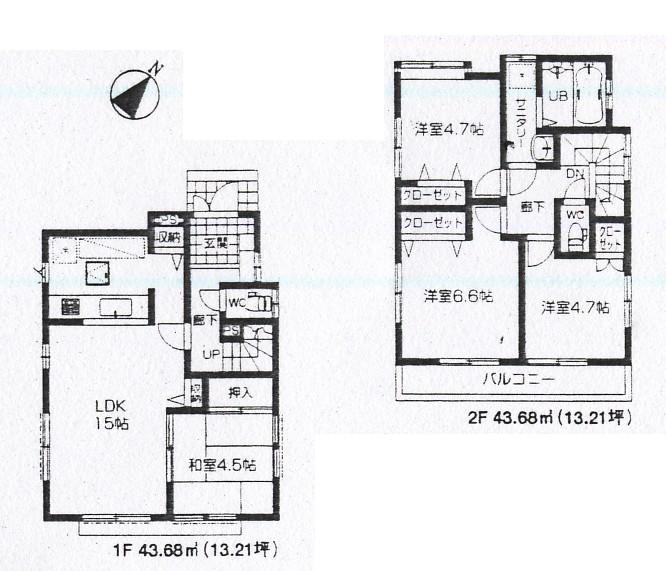 (Building 2), Price 31,800,000 yen, 4LDK, Land area 110.07 sq m , Building area 87.36 sq m
(2号棟)、価格3180万円、4LDK、土地面積110.07m2、建物面積87.36m2
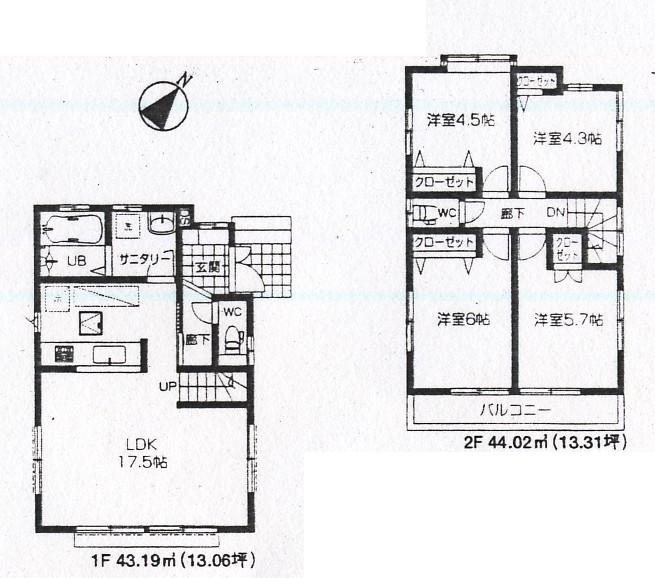 (5 Building), Price 31,800,000 yen, 4LDK, Land area 110.09 sq m , Building area 87.21 sq m
(5号棟)、価格3180万円、4LDK、土地面積110.09m2、建物面積87.21m2
Primary school小学校 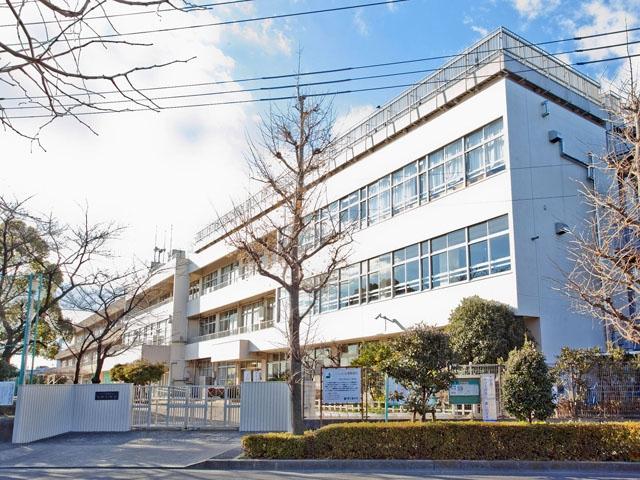 Higashikurume Municipal Motomura to elementary school 377m
東久留米市立本村小学校まで377m
Floor plan間取り図 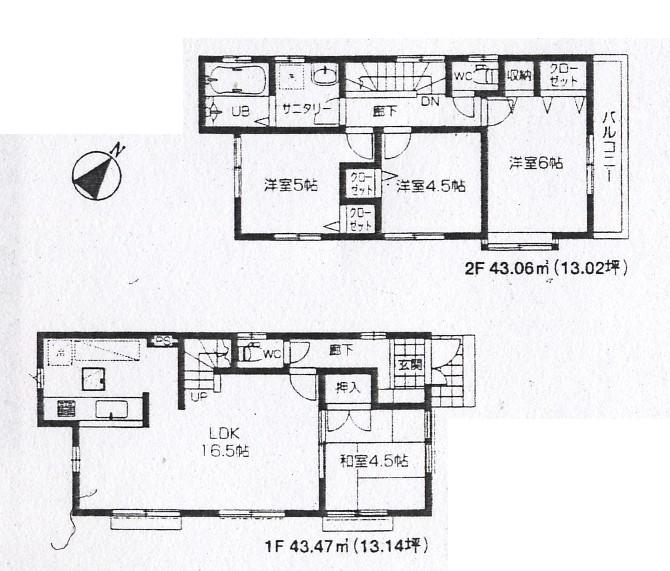 (6 Building), Price 28.8 million yen, 4LDK, Land area 110.07 sq m , Building area 86.53 sq m
(6号棟)、価格2880万円、4LDK、土地面積110.07m2、建物面積86.53m2
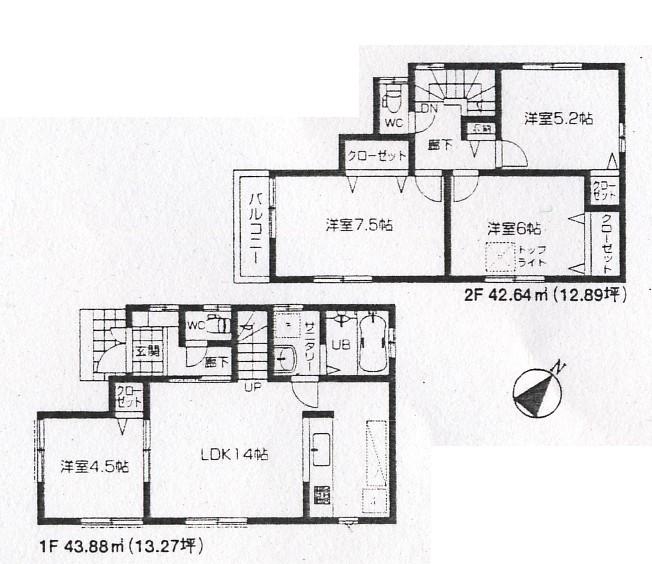 (10 Building), Price 28.8 million yen, 4LDK, Land area 110.03 sq m , Building area 86.52 sq m
(10号棟)、価格2880万円、4LDK、土地面積110.03m2、建物面積86.52m2
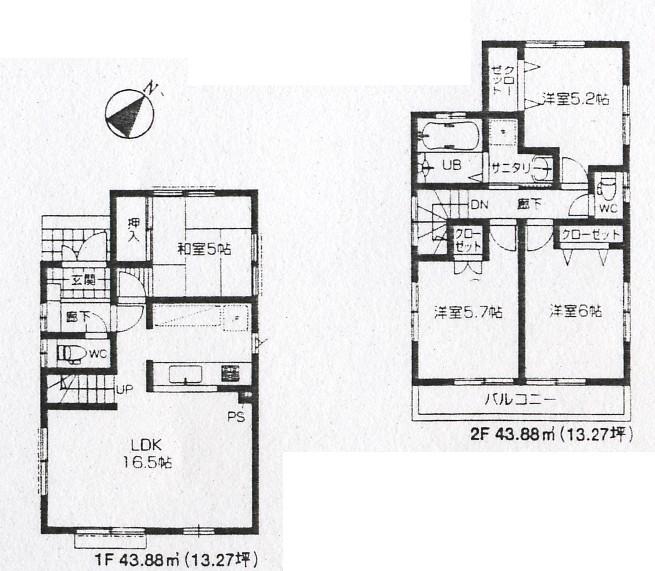 (16 Building), Price 31,800,000 yen, 4LDK, Land area 110.09 sq m , Building area 87.76 sq m
(16号棟)、価格3180万円、4LDK、土地面積110.09m2、建物面積87.76m2
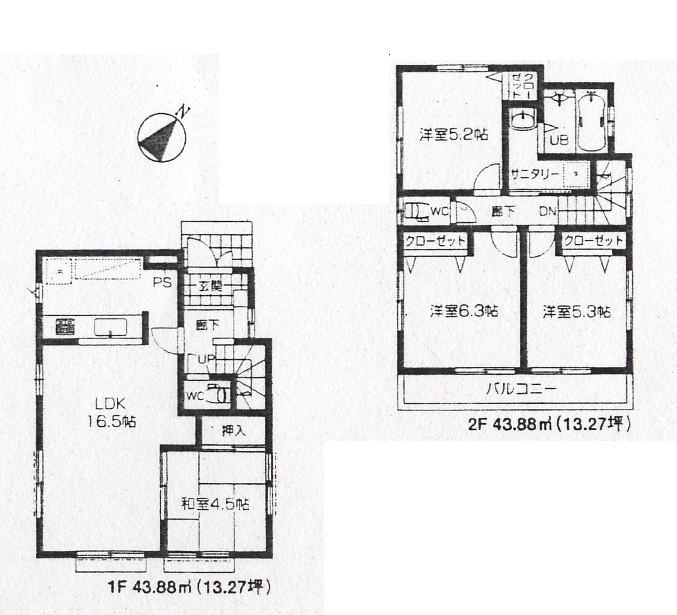 (17 Building), Price 31,800,000 yen, 4LDK, Land area 110.1 sq m , Building area 87.76 sq m
(17号棟)、価格3180万円、4LDK、土地面積110.1m2、建物面積87.76m2
Location
|
















