2013November
31,800,000 yen, 4LDK, 96.39 sq m
New Homes » Kanto » Tokyo » Higashikurume
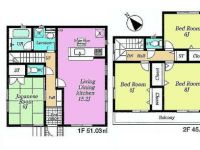 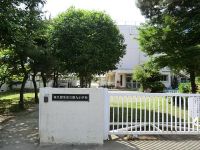
| | Tokyo Higashikurume 東京都東久留米市 |
| Seibu Shinjuku Line "Hanakoganei" bus 7 minutes estate center walk 8 minutes 西武新宿線「花小金井」バス7分団地センター歩8分 |
| Hydrophilic coating outer wall goods use ・ Counter Kitchen ・ Master Bedroom 8 pledge 親水コーティング外壁財使用・カウンターキッチン・主寝室8帖 |
Price 価格 | | 31,800,000 yen 3180万円 | Floor plan 間取り | | 4LDK 4LDK | Units sold 販売戸数 | | 1 units 1戸 | Total units 総戸数 | | 1 units 1戸 | Land area 土地面積 | | 102.13 sq m (registration) 102.13m2(登記) | Building area 建物面積 | | 96.39 sq m (registration) 96.39m2(登記) | Driveway burden-road 私道負担・道路 | | Nothing, South 6m width 無、南6m幅 | Completion date 完成時期(築年月) | | November 2013 2013年11月 | Address 住所 | | Tokyo Higashikurume Takiyama 1 東京都東久留米市滝山1 | Traffic 交通 | | Seibu Shinjuku Line "Hanakoganei" bus 7 minutes estate center walk 8 minutes 西武新宿線「花小金井」バス7分団地センター歩8分
| Related links 関連リンク | | [Related Sites of this company] 【この会社の関連サイト】 | Contact お問い合せ先 | | TEL: 0800-603-0575 [Toll free] mobile phone ・ Also available from PHS
Caller ID is not notified
Please contact the "saw SUUMO (Sumo)"
If it does not lead, If the real estate company TEL:0800-603-0575【通話料無料】携帯電話・PHSからもご利用いただけます
発信者番号は通知されません
「SUUMO(スーモ)を見た」と問い合わせください
つながらない方、不動産会社の方は
| Building coverage, floor area ratio 建ぺい率・容積率 | | 60% ・ 150% 60%・150% | Time residents 入居時期 | | Consultation 相談 | Land of the right form 土地の権利形態 | | Ownership 所有権 | Structure and method of construction 構造・工法 | | Wooden 2-story 木造2階建 | Use district 用途地域 | | One low-rise 1種低層 | Overview and notices その他概要・特記事項 | | Facilities: Public Water Supply, This sewage, City gas, Building confirmation number: No. 25SHC112253, Parking: car space 設備:公営水道、本下水、都市ガス、建築確認番号:第25SHC112253号、駐車場:カースペース | Company profile 会社概要 | | <Mediation> Minister of Land, Infrastructure and Transport (3) No. 006,185 (one company) National Housing Industry Association (Corporation) metropolitan area real estate Fair Trade Council member Asahi Housing Corporation Shinjuku 160-0023 Tokyo Nishi-Shinjuku, Shinjuku-ku, 1-19-6 Shinjuku Yamate building 7th floor <仲介>国土交通大臣(3)第006185号(一社)全国住宅産業協会会員 (公社)首都圏不動産公正取引協議会加盟朝日住宅(株)新宿店〒160-0023 東京都新宿区西新宿1-19-6 山手新宿ビル7階 |
Floor plan間取り図 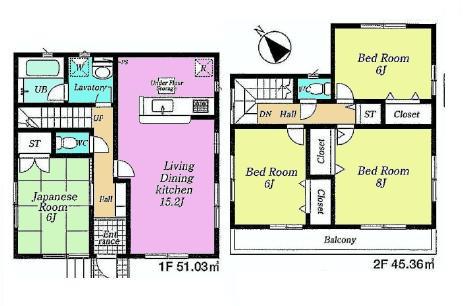 31,800,000 yen, 4LDK, Land area 102.13 sq m , Building area 96.39 sq m
3180万円、4LDK、土地面積102.13m2、建物面積96.39m2
Primary school小学校 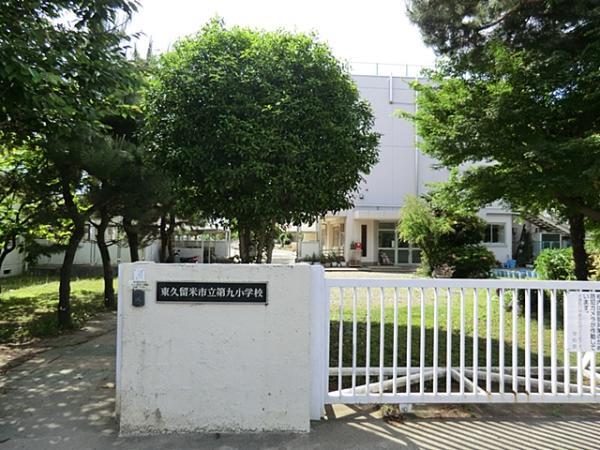 Ninth to elementary school 950m
第九小学校まで950m
Junior high school中学校 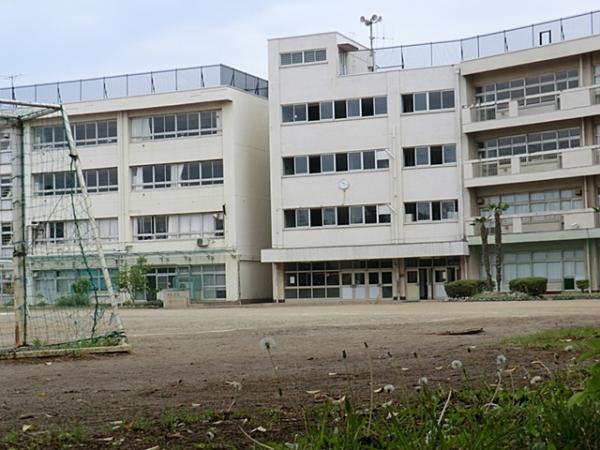 300m to the West Junior High School
西中学校まで300m
Location
|




