New Homes » Kanto » Tokyo » Higashikurume
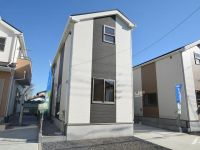 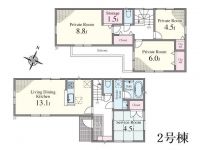
| | Tokyo Higashikurume 東京都東久留米市 |
| Seibu Ikebukuro Line "Higashi Kurume" bus 6 minutes Maezawa Yadofu 3 minutes 西武池袋線「東久留米」バス6分前沢宿歩3分 |
| Seibu Ikebukuro Line "Higashi Kurume" 6 minutes by bus from the station ・ "Kiyose" 6 minutes by bus from the station Seibu Shinjuku Line "Hanakoganei" bus 9 minutes from the station JR Chuo Line "Musashi Koganei" 19 minutes by bus from the station Face-to-face kitchen All room 西武池袋線「東久留米」駅よりバス6分・「清瀬」駅よりバス6分 西武新宿線「花小金井」駅よりバス9分 JR中央線「武蔵小金井」駅よりバス19分 対面式キッチン 全居室 |
| All three buildings of new condominiums are we born in Higashi Kurume City center-cho 6-chome. Seibu Ikebukuro Line "Higashi Kurume" Station, "Kiyose" station, Seibu Shinjuku Line "Hanakoganei" station, Since the 4 Station 3 lines of JR Chuo Line "Musashi Koganei" station is available, It is very convenient living environment commuting or on the road, etc.. Also, Car space Thank 2 car. (Depending on model) every Sat. ・ Day ・ Public holiday has been held open house. Please see the certainly once local. We look forward to your inquiry 東久留米市中央町6丁目に全3棟の新築分譲住宅が誕生いたします。西武池袋線「東久留米」駅、「清瀬」駅、西武新宿線「花小金井」駅、JR中央線「武蔵小金井」駅の4駅3路線が利用可能ですので、通勤通学や外出等に大変便利な住環境です。また、カースペースは2台分ございます。(車種によります) 毎週土・日・祝日はオープンハウスを開催しております。ぜひ一度現地をご覧くださいませ。お問い合わせお待ちしております |
Features pickup 特徴ピックアップ | | System kitchen / Bathroom Dryer / All room storage / Shaping land / Face-to-face kitchen / 2-story / All living room flooring / City gas / Storeroom / All rooms are two-sided lighting システムキッチン /浴室乾燥機 /全居室収納 /整形地 /対面式キッチン /2階建 /全居室フローリング /都市ガス /納戸 /全室2面採光 | Event information イベント情報 | | Local tours (please visitors to direct local) schedule / Every Saturday, Sunday and public holidays time / 10:30 ~ 17:00 現地見学会(直接現地へご来場ください)日程/毎週土日祝時間/10:30 ~ 17:00 | Price 価格 | | 32,800,000 yen 3280万円 | Floor plan 間取り | | 3LDK + S (storeroom) 3LDK+S(納戸) | Units sold 販売戸数 | | 1 units 1戸 | Total units 総戸数 | | 3 units 3戸 | Land area 土地面積 | | 115.81 sq m (measured) 115.81m2(実測) | Building area 建物面積 | | 91.12 sq m (measured) 91.12m2(実測) | Driveway burden-road 私道負担・道路 | | Nothing, West 4m width 無、西4m幅 | Completion date 完成時期(築年月) | | December 2013 2013年12月 | Address 住所 | | Tokyo Higashi Kurume City center-cho, 6 東京都東久留米市中央町6 | Traffic 交通 | | Seibu Ikebukuro Line "Higashi Kurume" bus 6 minutes Maezawa Yadofu 3 minutes
Seibu Shinjuku Line "Hanakoganei" bus 9 minutes Maezawa Yadofu 3 minutes
JR Chuo Line "Musashi Koganei" bus 19 minutes Maezawa Yadofu 3 minutes 西武池袋線「東久留米」バス6分前沢宿歩3分
西武新宿線「花小金井」バス9分前沢宿歩3分
JR中央線「武蔵小金井」バス19分前沢宿歩3分
| Contact お問い合せ先 | | TEL: 0800-603-1400 [Toll free] mobile phone ・ Also available from PHS
Caller ID is not notified
Please contact the "saw SUUMO (Sumo)"
If it does not lead, If the real estate company TEL:0800-603-1400【通話料無料】携帯電話・PHSからもご利用いただけます
発信者番号は通知されません
「SUUMO(スーモ)を見た」と問い合わせください
つながらない方、不動産会社の方は
| Building coverage, floor area ratio 建ぺい率・容積率 | | 40% ・ 80% 40%・80% | Time residents 入居時期 | | Consultation 相談 | Land of the right form 土地の権利形態 | | Ownership 所有権 | Structure and method of construction 構造・工法 | | Wooden 2-story 木造2階建 | Use district 用途地域 | | One low-rise 1種低層 | Other limitations その他制限事項 | | Parking: One first concrete strike, Second unit: gravel East exorbitant road width: 1.82 ~ 1.83m 駐車場:1台目コンクリート打ち、2台目:砂利敷き 東側法外道路幅員:1.82 ~ 1.83m | Overview and notices その他概要・特記事項 | | Facilities: Public Water Supply, This sewage, City gas, Building confirmation number: No. H25SHC112669, Parking: car space 設備:公営水道、本下水、都市ガス、建築確認番号:第H25SHC112669号、駐車場:カースペース | Company profile 会社概要 | | <Mediation> Minister of Land, Infrastructure and Transport (6) No. 004224 (Corporation) All Japan Real Estate Association (Corporation) metropolitan area real estate Fair Trade Council member (Ltd.) Towa House Internet Contact Center Yubinbango188-0012 Tokyo Nishitokyo Minamicho 5-5-13 second floor <仲介>国土交通大臣(6)第004224号(公社)全日本不動産協会会員 (公社)首都圏不動産公正取引協議会加盟(株)藤和ハウスインターネットお問合せセンター〒188-0012 東京都西東京市南町5-5-13 2階 |
Local appearance photo現地外観写真 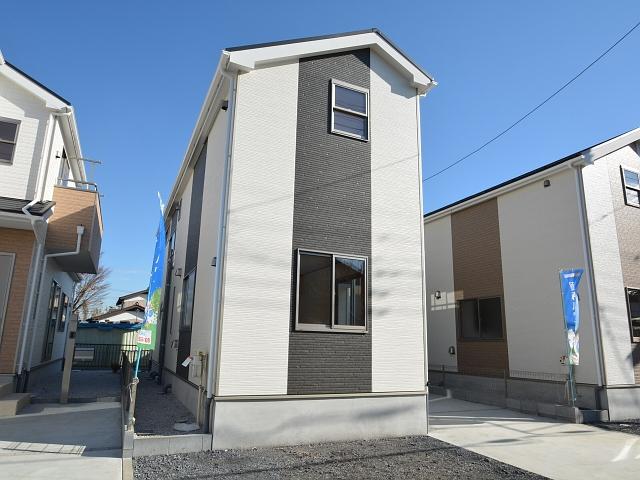 Higashi Kurume City center-cho 6-chome local photo Building 2
東久留米市中央町6丁目現地写真 2号棟
Floor plan間取り図 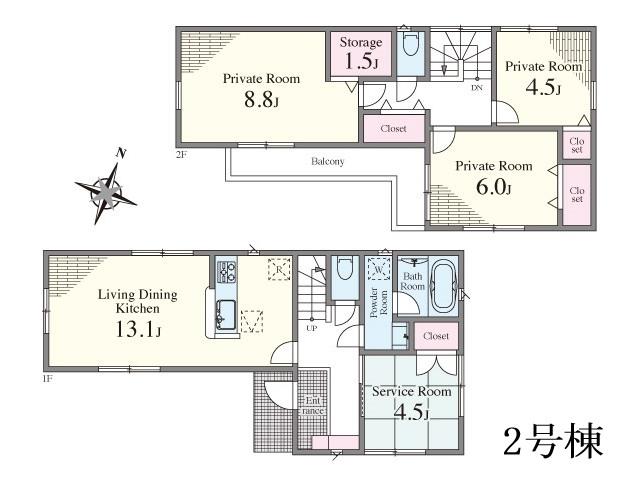 32,800,000 yen, 3LDK+S, Land area 115.81 sq m , Building area 91.12 sq m Higashi Kurume City center-cho 6-chome Building 2 Floor plan
3280万円、3LDK+S、土地面積115.81m2、建物面積91.12m2 東久留米市中央町6丁目2号棟 間取図
Non-living roomリビング以外の居室 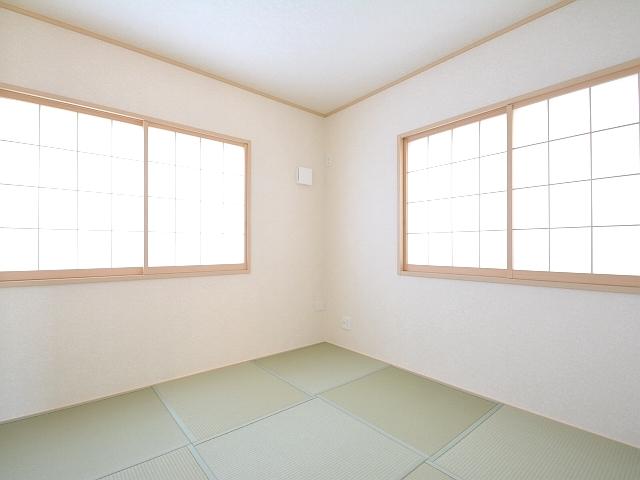 Higashi Kurume City center-cho 6-chomeese-style room Building 2
東久留米市中央町6丁目和室 2号棟
Local appearance photo現地外観写真 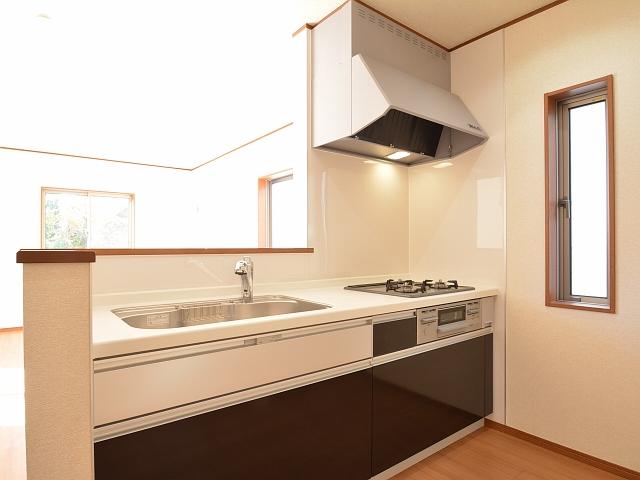 Higashi Kurume City center-cho 6-chome kitchen Building 2
東久留米市中央町6丁目キッチン 2号棟
Livingリビング 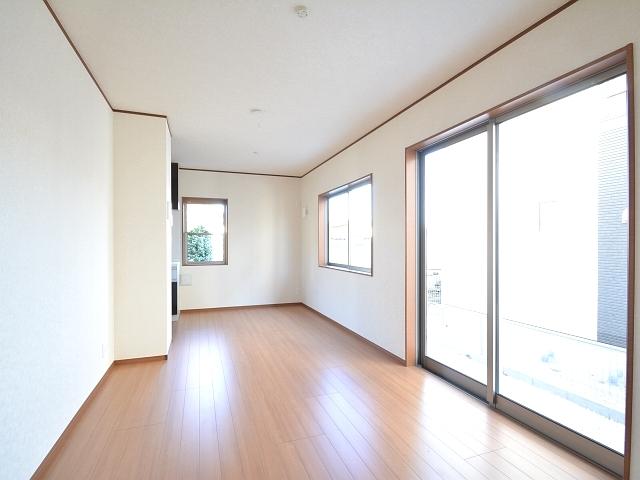 Higashi Kurume City center-cho 6-chome living 1 Building
東久留米市中央町6丁目リビング 1号棟
Kitchenキッチン 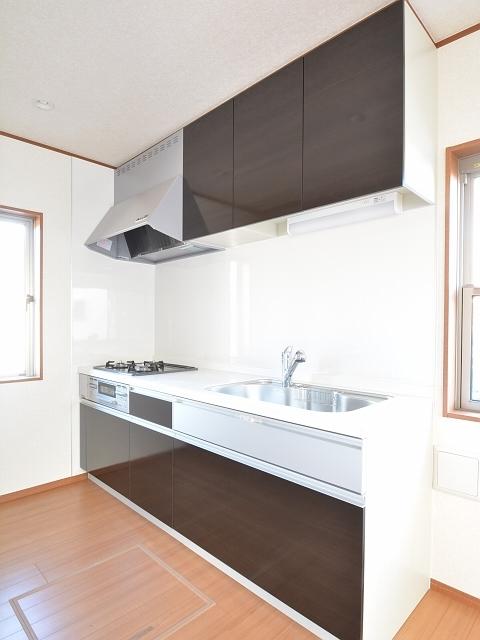 Higashi Kurume City center-cho 6-chome kitchen 1 Building
東久留米市中央町6丁目キッチン 1号棟
Non-living roomリビング以外の居室 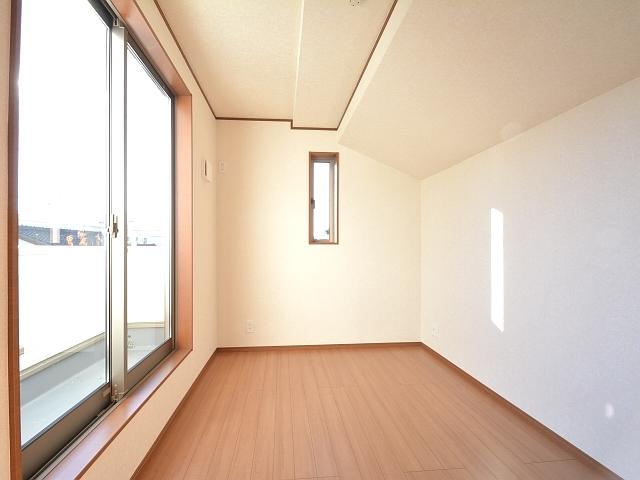 Higashi Kurume City center-cho 6-chome, Western-style 1 Building
東久留米市中央町6丁目洋室 1号棟
Toiletトイレ 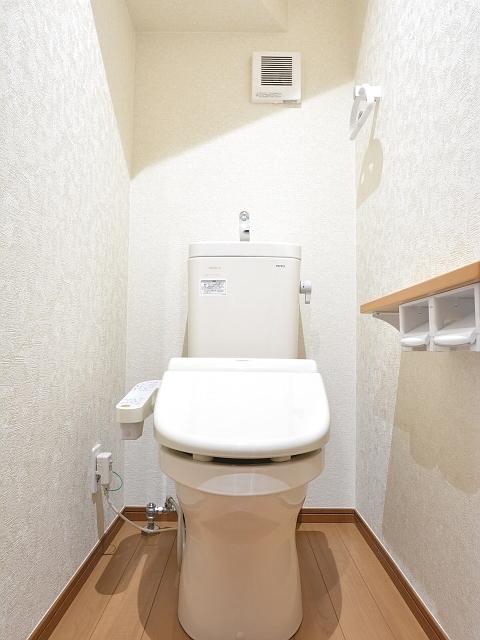 Higashi Kurume City center-cho 6-chome toilet Building 2
東久留米市中央町6丁目トイレ 2号棟
Local photos, including front road前面道路含む現地写真 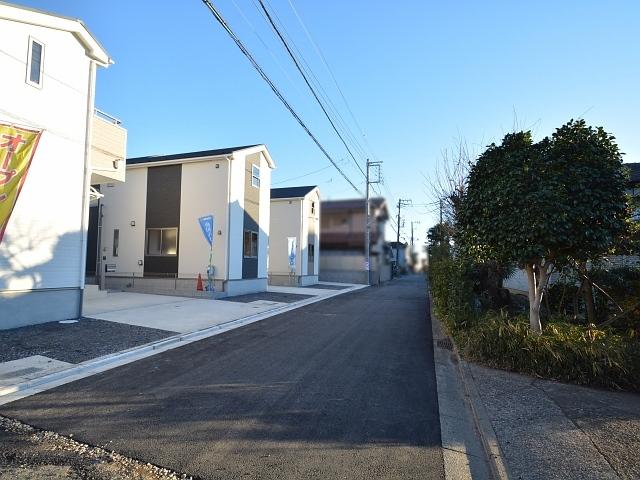 Higashi Kurume City center-cho 6-chome, contact road situation
東久留米市中央町6丁目接道状況
Other introspectionその他内観 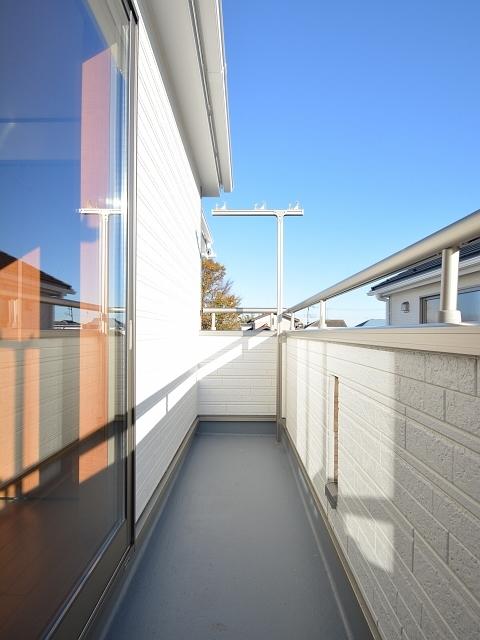 Higashi Kurume City center-cho 6-chome balcony 1 Building
東久留米市中央町6丁目バルコニー 1号棟
Compartment figure区画図 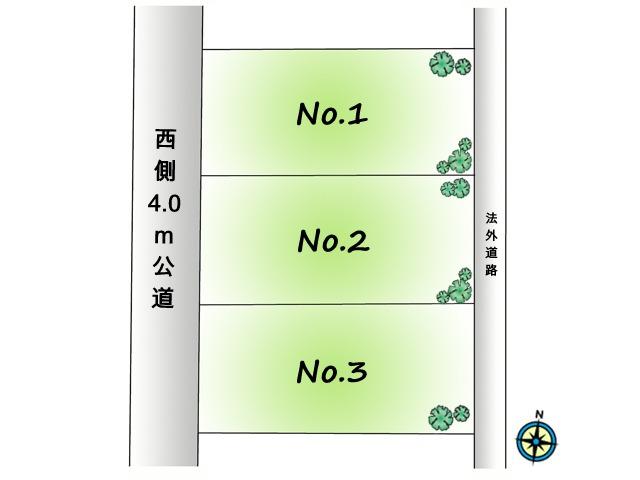 32,800,000 yen, 3LDK+S, Land area 115.81 sq m , Building area 91.12 sq m Higashi Kurume City center-cho 6-chome compartment view
3280万円、3LDK+S、土地面積115.81m2、建物面積91.12m2 東久留米市中央町6丁目区画図
Local appearance photo現地外観写真 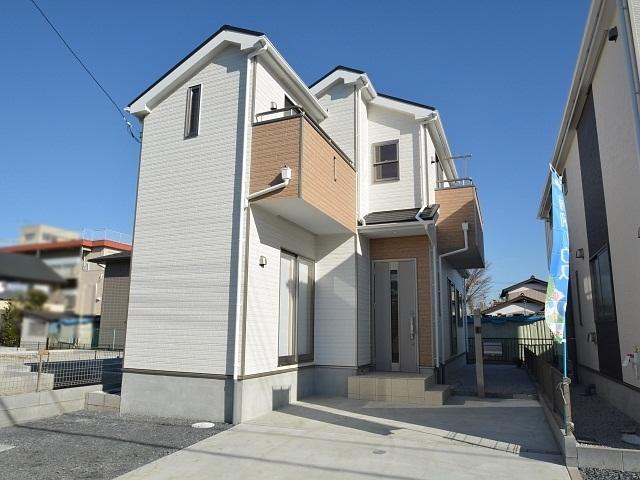 Higashi Kurume City center-cho 6-chome local photo 1 Building
東久留米市中央町6丁目現地写真 1号棟
Non-living roomリビング以外の居室 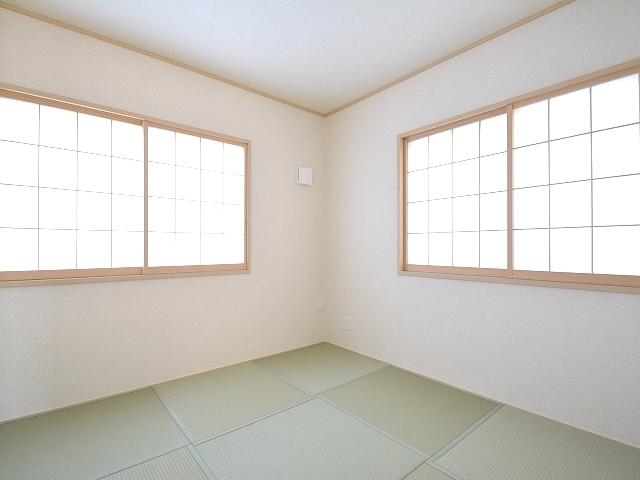 Higashi Kurume City center-cho 6-chomeese-style room Building 2
東久留米市中央町6丁目和室 2号棟
Toiletトイレ 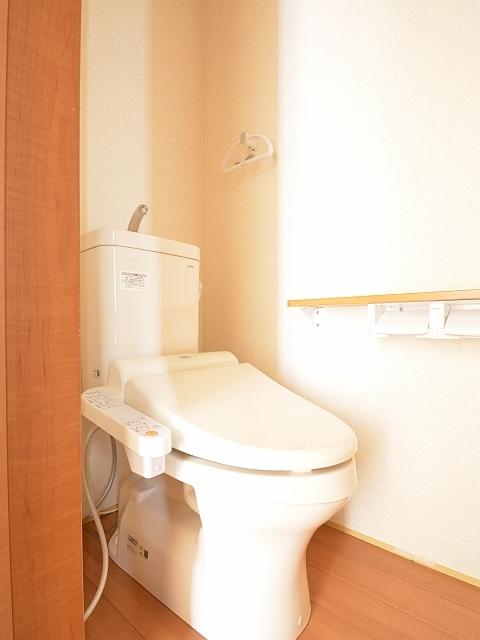 Higashi Kurume City center-cho 6-chome toilet 1 Building
東久留米市中央町6丁目トイレ 1号棟
Rendering (appearance)完成予想図(外観) 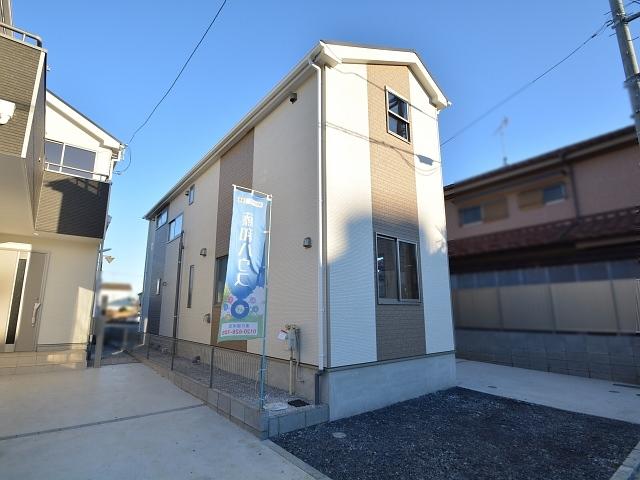 Higashi Kurume City center-cho 6-chome local photo Building 3
東久留米市中央町6丁目現地写真 3号棟
Local appearance photo現地外観写真 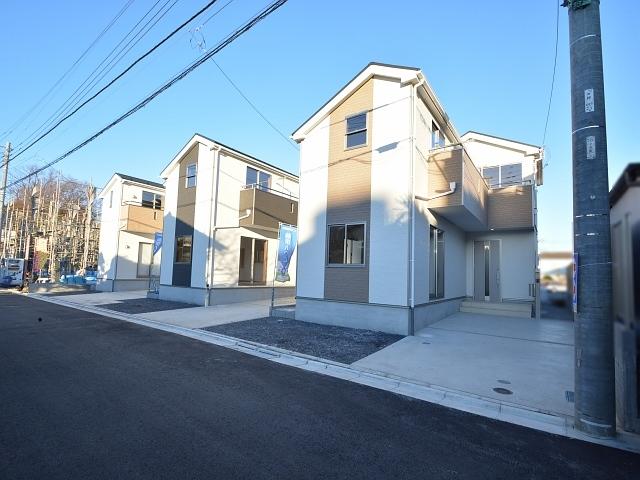 Higashi Kurume City center-cho 6-chome, panoramic view
東久留米市中央町6丁目全景
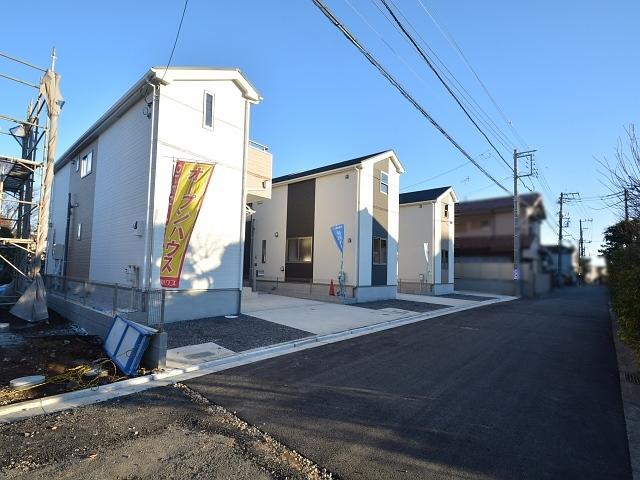 Higashi Kurume City center-cho 6-chome Building 2 appearance 2013 / 10 / 30 shooting
東久留米市中央町6丁目2号棟 外観 2013/10/30撮影
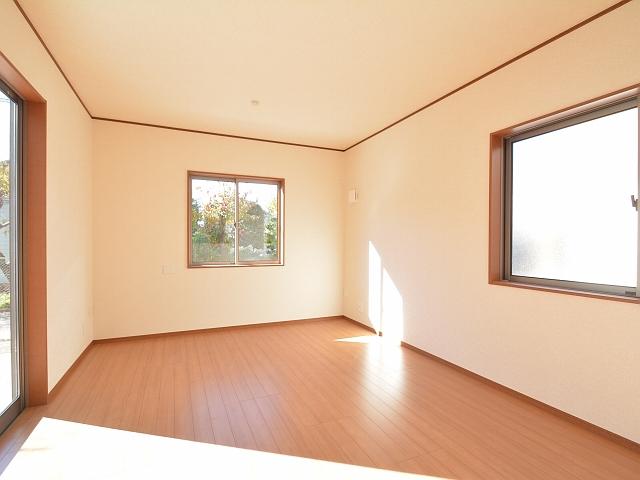 Higashi Kurume City center-cho 6-chome living Building 2
東久留米市中央町6丁目リビング 2号棟
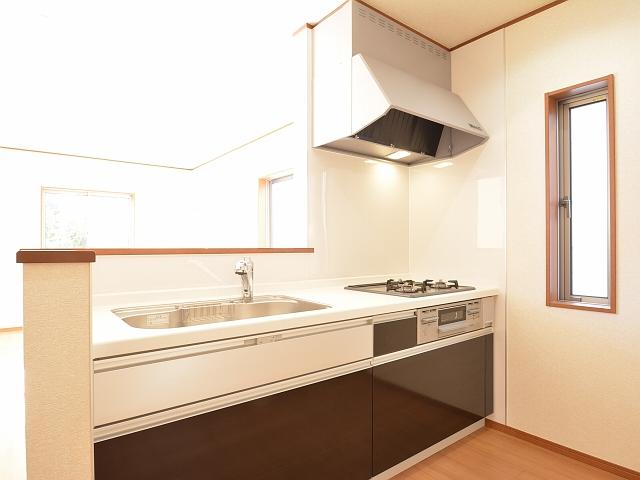 Higashi Kurume City center-cho 6-chome kitchen Building 2
東久留米市中央町6丁目キッチン 2号棟
Location
| 



















