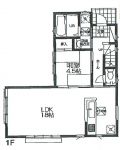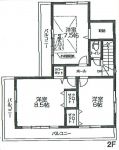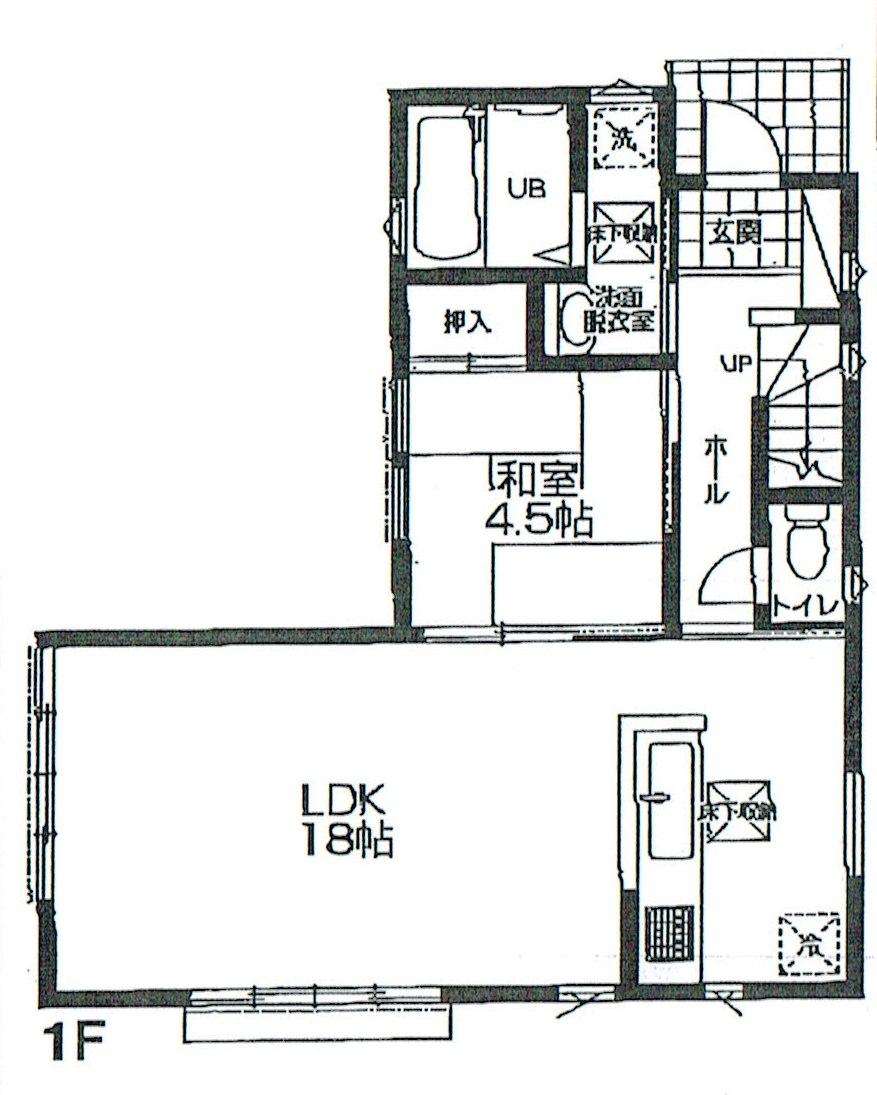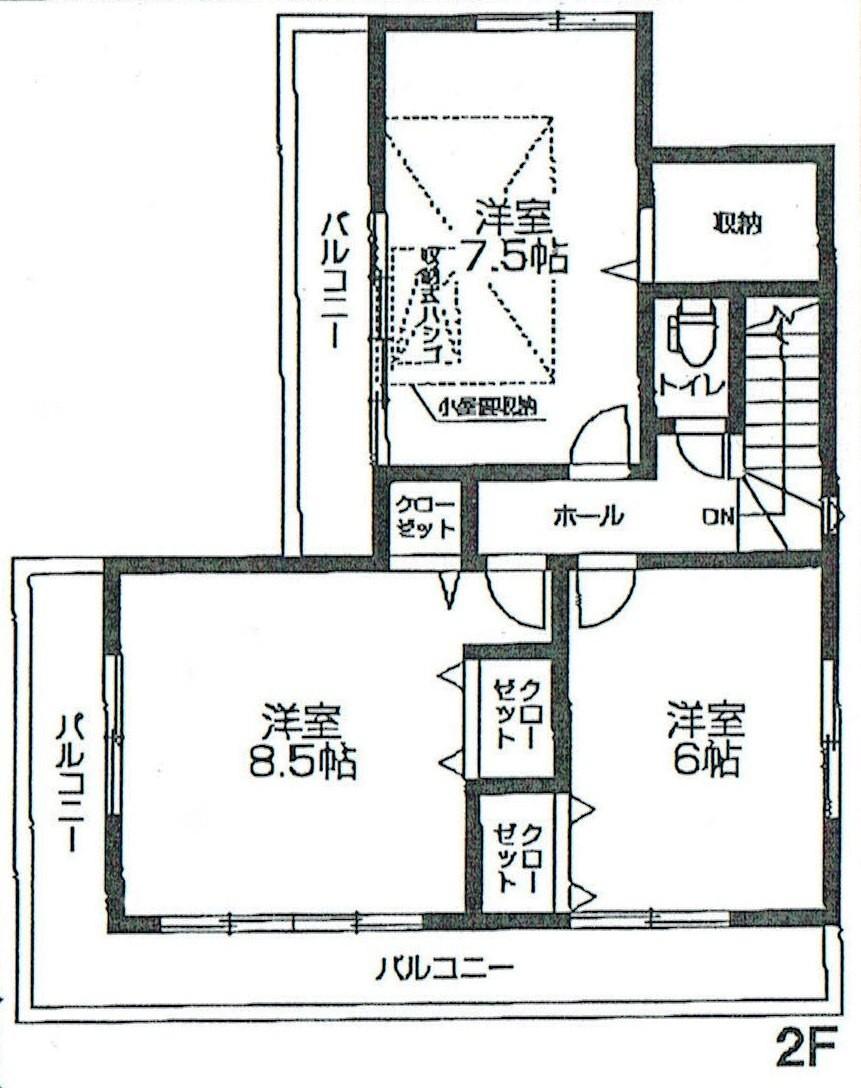New Homes » Kanto » Tokyo » Higashikurume
 
| | Tokyo Higashikurume 東京都東久留米市 |
| Seibu Ikebukuro Line "Higashi Kurume" walk 13 minutes 西武池袋線「東久留米」歩13分 |
| Flat to the station, LDK18 tatami mats or more, 2 or more sides balcony, All rooms are two-sided lighting, It is close to the city, System kitchen, All room storage, A quiet residential area, garden, Face-to-face kitchen, Toilet 2 places, Bathroom 1 tsubo or more 駅まで平坦、LDK18畳以上、2面以上バルコニー、全室2面採光、市街地が近い、システムキッチン、全居室収納、閑静な住宅地、庭、対面式キッチン、トイレ2ヶ所、浴室1坪以上 |
| Flat to the station, LDK18 tatami mats or more, 2 or more sides balcony, All rooms are two-sided lighting, It is close to the city, System kitchen, All room storage, A quiet residential area, garden, Face-to-face kitchen, Toilet 2 places, Bathroom 1 tsubo or more, 2-story, Warm water washing toilet seat, Water filter, Flat terrain 駅まで平坦、LDK18畳以上、2面以上バルコニー、全室2面採光、市街地が近い、システムキッチン、全居室収納、閑静な住宅地、庭、対面式キッチン、トイレ2ヶ所、浴室1坪以上、2階建、温水洗浄便座、浄水器、平坦地 |
Features pickup 特徴ピックアップ | | LDK18 tatami mats or more / It is close to the city / System kitchen / All room storage / Flat to the station / A quiet residential area / garden / Face-to-face kitchen / Toilet 2 places / Bathroom 1 tsubo or more / 2-story / 2 or more sides balcony / Warm water washing toilet seat / Water filter / All rooms are two-sided lighting / Flat terrain LDK18畳以上 /市街地が近い /システムキッチン /全居室収納 /駅まで平坦 /閑静な住宅地 /庭 /対面式キッチン /トイレ2ヶ所 /浴室1坪以上 /2階建 /2面以上バルコニー /温水洗浄便座 /浄水器 /全室2面採光 /平坦地 | Price 価格 | | 48,800,000 yen 4880万円 | Floor plan 間取り | | 4LDK 4LDK | Units sold 販売戸数 | | 1 units 1戸 | Total units 総戸数 | | 1 units 1戸 | Land area 土地面積 | | 131.77 sq m (registration) 131.77m2(登記) | Building area 建物面積 | | 99.63 sq m (measured) 99.63m2(実測) | Driveway burden-road 私道負担・道路 | | Nothing, North 4m width (contact the road width 10.2m) 無、北4m幅(接道幅10.2m) | Completion date 完成時期(築年月) | | April 2014 2014年4月 | Address 住所 | | Tokyo Higashi Kurume City center-cho 1 東京都東久留米市中央町1 | Traffic 交通 | | Seibu Ikebukuro Line "Higashi Kurume" walk 13 minutes
Seibu Ikebukuro Line "Higashi Kurume" bus 5 minutes center-cho 1-chome, walk 2 minutes 西武池袋線「東久留米」歩13分
西武池袋線「東久留米」バス5分中央町1丁目歩2分
| Person in charge 担当者より | | Person in charge of real-estate and building Kiuchi Hiromi Age: 40s Kiyose, Akitsu, Shin Akitsu, We are mainly specializes in Higashi Kurume. Please feel free to contact us. Kindness, Carefully introduce, We offer. 担当者宅建木内 浩美年齢:40代清瀬、秋津、新秋津、東久留米を主に得意としております。お気軽にご相談下さい。親切、丁寧にご紹介、ご提案させて頂きます。 | Contact お問い合せ先 | | TEL: 0800-603-2811 [Toll free] mobile phone ・ Also available from PHS
Caller ID is not notified
Please contact the "saw SUUMO (Sumo)"
If it does not lead, If the real estate company TEL:0800-603-2811【通話料無料】携帯電話・PHSからもご利用いただけます
発信者番号は通知されません
「SUUMO(スーモ)を見た」と問い合わせください
つながらない方、不動産会社の方は
| Building coverage, floor area ratio 建ぺい率・容積率 | | 40% ・ 80% 40%・80% | Time residents 入居時期 | | April 2014 schedule 2014年4月予定 | Land of the right form 土地の権利形態 | | Ownership 所有権 | Structure and method of construction 構造・工法 | | Wooden 2-story 木造2階建 | Overview and notices その他概要・特記事項 | | Contact: Kiuchi Hiromi, Facilities: Public Water Supply, This sewage, City gas, Building confirmation number: No. 13UDIS Ken 01899, Parking: car space 担当者:木内 浩美、設備:公営水道、本下水、都市ガス、建築確認番号:第13UDIS建01899号、駐車場:カースペース | Company profile 会社概要 | | <Mediation> Minister of Land, Infrastructure and Transport (2) No. 007369 (stock) Office TakeYo Akitsu branch Yubinbango189-0001 Tokyo Higashimurayama Akitsu-cho 5-14-1 <仲介>国土交通大臣(2)第007369号(株)オフィス武陽秋津支店〒189-0001 東京都東村山市秋津町5-14-1 |
Floor plan間取り図  48,800,000 yen, 4LDK, Land area 131.77 sq m , Building area 99.63 sq m 1 floor
4880万円、4LDK、土地面積131.77m2、建物面積99.63m2 1階
 48,800,000 yen, 4LDK, Land area 131.77 sq m , Building area 99.63 sq m 2 floor
4880万円、4LDK、土地面積131.77m2、建物面積99.63m2 2階
Location
|



