New Homes » Kanto » Tokyo » Higashikurume
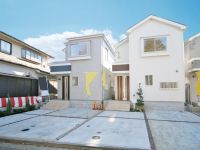 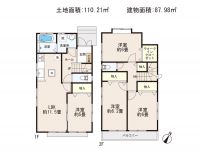
| | Tokyo Higashikurume 東京都東久留米市 |
| Seibu Ikebukuro Line "Higashi Kurume" walk 13 minutes 西武池袋線「東久留米」歩13分 |
| Higashi Kurume Station walk 13 minutes We building completed It has become a possible preview design ・ Construction Housing Performance Evaluation Report is already acquired Car space Thank 2 car 東久留米駅徒歩13分 建物完成いたしました 内覧可能となっております 設計・建設住宅性能評価書取得済です カースペース2台分ございます |
| Construction housing performance with evaluation, Design house performance with evaluation, Immediate Available, System kitchen, All room storage, Shaping land, Washbasin with shower, Toilet 2 places, 2-story, Double-glazing, Underfloor Storage, TV monitor interphone, All living room flooring, City gas 建設住宅性能評価付、設計住宅性能評価付、即入居可、システムキッチン、全居室収納、整形地、シャワー付洗面台、トイレ2ヶ所、2階建、複層ガラス、床下収納、TVモニタ付インターホン、全居室フローリング、都市ガス |
Features pickup 特徴ピックアップ | | Construction housing performance with evaluation / Design house performance with evaluation / Immediate Available / System kitchen / All room storage / Shaping land / Washbasin with shower / Toilet 2 places / 2-story / Double-glazing / Underfloor Storage / TV monitor interphone / All living room flooring / City gas 建設住宅性能評価付 /設計住宅性能評価付 /即入居可 /システムキッチン /全居室収納 /整形地 /シャワー付洗面台 /トイレ2ヶ所 /2階建 /複層ガラス /床下収納 /TVモニタ付インターホン /全居室フローリング /都市ガス | Price 価格 | | 31,900,000 yen ~ 33,900,000 yen 3190万円 ~ 3390万円 | Floor plan 間取り | | 3LDK ~ 4LDK 3LDK ~ 4LDK | Units sold 販売戸数 | | 2 units 2戸 | Total units 総戸数 | | 3 units 3戸 | Land area 土地面積 | | 106.66 sq m ~ 110.21 sq m (32.26 tsubo ~ 33.33 square meters) 106.66m2 ~ 110.21m2(32.26坪 ~ 33.33坪) | Building area 建物面積 | | 83.42 sq m ~ 87.98 sq m (25.23 tsubo ~ 26.61 square meters) 83.42m2 ~ 87.98m2(25.23坪 ~ 26.61坪) | Driveway burden-road 私道負担・道路 | | Seddo on the north side 4.0m public roads 北側4.0m公道に接道 | Completion date 完成時期(築年月) | | November 2013 2013年11月 | Address 住所 | | Tokyo Higashikurume Hikawadai 2 東京都東久留米市氷川台2 | Traffic 交通 | | Seibu Ikebukuro Line "Higashi Kurume" walk 13 minutes
JR Musashino Line "Kitaasaka" bus 30 minutes Daimon-cho, chome walk 14 minutes Tobu Tojo Line "Asaka" 30 minutes Daimon-cho, chome walk 14 minutes by bus 西武池袋線「東久留米」歩13分
JR武蔵野線「北朝霞」バス30分大門町一丁目歩14分東武東上線「朝霞」バス30分大門町一丁目歩14分
| Related links 関連リンク | | [Related Sites of this company] 【この会社の関連サイト】 | Person in charge 担当者より | | Person in charge of Kawasaki EkiTadashi Age: looking 30s dwelling Please leave me! 担当者川崎 益禎年齢:30代住まい探しは私にお任せください! | Contact お問い合せ先 | | TEL: 0800-603-0801 [Toll free] mobile phone ・ Also available from PHS
Caller ID is not notified
Please contact the "saw SUUMO (Sumo)"
If it does not lead, If the real estate company TEL:0800-603-0801【通話料無料】携帯電話・PHSからもご利用いただけます
発信者番号は通知されません
「SUUMO(スーモ)を見た」と問い合わせください
つながらない方、不動産会社の方は
| Building coverage, floor area ratio 建ぺい率・容積率 | | Building coverage 40% ・ Volume of 80% 建ぺい率40%・容積率80% | Time residents 入居時期 | | Immediate available 即入居可 | Land of the right form 土地の権利形態 | | Ownership 所有権 | Structure and method of construction 構造・工法 | | Wooden 2-story 木造2階建 | Use district 用途地域 | | One low-rise 1種低層 | Land category 地目 | | Residential land 宅地 | Other limitations その他制限事項 | | Height district 高度地区 | Overview and notices その他概要・特記事項 | | Contact: Kawasaki EkiTadashi, Building confirmation number: HPA-13-02920-1 issue other 担当者:川崎 益禎、建築確認番号:HPA-13-02920-1号他 | Company profile 会社概要 | | <Mediation> Minister of Land, Infrastructure and Transport (2) No. 006956 (Ltd.) Jukyo Higashi Kurume branch Yubinbango203-0053 Tokyo Higashikurume Honcho 1-3-1 Higashi Kurume Honcho building second floor <仲介>国土交通大臣(2)第006956号(株)住協東久留米支店〒203-0053 東京都東久留米市本町1-3-1 東久留米本町ビル2階 |
Local appearance photo現地外観写真 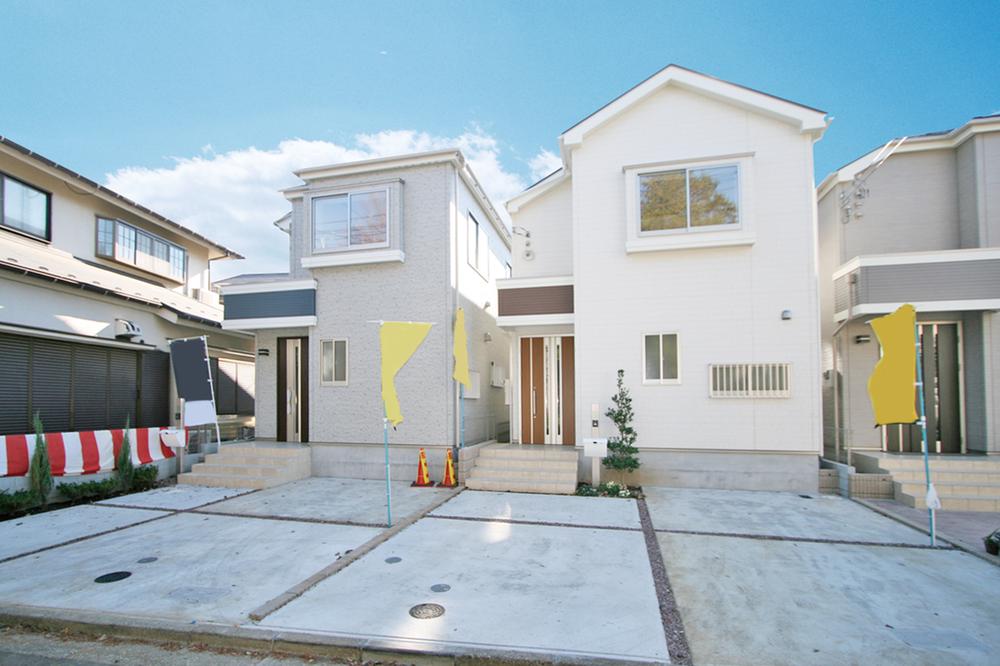 Local (12 May 2013) Shooting
現地(2013年12月)撮影
Floor plan間取り図 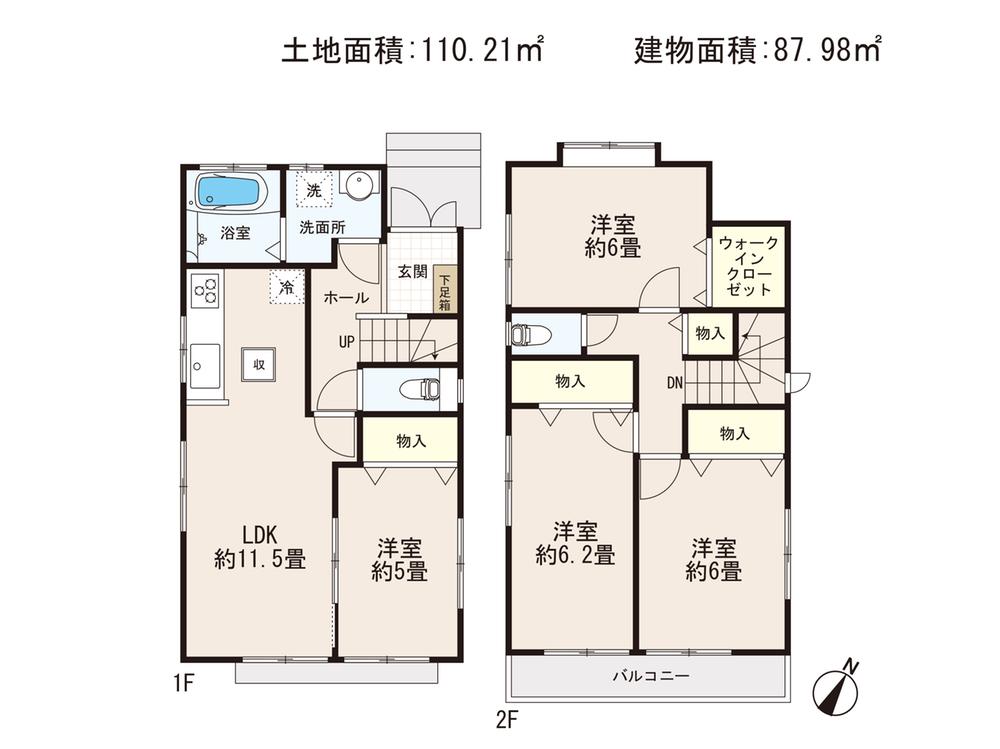 (Building 2), Price 33,900,000 yen, 4LDK, Land area 110.21 sq m , Building area 87.98 sq m
(2号棟)、価格3390万円、4LDK、土地面積110.21m2、建物面積87.98m2
Primary school小学校 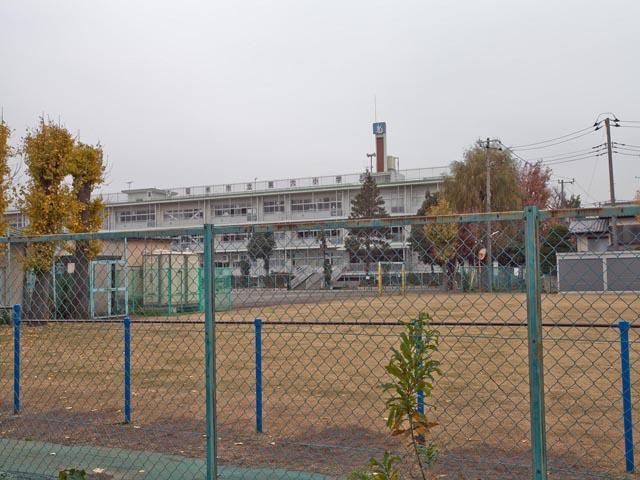 Higashikurume 800m stand up to the sixth elementary school
東久留米市立第六小学校まで800m
Floor plan間取り図 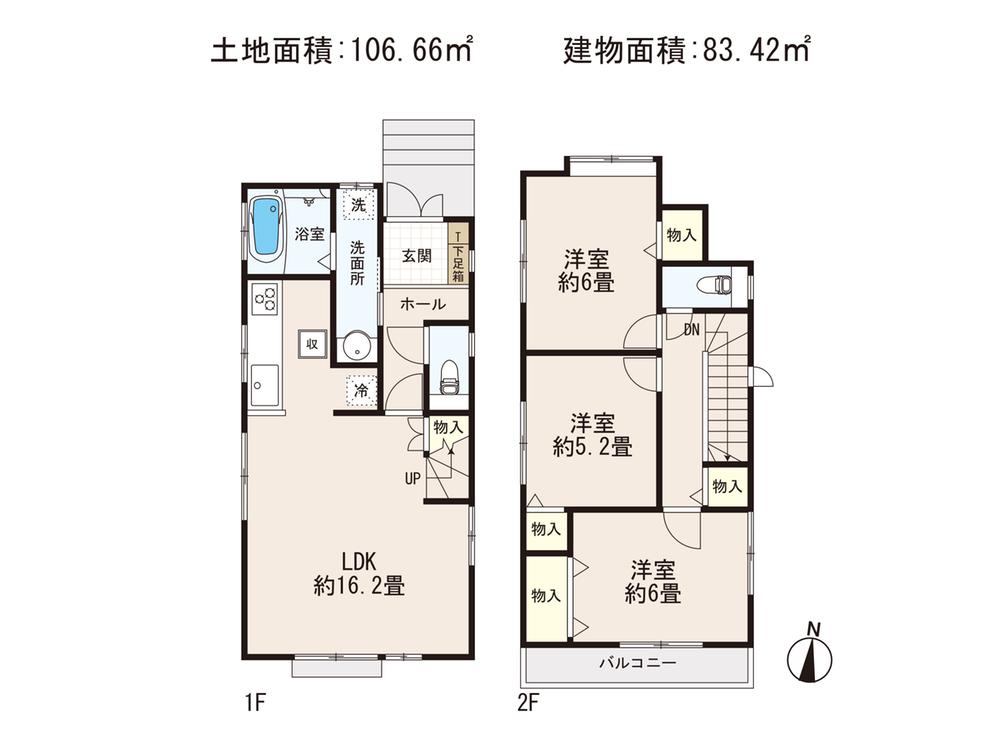 (3 Building), Price 31,900,000 yen, 3LDK, Land area 106.66 sq m , Building area 83.42 sq m
(3号棟)、価格3190万円、3LDK、土地面積106.66m2、建物面積83.42m2
Junior high school中学校 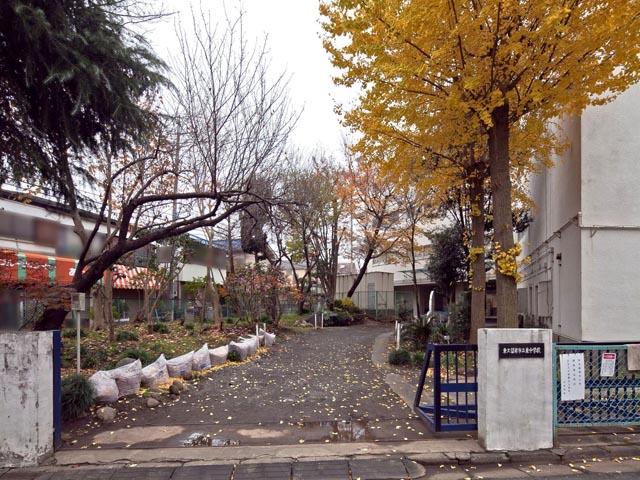 Higashikurume Tatsuhigashi until junior high school 1920m
東久留米市立東中学校まで1920m
Kindergarten ・ Nursery幼稚園・保育園 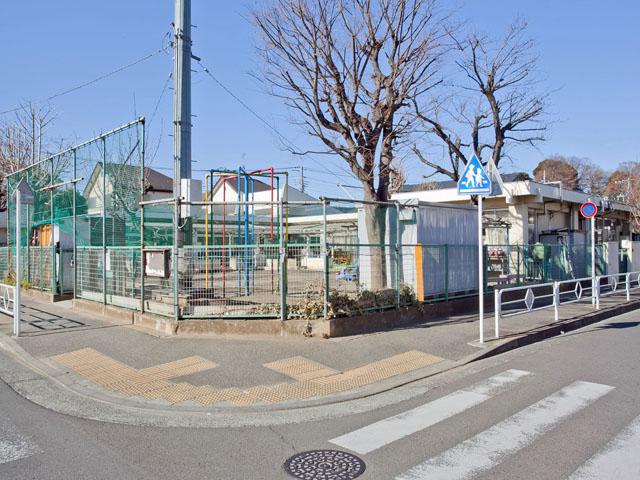 Higashikurume 1210m Municipal until Fortunately nursery
東久留米市立さいわい保育園まで1210m
Hospital病院 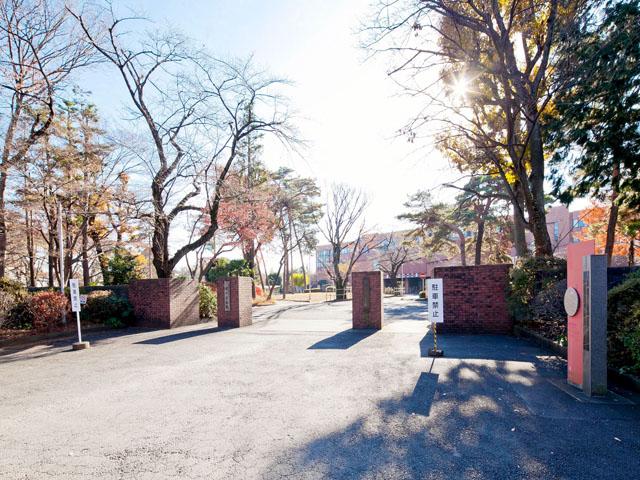 1890m to the double cross hospital
複十字病院まで1890m
Location
|








