New Homes » Kanto » Tokyo » Higashikurume
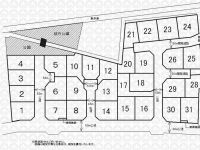 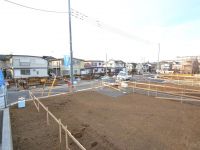
| | Tokyo Higashikurume 東京都東久留米市 |
| Seibu Ikebukuro Line "Higashi Kurume" walk 18 minutes 西武池袋線「東久留米」歩18分 |
| Housing Performance display corresponding housing. Acquiring seismic grade 3 (highest grade). Micro guard outer wall. Flat 35S corresponding. LED lighting equipped (entrance ・ Corridor ・ kitchen ・ toilet ・ Washroom). Toilet wall with storage. 住宅性能表示対応住宅。耐震等級3(最高等級)を取得。マイクロガード外壁。フラット35S対応。LED照明完備(玄関・廊下・キッチン・トイレ・洗面所)。トイレ壁面収納付き。 |
| Construction housing performance with evaluation, Design house performance with evaluation, Corresponding to the flat-35S, Pre-ground survey, Facing south, System kitchen, Bathroom Dryer, Yang per good, All room storage, Flat to the station, A quiet residential area, Around traffic fewer, Washbasin with shower, Toilet 2 places, Bathroom 1 tsubo or more, 2-story, South balcony, Double-glazing, Warm water washing toilet seat, Underfloor Storage, The window in the bathroom, TV monitor interphone, Leafy residential area, Ventilation good, Dish washing dryer, Water filter, Flat terrain, Development subdivision in 建設住宅性能評価付、設計住宅性能評価付、フラット35Sに対応、地盤調査済、南向き、システムキッチン、浴室乾燥機、陽当り良好、全居室収納、駅まで平坦、閑静な住宅地、周辺交通量少なめ、シャワー付洗面台、トイレ2ヶ所、浴室1坪以上、2階建、南面バルコニー、複層ガラス、温水洗浄便座、床下収納、浴室に窓、TVモニタ付インターホン、緑豊かな住宅地、通風良好、食器洗乾燥機、浄水器、平坦地、開発分譲地内 |
Features pickup 特徴ピックアップ | | Construction housing performance with evaluation / Design house performance with evaluation / Corresponding to the flat-35S / Pre-ground survey / Facing south / System kitchen / Bathroom Dryer / Yang per good / All room storage / Flat to the station / A quiet residential area / Around traffic fewer / Washbasin with shower / Toilet 2 places / Bathroom 1 tsubo or more / 2-story / South balcony / Double-glazing / Warm water washing toilet seat / Underfloor Storage / The window in the bathroom / TV monitor interphone / Leafy residential area / Ventilation good / Dish washing dryer / Water filter / Flat terrain / Development subdivision in 建設住宅性能評価付 /設計住宅性能評価付 /フラット35Sに対応 /地盤調査済 /南向き /システムキッチン /浴室乾燥機 /陽当り良好 /全居室収納 /駅まで平坦 /閑静な住宅地 /周辺交通量少なめ /シャワー付洗面台 /トイレ2ヶ所 /浴室1坪以上 /2階建 /南面バルコニー /複層ガラス /温水洗浄便座 /床下収納 /浴室に窓 /TVモニタ付インターホン /緑豊かな住宅地 /通風良好 /食器洗乾燥機 /浄水器 /平坦地 /開発分譲地内 | Price 価格 | | 35,800,000 yen ~ 44,500,000 yen 3580万円 ~ 4450万円 | Floor plan 間取り | | 3LDK ~ 4LDK 3LDK ~ 4LDK | Units sold 販売戸数 | | 31 units 31戸 | Total units 総戸数 | | 31 units 31戸 | Land area 土地面積 | | 110 sq m ~ 115.51 sq m (33.27 tsubo ~ 34.94 tsubo) (measured) 110m2 ~ 115.51m2(33.27坪 ~ 34.94坪)(実測) | Building area 建物面積 | | 87.46 sq m ~ 92.33 sq m (26.45 tsubo ~ 27.92 tsubo) (measured) 87.46m2 ~ 92.33m2(26.45坪 ~ 27.92坪)(実測) | Driveway burden-road 私道負担・道路 | | Road width: 4.5m ~ 6.75m, Asphaltic pavement, Driveway burden: 8 ~ 14 Building each 124.90 sq m × 1 / 7 Yes 道路幅:4.5m ~ 6.75m、アスファルト舗装、私道負担:8 ~ 14号棟各124.90m2×1/7有 | Completion date 完成時期(築年月) | | April 2014 schedule 2014年4月予定 | Address 住所 | | Tokyo Higashi Kurume City center-cho 3 東京都東久留米市中央町3 | Traffic 交通 | | Seibu Ikebukuro Line "Higashi Kurume" walk 18 minutes
Seibu Ikebukuro Line "Higashi Kurume" bus 6 minutes central community center walk 5 minutes 西武池袋線「東久留米」歩18分
西武池袋線「東久留米」バス6分中央公民館歩5分
| Related links 関連リンク | | [Related Sites of this company] 【この会社の関連サイト】 | Person in charge 担当者より | | Person in charge of real-estate and building Ueyama NoriShin Age: 30 Daigyokai experience: that the 11-year real estate buying and selling than "anxiety for the expensive deal", As we have a large "hope for new life" in the new house, We try a proposal that can be peace of mind in all. First, please feel free to contact us. 担当者宅建上山 典伸年齢:30代業界経験:11年不動産売買という”高価な取引に対する不安”より、新居での”新生活に対する希望”を大きく持っていただけるよう、すべてにおいて安心できる提案を心がけています。まずはお気軽にご相談ください。 | Contact お問い合せ先 | | TEL: 0800-603-0676 [Toll free] mobile phone ・ Also available from PHS
Caller ID is not notified
Please contact the "saw SUUMO (Sumo)"
If it does not lead, If the real estate company TEL:0800-603-0676【通話料無料】携帯電話・PHSからもご利用いただけます
発信者番号は通知されません
「SUUMO(スーモ)を見た」と問い合わせください
つながらない方、不動産会社の方は
| Most price range 最多価格帯 | | 42 million yen (10 units) 4200万円台(10戸) | Building coverage, floor area ratio 建ぺい率・容積率 | | Kenpei rate: 40%, Volume ratio: 80% 建ペい率:40%、容積率:80% | Time residents 入居時期 | | May 2014 plans 2014年5月予定 | Land of the right form 土地の権利形態 | | Ownership 所有権 | Structure and method of construction 構造・工法 | | Wooden 2-story (framing method) 木造2階建(軸組工法) | Use district 用途地域 | | One low-rise 1種低層 | Land category 地目 | | Residential land 宅地 | Other limitations その他制限事項 | | Irregular land, Completion date: 1 ~ 7 Building, 21 ~ 29 Building is around the beginning of April 2014, 8 ~ 20 Building, 30 ・ 31 Building is around mid-April 2014 不整形地、完成時期:1 ~ 7号棟、21 ~ 29号棟は2014年4月上旬頃、8 ~ 20号棟、30・31号棟は2014年4月中旬頃 | Overview and notices その他概要・特記事項 | | Contact: Ueyama NoriShin, Building confirmation number: No. H25SHC119419 other 担当者:上山 典伸、建築確認番号:第H25SHC119419号他 | Company profile 会社概要 | | <Mediation> Minister of Land, Infrastructure and Transport (3) No. 006,323 (one company) National Housing Industry Association (Corporation) metropolitan area real estate Fair Trade Council member (Ltd.) Seibu development Kiyose shop Yubinbango204-0021 Tokyo Kiyose Motomachi 1-7-12 <仲介>国土交通大臣(3)第006323号(一社)全国住宅産業協会会員 (公社)首都圏不動産公正取引協議会加盟(株)西武開発清瀬店〒204-0021 東京都清瀬市元町1-7-12 |
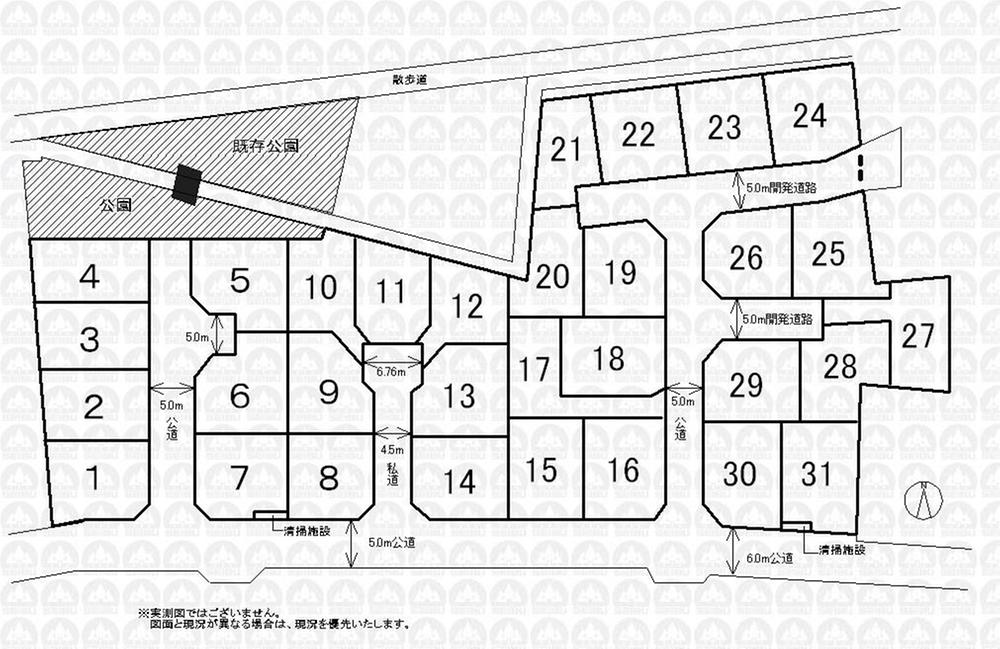 The entire compartment Figure
全体区画図
Local photos, including front road前面道路含む現地写真 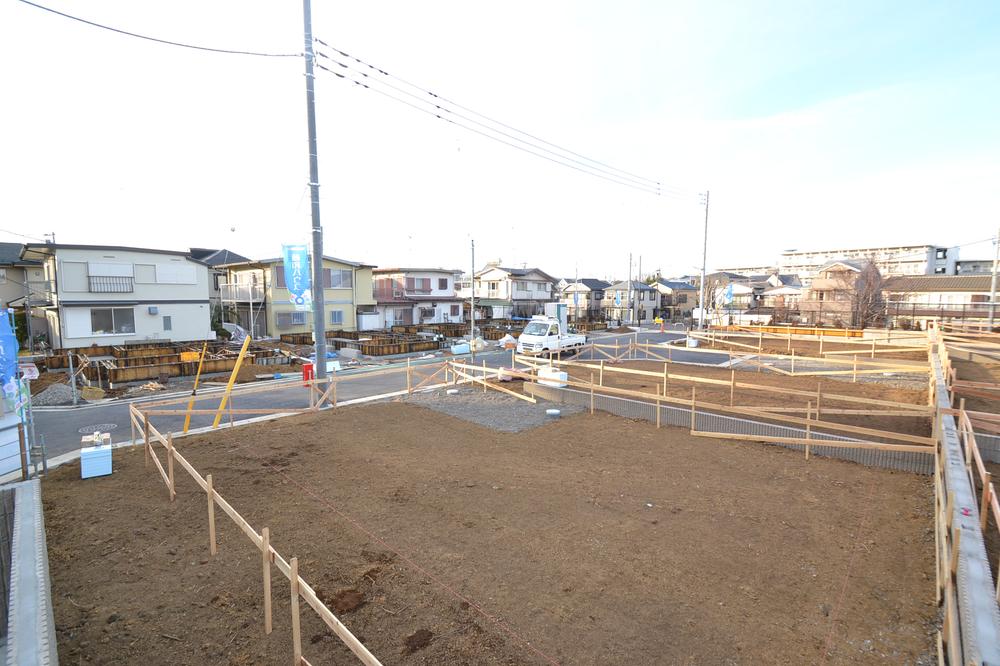 Local (12 May 2013) Shooting
現地(2013年12月)撮影
Floor plan間取り図 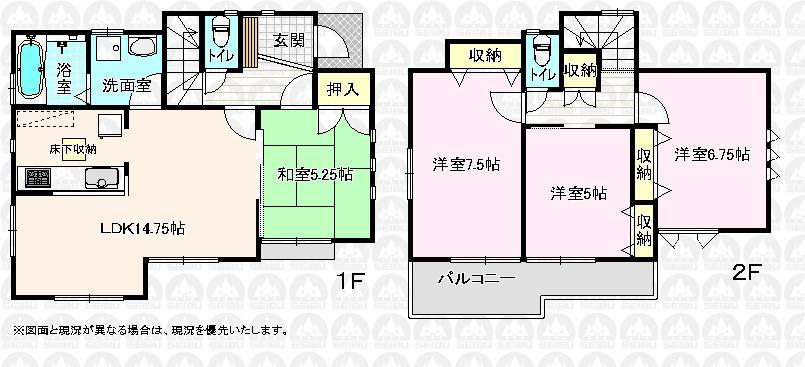 (1 Building), Price 43,900,000 yen, 4LDK, Land area 115 sq m , Building area 91.91 sq m
(1号棟)、価格4390万円、4LDK、土地面積115m2、建物面積91.91m2
Primary school小学校 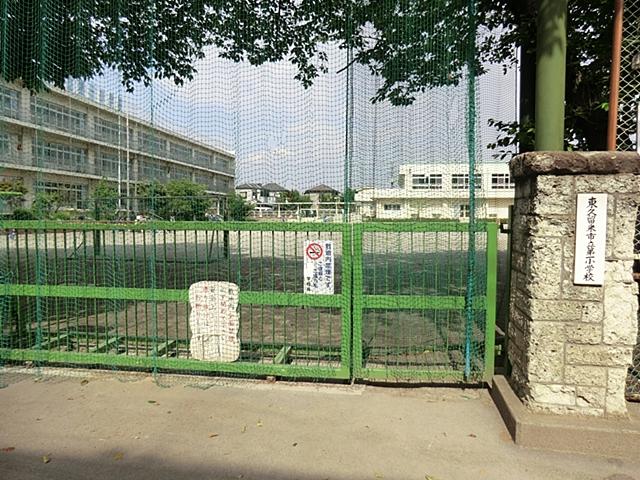 Chapter 1 800m up to elementary school
第1小学校まで800m
Local appearance photo現地外観写真 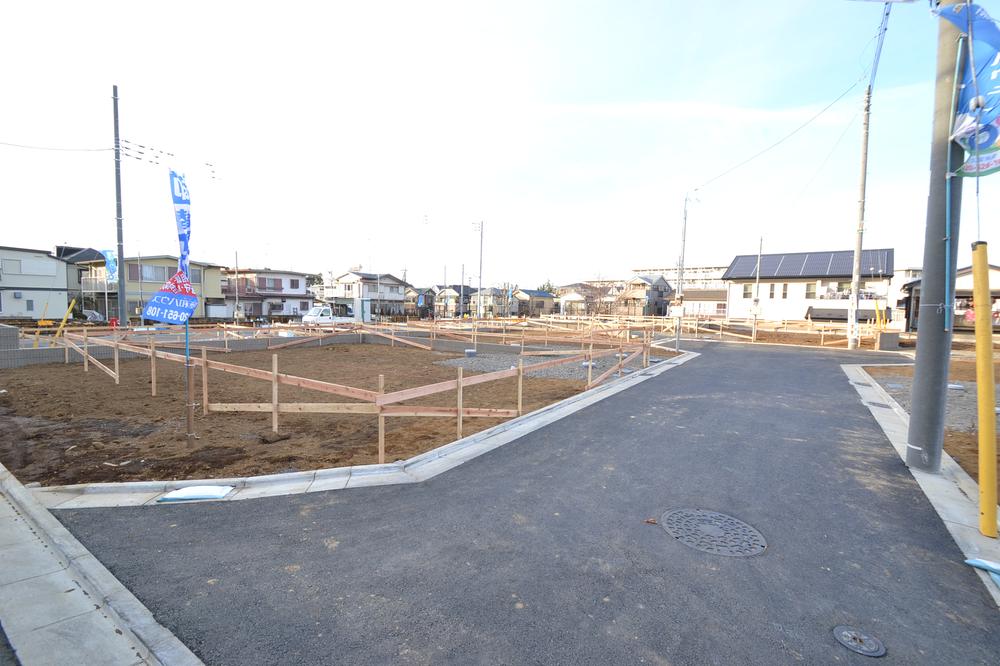 Local (12 May 2013) Shooting
現地(2013年12月)撮影
Floor plan間取り図 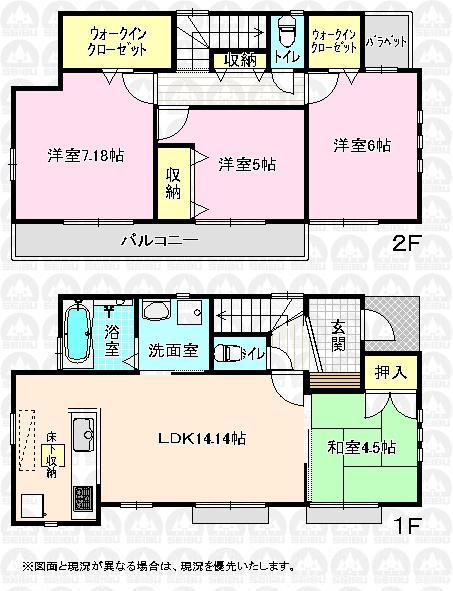 (Building 2), Price 41,600,000 yen, 4LDK, Land area 115 sq m , Building area 91.01 sq m
(2号棟)、価格4160万円、4LDK、土地面積115m2、建物面積91.01m2
Junior high school中学校 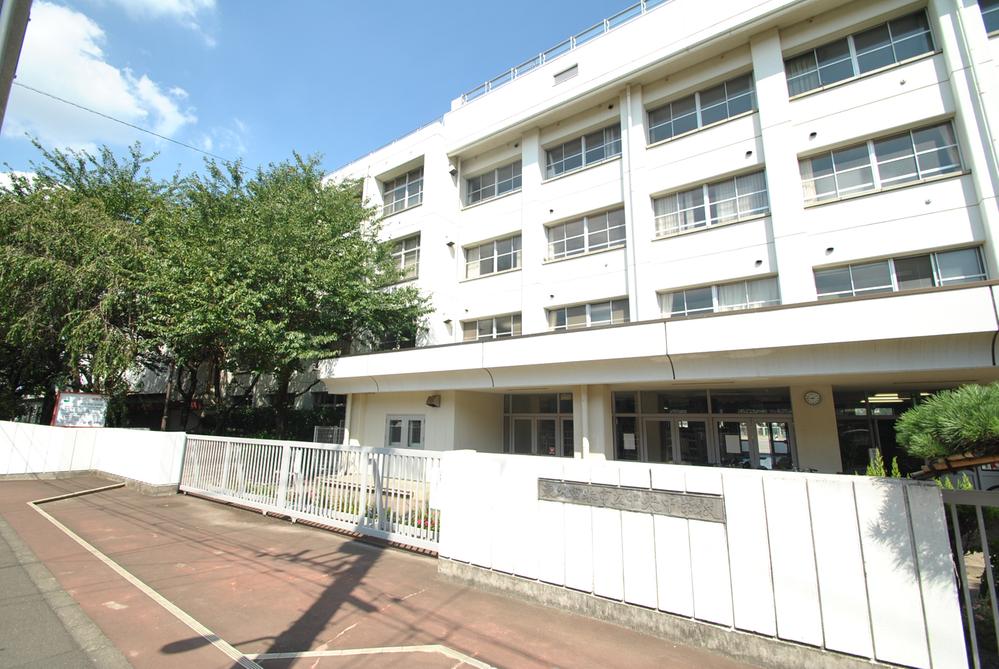 880m to the center junior high school
中央中学校まで880m
Floor plan間取り図 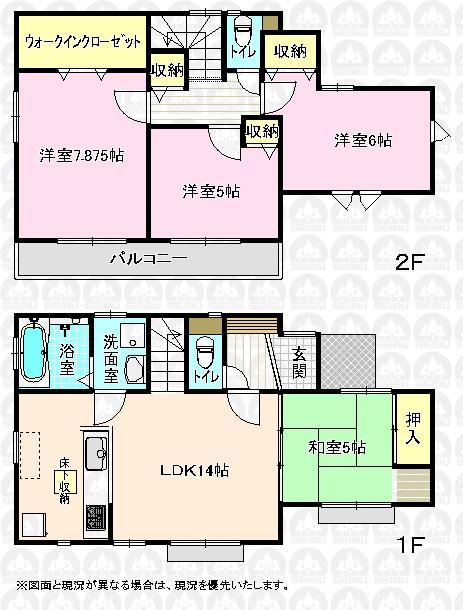 (3 Building), Price 41,200,000 yen, 4LDK, Land area 115 sq m , Building area 91.9 sq m
(3号棟)、価格4120万円、4LDK、土地面積115m2、建物面積91.9m2
Kindergarten ・ Nursery幼稚園・保育園 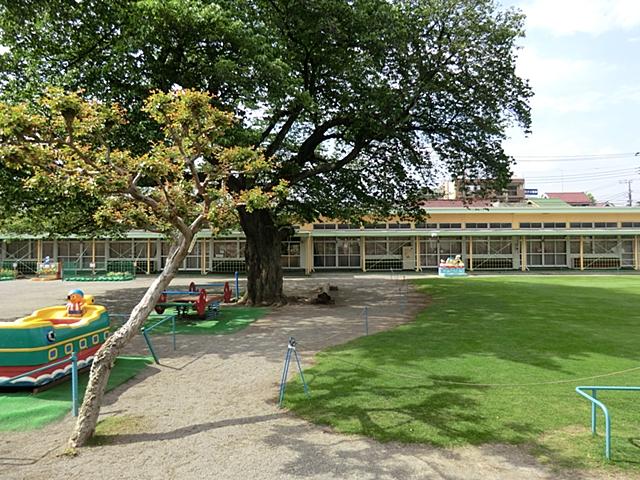 550m to Kurume Shinmei kindergarten
久留米神明幼稚園まで550m
Floor plan間取り図 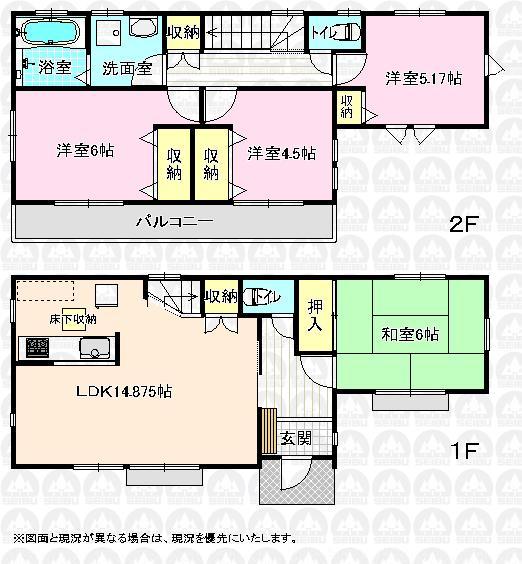 (4 Building), Price 40,900,000 yen, 4LDK, Land area 115.01 sq m , Building area 89.84 sq m
(4号棟)、価格4090万円、4LDK、土地面積115.01m2、建物面積89.84m2
Shopping centreショッピングセンター 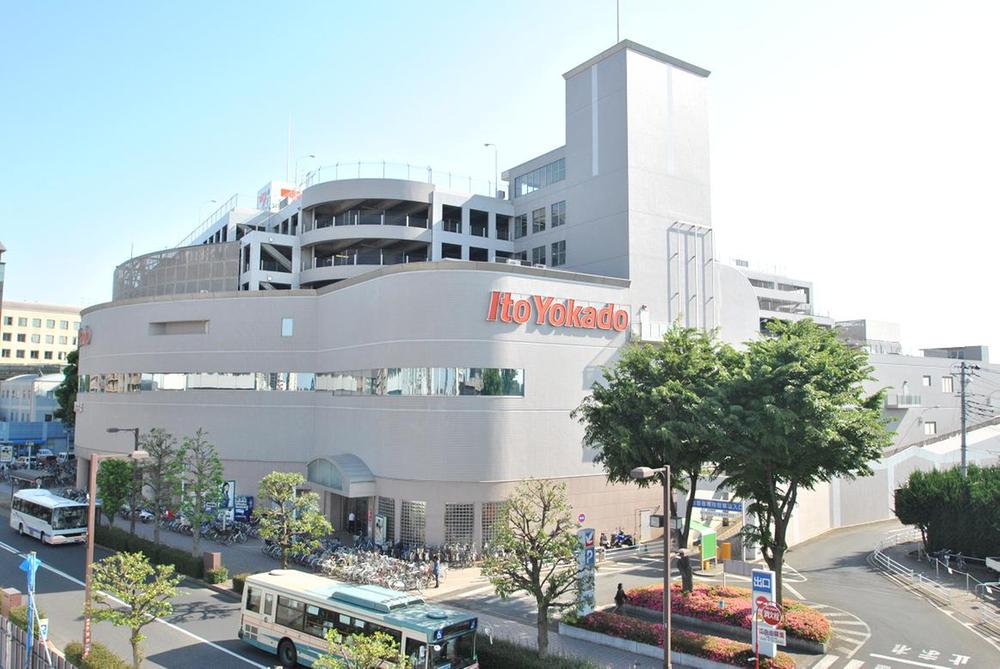 To Ito-Yokado 960m
イトーヨーカドーまで960m
Floor plan間取り図 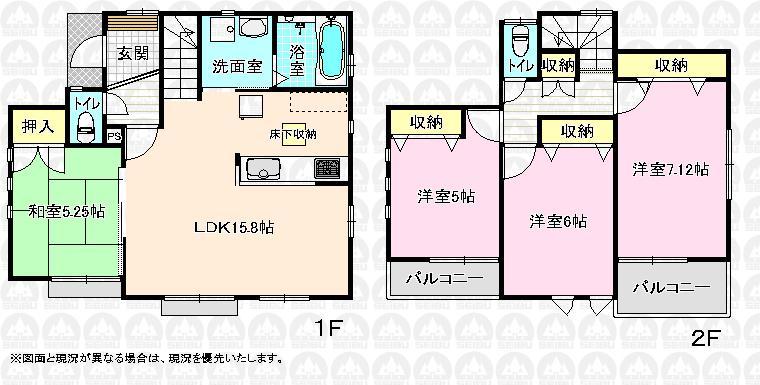 (5 Building), Price 43,800,000 yen, 4LDK, Land area 115.01 sq m , Building area 91.91 sq m
(5号棟)、価格4380万円、4LDK、土地面積115.01m2、建物面積91.91m2
Library図書館 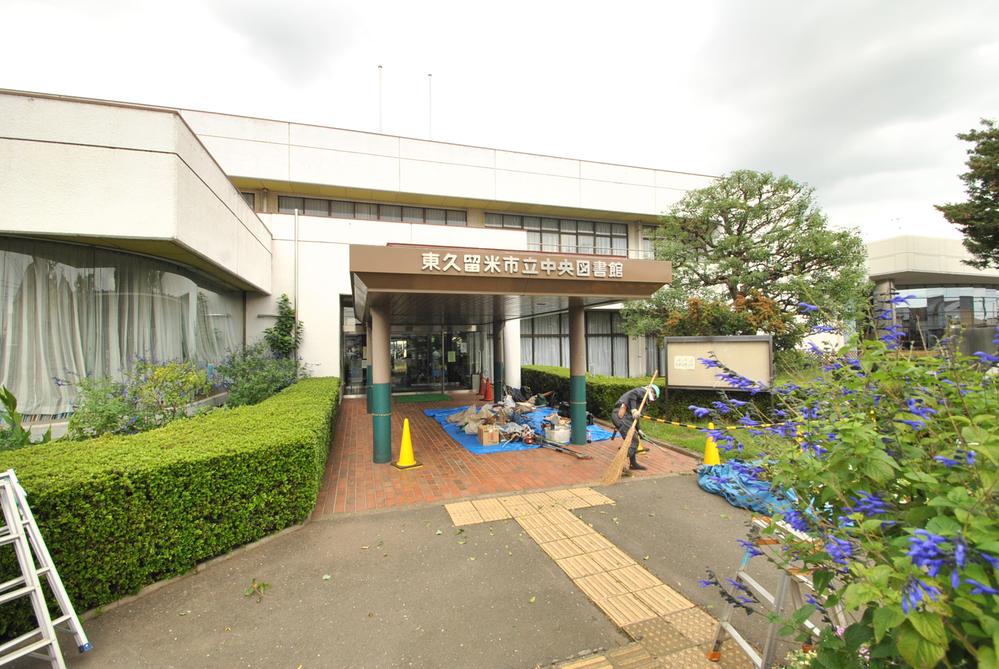 420m to Central Library
中央図書館まで420m
Floor plan間取り図 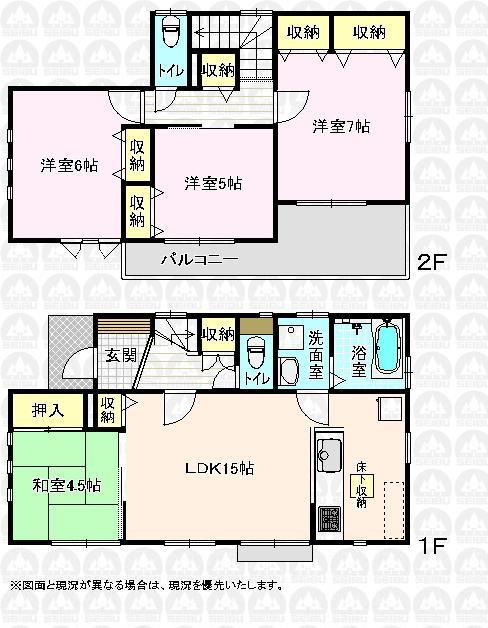 (6 Building), Price 42,300,000 yen, 4LDK, Land area 115.01 sq m , Building area 91.5 sq m
(6号棟)、価格4230万円、4LDK、土地面積115.01m2、建物面積91.5m2
Shopping centreショッピングセンター 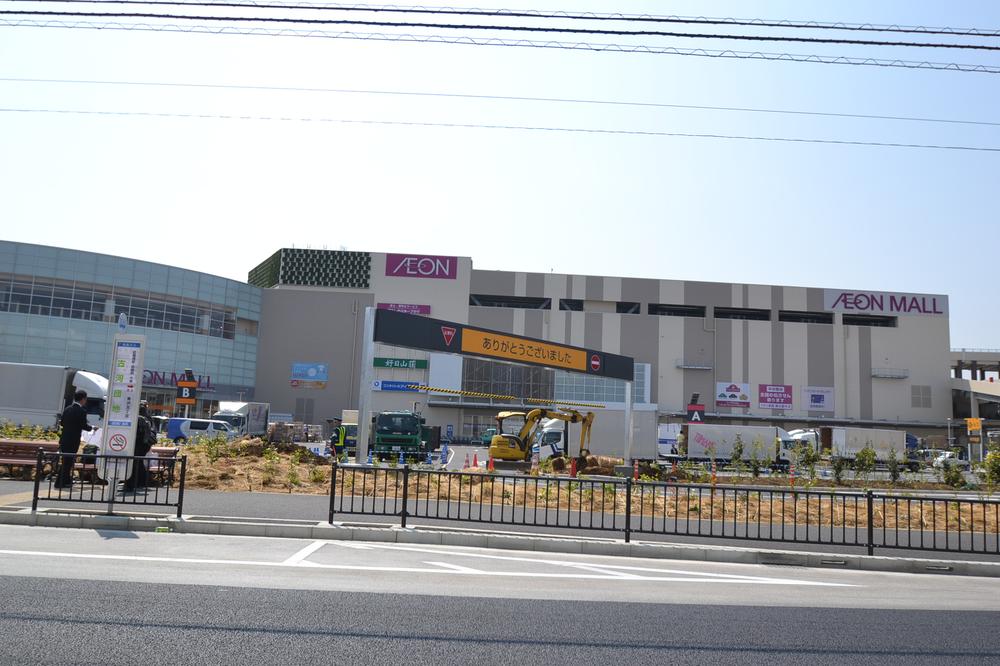 1000m to Aeon Mall
イオンモールまで1000m
Floor plan間取り図 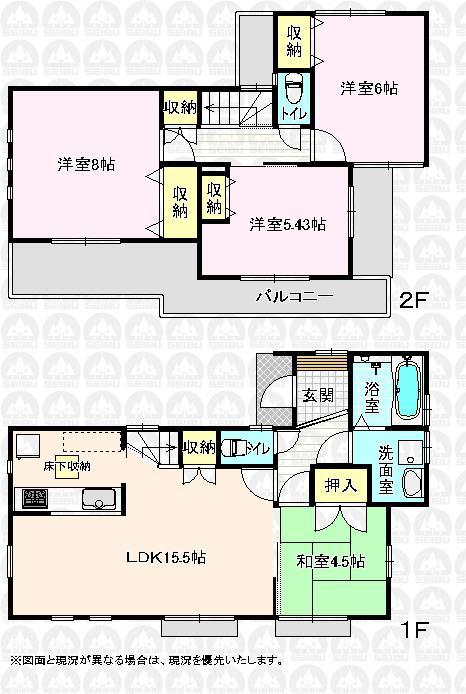 (7 Building), Price 42,800,000 yen, 4LDK, Land area 115 sq m , Building area 91.91 sq m
(7号棟)、価格4280万円、4LDK、土地面積115m2、建物面積91.91m2
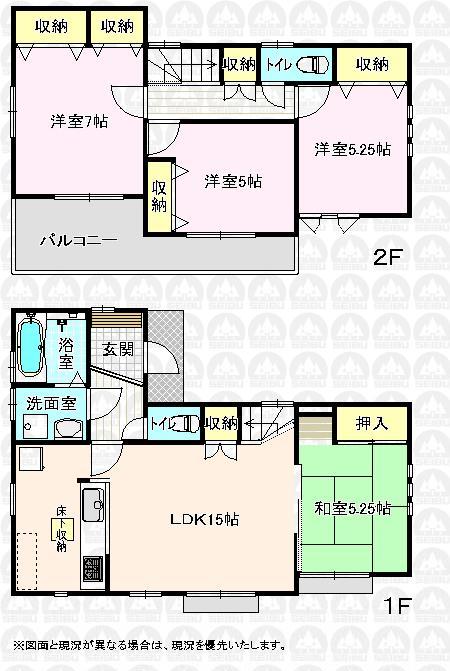 (8 Building), Price 43,900,000 yen, 4LDK, Land area 115.01 sq m , Building area 91.7 sq m
(8号棟)、価格4390万円、4LDK、土地面積115.01m2、建物面積91.7m2
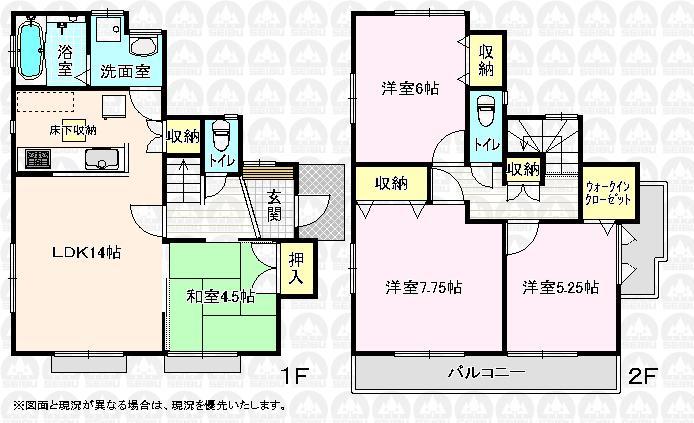 (9 Building), Price 39,900,000 yen, 4LDK, Land area 115 sq m , Building area 90.46 sq m
(9号棟)、価格3990万円、4LDK、土地面積115m2、建物面積90.46m2
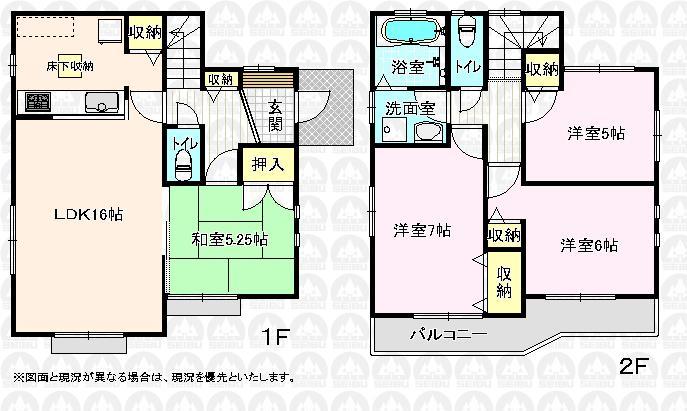 (10 Building), Price 37.5 million yen, 4LDK, Land area 115.01 sq m , Building area 91.9 sq m
(10号棟)、価格3750万円、4LDK、土地面積115.01m2、建物面積91.9m2
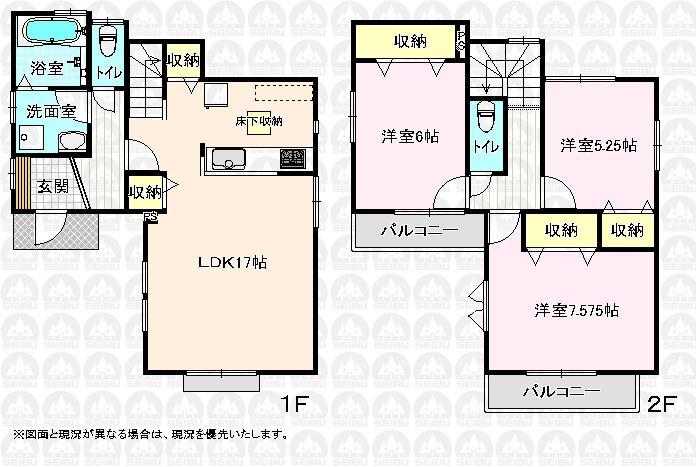 (11 Building), Price 38,800,000 yen, 3LDK, Land area 115.01 sq m , Building area 91.08 sq m
(11号棟)、価格3880万円、3LDK、土地面積115.01m2、建物面積91.08m2
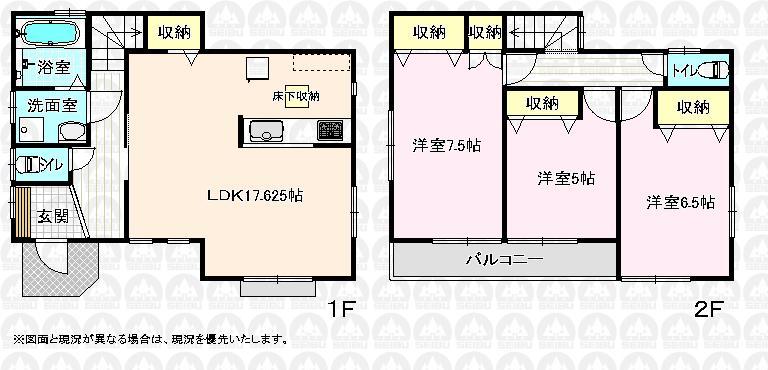 (12 Building), Price 36,800,000 yen, 3LDK, Land area 115.01 sq m , Building area 91.28 sq m
(12号棟)、価格3680万円、3LDK、土地面積115.01m2、建物面積91.28m2
Location
|






















