New Homes » Kanto » Tokyo » Higashikurume
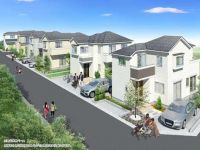 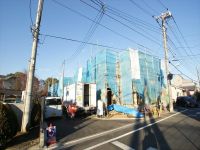
| | Tokyo Higashikurume 東京都東久留米市 |
| Seibu Ikebukuro Line "Higashi Kurume" walk 13 minutes 西武池袋線「東久留米」歩13分 |
| ■ ENE-FARM all buildings equipped to make electricity from the gas ■ All building LDK floor heating ■ Seismic Grade 3 acquisition ■ Highest grade acquisition of six items in the performance evaluation report ■ ■ガスから電気を作るエネファーム全棟完備■全棟LDK床暖房■耐震等級3取得■性能評価書において6項目の最高等級取得■ |
| System kitchen, Washbasin with shower, Face-to-face kitchen, Toilet 2 places, Bathroom 1 tsubo or more, 2-story, Construction housing performance with evaluation, Design house performance with evaluation, Corresponding to the flat-35S, Pre-ground survey, Energy-saving water heaters, Facing south, Yang per good, A quiet residential area, Shaping land, Double-glazing, Zenshitsuminami direction, Warm water washing toilet seat, Underfloor Storage, The window in the bathroom, TV monitor interphone, Leafy residential area, Water filter, City gas, Floor heating, Development subdivision in システムキッチン、シャワー付洗面台、対面式キッチン、トイレ2ヶ所、浴室1坪以上、2階建、建設住宅性能評価付、設計住宅性能評価付、フラット35Sに対応、地盤調査済、省エネ給湯器、南向き、陽当り良好、閑静な住宅地、整形地、複層ガラス、全室南向き、温水洗浄便座、床下収納、浴室に窓、TVモニタ付インターホン、緑豊かな住宅地、浄水器、都市ガス、床暖房、開発分譲地内 |
Features pickup 特徴ピックアップ | | Construction housing performance with evaluation / Design house performance with evaluation / Corresponding to the flat-35S / Pre-ground survey / Energy-saving water heaters / Facing south / System kitchen / Yang per good / A quiet residential area / Shaping land / Washbasin with shower / Face-to-face kitchen / Toilet 2 places / Bathroom 1 tsubo or more / 2-story / Double-glazing / Zenshitsuminami direction / Warm water washing toilet seat / Underfloor Storage / The window in the bathroom / TV monitor interphone / Leafy residential area / Water filter / City gas / Floor heating / Development subdivision in 建設住宅性能評価付 /設計住宅性能評価付 /フラット35Sに対応 /地盤調査済 /省エネ給湯器 /南向き /システムキッチン /陽当り良好 /閑静な住宅地 /整形地 /シャワー付洗面台 /対面式キッチン /トイレ2ヶ所 /浴室1坪以上 /2階建 /複層ガラス /全室南向き /温水洗浄便座 /床下収納 /浴室に窓 /TVモニタ付インターホン /緑豊かな住宅地 /浄水器 /都市ガス /床暖房 /開発分譲地内 | Price 価格 | | 39,300,000 yen ~ 42,300,000 yen 3930万円 ~ 4230万円 | Floor plan 間取り | | 3LDK ~ 4LDK 3LDK ~ 4LDK | Units sold 販売戸数 | | 5 units 5戸 | Total units 総戸数 | | 6 units 6戸 | Land area 土地面積 | | 110 sq m ~ 110.68 sq m (measured) 110m2 ~ 110.68m2(実測) | Building area 建物面積 | | 86.52 sq m ~ 88.19 sq m (measured) 86.52m2 ~ 88.19m2(実測) | Completion date 完成時期(築年月) | | February 2014 early schedule 2014年2月上旬予定 | Address 住所 | | Tokyo Higashikurume Hikawadai 2 東京都東久留米市氷川台2 | Traffic 交通 | | Seibu Ikebukuro Line "Higashi Kurume" walk 13 minutes
Seibu Ikebukuro Line "Kiyose" walk 15 minutes 西武池袋線「東久留米」歩13分
西武池袋線「清瀬」歩15分
| Person in charge 担当者より | | Rep Hirakawa Yu Yu Age: 20 Daigyokai Experience: 7 years [Sales] We have been growing the needs of our customers. days, Although there is in the study, We will be happy to help in all sincerity. I will do my best to be gathered trust and smile! 担当者平川 優佑年齢:20代業界経験:7年【営業】お客様のご要望に成長させていただいております。日々、勉強中ではございますが、誠心誠意お手伝いさせていただきます。信頼と笑顔を集められるよう頑張ります! | Contact お問い合せ先 | | TEL: 0800-602-5712 [Toll free] mobile phone ・ Also available from PHS
Caller ID is not notified
Please contact the "saw SUUMO (Sumo)"
If it does not lead, If the real estate company TEL:0800-602-5712【通話料無料】携帯電話・PHSからもご利用いただけます
発信者番号は通知されません
「SUUMO(スーモ)を見た」と問い合わせください
つながらない方、不動産会社の方は
| Building coverage, floor area ratio 建ぺい率・容積率 | | Kenpei rate: 40%, Volume ratio: 80% 建ペい率:40%、容積率:80% | Time residents 入居時期 | | March 2014 early schedule 2014年3月上旬予定 | Land of the right form 土地の権利形態 | | Ownership 所有権 | Structure and method of construction 構造・工法 | | Wooden 2-story 木造2階建 | Use district 用途地域 | | One low-rise 1種低層 | Land category 地目 | | Residential land 宅地 | Overview and notices その他概要・特記事項 | | Contact: Hirakawa Yu Yu, Building confirmation number: HPA-13-06665-1 issue other 担当者:平川 優佑、建築確認番号:HPA-13-06665-1号他 | Company profile 会社概要 | | <Mediation> Saitama Governor (1) No. 022059 (Ltd.) My Town Seibu Yubinbango352-0035 Saitama Prefecture Niiza Kurihara 5-6-24 <仲介>埼玉県知事(1)第022059号(株)マイタウン西武〒352-0035 埼玉県新座市栗原5-6-24 |
Rendering (appearance)完成予想図(外観) 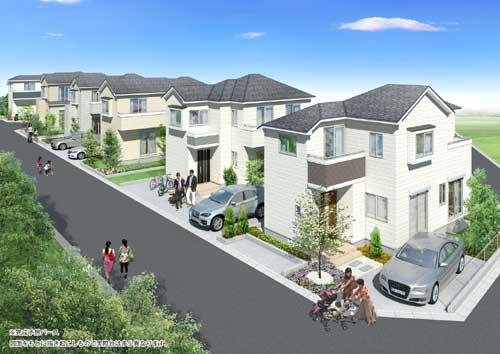 Rendering Perth
完成予想パース
Local appearance photo現地外観写真 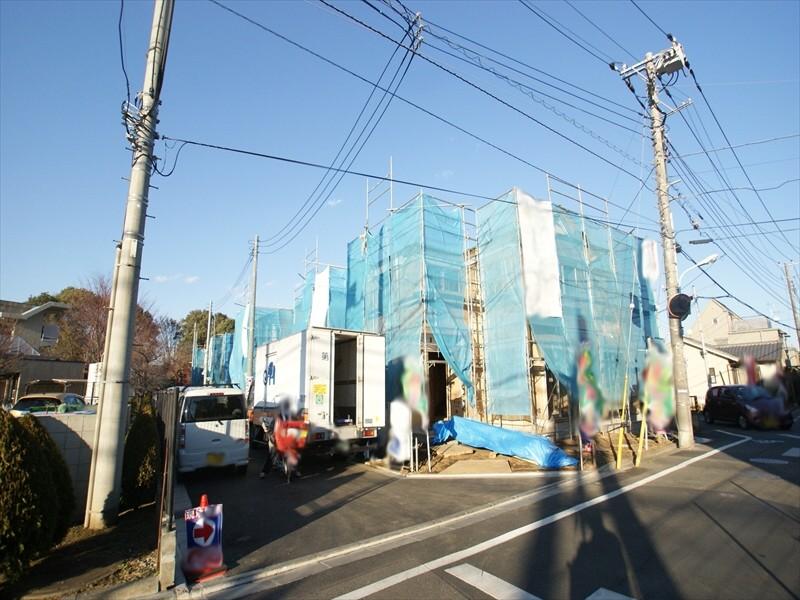 The nearest station 13 minutes commute, Convenient good location to go to school
最寄駅13分の通勤、通学に便利な好立地
Same specifications photo (kitchen)同仕様写真(キッチン) 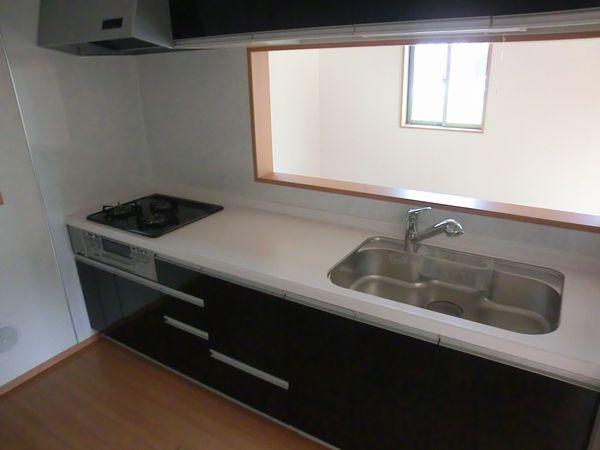 <Example of construction> Storage cabinet with plenty of luxury kitchen
<施工例>
収納キャビネットたっぷりの高級システムキッチン
Floor plan間取り図 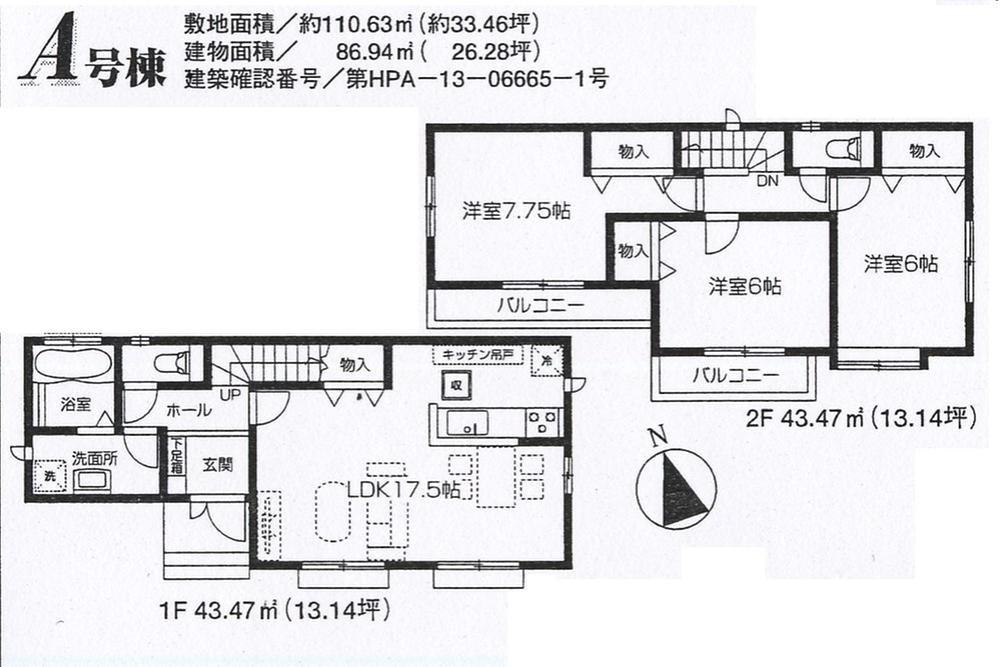 (A Building), Price 41,300,000 yen, 3LDK, Land area 110.63 sq m , Building area 86.94 sq m
(A号棟)、価格4130万円、3LDK、土地面積110.63m2、建物面積86.94m2
Same specifications photo (bathroom)同仕様写真(浴室) 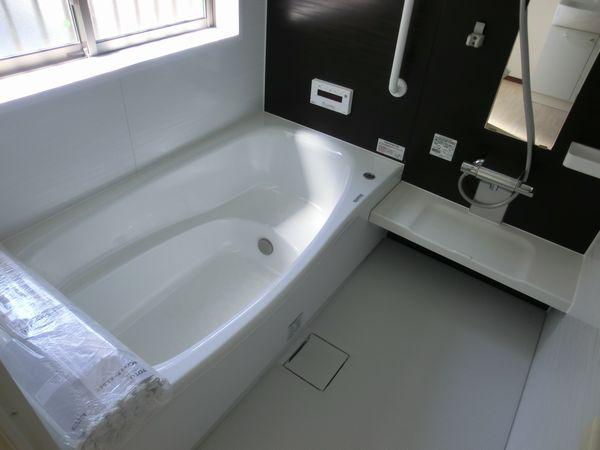 <Example of construction> Bathroom of spacious 1 pyeong size
<施工例>
広々1坪サイズのバスルーム
Supermarketスーパー 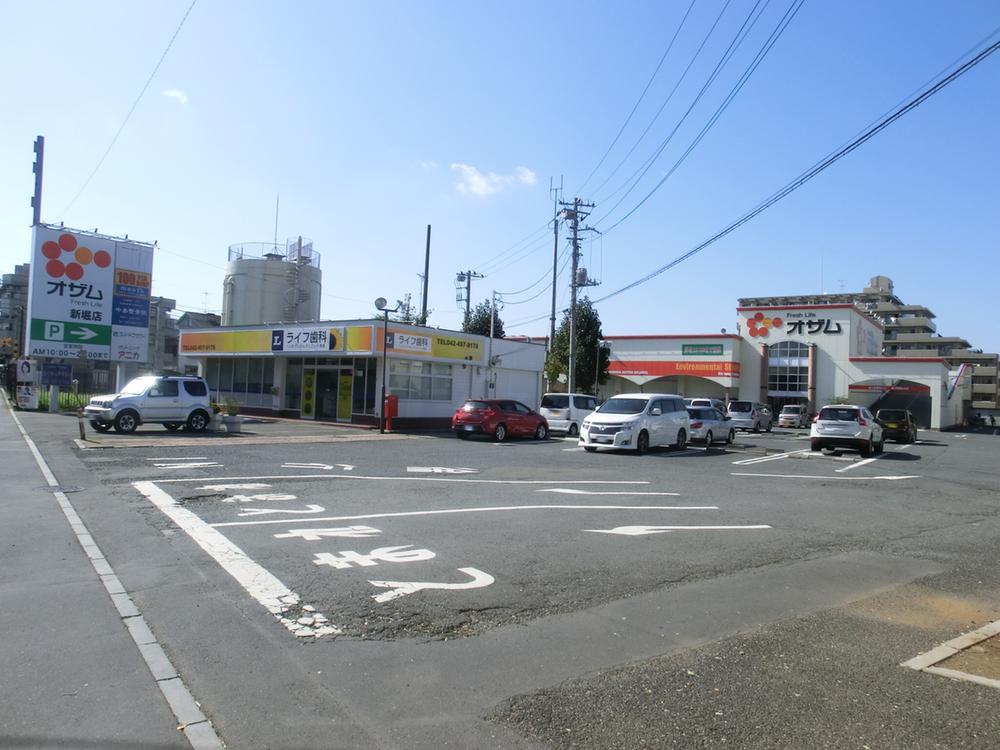 510m to Super Ozamu Shinbori shop
スーパーオザム新堀店まで510m
Floor plan間取り図 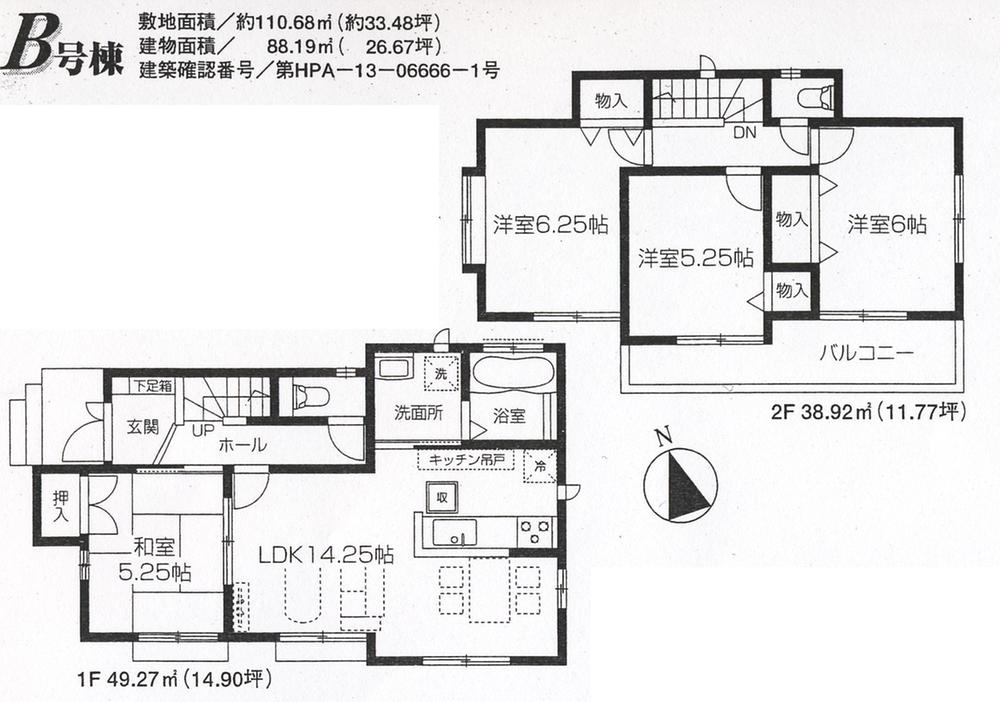 (B Building), Price 40,700,000 yen, 4LDK, Land area 110.68 sq m , Building area 88.19 sq m
(B号棟)、価格4070万円、4LDK、土地面積110.68m2、建物面積88.19m2
Convenience storeコンビニ 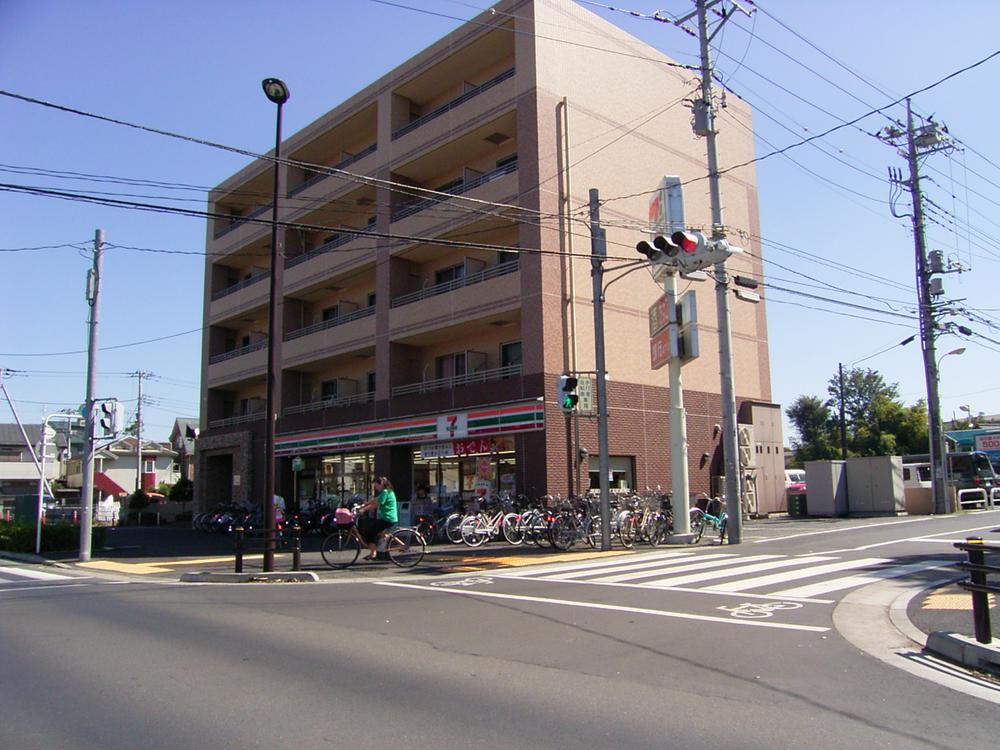 587m to Seven-Eleven Niiza Shinbori 3-chome
セブンイレブン新座新堀3丁目店まで587m
Floor plan間取り図 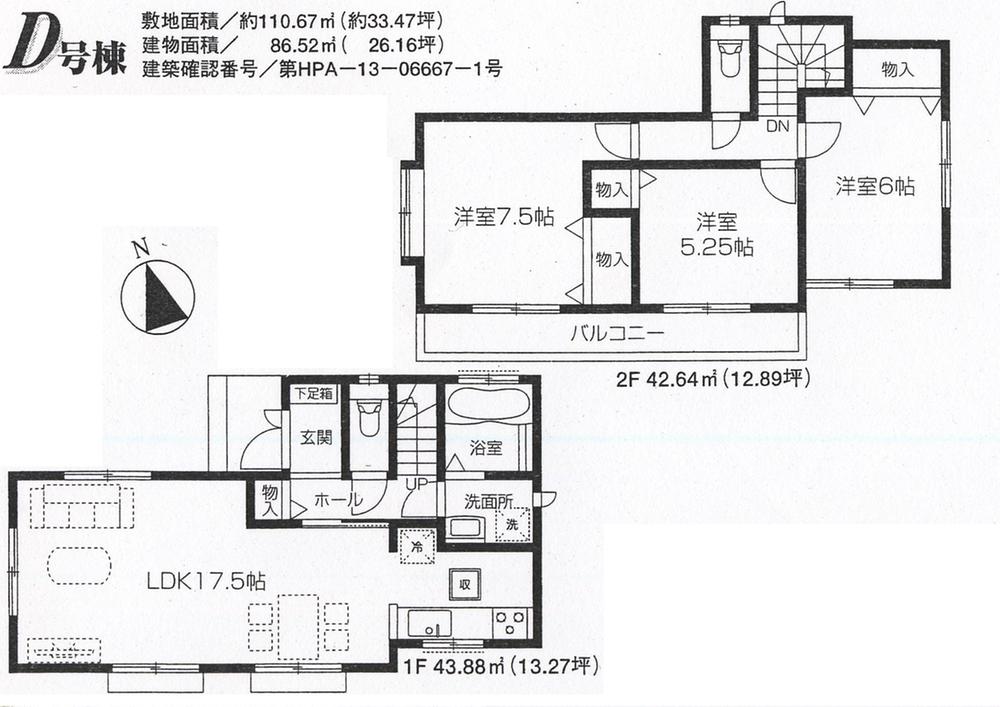 (D Building), Price 41,300,000 yen, 3LDK, Land area 110.67 sq m , Building area 86.52 sq m
(D号棟)、価格4130万円、3LDK、土地面積110.67m2、建物面積86.52m2
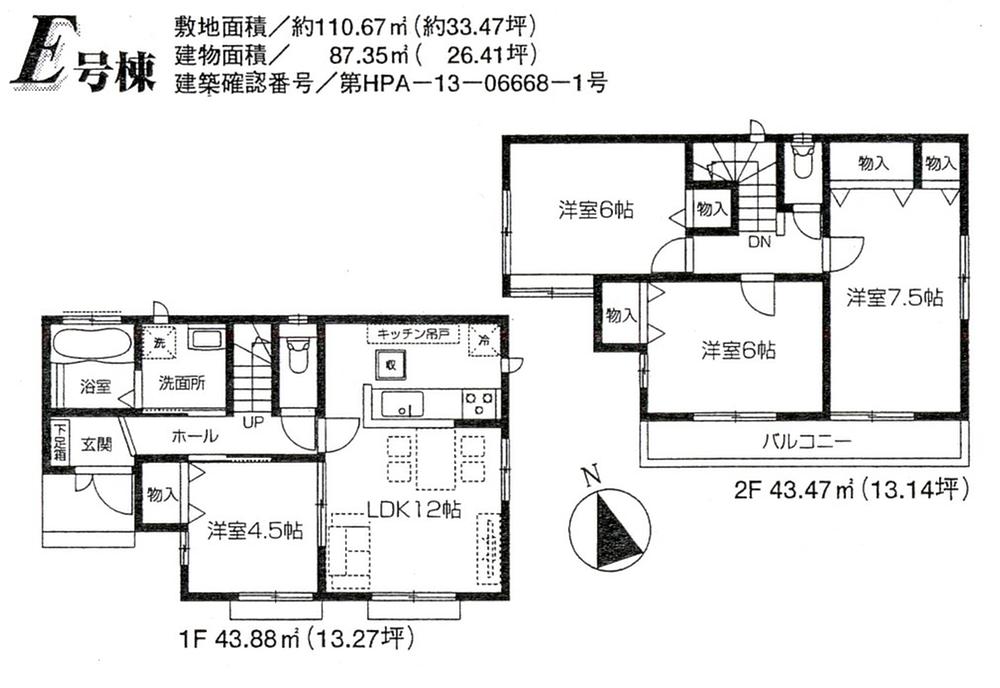 (E Building), Price 39,300,000 yen, 4LDK, Land area 110.67 sq m , Building area 87.35 sq m
(E号棟)、価格3930万円、4LDK、土地面積110.67m2、建物面積87.35m2
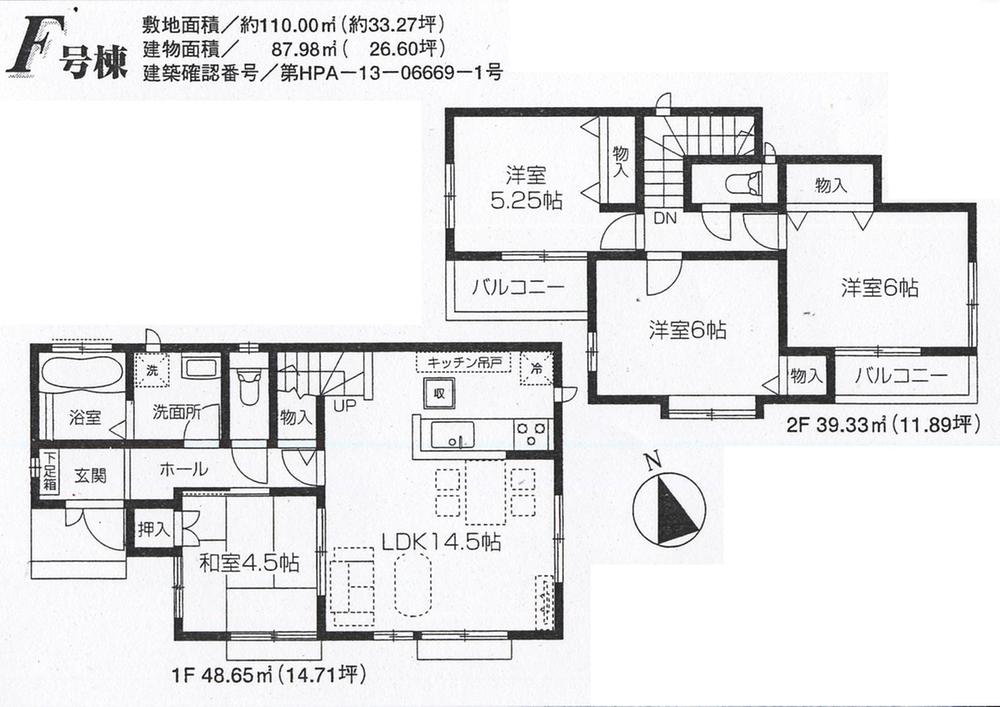 (F Building), Price 42,300,000 yen, 4LDK, Land area 110 sq m , Building area 87.98 sq m
(F号棟)、価格4230万円、4LDK、土地面積110m2、建物面積87.98m2
Location
|












