New Homes » Kanto » Tokyo » Higashikurume
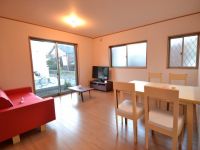 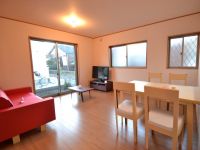
| | Tokyo Higashikurume 東京都東久留米市 |
| Seibu Ikebukuro Line "Higashi Kurume" walk 16 minutes 西武池袋線「東久留米」歩16分 |
| Newly built condominiums of all building Japanese-style room with 4LDK type. A quiet residential area in the. Immediate Available (after the balance settlement) For more information, please contact. 全棟和室付き4LDKタイプの新築分譲住宅。閑静な住宅地内。即入居可(残金決済後)詳しくはお問い合わせください。 |
| Corresponding to the flat-35S, Pre-ground survey, Immediate Available, Super close, Facing south, Yang per good, All room storage, A quiet residential area, Around traffic fewerese-style room, Washbasin with shower, Face-to-face kitchen, Toilet 2 places, Bathroom 1 tsubo or more, 2-story, South balcony, Double-glazing, Warm water washing toilet seat, Underfloor Storage, The window in the bathroom, TV monitor interphone, Ventilation good, City gas, Flat terrain, Development subdivision in フラット35Sに対応、地盤調査済、即入居可、スーパーが近い、南向き、陽当り良好、全居室収納、閑静な住宅地、周辺交通量少なめ、和室、シャワー付洗面台、対面式キッチン、トイレ2ヶ所、浴室1坪以上、2階建、南面バルコニー、複層ガラス、温水洗浄便座、床下収納、浴室に窓、TVモニタ付インターホン、通風良好、都市ガス、平坦地、開発分譲地内 |
Features pickup 特徴ピックアップ | | Corresponding to the flat-35S / Pre-ground survey / Immediate Available / Super close / Facing south / Yang per good / All room storage / A quiet residential area / Around traffic fewer / Japanese-style room / Washbasin with shower / Face-to-face kitchen / Toilet 2 places / Bathroom 1 tsubo or more / 2-story / South balcony / Double-glazing / Warm water washing toilet seat / Underfloor Storage / The window in the bathroom / TV monitor interphone / Ventilation good / City gas / Flat terrain / Development subdivision in フラット35Sに対応 /地盤調査済 /即入居可 /スーパーが近い /南向き /陽当り良好 /全居室収納 /閑静な住宅地 /周辺交通量少なめ /和室 /シャワー付洗面台 /対面式キッチン /トイレ2ヶ所 /浴室1坪以上 /2階建 /南面バルコニー /複層ガラス /温水洗浄便座 /床下収納 /浴室に窓 /TVモニタ付インターホン /通風良好 /都市ガス /平坦地 /開発分譲地内 | Price 価格 | | 29,800,000 yen ~ 33,800,000 yen 2980万円 ~ 3380万円 | Floor plan 間取り | | 4LDK 4LDK | Units sold 販売戸数 | | 4 units 4戸 | Total units 総戸数 | | 6 units 6戸 | Land area 土地面積 | | 110.2 sq m ~ 113.29 sq m (33.33 tsubo ~ 34.27 tsubo) (Registration) 110.2m2 ~ 113.29m2(33.33坪 ~ 34.27坪)(登記) | Building area 建物面積 | | 85.88 sq m ~ 87.47 sq m (25.97 tsubo ~ 26.45 tsubo) (measured) 85.88m2 ~ 87.47m2(25.97坪 ~ 26.45坪)(実測) | Driveway burden-road 私道負担・道路 | | Road width: 4.5m ~ 4.8m, Asphaltic pavement, Driveway burden: 88 sq m × each 1 / 6 道路幅:4.5m ~ 4.8m、アスファルト舗装、私道負担:88m2×各1/6 | Completion date 完成時期(築年月) | | July 2013 2013年7月 | Address 住所 | | Tokyo Higashikurume Saiwaicho 2 東京都東久留米市幸町2 | Traffic 交通 | | Seibu Ikebukuro Line "Higashi Kurume" walk 16 minutes
Seibu Ikebukuro Line "Higashi Kurume" bus 6 minutes Fortunately welfare center walk 5 minutes 西武池袋線「東久留米」歩16分
西武池袋線「東久留米」バス6分さいわい福祉センター歩5分
| Related links 関連リンク | | [Related Sites of this company] 【この会社の関連サイト】 | Person in charge 担当者より | | Person in charge of real-estate and building Imai Yusuke Age: 30 Daigyokai experience: purchase of five years real estate ・ Please feel free to contact us sell anything. We are keeping in mind the easy-to-understand explanation to the customer. In addition, since we will consult also to answer in detail about the loan, Please tell us your request anything. 担当者宅建今井 裕輔年齢:30代業界経験:5年不動産の購入・売却なんでもお気軽にお問合わせください。お客様に解りやすい説明を心掛けております。またローンに関するご相談も詳しくお答えさせて頂きますので、ご要望はなんでもお申し付け下さい。 | Contact お問い合せ先 | | TEL: 0800-603-0676 [Toll free] mobile phone ・ Also available from PHS
Caller ID is not notified
Please contact the "saw SUUMO (Sumo)"
If it does not lead, If the real estate company TEL:0800-603-0676【通話料無料】携帯電話・PHSからもご利用いただけます
発信者番号は通知されません
「SUUMO(スーモ)を見た」と問い合わせください
つながらない方、不動産会社の方は
| Building coverage, floor area ratio 建ぺい率・容積率 | | Kenpei rate: 40%, Volume ratio: 80% 建ペい率:40%、容積率:80% | Time residents 入居時期 | | Immediate available 即入居可 | Land of the right form 土地の権利形態 | | Ownership 所有権 | Structure and method of construction 構造・工法 | | Wooden 2-story (framing method) 木造2階建(軸組工法) | Use district 用途地域 | | One low-rise 1種低層 | Land category 地目 | | Residential land 宅地 | Overview and notices その他概要・特記事項 | | Contact: Imai Yusuke 担当者:今井 裕輔 | Company profile 会社概要 | | <Mediation> Minister of Land, Infrastructure and Transport (3) No. 006,323 (one company) National Housing Industry Association (Corporation) metropolitan area real estate Fair Trade Council member (Ltd.) Seibu development Kiyose shop Yubinbango204-0021 Tokyo Kiyose Motomachi 1-7-12 <仲介>国土交通大臣(3)第006323号(一社)全国住宅産業協会会員 (公社)首都圏不動産公正取引協議会加盟(株)西武開発清瀬店〒204-0021 東京都清瀬市元町1-7-12 |
Other localその他現地 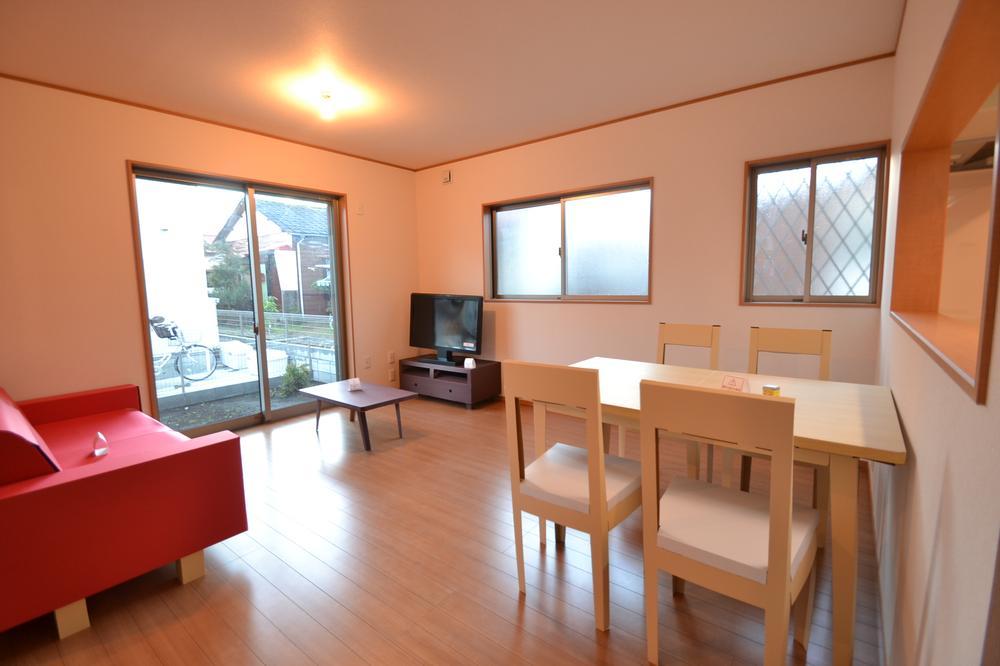 Local (11 May 2013) Shooting
現地(2013年11月)撮影
Livingリビング 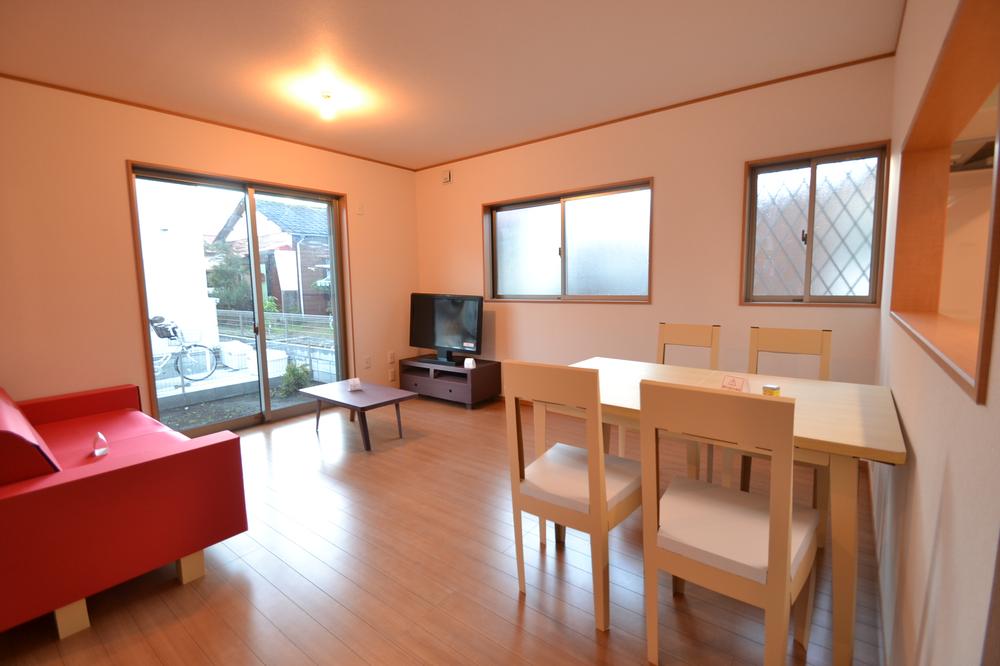 Indoor (11 May 2013) Shooting 1 Building
室内(2013年11月)撮影 1号棟
Kitchenキッチン 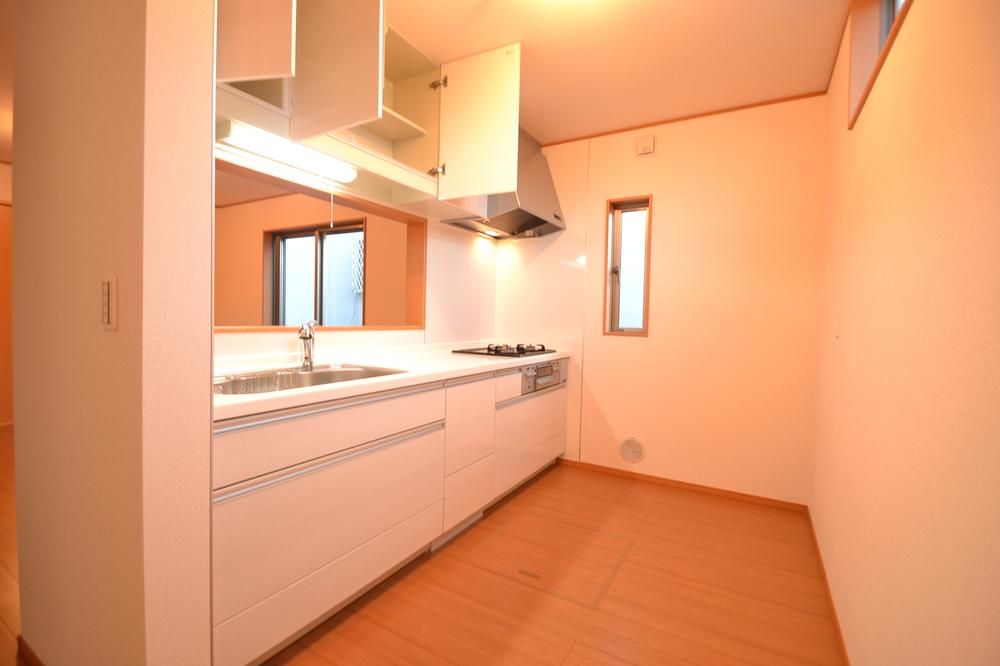 Indoor (11 May 2013) Shooting Building 3
室内(2013年11月)撮影 3号棟
Bathroom浴室 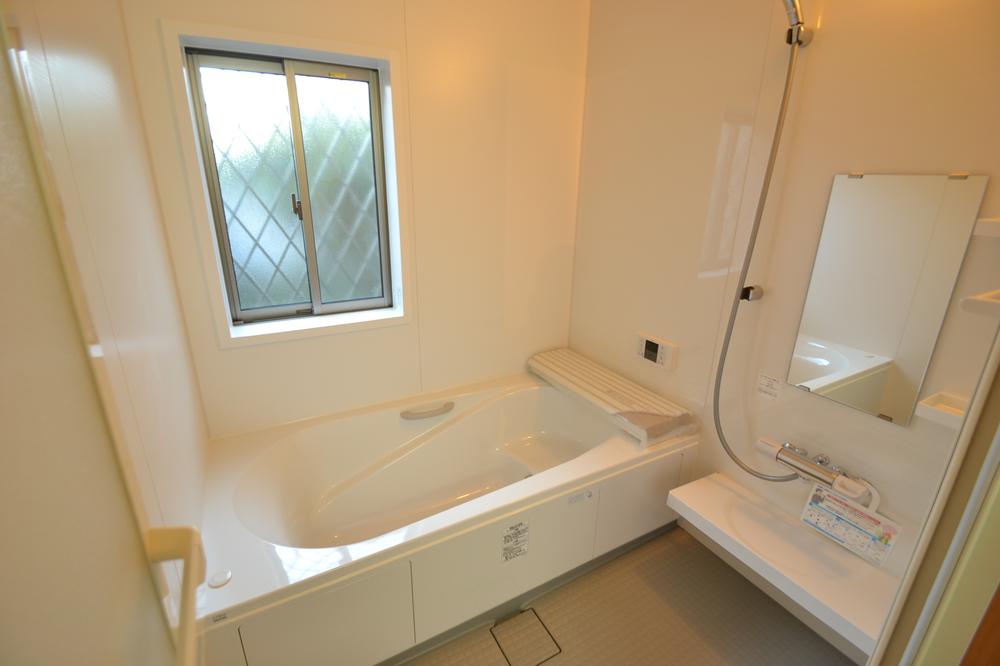 Indoor (11 May 2013) Shooting Building 3
室内(2013年11月)撮影 3号棟
Non-living roomリビング以外の居室 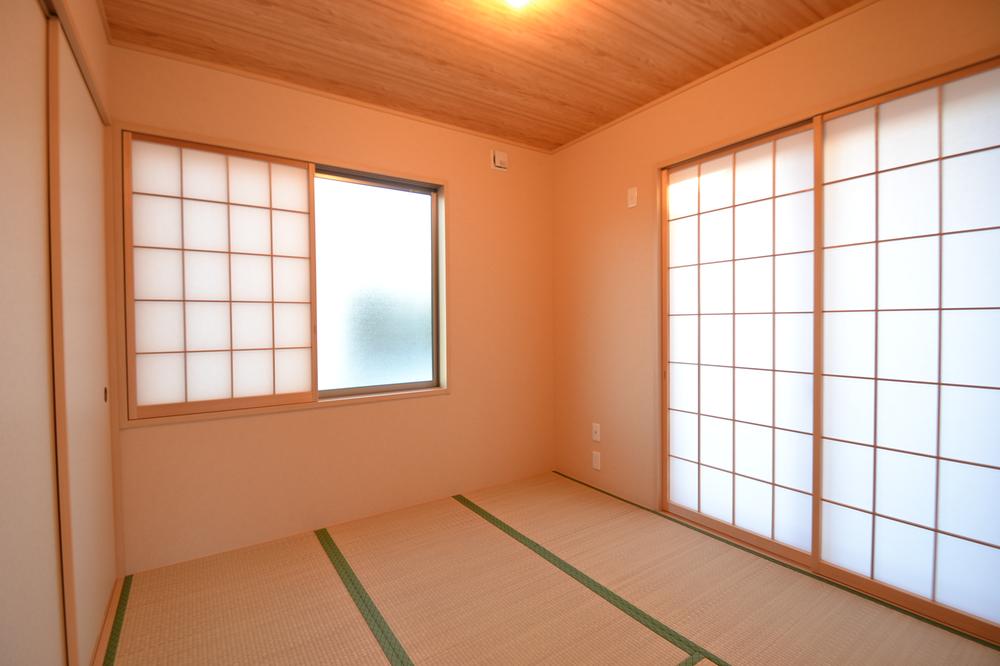 Indoor (11 May 2013) Shooting 1 Building
室内(2013年11月)撮影 1号棟
Livingリビング 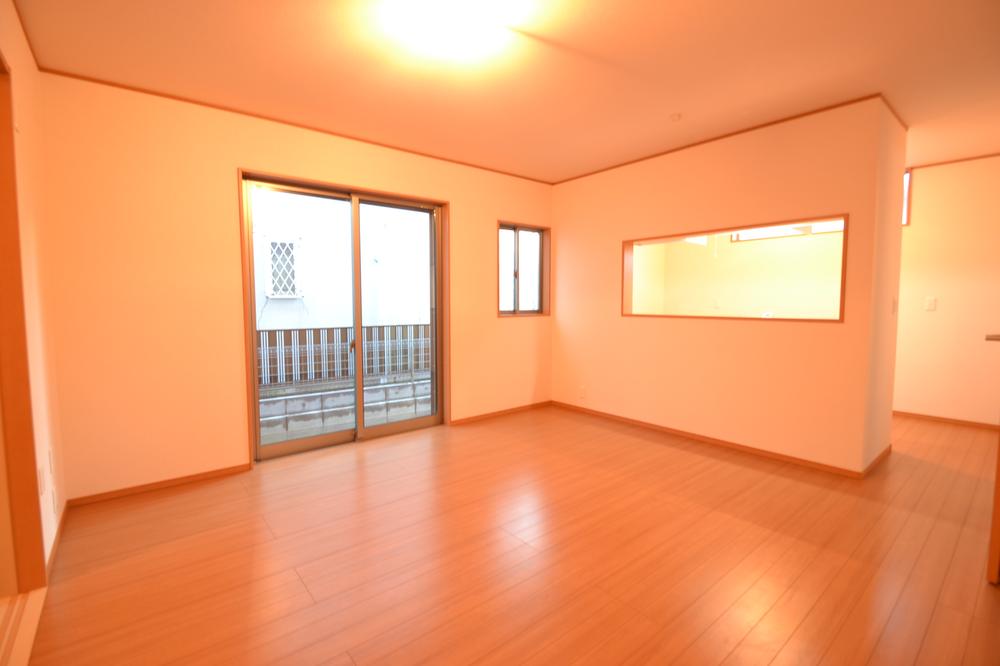 Indoor (11 May 2013) Shooting Building 3
室内(2013年11月)撮影 3号棟
Local appearance photo現地外観写真 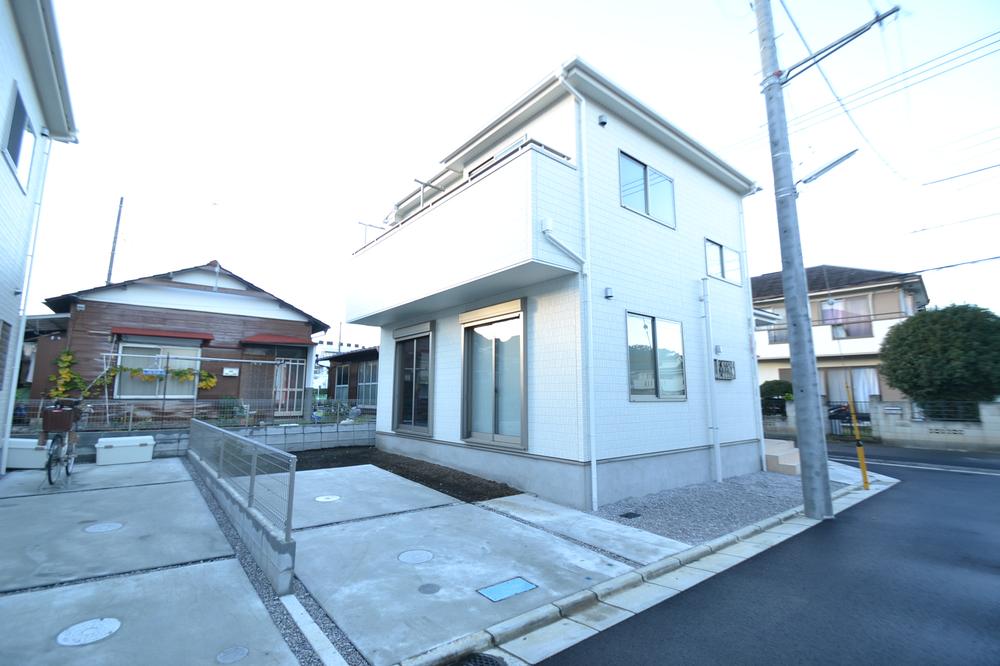 Local (11 May 2013) Shooting 1 Building
現地(2013年11月)撮影 1号棟
Floor plan間取り図 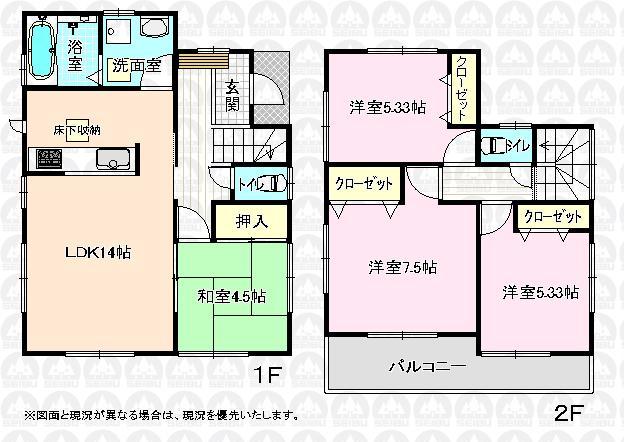 (1 Building), Price 33,800,000 yen, 4LDK, Land area 110.2 sq m , Building area 85.88 sq m
(1号棟)、価格3380万円、4LDK、土地面積110.2m2、建物面積85.88m2
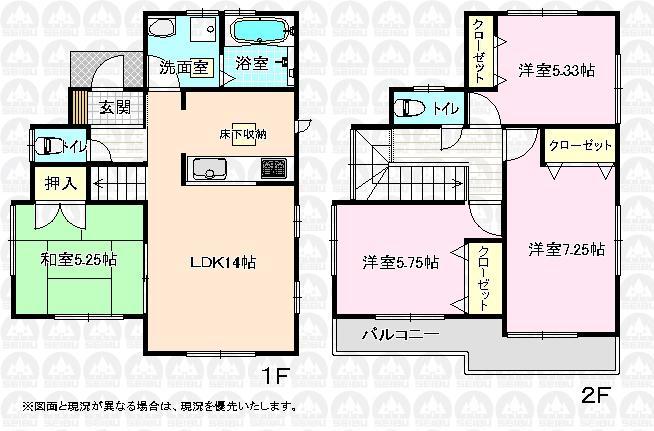 (5 Building), Price 32,500,000 yen, 4LDK, Land area 110.5 sq m , Building area 86.26 sq m
(5号棟)、価格3250万円、4LDK、土地面積110.5m2、建物面積86.26m2
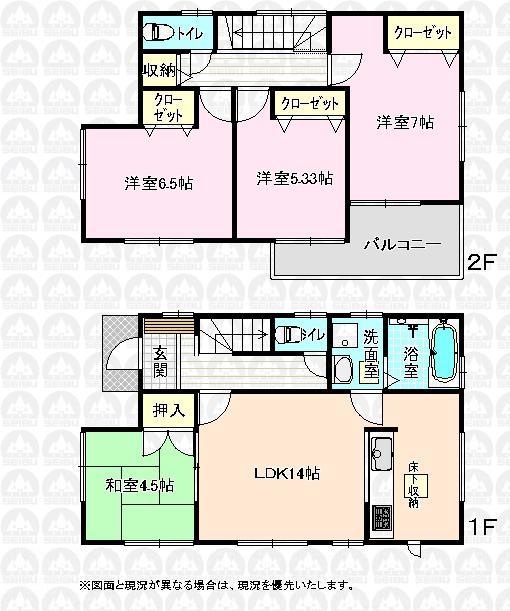 (4 Building), Price 29,800,000 yen, 4LDK, Land area 113.1 sq m , Building area 87.47 sq m
(4号棟)、価格2980万円、4LDK、土地面積113.1m2、建物面積87.47m2
Non-living roomリビング以外の居室 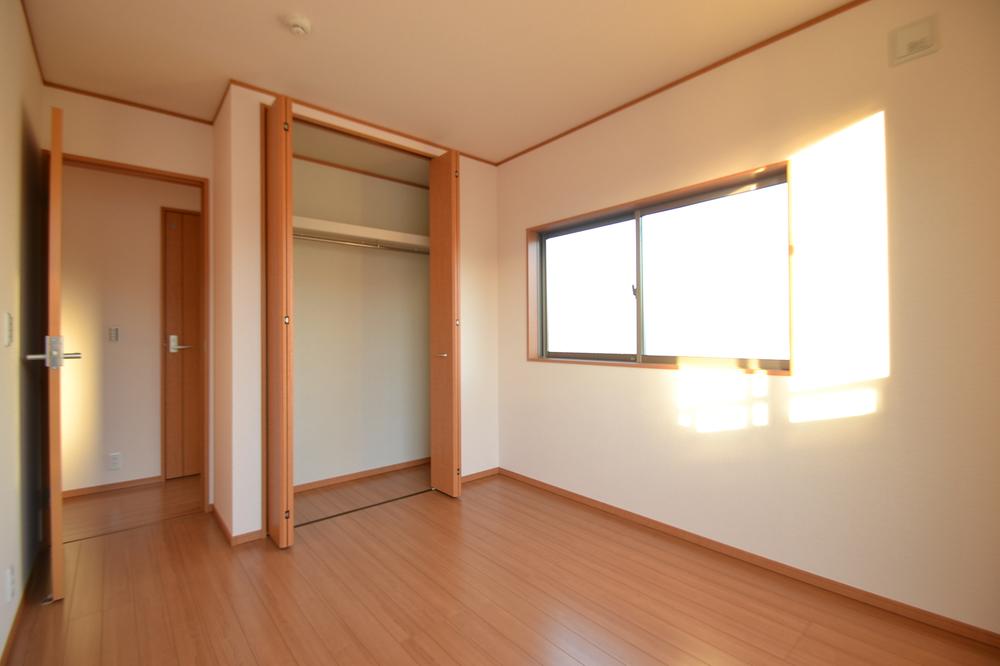 Indoor (11 May 2013) Shooting 1 Building
室内(2013年11月)撮影 1号棟
Balconyバルコニー 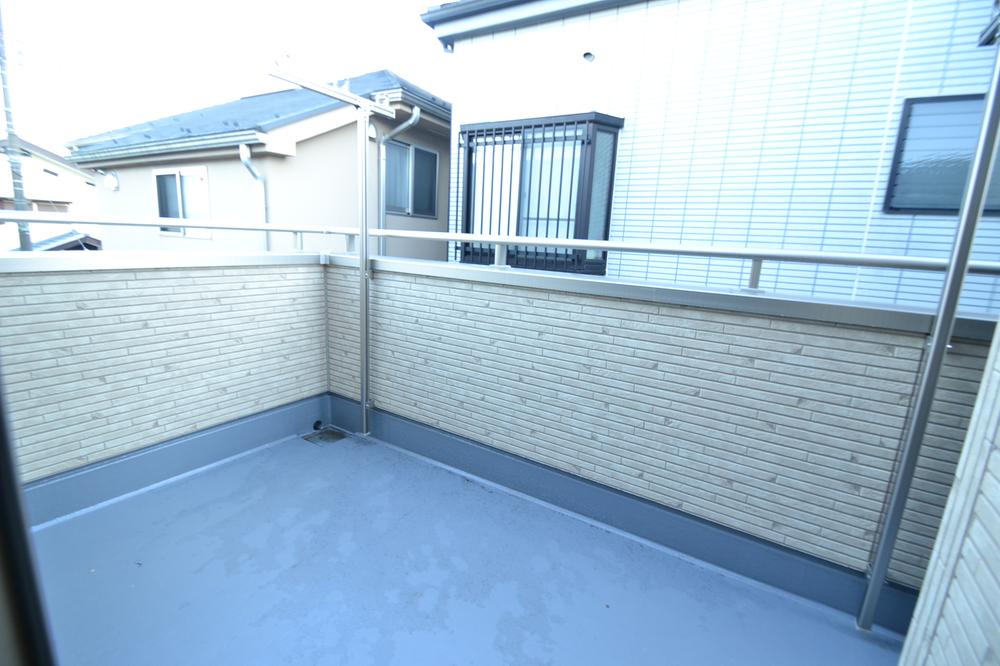 Local (11 May 2013) Shooting 4 Building
現地(2013年11月)撮影 4号棟
Local appearance photo現地外観写真 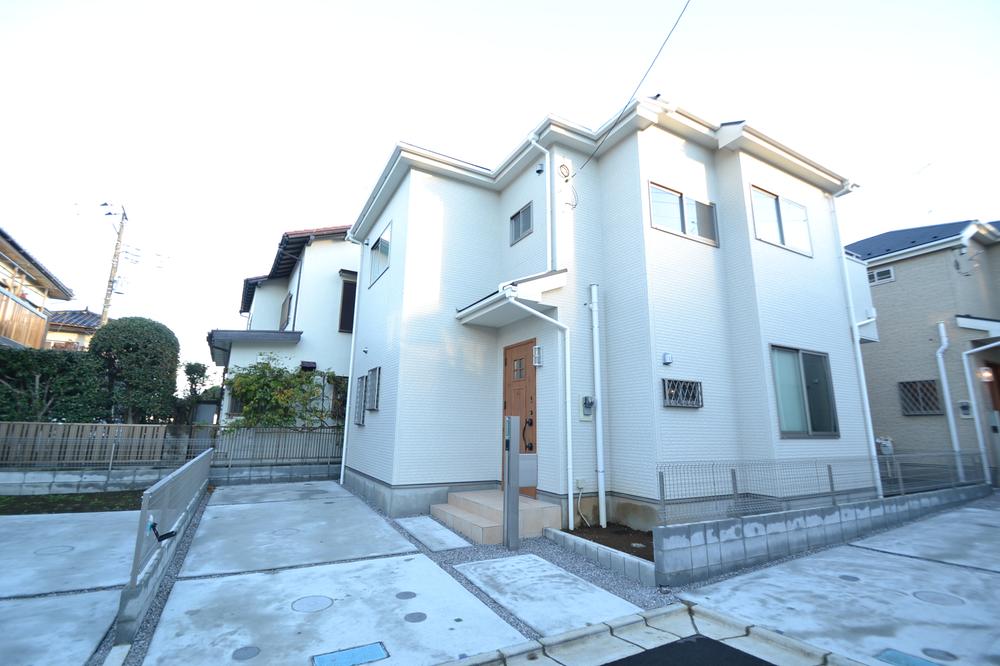 Local (11 May 2013) Shooting 5 Building
現地(2013年11月)撮影 5号棟
Kitchenキッチン 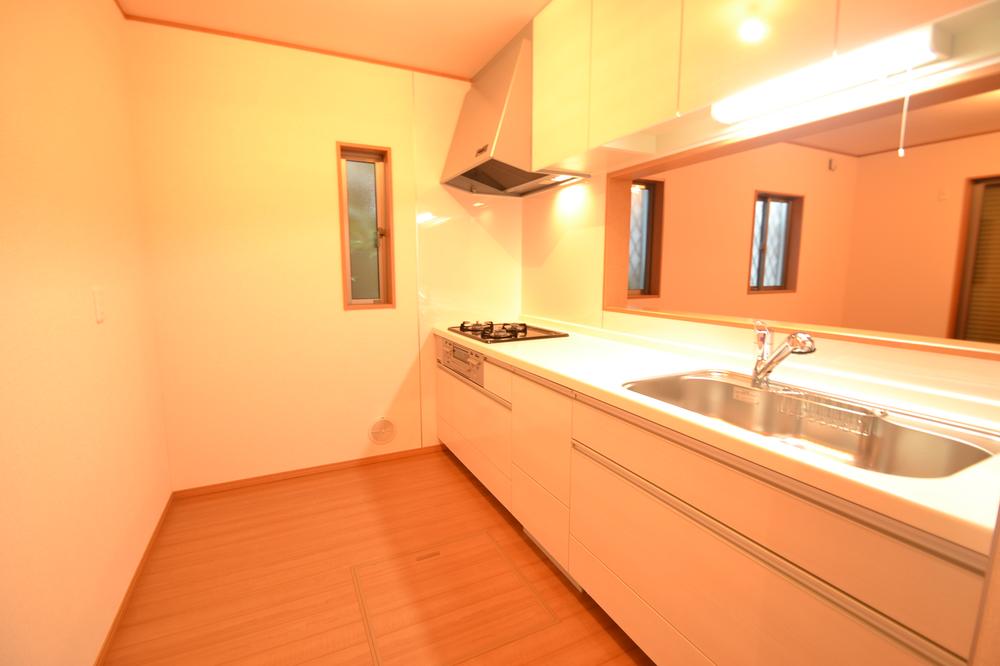 Indoor (11 May 2013) Shooting 5 Building
室内(2013年11月)撮影 5号棟
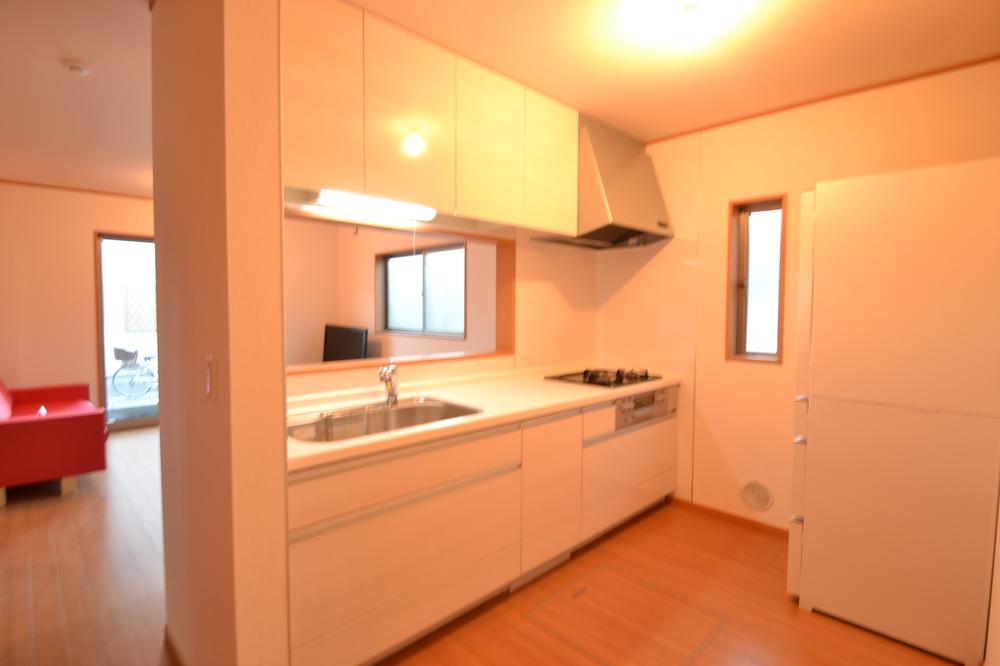 Indoor (11 May 2013) Shooting 1 Building
室内(2013年11月)撮影 1号棟
Non-living roomリビング以外の居室 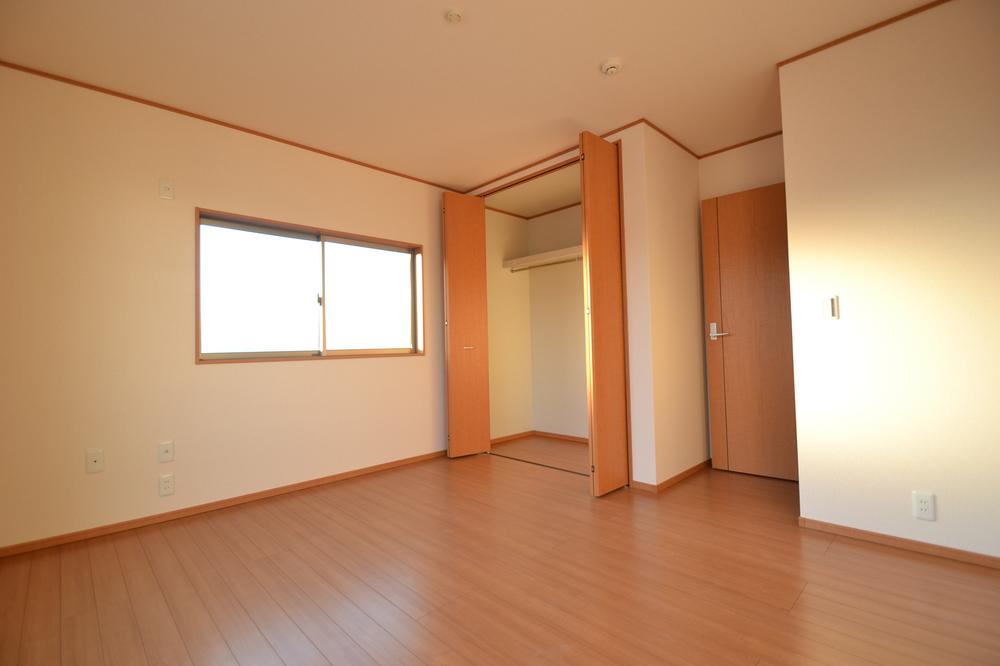 Indoor (11 May 2013) Shooting 1 Building
室内(2013年11月)撮影 1号棟
Location
|

















