New Homes » Kanto » Tokyo » Higashikurume
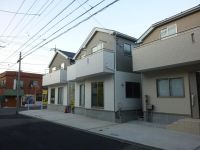 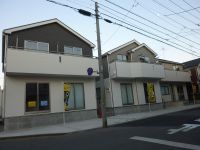
| | Tokyo Higashikurume 東京都東久留米市 |
| Seibu Shinjuku Line "Hanakoganei" bus 7 minutes estate center walk 8 minutes 西武新宿線「花小金井」バス7分団地センター歩8分 |
| Siemens south road, Readjustment land within, Yang per good, LDK15 tatami mats or more, Facing south, Shaping landese-style room, Face-to-face kitchen, 2-story 南側道路面す、区画整理地内、陽当り良好、LDK15畳以上、南向き、整形地、和室、対面式キッチン、2階建 |
| ■ Since the living room and Japanese-style independent, You can also use in two households ■ Close to park many exist, It is also ideal for Konyunikeshon of the child ■リビングと和室が独立していますので、2世帯での利用も出来ます ■近隣には公園が多く存在し、お子様とのコニュニケーションにも最適です |
Features pickup 特徴ピックアップ | | Facing south / Yang per good / Siemens south road / LDK15 tatami mats or more / Japanese-style room / Shaping land / Face-to-face kitchen / 2-story / Readjustment land within 南向き /陽当り良好 /南側道路面す /LDK15畳以上 /和室 /整形地 /対面式キッチン /2階建 /区画整理地内 | Price 価格 | | 31,800,000 yen 3180万円 | Floor plan 間取り | | 4LDK 4LDK | Units sold 販売戸数 | | 1 units 1戸 | Land area 土地面積 | | 102.13 sq m (30.89 tsubo) (Registration) 102.13m2(30.89坪)(登記) | Building area 建物面積 | | 96.39 sq m (29.15 tsubo) (measured) 96.39m2(29.15坪)(実測) | Driveway burden-road 私道負担・道路 | | Nothing, South 6m width (contact the road width 8.7m) 無、南6m幅(接道幅8.7m) | Completion date 完成時期(築年月) | | November 2013 2013年11月 | Address 住所 | | Tokyo Higashikurume Takiyama 1 東京都東久留米市滝山1 | Traffic 交通 | | Seibu Shinjuku Line "Hanakoganei" bus 7 minutes estate center walk 8 minutes 西武新宿線「花小金井」バス7分団地センター歩8分
| Person in charge 担当者より | | Rep Sato IsaoAkira Age: 30 Daigyokai experience: eight years, "the fall of home purchase campaign" was held in! "Hibarigaoka", "Higashi Kurume" looking for property in the "Kiyose", sale, Because we also specialize consult your Jugae, Request of assessment also Please feel free to contact us. 担当者佐藤 功昌年齢:30代業界経験:8年「秋の住宅購入キャンペーン」開催中!「ひばりヶ丘」「東久留米」「清瀬」で物件をお探しの方、売却、お住替えの相談も得意としておりますので、査定のご依頼もお気軽にご相談下さい。 | Contact お問い合せ先 | | TEL: 0800-603-9848 [Toll free] mobile phone ・ Also available from PHS
Caller ID is not notified
Please contact the "saw SUUMO (Sumo)"
If it does not lead, If the real estate company TEL:0800-603-9848【通話料無料】携帯電話・PHSからもご利用いただけます
発信者番号は通知されません
「SUUMO(スーモ)を見た」と問い合わせください
つながらない方、不動産会社の方は
| Building coverage, floor area ratio 建ぺい率・容積率 | | 60% ・ 150% 60%・150% | Time residents 入居時期 | | Consultation 相談 | Land of the right form 土地の権利形態 | | Ownership 所有権 | Structure and method of construction 構造・工法 | | Wooden 2-story 木造2階建 | Use district 用途地域 | | One low-rise 1種低層 | Other limitations その他制限事項 | | Regulations have by the Landscape Act, Height ceiling Yes, Shade limit Yes 景観法による規制有、高さ最高限度有、日影制限有 | Overview and notices その他概要・特記事項 | | Contact: Sato IsaoAkira, Facilities: Public Water Supply, This sewage, City gas, Parking: car space 担当者:佐藤 功昌、設備:公営水道、本下水、都市ガス、駐車場:カースペース | Company profile 会社概要 | | <Mediation> Governor of Tokyo (1) the first 091,404 No. Ye station Higashi Kurume store (Ltd.) Create housing Yubinbango203-0053 Tokyo Higashikurume Honcho 1-4-47 <仲介>東京都知事(1)第091404号イエステーション東久留米店(株)クリエイトハウジング〒203-0053 東京都東久留米市本町1-4-47 |
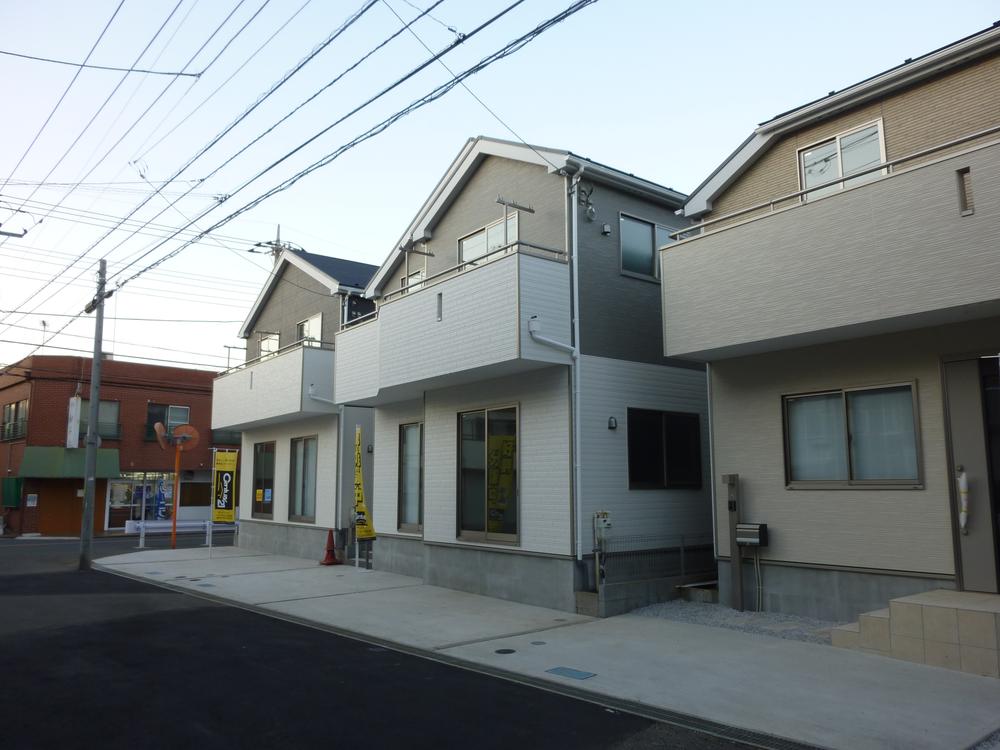 Local appearance photo
現地外観写真
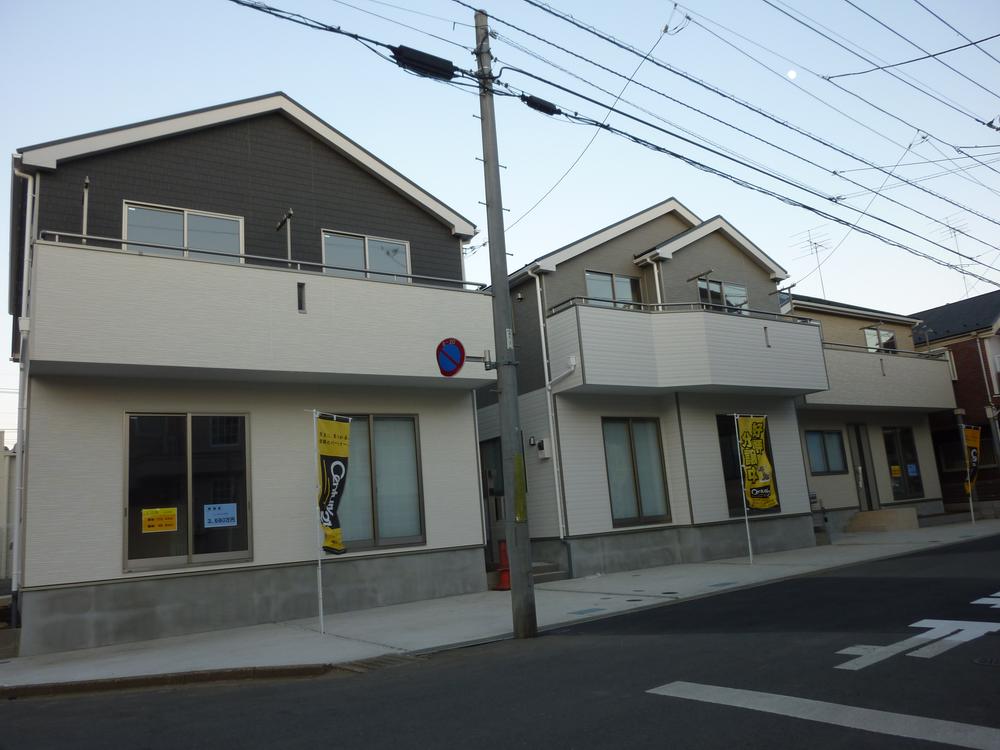 Local photos, including front road
前面道路含む現地写真
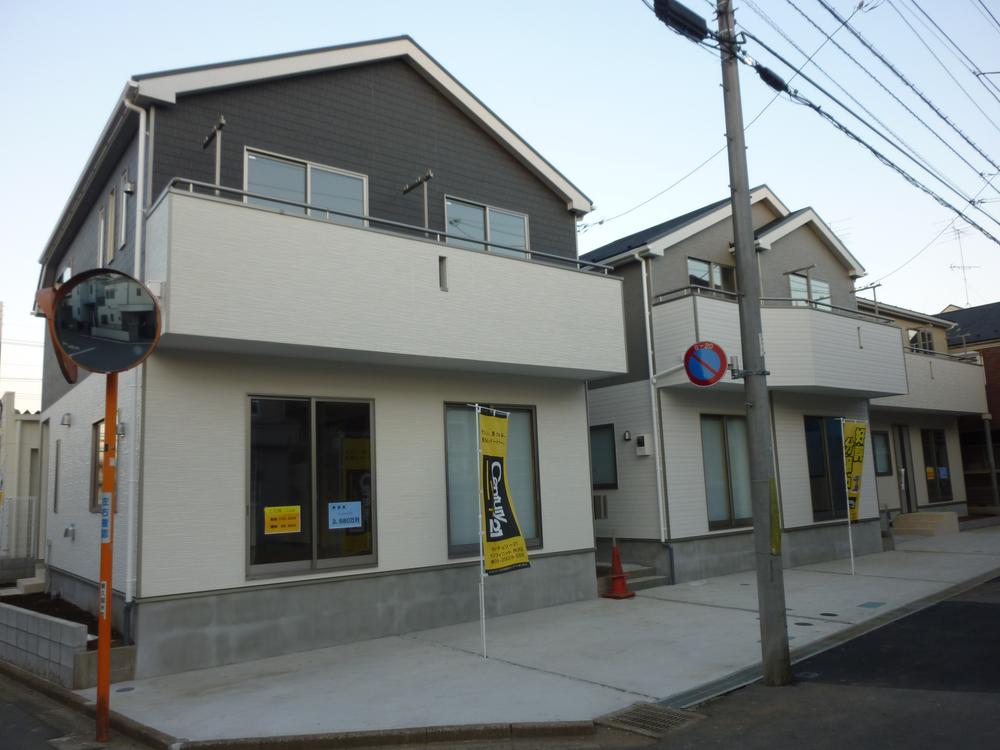 Local photos, including front road
前面道路含む現地写真
Floor plan間取り図 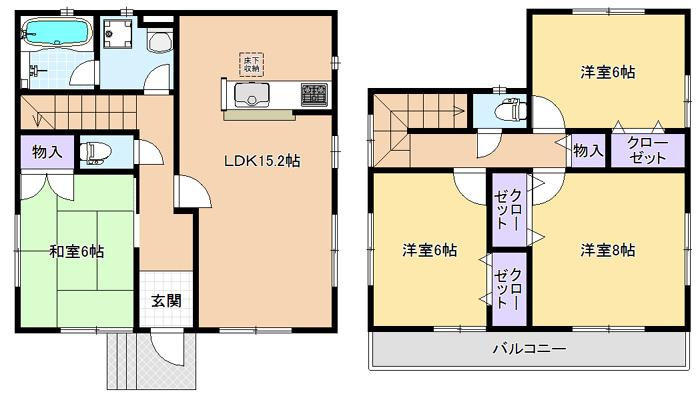 31,800,000 yen, 4LDK, Land area 102.13 sq m , Building area 96.39 sq m
3180万円、4LDK、土地面積102.13m2、建物面積96.39m2
Location
|





