New Homes » Kanto » Tokyo » Higashikurume
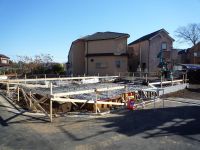 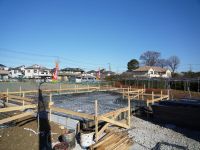
| | Tokyo Higashikurume 東京都東久留米市 |
| Seibu Ikebukuro Line "Kiyose" walk 35 minutes 西武池袋線「清瀬」歩35分 |
| Every Sat. ・ Day 11 am ~ We hold local sales meetings until 16. 1 ~ Building 3 is all Shitsuminami direction! Ventilation is also good in the green there are many living environment. 毎週土・日11時 ~ 16時まで現地販売会開催しています。1 ~ 3号棟は全室南向き!緑が多い住環境で通風も良好です。 |
| ■ Chapter 7 550M to elementary school ■ Shimozato 1000M until junior high school ■ Also impetus conversation family in 200M large living up to super big er! Please spend the family gatherings in the living room. ■第7小学校まで550M■下里中学校まで1000M■スーパービッグエーまで200M広いリビングで家族の会話もはずみます!一家団欒をリビングでお過ごしください。 |
Features pickup 特徴ピックアップ | | Corresponding to the flat-35S / Pre-ground survey / 2 along the line more accessible / Super close / Facing south / System kitchen / Bathroom Dryer / Yang per good / All room storage / Siemens south road / A quiet residential area / LDK15 tatami mats or more / Japanese-style room / Washbasin with shower / Face-to-face kitchen / Barrier-free / Toilet 2 places / Bathroom 1 tsubo or more / 2-story / South balcony / Zenshitsuminami direction / Warm water washing toilet seat / The window in the bathroom / TV monitor interphone / Leafy residential area / Ventilation good / Good view / All room 6 tatami mats or more / Water filter / City gas / Flat terrain / Development subdivision in フラット35Sに対応 /地盤調査済 /2沿線以上利用可 /スーパーが近い /南向き /システムキッチン /浴室乾燥機 /陽当り良好 /全居室収納 /南側道路面す /閑静な住宅地 /LDK15畳以上 /和室 /シャワー付洗面台 /対面式キッチン /バリアフリー /トイレ2ヶ所 /浴室1坪以上 /2階建 /南面バルコニー /全室南向き /温水洗浄便座 /浴室に窓 /TVモニタ付インターホン /緑豊かな住宅地 /通風良好 /眺望良好 /全居室6畳以上 /浄水器 /都市ガス /平坦地 /開発分譲地内 | Event information イベント情報 | | Local sales meetings (please visitors to direct local) schedule / Every Saturday, Sunday and public holidays time / 11:00 ~ 16:00 現地販売会(直接現地へご来場ください)日程/毎週土日祝時間/11:00 ~ 16:00 | Property name 物件名 | | Libre Garden Higashikurume Shimozato 2-chome second リーブルガーデン東久留米下里2丁目第2 | Price 価格 | | 29,800,000 yen ~ 35,800,000 yen 2980万円 ~ 3580万円 | Floor plan 間取り | | 3LDK ~ 4LDK 3LDK ~ 4LDK | Units sold 販売戸数 | | 5 units 5戸 | Total units 総戸数 | | 5 units 5戸 | Land area 土地面積 | | 110.29 sq m ~ 137.17 sq m (registration) 110.29m2 ~ 137.17m2(登記) | Building area 建物面積 | | 88.29 sq m ~ 103.68 sq m 88.29m2 ~ 103.68m2 | Completion date 完成時期(築年月) | | 2014 end of March plan 2014年3月末予定 | Address 住所 | | Tokyo Higashikurume Shimozato 2-16 東京都東久留米市下里2-16 | Traffic 交通 | | Seibu Ikebukuro Line "Kiyose" walk 35 minutes
Seibu Shinjuku Line "Hanakoganei" 10 minutes estate center walk 7 minutes by bus 西武池袋線「清瀬」歩35分
西武新宿線「花小金井」バス10分団地センター歩7分
| Related links 関連リンク | | [Related Sites of this company] 【この会社の関連サイト】 | Person in charge 担当者より | | Rep moat 担当者堀 | Contact お問い合せ先 | | Plus Three (Ltd.) TEL: 042-471-2500 Please inquire as "saw SUUMO (Sumo)" プラススリー(株)TEL:042-471-2500「SUUMO(スーモ)を見た」と問い合わせください | Building coverage, floor area ratio 建ぺい率・容積率 | | Kenpei rate: 40%, Volume ratio: 80% 建ペい率:40%、容積率:80% | Time residents 入居時期 | | Consultation 相談 | Land of the right form 土地の権利形態 | | Ownership 所有権 | Structure and method of construction 構造・工法 | | Wooden 2-story (framing method) 木造2階建(軸組工法) | Use district 用途地域 | | One low-rise 1種低層 | Land category 地目 | | Residential land 宅地 | Overview and notices その他概要・特記事項 | | Contact: moat, Building confirmation number: No. 13UDI3T Ken No. 02585 - No. 13UDI3T Ken 02589 担当者:堀、建築確認番号:第13UDI3T建02585号-第13UDI3T建02589号 | Company profile 会社概要 | | <Marketing alliance (agency)> Governor of Tokyo (6) Article 063575 No. plus Three (Ltd.) Yubinbango203-0033 Tokyo Higashikurume Takiyama 5-1-16 <販売提携(代理)>東京都知事(6)第063575号プラススリー(株)〒203-0033 東京都東久留米市滝山5-1-16 |
Otherその他 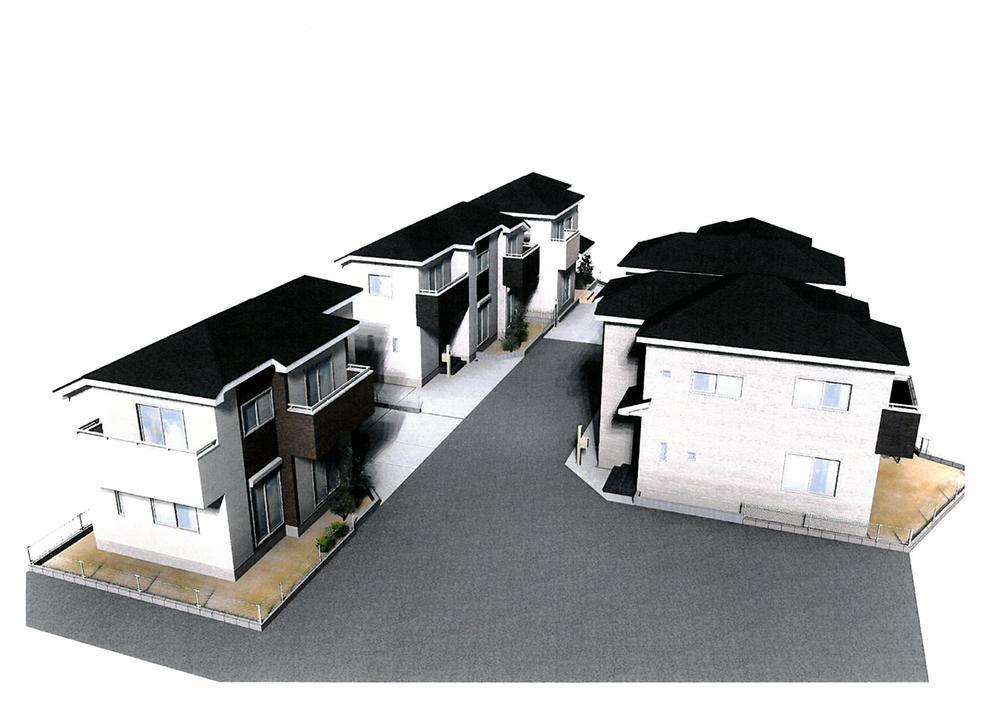 Rendering
完成予想図
Local appearance photo現地外観写真 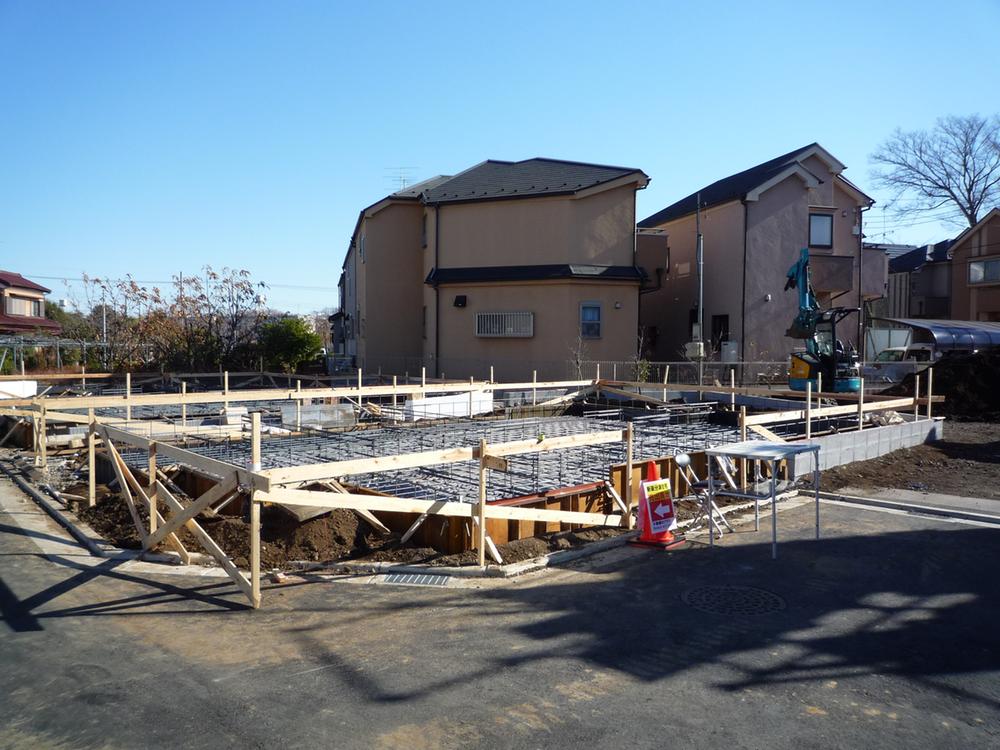 Local (12 May 2013) Shooting
現地(2013年12月)撮影
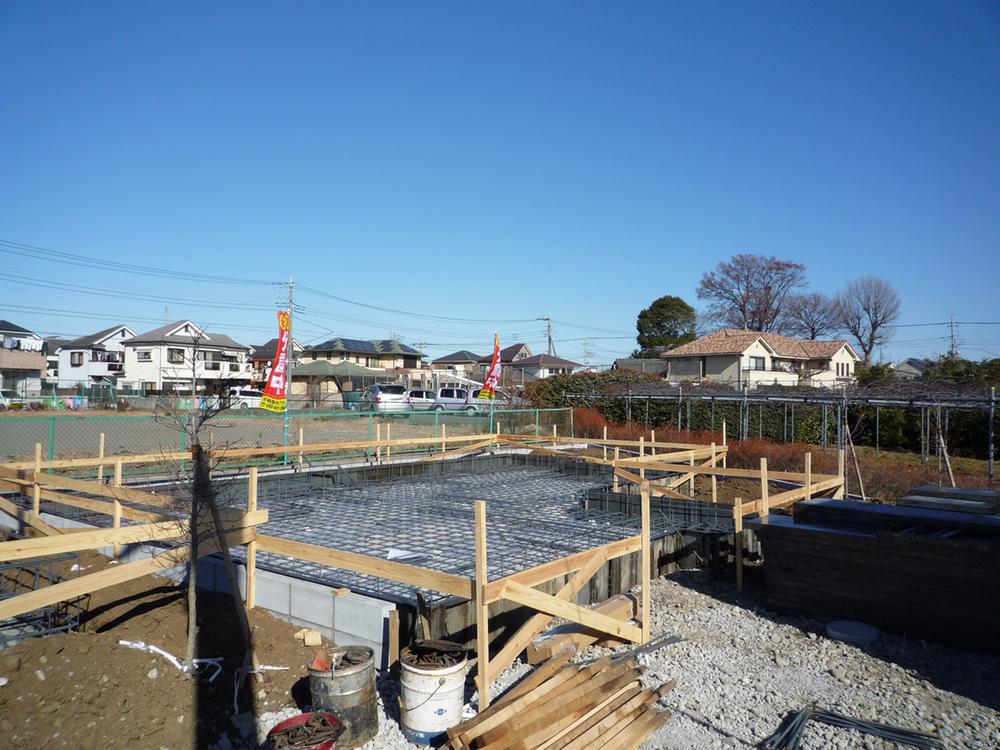 Local (12 May 2013) Shooting
現地(2013年12月)撮影
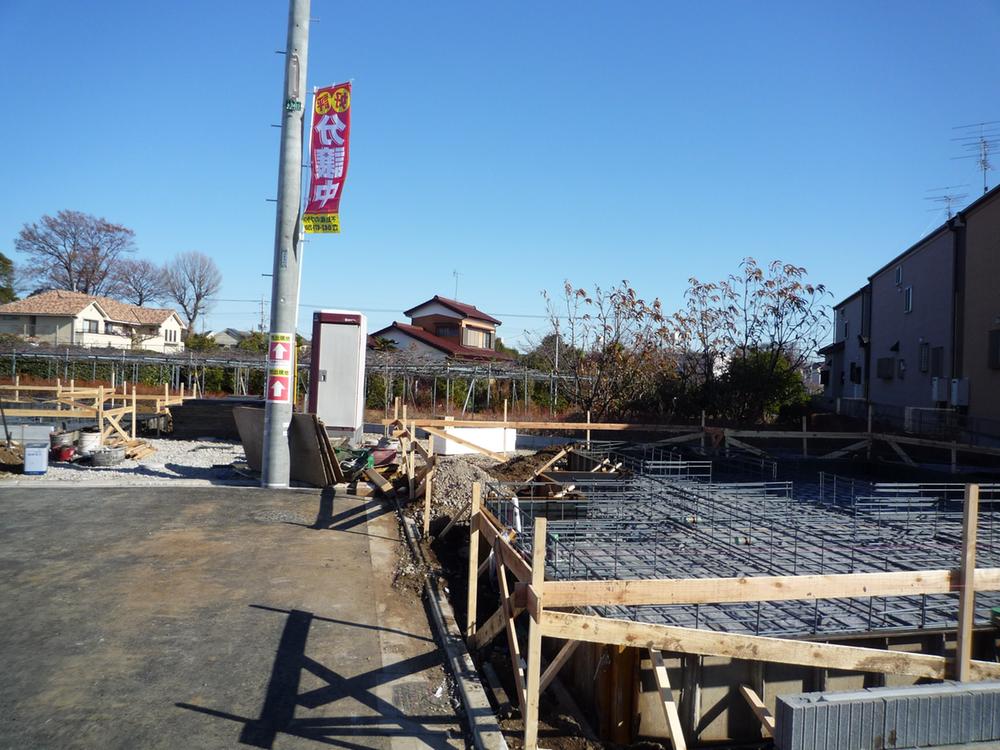 Local (12 May 2013) Shooting
現地(2013年12月)撮影
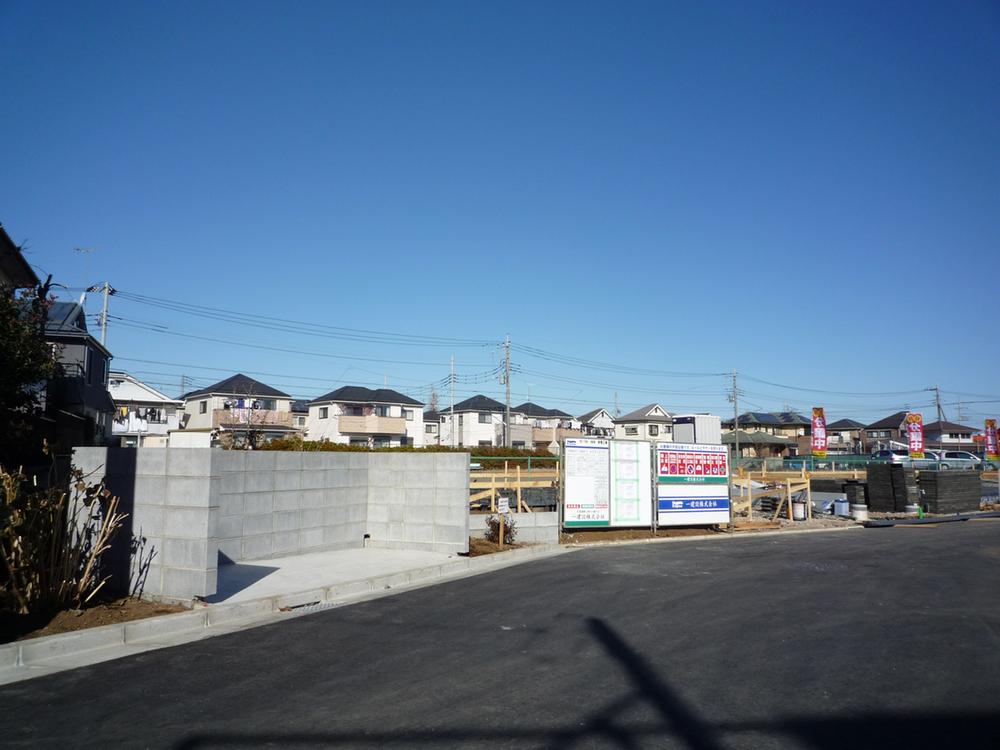 Local (12 May 2013) Shooting
現地(2013年12月)撮影
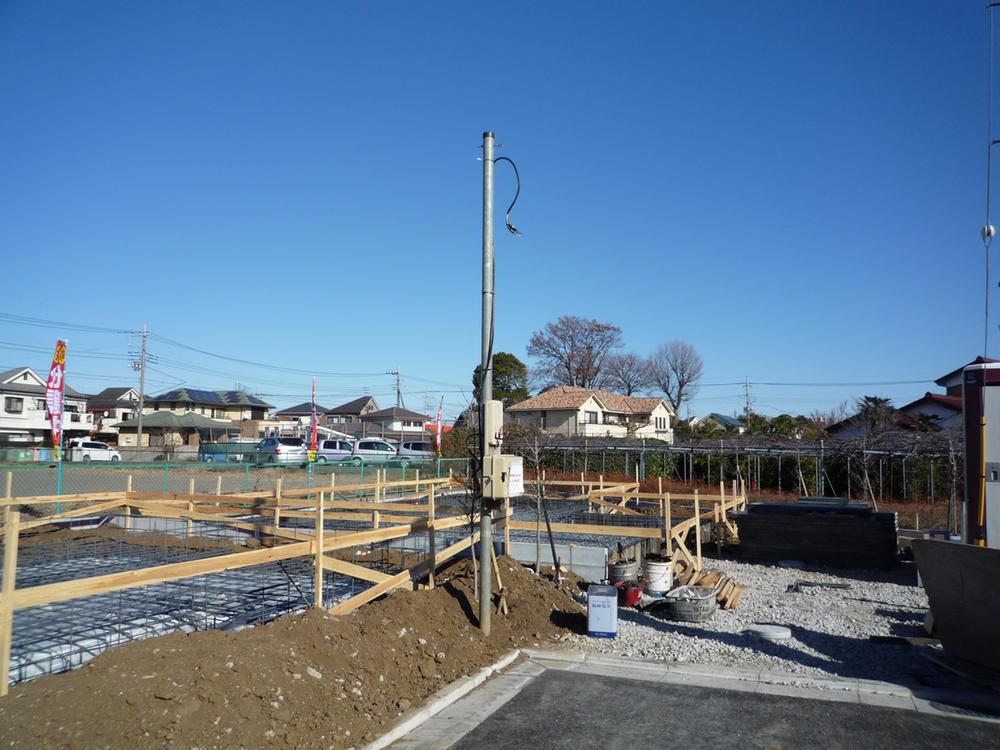 Local (12 May 2013) Shooting
現地(2013年12月)撮影
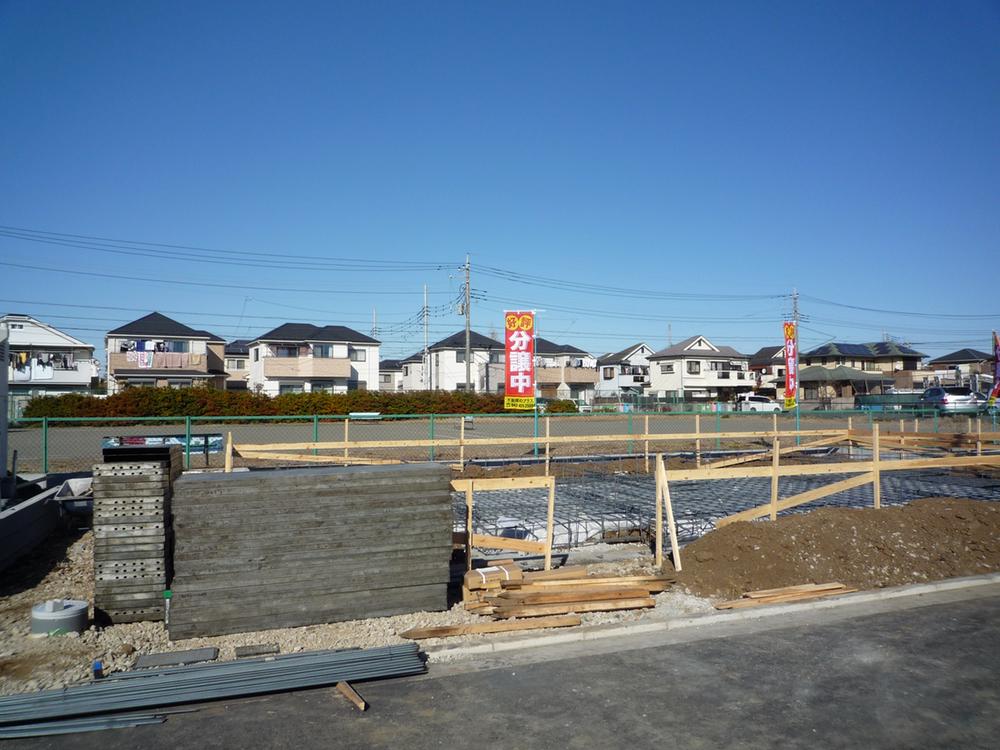 Local (12 May 2013) Shooting
現地(2013年12月)撮影
Otherその他 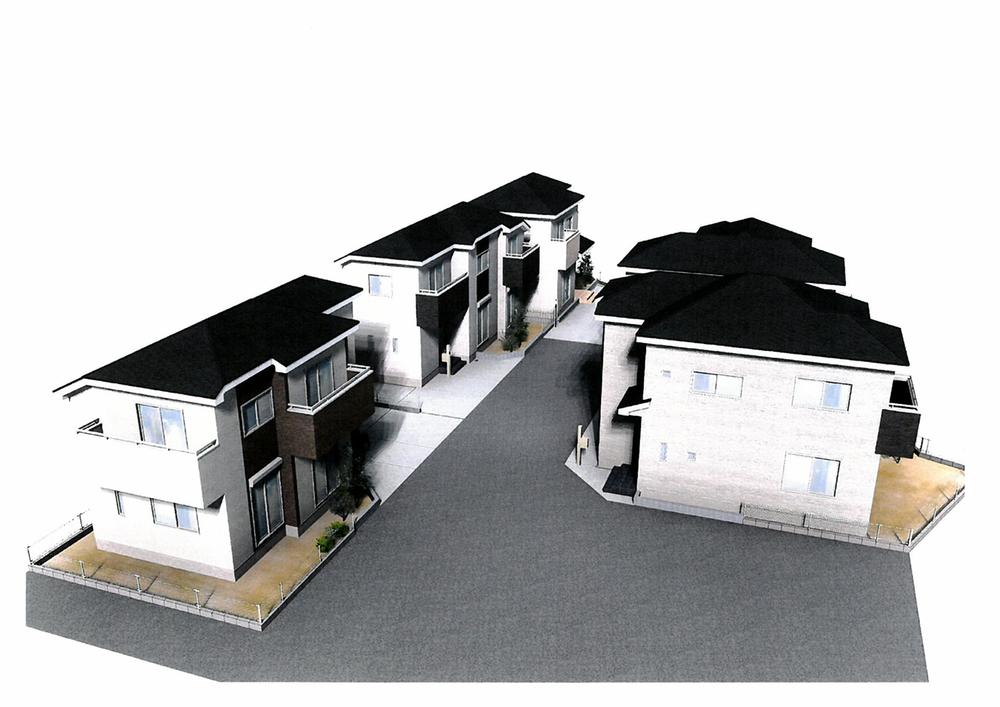 Rendering
完成予想図
The entire compartment Figure全体区画図 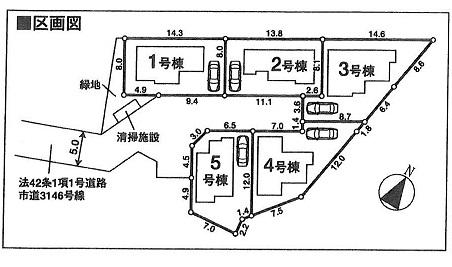 All five buildings ・ Site area 110.29 sq m ~ 137.17 sq m 3LDK two buildings ・ 4LDK is three buildings ・ All face-to-face kitchen wide LDK ・ A quiet residential area ・ Ventilation good
全5棟・敷地面積110.29m2 ~ 137.17m23LDKが2棟・4LDKが3棟・全て対面キッチン広いLDK・閑静な住宅地・通風良好
Floor plan間取り図 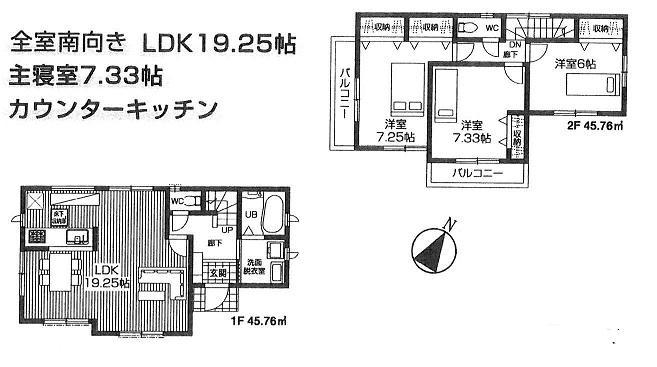 (1 Building), Price 34,800,000 yen, 3LDK, Land area 116.03 sq m , Building area 91.52 sq m
(1号棟)、価格3480万円、3LDK、土地面積116.03m2、建物面積91.52m2
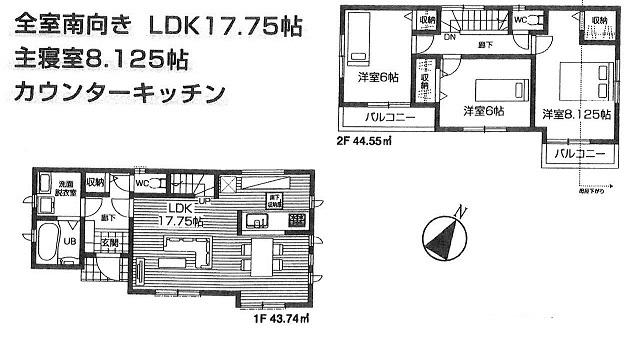 (Building 2), Price 33,800,000 yen, 3LDK, Land area 111.69 sq m , Building area 88.29 sq m
(2号棟)、価格3380万円、3LDK、土地面積111.69m2、建物面積88.29m2
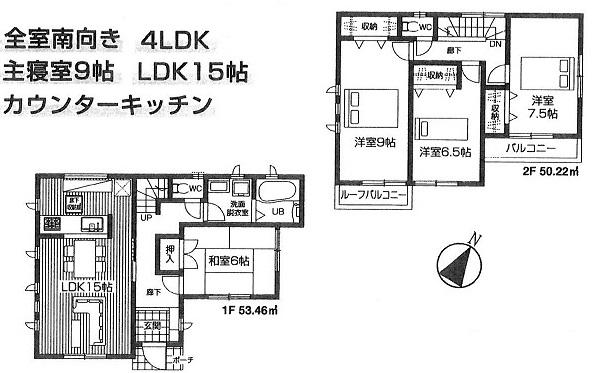 (3 Building), Price 33,800,000 yen, 4LDK, Land area 137.17 sq m , Building area 91.52 sq m
(3号棟)、価格3380万円、4LDK、土地面積137.17m2、建物面積91.52m2
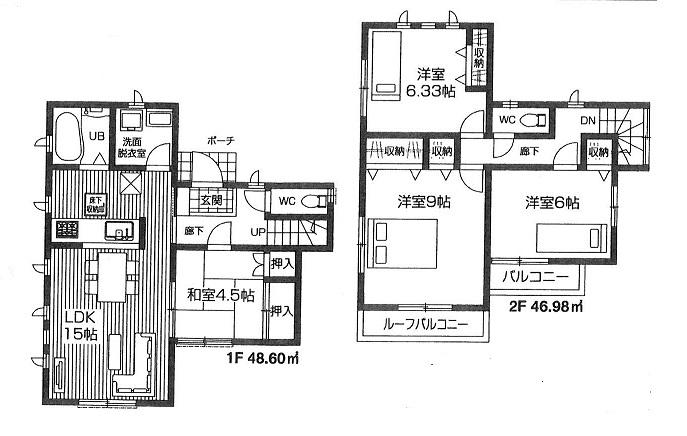 (4 Building), Price 29,800,000 yen, 4LDK, Land area 121.64 sq m , Building area 95.58 sq m
(4号棟)、価格2980万円、4LDK、土地面積121.64m2、建物面積95.58m2
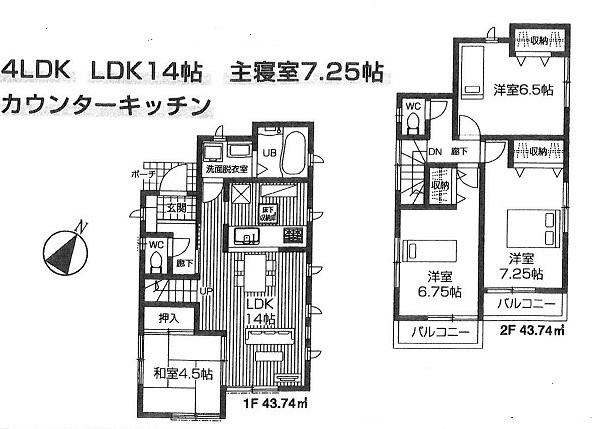 (5 Building), Price 31,800,000 yen, 4LDK, Land area 110.29 sq m , Building area 87.48 sq m
(5号棟)、価格3180万円、4LDK、土地面積110.29m2、建物面積87.48m2
Other Equipmentその他設備 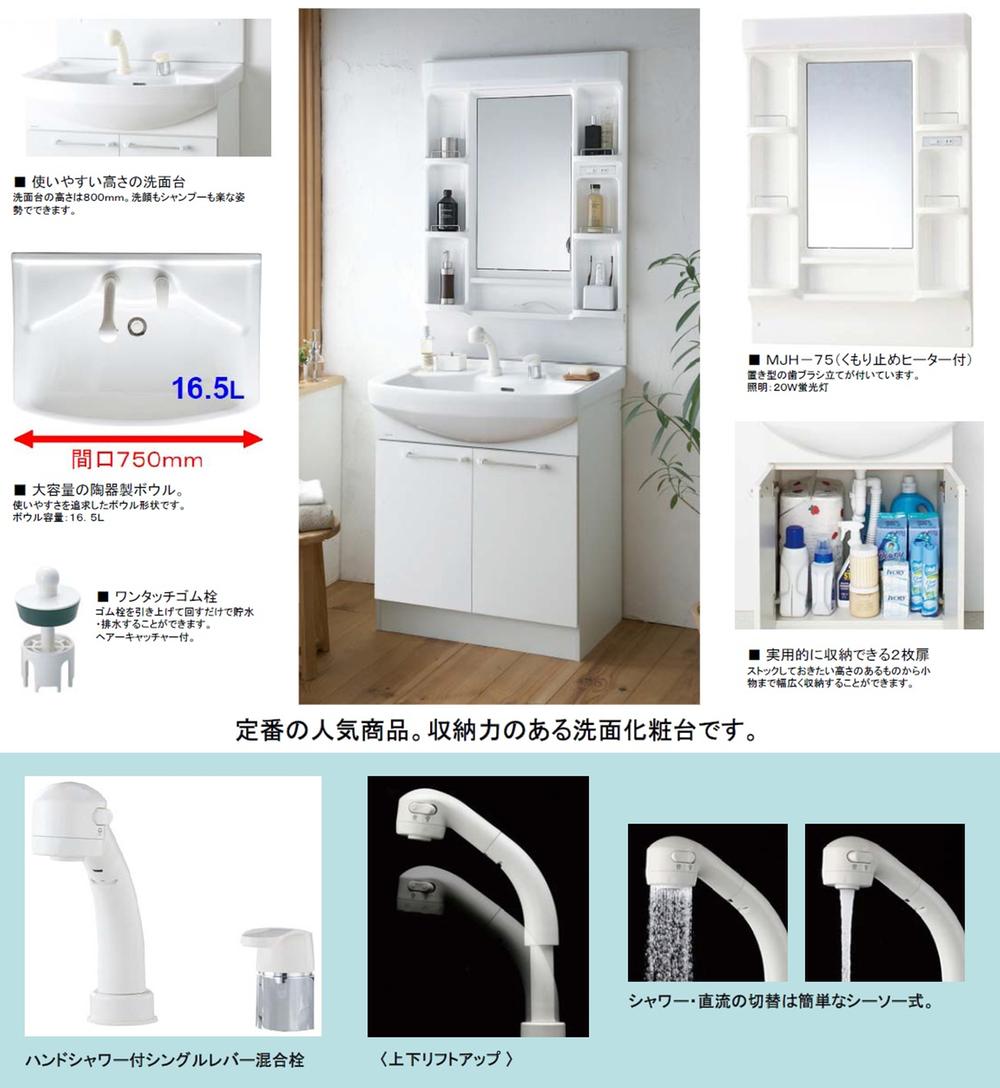 ・ The height of the wash basin is 800mm. Washing the face can also be shampoo also in a comfortable position. ・ It is a bowl shape in pursuit of ease of use. ・ Freshly every type of toothbrush comes with. ・ It can be a wide range of storage from some of the height that you want to stock up small.
・洗面台の高さは800mm。洗顔もシャンプーも楽な姿勢でできます。・使いやすさを追求したボウル形状です。・置き型の歯ブラシ立てが付いています。・ストックしておきたい高さのあるものから小物まで幅広く収納することができます。
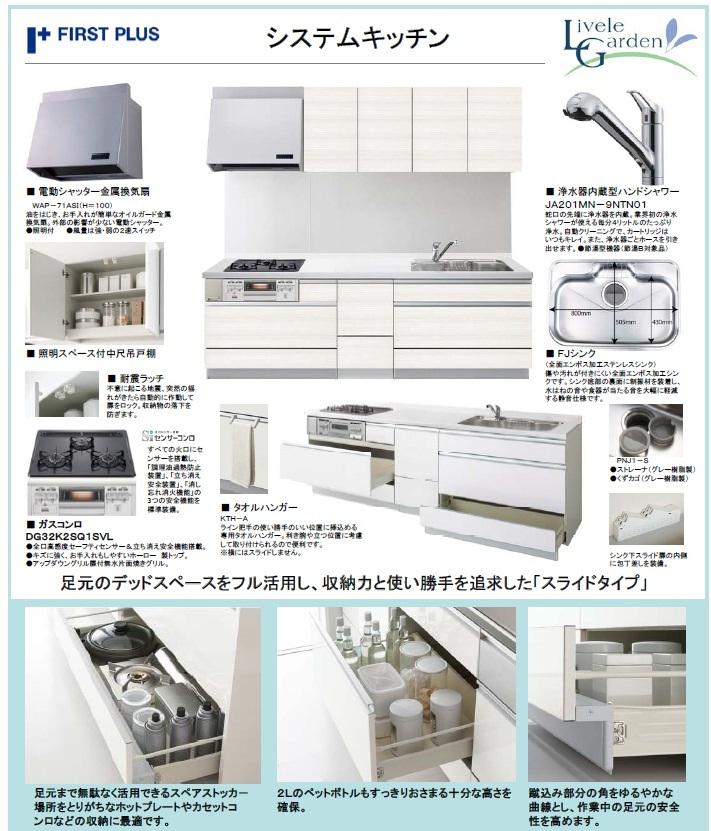 To take full advantage of the dead space of the feet, The pursuit of storage capacity and ease of use "slide type"
足元のデッドスペースをフル活用し、収納力と使い勝手を追求した「スライドタイプ」
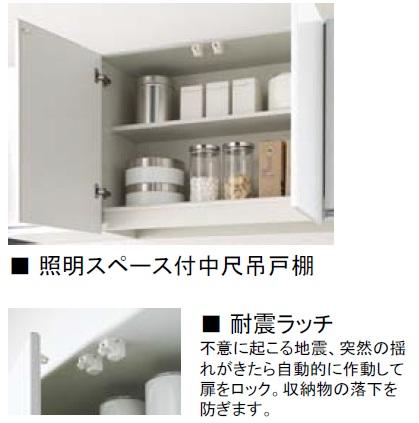 Unexpectedly happen earthquake, Lock the door automatically activated When you come suddenly shaking. Peace of mind to be able to prevent the fall of the storage product.
不意に起きる地震、突然の揺れがきたら自動的に作動して扉をロック。収納物の落下を防ぐことが出来て安心。
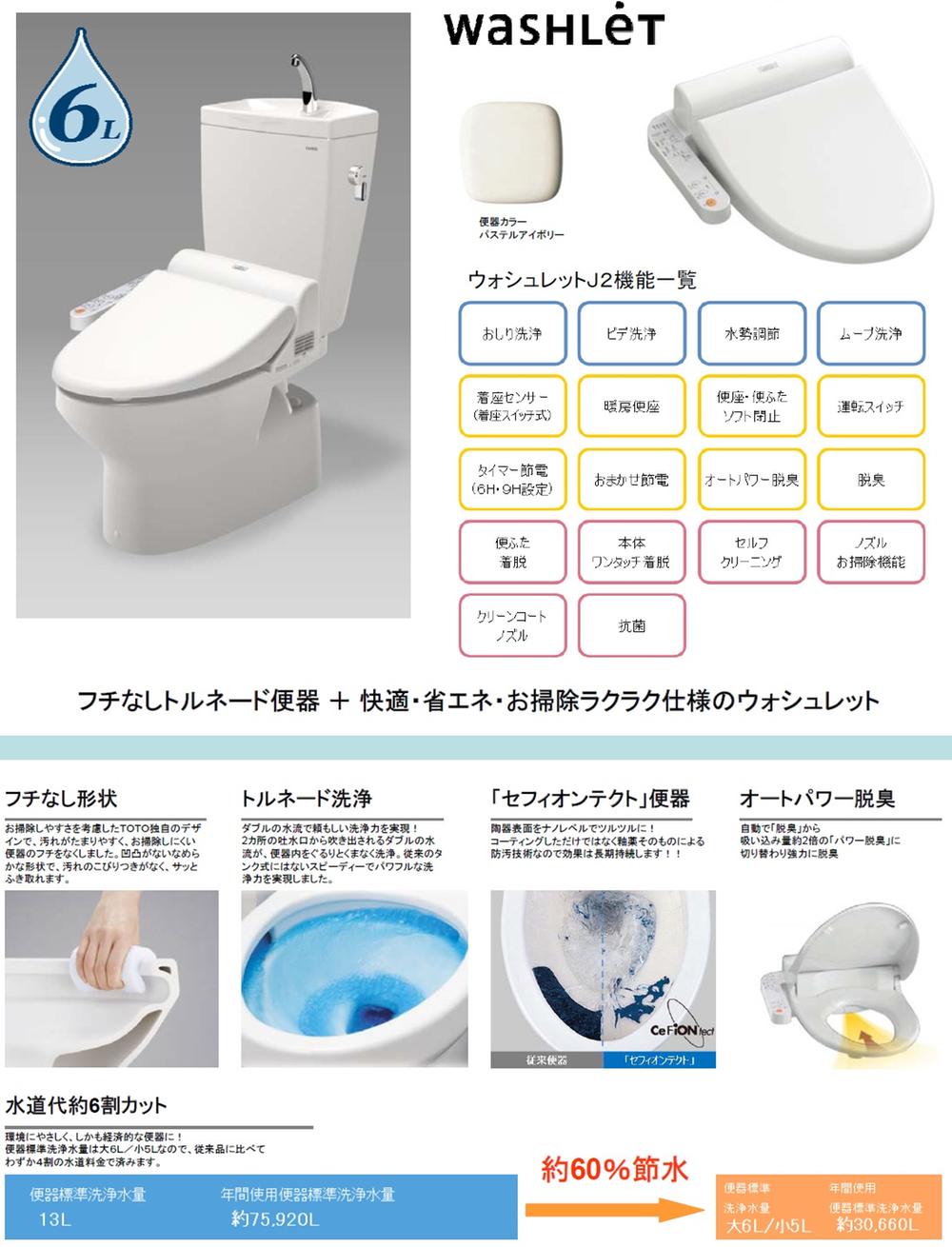 ・ Borderless shape in consideration of the cleaning ease ・ Tornado cleaning to wash all over the inside of the toilet bowl in the double of water flow ・ The pottery surface was coated in slippery at the nano-level "Sefi on Detect" toilet bowl ・ Automatically from "deodorizing", Deodorizing in cooperation switches to suction weight of about 2 times the "power deodorizing"
・お掃除しやすさを考慮したフチなし形状・ダブルの水流で便器内をくまなく洗浄するトルネード洗浄・陶器表面をナノレベルでツルツルにコーティングした「セフィオンテクト」便器・自動で「脱臭」から、吸い込み量約2倍の「パワー脱臭」に切り替わり協力に脱臭
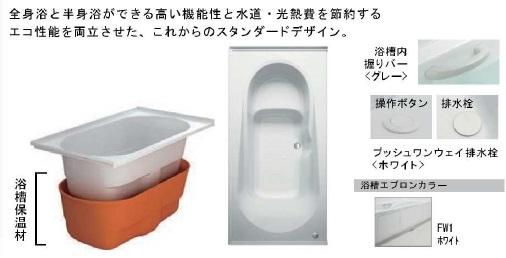 ・ Suppress the entrance of the floor step to 2mm or less, safety ・ Cleanliness ・ Consideration of the comfort ・ When you try to enter the bathtub, Put straddle easier height ・ To generate a vortex in the drain trap by using the drainage of the tub, Cleaning Ease together trash. Clean water outlet in the power of the vortex.
・入口の床段差を2mm以下に抑え、安全性・清潔性・快適性を配慮・浴槽に入ろうとする際、ラクにまたぎ込める高さです・浴槽の排水を利用して排水トラップ内にうず流を発生させ、ゴミをまとめてお掃除ラクラク。うずのチカラでキレイな排水口。
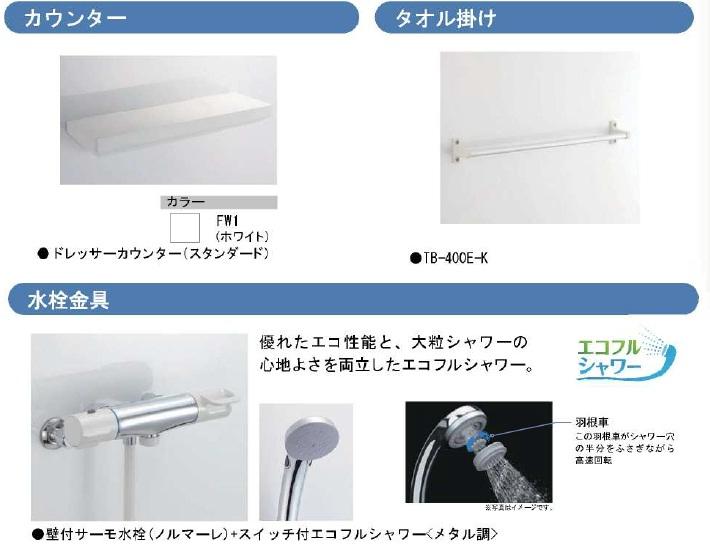 ・ Eco full showers with both the comfort of excellent eco-performance and large shower.
・優れたエコ性能と大粒シャワーの心地よさを両立したエコフルシャワー。
Construction ・ Construction method ・ specification構造・工法・仕様 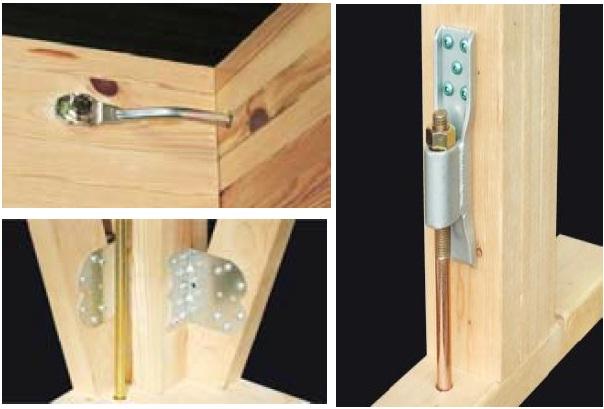 Adopt a "seismic hardware" is at the junction anchoring the structure material.
構造材をつなぎとめる接合部には「耐震金物」を採用。
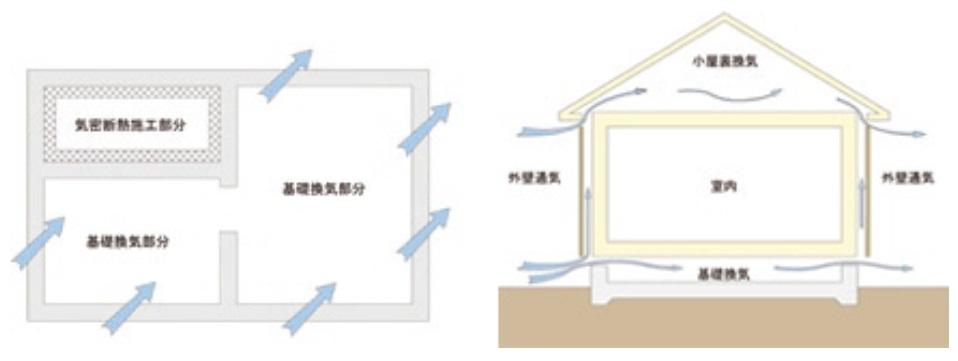 To prevent the deterioration of the building, It is important the elimination of under the floor of the moisture that causes corrosion of the structural part.
建物の劣化を防ぐには、構造部の腐食の原因となる床下の湿気の排除が重要です。
Supermarketスーパー 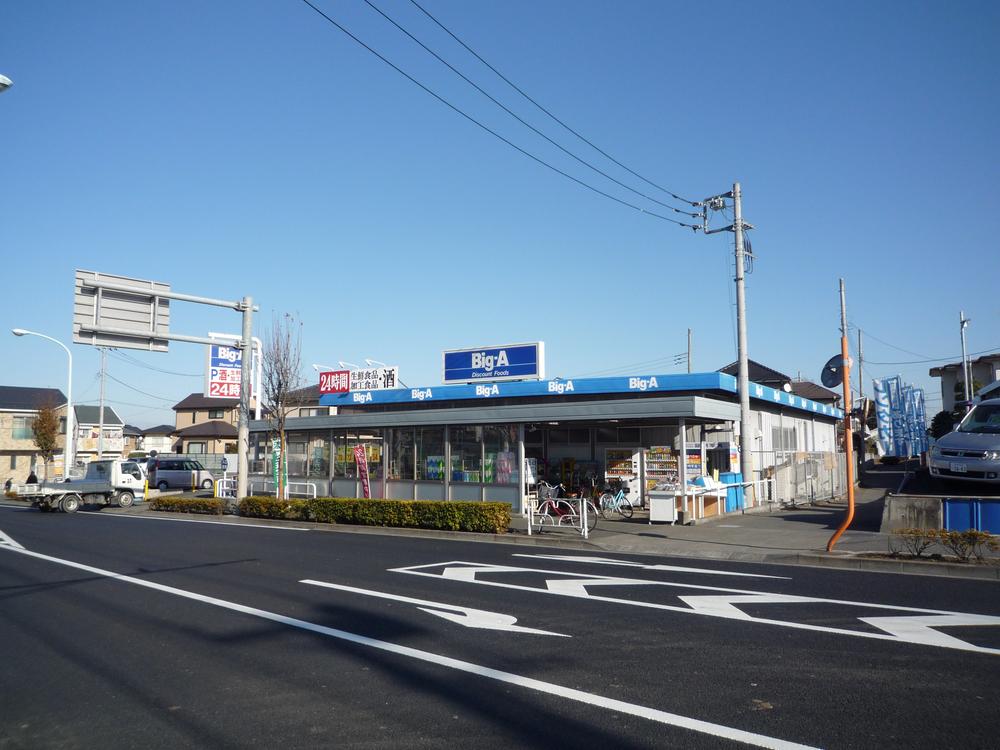 Biggue up to 200m
ビッグエーまで200m
Location
| 























