New Homes » Kanto » Tokyo » Higashimurayama
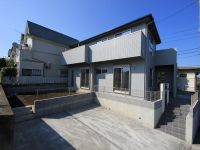 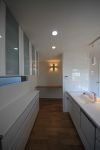
| | Tokyo Higashimurayama 東京都東村山市 |
| Seibu Tamako Line "Musashiyamato" walk 9 minutes 西武多摩湖線「武蔵大和」歩9分 |
| ■ Floor heating ・ Dishwasher ・ Cupboard ・ Haidoa joinery ・ Cafe style kitchen is standard equipment! ■ The bathrooms are spacious 1.25 square meters size! Entrance door pocket remote control key! ■ Ground guarantee 10 years! ! ■床暖房・食洗機・食器棚・ハイドア建具・カフェスタイルキッチンが標準装備!■浴室は広々1.25坪サイズ!玄関ドアポケットリモコンキー!■地盤保証10年!! |
| Corresponding to the flat-35S, Pre-ground survey, Year Available, Parking two Allowed, System kitchen, Bathroom Dryer, All room storage, A quiet residential area, LDK15 tatami mats or more, Around traffic fewer, Corner lotese-style room, Shaping land, Garden more than 10 square meters, Face-to-face kitchen, Wide balcony, Toilet 2 places, Bathroom 1 tsubo or more, 2-story, South balcony, Double-glazing, Zenshitsuminami direction, Otobasu, Warm water washing toilet seat, Nantei, Underfloor Storage, The window in the bathroom, TV monitor interphone, Ventilation good, Good view, Dish washing dryer, Water filter, Living stairs, City gas, Located on a hill, A large gap between the neighboring house, Fireworks viewing, Floor heating フラット35Sに対応、地盤調査済、年内入居可、駐車2台可、システムキッチン、浴室乾燥機、全居室収納、閑静な住宅地、LDK15畳以上、周辺交通量少なめ、角地、和室、整形地、庭10坪以上、対面式キッチン、ワイドバルコニー、トイレ2ヶ所、浴室1坪以上、2階建、南面バルコニー、複層ガラス、全室南向き、オートバス、温水洗浄便座、南庭、床下収納、浴室に窓、TVモニタ付インターホン、通風良好、眺望良好、食器洗乾燥機、浄水器、リビング階段、都市ガス、高台に立地、隣家との間隔が大きい、花火大会鑑賞、床暖房 |
Features pickup 特徴ピックアップ | | Corresponding to the flat-35S / Pre-ground survey / Year Available / Parking two Allowed / System kitchen / Bathroom Dryer / All room storage / A quiet residential area / LDK15 tatami mats or more / Around traffic fewer / Corner lot / Japanese-style room / Shaping land / Garden more than 10 square meters / Face-to-face kitchen / Wide balcony / Toilet 2 places / Bathroom 1 tsubo or more / 2-story / South balcony / Double-glazing / Zenshitsuminami direction / Otobasu / Warm water washing toilet seat / Nantei / Underfloor Storage / The window in the bathroom / TV monitor interphone / Ventilation good / Good view / Dish washing dryer / Water filter / Living stairs / City gas / Located on a hill / A large gap between the neighboring house / Fireworks viewing / Floor heating フラット35Sに対応 /地盤調査済 /年内入居可 /駐車2台可 /システムキッチン /浴室乾燥機 /全居室収納 /閑静な住宅地 /LDK15畳以上 /周辺交通量少なめ /角地 /和室 /整形地 /庭10坪以上 /対面式キッチン /ワイドバルコニー /トイレ2ヶ所 /浴室1坪以上 /2階建 /南面バルコニー /複層ガラス /全室南向き /オートバス /温水洗浄便座 /南庭 /床下収納 /浴室に窓 /TVモニタ付インターホン /通風良好 /眺望良好 /食器洗乾燥機 /浄水器 /リビング階段 /都市ガス /高台に立地 /隣家との間隔が大きい /花火大会鑑賞 /床暖房 | Price 価格 | | 37,800,000 yen 3780万円 | Floor plan 間取り | | 4LDK + S (storeroom) 4LDK+S(納戸) | Units sold 販売戸数 | | 1 units 1戸 | Total units 総戸数 | | 1 units 1戸 | Land area 土地面積 | | 159.26 sq m (measured) 159.26m2(実測) | Building area 建物面積 | | 102.23 sq m 102.23m2 | Driveway burden-road 私道負担・道路 | | 30.2 sq m , East 4m width (contact the road width 10.9m), West 4m width (contact the road width 12.6m) 30.2m2、東4m幅(接道幅10.9m)、西4m幅(接道幅12.6m) | Completion date 完成時期(築年月) | | September 2013 2013年9月 | Address 住所 | | Tokyo Higashimurayama Tamako cho 2 東京都東村山市多摩湖町2 | Traffic 交通 | | Seibu Tamako Line "Musashiyamato" walk 9 minutes 西武多摩湖線「武蔵大和」歩9分
| Related links 関連リンク | | [Related Sites of this company] 【この会社の関連サイト】 | Person in charge 担当者より | | Rep Okumura Shunsuke Age: 30 Daigyokai experience: six years Adair home sales business Okumura My name is Shunsuke customers important of the "My Home", I will my best to suggestions, It is selfish think but, That it is allowed to share the joy we feel that's my big goal of! 担当者奥村 俊介年齢:30代業界経験:6年アデア住宅販売営業の奥村俊介と申します!お客様の大切な「マイホーム」を、精一杯ご提案させて頂き、勝手な思いですが、喜びを共有させて頂くことが私の大きな目標だと感じております! | Contact お問い合せ先 | | TEL: 0800-602-6079 [Toll free] mobile phone ・ Also available from PHS
Caller ID is not notified
Please contact the "saw SUUMO (Sumo)"
If it does not lead, If the real estate company TEL:0800-602-6079【通話料無料】携帯電話・PHSからもご利用いただけます
発信者番号は通知されません
「SUUMO(スーモ)を見た」と問い合わせください
つながらない方、不動産会社の方は
| Building coverage, floor area ratio 建ぺい率・容積率 | | Fifty percent ・ 80% 50%・80% | Time residents 入居時期 | | Consultation 相談 | Land of the right form 土地の権利形態 | | Ownership 所有権 | Structure and method of construction 構造・工法 | | Wooden 2-story (framing method) 木造2階建(軸組工法) | Use district 用途地域 | | One low-rise 1種低層 | Overview and notices その他概要・特記事項 | | Contact: Okumura Shunsuke, Facilities: Public Water Supply, This sewage, City gas, Building confirmation number: GEA1311-20106, Parking: car space 担当者:奥村 俊介、設備:公営水道、本下水、都市ガス、建築確認番号:GEA1311-20106、駐車場:カースペース | Company profile 会社概要 | | <Mediation> Governor of Tokyo (1) No. 092324 (Ltd.) Adare home sales Yubinbango207-0016 Tokyo Higashiyamato Nakahara 3-19-5 <仲介>東京都知事(1)第092324号(株)アデア住宅販売〒207-0016 東京都東大和市仲原3-19-5 |
Otherその他 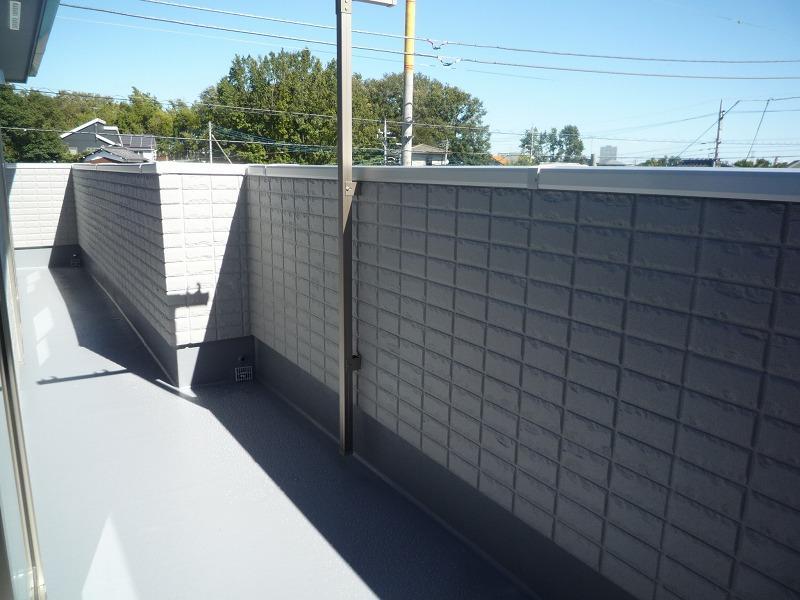 South wide balcony
南側ワイドバルコニー
Local appearance photo現地外観写真 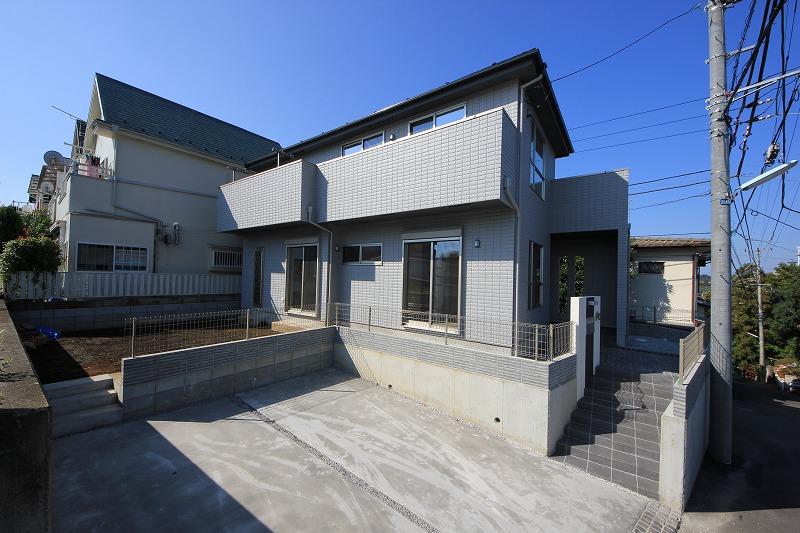 Local (11 May 2013) Shooting
現地(2013年11月)撮影
Kitchenキッチン 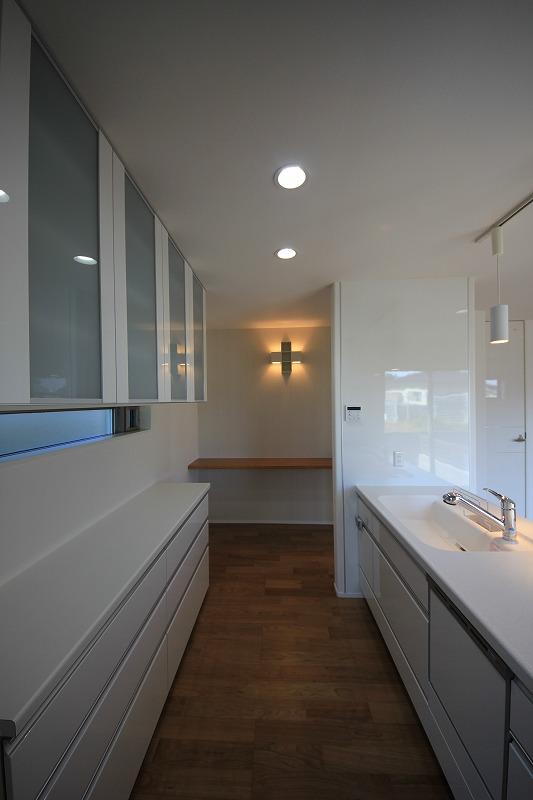 Local (11 May 2013) Shooting
現地(2013年11月)撮影
Livingリビング 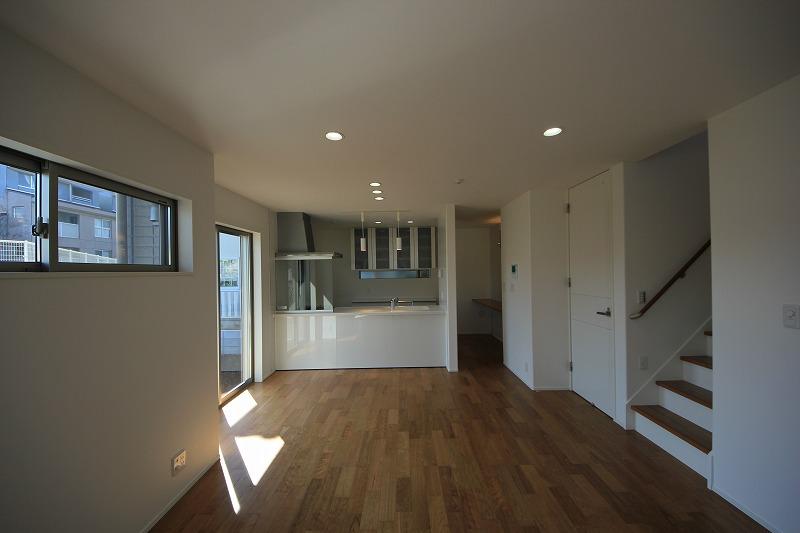 Indoor (11 May 2013) Shooting
室内(2013年11月)撮影
Floor plan間取り図 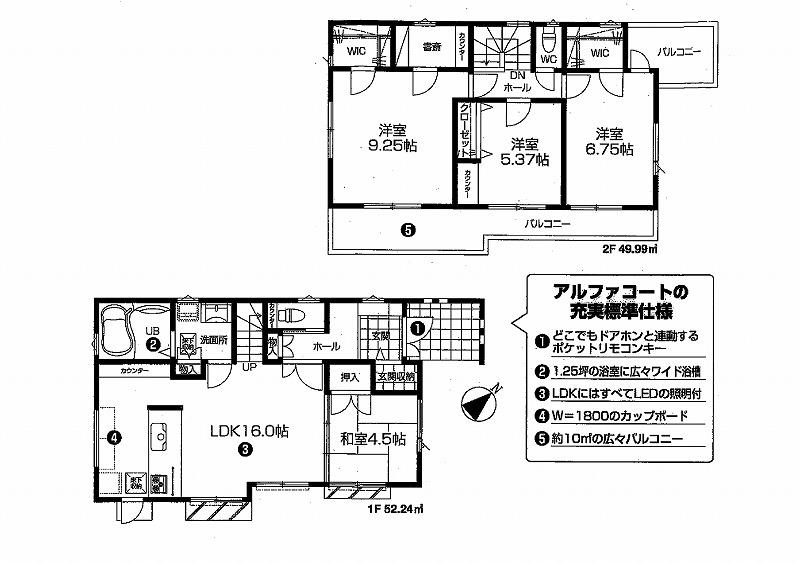 37,800,000 yen, 4LDK + S (storeroom), Land area 159.26 sq m , With lighting of all LED in the building area 102.23 sq m LDK! Shoes-in closet!
3780万円、4LDK+S(納戸)、土地面積159.26m2、建物面積102.23m2 LDKにはすべてLEDの照明付き!
シューズインクローゼット!
Bathroom浴室 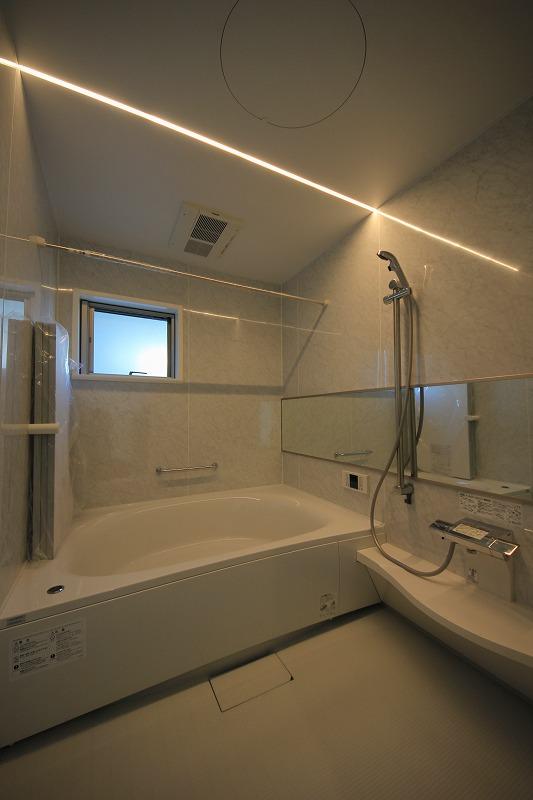 Indoor (11 May 2013) Shooting 1.25 square meters bathroom size!
室内(2013年11月)撮影
1.25坪サイズの浴室!
Wash basin, toilet洗面台・洗面所 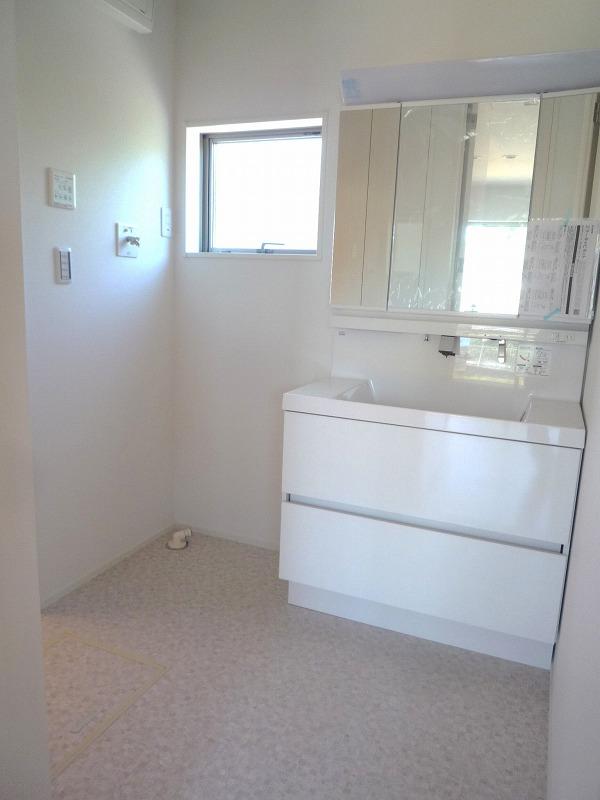 Indoor (10 May 2013) Shooting
室内(2013年10月)撮影
Receipt収納 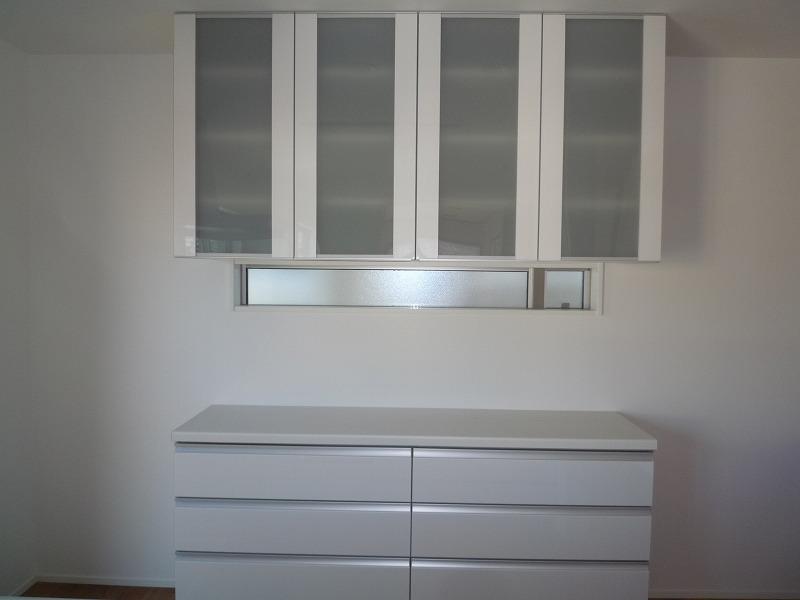 Indoor (10 May 2013) Shooting
室内(2013年10月)撮影
Home centerホームセンター 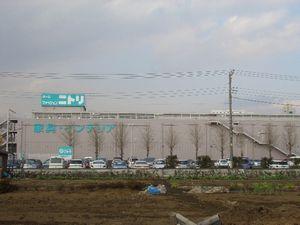 2404m to Nitori Higashiyamato shop
ニトリ東大和店まで2404m
Other introspectionその他内観 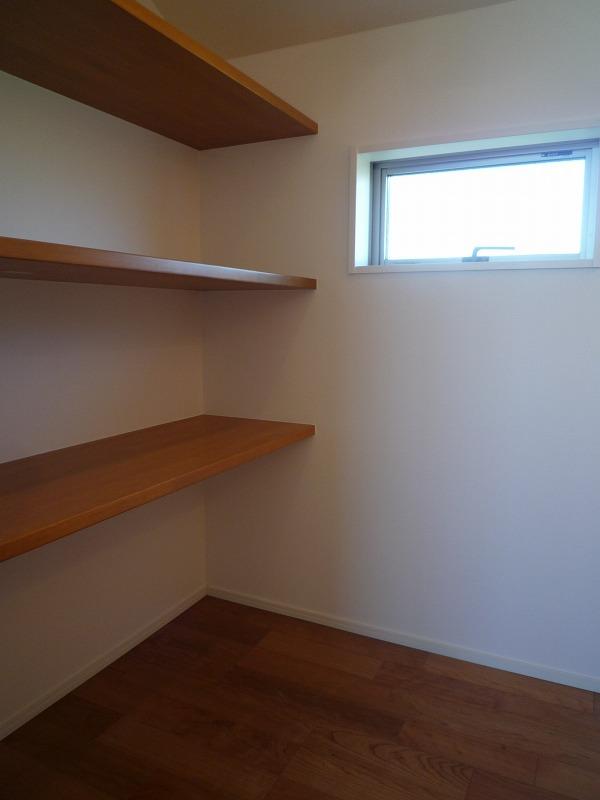 Indoor (10 May 2013) Shooting
室内(2013年10月)撮影
View photos from the dwelling unit住戸からの眺望写真 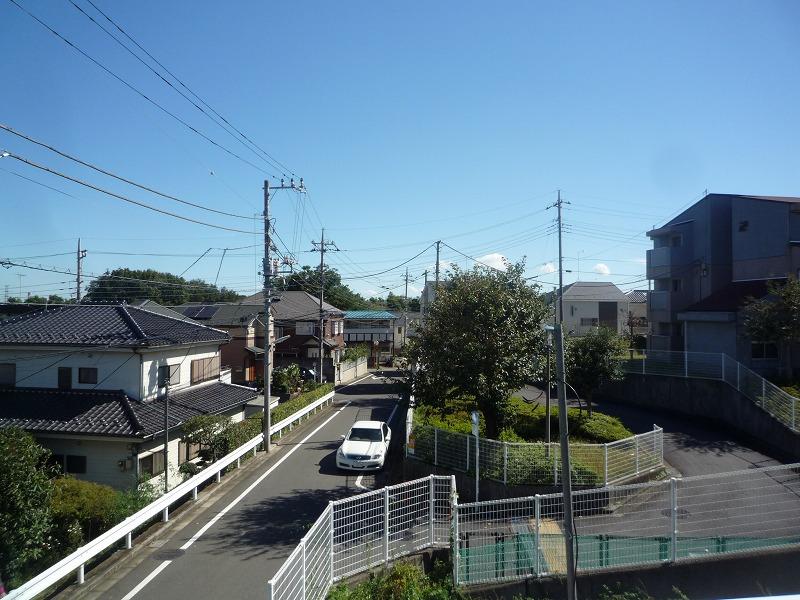 View from the site (October 2013) Shooting
現地からの眺望(2013年10月)撮影
Compartment figure区画図 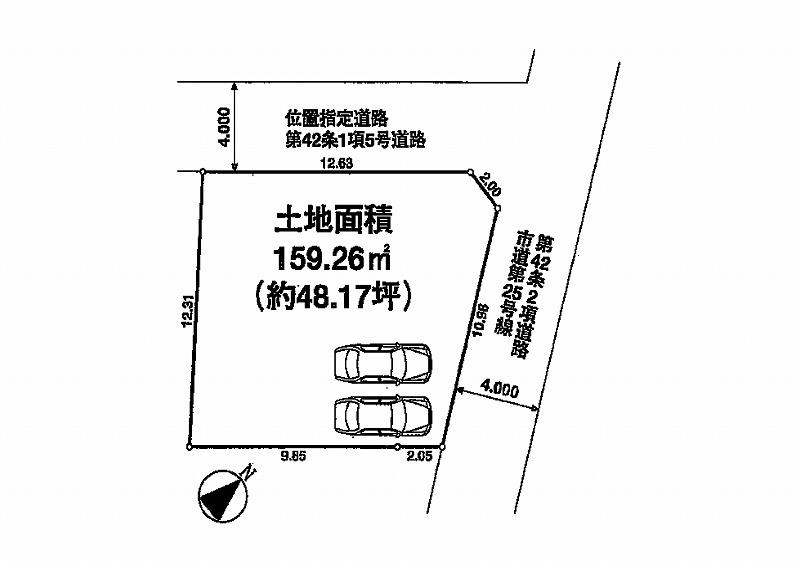 37,800,000 yen, 4LDK + S (storeroom), Land area 159.26 sq m , Building area 102.23 sq m northeast corner lot!
3780万円、4LDK+S(納戸)、土地面積159.26m2、建物面積102.23m2 北東角地!
Receipt収納 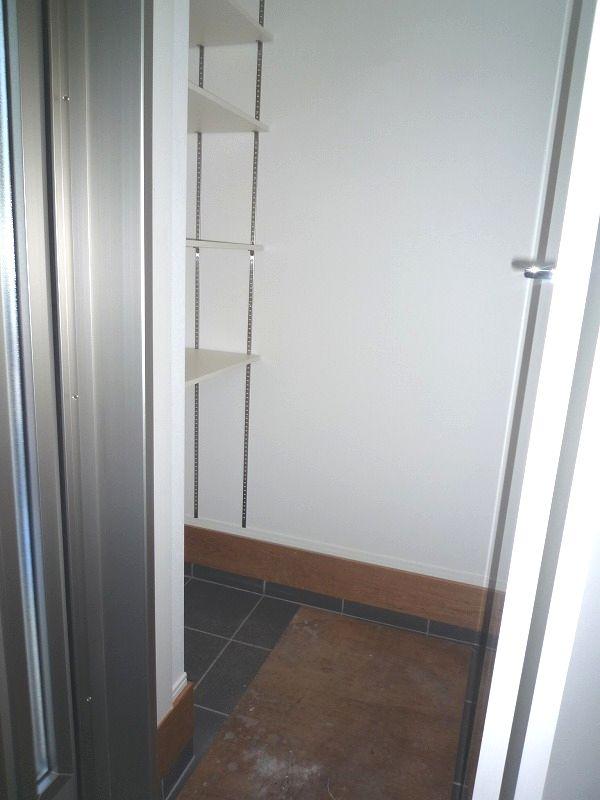 Indoor (10 May 2013) Shooting
室内(2013年10月)撮影
Park公園 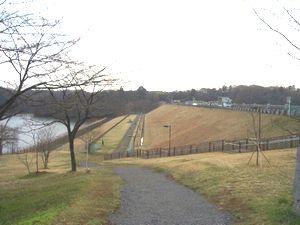 723m to Metropolitan Sayama Nature Park
都立狭山自然公園まで723m
Other introspectionその他内観 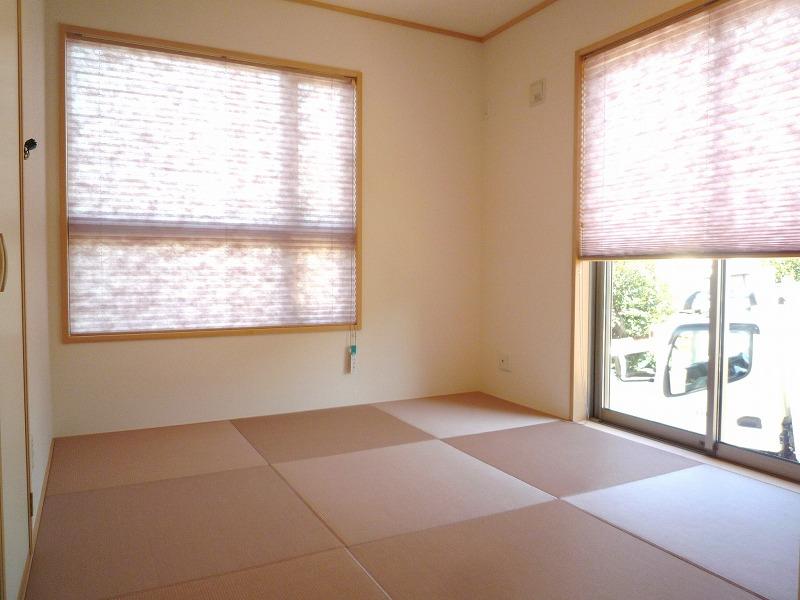 Indoor (10 May 2013) Shooting
室内(2013年10月)撮影
View photos from the dwelling unit住戸からの眺望写真 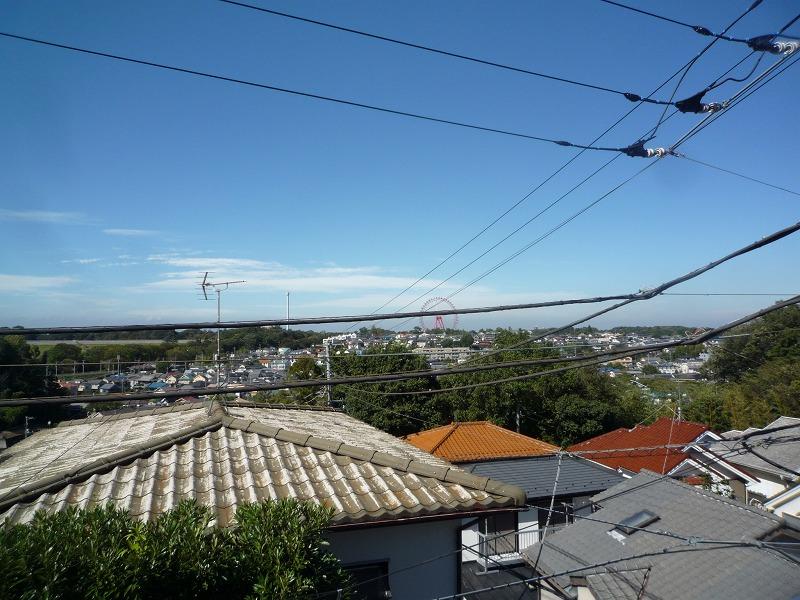 View from the site (October 2013) Shooting
現地からの眺望(2013年10月)撮影
Receipt収納 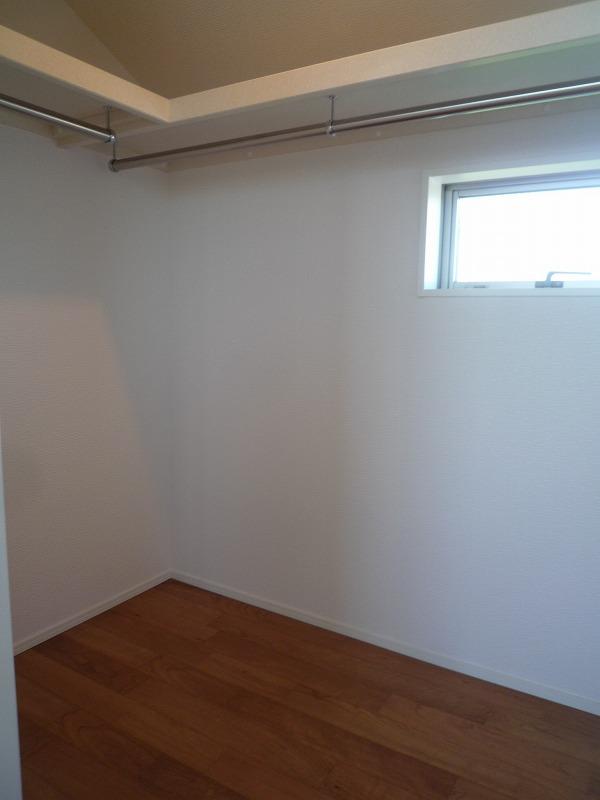 Indoor (10 May 2013) Shooting Western style room
室内(2013年10月)撮影 洋室
Other introspectionその他内観 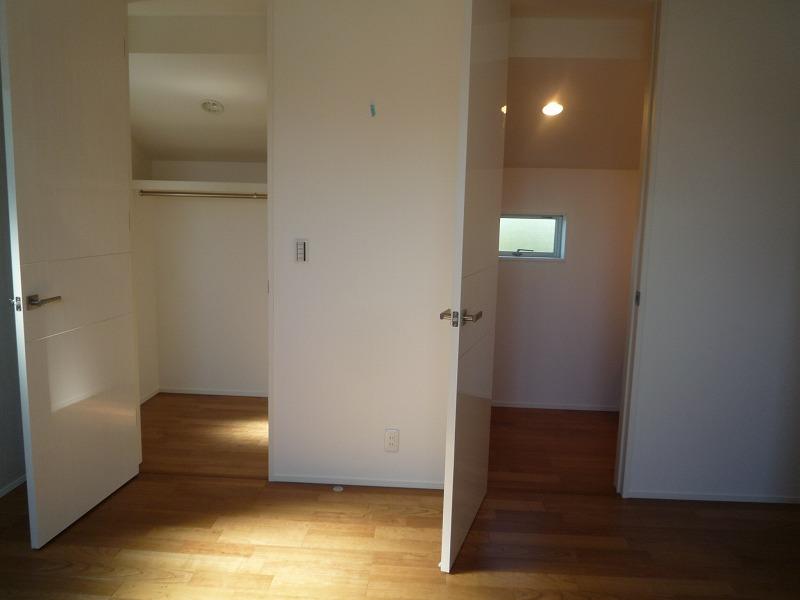 Indoor (10 May 2013) Shooting Master bedroom
室内(2013年10月)撮影 主寝室
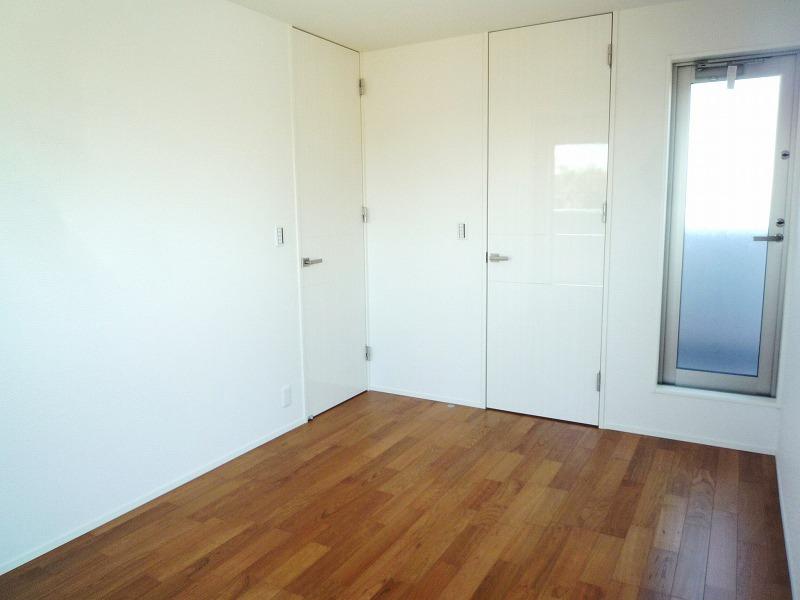 Indoor (10 May 2013) Shooting
室内(2013年10月)撮影
Location
|




















