New Homes » Kanto » Tokyo » Higashimurayama
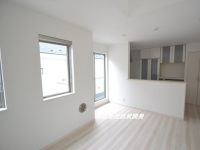 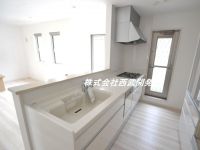
| | Tokyo Higashimurayama 東京都東村山市 |
| Seibu Kokubunji Line "Ogawa" walk 7 minutes 西武国分寺線「小川」歩7分 |
| 3 station 4 wayside available convenient location, Very convenient for commuting. In Nobidome water along the calm environment, It is a park front of the house of the eye. Cup board of the normal options, Fully equipped, such as with floor heating 3駅4沿線利用可能な便利な立地で、通勤通学にとても便利。野火止用水沿いの落ち着いた環境で、家の目の前は公園です。通常はオプションのカップボード、床暖房付きなど設備充実 |
Features pickup 特徴ピックアップ | | Pre-ground survey / Year Available / 2 along the line more accessible / Riverside / Super close / Facing south / System kitchen / Bathroom Dryer / Yang per good / All room storage / A quiet residential area / Around traffic fewer / Japanese-style room / Shaping land / garden / Washbasin with shower / Face-to-face kitchen / Toilet 2 places / Bathroom 1 tsubo or more / 2-story / South balcony / Double-glazing / Otobasu / Warm water washing toilet seat / Nantei / The window in the bathroom / Leafy residential area / Dish washing dryer / Water filter / Living stairs / City gas / All rooms are two-sided lighting / Flat terrain / Floor heating 地盤調査済 /年内入居可 /2沿線以上利用可 /リバーサイド /スーパーが近い /南向き /システムキッチン /浴室乾燥機 /陽当り良好 /全居室収納 /閑静な住宅地 /周辺交通量少なめ /和室 /整形地 /庭 /シャワー付洗面台 /対面式キッチン /トイレ2ヶ所 /浴室1坪以上 /2階建 /南面バルコニー /複層ガラス /オートバス /温水洗浄便座 /南庭 /浴室に窓 /緑豊かな住宅地 /食器洗乾燥機 /浄水器 /リビング階段 /都市ガス /全室2面採光 /平坦地 /床暖房 | Price 価格 | | 35,800,000 yen 3580万円 | Floor plan 間取り | | 4LDK 4LDK | Units sold 販売戸数 | | 1 units 1戸 | Land area 土地面積 | | 79.65 sq m (24.09 tsubo) (Registration) 79.65m2(24.09坪)(登記) | Building area 建物面積 | | 88.01 sq m (26.62 tsubo) (measured) 88.01m2(26.62坪)(実測) | Driveway burden-road 私道負担・道路 | | Nothing, East 4m width (contact the road width 7.3m) 無、東4m幅(接道幅7.3m) | Completion date 完成時期(築年月) | | November 2013 2013年11月 | Address 住所 | | Tokyo Higashimurayama Fujimi 1 東京都東村山市富士見町1 | Traffic 交通 | | Seibu Kokubunji Line "Ogawa" walk 7 minutes
Seibu Shinjuku Line "Kumegawa" walk 15 minutes
Seibu Tamako Line "Yasaka" walk 6 minutes 西武国分寺線「小川」歩7分
西武新宿線「久米川」歩15分
西武多摩湖線「八坂」歩6分
| Related links 関連リンク | | [Related Sites of this company] 【この会社の関連サイト】 | Person in charge 担当者より | | Person in charge of real-estate and building Ota Zhou History Age: 30 Daigyokai experience: six years' house looking for "being able to help the important first page of your life feel a responsibility to work, And we are proud. Try to behavior that can such a your word "dependable person in charge.", I will do my best so that you Meguriae to smile of everyone. 担当者宅建太田 周史年齢:30代業界経験:6年「住宅探し」というお客様の人生の大切な1ページをお手伝いできる仕事に責任を感じ、そして誇りを持っております。「頼れる担当者」そんなお言葉を頂ける行動を心がけ、皆様の笑顔に巡り会えますよう頑張ります。 | Contact お問い合せ先 | | TEL: 0800-603-0674 [Toll free] mobile phone ・ Also available from PHS
Caller ID is not notified
Please contact the "saw SUUMO (Sumo)"
If it does not lead, If the real estate company TEL:0800-603-0674【通話料無料】携帯電話・PHSからもご利用いただけます
発信者番号は通知されません
「SUUMO(スーモ)を見た」と問い合わせください
つながらない方、不動産会社の方は
|
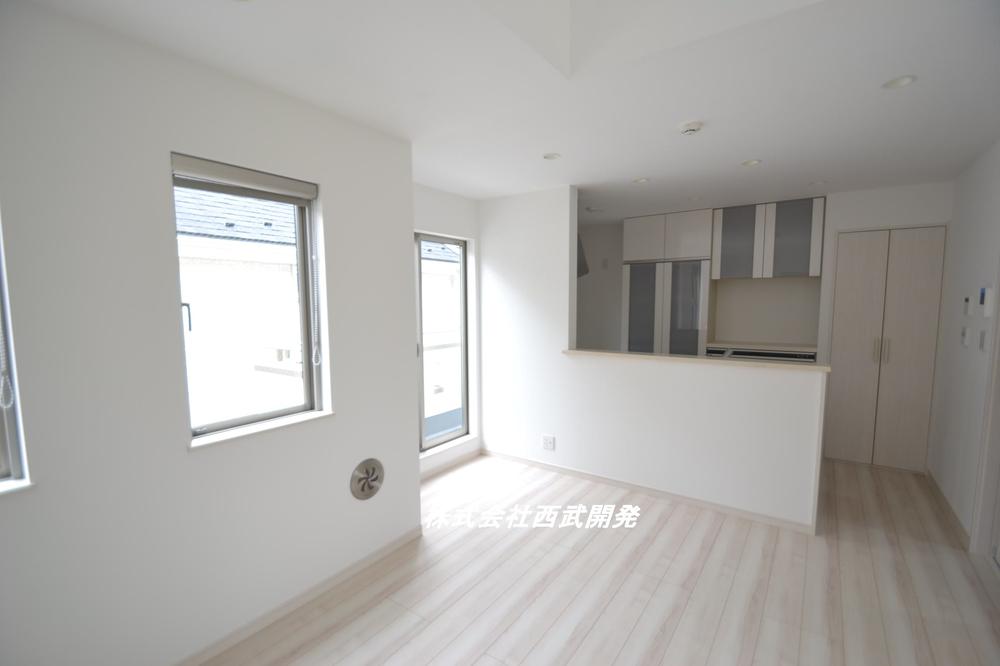 Living
リビング
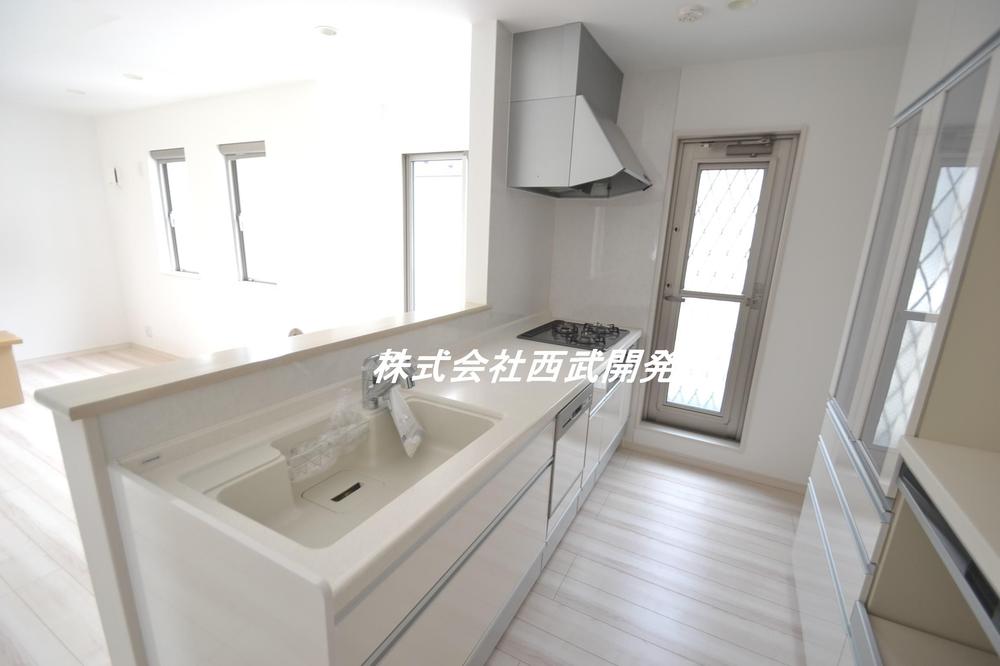 Kitchen
キッチン
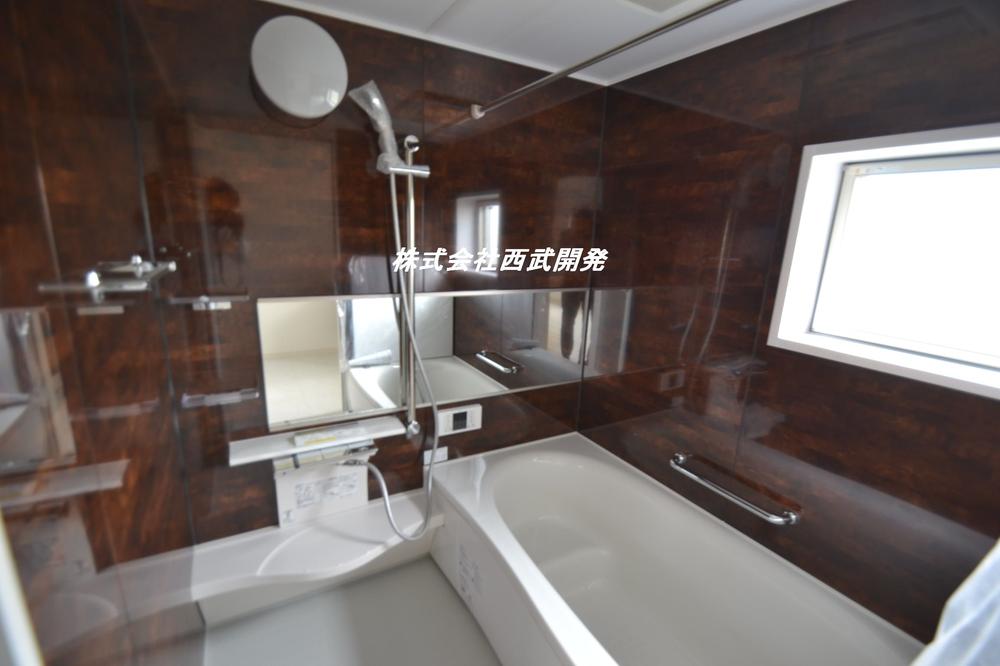 Bathroom
浴室
Floor plan間取り図  35,800,000 yen, 4LDK, Land area 79.65 sq m , Building area 88.01 sq m
3580万円、4LDK、土地面積79.65m2、建物面積88.01m2
Local appearance photo現地外観写真 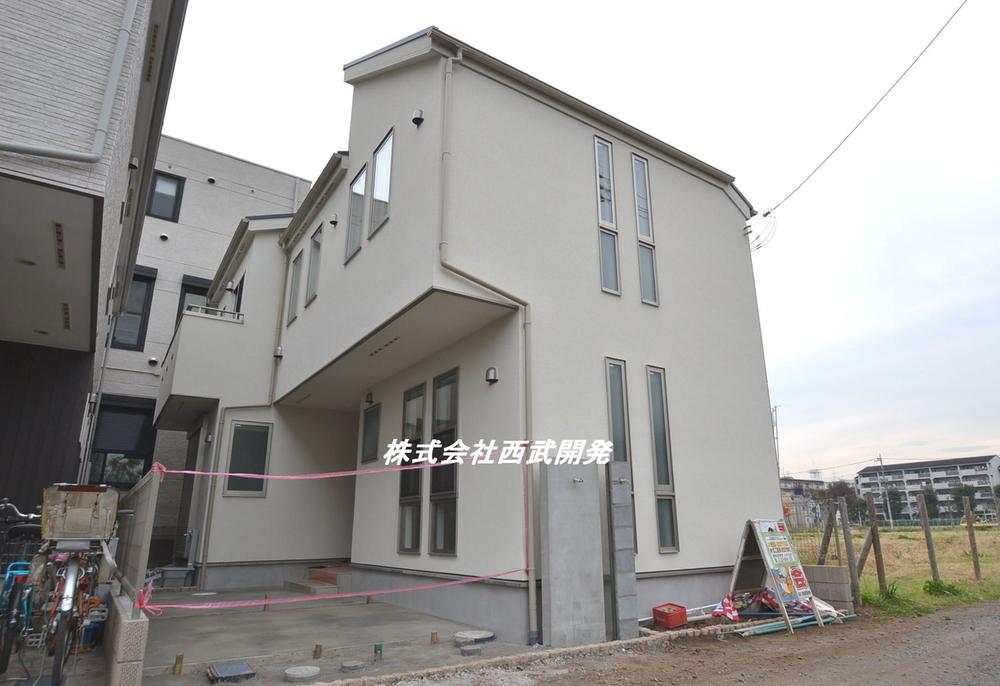 Local (11 May 2013) Shooting
現地(2013年11月)撮影
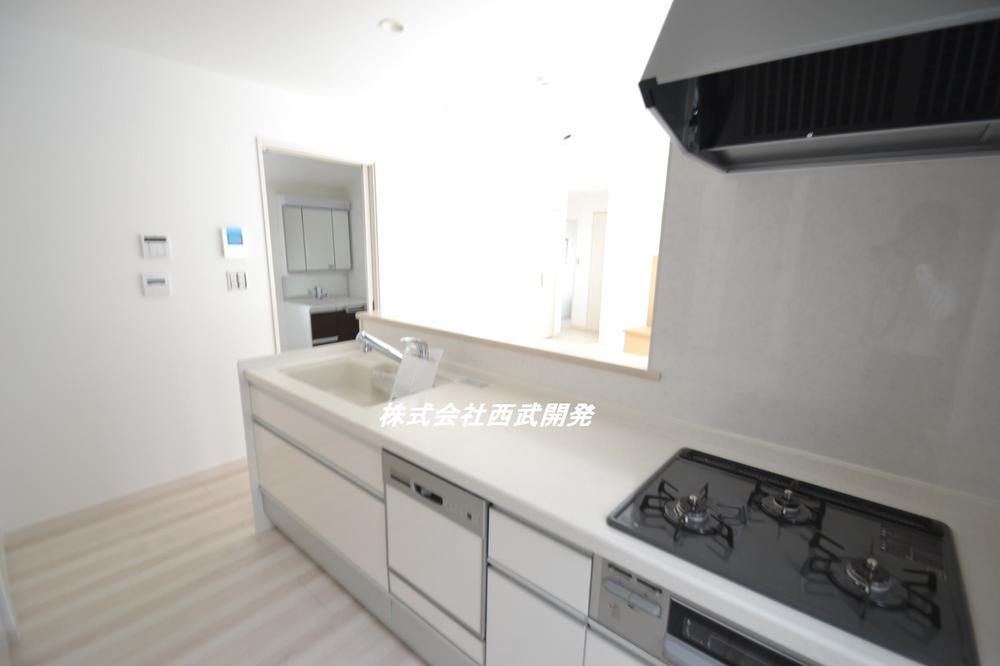 Kitchen
キッチン
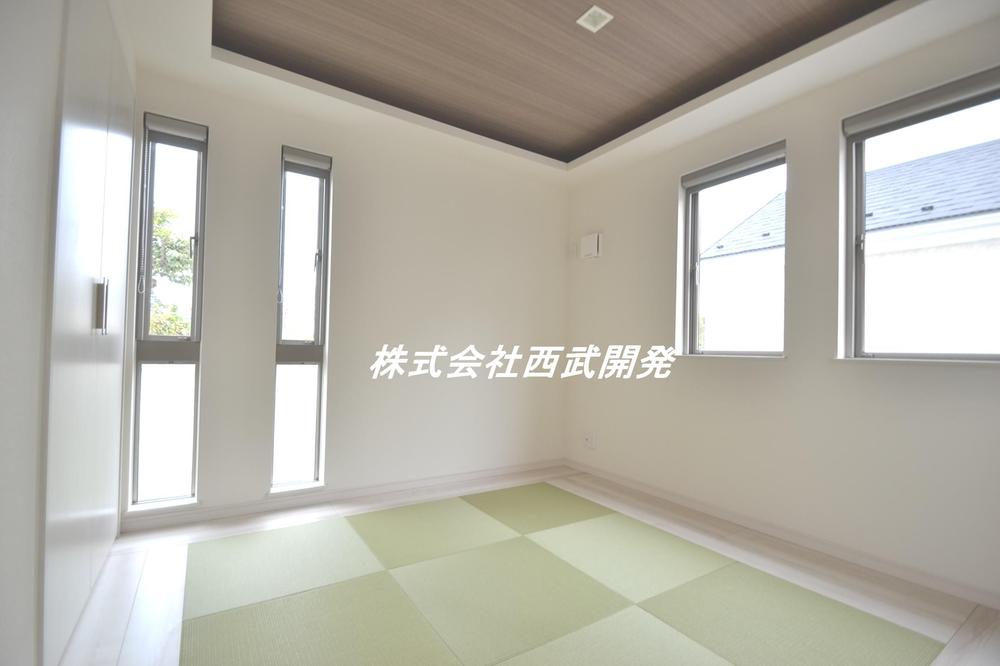 Non-living room
リビング以外の居室
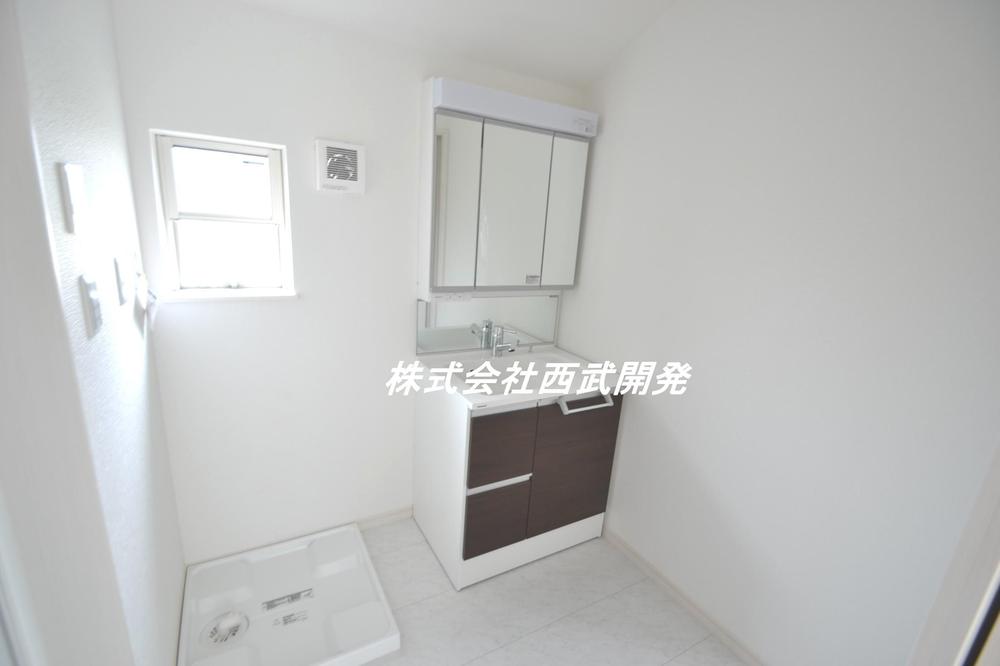 Wash basin, toilet
洗面台・洗面所
Supermarketスーパー 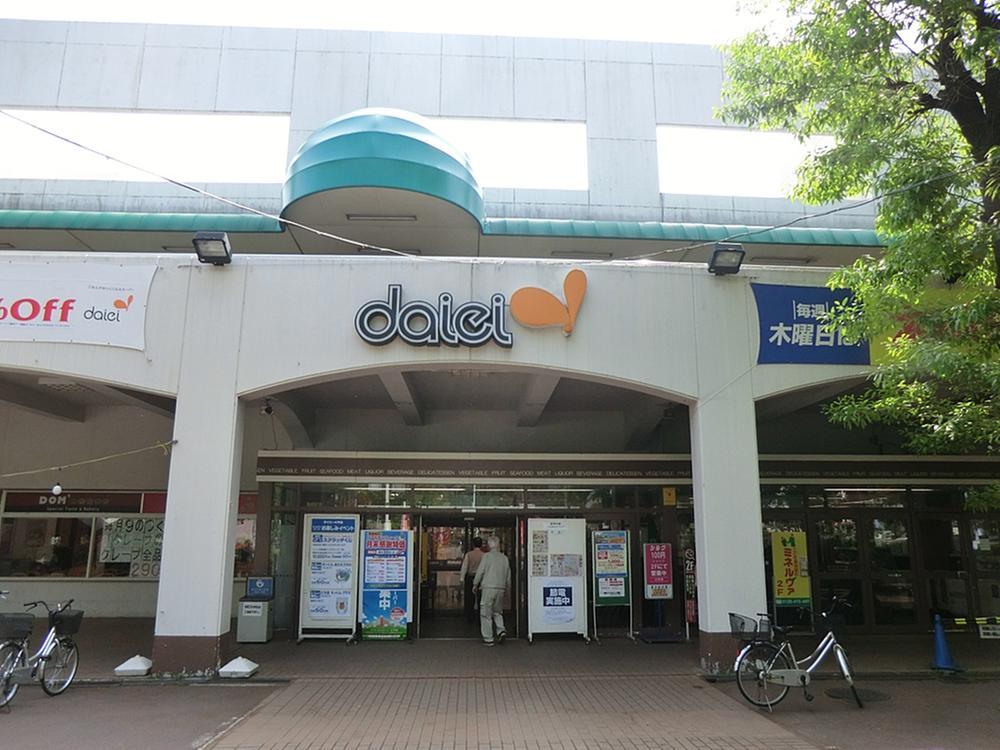 470m to Daiei Xiaoping shop
ダイエー小平店まで470m
Otherその他 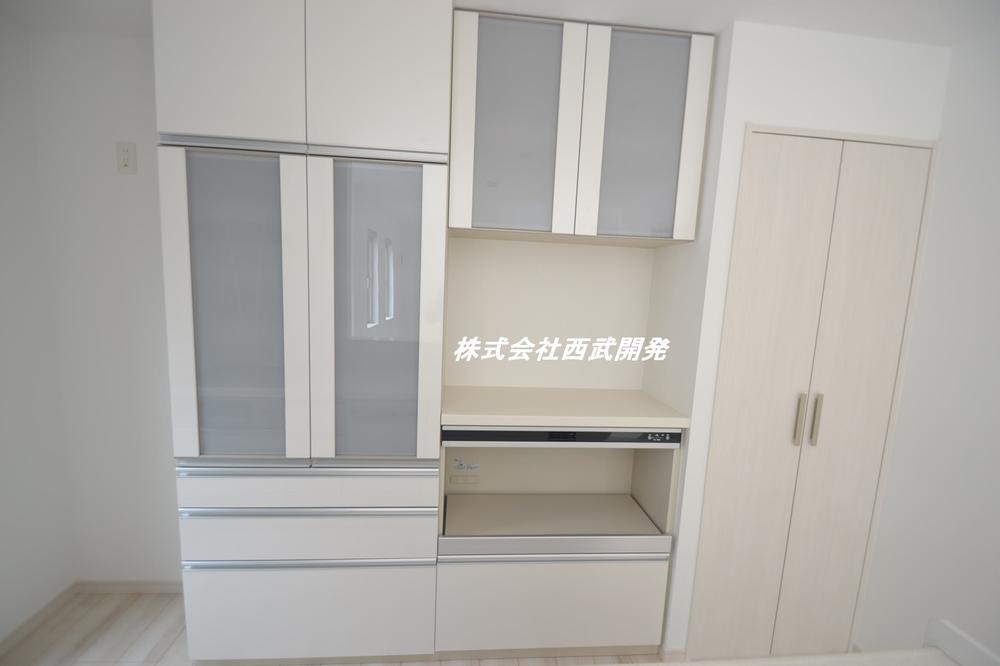 Cupboard
食器棚
Local appearance photo現地外観写真 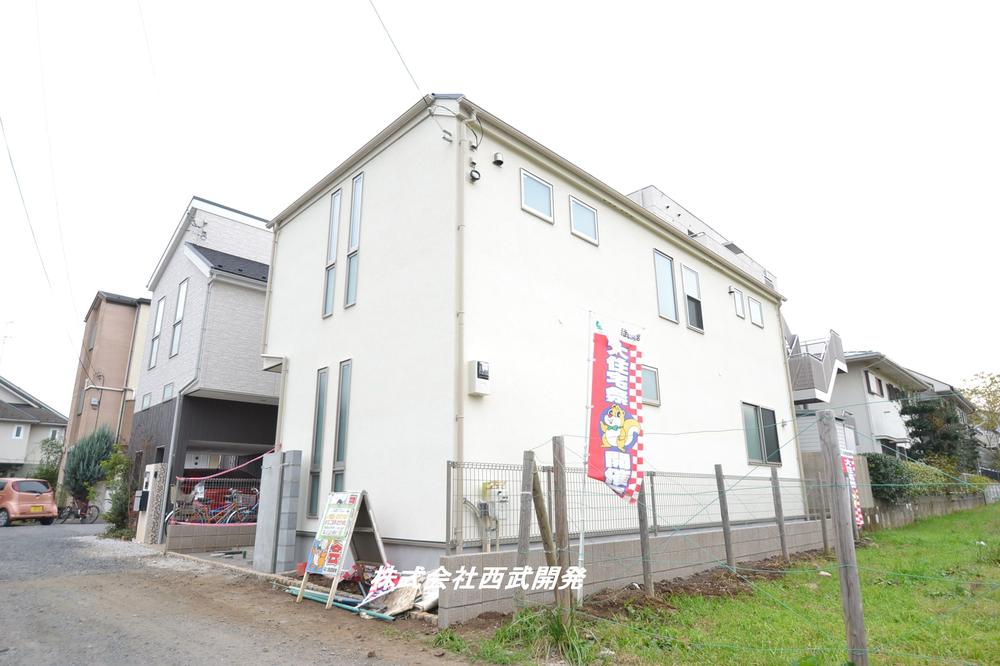 Local (11 May 2013) Shooting
現地(2013年11月)撮影
Non-living roomリビング以外の居室 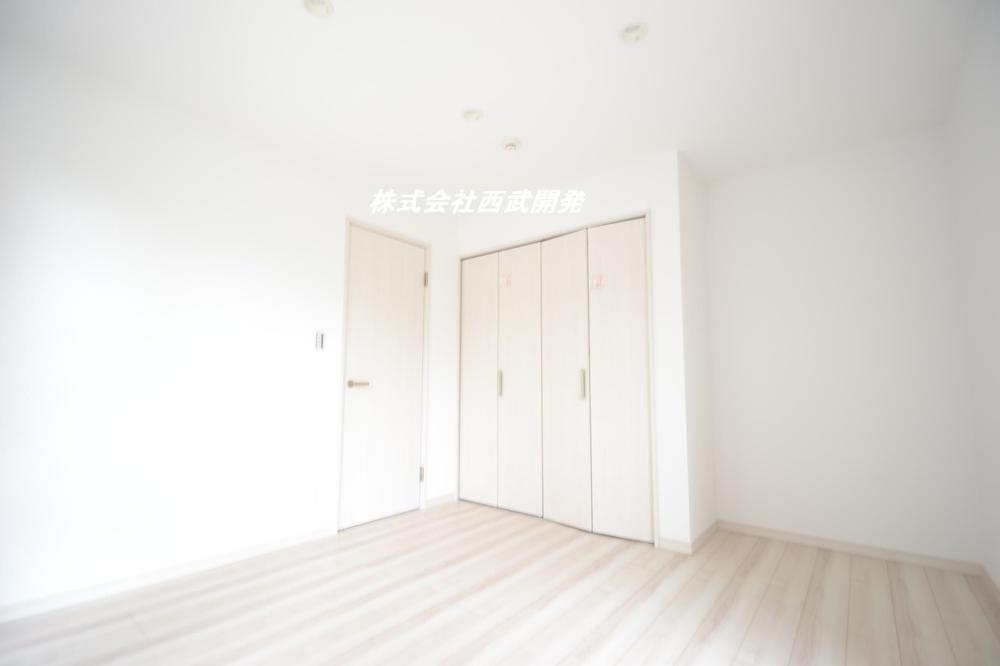 Western style room
洋室
Primary school小学校 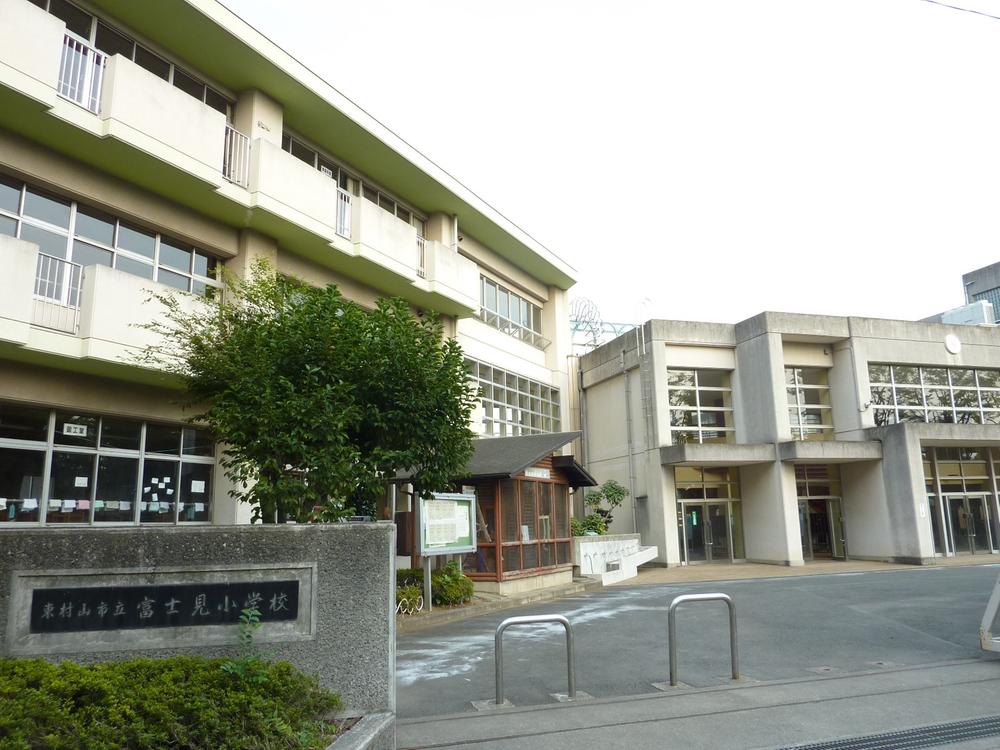 Higashimurayama stand Fujimi to elementary school 650m
東村山市立富士見小学校まで650m
Kindergarten ・ Nursery幼稚園・保育園 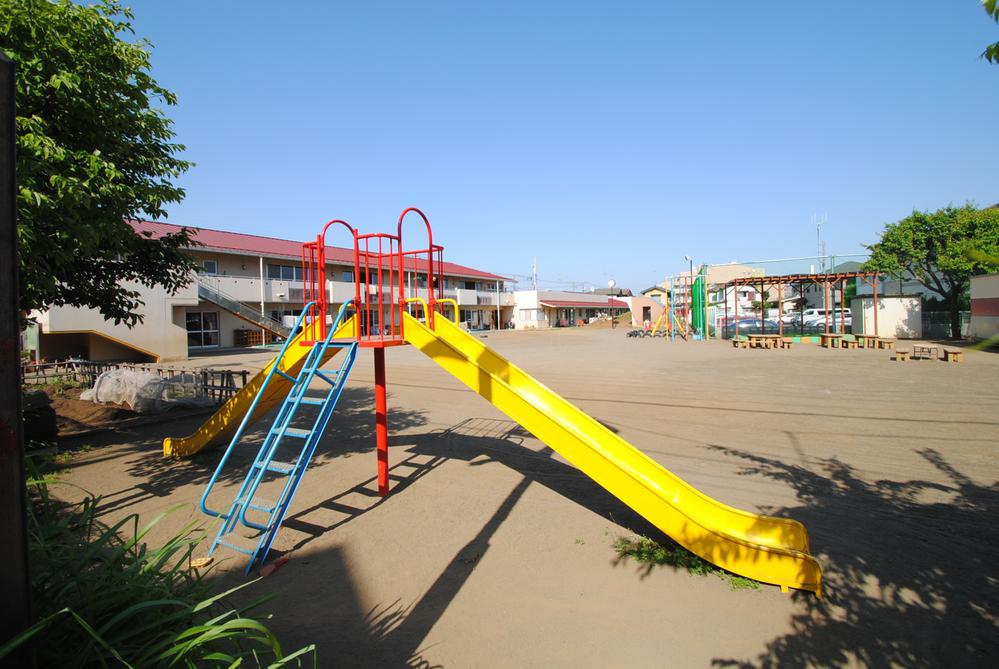 Minamidai 400m to kindergarten
南台幼稚園まで400m
Library図書館 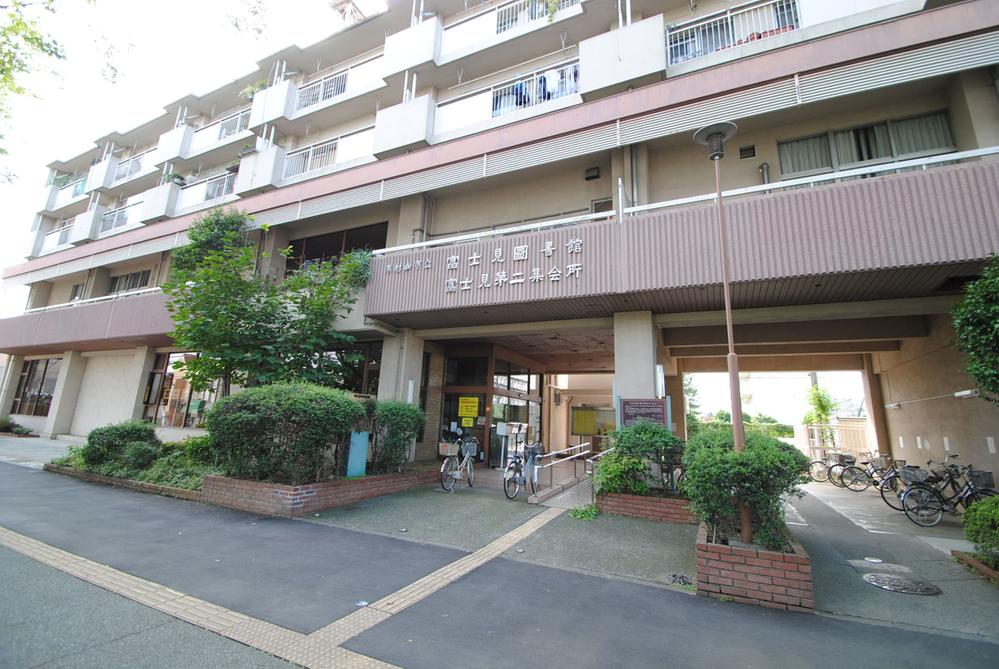 It higashimurayama stand Fujimi to Library 290m
東村山市立富士見図書館まで290m
Junior high school中学校 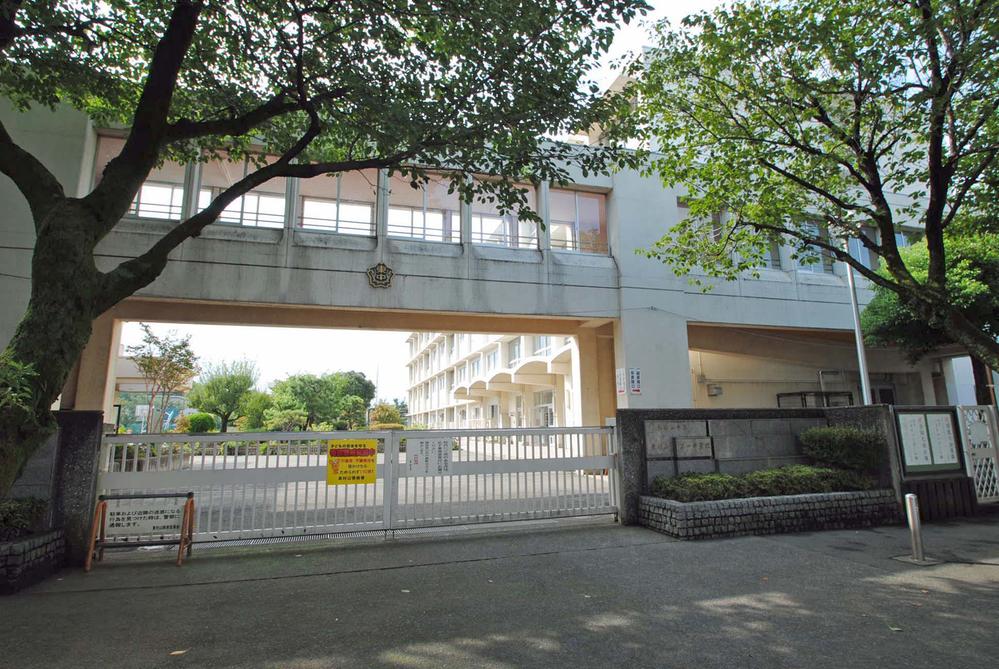 Higashimurayama stand Higashimurayama to the first junior high school 110m
東村山市立東村山第一中学校まで110m
Hospital病院 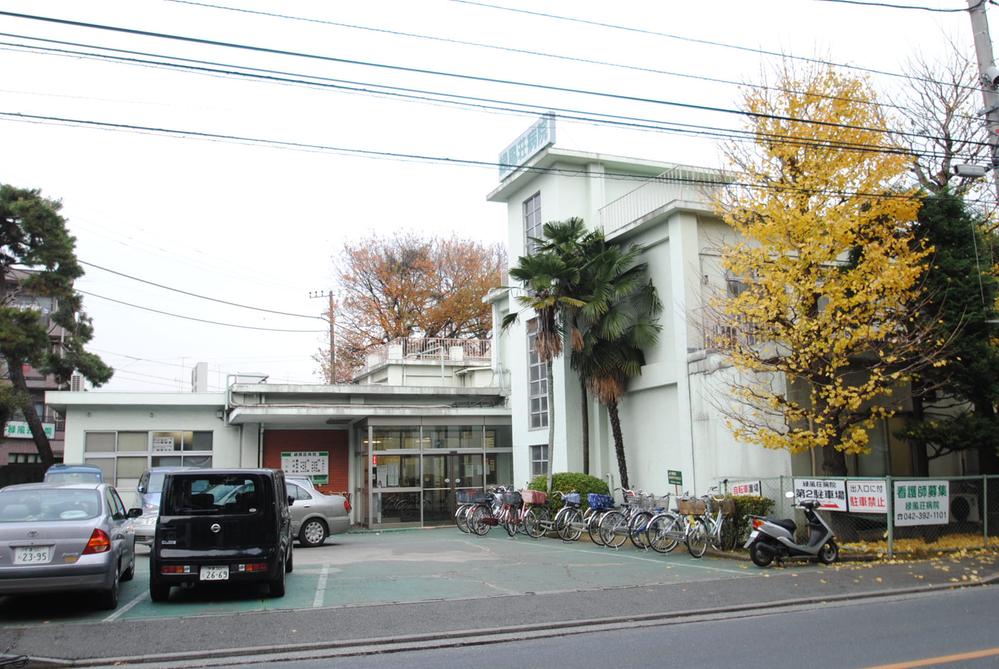 Ryokufukai Ryokufu Zhuang to the hospital 470m
緑風会緑風荘病院まで470m
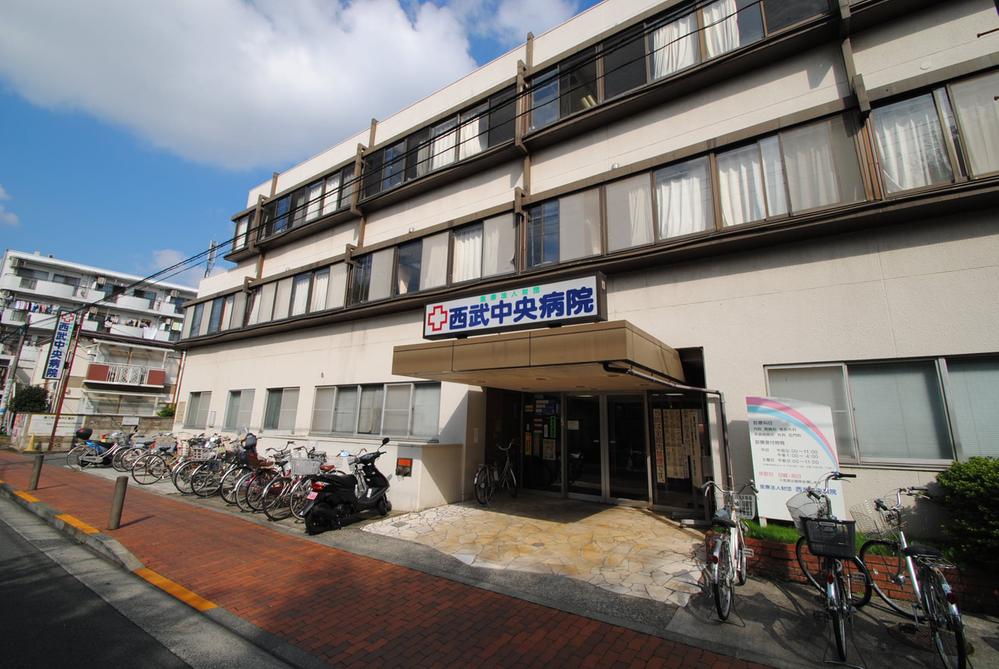 300m until the Seibu Central Hospital
西武中央病院まで300m
Convenience storeコンビニ 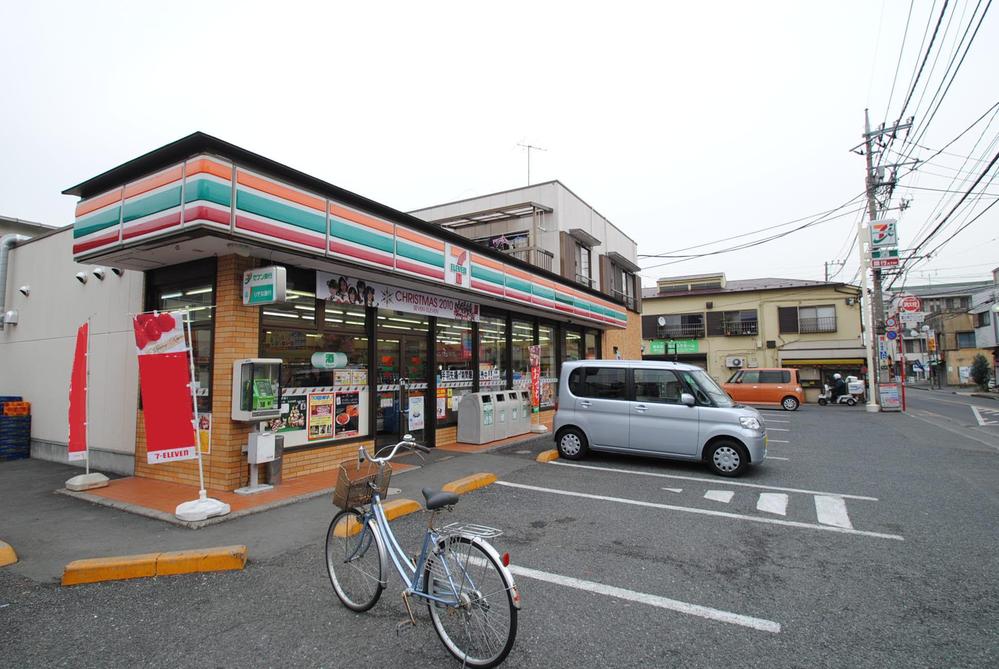 290m to Seven-Eleven
セブンイレブンまで290m
Park公園 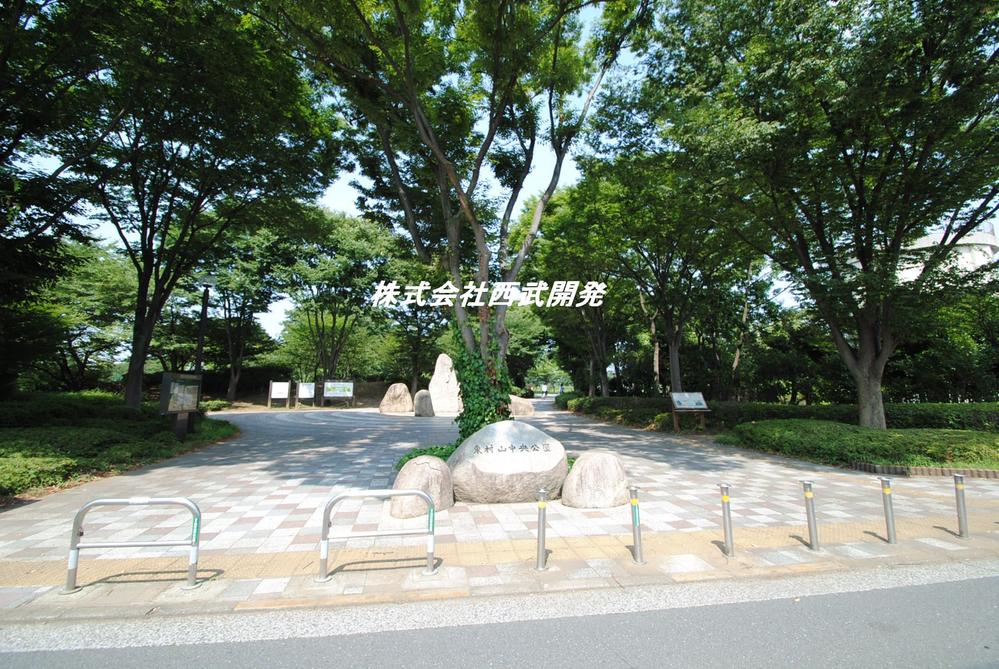 Higashimurayama to Central Park 370m
東村山中央公園まで370m
Location
|





















