New Homes » Kanto » Tokyo » Higashimurayama
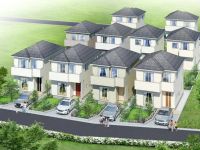 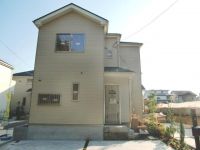
| | Tokyo Higashimurayama 東京都東村山市 |
| Seibu Shinjuku Line "Higashi-Murayama" walk 20 minutes 西武新宿線「東村山」歩20分 |
| ■ All 10 buildings of development subdivision! Including 4LDK of south road, Please find the Building of your choice to suit your Life Style! ■ New homes housing performance with display of seismic grade highest grade acquisition plan! ■全10棟の開発分譲地!南道路の4LDKをはじめ、お客様のLifeスタイルに合ったお好みの号棟を見つけてください!■耐震等級最高等級取得予定の住宅性能表示付新築住宅! |
| Siemens south road, A quiet residential area, Yang per good, All rooms are two-sided lighting, Parking two Allowed, Development subdivision in, Construction housing performance with evaluation, Corresponding to the flat-35S, Year Available, Energy-saving water heaters, Facing south, System kitchen, All room storage, Flat to the station, Around traffic fewer, Shaping land, garden, Washbasin with shower, Face-to-face kitchen, Toilet 2 places, Bathroom 1 tsubo or more, 2-story, South balcony, Double-glazing, Warm water washing toilet seat, Nantei, Underfloor Storage, The window in the bathroom, TV monitor interphone, High-function toilet, Leafy residential area, Water filter 南側道路面す、閑静な住宅地、陽当り良好、全室2面採光、駐車2台可、開発分譲地内、建設住宅性能評価付、フラット35Sに対応、年内入居可、省エネ給湯器、南向き、システムキッチン、全居室収納、駅まで平坦、周辺交通量少なめ、整形地、庭、シャワー付洗面台、対面式キッチン、トイレ2ヶ所、浴室1坪以上、2階建、南面バルコニー、複層ガラス、温水洗浄便座、南庭、床下収納、浴室に窓、TVモニタ付インターホン、高機能トイレ、緑豊かな住宅地、浄水器 |
Features pickup 特徴ピックアップ | | Construction housing performance with evaluation / Corresponding to the flat-35S / Year Available / Parking two Allowed / Energy-saving water heaters / Facing south / System kitchen / Yang per good / All room storage / Flat to the station / Siemens south road / A quiet residential area / Around traffic fewer / Shaping land / garden / Washbasin with shower / Face-to-face kitchen / Toilet 2 places / Bathroom 1 tsubo or more / 2-story / South balcony / Double-glazing / Warm water washing toilet seat / Nantei / Underfloor Storage / The window in the bathroom / TV monitor interphone / High-function toilet / Leafy residential area / Water filter / All rooms are two-sided lighting / Development subdivision in 建設住宅性能評価付 /フラット35Sに対応 /年内入居可 /駐車2台可 /省エネ給湯器 /南向き /システムキッチン /陽当り良好 /全居室収納 /駅まで平坦 /南側道路面す /閑静な住宅地 /周辺交通量少なめ /整形地 /庭 /シャワー付洗面台 /対面式キッチン /トイレ2ヶ所 /浴室1坪以上 /2階建 /南面バルコニー /複層ガラス /温水洗浄便座 /南庭 /床下収納 /浴室に窓 /TVモニタ付インターホン /高機能トイレ /緑豊かな住宅地 /浄水器 /全室2面採光 /開発分譲地内 | Price 価格 | | 24,900,000 yen ~ 31,900,000 yen 2490万円 ~ 3190万円 | Floor plan 間取り | | 3LDK ・ 4LDK 3LDK・4LDK | Units sold 販売戸数 | | 8 units 8戸 | Total units 総戸数 | | 10 units 10戸 | Land area 土地面積 | | 110 sq m ~ 113.34 sq m 110m2 ~ 113.34m2 | Building area 建物面積 | | 81.15 sq m ~ 88.08 sq m 81.15m2 ~ 88.08m2 | Completion date 完成時期(築年月) | | Early August 2013 2013年8月上旬 | Address 住所 | | Tokyo Higashimurayama Suwa-cho, 2 東京都東村山市諏訪町2 | Traffic 交通 | | Seibu Shinjuku Line "Higashi-Murayama" walk 20 minutes 西武新宿線「東村山」歩20分
| Related links 関連リンク | | [Related Sites of this company] 【この会社の関連サイト】 | Person in charge 担当者より | | Rep Tsuru village Kazuyuki Age: 40 Daigyokai Experience: 5 years 担当者津留村 和之年齢:40代業界経験:5年 | Contact お問い合せ先 | | TEL: 0120-963867 [Toll free] Please contact the "saw SUUMO (Sumo)" TEL:0120-963867【通話料無料】「SUUMO(スーモ)を見た」と問い合わせください | Most price range 最多価格帯 | | 29 million yen (6 units) 2900万円台(6戸) | Building coverage, floor area ratio 建ぺい率・容積率 | | Kenpei rate: 40%, Volume ratio: 80% 建ペい率:40%、容積率:80% | Time residents 入居時期 | | Consultation 相談 | Land of the right form 土地の権利形態 | | Ownership 所有権 | Structure and method of construction 構造・工法 | | Wooden 2-story 木造2階建 | Use district 用途地域 | | One low-rise 1種低層 | Other limitations その他制限事項 | | Regulations have by the Aviation Law, Scenic zone, Height ceiling Yes, Contact road and the step Yes 航空法による規制有、風致地区、高さ最高限度有、接道と段差有 | Overview and notices その他概要・特記事項 | | Contact: Tsuru Village Kazuyuki, Building confirmation number: HPA-13-02667-1 issue other 担当者:津留村 和之、建築確認番号:HPA-13-02667-1号他 | Company profile 会社概要 | | <Mediation> Governor of Tokyo (1) No. 093497 (Ltd.) housing market Yubinbango207-0021 Tokyo Higashiyamato Tateno 2-8-1 <仲介>東京都知事(1)第093497号(株)住宅市場〒207-0021 東京都東大和市立野2-8-1 |
Rendering (appearance)完成予想図(外観) 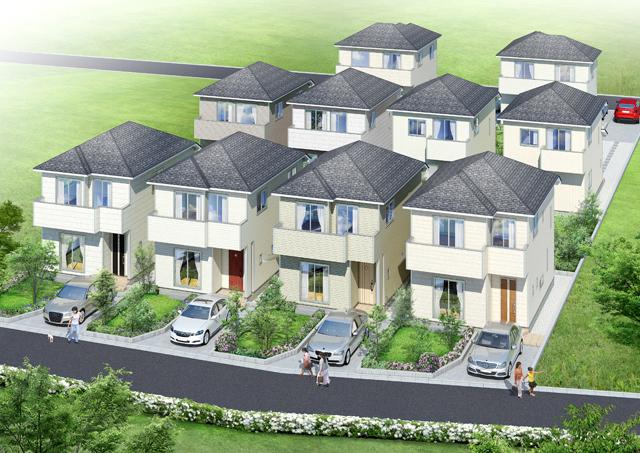 (Whole) Rendering
(全体)完成予想図
Local appearance photo現地外観写真 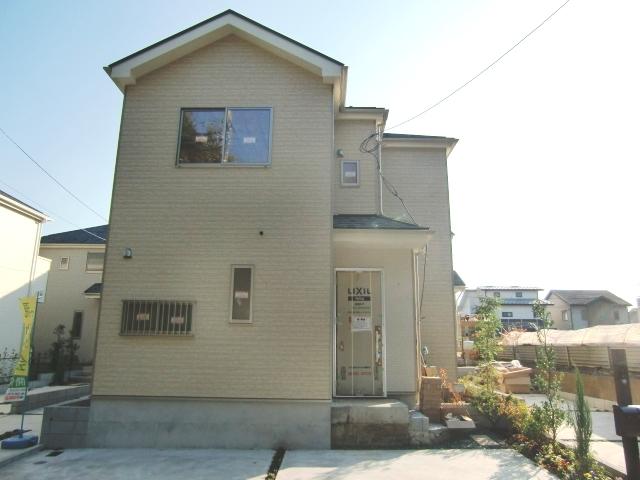 Local A Building (November 2013) Shooting
現地A号棟(2013年11月)撮影
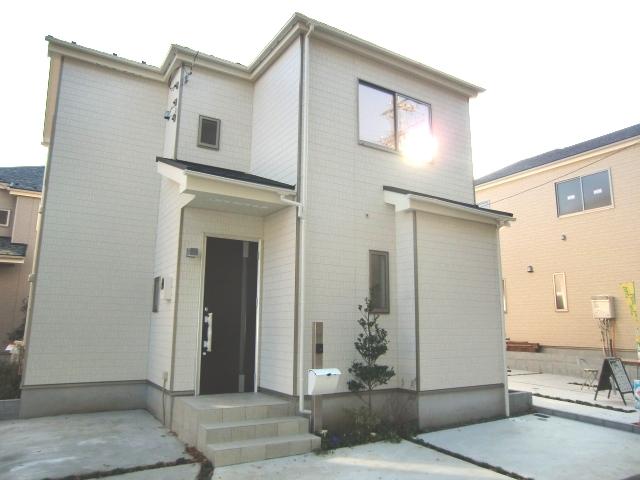 Local D Building (November 2013) Shooting
現地D号棟(2013年11月)撮影
Floor plan間取り図 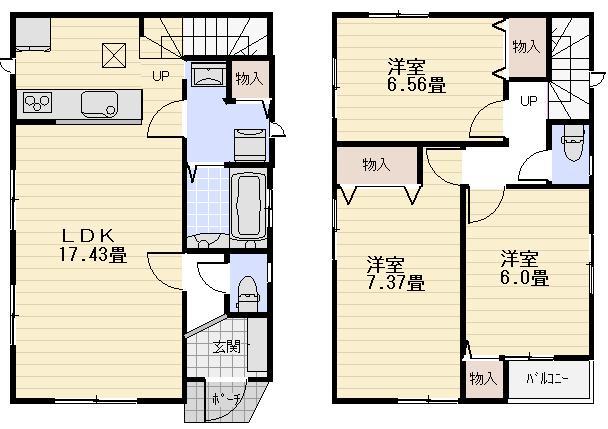 (J Building), Price 29,800,000 yen, 3LDK, Land area 110.08 sq m , Building area 87.14 sq m
(J号棟)、価格2980万円、3LDK、土地面積110.08m2、建物面積87.14m2
Livingリビング 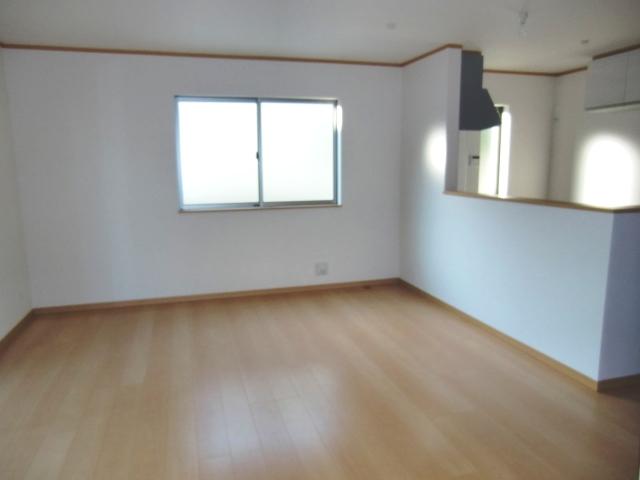 D Building Living
D号棟リビング
Bathroom浴室 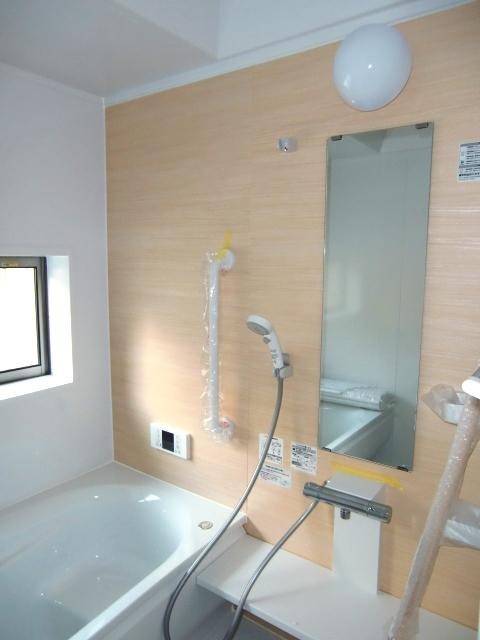 D Building bathroom
D号棟浴室
Kitchenキッチン 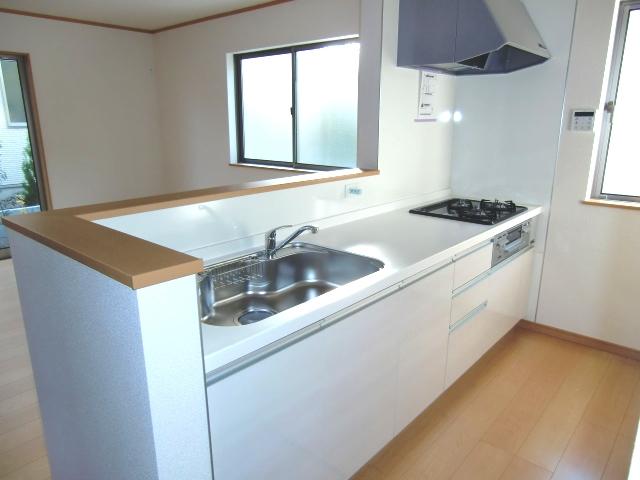 D Building Kitchen
D号棟キッチン
Same specifications photos (Other introspection)同仕様写真(その他内観) 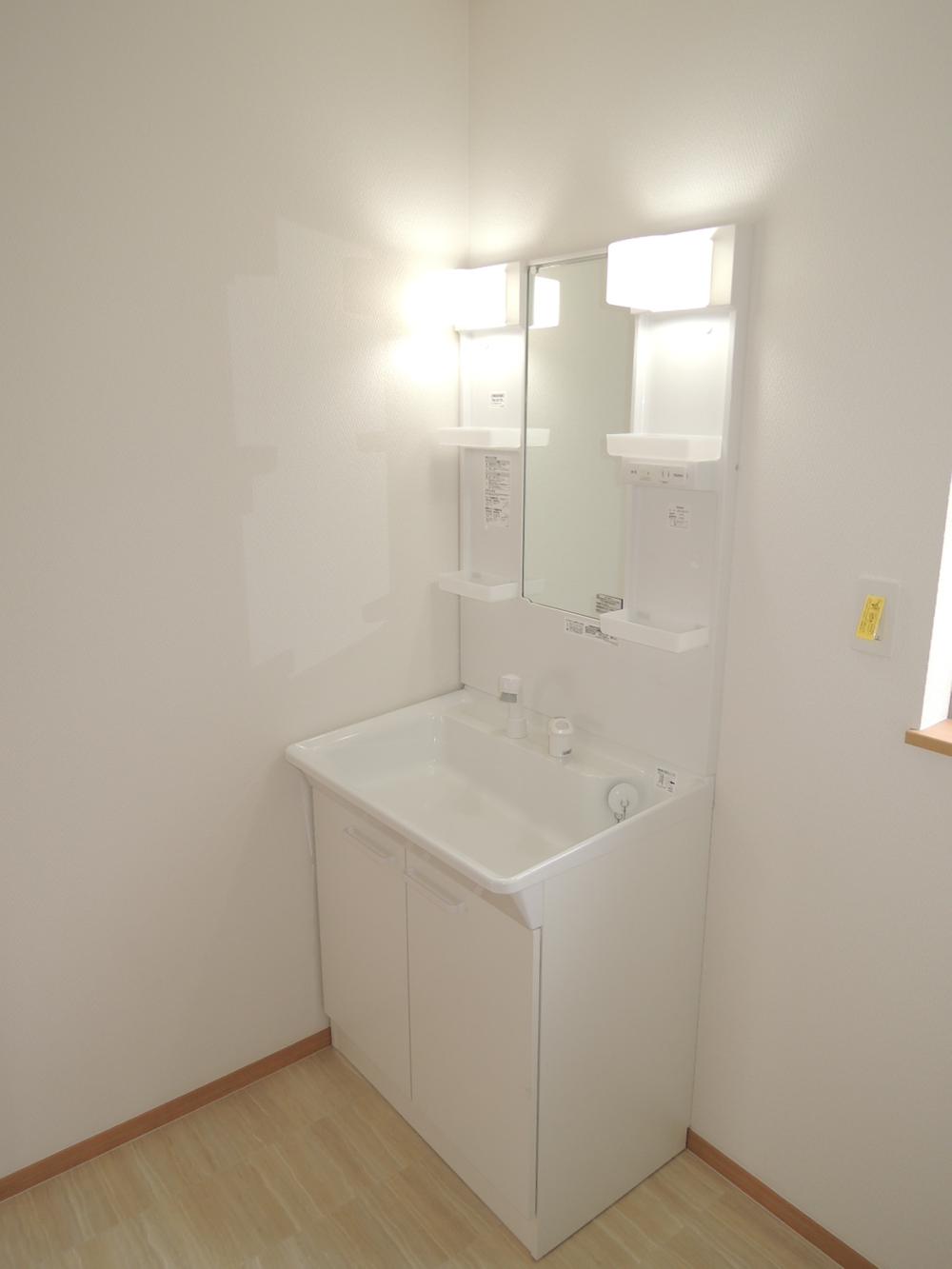 Vanity (same specifications)
洗面化粧台(同仕様)
Floor plan間取り図 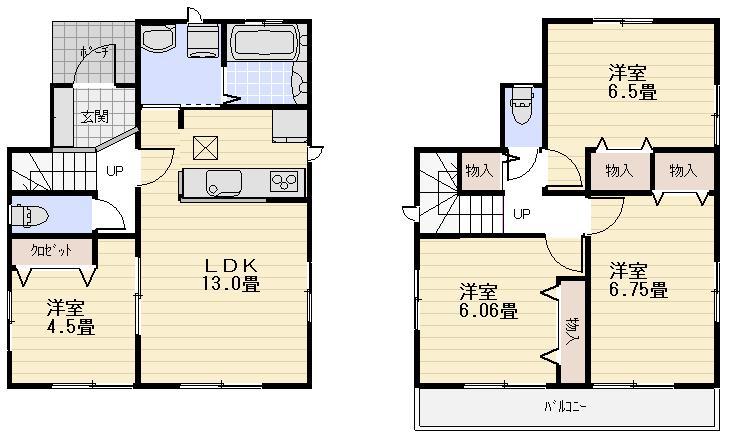 (A Building), Price 29,800,000 yen, 4LDK, Land area 110 sq m , Building area 87.05 sq m
(A号棟)、価格2980万円、4LDK、土地面積110m2、建物面積87.05m2
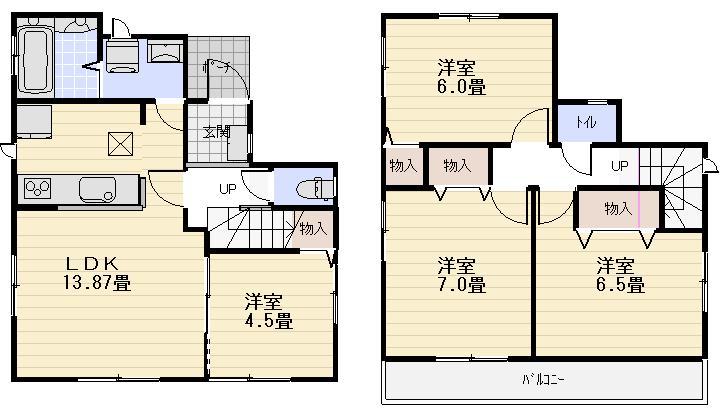 (D Building), Price 29,900,000 yen, 4LDK, Land area 110 sq m , Building area 86.22 sq m
(D号棟)、価格2990万円、4LDK、土地面積110m2、建物面積86.22m2
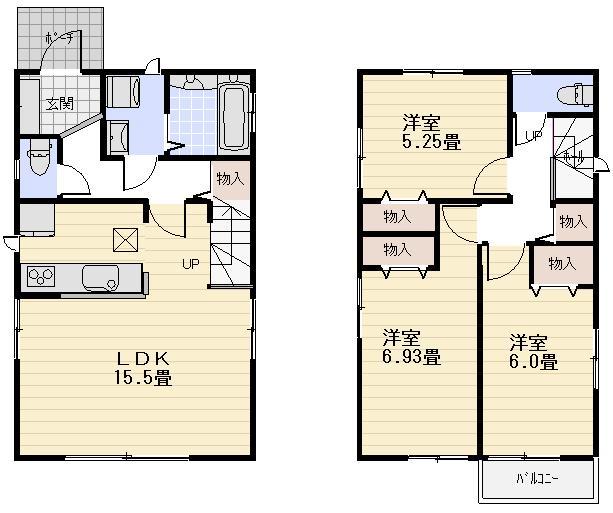 (E Building), Price 26.2 million yen, 3LDK, Land area 111.56 sq m , Building area 81.98 sq m
(E号棟)、価格2620万円、3LDK、土地面積111.56m2、建物面積81.98m2
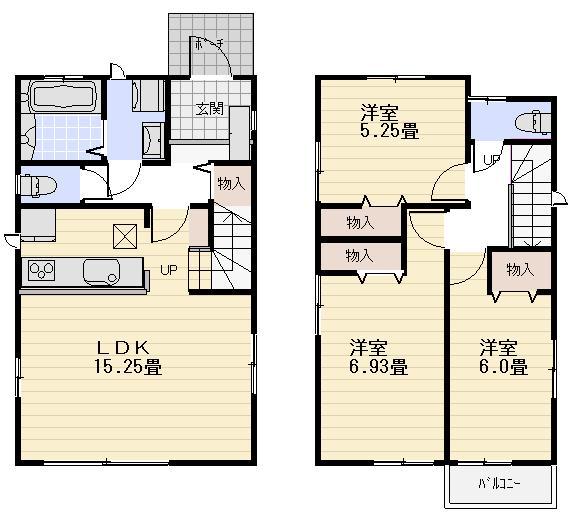 (F Building), Price 24,900,000 yen, 3LDK, Land area 112.97 sq m , Building area 81.15 sq m
(F号棟)、価格2490万円、3LDK、土地面積112.97m2、建物面積81.15m2
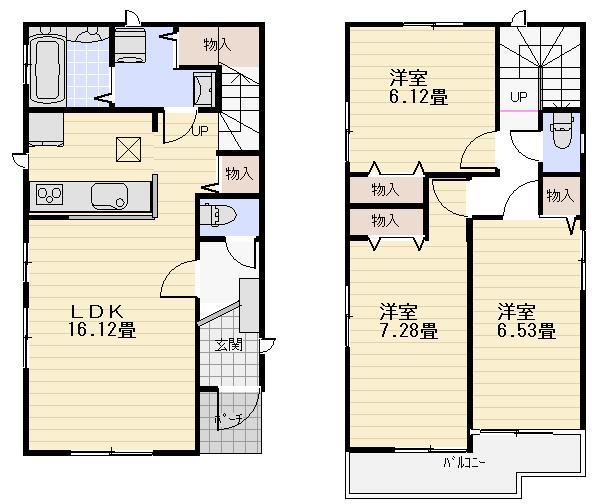 (G Building), Price 31,800,000 yen, 3LDK, Land area 110.24 sq m , Building area 86.42 sq m
(G号棟)、価格3180万円、3LDK、土地面積110.24m2、建物面積86.42m2
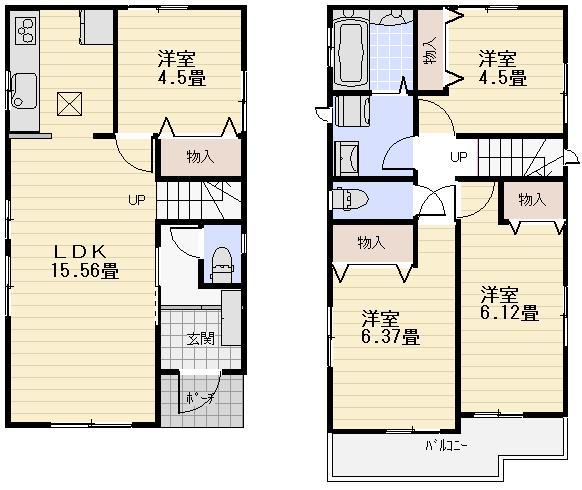 (H Building), Price 31,800,000 yen, 4LDK, Land area 110.24 sq m , Building area 86 sq m
(H号棟)、価格3180万円、4LDK、土地面積110.24m2、建物面積86m2
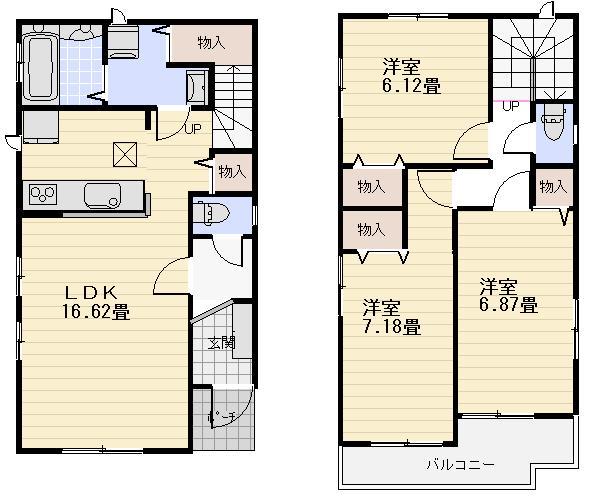 (I Building), Price 31,900,000 yen, 3LDK, Land area 113.34 sq m , Building area 88.08 sq m
(I号棟)、価格3190万円、3LDK、土地面積113.34m2、建物面積88.08m2
Wash basin, toilet洗面台・洗面所 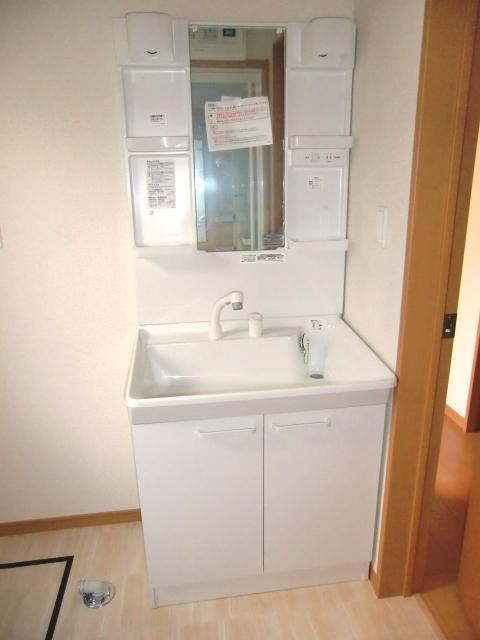 F Building washbasin
F号棟洗面台
Non-living roomリビング以外の居室 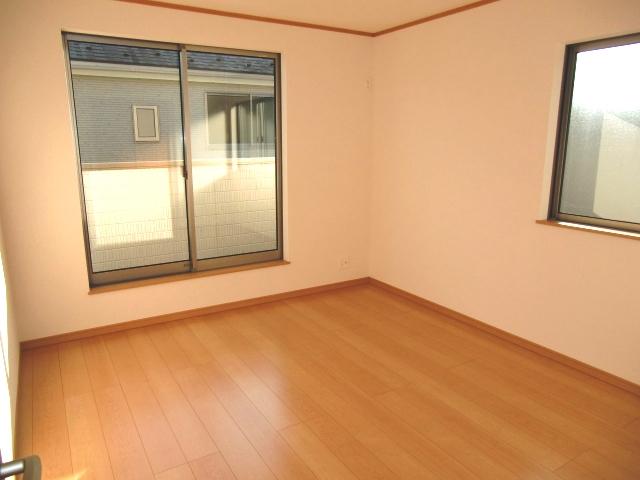 D Building 2 Kaikyoshitsu
D号棟2階居室
Garden庭 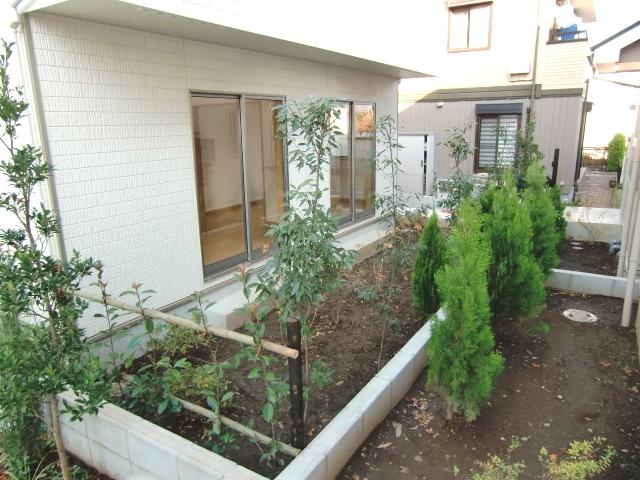 D Building garden
D号棟庭先
Location
|



















