New Homes » Kanto » Tokyo » Higashimurayama
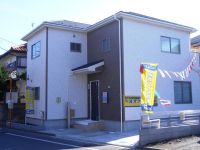 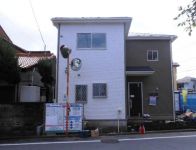
| | Tokyo Higashimurayama 東京都東村山市 |
| Seibu Shinjuku Line "Higashi-Murayama" walk 19 minutes 西武新宿線「東村山」歩19分 |
| ■ Every Sat. ・ Day local tours held in ・ ・ ☆ Land area 37.2 square meters Car two possible parking ☆ Building area 32.06 square meters Large 4LDK ☆ Living 16 Pledge ■毎週土・日現地見学会開催中・・☆土地面積37.2坪 車2台駐車可能☆建物面積32.06坪 大型4LDK☆リビング16帖 |
| ■ 2 lock at the same time automatic unlocking the card key system ■ GenShin in roof ・ Roofing materials used to reduce the shaking of the earthquake ■ Cleaning the dirt attached to the outer wall by nano water repellent micro guard in rainwater ■ Prevent corrosion of the interior material due to condensation, Adopt resin angle duo frame ■ Bathroom drainage Kururin poi drainage port ■カードキーシステムで2ロック同時に自動解錠■屋根で減震・地震の揺れを小さくする屋根材使用■ナノ撥水マイクロガードにより外壁に付着した汚れを雨水でクリーニング■結露による内装材の腐蝕を防ぐ、樹脂アングルデュオ枠採用■浴室排水はくるりんポイ排水口 |
Features pickup 特徴ピックアップ | | Measures to conserve energy / Corresponding to the flat-35S / Pre-ground survey / Year Available / Parking two Allowed / System kitchen / All room storage / Flat to the station / LDK15 tatami mats or more / Or more before road 6m / Japanese-style room / Washbasin with shower / Face-to-face kitchen / Toilet 2 places / Bathroom 1 tsubo or more / 2-story / 2 or more sides balcony / Double-glazing / Warm water washing toilet seat / Underfloor Storage / The window in the bathroom / Water filter / City gas / All rooms are two-sided lighting / Flat terrain 省エネルギー対策 /フラット35Sに対応 /地盤調査済 /年内入居可 /駐車2台可 /システムキッチン /全居室収納 /駅まで平坦 /LDK15畳以上 /前道6m以上 /和室 /シャワー付洗面台 /対面式キッチン /トイレ2ヶ所 /浴室1坪以上 /2階建 /2面以上バルコニー /複層ガラス /温水洗浄便座 /床下収納 /浴室に窓 /浄水器 /都市ガス /全室2面採光 /平坦地 | Event information イベント情報 | | Local tour dates / Every Saturday, Sunday and public holidays time / 10:00 ~ 17:00 現地見学会日程/毎週土日祝時間/10:00 ~ 17:00 | Price 価格 | | 31,800,000 yen 3180万円 | Floor plan 間取り | | 4LDK 4LDK | Units sold 販売戸数 | | 1 units 1戸 | Total units 総戸数 | | 1 units 1戸 | Land area 土地面積 | | 123.03 sq m (37.21 tsubo) (Registration) 123.03m2(37.21坪)(登記) | Building area 建物面積 | | 105.99 sq m (32.06 tsubo) (measured) 105.99m2(32.06坪)(実測) | Driveway burden-road 私道負担・道路 | | Nothing, North 7m width (contact the road width 11.4m) 無、北7m幅(接道幅11.4m) | Completion date 完成時期(築年月) | | October 2013 2013年10月 | Address 住所 | | Tokyo Higashimurayama Kumegawa cho 2 東京都東村山市久米川町2 | Traffic 交通 | | Seibu Shinjuku Line "Higashi-Murayama" walk 19 minutes 西武新宿線「東村山」歩19分
| Related links 関連リンク | | [Related Sites of this company] 【この会社の関連サイト】 | Person in charge 担当者より | | Person in charge of the company 担当者会社 | Contact お問い合せ先 | | TEL: 0800-603-2811 [Toll free] mobile phone ・ Also available from PHS
Caller ID is not notified
Please contact the "saw SUUMO (Sumo)"
If it does not lead, If the real estate company TEL:0800-603-2811【通話料無料】携帯電話・PHSからもご利用いただけます
発信者番号は通知されません
「SUUMO(スーモ)を見た」と問い合わせください
つながらない方、不動産会社の方は
| Building coverage, floor area ratio 建ぺい率・容積率 | | 60% ・ 200% 60%・200% | Time residents 入居時期 | | 4 months after the contract 契約後4ヶ月 | Land of the right form 土地の権利形態 | | Ownership 所有権 | Structure and method of construction 構造・工法 | | Wooden 2-story 木造2階建 | Use district 用途地域 | | One middle and high 1種中高 | Other limitations その他制限事項 | | Regulations have by the Landscape Act, Height district, Quasi-fire zones, Site area minimum Yes 景観法による規制有、高度地区、準防火地域、敷地面積最低限度有 | Overview and notices その他概要・特記事項 | | Contact: company, Facilities: Public Water Supply, This sewage, City gas, Building confirmation number: No. 13UDI3T Ken 00791, Parking: car space 担当者:会社、設備:公営水道、本下水、都市ガス、建築確認番号:第13UDI3T建00791号、駐車場:カースペース | Company profile 会社概要 | | <Mediation> Minister of Land, Infrastructure and Transport (2) No. 007369 (stock) Office TakeYo Akitsu branch Yubinbango189-0001 Tokyo Higashimurayama Akitsu-cho 5-14-1 <仲介>国土交通大臣(2)第007369号(株)オフィス武陽秋津支店〒189-0001 東京都東村山市秋津町5-14-1 |
Local photos, including front road前面道路含む現地写真 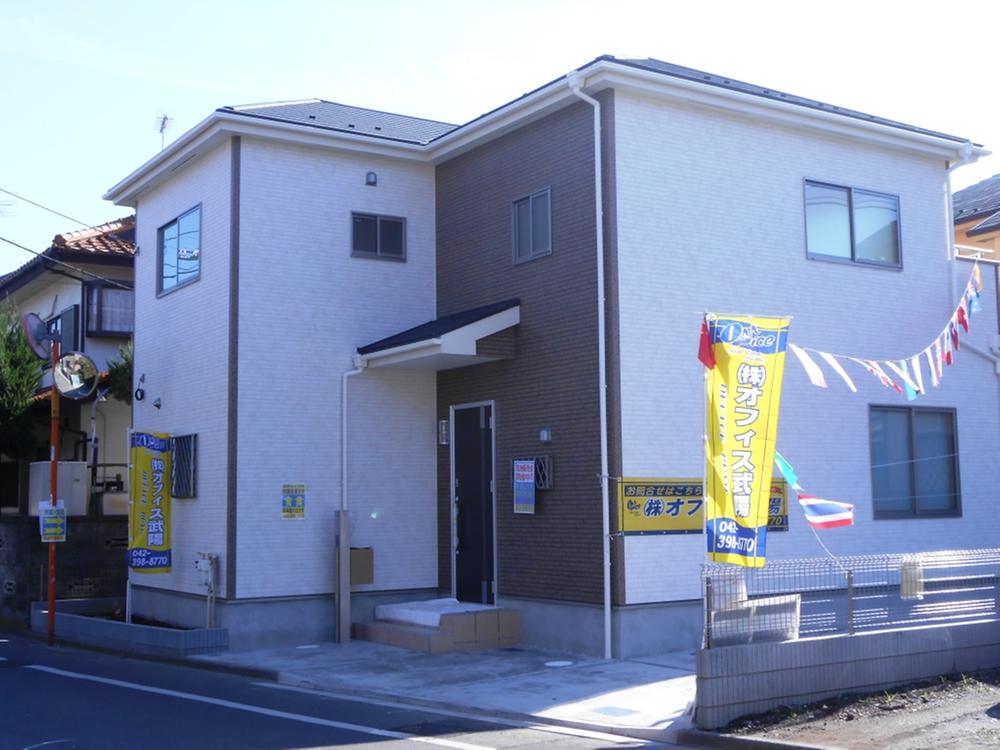 Local (11 May 2013) Shooting
現地(2013年11月)撮影
Local appearance photo現地外観写真 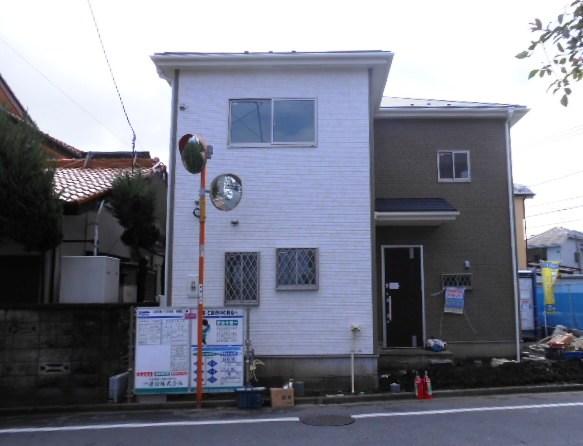 Local (10 May 2013) Shooting
現地(2013年10月)撮影
Floor plan間取り図 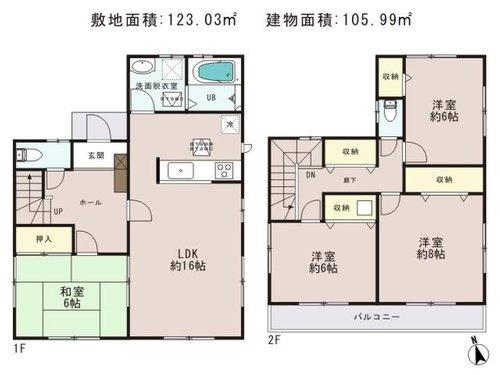 31,800,000 yen, 4LDK, Land area 123.03 sq m , Building area 105.99 sq m
3180万円、4LDK、土地面積123.03m2、建物面積105.99m2
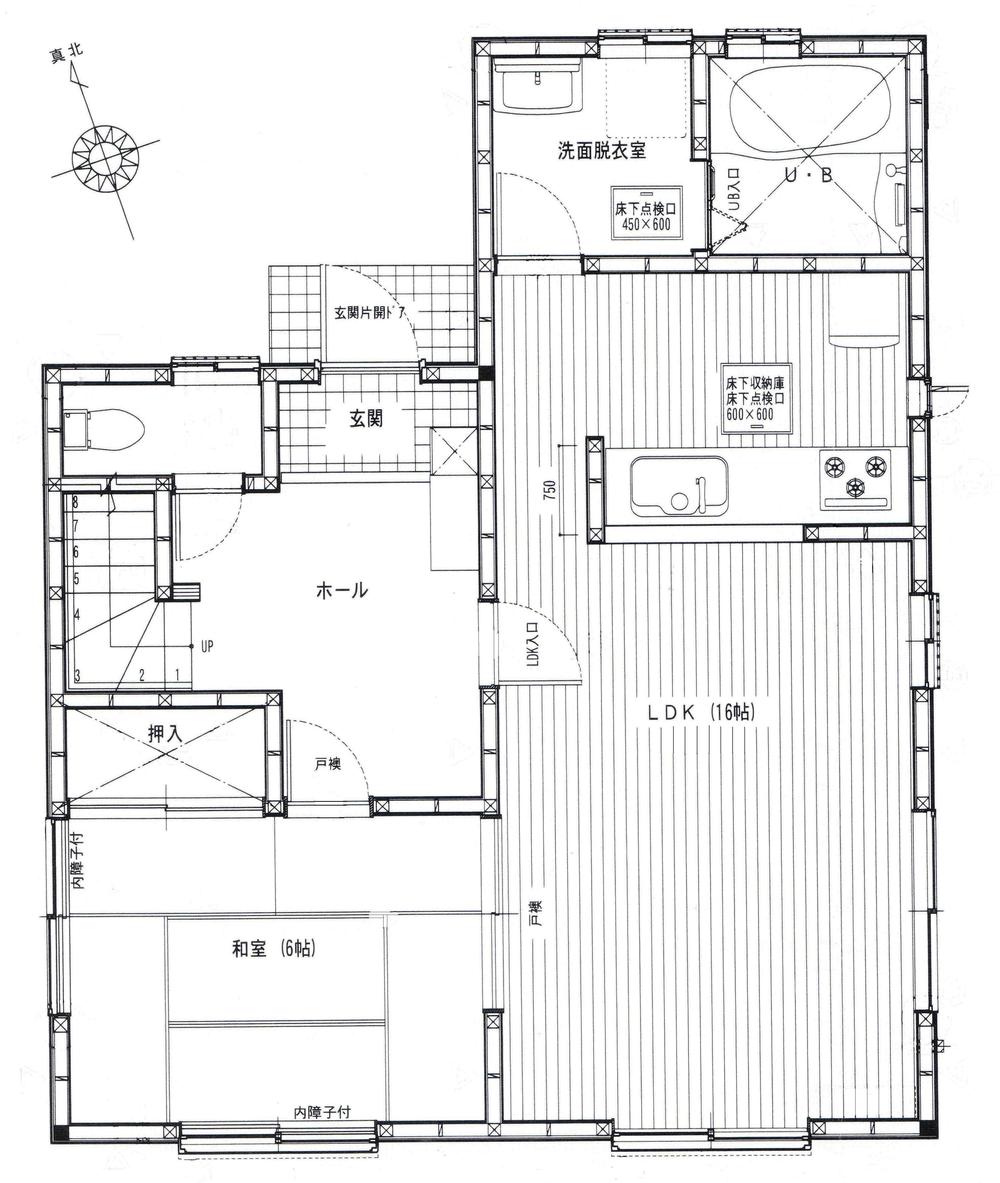 31,800,000 yen, 4LDK, Land area 123.03 sq m , Building area 105.99 sq m 1 floor
3180万円、4LDK、土地面積123.03m2、建物面積105.99m2 1階部分
Rendering (appearance)完成予想図(外観) 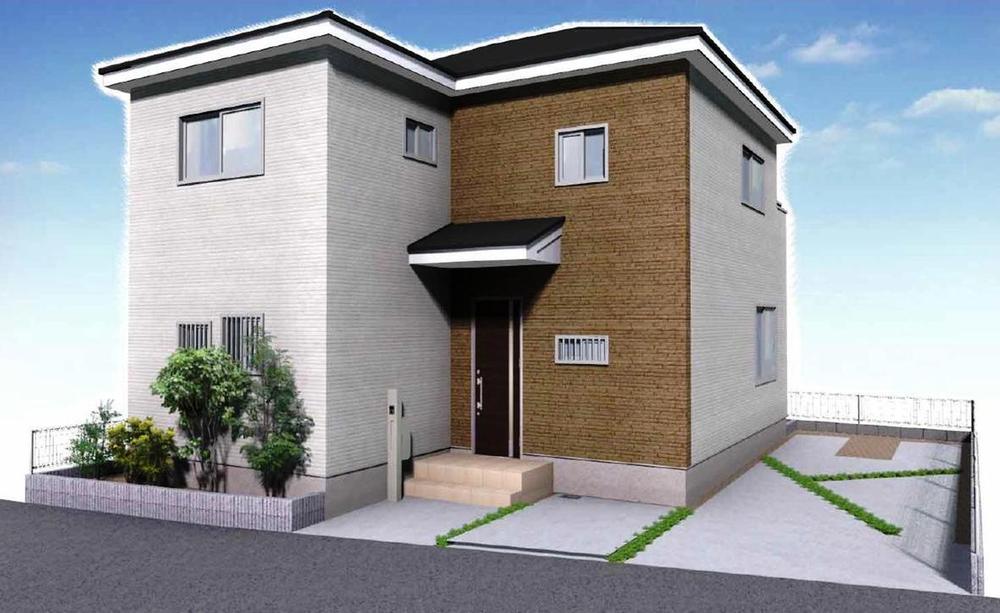 ( 1 Building) Rendering
( 1号棟)完成予想図
Livingリビング 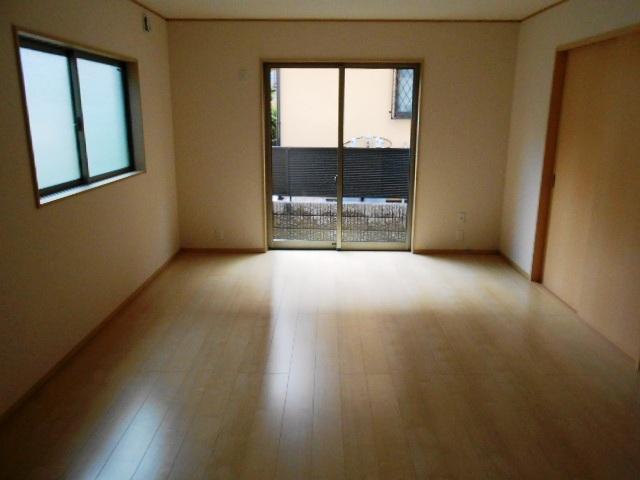 Local (10 May 2013) Shooting
現地(2013年10月)撮影
Bathroom浴室 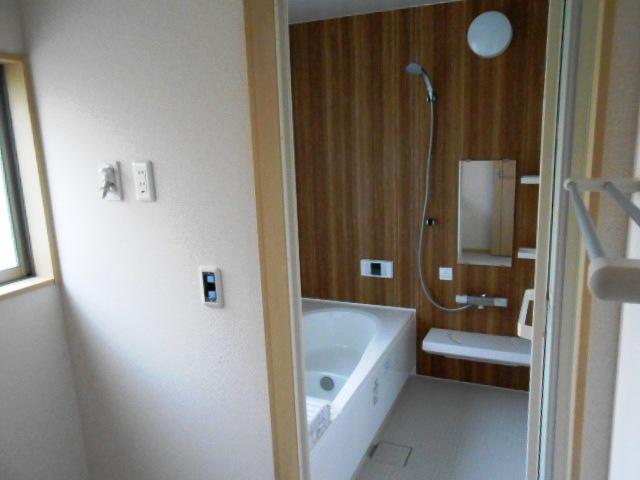 Local (10 May 2013) Shooting
現地(2013年10月)撮影
Kitchenキッチン 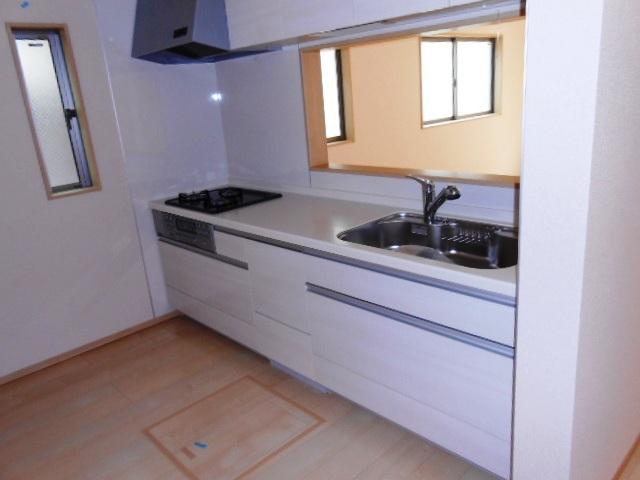 Local (10 May 2013) Shooting
現地(2013年10月)撮影
Non-living roomリビング以外の居室 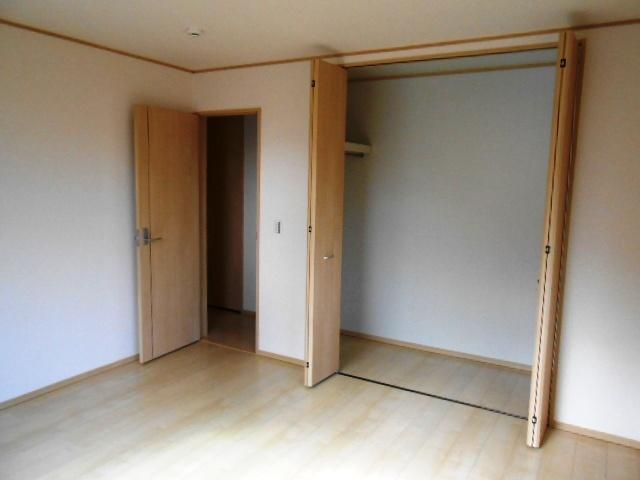 Local (10 May 2013) Shooting
現地(2013年10月)撮影
Entrance玄関 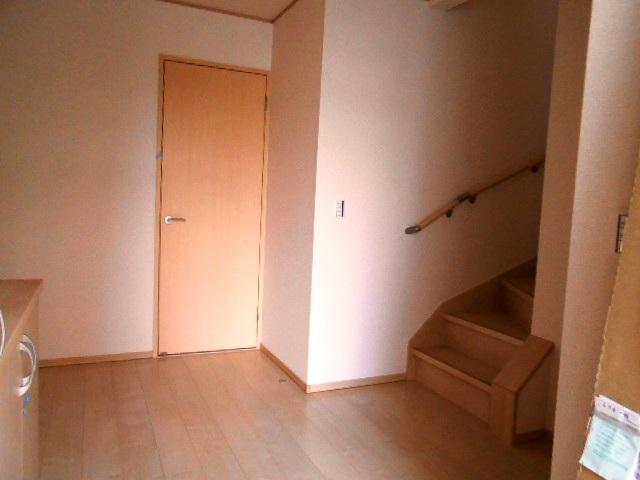 Local (10 May 2013) Shooting
現地(2013年10月)撮影
Wash basin, toilet洗面台・洗面所 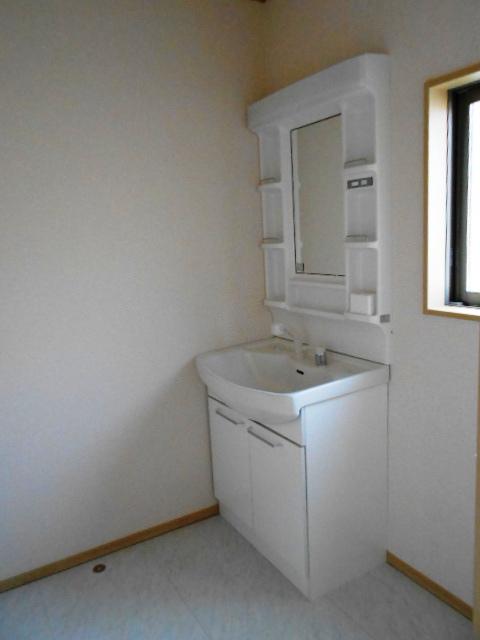 Local (10 May 2013) Shooting
現地(2013年10月)撮影
Toiletトイレ 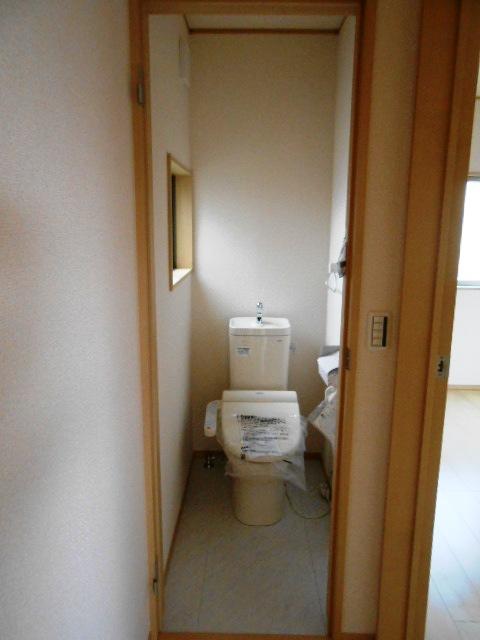 Local (10 May 2013) Shooting
現地(2013年10月)撮影
Floor plan間取り図 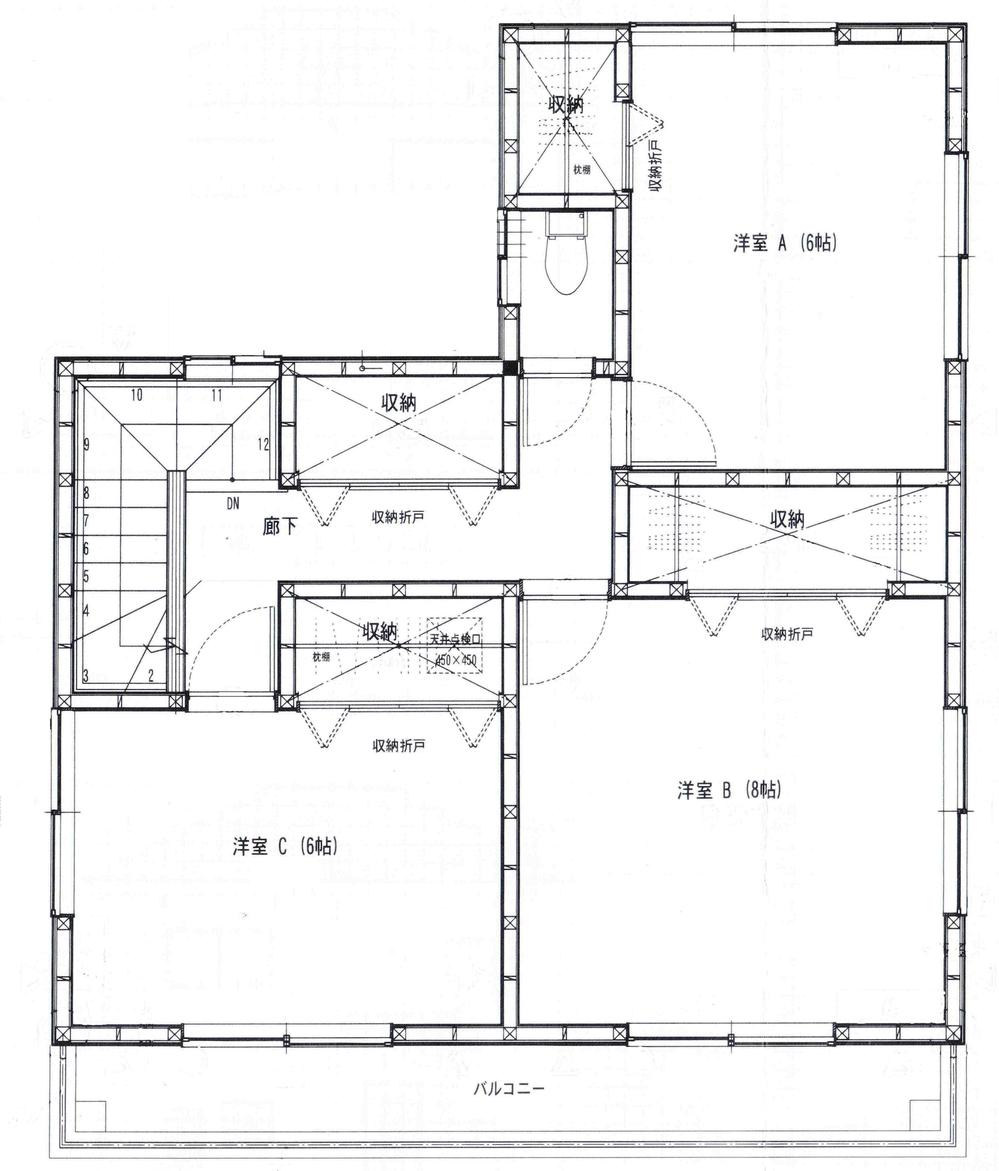 31,800,000 yen, 4LDK, Land area 123.03 sq m , Building area 105.99 sq m 2 floor
3180万円、4LDK、土地面積123.03m2、建物面積105.99m2 2階部分
Local appearance photo現地外観写真 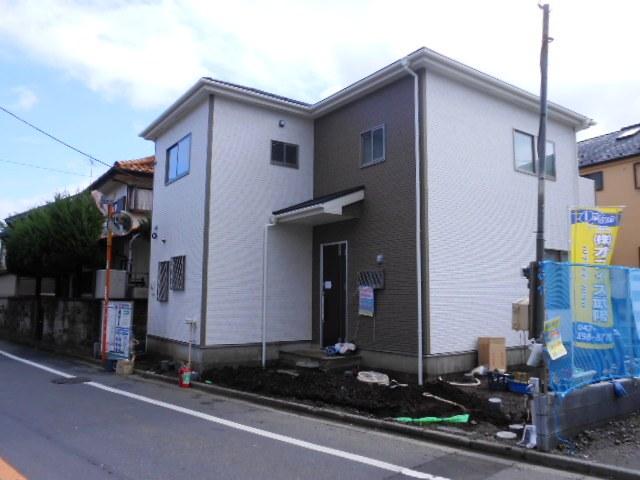 Local (10 May 2013) Shooting
現地(2013年10月)撮影
Livingリビング 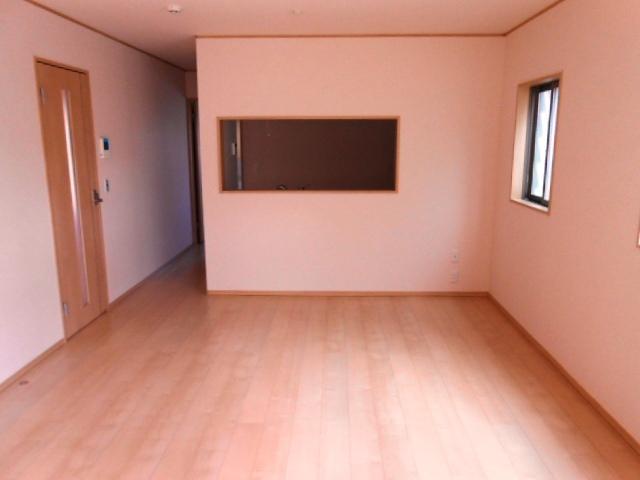 Local (10 May 2013) Shooting
現地(2013年10月)撮影
Location
|
















