33,800,000 yen ~ 42,800,000 yen, 3LDK ~ 4LDK, 76.95 sq m ~ 87.88 sq m
New Homes » Kanto » Tokyo » Higashimurayama
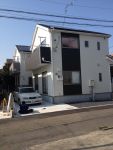 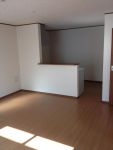
| | Tokyo Higashimurayama 東京都東村山市 |
| Seibu Shinjuku Line "Deng Xiaoping" walk 3 minutes 西武新宿線「小平」歩3分 |
Features pickup 特徴ピックアップ | | It is close to the city / System kitchen / Bathroom Dryer / Yang per good / Flat to the station / A quiet residential area / Corner lot / Shaping land / Toilet 2 places / 2-story / South balcony / Flat terrain 市街地が近い /システムキッチン /浴室乾燥機 /陽当り良好 /駅まで平坦 /閑静な住宅地 /角地 /整形地 /トイレ2ヶ所 /2階建 /南面バルコニー /平坦地 | Price 価格 | | 33,800,000 yen ~ 42,800,000 yen 3380万円 ~ 4280万円 | Floor plan 間取り | | 3LDK ~ 4LDK 3LDK ~ 4LDK | Units sold 販売戸数 | | 3 units 3戸 | Total units 総戸数 | | 4 units 4戸 | Land area 土地面積 | | 100.1 sq m ~ 111.27 sq m (measured) 100.1m2 ~ 111.27m2(実測) | Building area 建物面積 | | 76.95 sq m ~ 87.88 sq m 76.95m2 ~ 87.88m2 | Completion date 完成時期(築年月) | | In late September 2013 2013年9月下旬 | Address 住所 | | Tokyo Higashimurayama Hagiyama cho 1-29-12 東京都東村山市萩山町1-29-12 | Traffic 交通 | | Seibu Shinjuku Line "Deng Xiaoping" walk 3 minutes 西武新宿線「小平」歩3分
| Person in charge 担当者より | | [Regarding this property.] Please enter 【この物件について】入力してください | Contact お問い合せ先 | | (Ltd.) Housing zero TEL: 0120-517086 [Toll free] Please contact the "saw SUUMO (Sumo)" (株)ハウジングゼロTEL:0120-517086【通話料無料】「SUUMO(スーモ)を見た」と問い合わせください | Most price range 最多価格帯 | | If the Supplementary Information, Please enter 補足事項はあれば、入力してください | Time residents 入居時期 | | Consultation 相談 | Land of the right form 土地の権利形態 | | Ownership 所有権 | Use district 用途地域 | | One low-rise 1種低層 | Other limitations その他制限事項 | | If there are other restrictions, please fill in less than 150 characters その他の制限事項がある場合は150字以内で記入してください | Overview and notices その他概要・特記事項 | | Building confirmation number: H25SHC109684 建築確認番号:H25SHC109684 | Company profile 会社概要 | | <Mediation> Governor of Tokyo (2) No. 088080 (Ltd.) housing zero Yubinbango184-0015 Koganei, Tokyo Nukuikita cho 2-5-11 <仲介>東京都知事(2)第088080号(株)ハウジングゼロ〒184-0015 東京都小金井市貫井北町2-5-11 |
Local appearance photo現地外観写真 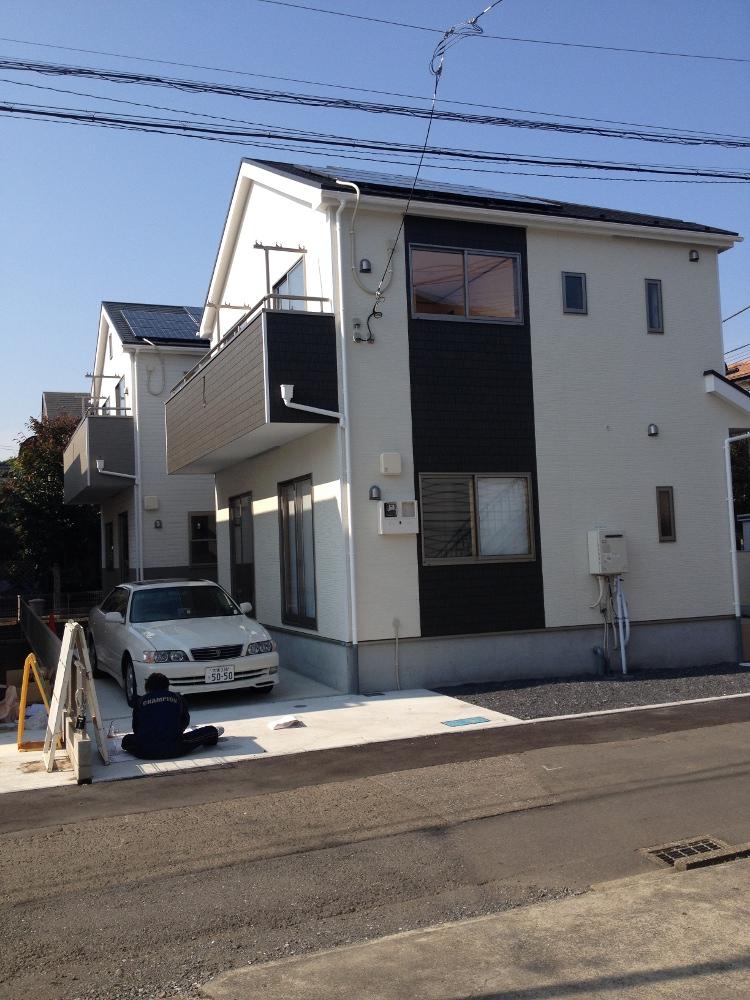 Local (10 May 2013) Shooting
現地(2013年10月)撮影
Livingリビング 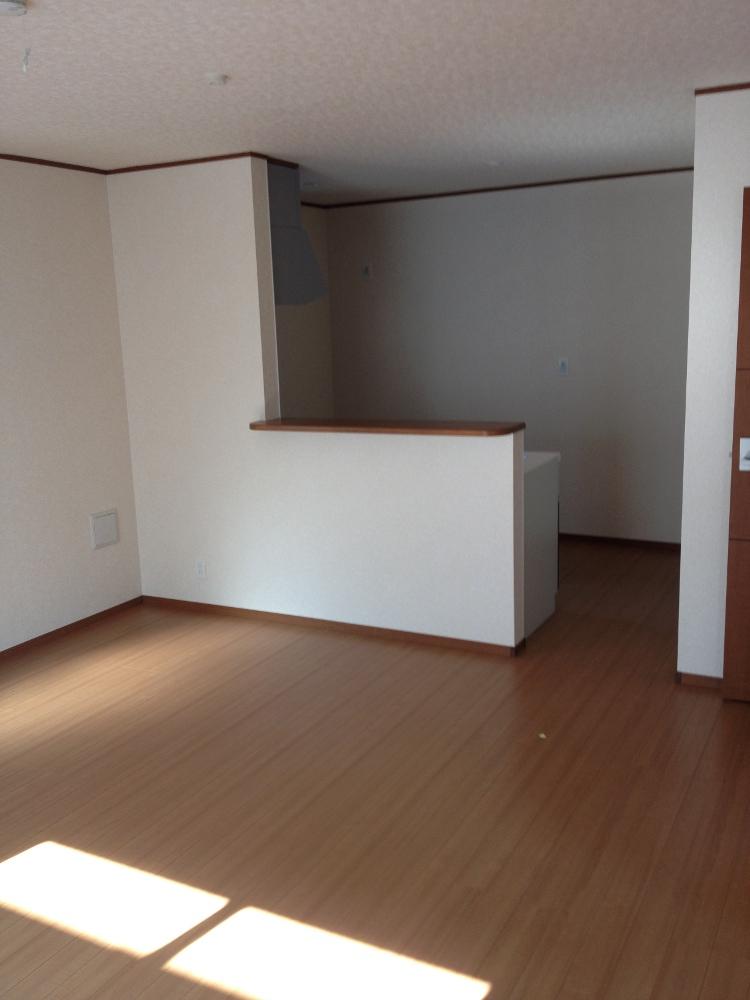 Living (October 2013 shooting)
リビング(2013年10月撮影)
Otherその他 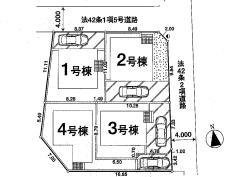 Sectioning view
区割図
Floor plan間取り図 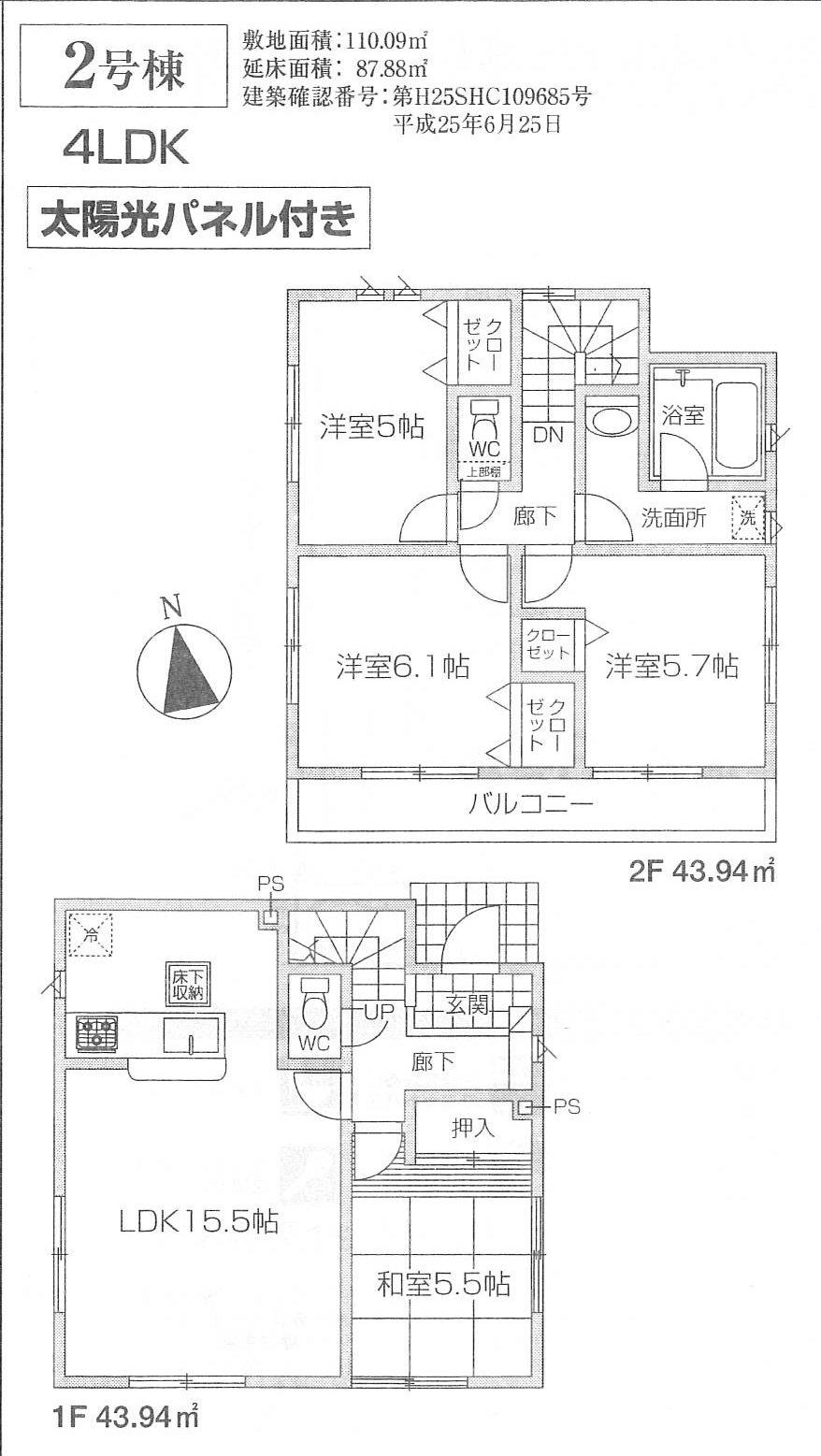 Price 43,800,000 yen, 4LDK, Land area 110.09 sq m , Building area 87.88 sq m
価格4380万円、4LDK、土地面積110.09m2、建物面積87.88m2
Bathroom浴室 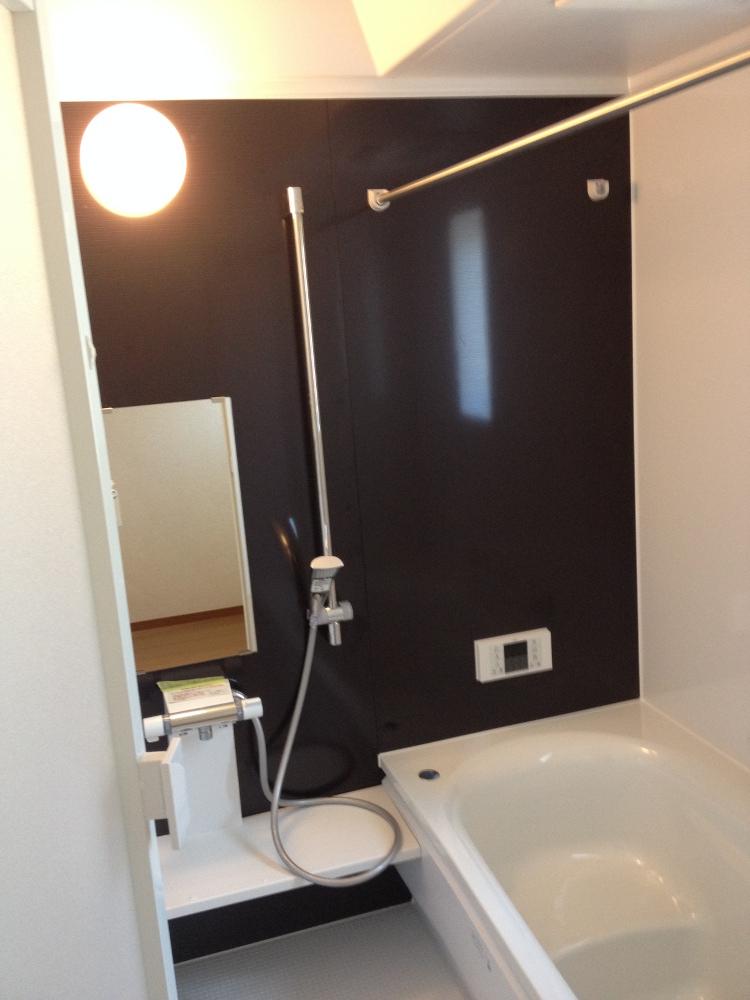 Indoor (10 May 2013) Shooting
室内(2013年10月)撮影
Kitchenキッチン 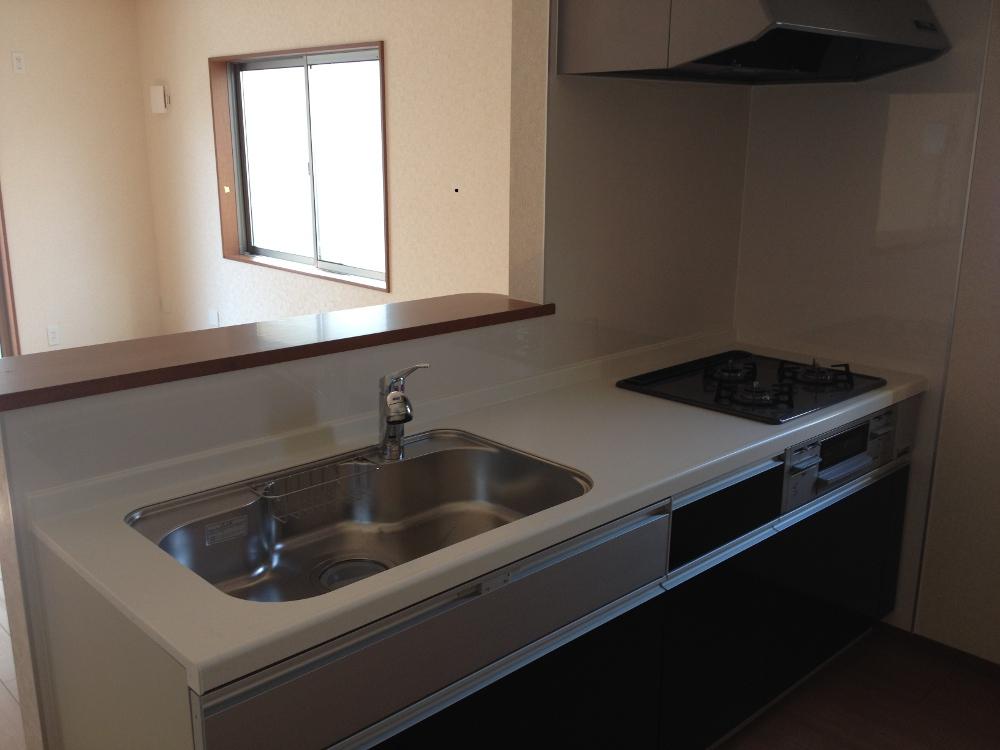 Indoor (10 May 2013) Shooting
室内(2013年10月)撮影
The entire compartment Figure全体区画図 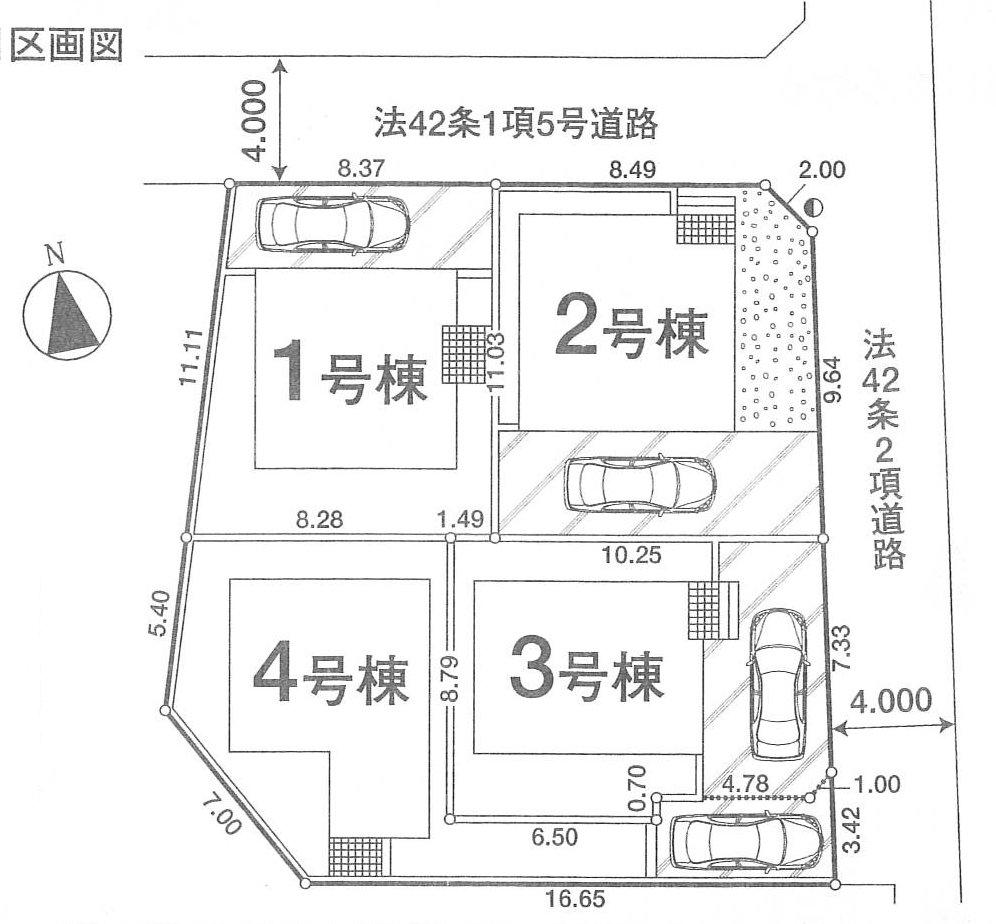 Compartment figure
区画図
Otherその他 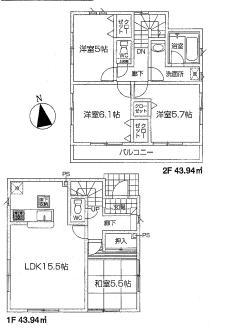 ( Building 2) Floor Plan
( 2号棟)間取り図
Location
|









