New Homes » Kanto » Tokyo » Higashimurayama
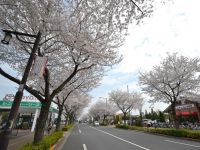 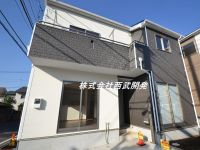
| | Tokyo Higashimurayama 東京都東村山市 |
| Seibu Shinjuku Line "Higashi-Murayama" walk 11 minutes 西武新宿線「東村山」歩11分 |
| ◆ Video published in ◆ Good location Building 2 of Higashi-Murayama Station walk 11 minutes solar panels mounted (cloud type HEMS type) super, Eateries within walking distance enhancement ◆動画公開中◆東村山駅徒歩11分の好立地2号棟は太陽光パネル搭載(クラウド型HEMS式)スーパー、飲食店徒歩圏充実 |
Features pickup 特徴ピックアップ | | Corresponding to the flat-35S / Solar power system / Pre-ground survey / Year Available / 2 along the line more accessible / LDK18 tatami mats or more / Energy-saving water heaters / Super close / Facing south / System kitchen / Bathroom Dryer / Yang per good / All room storage / Flat to the station / Or more before road 6m / Japanese-style room / Starting station / Shaping land / garden / Washbasin with shower / Face-to-face kitchen / Toilet 2 places / Bathroom 1 tsubo or more / 2-story / South balcony / Double-glazing / Warm water washing toilet seat / Nantei / Underfloor Storage / The window in the bathroom / TV monitor interphone / High-function toilet / Ventilation good / All living room flooring / All room 6 tatami mats or more / Water filter / City gas / Storeroom / All rooms are two-sided lighting / A large gap between the neighboring house / Flat terrain フラット35Sに対応 /太陽光発電システム /地盤調査済 /年内入居可 /2沿線以上利用可 /LDK18畳以上 /省エネ給湯器 /スーパーが近い /南向き /システムキッチン /浴室乾燥機 /陽当り良好 /全居室収納 /駅まで平坦 /前道6m以上 /和室 /始発駅 /整形地 /庭 /シャワー付洗面台 /対面式キッチン /トイレ2ヶ所 /浴室1坪以上 /2階建 /南面バルコニー /複層ガラス /温水洗浄便座 /南庭 /床下収納 /浴室に窓 /TVモニタ付インターホン /高機能トイレ /通風良好 /全居室フローリング /全居室6畳以上 /浄水器 /都市ガス /納戸 /全室2面採光 /隣家との間隔が大きい /平坦地 | Property name 物件名 | | ◆ Video published in ◆ Higashimurayama Station East walk 11 minutes [with cloud type HEMS equipped with solar panels] all two buildings ◆動画公開中◆東村山駅東口徒歩11分〔クラウド型HEMS搭載太陽光パネル付き〕全2棟 | Price 価格 | | 35,800,000 yen 3580万円 | Floor plan 間取り | | 4LDK + 2S (storeroom) 4LDK+2S(納戸) | Units sold 販売戸数 | | 1 units 1戸 | Total units 総戸数 | | 2 units 2戸 | Land area 土地面積 | | 85.1 sq m (registration) 85.1m2(登記) | Building area 建物面積 | | 90.31 sq m (measured) 90.31m2(実測) | Driveway burden-road 私道負担・道路 | | Road width: 7.03m, Asphaltic pavement 道路幅:7.03m、アスファルト舗装 | Completion date 完成時期(築年月) | | 2013 end of September 2013年9月末 | Address 住所 | | Tokyo Higashimurayama Kumegawa cho 3 東京都東村山市久米川町3 | Traffic 交通 | | Seibu Shinjuku Line "Higashi-Murayama" walk 11 minutes
Seibu Kokubunji Line "Higashi-Murayama" walk 11 minutes 西武新宿線「東村山」歩11分
西武国分寺線「東村山」歩11分
| Related links 関連リンク | | [Related Sites of this company] 【この会社の関連サイト】 | Person in charge 担当者より | | Rep Furuya Shunichi Age: 30 Daigyokai Experience: 7 years or do not try to find the fun house? . In this and the net will provide a lot of information that does not tell the. Also openly talk say it is also a bad thing. Look for your dwelling of only one in the world! 担当者古屋 俊一年齢:30代業界経験:7年楽しい住宅探しをしてみませんか?すごく奥が深いんです。本やネットでは教えてくれない情報をたくさん提供致します。いい事も悪い事も包み隠さずお話します。世界にひとつだけのあなたの住まいを探しましょう! | Contact お問い合せ先 | | TEL: 0800-603-0674 [Toll free] mobile phone ・ Also available from PHS
Caller ID is not notified
Please contact the "saw SUUMO (Sumo)"
If it does not lead, If the real estate company TEL:0800-603-0674【通話料無料】携帯電話・PHSからもご利用いただけます
発信者番号は通知されません
「SUUMO(スーモ)を見た」と問い合わせください
つながらない方、不動産会社の方は
| Building coverage, floor area ratio 建ぺい率・容積率 | | Kenpei rate: 40% ・ 60%, Volume ratio: 80% ・ 200% 建ペい率:40%・60%、容積率:80%・200% | Time residents 入居時期 | | Immediate available 即入居可 | Land of the right form 土地の権利形態 | | Ownership 所有権 | Structure and method of construction 構造・工法 | | Wooden 2-story 木造2階建 | Use district 用途地域 | | One low-rise, One middle and high 1種低層、1種中高 | Land category 地目 | | Residential land 宅地 | Other limitations その他制限事項 | | Height district 高度地区 | Overview and notices その他概要・特記事項 | | Contact: Furuya Shunichi, Building confirmation number: No. 25SHC109527 other, HEMS that comes with the Building 2 solar system of (set) (Home Energy ・ When use of the management system), Internet environment (wired circuits) is required. Also the equipment and the introduction needed for the Internet environment, Expenses related to the use will be buyer-like burden. 担当者:古屋 俊一、建築確認番号:第25SHC109527号他、2号棟の太陽光システム(一式)に付属するHEMS(ホームエネルギー・マネジメントシステム)の利用にあたっては、インターネット環境(有線回線)が必要となります。またインターネット環境に必要となる機器及び導入、利用に係る費用は買主様の負担となります。 | Company profile 会社概要 | | <Mediation> Minister of Land, Infrastructure and Transport (3) No. 006,323 (one company) National Housing Industry Association (Corporation) metropolitan area real estate Fair Trade Council member (Ltd.) Seibu development Kumegawa shop Yubinbango189-0012 Tokyo Higashimurayama Hagiyama cho 3-1-1 <仲介>国土交通大臣(3)第006323号(一社)全国住宅産業協会会員 (公社)首都圏不動産公正取引協議会加盟(株)西武開発久米川店〒189-0012 東京都東村山市萩山町3-1-1 |
Other Environmental Photoその他環境写真 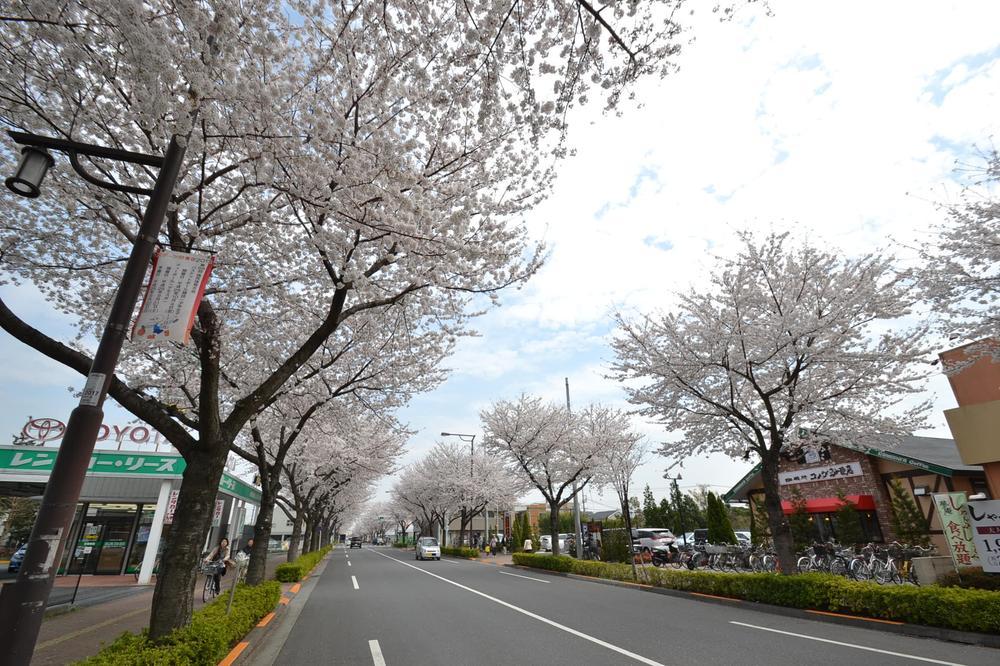 Higashimurayama Station Sakura Street
東村山駅前さくら通り
Local appearance photo現地外観写真 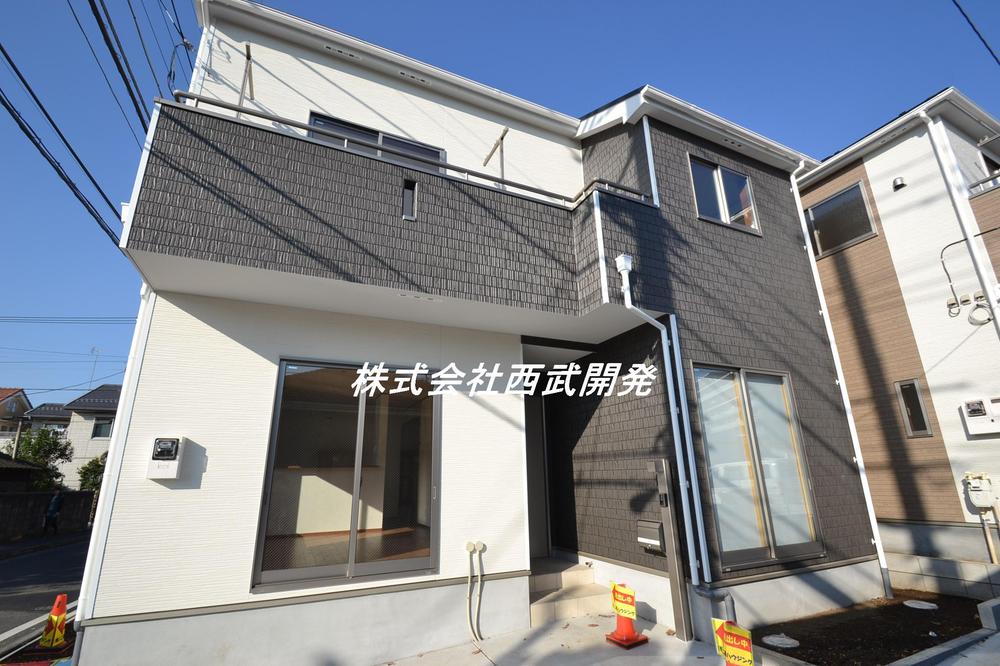 Local (11 May 2013) Shooting
現地(2013年11月)撮影
Local photos, including front road前面道路含む現地写真 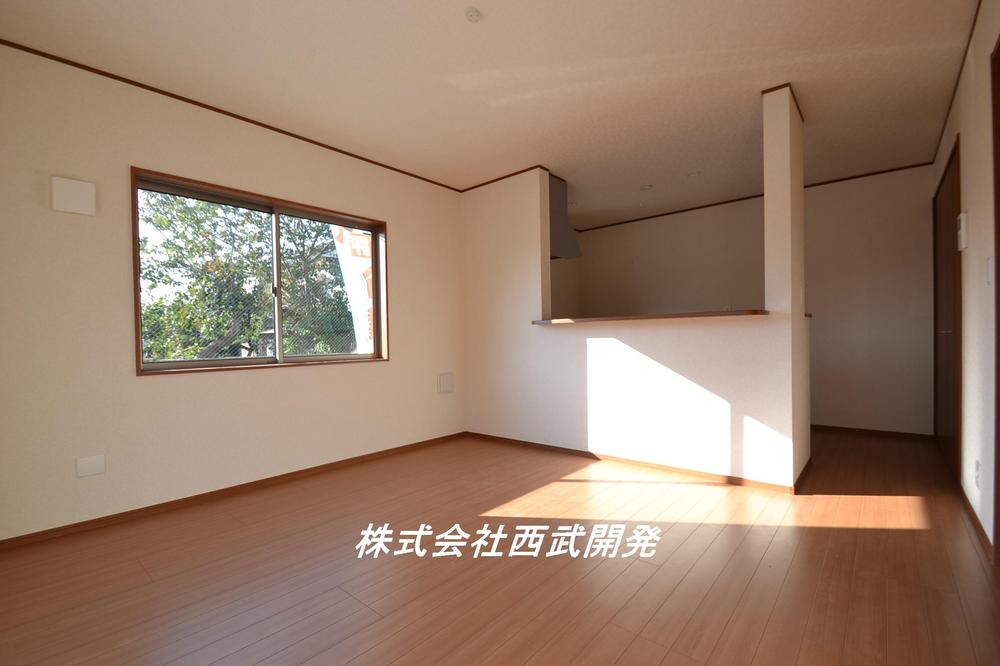 1 Building
1号棟
Kitchenキッチン 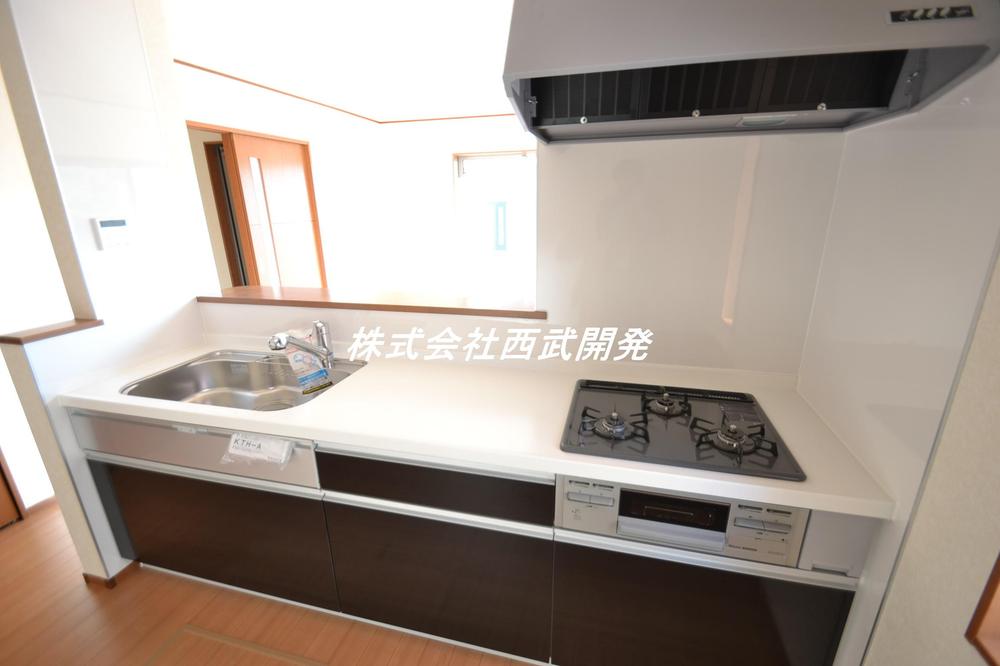 1 Building
1号棟
Floor plan間取り図 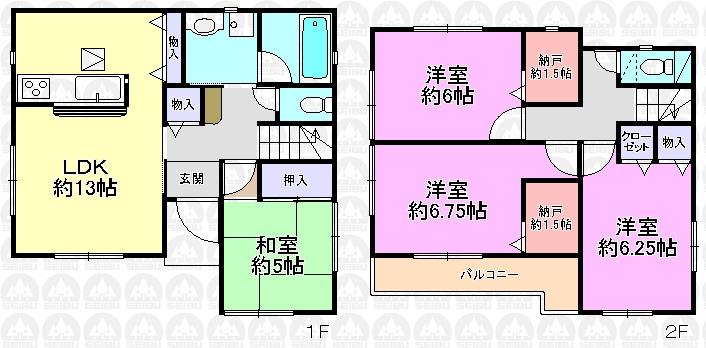 (1 Building), Price 35,800,000 yen, 4LDK+2S, Land area 85.1 sq m , Building area 90.31 sq m
(1号棟)、価格3580万円、4LDK+2S、土地面積85.1m2、建物面積90.31m2
Local appearance photo現地外観写真 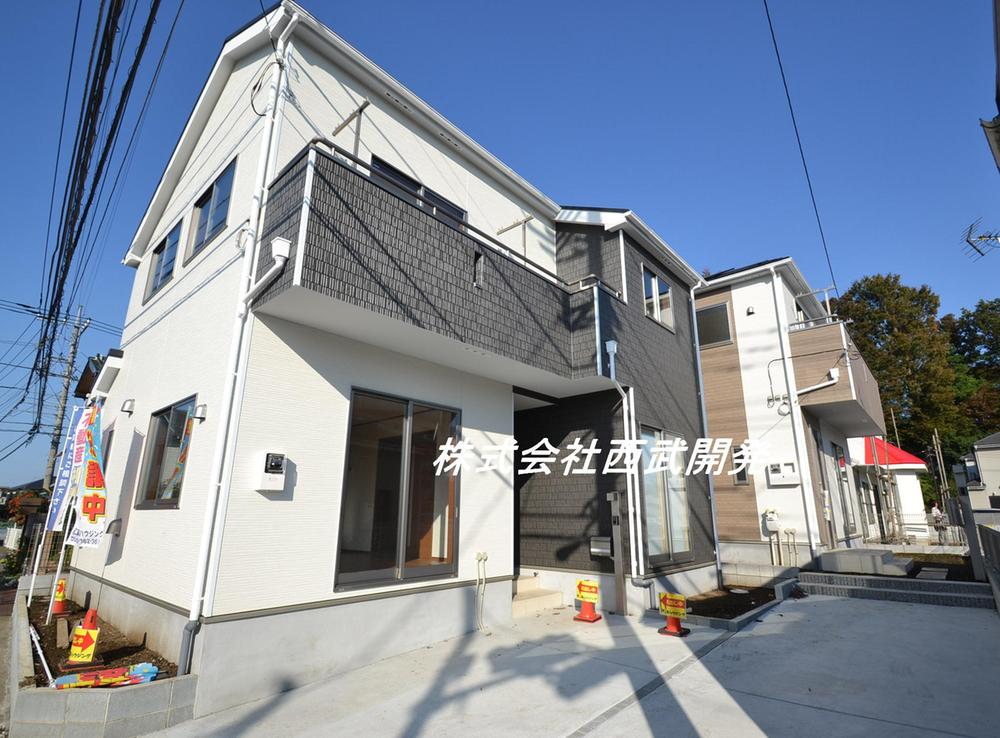 Local (11 May 2013) Shooting
現地(2013年11月)撮影
Kitchenキッチン 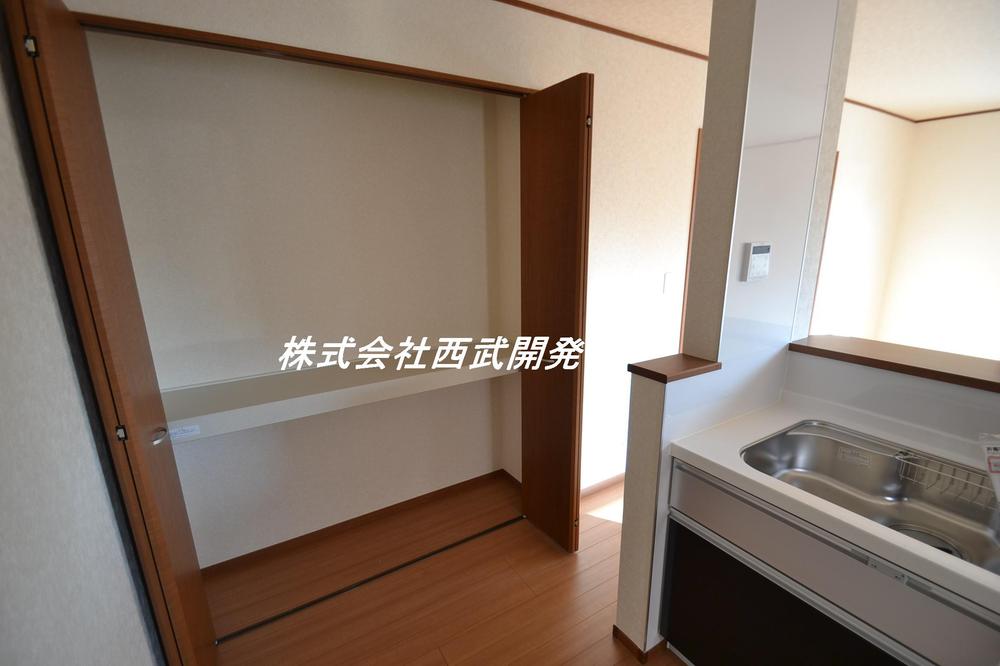 1 Building
1号棟
Non-living roomリビング以外の居室 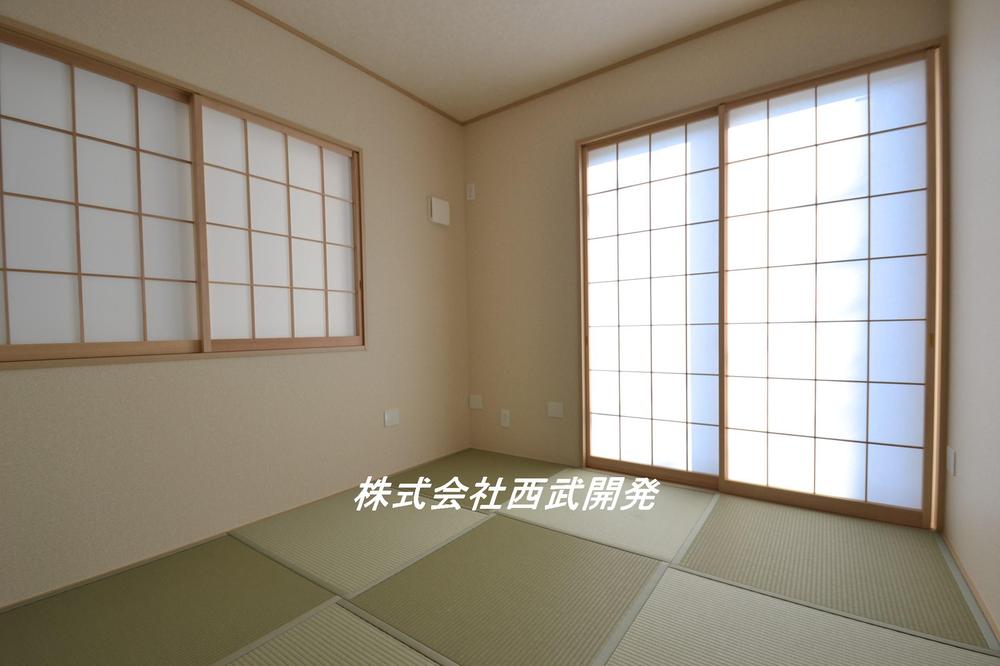 1 Building
1号棟
Receipt収納 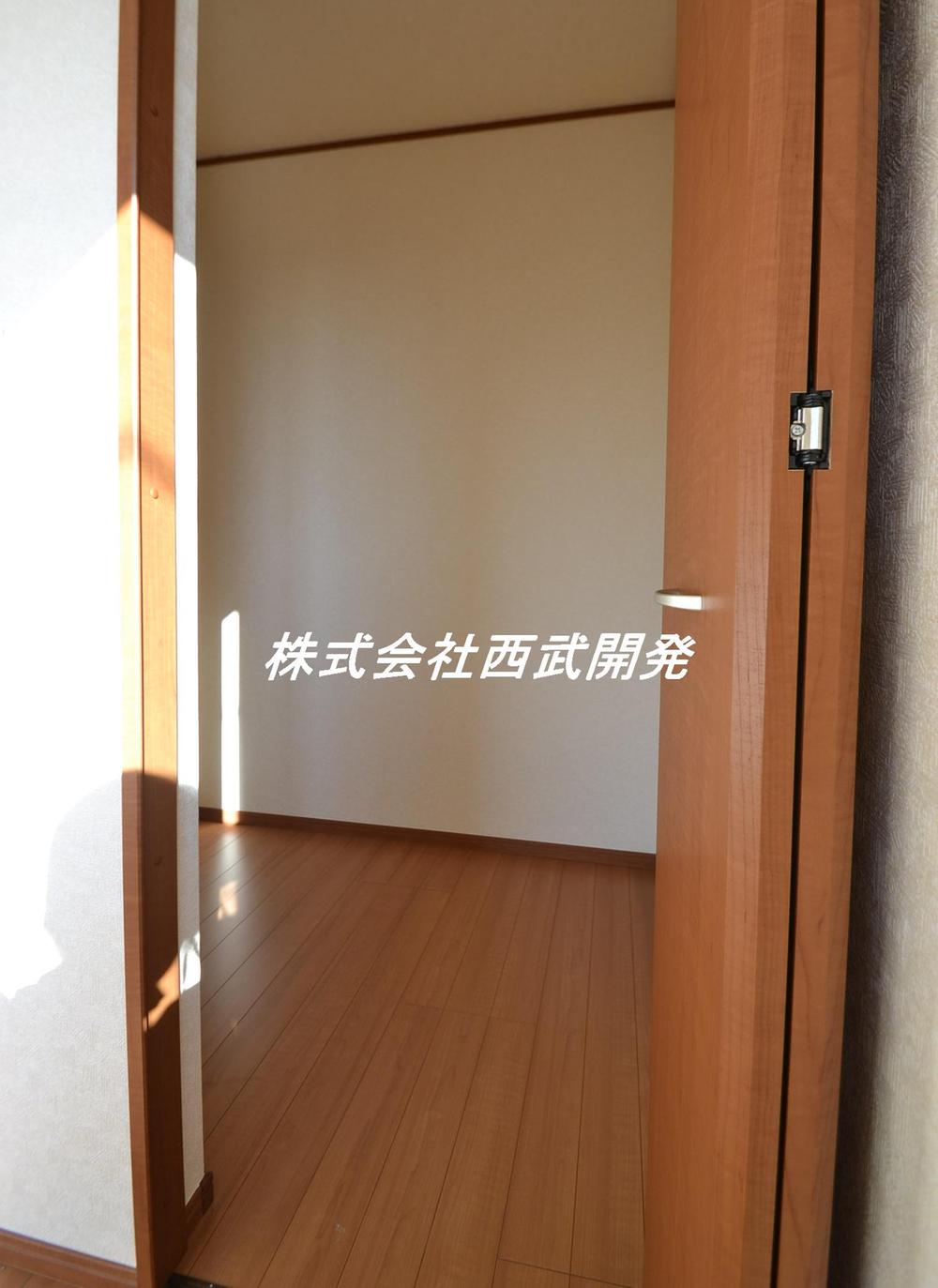 1 Building
1号棟
Toiletトイレ 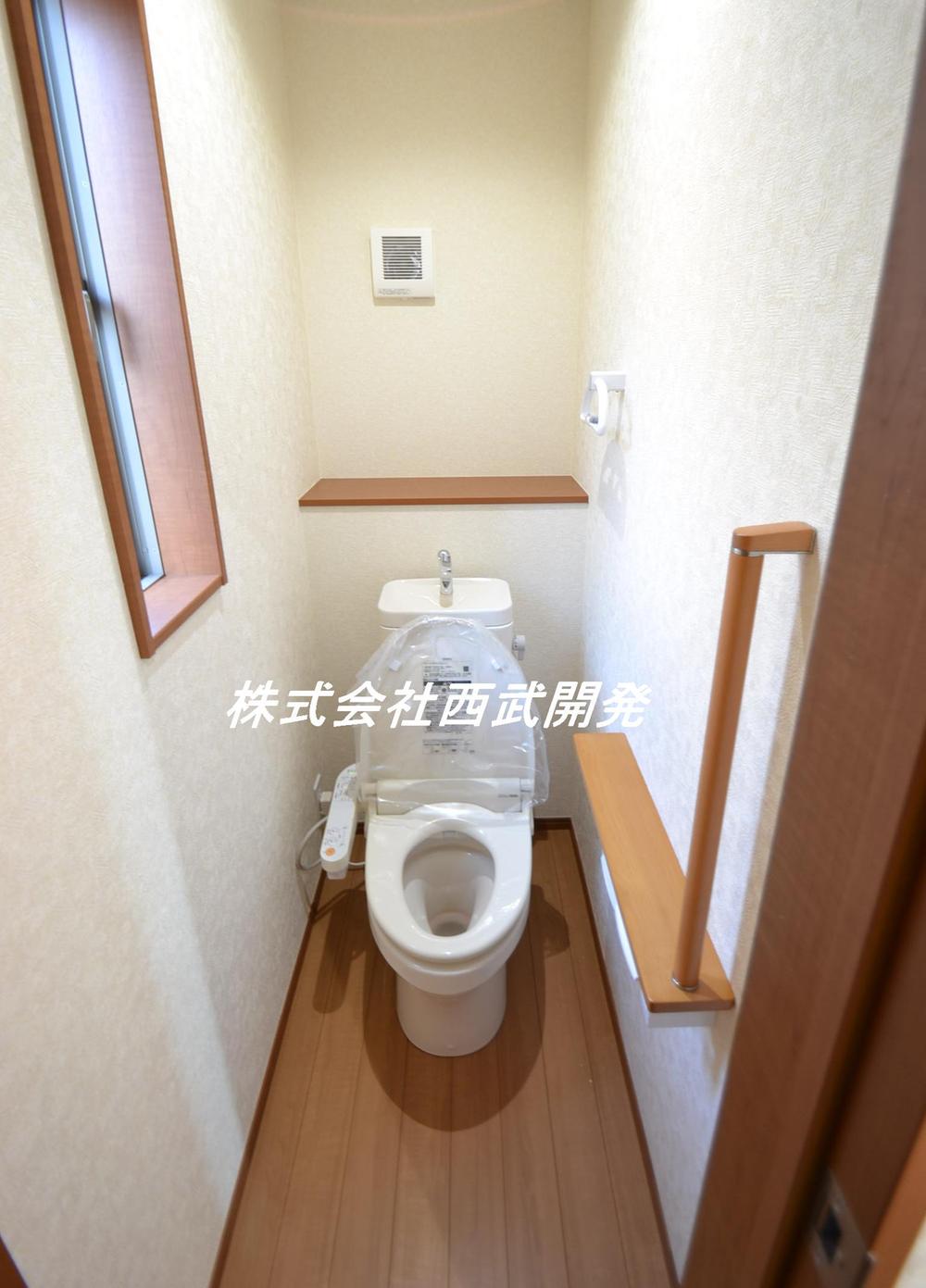 1 Building
1号棟
Balconyバルコニー 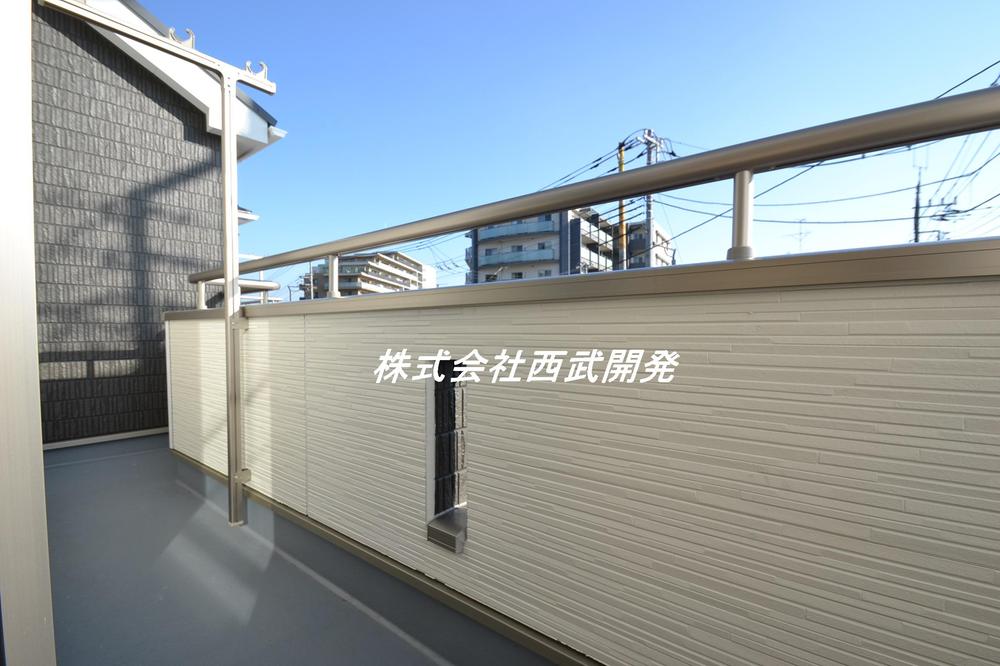 1 Building
1号棟
Primary school小学校 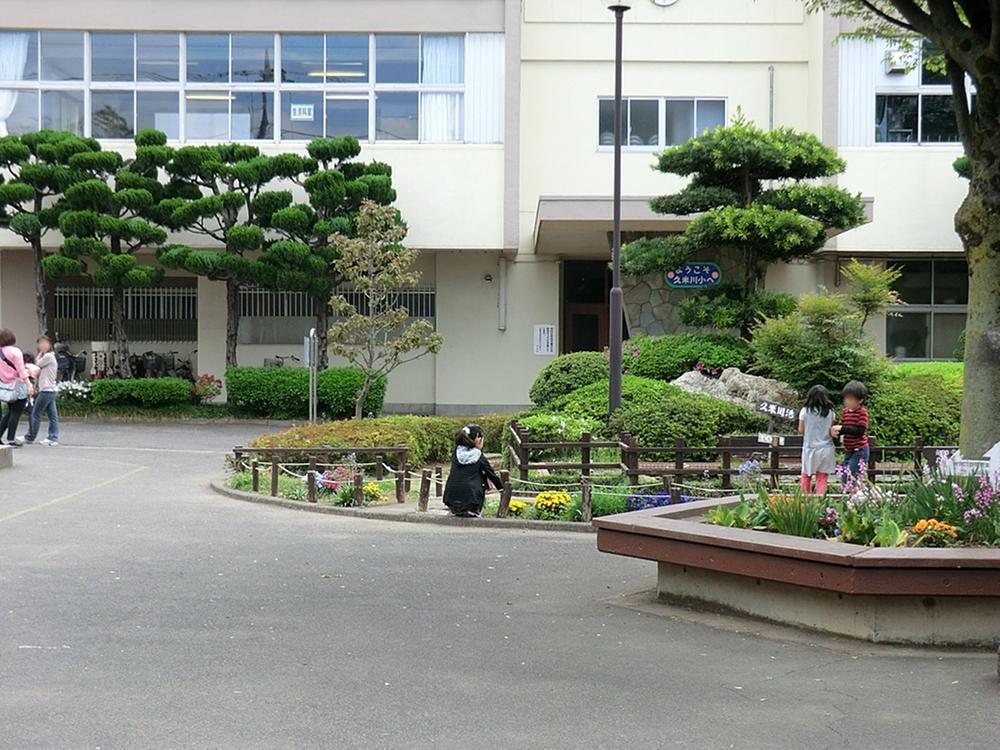 Kumegawa until elementary school 270m
久米川小学校まで270m
Receipt収納 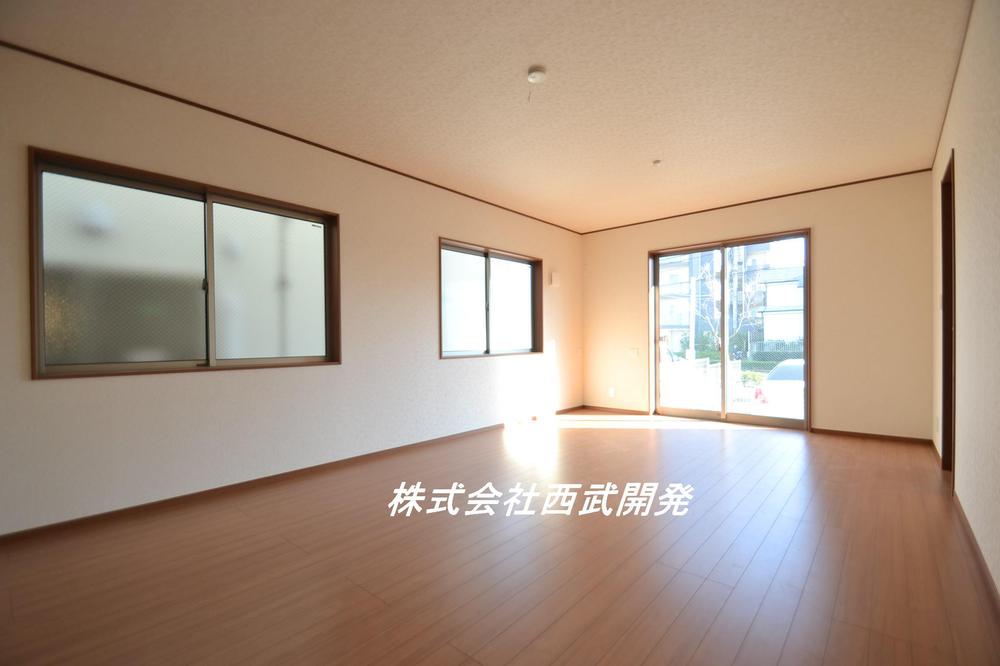 Building 2
2号棟
Junior high school中学校 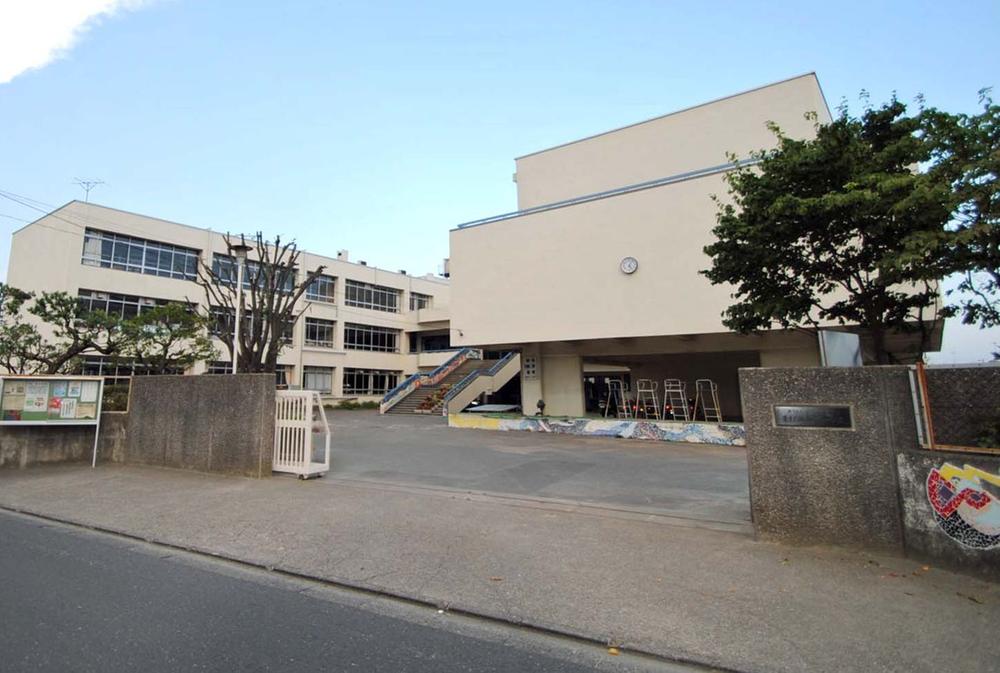 1000m to the second junior high school
第二中学校まで1000m
Receipt収納 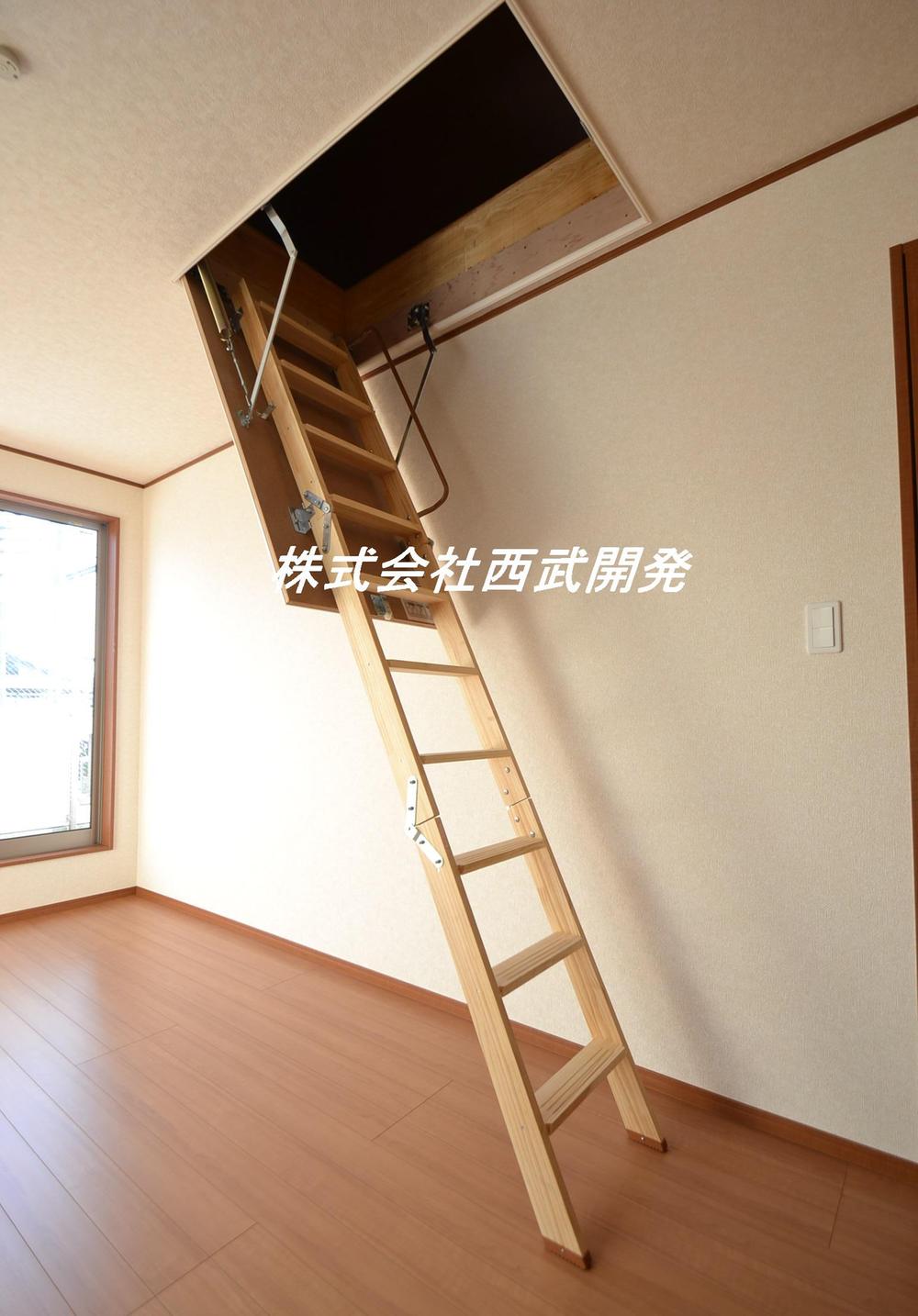 Building 2
2号棟
Junior high school中学校 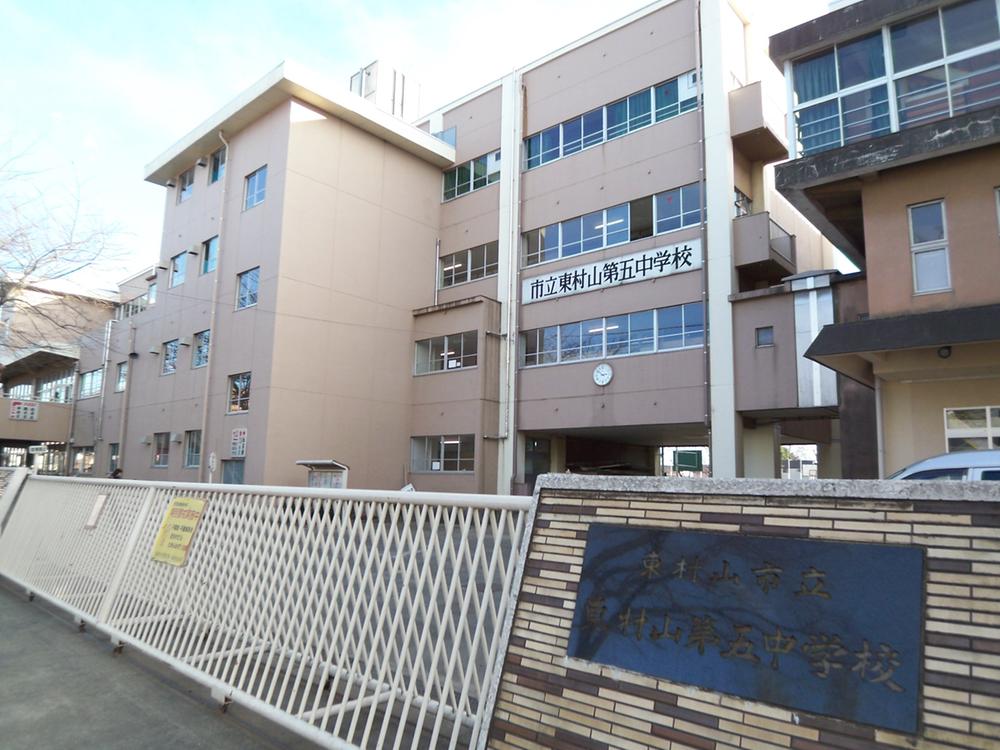 460m until the fifth junior high school
第五中学校まで460m
Supermarketスーパー 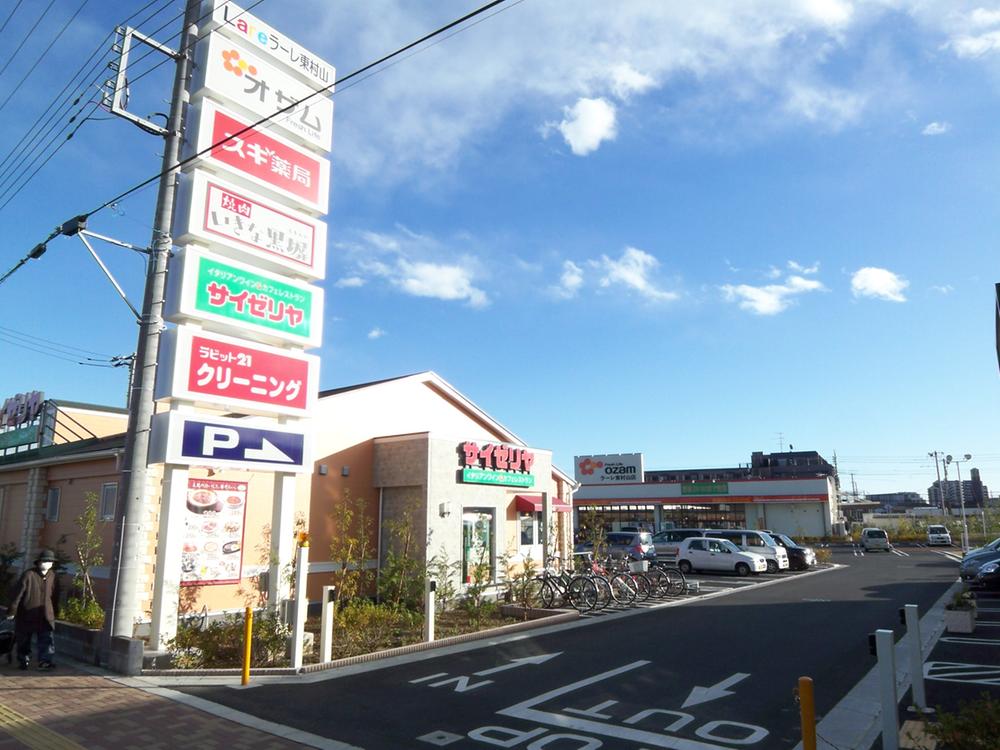 Centrale Higashimurayama up to 70m
ラーレ東村山まで70m
Convenience storeコンビニ 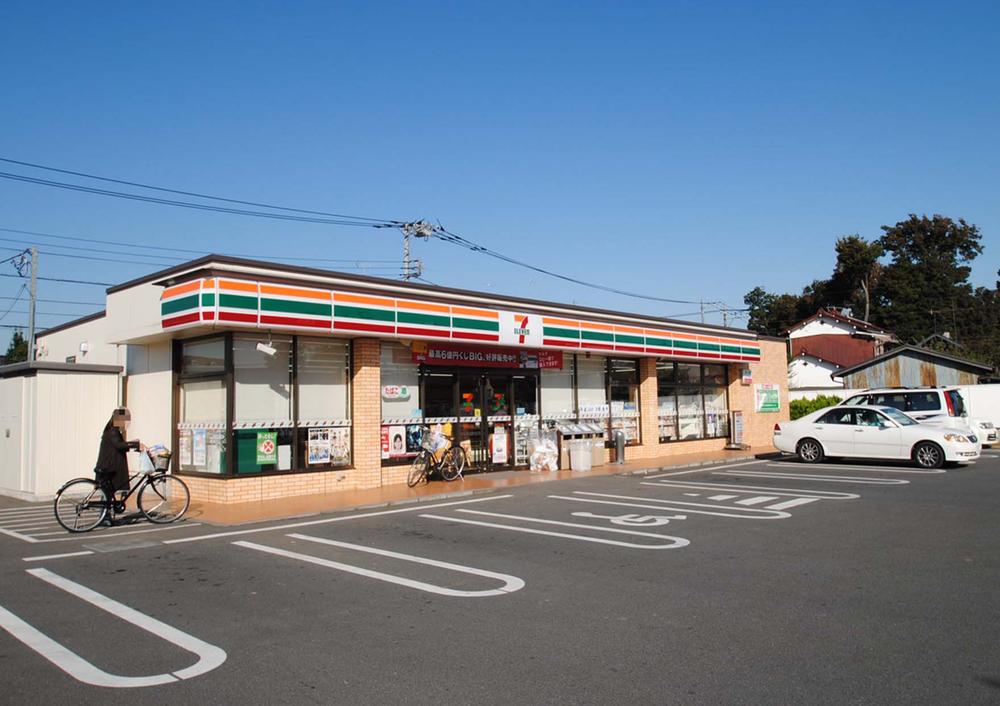 80m to Seven-Eleven
セブンイレブンまで80m
Kindergarten ・ Nursery幼稚園・保育園 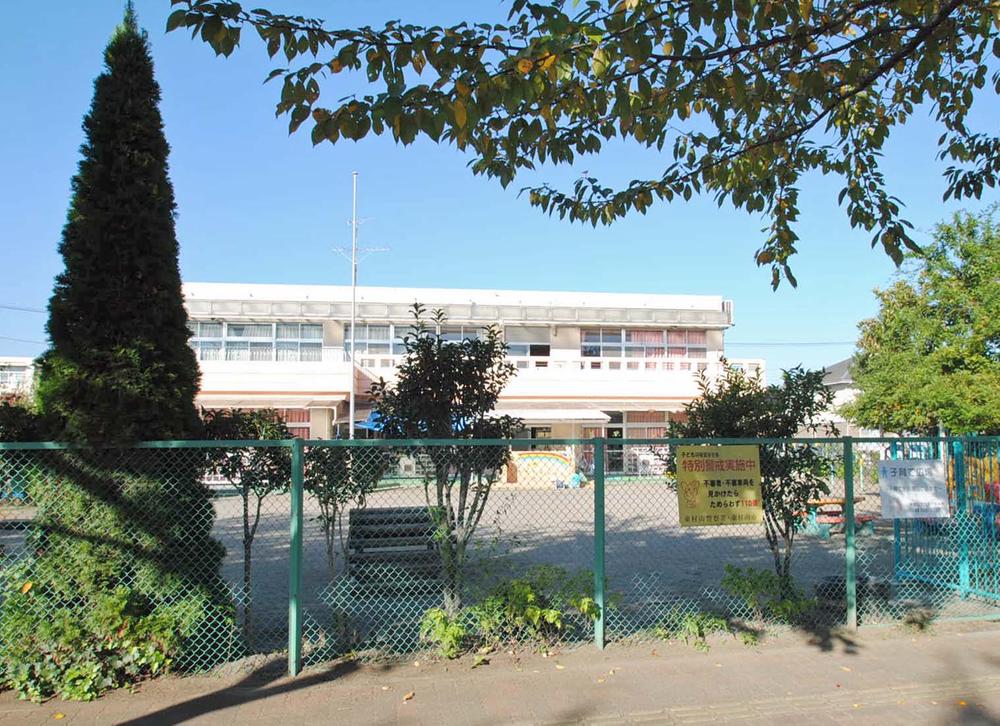 310m up to municipal sixth nursery
市立第六保育園まで310m
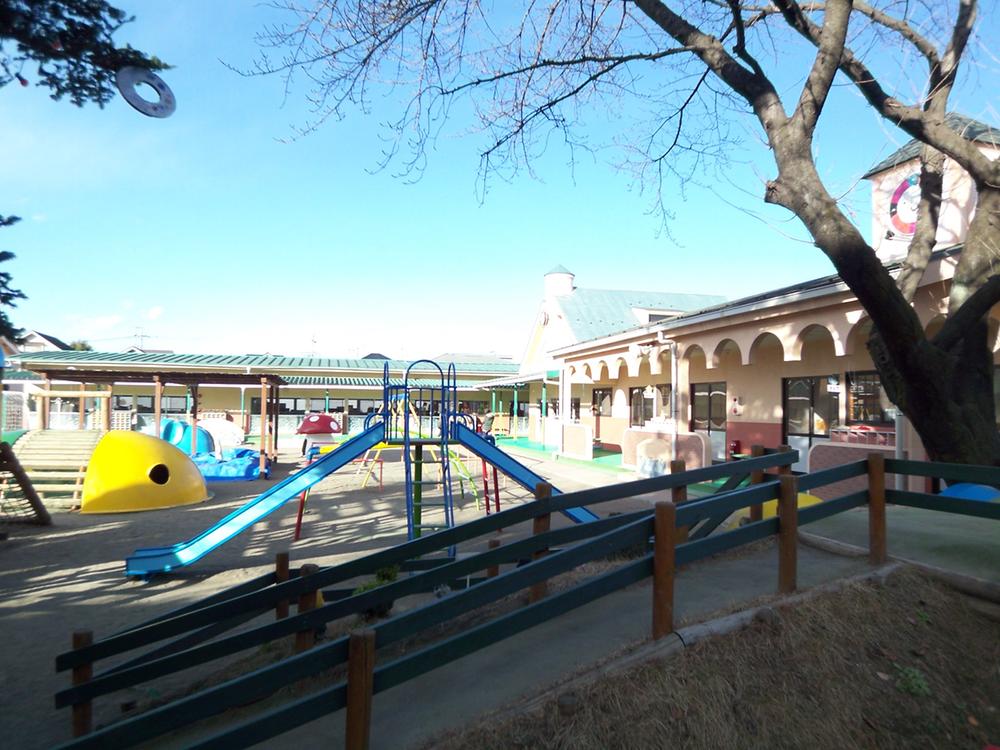 Kumegawa 540m to kindergarten
久米川幼稚園まで540m
Location
|





















