New Homes » Kanto » Tokyo » Higashimurayama
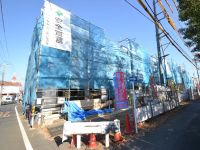 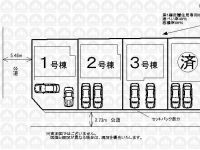
| | Tokyo Higashimurayama 東京都東村山市 |
| JR Musashino Line "Shin Akitsu" walk 21 minutes JR武蔵野線「新秋津」歩21分 |
| 18 Pledge than space spacious living room to gather natural and family. Plenty of sunshine and a pleasant breeze pour in residence. Friends could call feel free parking two Allowed. 18帖超の広々リビングは自然と家族が集まる空間。たっぷりの陽光と心地よい風が舞いこむ住まい。お友達も気軽に呼べる駐車2台可。 |
| Corresponding to the flat-35S, Parking two Allowed, 2 along the line more accessible, LDK18 tatami mats or more, Super close, Facing south, Bathroom Dryer, Yang per good, All room storage, Siemens south roadese-style room, Shaping land, Washbasin with shower, Face-to-face kitchen, Toilet 2 places, Bathroom 1 tsubo or more, 2-story, Double-glazing, Warm water washing toilet seat, The window in the bathroom, TV monitor interphone, Ventilation good, Water filter, Flat terrain, Attic storage フラット35Sに対応、駐車2台可、2沿線以上利用可、LDK18畳以上、スーパーが近い、南向き、浴室乾燥機、陽当り良好、全居室収納、南側道路面す、和室、整形地、シャワー付洗面台、対面式キッチン、トイレ2ヶ所、浴室1坪以上、2階建、複層ガラス、温水洗浄便座、浴室に窓、TVモニタ付インターホン、通風良好、浄水器、平坦地、屋根裏収納 |
Features pickup 特徴ピックアップ | | Corresponding to the flat-35S / Parking two Allowed / 2 along the line more accessible / LDK18 tatami mats or more / Super close / Facing south / Bathroom Dryer / Yang per good / All room storage / Siemens south road / Japanese-style room / Shaping land / Washbasin with shower / Face-to-face kitchen / Toilet 2 places / Bathroom 1 tsubo or more / 2-story / Double-glazing / Warm water washing toilet seat / The window in the bathroom / TV monitor interphone / Ventilation good / Water filter / Flat terrain / Attic storage フラット35Sに対応 /駐車2台可 /2沿線以上利用可 /LDK18畳以上 /スーパーが近い /南向き /浴室乾燥機 /陽当り良好 /全居室収納 /南側道路面す /和室 /整形地 /シャワー付洗面台 /対面式キッチン /トイレ2ヶ所 /浴室1坪以上 /2階建 /複層ガラス /温水洗浄便座 /浴室に窓 /TVモニタ付インターホン /通風良好 /浄水器 /平坦地 /屋根裏収納 | Price 価格 | | 34,800,000 yen ~ 35,800,000 yen 3480万円 ~ 3580万円 | Floor plan 間取り | | 4LDK 4LDK | Units sold 販売戸数 | | 3 units 3戸 | Total units 総戸数 | | 5 units 5戸 | Land area 土地面積 | | 119.16 sq m ~ 119.3 sq m (36.04 tsubo ~ 36.08 tsubo) (measured) 119.16m2 ~ 119.3m2(36.04坪 ~ 36.08坪)(実測) | Building area 建物面積 | | 93.95 sq m ~ 95.17 sq m (28.41 tsubo ~ 28.78 tsubo) (measured) 93.95m2 ~ 95.17m2(28.41坪 ~ 28.78坪)(実測) | Driveway burden-road 私道負担・道路 | | Road width: 2.7m ~ 5.4m, Asphaltic pavement 道路幅:2.7m ~ 5.4m、アスファルト舗装 | Completion date 完成時期(築年月) | | January 2014 late schedule 2014年1月下旬予定 | Address 住所 | | Tokyo Higashimurayama Akitsu-cho 3 東京都東村山市秋津町3 | Traffic 交通 | | JR Musashino Line "Shin Akitsu" walk 21 minutes
Seibu Ikebukuro Line "Akitsu" walk 25 minutes
Seibu Shinjuku Line "Tokorozawa" walk 18 minutes JR武蔵野線「新秋津」歩21分
西武池袋線「秋津」歩25分
西武新宿線「所沢」歩18分
| Related links 関連リンク | | [Related Sites of this company] 【この会社の関連サイト】 | Person in charge 担当者より | | Rep Ota Yasuhiro Age: 40 Daigyokai Experience: I want to fulfill the eight years "Customer dream of! "I will be happy to help in such a single-minded. From financial planning to life plan, Purchase of my home in accordance with the customer's conditions ・ Let me suggest to your sale plan. First, Please feel free to contact us. 担当者太田 康弘年齢:40代業界経験:8年「お客様の夢を叶えたい!」そんな一心でお手伝いさせていただきます。資金計画からライフプランまで、お客様の条件に応じたマイホームのご購入・ご売却計画をご提案させて下さい。まずは、お気軽にご相談ください。 | Contact お問い合せ先 | | TEL: 0800-603-0676 [Toll free] mobile phone ・ Also available from PHS
Caller ID is not notified
Please contact the "saw SUUMO (Sumo)"
If it does not lead, If the real estate company TEL:0800-603-0676【通話料無料】携帯電話・PHSからもご利用いただけます
発信者番号は通知されません
「SUUMO(スーモ)を見た」と問い合わせください
つながらない方、不動産会社の方は
| Building coverage, floor area ratio 建ぺい率・容積率 | | Kenpei rate: 40%, Volume ratio: 80% 建ペい率:40%、容積率:80% | Time residents 入居時期 | | February 2014 early schedule 2014年2月初旬予定 | Land of the right form 土地の権利形態 | | Ownership 所有権 | Structure and method of construction 構造・工法 | | Wooden 2-story 木造2階建 | Use district 用途地域 | | One low-rise 1種低層 | Land category 地目 | | Residential land 宅地 | Other limitations その他制限事項 | | In the case of flat-35S use conformity certificate acquisition cost 105000 yen separately required. フラット35S利用の場合適合証明書取得費用105000円別途要。 | Overview and notices その他概要・特記事項 | | Contact: Ota Yasuhiro, Building confirmation number: GEA1311-20381 issue other 担当者:太田 康弘、建築確認番号:GEA1311-20381号他 | Company profile 会社概要 | | <Mediation> Minister of Land, Infrastructure and Transport (3) No. 006,323 (one company) National Housing Industry Association (Corporation) metropolitan area real estate Fair Trade Council member (Ltd.) Seibu development Kiyose shop Yubinbango204-0021 Tokyo Kiyose Motomachi 1-7-12 <仲介>国土交通大臣(3)第006323号(一社)全国住宅産業協会会員 (公社)首都圏不動産公正取引協議会加盟(株)西武開発清瀬店〒204-0021 東京都清瀬市元町1-7-12 |
Local appearance photo現地外観写真 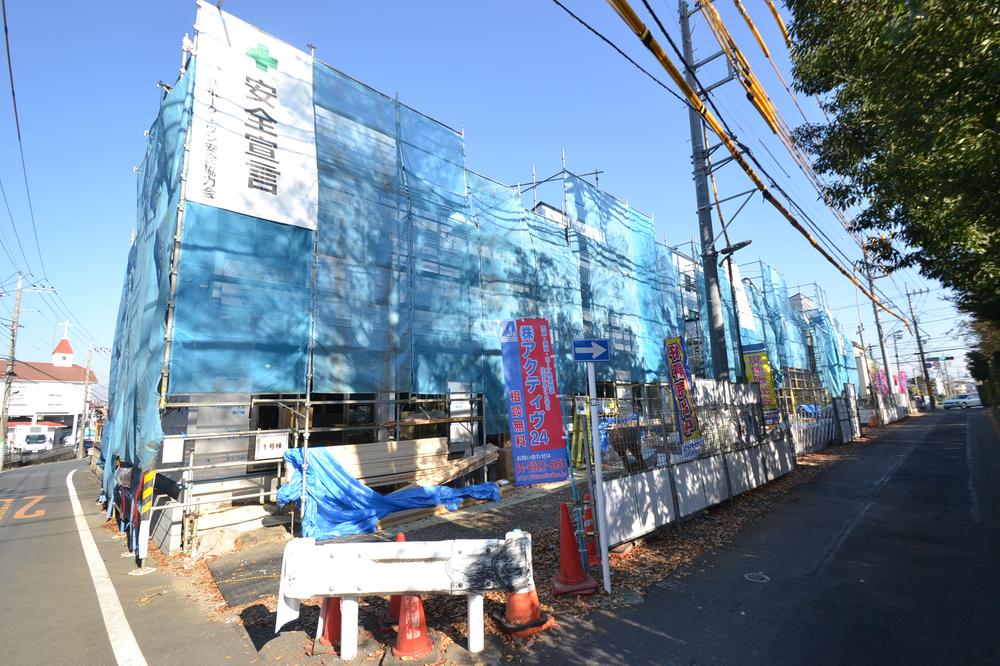 Local (December 6, 2013) Shooting
現地(2013年12月6日)撮影
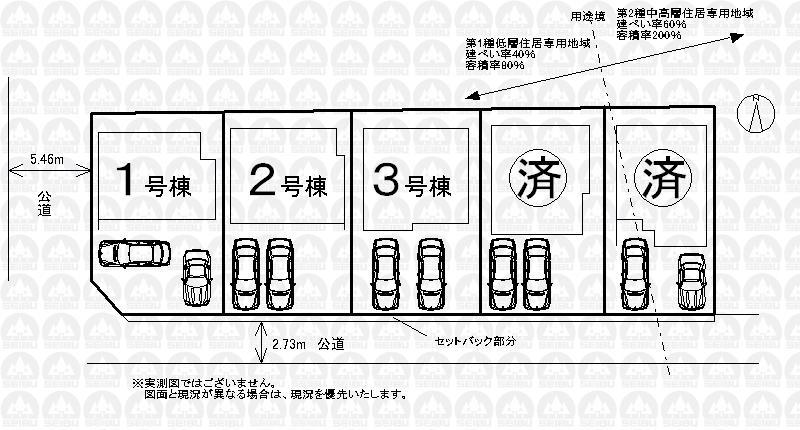 The entire compartment Figure
全体区画図
Floor plan間取り図 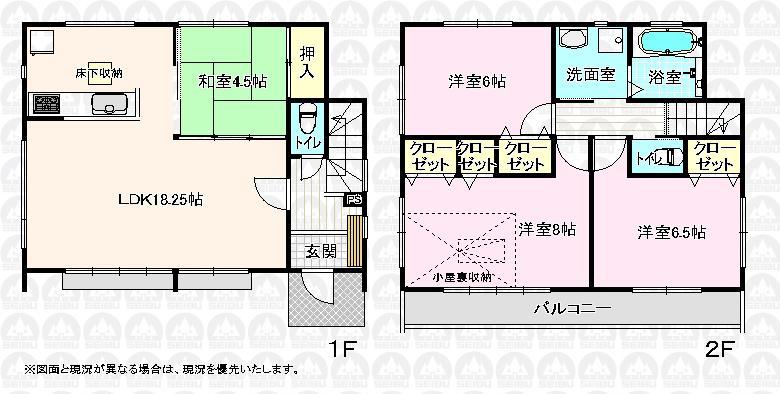 (1 Building), Price 35,800,000 yen, 4LDK, Land area 119.16 sq m , Building area 95.17 sq m
(1号棟)、価格3580万円、4LDK、土地面積119.16m2、建物面積95.17m2
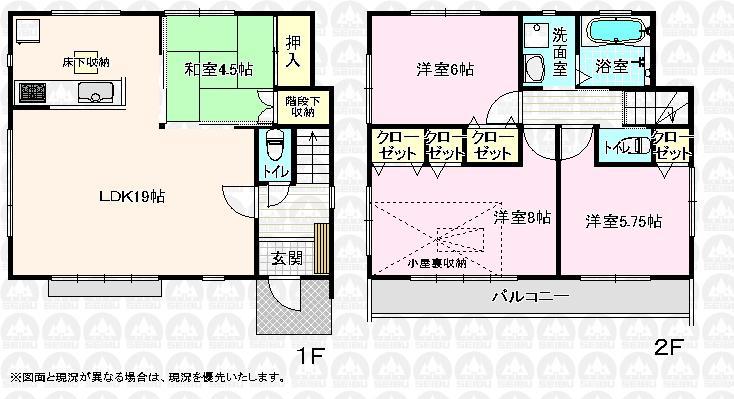 (Building 2), Price 34,800,000 yen, 4LDK, Land area 119.3 sq m , Building area 93.95 sq m
(2号棟)、価格3480万円、4LDK、土地面積119.3m2、建物面積93.95m2
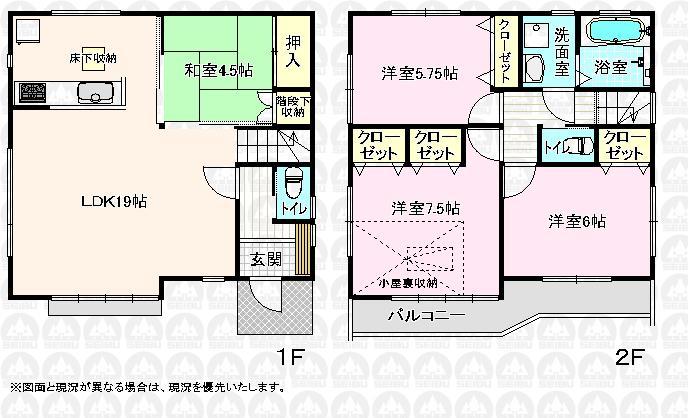 (3 Building), Price 34,800,000 yen, 4LDK, Land area 119.28 sq m , Building area 93.96 sq m
(3号棟)、価格3480万円、4LDK、土地面積119.28m2、建物面積93.96m2
Junior high school中学校 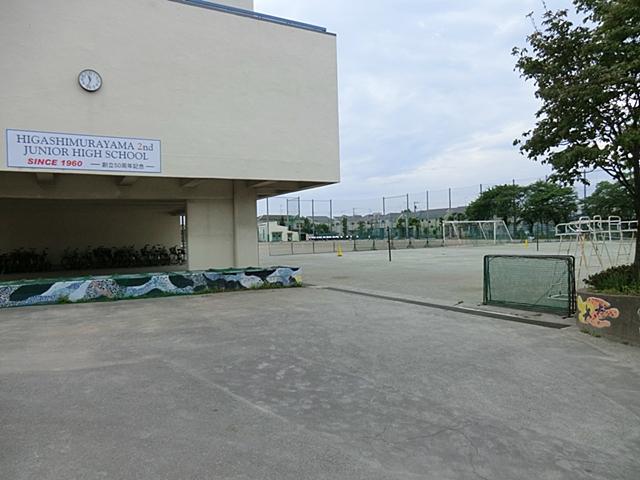 690m until the second junior high school
第2中学校まで690m
Supermarketスーパー 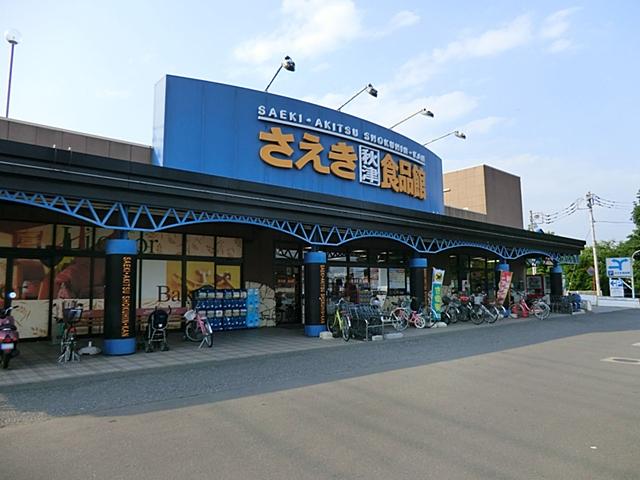 430m to Saeki food Museum
さえき食品館まで430m
Drug storeドラッグストア 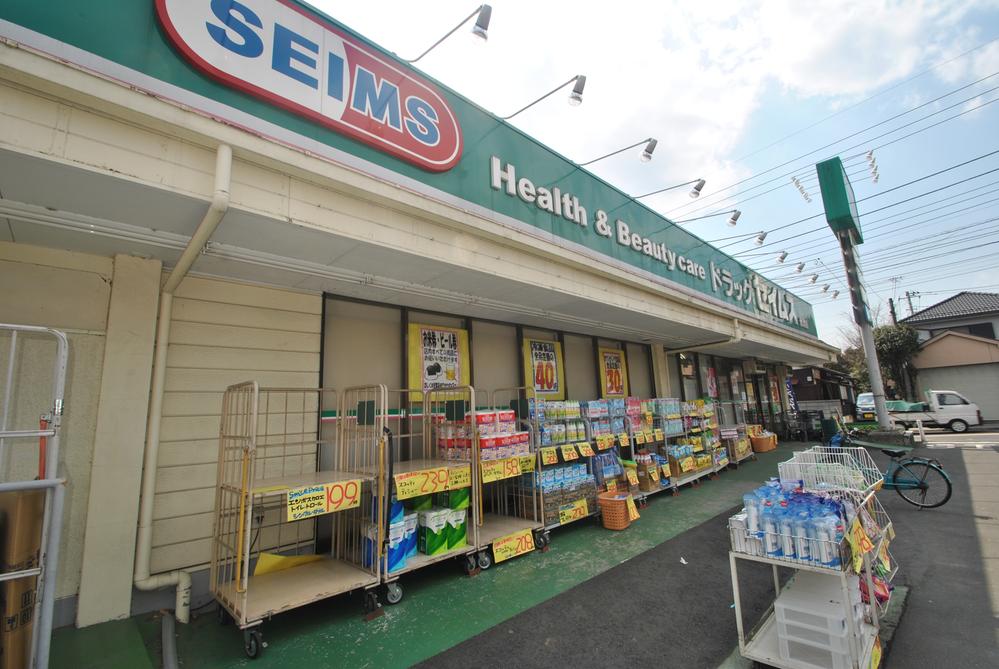 Until Seimusu 420m
セイムスまで420m
Supermarketスーパー 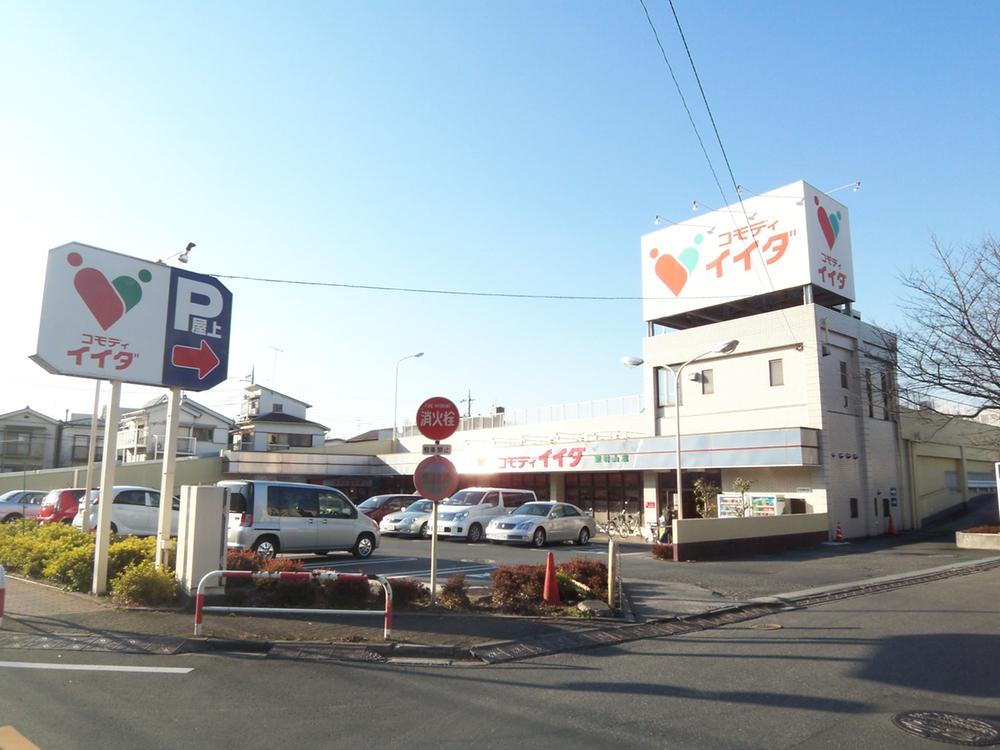 Commodities Iida up to 400m
コモディイイダまで400m
Kindergarten ・ Nursery幼稚園・保育園 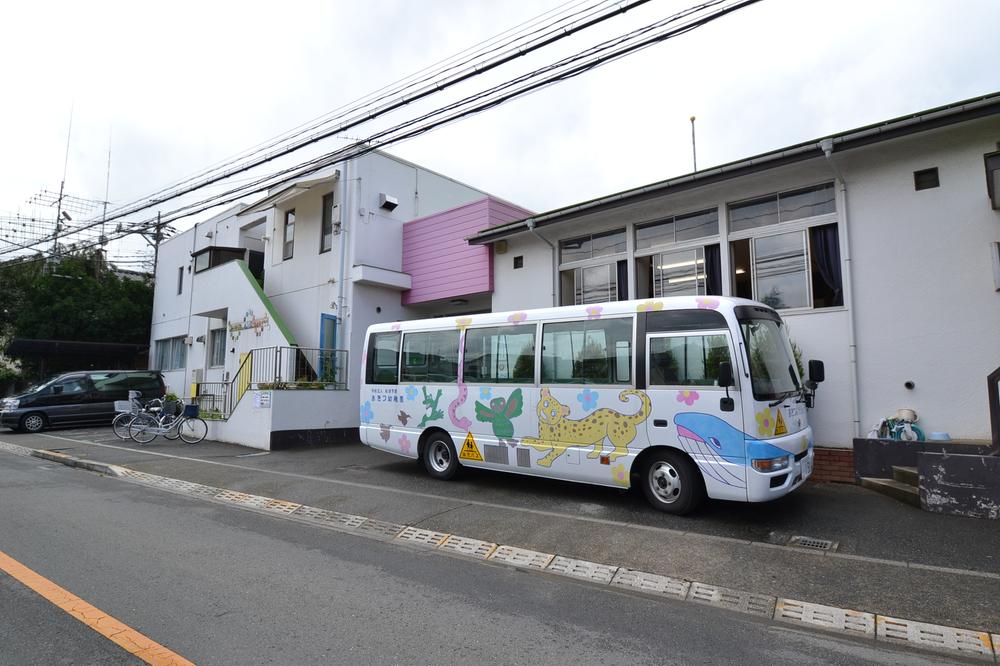 Akitsu 640m to kindergarten
秋津幼稚園まで640m
Primary school小学校 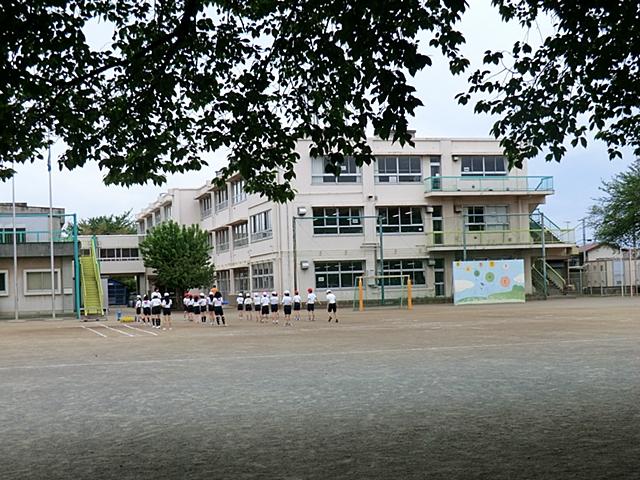 Akitsu to elementary school 320m
秋津小学校まで320m
Location
|












