New Homes » Kanto » Tokyo » Higashimurayama
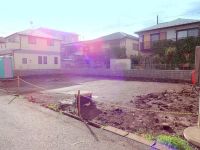 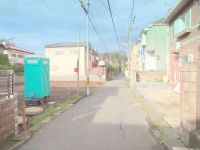
| | Tokyo Higashimurayama 東京都東村山市 |
| Seibu Shinjuku Line "Kumegawa" 8 minutes Aoba-cho 2-chome, walk 5 minutes by bus 西武新宿線「久米川」バス8分青葉町2丁目歩5分 |
| ● It is shaping land of Zentominami road ● all building, Atrium, Lofted ● Flat 35S is also available ●全棟南道路の整形地です●全棟、吹抜け、ロフト付き●フラット35Sも対応可能です |
| Construction housing performance with evaluation, Design house performance with evaluation, Corresponding to the flat-35S, Fiscal year Available, System kitchen, Yang per good, Siemens south road, Washbasin with shower, Face-to-face kitchen, Toilet 2 places, Bathroom 1 tsubo or more, South balcony, Double-glazing, Warm water washing toilet seat, The window in the bathroom, Built garage, City gas 建設住宅性能評価付、設計住宅性能評価付、フラット35Sに対応、年度内入居可、システムキッチン、陽当り良好、南側道路面す、シャワー付洗面台、対面式キッチン、トイレ2ヶ所、浴室1坪以上、南面バルコニー、複層ガラス、温水洗浄便座、浴室に窓、ビルトガレージ、都市ガス |
Features pickup 特徴ピックアップ | | Construction housing performance with evaluation / Design house performance with evaluation / Corresponding to the flat-35S / Fiscal year Available / System kitchen / Yang per good / Siemens south road / Washbasin with shower / Face-to-face kitchen / Bathroom 1 tsubo or more / South balcony / Double-glazing / Warm water washing toilet seat / The window in the bathroom / Built garage / City gas 建設住宅性能評価付 /設計住宅性能評価付 /フラット35Sに対応 /年度内入居可 /システムキッチン /陽当り良好 /南側道路面す /シャワー付洗面台 /対面式キッチン /浴室1坪以上 /南面バルコニー /複層ガラス /温水洗浄便座 /浴室に窓 /ビルトガレージ /都市ガス | Price 価格 | | 26,300,000 yen ~ 27,800,000 yen 2630万円 ~ 2780万円 | Floor plan 間取り | | 3LDK 3LDK | Units sold 販売戸数 | | 3 units 3戸 | Total units 総戸数 | | 3 units 3戸 | Land area 土地面積 | | 89.6 sq m ~ 93.2 sq m (registration) 89.6m2 ~ 93.2m2(登記) | Building area 建物面積 | | 71.48 sq m ~ 74.53 sq m (registration) 71.48m2 ~ 74.53m2(登記) | Driveway burden-road 私道負担・道路 | | Road width: 4m, Law 42 Paragraph 1 No. 5 road 道路幅:4m、法42条1項5号道路 | Completion date 完成時期(築年月) | | 2013 end of December 2013年12月末 | Address 住所 | | Tokyo Higashimurayama Aoba-cho, 2 東京都東村山市青葉町2 | Traffic 交通 | | Seibu Shinjuku Line "Kumegawa" 8 minutes Aoba-cho 2-chome, walk 5 minutes by bus
Seibu Shinjuku Line "Higashi-Murayama" walk 28 minutes
JR Musashino Line "Shin Akitsu" walk 30 minutes 西武新宿線「久米川」バス8分青葉町2丁目歩5分
西武新宿線「東村山」歩28分
JR武蔵野線「新秋津」歩30分
| Related links 関連リンク | | [Related Sites of this company] 【この会社の関連サイト】 | Person in charge 担当者より | | Person in charge of real-estate and building Murakami Tatsuya Age: 30 Daigyokai experience: also 10 younger child, Now to another three-year-old. Looking at the figure you are running around at home every day, I felt it was really good to buy a house. The company, So also it has established a children's corner, Please leave in peace! 担当者宅建村上 達也年齢:30代業界経験:10年下の子も、もう3歳になりました。毎日自宅で駆け回っている姿を見ていると、住宅を購入して本当に良かったなと感じます。弊社には、キッズコーナーも設けておりますので、安心してお任せ下さい! | Contact お問い合せ先 | | TEL: 0800-805-6313 [Toll free] mobile phone ・ Also available from PHS
Caller ID is not notified
Please contact the "saw SUUMO (Sumo)"
If it does not lead, If the real estate company TEL:0800-805-6313【通話料無料】携帯電話・PHSからもご利用いただけます
発信者番号は通知されません
「SUUMO(スーモ)を見た」と問い合わせください
つながらない方、不動産会社の方は
| Building coverage, floor area ratio 建ぺい率・容積率 | | Kenpei rate: 40%, Volume ratio: 80% 建ペい率:40%、容積率:80% | Time residents 入居時期 | | 4 months after the contract 契約後4ヶ月 | Land of the right form 土地の権利形態 | | Ownership 所有権 | Structure and method of construction 構造・工法 | | Wooden 2-story (framing method) 木造2階建(軸組工法) | Use district 用途地域 | | One low-rise 1種低層 | Land category 地目 | | Residential land 宅地 | Other limitations その他制限事項 | | Height district 高度地区 | Overview and notices その他概要・特記事項 | | Contact: Murakami Tatsuya, Building confirmation number: No. HPA-13-04387-1 担当者:村上 達也、建築確認番号:第HPA-13-04387-1号 | Company profile 会社概要 | | <Mediation> Governor of Tokyo (1) No. 095616 (Ltd.) house Navi dot-com Yubinbango204-0021 Tokyo Kiyose Motomachi 1-8-34 <仲介>東京都知事(1)第095616号(株)家ナビドットコム〒204-0021 東京都清瀬市元町1-8-34 |
Local appearance photo現地外観写真 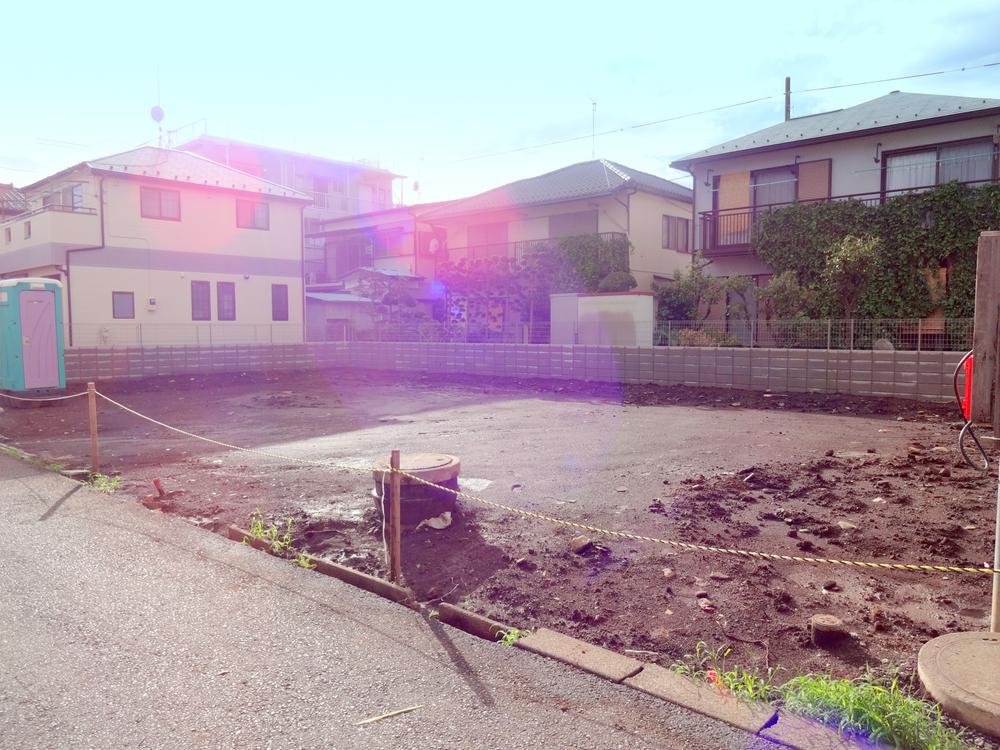 Local (September 2013) Shooting
現地(2013年9月)撮影
Local photos, including front road前面道路含む現地写真 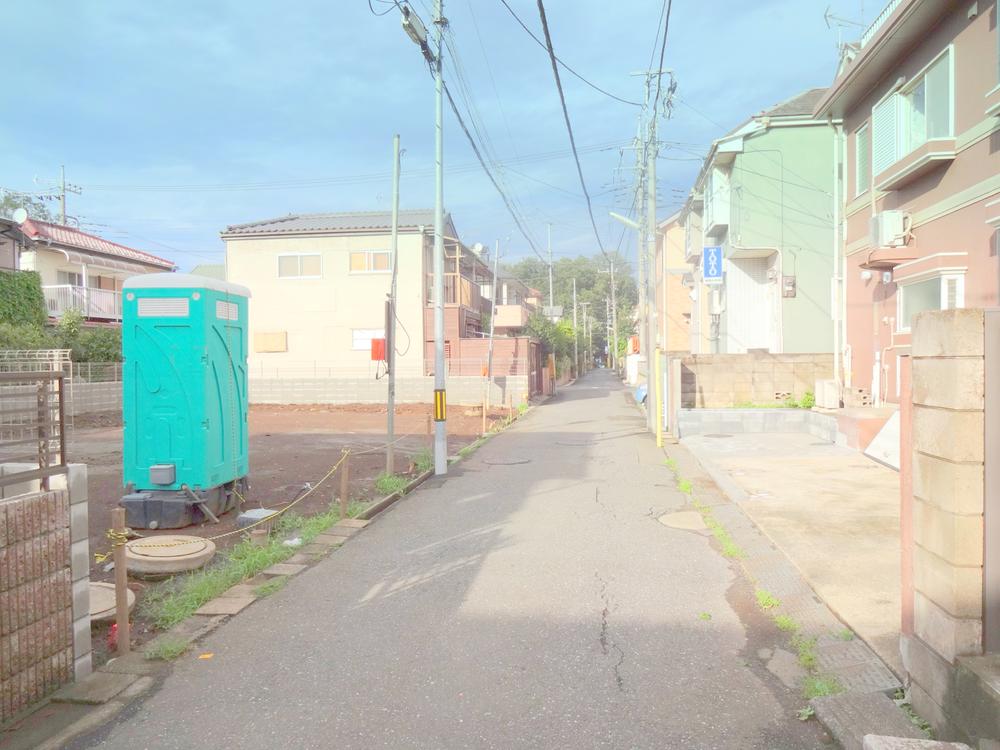 Local (September 2013) Shooting
現地(2013年9月)撮影
Floor plan間取り図 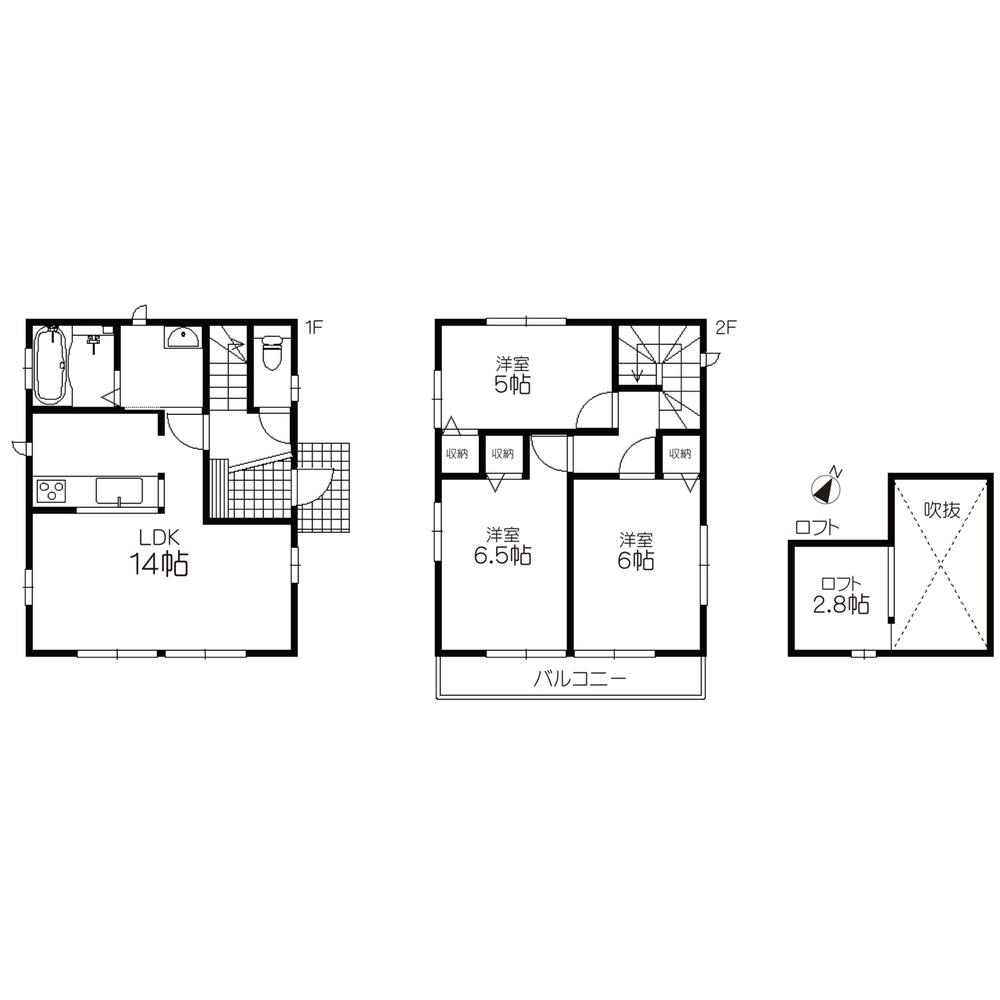 (3 Building), Price 27,800,000 yen, 3LDK, Land area 93.2 sq m , Building area 74.53 sq m
(3号棟)、価格2780万円、3LDK、土地面積93.2m2、建物面積74.53m2
Primary school小学校 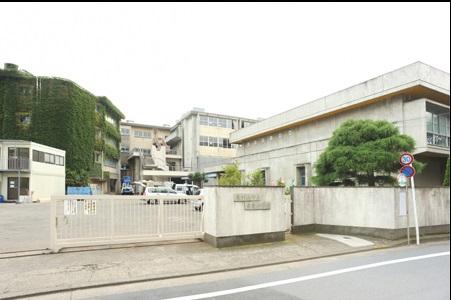 Higashimurayama 690m to stand Aoba Elementary School
東村山市立青葉小学校まで690m
Junior high school中学校 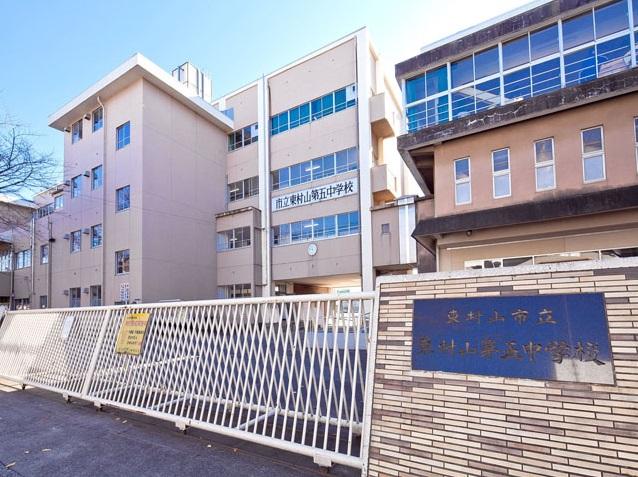 It higashimurayama stand Higashimurayama 649m until the fifth junior high school
東村山市立東村山第五中学校まで649m
Supermarketスーパー 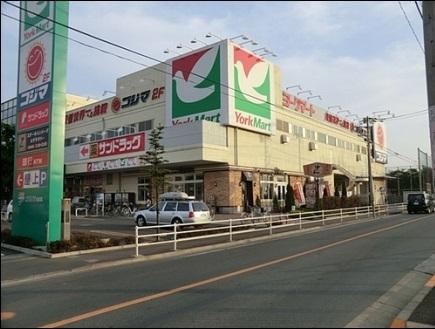 York Mart to Higashimurayama shop 612m
ヨークマート東村山店まで612m
Kindergarten ・ Nursery幼稚園・保育園 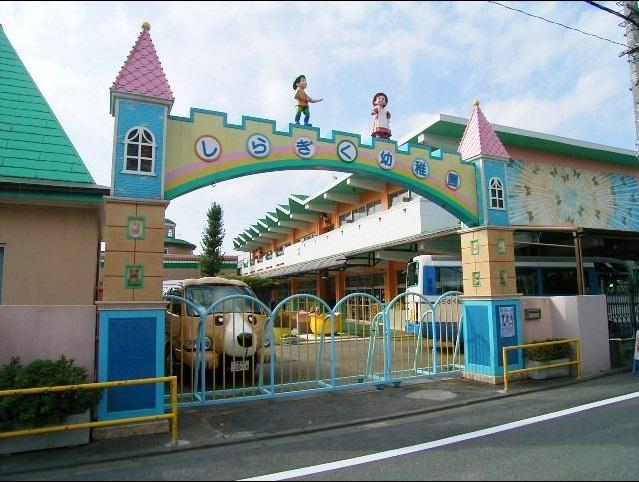 Higashimurayama Shiragiku to kindergarten 394m
東村山しらぎく幼稚園まで394m
Hospital病院 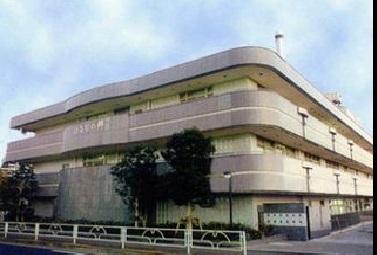 515m until the medical corporation Association of Xin Xin Kai Tama Aoba hospital
医療法人社団新新会多摩あおば病院まで515m
Location
|









