New Homes » Kanto » Tokyo » Higashimurayama
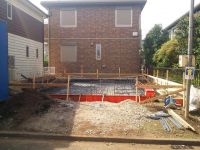 
| | Tokyo Higashimurayama 東京都東村山市 |
| JR Musashino Line "Shin Akitsu" walk 8 minutes JR武蔵野線「新秋津」歩8分 |
| 2 line 2 Station available commute ・ Convenient with loft for storage of things such as the school is convenient season! Bathroom 2F ・ There is a washroom. Car space one possible! East 5m public road surface connection. 2路線2駅利用可能で通勤・通学便利です季節の物等の収納に便利なロフト付き!2Fに浴室・洗面所があります。カースペース1台可能!東側5m公道面接続。 |
| ◆ To nursery school Walk about 3 minutes ◆ To kindergarten Walk about 4 minutes ◆ Until the Seven-Eleven Walk about 7 minutes ◆ Until the post office Walk about 6 minutes ◆保育園まで 徒歩約3分◆幼稚園まで 徒歩約4分◆セブンイレブンまで 徒歩約7分◆郵便局まで 徒歩約6分 |
Features pickup 特徴ピックアップ | | Facing south / Toilet 2 places / 2-story / loft 南向き /トイレ2ヶ所 /2階建 /ロフト | Price 価格 | | 25,800,000 yen 2580万円 | Floor plan 間取り | | 2LDK 2LDK | Units sold 販売戸数 | | 1 units 1戸 | Total units 総戸数 | | 1 units 1戸 | Land area 土地面積 | | 71.29 sq m 71.29m2 | Building area 建物面積 | | 56.7 sq m (registration) 56.7m2(登記) | Driveway burden-road 私道負担・道路 | | Nothing, East 5m width 無、東5m幅 | Completion date 完成時期(築年月) | | December 2013 2013年12月 | Address 住所 | | Tokyo Higashimurayama Akitsu-cho 4 東京都東村山市秋津町4 | Traffic 交通 | | JR Musashino Line "Shin Akitsu" walk 8 minutes
Seibu Ikebukuro Line "Akitsu" walk 15 minutes
Seibu Ikebukuro Line "Tokorozawa" walk 26 minutes JR武蔵野線「新秋津」歩8分
西武池袋線「秋津」歩15分
西武池袋線「所沢」歩26分
| Related links 関連リンク | | [Related Sites of this company] 【この会社の関連サイト】 | Person in charge 担当者より | | Personnel Nakamura Takeshi Age: I will do my best 20s hard with the aim of customer satisfaction 担当者中村 毅年齢:20代お客様満足を目指して一生懸命頑張ります | Contact お問い合せ先 | | TEL: 0800-603-7673 [Toll free] mobile phone ・ Also available from PHS
Caller ID is not notified
Please contact the "saw SUUMO (Sumo)"
If it does not lead, If the real estate company TEL:0800-603-7673【通話料無料】携帯電話・PHSからもご利用いただけます
発信者番号は通知されません
「SUUMO(スーモ)を見た」と問い合わせください
つながらない方、不動産会社の方は
| Building coverage, floor area ratio 建ぺい率・容積率 | | 40% ・ 80% 40%・80% | Time residents 入居時期 | | Consultation 相談 | Land of the right form 土地の権利形態 | | Ownership 所有権 | Structure and method of construction 構造・工法 | | Wooden 2-story 木造2階建 | Use district 用途地域 | | One low-rise 1種低層 | Overview and notices その他概要・特記事項 | | Contact: Nakamura Takeshi, Facilities: Public Water Supply, This sewage, City gas, Building confirmation number: No. 13UDI12T Ken 01141, Parking: car space 担当者:中村 毅、設備:公営水道、本下水、都市ガス、建築確認番号:第13UDI12T建01141号、駐車場:カースペース | Company profile 会社概要 | | <Mediation> Saitama Governor (2) No. 021057 (Corporation) Prefecture Building Lots and Buildings Transaction Business Association (Corporation) metropolitan area real estate Fair Trade Council member Century 21 (Ltd.) Ah Crest Yubinbango359-1141 Tokorozawa Prefecture Kotesashi cho 4-10-1 <仲介>埼玉県知事(2)第021057号(公社)埼玉県宅地建物取引業協会会員 (公社)首都圏不動産公正取引協議会加盟センチュリー21(株)アークレスト〒359-1141 埼玉県所沢市小手指町4-10-1 |
Local appearance photo現地外観写真 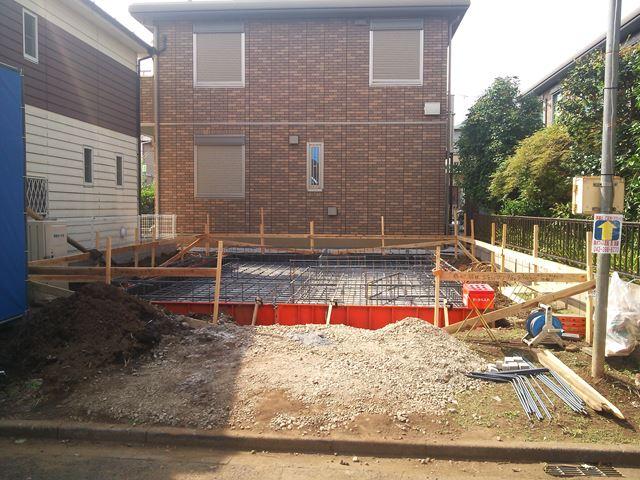 Local (September 2013) Shooting
現地(2013年9月)撮影
Floor plan間取り図 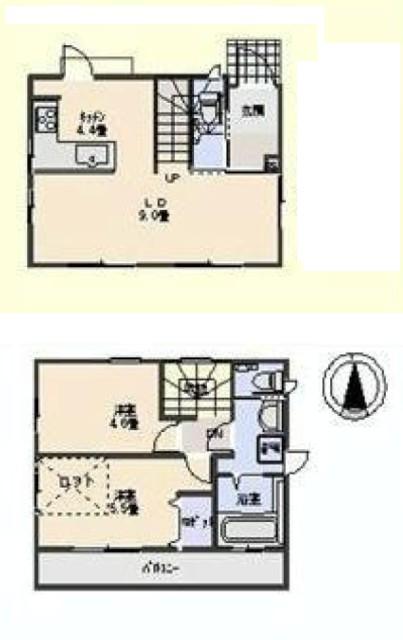 25,800,000 yen, 2LDK, Land area 71.29 sq m , Building area 56.7 sq m
2580万円、2LDK、土地面積71.29m2、建物面積56.7m2
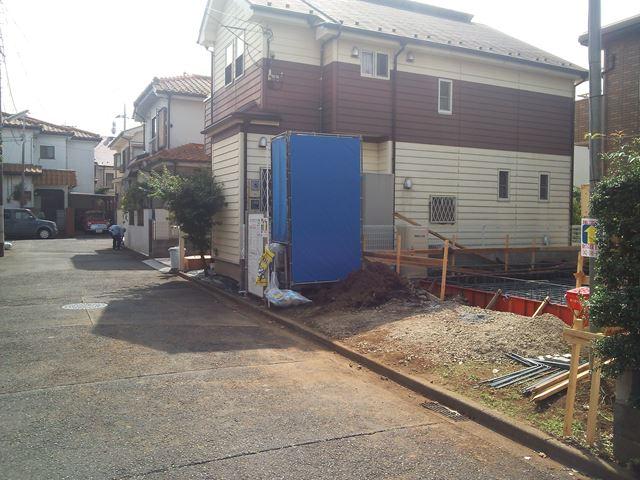 Local photos, including front road
前面道路含む現地写真
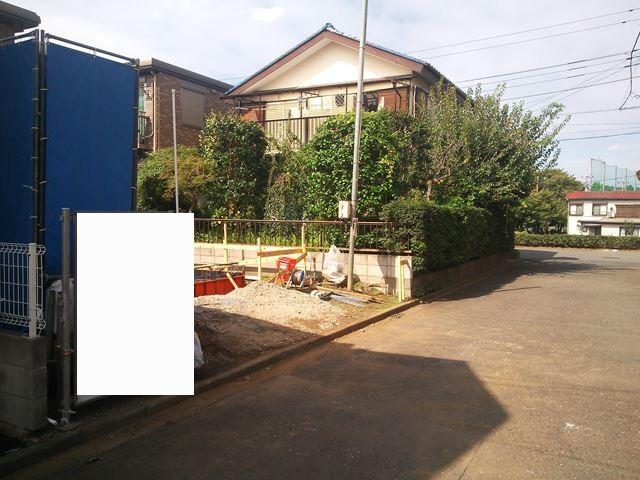 Local photos, including front road
前面道路含む現地写真
Station駅 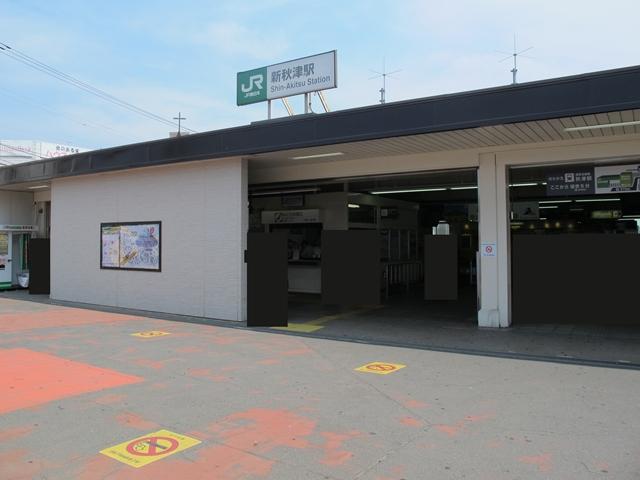 640m until Shin Akitsu Station
新秋津駅まで640m
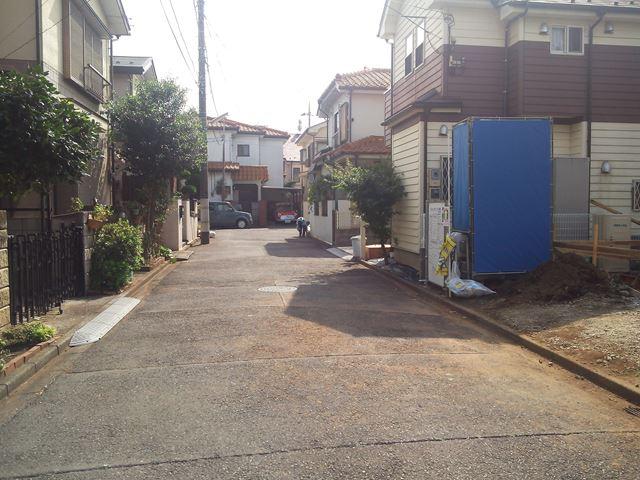 Local photos, including front road
前面道路含む現地写真
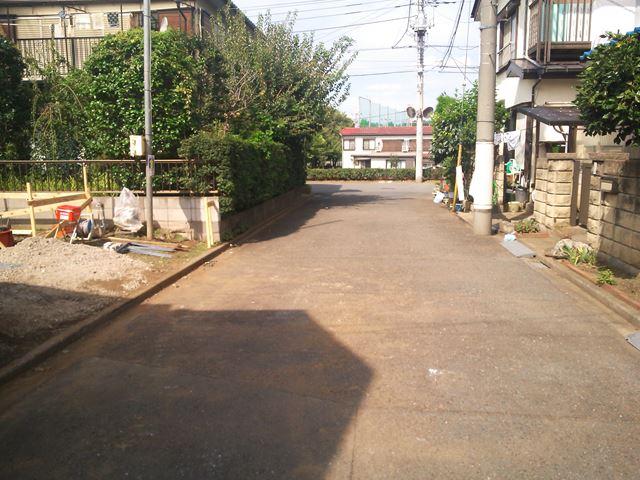 Local photos, including front road
前面道路含む現地写真
Location
|








