New Homes » Kanto » Tokyo » Higashimurayama
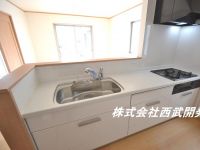 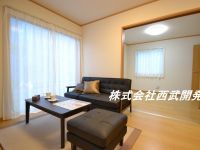
| | Tokyo Higashimurayama 東京都東村山市 |
| Seibu Shinjuku Line "Deng Xiaoping" walk 10 minutes 西武新宿線「小平」歩10分 |
| ■ design, Construction housing performance evaluation report acquisition plans ■ Safety and security of seismic grade highest grade ■ Comfortable commuting promenade use to the station ■設計、建設住宅性能評価書取得予定■安心安全の耐震等級最高等級■駅まで遊歩道利用の快適通勤 |
Features pickup 特徴ピックアップ | | Construction housing performance with evaluation / Design house performance with evaluation / Corresponding to the flat-35S / Pre-ground survey / Vibration Control ・ Seismic isolation ・ Earthquake resistant / 2 along the line more accessible / Super close / Facing south / System kitchen / Yang per good / All room storage / Flat to the station / Siemens south road / Or more before road 6m / Starting station / Shaping land / garden / Washbasin with shower / Face-to-face kitchen / Bathroom 1 tsubo or more / 2-story / South balcony / Double-glazing / Zenshitsuminami direction / Warm water washing toilet seat / Nantei / Underfloor Storage / The window in the bathroom / TV monitor interphone / Leafy residential area / Ventilation good / All living room flooring / City gas / All rooms are two-sided lighting / Flat terrain 建設住宅性能評価付 /設計住宅性能評価付 /フラット35Sに対応 /地盤調査済 /制震・免震・耐震 /2沿線以上利用可 /スーパーが近い /南向き /システムキッチン /陽当り良好 /全居室収納 /駅まで平坦 /南側道路面す /前道6m以上 /始発駅 /整形地 /庭 /シャワー付洗面台 /対面式キッチン /浴室1坪以上 /2階建 /南面バルコニー /複層ガラス /全室南向き /温水洗浄便座 /南庭 /床下収納 /浴室に窓 /TVモニタ付インターホン /緑豊かな住宅地 /通風良好 /全居室フローリング /都市ガス /全室2面採光 /平坦地 | Price 価格 | | 34,800,000 yen ・ 36,900,000 yen 3480万円・3690万円 | Floor plan 間取り | | 4LDK 4LDK | Units sold 販売戸数 | | 2 units 2戸 | Total units 総戸数 | | 2 units 2戸 | Land area 土地面積 | | 100.1 sq m ・ 115.64 sq m (30.28 tsubo ・ 34.98 tsubo) (Registration) 100.1m2・115.64m2(30.28坪・34.98坪)(登記) | Building area 建物面積 | | 89.27 sq m ・ 91.81 sq m (27.00 tsubo ・ 27.77 tsubo) (measured) 89.27m2・91.81m2(27.00坪・27.77坪)(実測) | Driveway burden-road 私道負担・道路 | | Road width: 7.2m, Asphaltic pavement 道路幅:7.2m、アスファルト舗装 | Completion date 完成時期(築年月) | | 2013 end of October 2013年10月末 | Address 住所 | | Tokyo Higashimurayama Hagiyama cho 東京都東村山市萩山町1 | Traffic 交通 | | Seibu Shinjuku Line "Deng Xiaoping" walk 10 minutes
Seibu Haijima Line "Deng Xiaoping" walk 10 minutes 西武新宿線「小平」歩10分
西武拝島線「小平」歩10分
| Related links 関連リンク | | [Related Sites of this company] 【この会社の関連サイト】 | Person in charge 担当者より | | Responsible Shataku Kenboshi Nobuhiro Age: 30 Daigyokai Experience: 11 years I among which is in contact with the very large number of customers up to now, A variety of your choice, We have a meet can make an effort to your conditions. Taking advantage of its experience, We will continue to make an effort to enjoy the word of "thank you" from your future. 担当者宅建星 暢宏年齢:30代業界経験:11年私は現在まで大変多くのお客様と接するなかで、様々なご希望、ご条件にお応え出来る様に努力をして参りました。その経験を活かし、今後もお客様から「ありがとう」の一言を頂ける様に努力して参ります。 | Contact お問い合せ先 | | TEL: 0800-603-0674 [Toll free] mobile phone ・ Also available from PHS
Caller ID is not notified
Please contact the "saw SUUMO (Sumo)"
If it does not lead, If the real estate company TEL:0800-603-0674【通話料無料】携帯電話・PHSからもご利用いただけます
発信者番号は通知されません
「SUUMO(スーモ)を見た」と問い合わせください
つながらない方、不動産会社の方は
| Building coverage, floor area ratio 建ぺい率・容積率 | | Kenpei rate: 40% ・ 80%, Volume ratio: 80% ・ 200% 建ペい率:40%・80%、容積率:80%・200% | Time residents 入居時期 | | Consultation 相談 | Land of the right form 土地の権利形態 | | Ownership 所有権 | Structure and method of construction 構造・工法 | | Wooden 2-story 木造2階建 | Use district 用途地域 | | One low-rise, One middle and high 1種低層、1種中高 | Land category 地目 | | Residential land 宅地 | Other limitations その他制限事項 | | Height district, Some city planning road 高度地区、一部都市計画道路 | Overview and notices その他概要・特記事項 | | Contact: star Nobuhiro, Building confirmation number: HPA-13-01704-1 issue other 担当者:星 暢宏、建築確認番号:HPA-13-01704-1号他 | Company profile 会社概要 | | <Mediation> Minister of Land, Infrastructure and Transport (3) No. 006,323 (one company) National Housing Industry Association (Corporation) metropolitan area real estate Fair Trade Council member (Ltd.) Seibu development Kumegawa shop Yubinbango189-0012 Tokyo Higashimurayama Hagiyama cho 3-1-1 <仲介>国土交通大臣(3)第006323号(一社)全国住宅産業協会会員 (公社)首都圏不動産公正取引協議会加盟(株)西武開発久米川店〒189-0012 東京都東村山市萩山町3-1-1 |
Same specifications photo (kitchen)同仕様写真(キッチン) 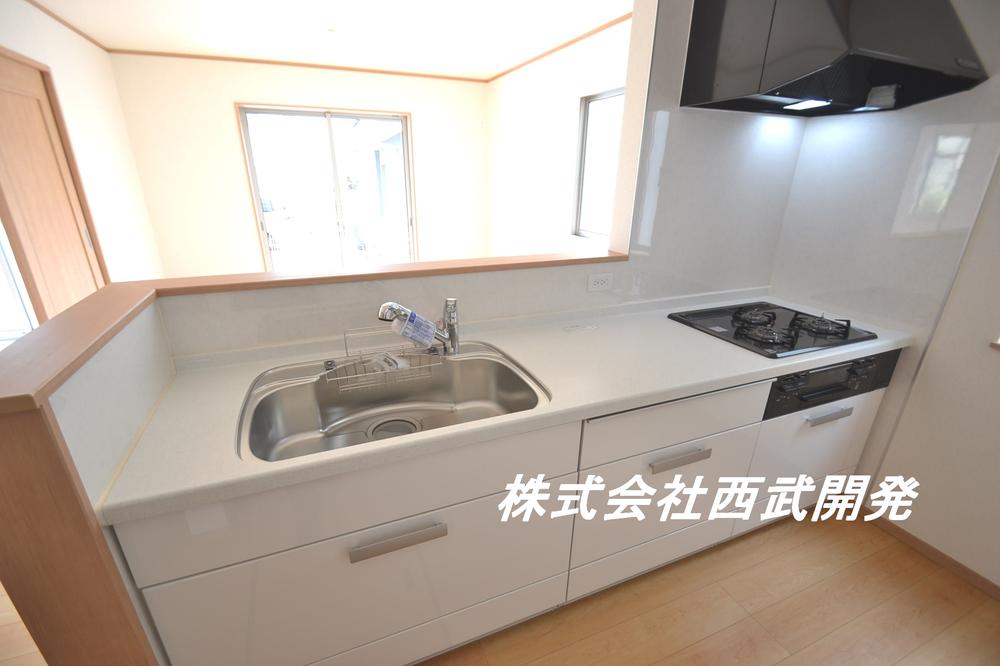 (1 Building) same specification (panel color, etc. may vary)
(1号棟)同仕様(パネル色等は異なる場合があります)
Same specifications photos (living)同仕様写真(リビング) 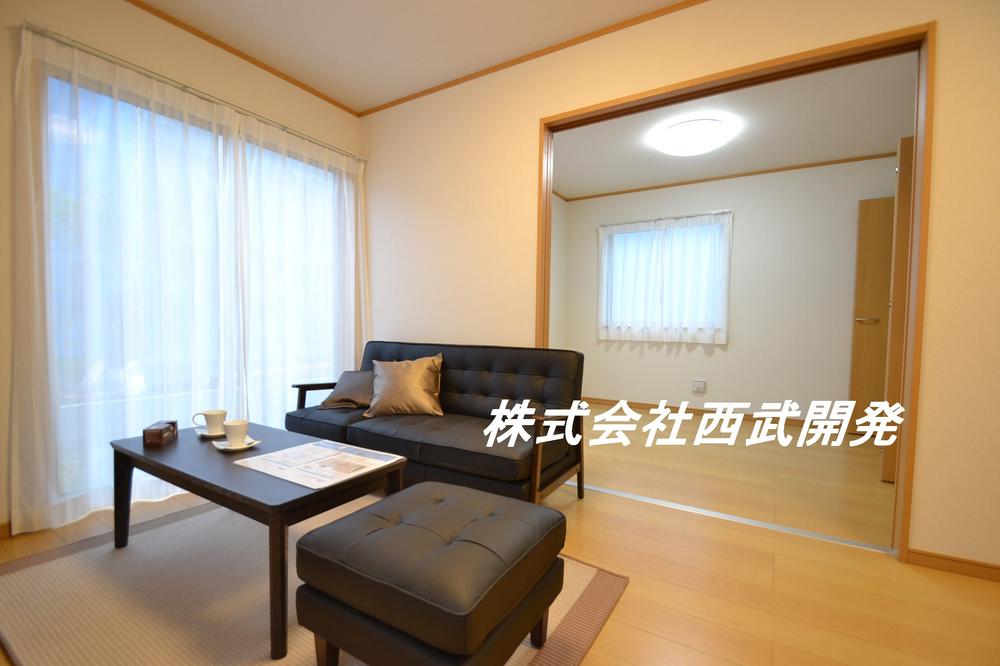 (Building 2) same specification
(2号棟)同仕様
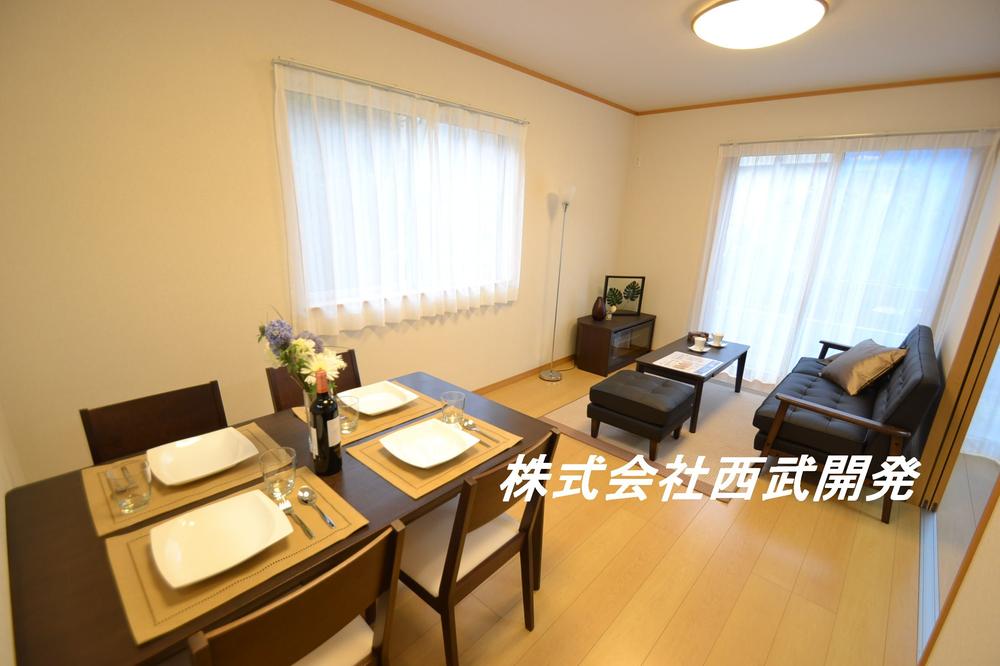 (Building 2) same specification
(2号棟)同仕様
Floor plan間取り図 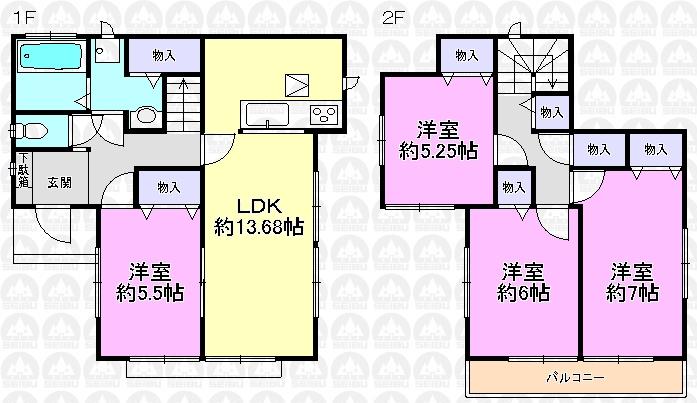 (Building 2), Price 36,900,000 yen, 4LDK, Land area 100.1 sq m , Building area 91.81 sq m
(2号棟)、価格3690万円、4LDK、土地面積100.1m2、建物面積91.81m2
Same specifications photo (bathroom)同仕様写真(浴室) 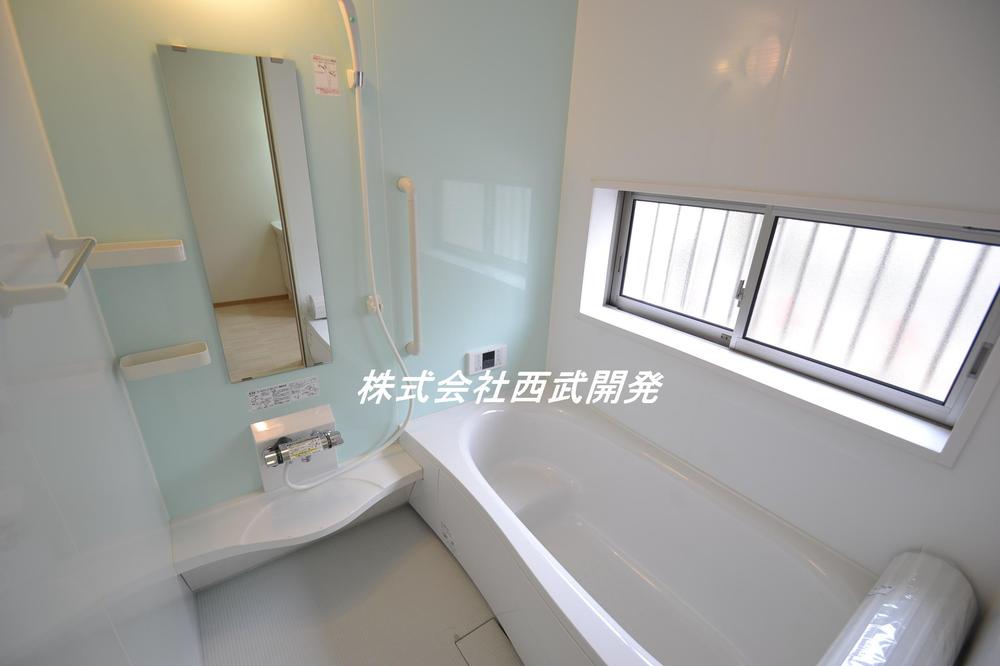 (1 ・ 2 Building) same specification (panel color, etc. may vary)
(1・2号棟)同仕様(パネル色等は異なる場合があります)
Local photos, including front road前面道路含む現地写真 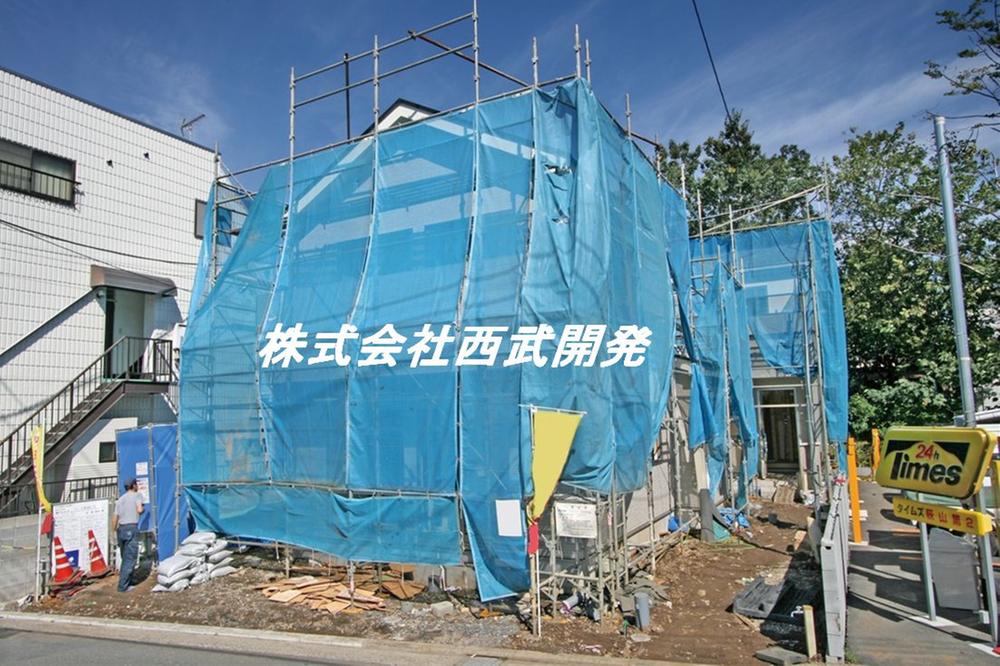 Local (10 May 2013) Shooting
現地(2013年10月)撮影
Supermarketスーパー 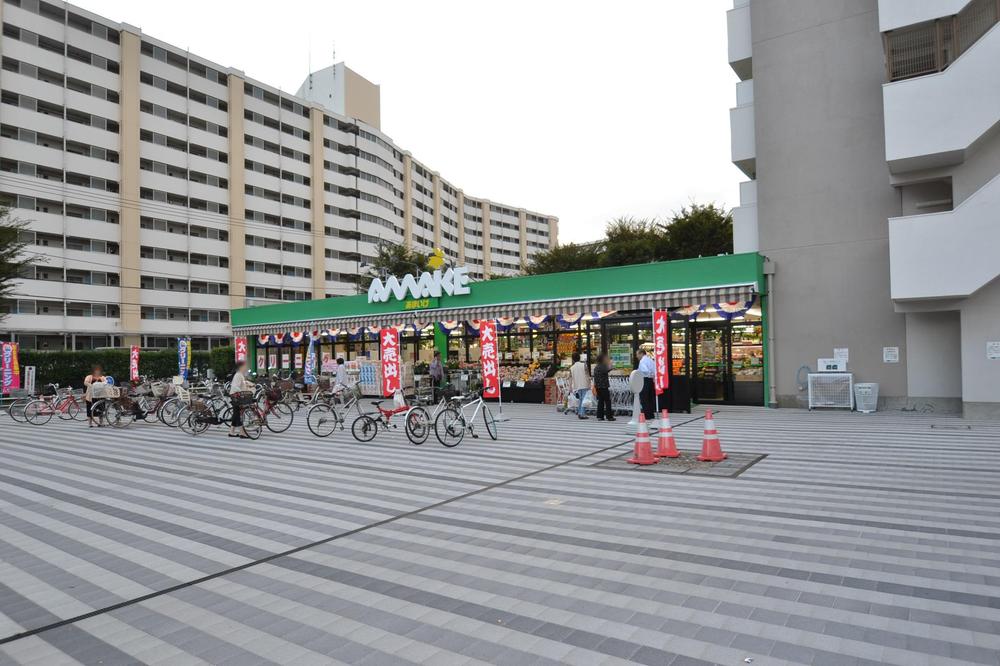 To Tianchi 310m
あまいけまで310m
Same specifications photos (Other introspection)同仕様写真(その他内観) 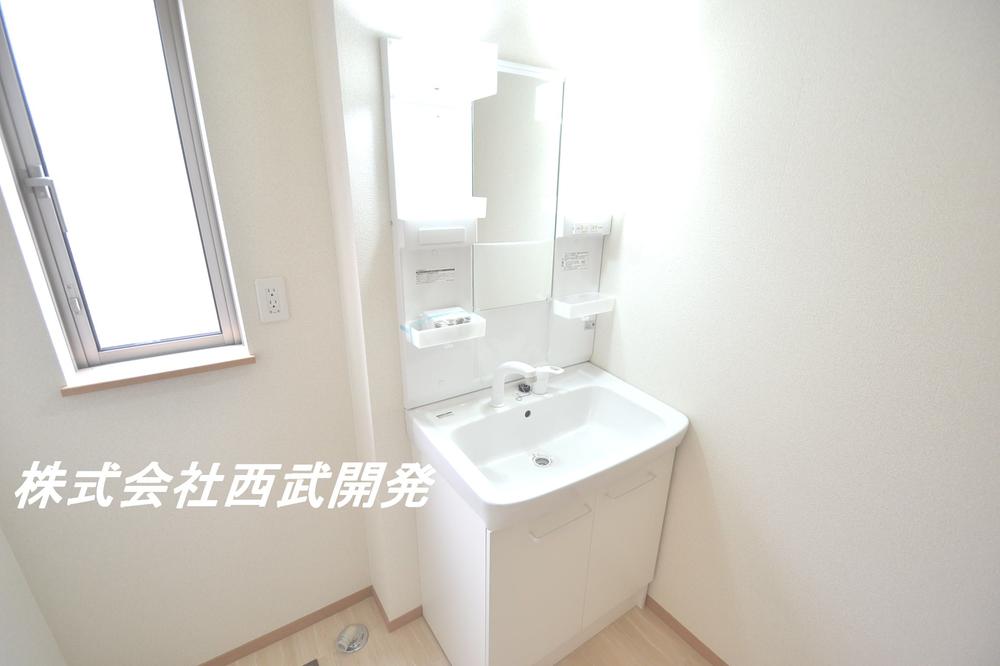 (1 Building) same specification
(1号棟)同仕様
Floor plan間取り図 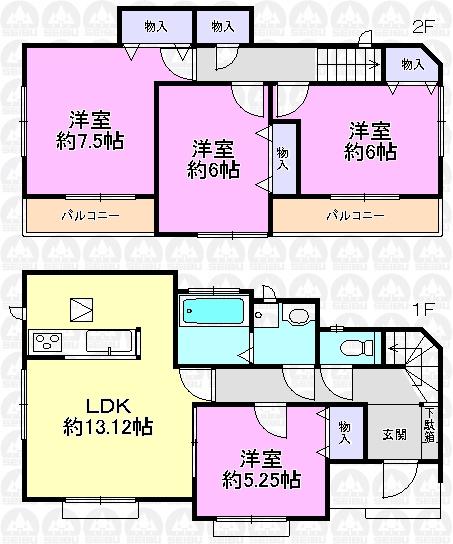 (1 Building), Price 34,800,000 yen, 4LDK, Land area 115.64 sq m , Building area 89.27 sq m
(1号棟)、価格3480万円、4LDK、土地面積115.64m2、建物面積89.27m2
Other Environmental Photoその他環境写真 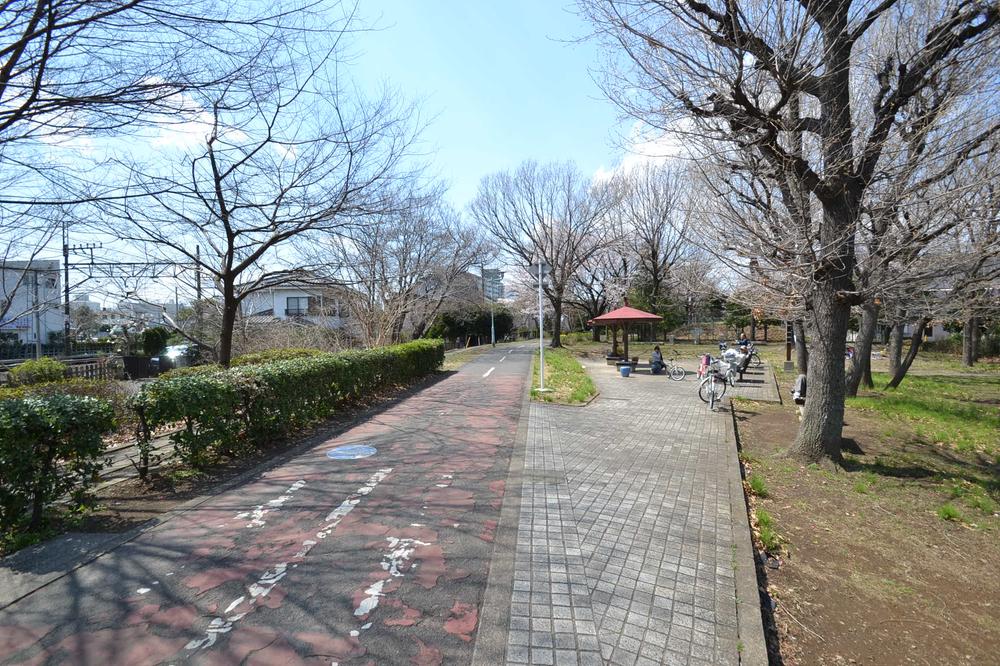 80m to Tamako bike path
多摩湖自転車道まで80m
Same specifications photos (Other introspection)同仕様写真(その他内観) 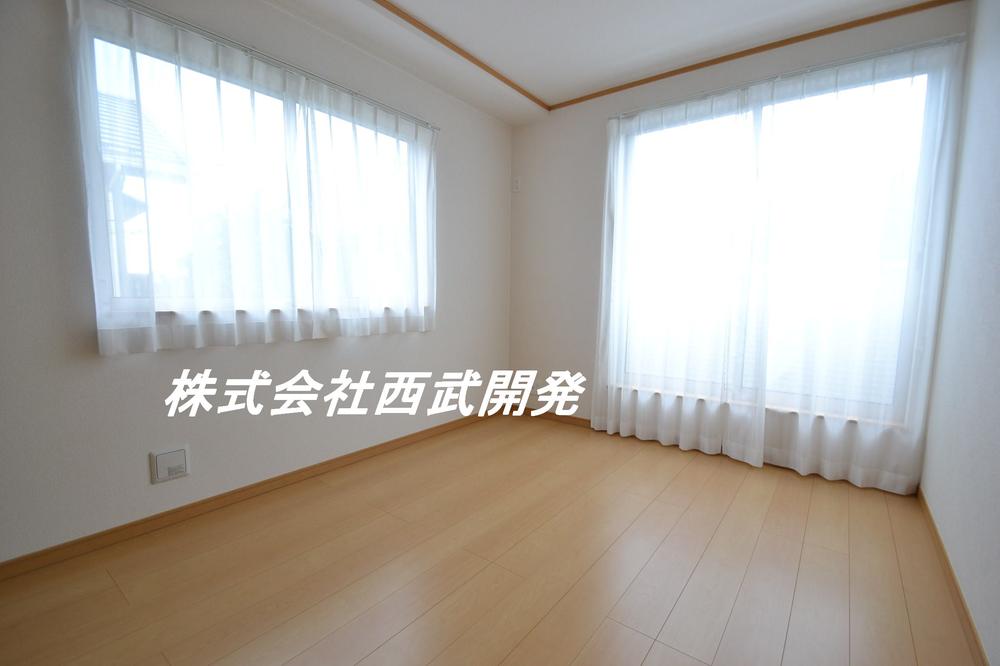 (Building 2) same specification room
(2号棟)同仕様居室
Primary school小学校 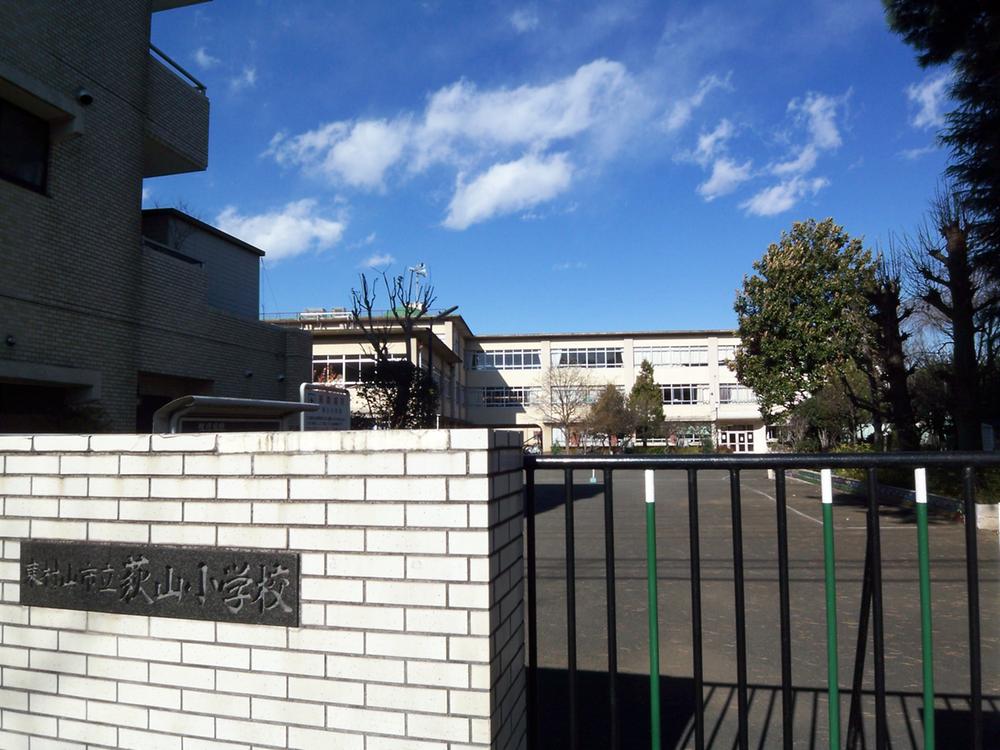 Hagiyama until elementary school 530m
萩山小学校まで530m
Same specifications photos (Other introspection)同仕様写真(その他内観) 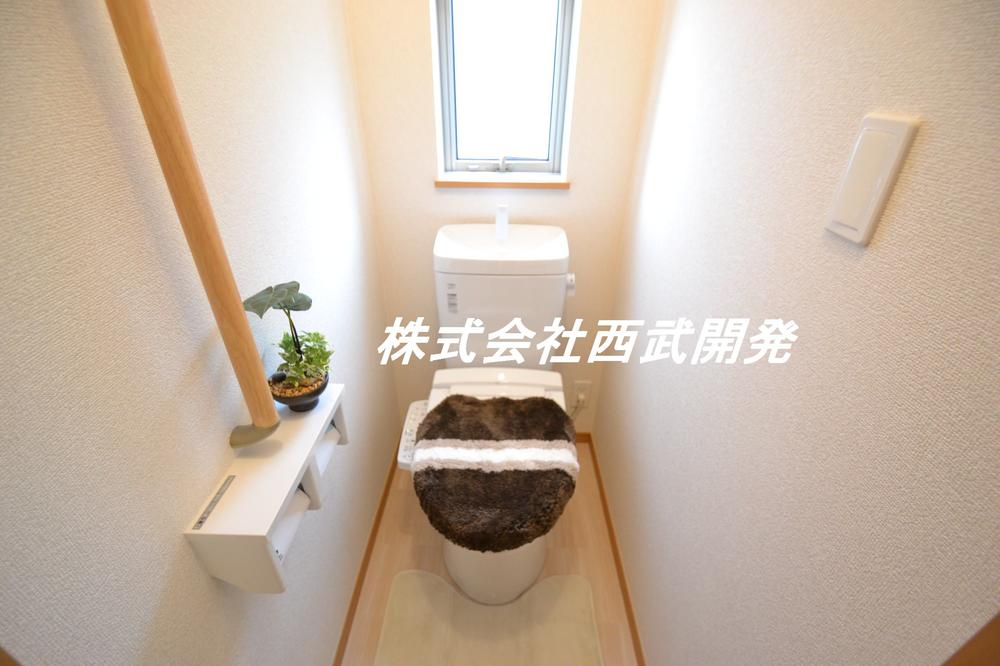 (Building 2) same specification toilet
(2号棟)同仕様トイレ
Junior high school中学校 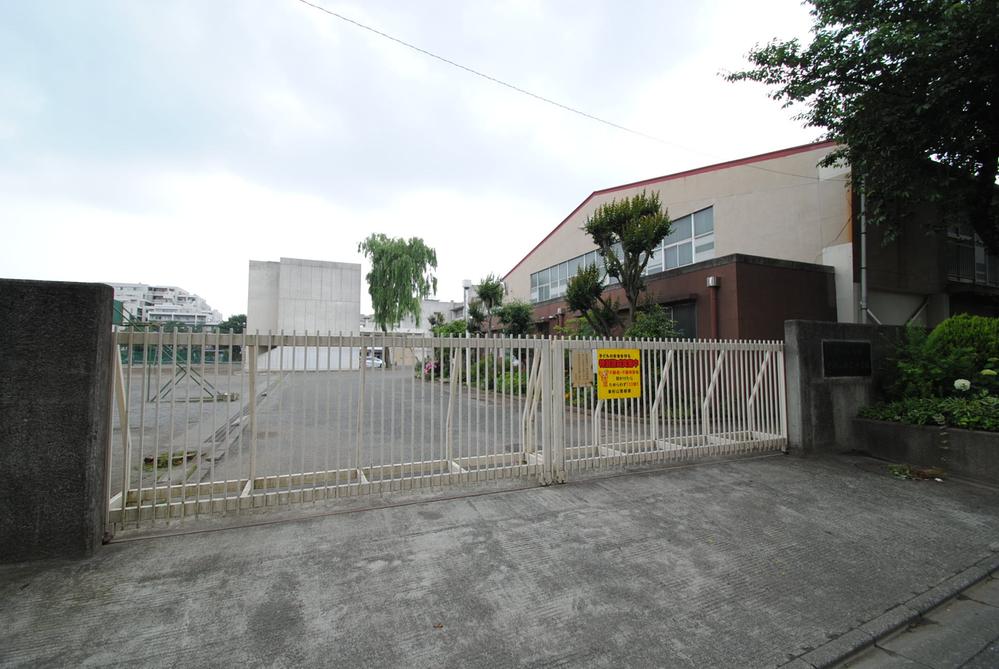 140m to the third junior high school
第三中学校まで140m
Same specifications photos (Other introspection)同仕様写真(その他内観) 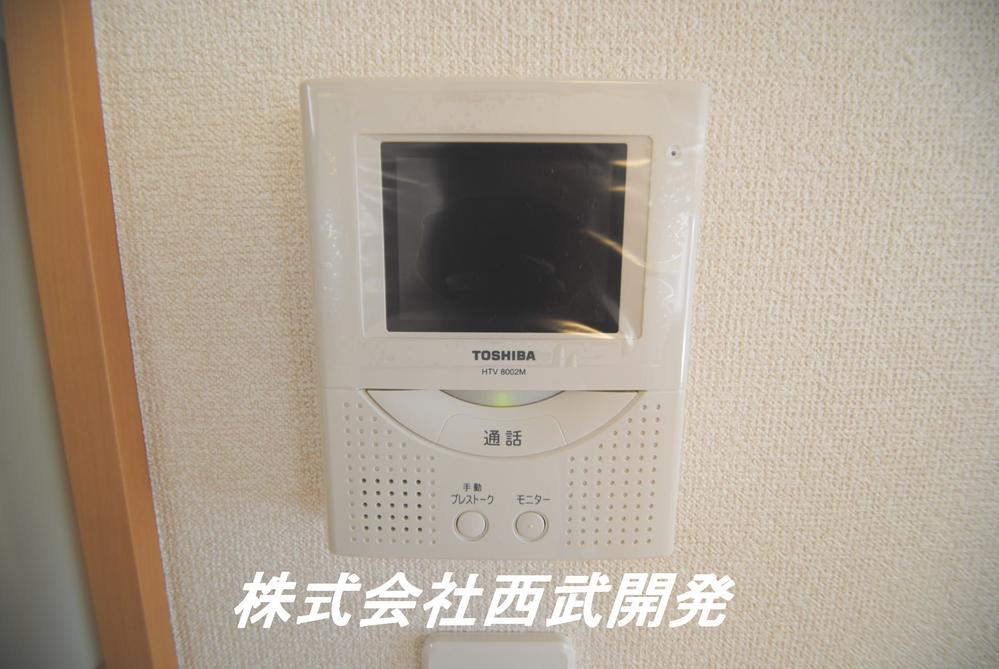 Same specifications monitor with intercom
同仕様モニター付きインターフォン
Kindergarten ・ Nursery幼稚園・保育園 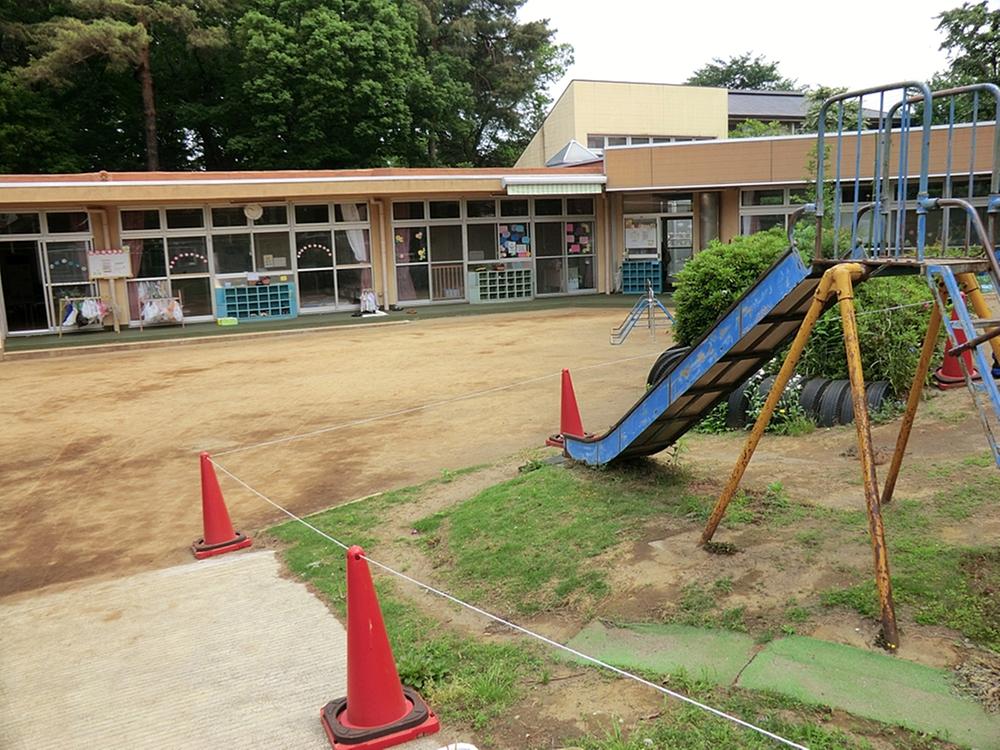 430m to a second nursery
第二保育園まで430m
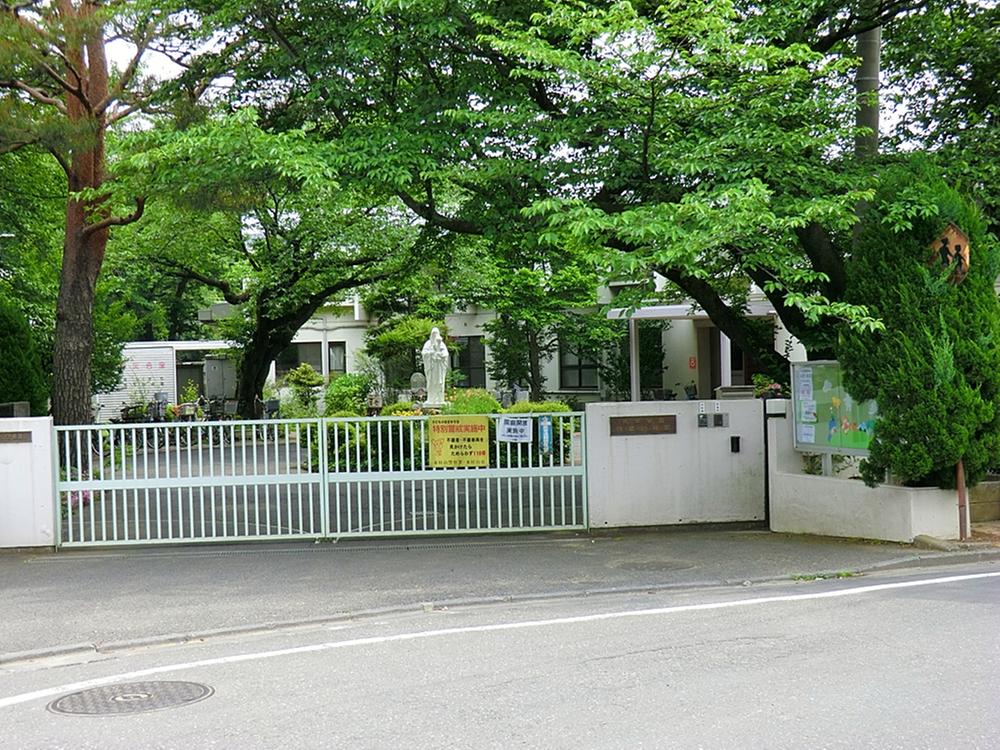 Hyosung to kindergarten 410m
暁星幼稚園まで410m
Location
| 

















