New Homes » Kanto » Tokyo » Higashimurayama
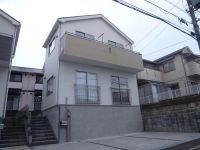 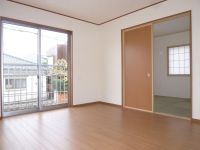
| | Tokyo Higashimurayama 東京都東村山市 |
| Seibu Tamako Line "Musashiyamato" walk 9 minutes 西武多摩湖線「武蔵大和」歩9分 |
| Newly built single-family to Sunshine House Co., Ltd. is to recommend! ! Sunny attached to the south road 6.0m! ! Because with solar panels, Eco-friendly living ・ ・ ! ! Contact 042-590-3315 株式会社サンシャインハウスがオススメする新築戸建!!南道路6.0mに付き日当り良好!!太陽光パネル付きの為、エコな暮らしを・・!!お問合せ042-590-3315 |
Features pickup 特徴ピックアップ | | Pre-ground survey / Year Available / Facing south / System kitchen / Bathroom Dryer / Yang per good / All room storage / Siemens south road / A quiet residential area / Or more before road 6m / Japanese-style room / Shaping land / Washbasin with shower / Face-to-face kitchen / Toilet 2 places / Bathroom 1 tsubo or more / 2-story / South balcony / Otobasu / Warm water washing toilet seat / Underfloor Storage / The window in the bathroom / Dish washing dryer / Water filter 地盤調査済 /年内入居可 /南向き /システムキッチン /浴室乾燥機 /陽当り良好 /全居室収納 /南側道路面す /閑静な住宅地 /前道6m以上 /和室 /整形地 /シャワー付洗面台 /対面式キッチン /トイレ2ヶ所 /浴室1坪以上 /2階建 /南面バルコニー /オートバス /温水洗浄便座 /床下収納 /浴室に窓 /食器洗乾燥機 /浄水器 | Price 価格 | | 32,800,000 yen 3280万円 | Floor plan 間取り | | 4LDK 4LDK | Units sold 販売戸数 | | 1 units 1戸 | Total units 総戸数 | | 2 units 2戸 | Land area 土地面積 | | 127.38 sq m (registration) 127.38m2(登記) | Building area 建物面積 | | 93.15 sq m 93.15m2 | Driveway burden-road 私道負担・道路 | | Road width: 6m ・ , Concrete pavement 道路幅:6m・、コンクリート舗装 | Completion date 完成時期(築年月) | | 2013 end of December 2013年12月末 | Address 住所 | | Tokyo Higashimurayama Fujimi 4 東京都東村山市富士見町4 | Traffic 交通 | | Seibu Tamako Line "Musashiyamato" walk 9 minutes
Seibu Tamako Line "Seibuyuenchi" walk 23 minutes
Seibu Seibu-en Line "Seibuen" walk 28 minutes 西武多摩湖線「武蔵大和」歩9分
西武多摩湖線「西武遊園地」歩23分
西武西武園線「西武園」歩28分
| Related links 関連リンク | | [Related Sites of this company] 【この会社の関連サイト】 | Contact お問い合せ先 | | TEL: 0800-603-8900 [Toll free] mobile phone ・ Also available from PHS
Caller ID is not notified
Please contact the "saw SUUMO (Sumo)"
If it does not lead, If the real estate company TEL:0800-603-8900【通話料無料】携帯電話・PHSからもご利用いただけます
発信者番号は通知されません
「SUUMO(スーモ)を見た」と問い合わせください
つながらない方、不動産会社の方は
| Building coverage, floor area ratio 建ぺい率・容積率 | | Kenpei rate: 40%, Volume ratio: 80% 建ペい率:40%、容積率:80% | Time residents 入居時期 | | 2 months after the contract 契約後2ヶ月 | Land of the right form 土地の権利形態 | | Ownership 所有権 | Structure and method of construction 構造・工法 | | Wooden 2-story 木造2階建 | Use district 用途地域 | | One low-rise 1種低層 | Land category 地目 | | Residential land 宅地 | Other limitations その他制限事項 | | Regulations have by the Landscape Act, Regulations have by the Aviation Law, Height district, Shade limit Yes 景観法による規制有、航空法による規制有、高度地区、日影制限有 | Overview and notices その他概要・特記事項 | | Building confirmation number: No. H25SHC110462 建築確認番号:第H25SHC110462号 | Company profile 会社概要 | | <Mediation> Governor of Tokyo (2) No. 089688 (Ltd.) Sunshine House Yubinbango207-0014 Tokyo Higashiyamato Nangai 6-97-2 <仲介>東京都知事(2)第089688号(株)サンシャインハウス〒207-0014 東京都東大和市南街6-97-2 |
Local appearance photo現地外観写真 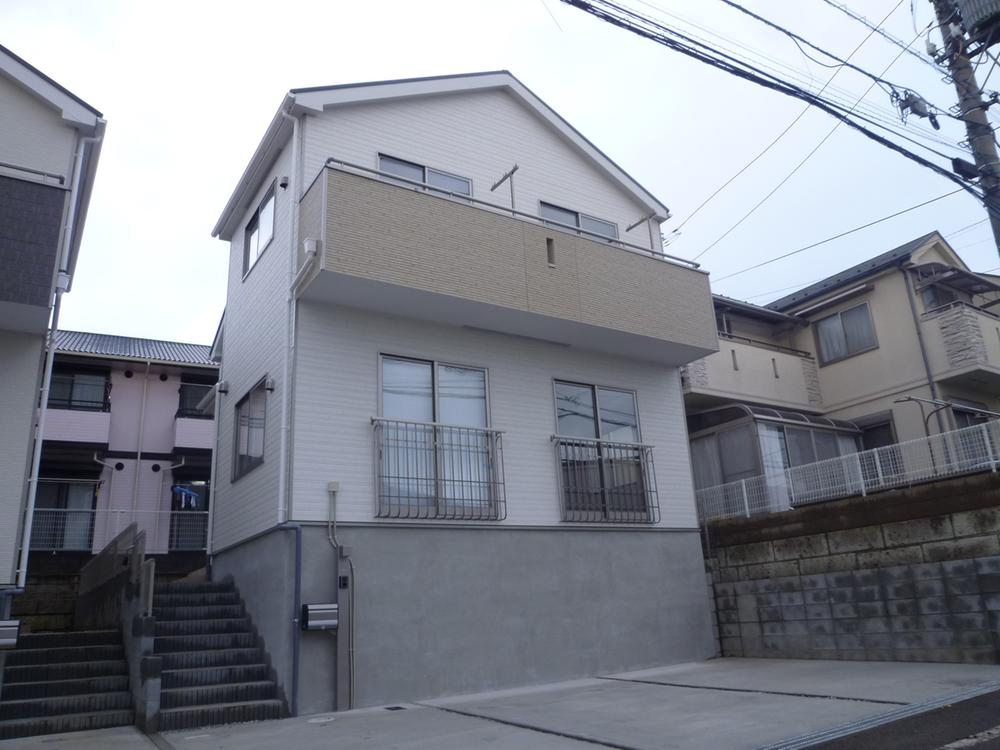 Sales Local: Appearance
販売現地:外観
Livingリビング 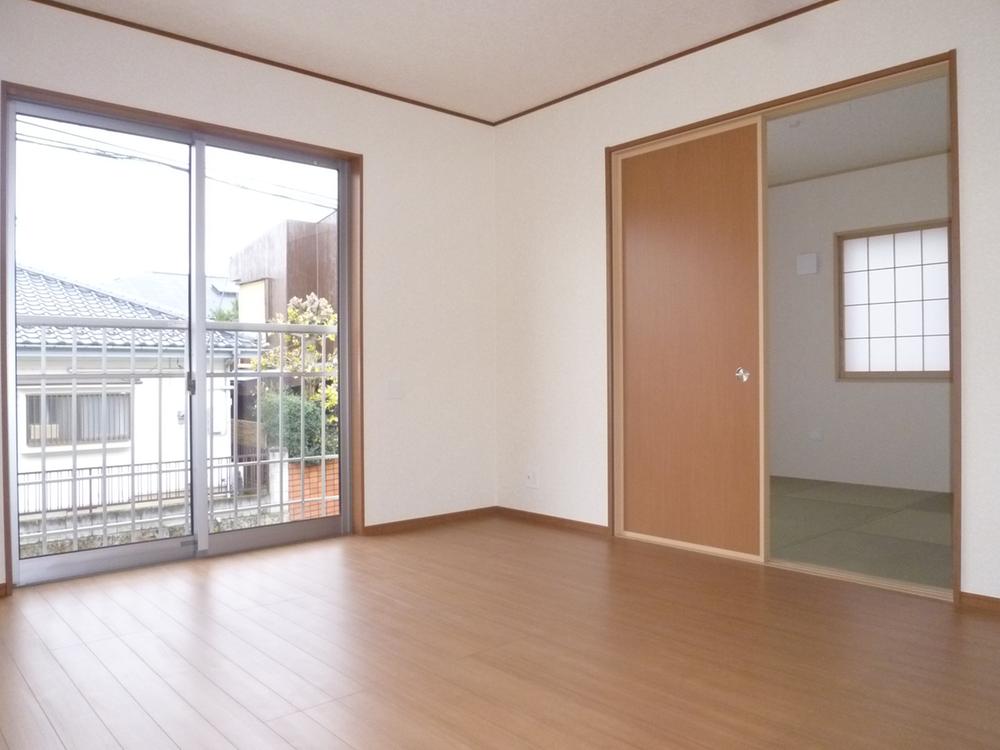 Sales Local: Living
販売現地:リビング
Kitchenキッチン 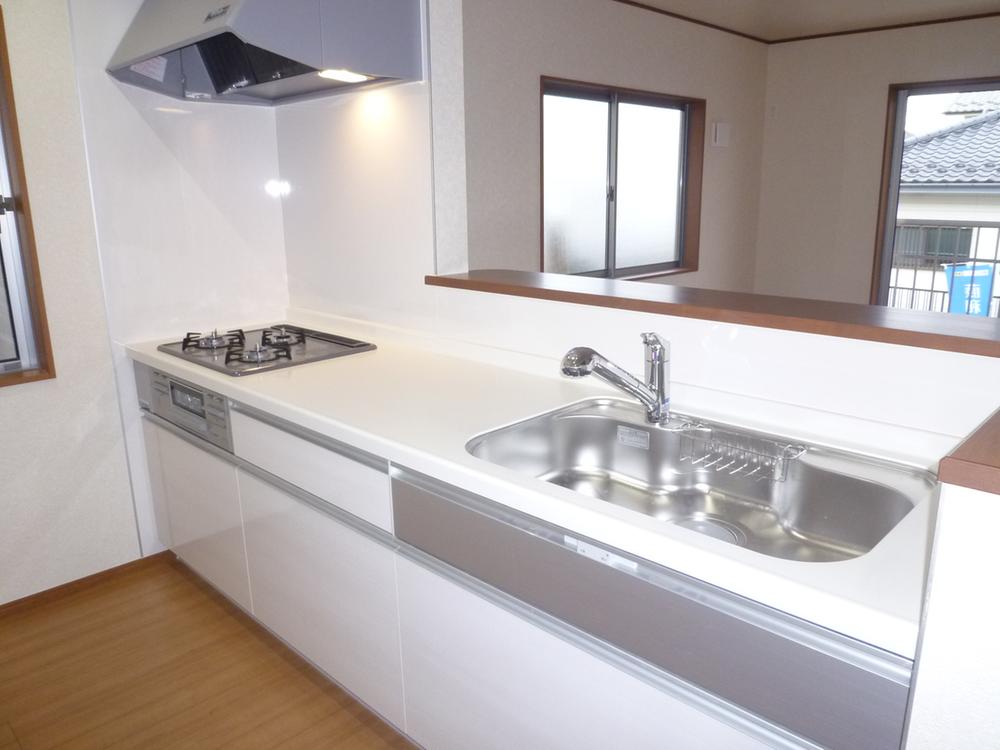 Sales Local: Kitchen
販売現地:キッチン
Floor plan間取り図 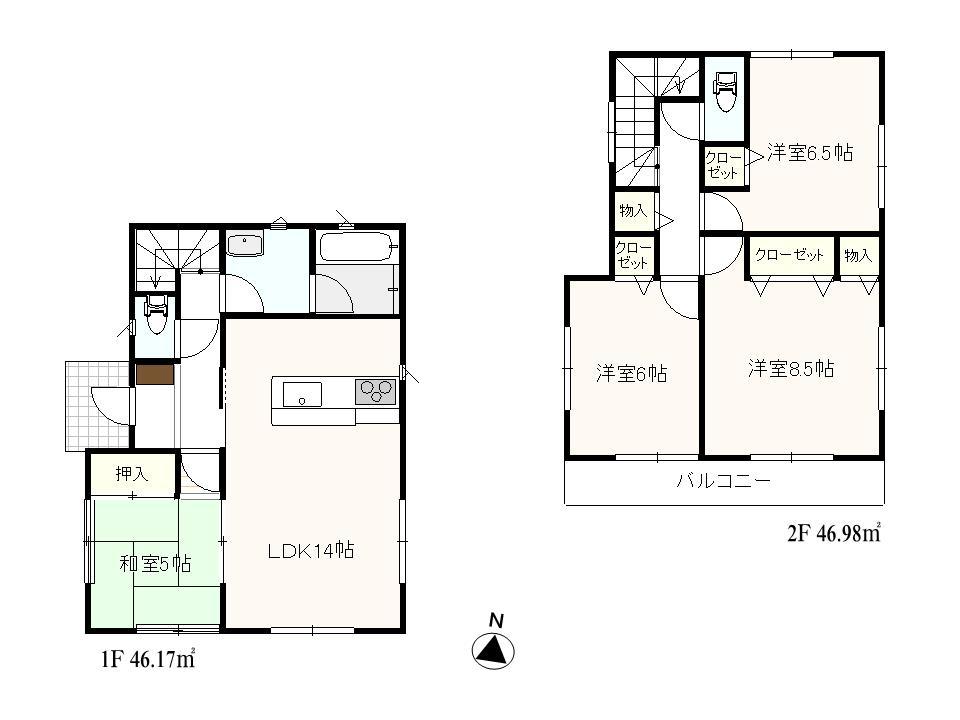 (Building 2), Price 32,800,000 yen, 4LDK, Land area 127.38 sq m , Building area 93.15 sq m
(2号棟)、価格3280万円、4LDK、土地面積127.38m2、建物面積93.15m2
Bathroom浴室 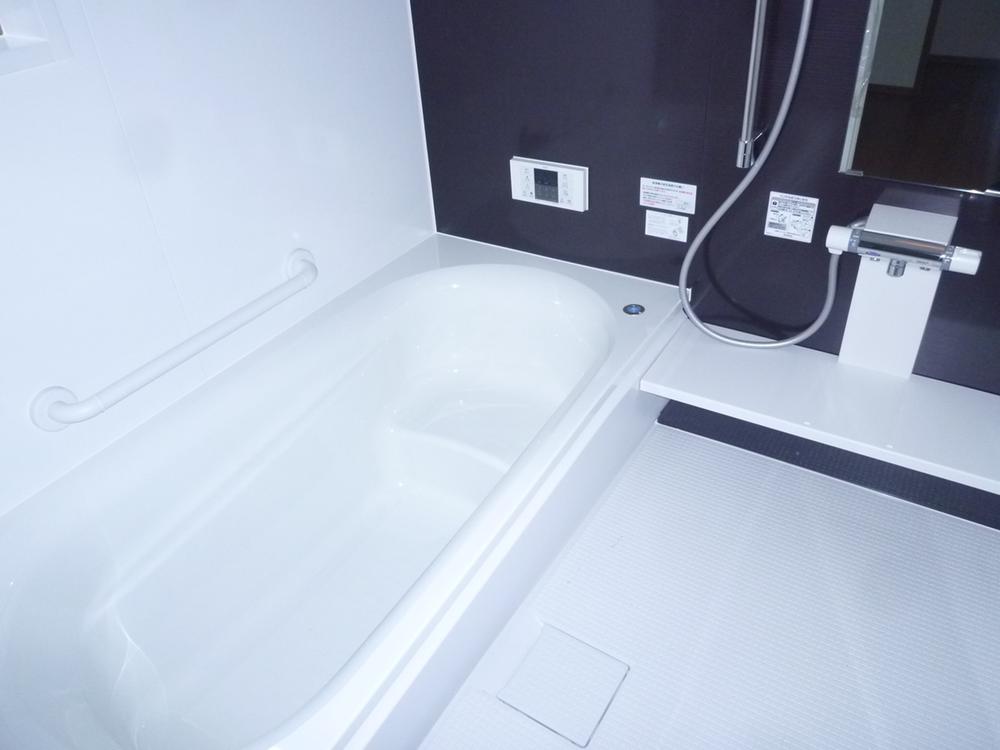 Sales Local: bathroom
販売現地:浴室
Non-living roomリビング以外の居室 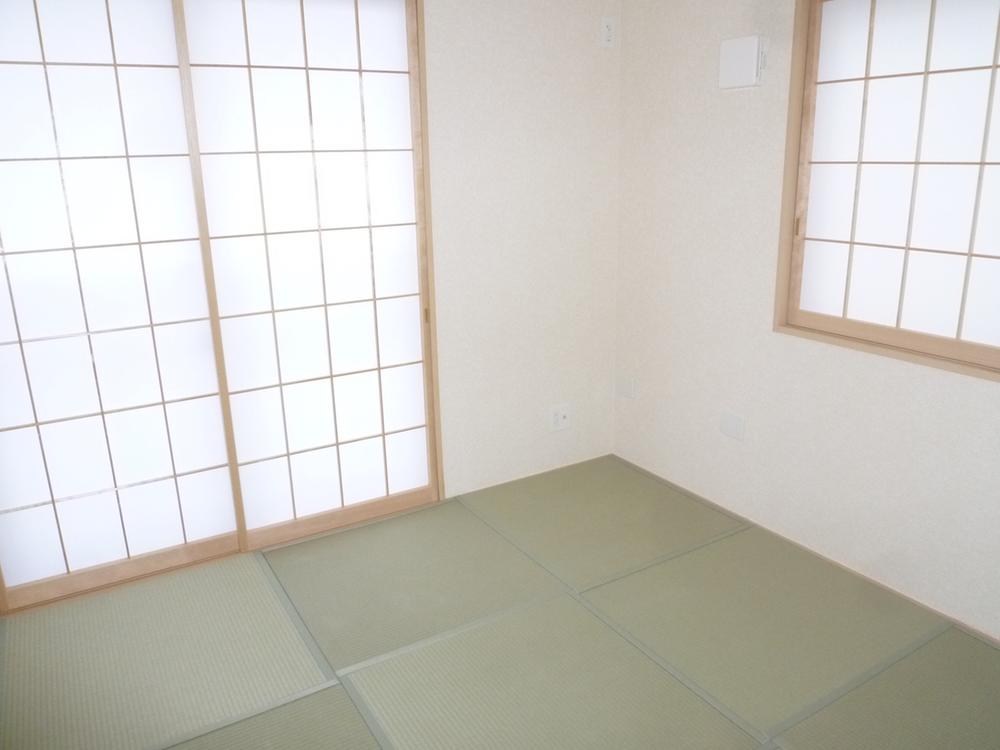 Sales Local: 1F Japanese-style room
販売現地:1F和室
Wash basin, toilet洗面台・洗面所 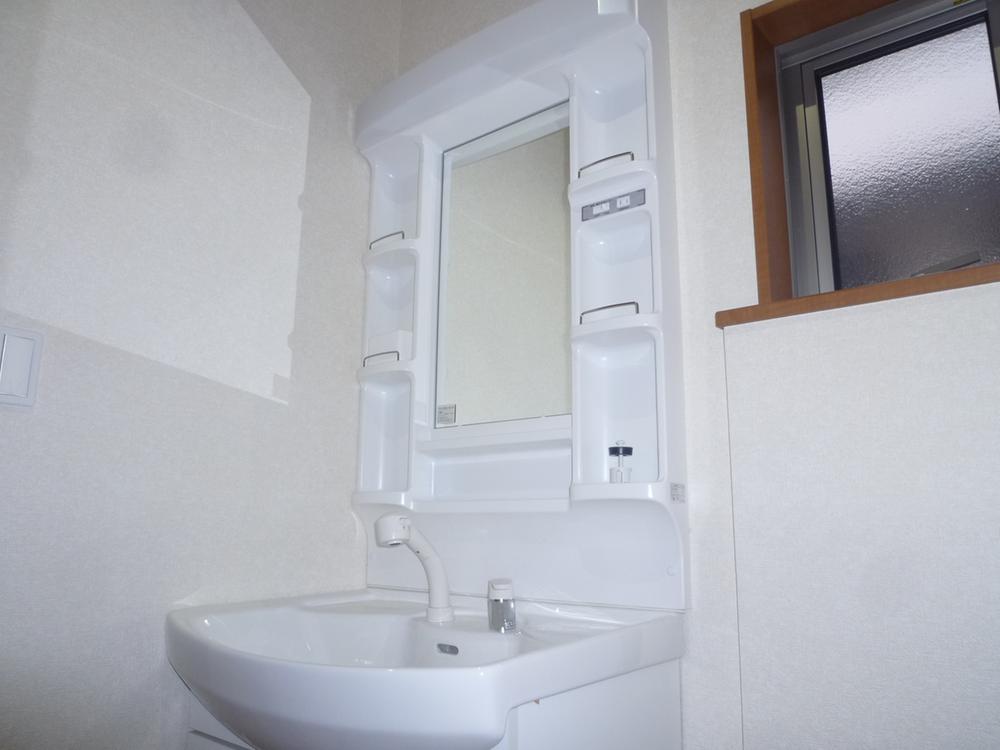 Sales Local: washbasin
販売現地:洗面台
Supermarketスーパー 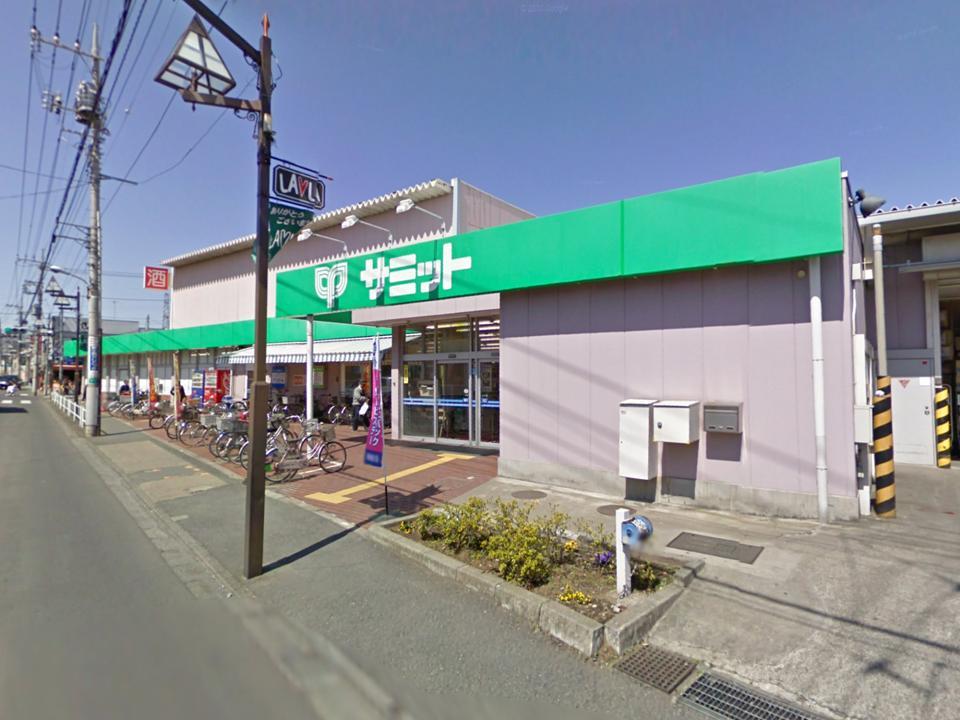 915m until the Summit store Fujimi shop
サミットストア富士見町店まで915m
Same specifications photos (Other introspection)同仕様写真(その他内観) 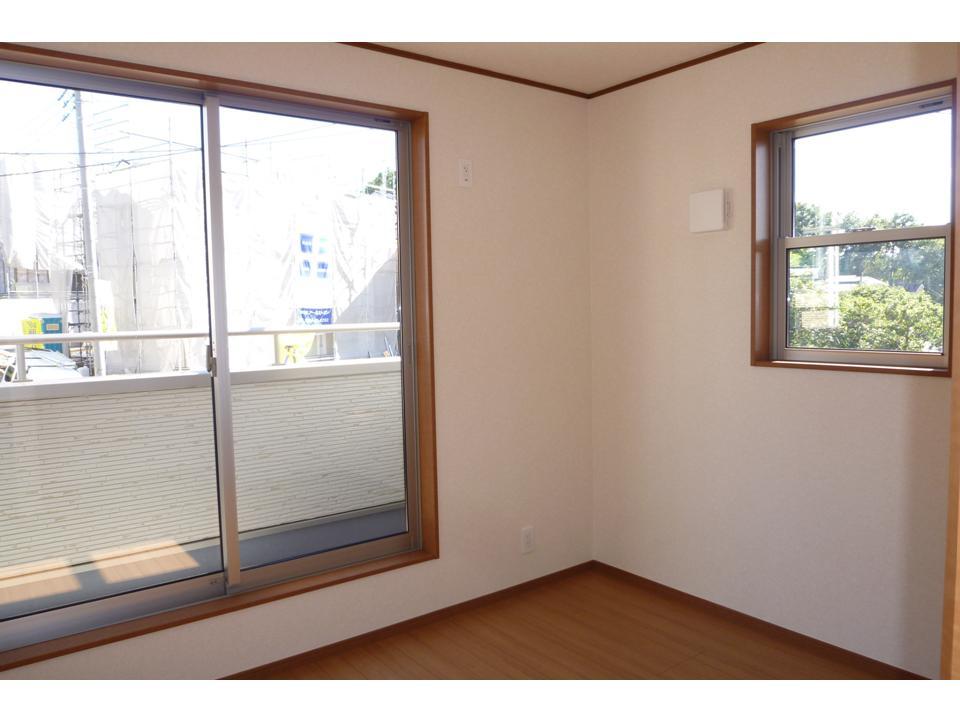 2F Western-style Same specifications
2F洋室 同仕様
Convenience storeコンビニ 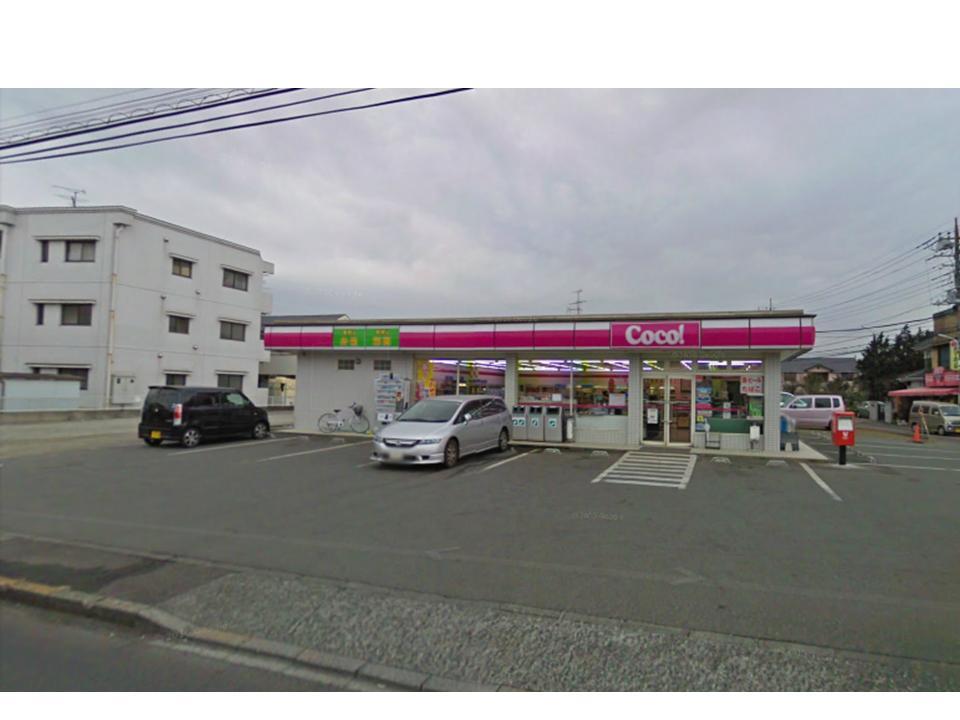 215m to the Coco store Higashimurayama Fujimi shop
ココストア東村山富士見町店まで215m
Same specifications photos (Other introspection)同仕様写真(その他内観) 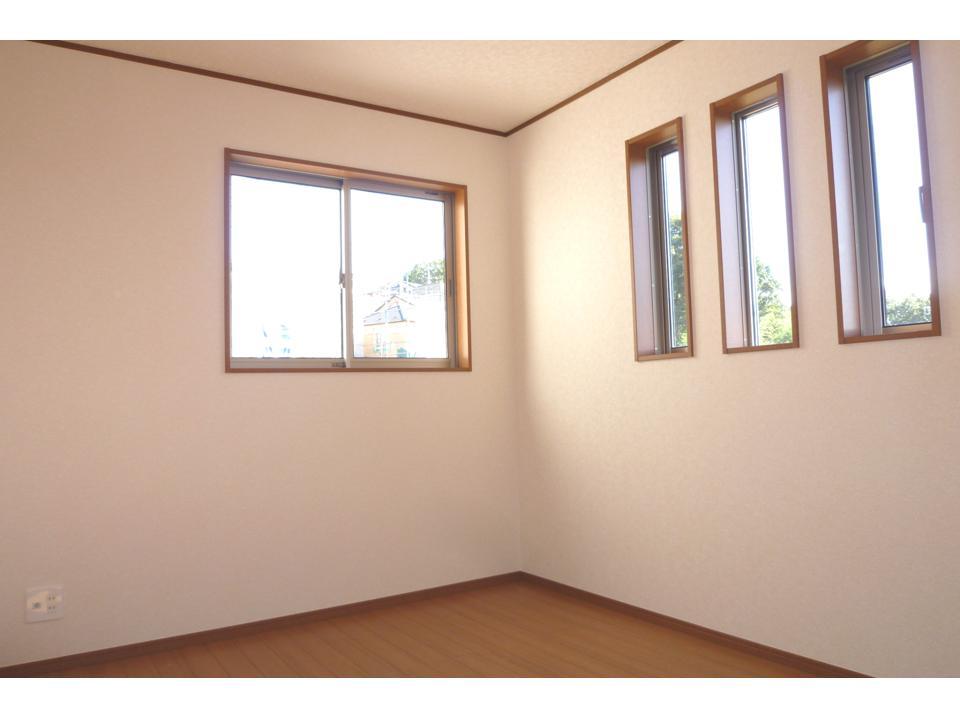 2F Western-style Same specifications
2F洋室 同仕様
Convenience storeコンビニ 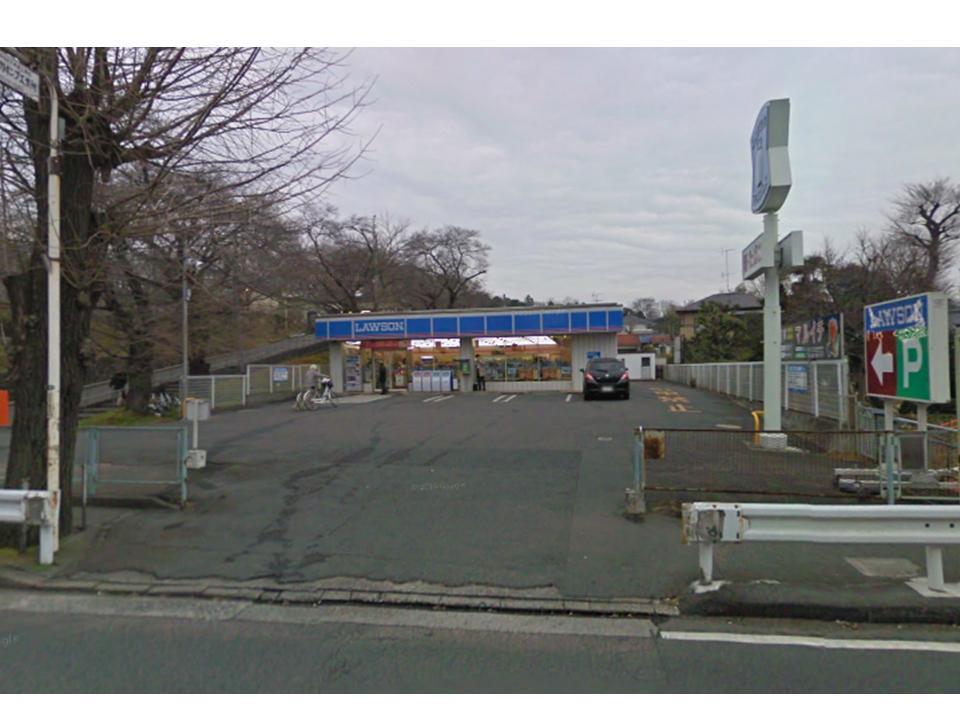 736m until Lawson Seibu Musashiyamato Ekimae
ローソン西武武蔵大和駅前店まで736m
Drug storeドラッグストア 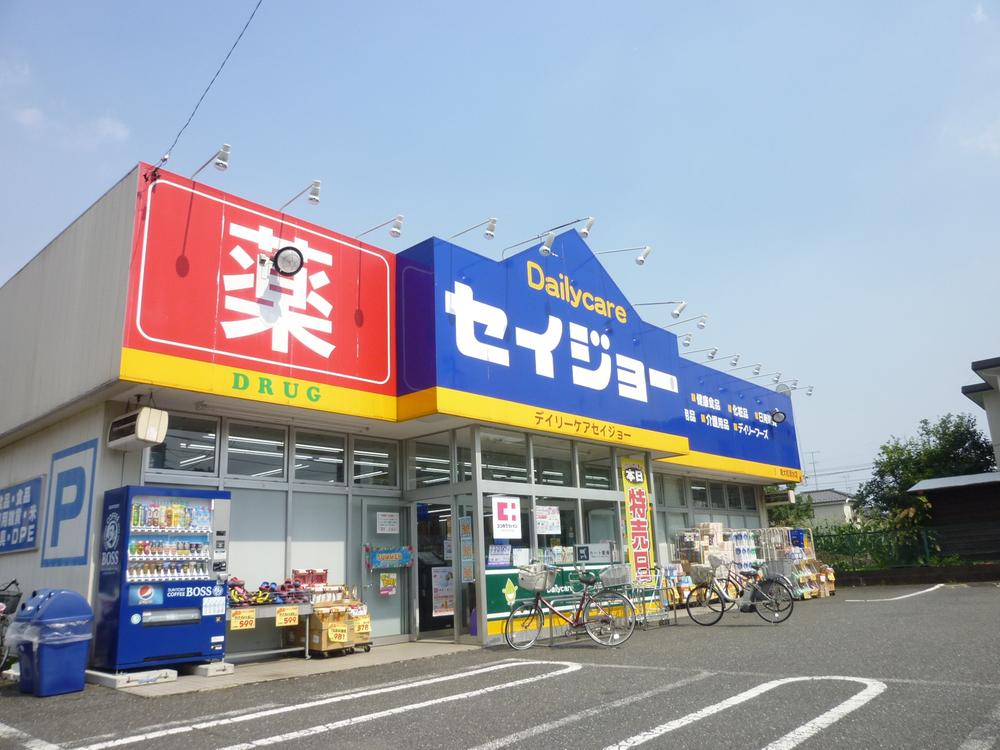 489m until Daily care Seijo Higashiyamato Shimizu shop
デイリーケアセイジョー東大和清水店まで489m
Home centerホームセンター 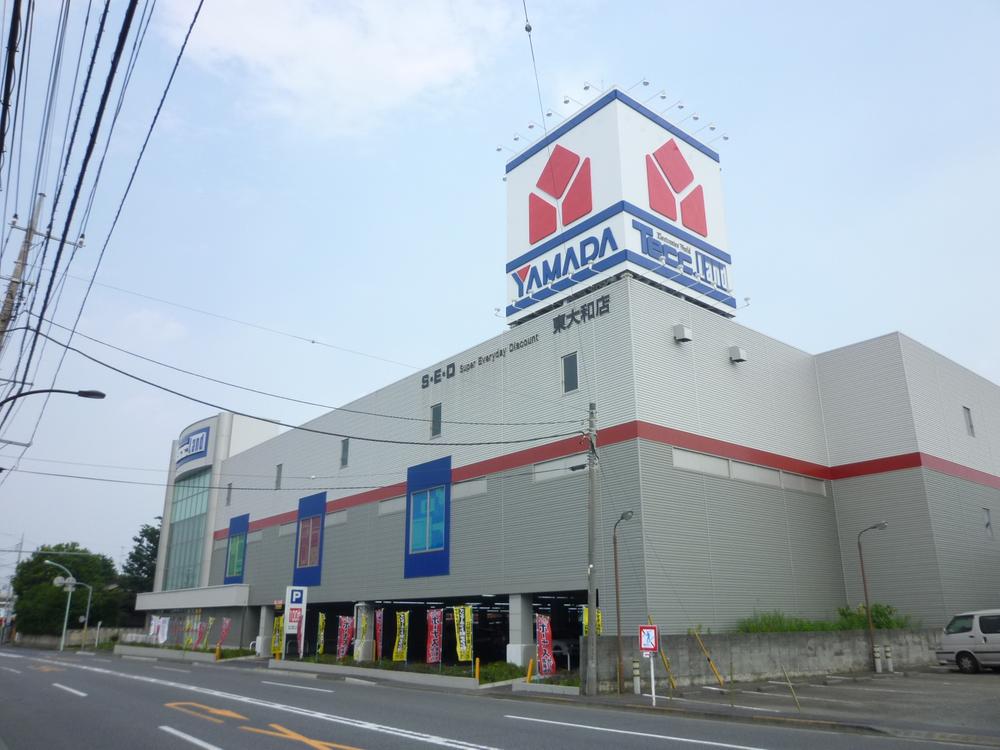 Yamada Denki Tecc Land until Higashiyamato shop 865m
ヤマダ電機テックランド東大和店まで865m
Junior high school中学校 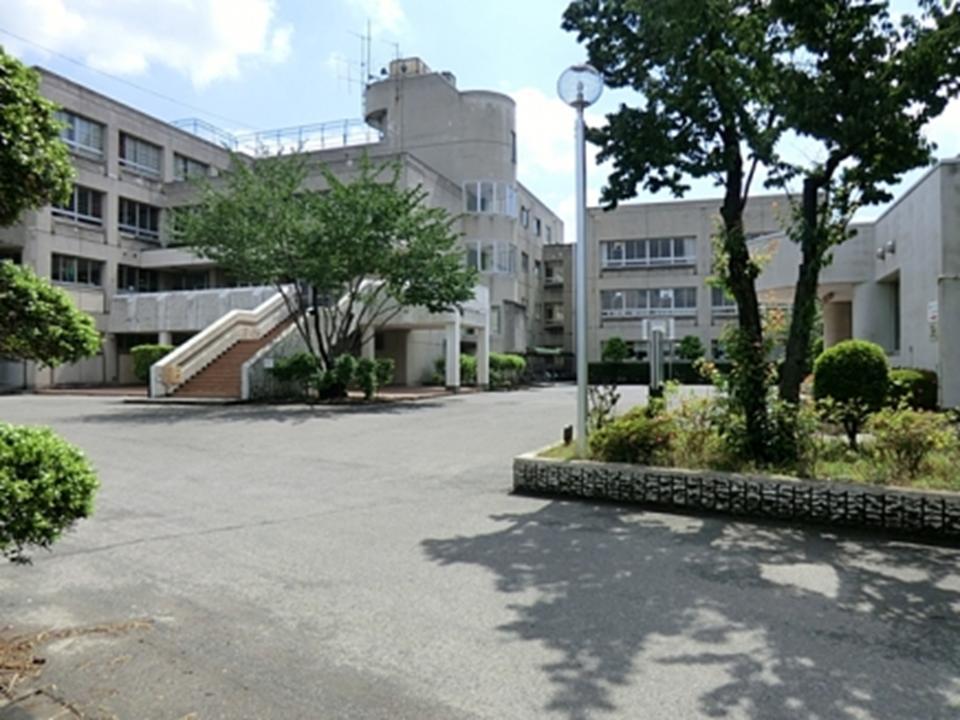 It higashimurayama stand Higashimurayama 1398m until the seventh junior high school
東村山市立東村山第七中学校まで1398m
Primary school小学校 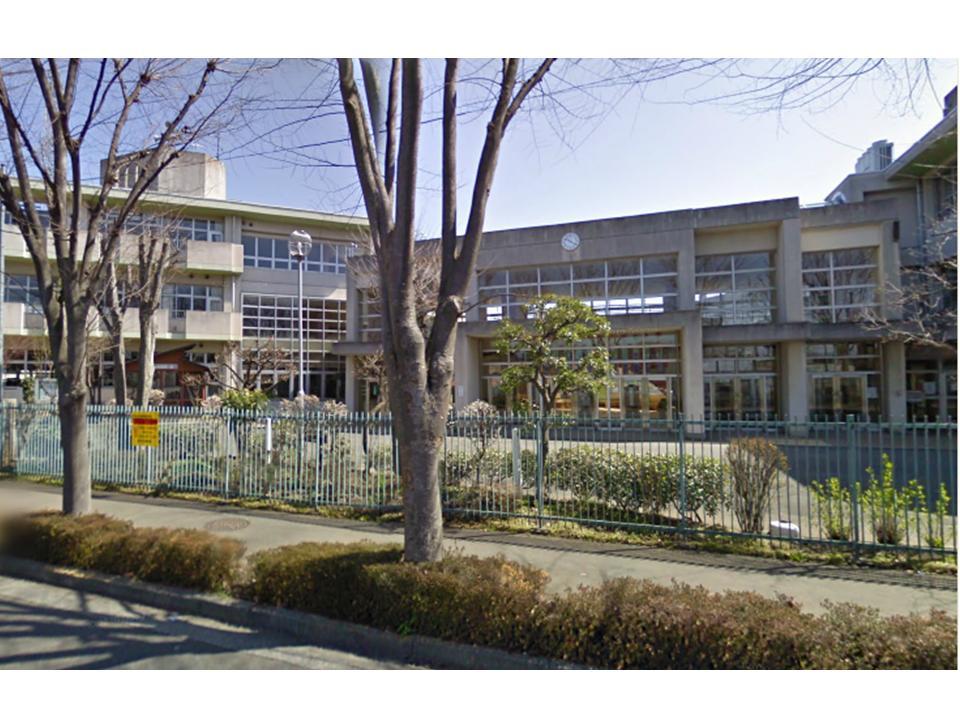 Higashimurayama stand Fujimi to elementary school 1033m
東村山市立富士見小学校まで1033m
Location
| 
















