New Homes » Kanto » Tokyo » Higashimurayama
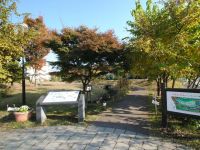 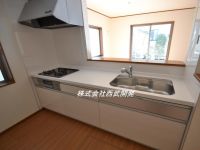
| | Tokyo Higashimurayama 東京都東村山市 |
| Seibu Tamako Line "Musashiyamato" walk 16 minutes 西武多摩湖線「武蔵大和」歩16分 |
| Located in a quiet residential area parking two possible large 4LDK, Nearby multiple Super, 2-wire 2 Station available convenient location. Both 2F Master Bedroom two buildings 8 quires more than. 閑静な住宅街に位置する駐車2台可能な大型4LDK、近隣にスーパー複数あり、2線2駅利用可能な便利な立地。2F主寝室2棟とも8帖超。 |
Features pickup 特徴ピックアップ | | Corresponding to the flat-35S / Solar power system / Pre-ground survey / Parking two Allowed / 2 along the line more accessible / Fiscal year Available / Super close / Facing south / System kitchen / Yang per good / All room storage / A quiet residential area / Around traffic fewer / Japanese-style room / Shaping land / garden / Washbasin with shower / Face-to-face kitchen / Barrier-free / Toilet 2 places / Bathroom 1 tsubo or more / 2-story / 2 or more sides balcony / South balcony / Double-glazing / Zenshitsuminami direction / Otobasu / Warm water washing toilet seat / Nantei / Underfloor Storage / The window in the bathroom / TV monitor interphone / High-function toilet / Leafy residential area / Ventilation good / Water filter / City gas / All rooms are two-sided lighting / Fireworks viewing フラット35Sに対応 /太陽光発電システム /地盤調査済 /駐車2台可 /2沿線以上利用可 /年度内入居可 /スーパーが近い /南向き /システムキッチン /陽当り良好 /全居室収納 /閑静な住宅地 /周辺交通量少なめ /和室 /整形地 /庭 /シャワー付洗面台 /対面式キッチン /バリアフリー /トイレ2ヶ所 /浴室1坪以上 /2階建 /2面以上バルコニー /南面バルコニー /複層ガラス /全室南向き /オートバス /温水洗浄便座 /南庭 /床下収納 /浴室に窓 /TVモニタ付インターホン /高機能トイレ /緑豊かな住宅地 /通風良好 /浄水器 /都市ガス /全室2面採光 /花火大会鑑賞 | Property name 物件名 | | Tamako-cho [Two 4LDK car space] New construction sale all two buildings 多摩湖町【4LDKカースペース2台】新築分譲全2棟 | Price 価格 | | 27,800,000 yen ・ 28.8 million yen 2780万円・2880万円 | Floor plan 間取り | | 4LDK 4LDK | Units sold 販売戸数 | | 2 units 2戸 | Total units 総戸数 | | 2 units 2戸 | Land area 土地面積 | | 110.35 sq m ・ 119.04 sq m (registration) 110.35m2・119.04m2(登記) | Building area 建物面積 | | 87.48 sq m ・ 94.76 sq m (measured) 87.48m2・94.76m2(実測) | Driveway burden-road 私道負担・道路 | | Road width: 5.00m, Asphaltic pavement, Driveway 165 sq m × equity 1 / 8 道路幅:5.00m、アスファルト舗装、私道165m2×持分1/8 | Completion date 完成時期(築年月) | | January 2014 will 2014年1月予定 | Address 住所 | | Tokyo Higashimurayama Tamako cho 東京都東村山市多摩湖町1 | Traffic 交通 | | Seibu Tamako Line "Musashiyamato" walk 16 minutes
Seibu Seibu-en Line "Seibuen" walk 11 minutes 西武多摩湖線「武蔵大和」歩16分
西武西武園線「西武園」歩11分
| Related links 関連リンク | | [Related Sites of this company] 【この会社の関連サイト】 | Person in charge 担当者より | | Responsible Shataku Kenboshi Nobuhiro Age: 30 Daigyokai Experience: 11 years I among which is in contact with the very large number of customers up to now, A variety of your choice, We have a meet can make an effort to your conditions. Taking advantage of its experience, We will continue to make an effort to enjoy the word of "thank you" from your future. 担当者宅建星 暢宏年齢:30代業界経験:11年私は現在まで大変多くのお客様と接するなかで、様々なご希望、ご条件にお応え出来る様に努力をして参りました。その経験を活かし、今後もお客様から「ありがとう」の一言を頂ける様に努力して参ります。 | Contact お問い合せ先 | | TEL: 0800-603-0674 [Toll free] mobile phone ・ Also available from PHS
Caller ID is not notified
Please contact the "saw SUUMO (Sumo)"
If it does not lead, If the real estate company TEL:0800-603-0674【通話料無料】携帯電話・PHSからもご利用いただけます
発信者番号は通知されません
「SUUMO(スーモ)を見た」と問い合わせください
つながらない方、不動産会社の方は
| Building coverage, floor area ratio 建ぺい率・容積率 | | Kenpei rate: 40%, Volume ratio: 80% 建ペい率:40%、容積率:80% | Time residents 入居時期 | | January 2014 will 2014年1月予定 | Land of the right form 土地の権利形態 | | Ownership 所有権 | Structure and method of construction 構造・工法 | | Wooden 2-story 木造2階建 | Use district 用途地域 | | One low-rise 1種低層 | Land category 地目 | | Residential land 宅地 | Other limitations その他制限事項 | | Height district 高度地区 | Overview and notices その他概要・特記事項 | | Contact: star Nobuhiro, Building confirmation number: No. H25SHC115901 other 担当者:星 暢宏、建築確認番号:第H25SHC115901号他 | Company profile 会社概要 | | <Mediation> Minister of Land, Infrastructure and Transport (3) No. 006,323 (one company) National Housing Industry Association (Corporation) metropolitan area real estate Fair Trade Council member (Ltd.) Seibu development Kumegawa shop Yubinbango189-0012 Tokyo Higashimurayama Hagiyama cho 3-1-1 <仲介>国土交通大臣(3)第006323号(一社)全国住宅産業協会会員 (公社)首都圏不動産公正取引協議会加盟(株)西武開発久米川店〒189-0012 東京都東村山市萩山町3-1-1 |
Streets around周辺の街並み 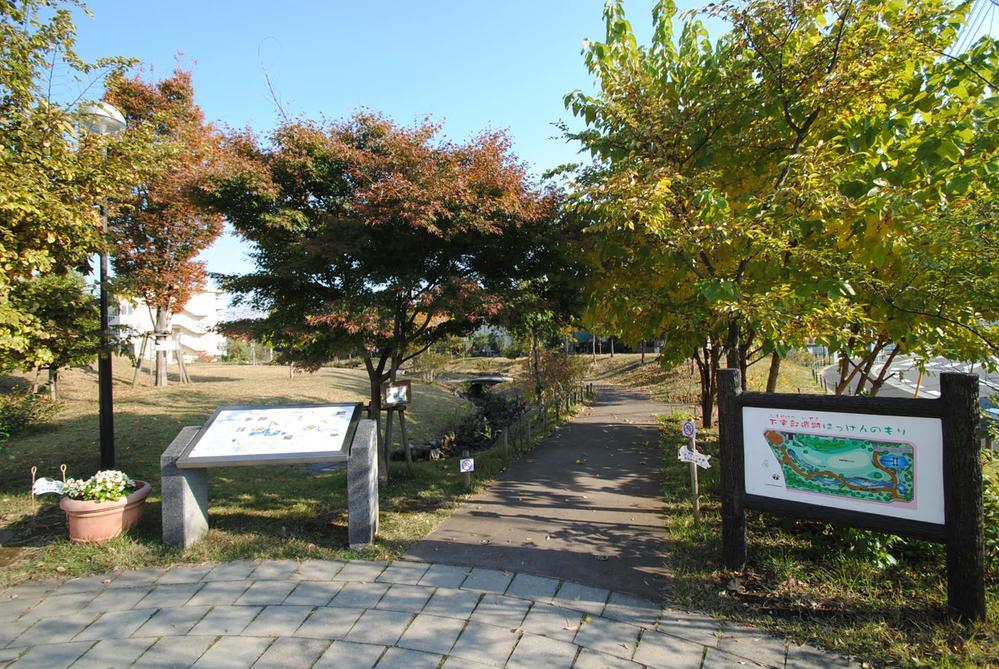 Forest of the lower house part ruins discovered
下宅部遺跡はっけんのもり
Same specifications photo (kitchen)同仕様写真(キッチン) 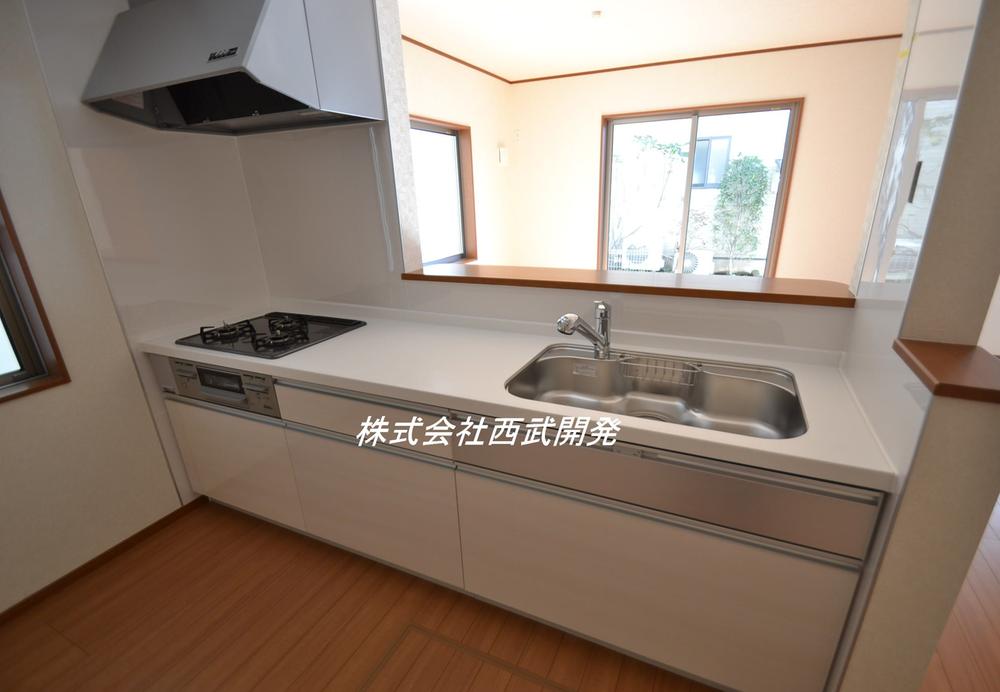 (Building 2) same specification Panel color, etc. might be different.
(2号棟)同仕様 パネル色等は異なる場合がございます。
Same specifications photos (living)同仕様写真(リビング) 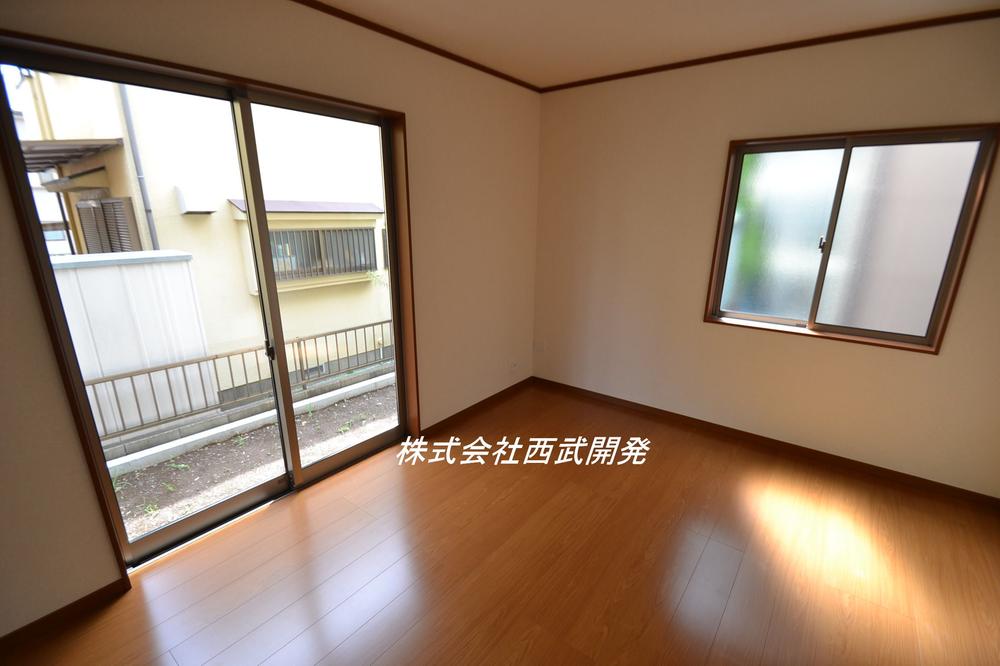 (Building 2) same specification Floor color, etc. might be different.
(2号棟)同仕様 フロア色等は異なる場合がございます。
Local appearance photo現地外観写真 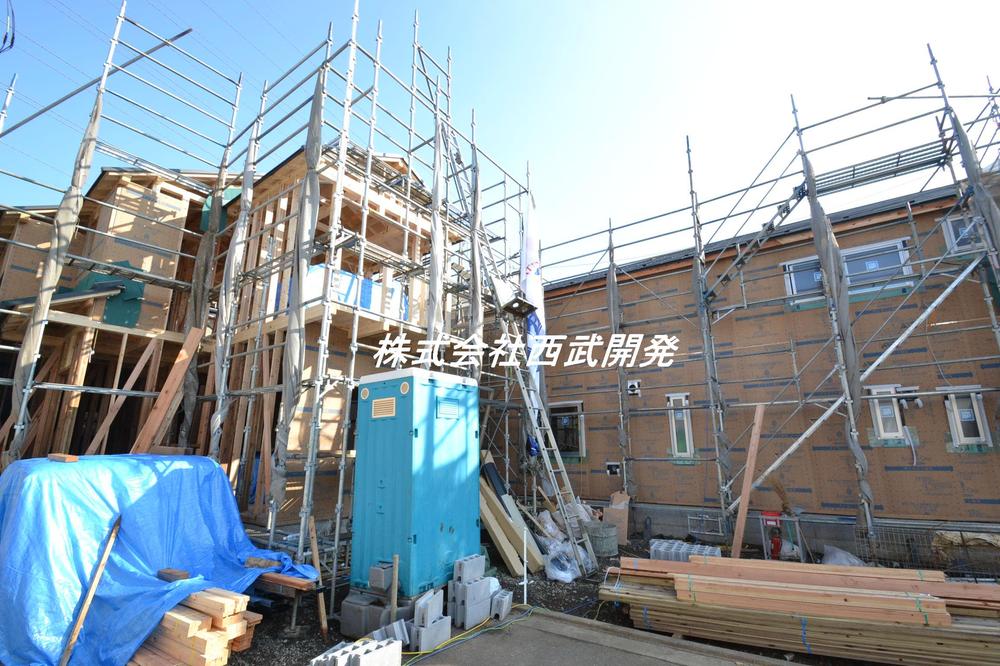 Local (11 May 2013) Shooting
現地(2013年11月)撮影
Floor plan間取り図 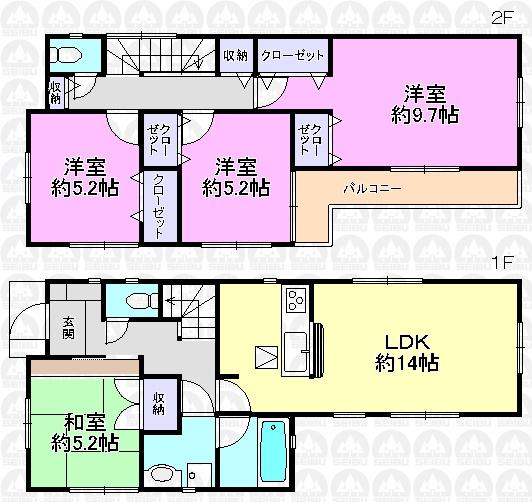 (Building 2), Price 28.8 million yen, 4LDK, Land area 119.04 sq m , Building area 94.76 sq m
(2号棟)、価格2880万円、4LDK、土地面積119.04m2、建物面積94.76m2
Same specifications photo (bathroom)同仕様写真(浴室) 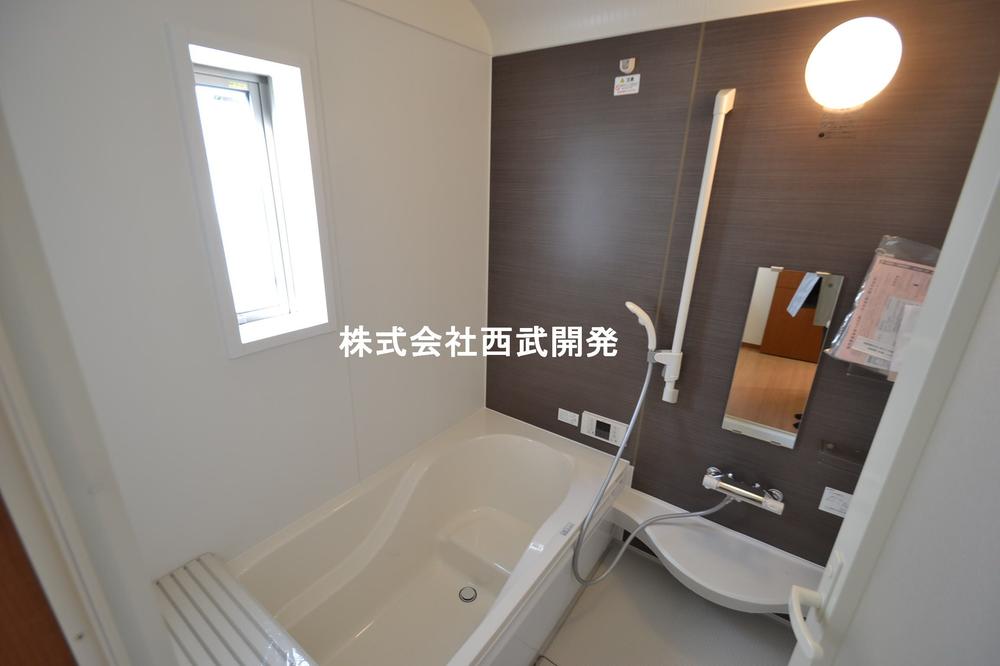 (1 Building) same specification Panel color, etc. might be different.
(1号棟)同仕様 パネル色等は異なる場合がございます。
Local photos, including front road前面道路含む現地写真 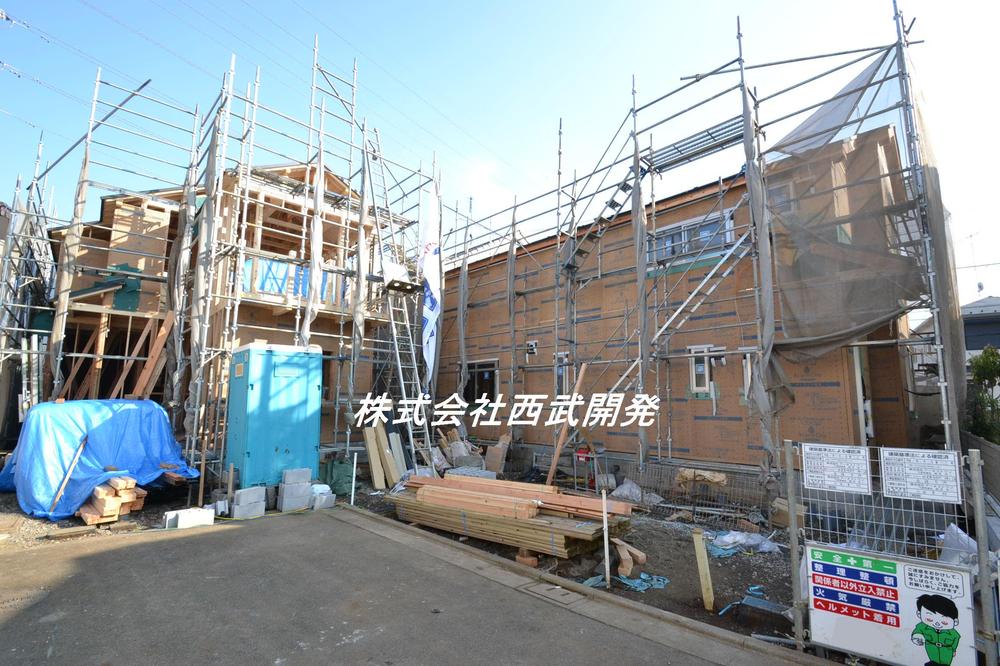 Local (11 May 2013) Shooting
現地(2013年11月)撮影
Primary school小学校 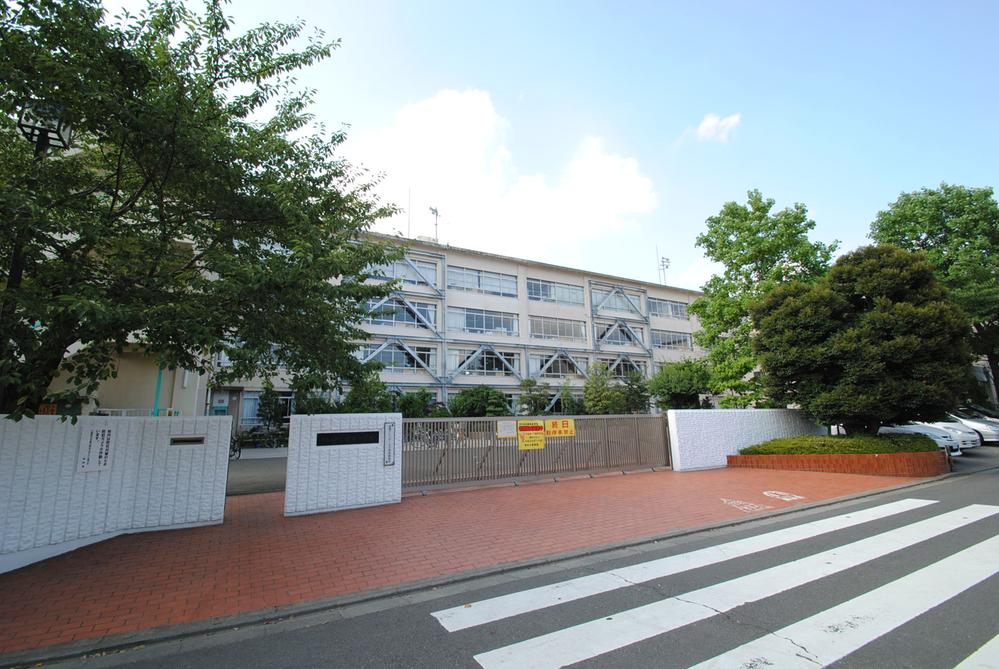 Megurita until elementary school 1300m
回田小学校まで1300m
Same specifications photos (Other introspection)同仕様写真(その他内観) 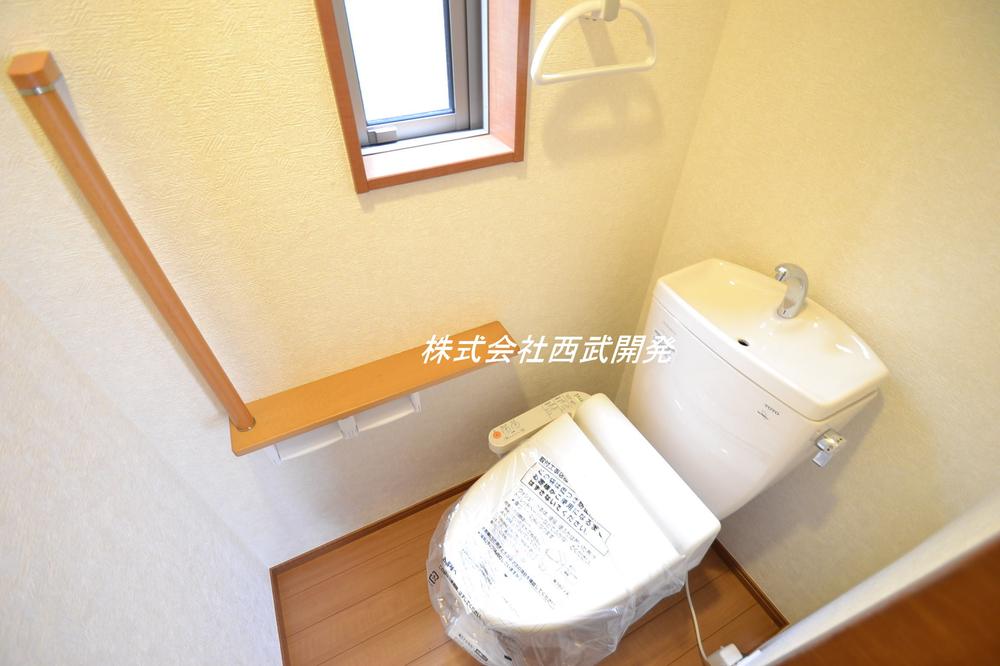 (1 Building) same specifications toilet
(1号棟)同仕様トイレ
Floor plan間取り図 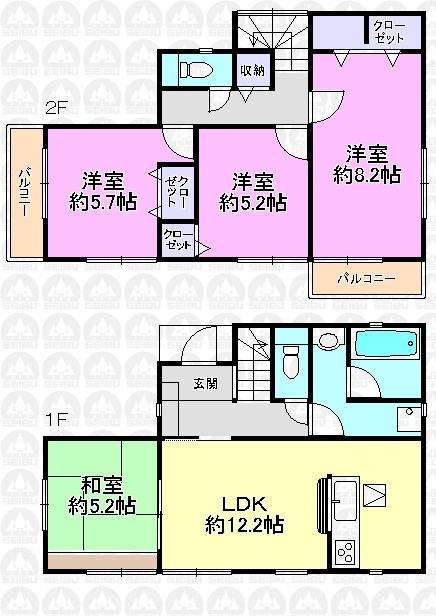 (1 Building), Price 27,800,000 yen, 4LDK, Land area 110.35 sq m , Building area 87.48 sq m
(1号棟)、価格2780万円、4LDK、土地面積110.35m2、建物面積87.48m2
Junior high school中学校 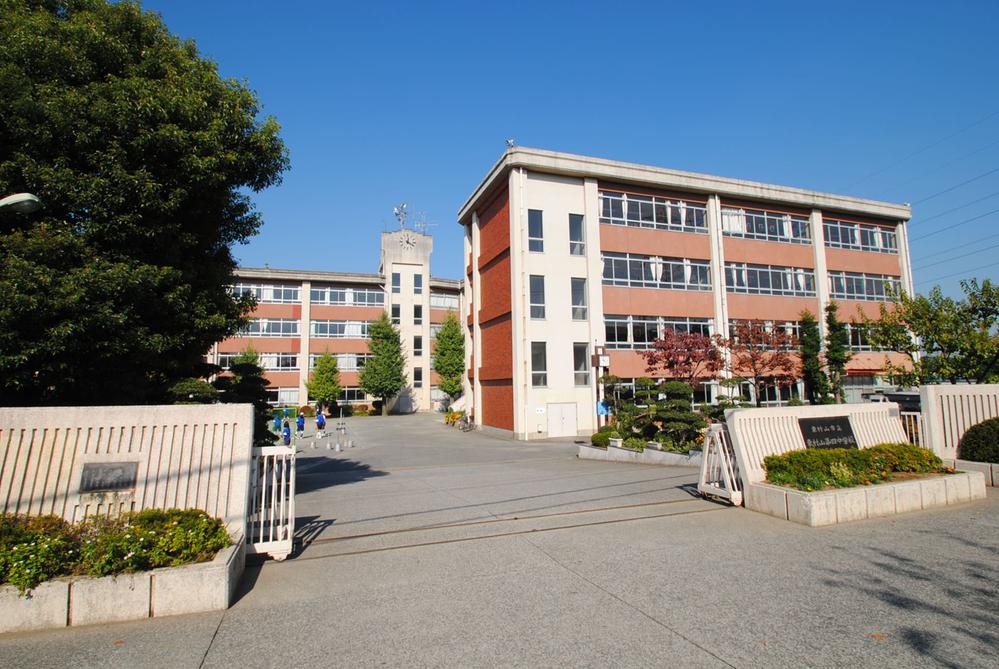 Chapter 4 930m up to junior high school
第4中学校まで930m
Same specifications photos (Other introspection)同仕様写真(その他内観) 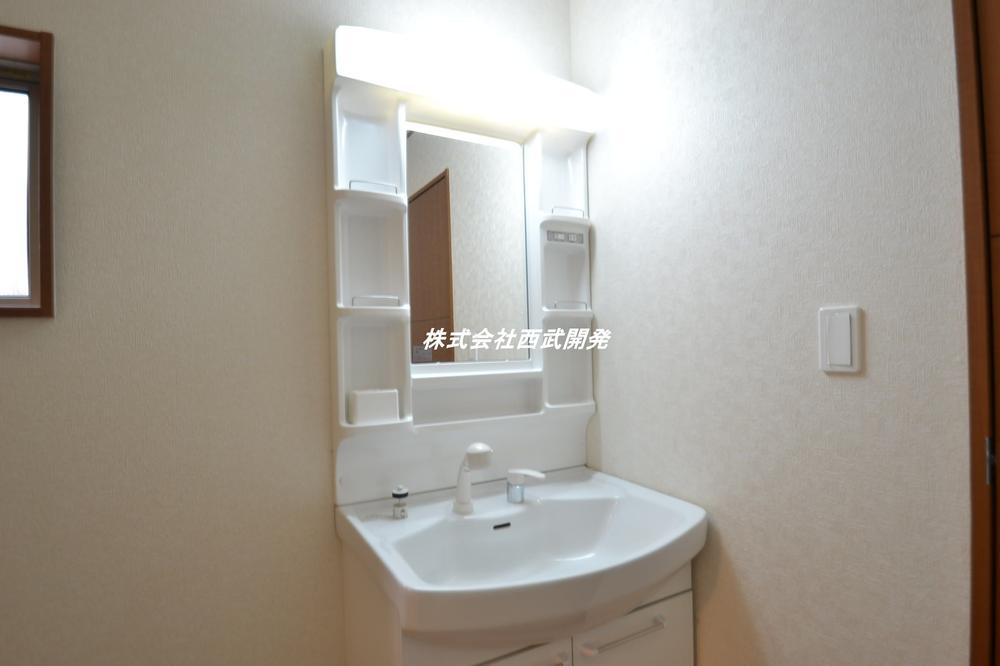 (Building 2) same specification vanity
(2号棟)同仕様洗面化粧台
Kindergarten ・ Nursery幼稚園・保育園 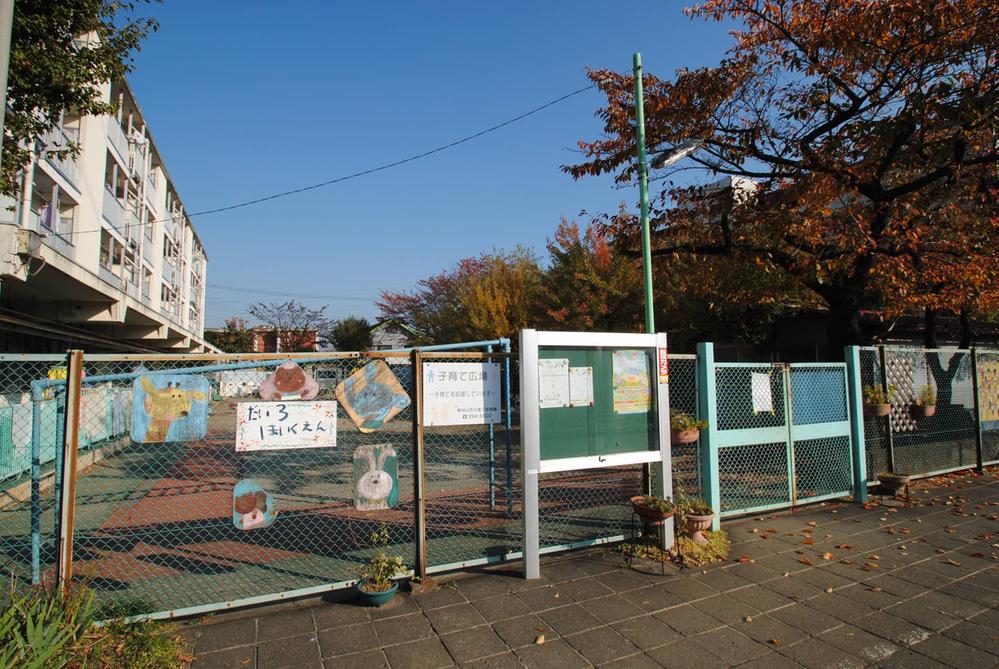 350m to the third nursery school
第三保育園まで350m
Same specifications photos (Other introspection)同仕様写真(その他内観) 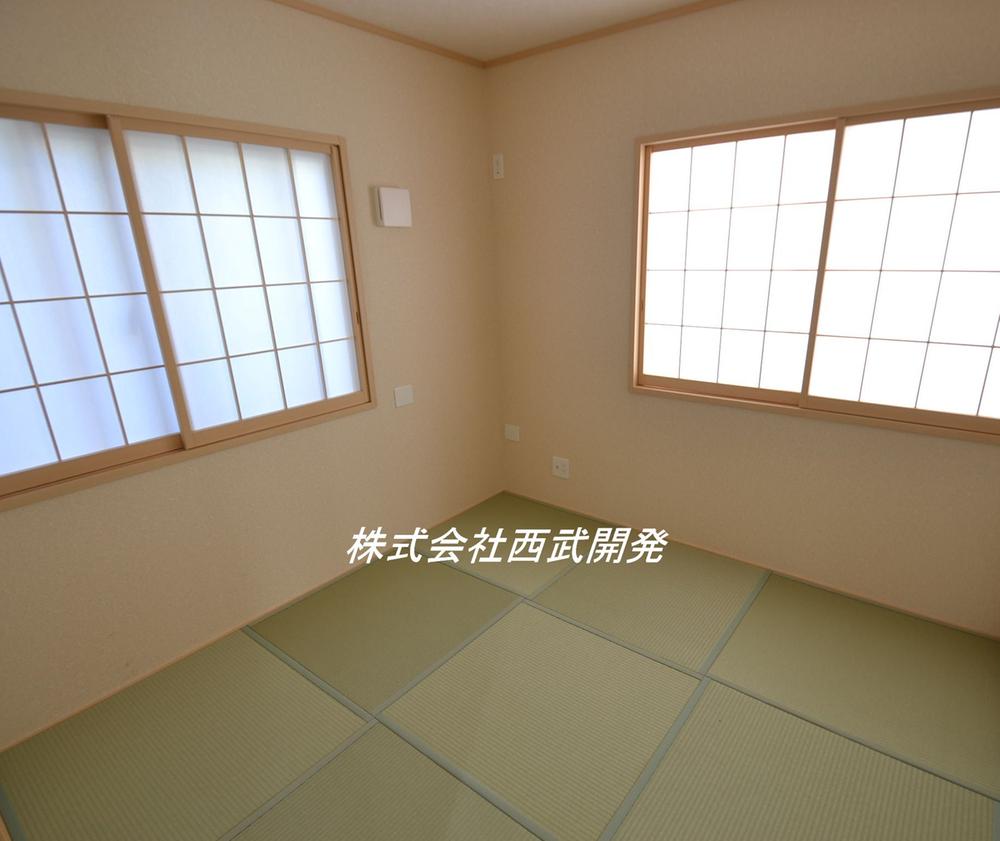 (Building 2) same specification Japanese-style room
(2号棟)同仕様和室
Library図書館 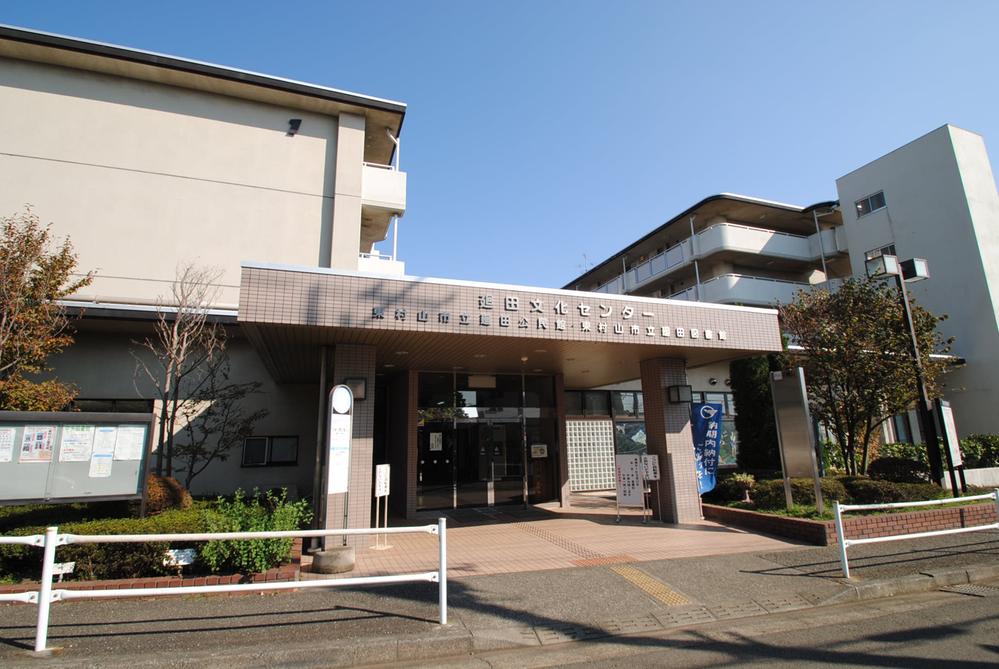 Megurita 370m to Cultural Center
廻田文化センターまで370m
Convenience storeコンビニ 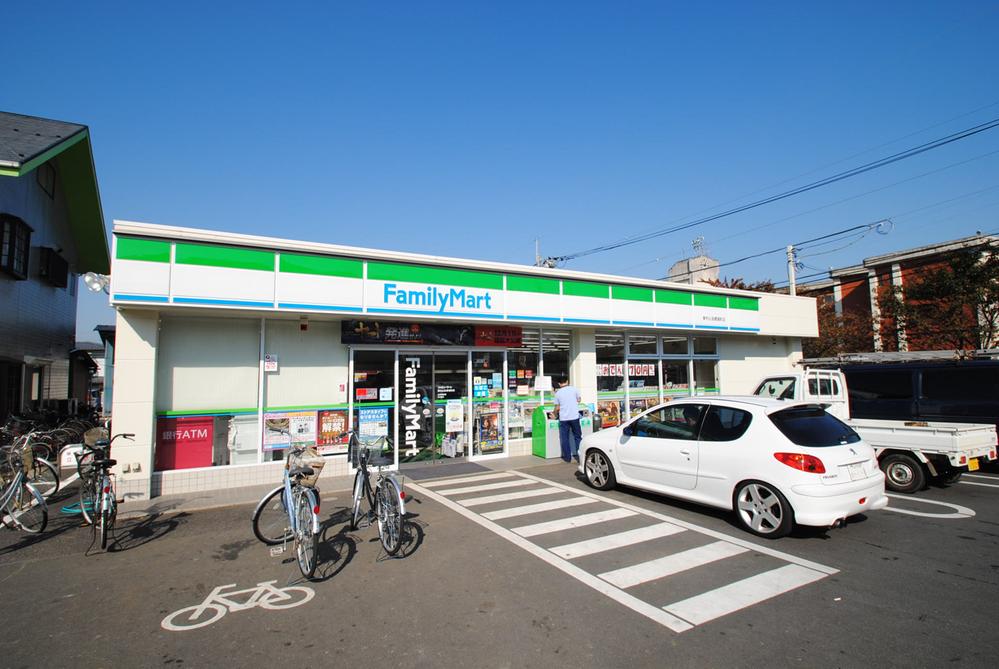 370m to FamilyMart
ファミリーマートまで370m
Supermarketスーパー 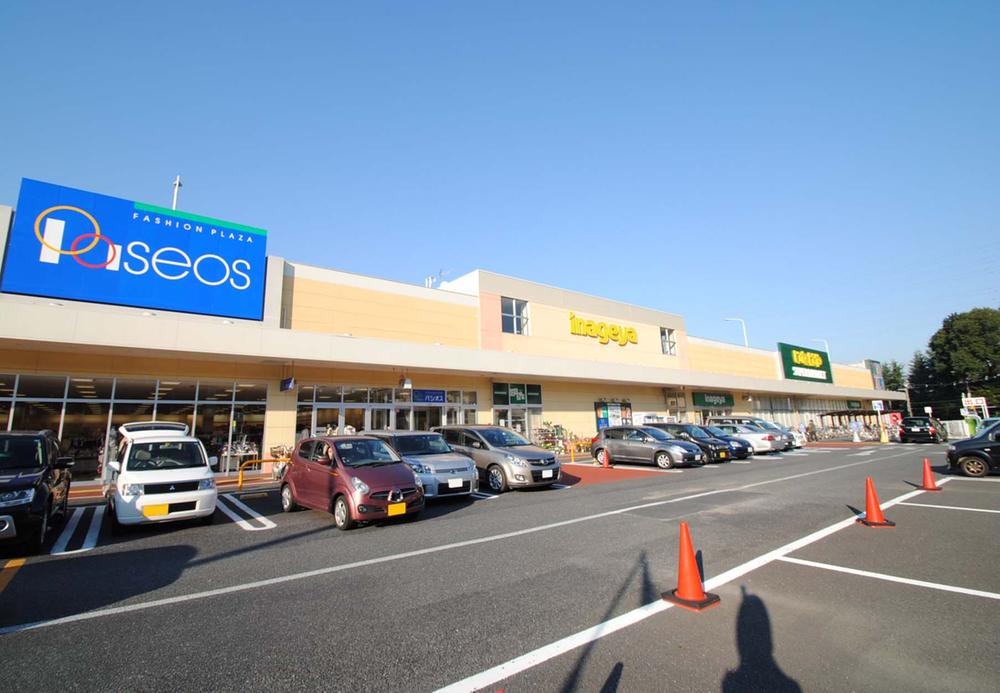 Until Inageya 1040m
いなげやまで1040m
Location
| 

















