New Homes » Kanto » Tokyo » Higashimurayama
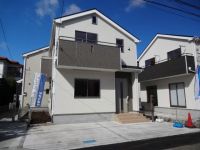 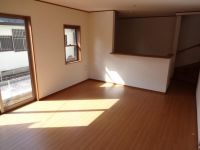
| | Tokyo Higashimurayama 東京都東村山市 |
| Seibu Shinjuku Line "Deng Xiaoping" walk 3 minutes 西武新宿線「小平」歩3分 |
| Walk from our 2 ~ 3 is a minute newly built single-family of. anytime, You can immediately preview. Feel free to preview book, Please contact (Toll-free 0120-983-554) 当社から歩いて2 ~ 3分の新築戸建です。いつでも、すぐ内覧できます。お気軽に内覧予約、ご連絡下さいませ (フリーダイヤル0120-983-554) |
| Immediate Available, 2 along the line more accessible, Super close, Facing south, System kitchen, Bathroom Dryer, Yang per good, All room storage, Flat to the station, A quiet residential area, LDK15 tatami mats or more, Around traffic fewer, Toilet 2 places, Bathroom 1 tsubo or more, South balcony, Leafy residential area 即入居可、2沿線以上利用可、スーパーが近い、南向き、システムキッチン、浴室乾燥機、陽当り良好、全居室収納、駅まで平坦、閑静な住宅地、LDK15畳以上、周辺交通量少なめ、トイレ2ヶ所、浴室1坪以上、南面バルコニー、緑豊かな住宅地 |
Features pickup 特徴ピックアップ | | Immediate Available / 2 along the line more accessible / Super close / Facing south / System kitchen / Bathroom Dryer / Yang per good / All room storage / Flat to the station / A quiet residential area / LDK15 tatami mats or more / Around traffic fewer / Toilet 2 places / Bathroom 1 tsubo or more / South balcony / Leafy residential area 即入居可 /2沿線以上利用可 /スーパーが近い /南向き /システムキッチン /浴室乾燥機 /陽当り良好 /全居室収納 /駅まで平坦 /閑静な住宅地 /LDK15畳以上 /周辺交通量少なめ /トイレ2ヶ所 /浴室1坪以上 /南面バルコニー /緑豊かな住宅地 | Price 価格 | | 34,800,000 yen ~ 42,800,000 yen 3480万円 ~ 4280万円 | Floor plan 間取り | | 3LDK ~ 4LDK 3LDK ~ 4LDK | Units sold 販売戸数 | | 3 units 3戸 | Total units 総戸数 | | 4 units 4戸 | Land area 土地面積 | | 100.1 sq m ~ 111.27 sq m (measured) 100.1m2 ~ 111.27m2(実測) | Building area 建物面積 | | 76.95 sq m ~ 87.88 sq m (measured) 76.95m2 ~ 87.88m2(実測) | Driveway burden-road 私道負担・道路 | | Road width: 4m 道路幅:4m | Completion date 完成時期(築年月) | | October 2013 2013年10月 | Address 住所 | | Tokyo Higashimurayama Hagiyama cho 東京都東村山市萩山町1 | Traffic 交通 | | Seibu Shinjuku Line "Deng Xiaoping" walk 3 minutes
Seibu Haijima Line "Hagiyama" walk 13 minutes 西武新宿線「小平」歩3分
西武拝島線「萩山」歩13分
| Related links 関連リンク | | [Related Sites of this company] 【この会社の関連サイト】 | Person in charge 担当者より | | Personnel FP goad Yasuhiko Age: 30 Daigyokai Experience: 10 years real estate wish is similar to a marriage matchmaking. So there is a place where always good and bad in human beings, To all the property, Nice thing ・ There is a bad place. You to your description neatly it I think that my work. 担当者FP郷戸安彦年齢:30代業界経験:10年不動産選びは結婚相手選びに似ています。人間にも必ずいいところと悪いところがあるように、全ての物件に、いいところ・悪いところがあります。それをきちんとご説明するのが私の仕事と思っています。 | Contact お問い合せ先 | | TEL: 0120-983554 [Toll free] Please contact the "saw SUUMO (Sumo)" TEL:0120-983554【通話料無料】「SUUMO(スーモ)を見た」と問い合わせください | Building coverage, floor area ratio 建ぺい率・容積率 | | Kenpei rate: 40%, Volume ratio: 80% 建ペい率:40%、容積率:80% | Time residents 入居時期 | | Immediate available 即入居可 | Land of the right form 土地の権利形態 | | Ownership 所有権 | Use district 用途地域 | | One low-rise 1種低層 | Overview and notices その他概要・特記事項 | | Contact: goad Yasuhiko 担当者:郷戸安彦 | Company profile 会社概要 | | <Mediation> Governor of Tokyo (1) No. 092516 (Ltd.) GK planning Yubinbango187-0041 Tokyo Kodaira Misono-cho 1-2-21 <仲介>東京都知事(1)第092516号(株)GKプランニング〒187-0041 東京都小平市美園町1-2-21 |
Local appearance photo現地外観写真 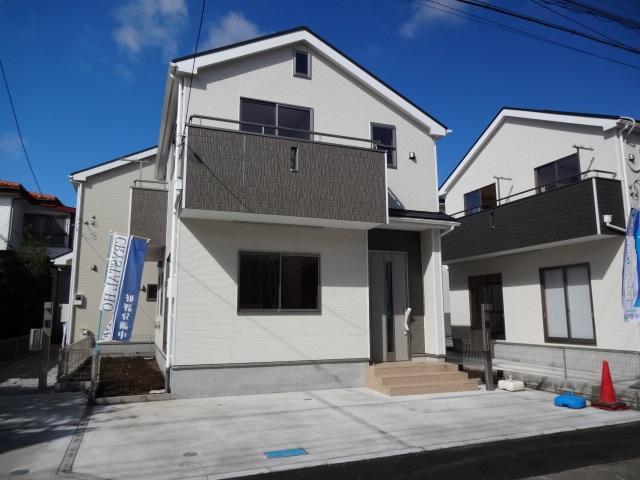 3 Building appearance
3号棟外観
Otherその他 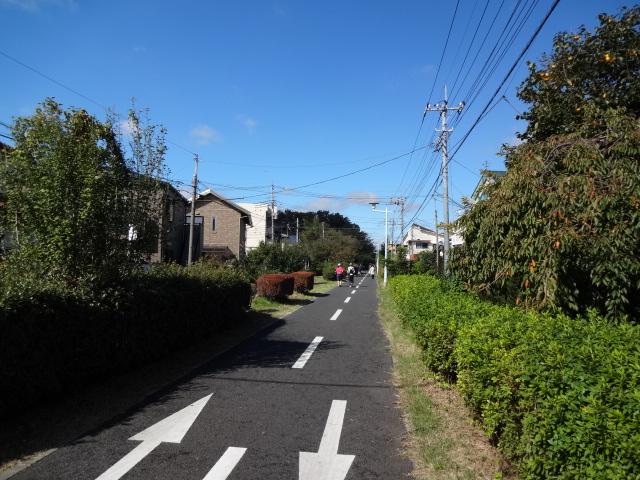 In the spring it is 10 seconds walk from the Tamako cycling road that spreads out cherry trees
春には桜並木が広がる多摩湖サイクリングロードまで徒歩10秒です
Livingリビング 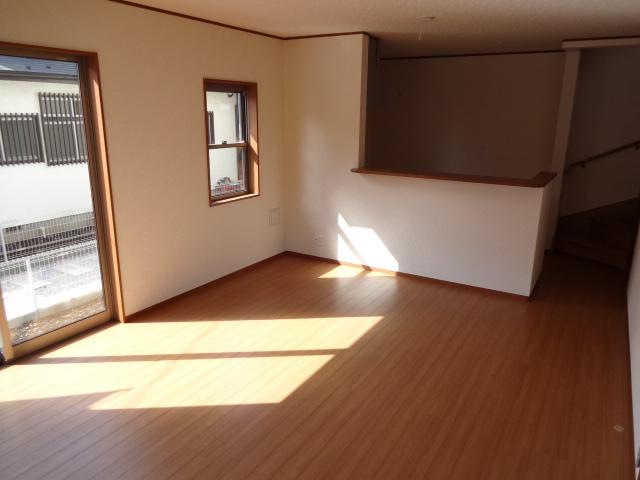 Building 3
3号棟
Floor plan間取り図 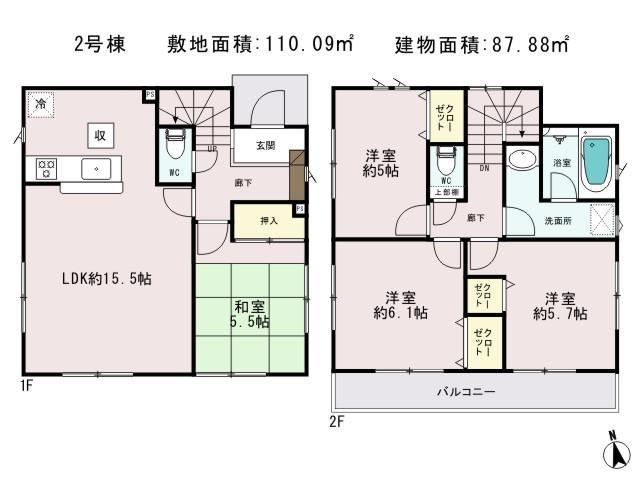 (Building 2), Price 42,800,000 yen, 4LDK, Land area 110.09 sq m , Building area 87.88 sq m
(2号棟)、価格4280万円、4LDK、土地面積110.09m2、建物面積87.88m2
Bathroom浴室 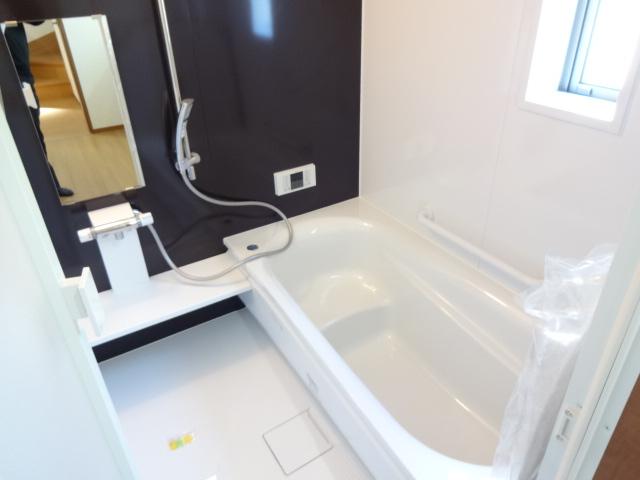 1 Building
1号棟
Kitchenキッチン 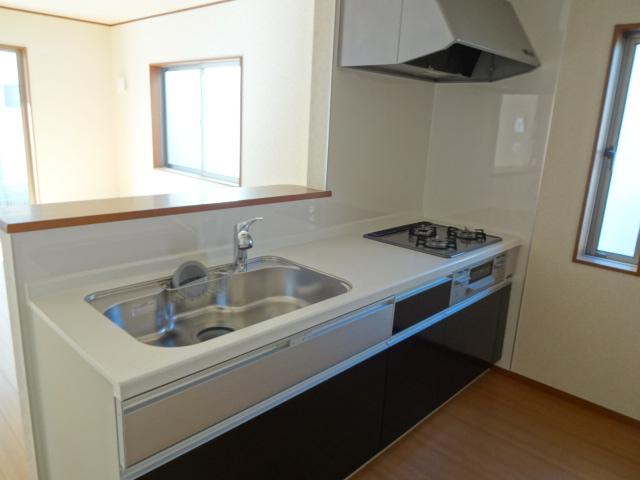 Building 2
2号棟
Non-living roomリビング以外の居室 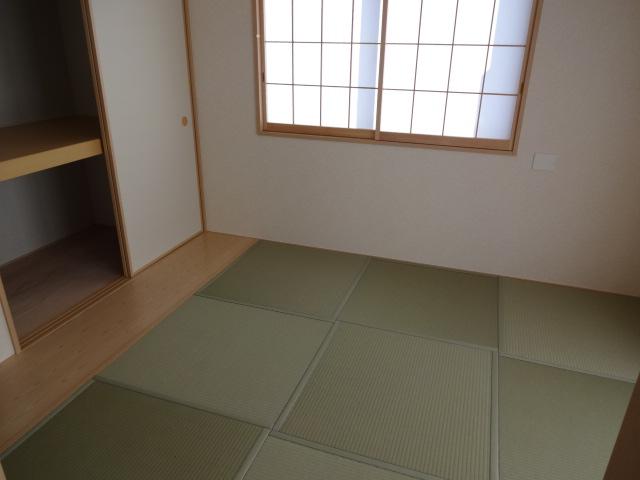 Building 2
2号棟
Entrance玄関 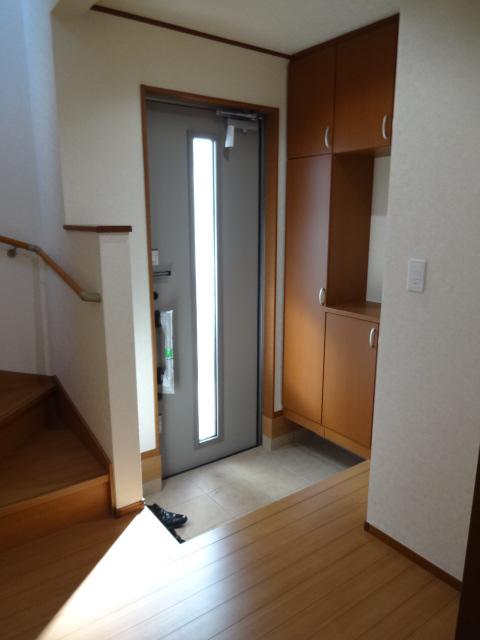 1 Building
1号棟
Wash basin, toilet洗面台・洗面所 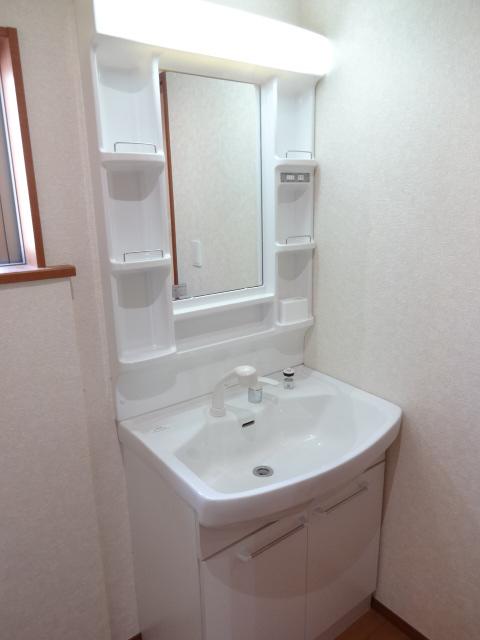 1 Building
1号棟
Receipt収納 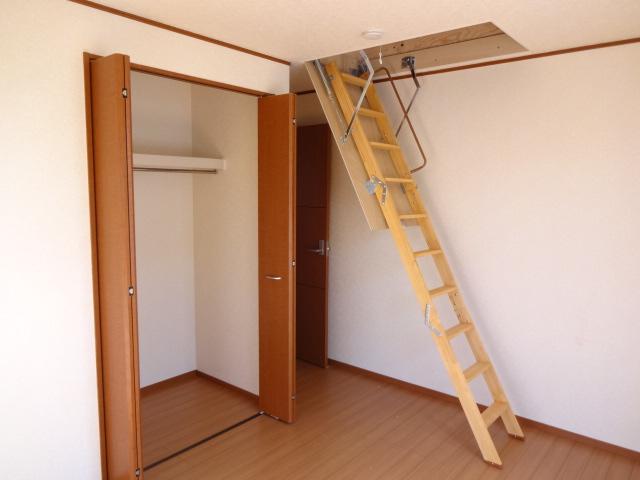 1 Building With attic storage
1号棟 小屋裏収納付
Toiletトイレ 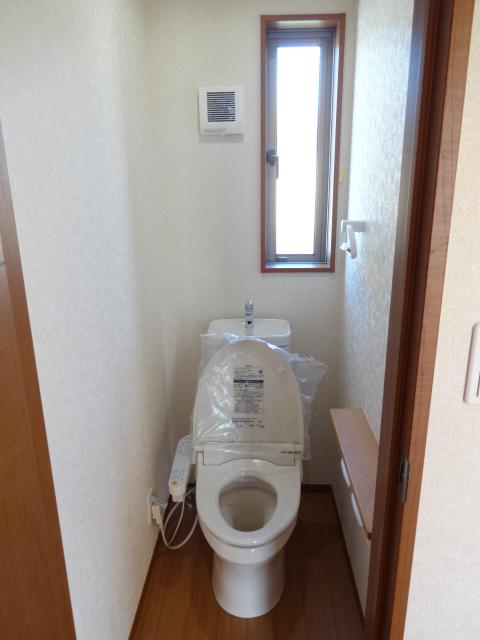 1 Building
1号棟
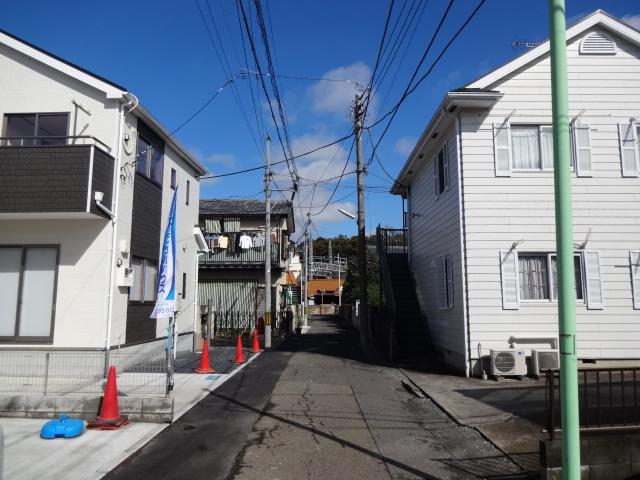 Local photos, including front road
前面道路含む現地写真
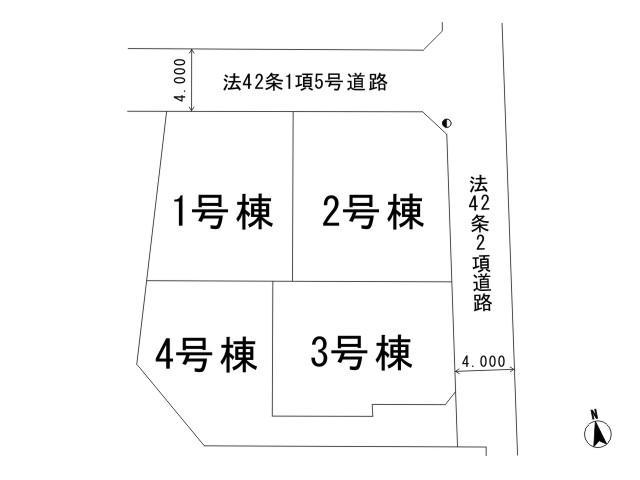 The entire compartment Figure
全体区画図
Otherその他 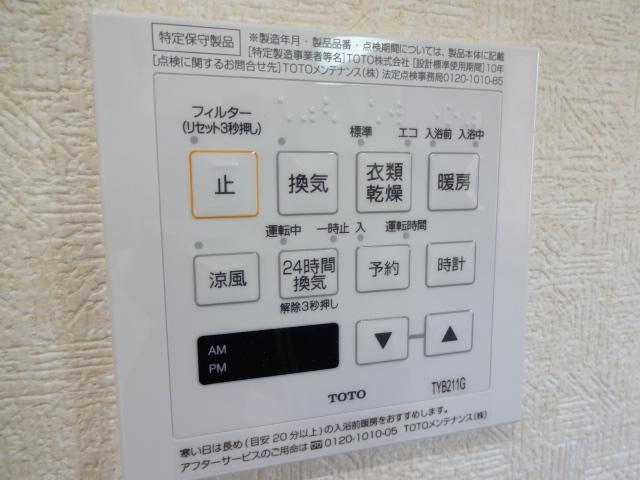 With all building bathroom ventilation dryer
全棟浴室換気乾燥機付
Floor plan間取り図 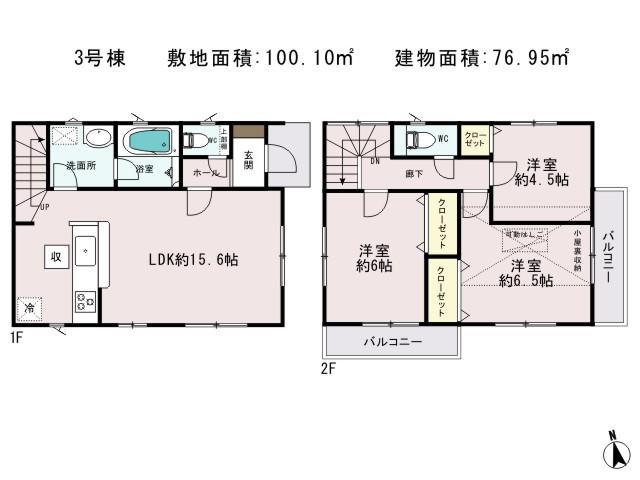 (3 Building), Price 39,800,000 yen, 3LDK, Land area 100.1 sq m , Building area 76.95 sq m
(3号棟)、価格3980万円、3LDK、土地面積100.1m2、建物面積76.95m2
Otherその他 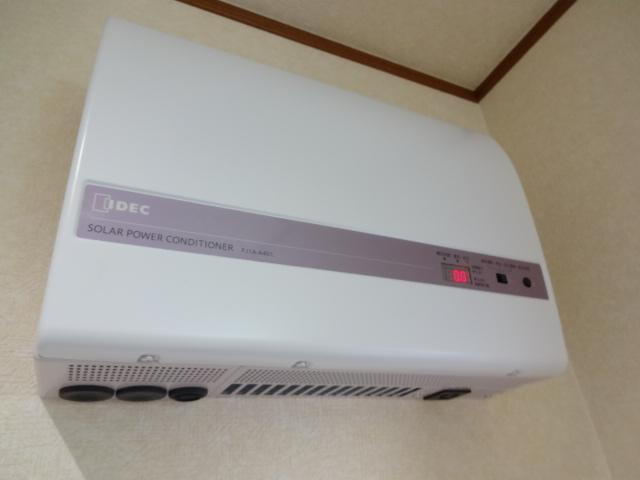 All buildings with solar power generation system
全棟太陽光発電システム付
Floor plan間取り図 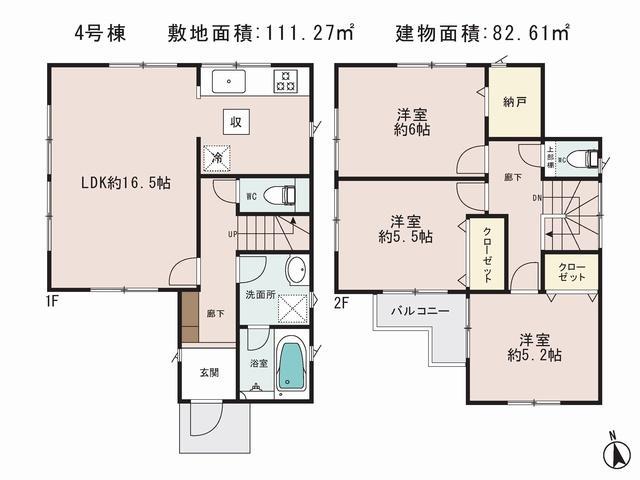 (4 Building), Price 34,800,000 yen, 3LDK, Land area 111.27 sq m , Building area 82.61 sq m
(4号棟)、価格3480万円、3LDK、土地面積111.27m2、建物面積82.61m2
Location
|


















